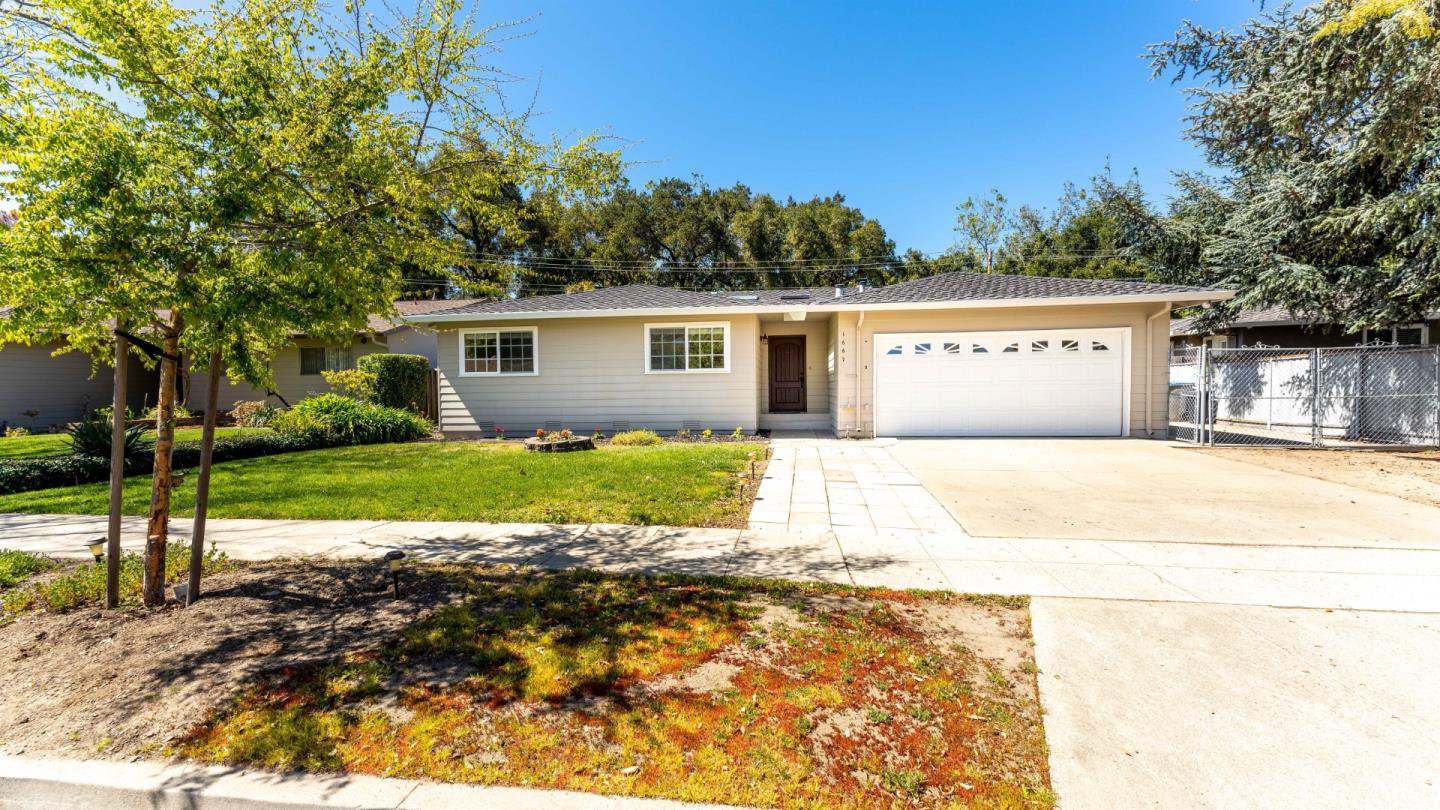1667 English DR, San Jose, CA 95129
- $1,999,000
- 4
- BD
- 3
- BA
- 2,070
- SqFt
- Sold Price
- $1,999,000
- List Price
- $1,998,888
- Closing Date
- May 17, 2021
- MLS#
- ML81827303
- Status
- SOLD
- Property Type
- res
- Bedrooms
- 4
- Total Bathrooms
- 3
- Full Bathrooms
- 2
- Partial Bathrooms
- 1
- Sqft. of Residence
- 2,070
- Lot Size
- 7,392
- Listing Area
- Cupertino
- Year Built
- 1959
Property Description
Reduced!-Remodeled/updated & expanded 4-bedroom 2.5 bath + Office, West San Jose home backing to lush Saratoga Creek. Kitchen with maple cabinets, granite countertops and large island open to large family room with hardwood floors. Family room overlooks picturesque creek with oaks and sycamore trees. Expanded in 2012 by re-configuring 2 front bedrooms and adding an office for kids doing homework or adults working from home, all completed with permits. Refinished hardwood floors in all bedrooms and office. Skylights, AC, RV Parking, newer roof, updated electrical, some updated windows all contribute to a wonderful home. Master bedroom/bath expanded and remodeled in 2012. New shower over jetted tub, vanity, recessed lights, all done with permits. Master bedroom has 2 closets. Large screened room for multipurpose use leads to backyard. Backyard has a large newly rebuilt deck for entertaining and relaxation. Desirable Country Lane Elementary, Moreland Middle and easy walk to Prospect H.S.
Additional Information
- Acres
- 0.17
- Age
- 62
- Amenities
- Skylight
- Bathroom Features
- Full on Ground Floor, Granite, Primary - Oversized Tub, Primary - Tub with Jets, Showers over Tubs - 2+, Skylight , Tile, Tub in Primary Bedroom, Tub with Jets, Updated Bath
- Bedroom Description
- Ground Floor Bedroom, More than One Bedroom on Ground Floor
- Cooling System
- Central AC
- Energy Features
- Double Pane Windows, Skylight
- Family Room
- Kitchen / Family Room Combo
- Fence
- Fenced Back, Wood
- Fireplace Description
- Dual See Thru, Family Room, Gas Burning, Gas Log, Gas Starter, Living Room
- Floor Covering
- Hardwood, Tile
- Foundation
- Concrete Perimeter, Crawl Space
- Garage Parking
- Attached Garage, Room for Oversized Vehicle
- Heating System
- Central Forced Air - Gas
- Laundry Facilities
- In Garage, Washer / Dryer
- Living Area
- 2,070
- Lot Description
- Grade - Level
- Lot Size
- 7,392
- Neighborhood
- Cupertino
- Other Rooms
- Office Area
- Other Utilities
- Public Utilities
- Roof
- Composition
- Sewer
- Sewer - Public
- Style
- Ranch
- View
- Neighborhood, River / Stream
- Zoning
- R1
Mortgage Calculator
Listing courtesy of Bower Cole Group from Compass. 408-718-1133
Selling Office: UNLO. Based on information from MLSListings MLS as of All data, including all measurements and calculations of area, is obtained from various sources and has not been, and will not be, verified by broker or MLS. All information should be independently reviewed and verified for accuracy. Properties may or may not be listed by the office/agent presenting the information.
Based on information from MLSListings MLS as of All data, including all measurements and calculations of area, is obtained from various sources and has not been, and will not be, verified by broker or MLS. All information should be independently reviewed and verified for accuracy. Properties may or may not be listed by the office/agent presenting the information.
Copyright 2024 MLSListings Inc. All rights reserved
