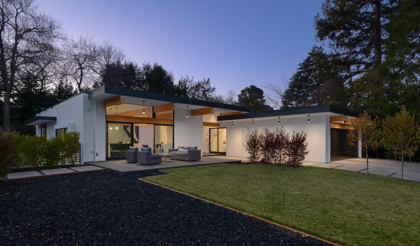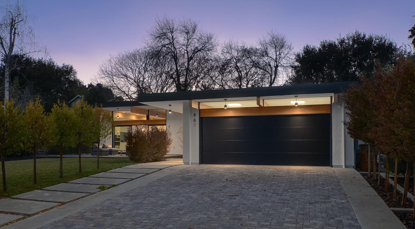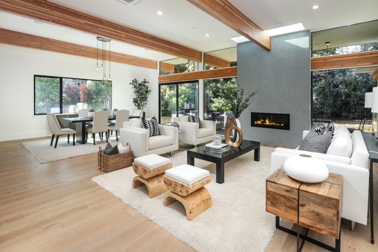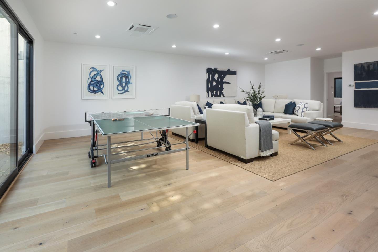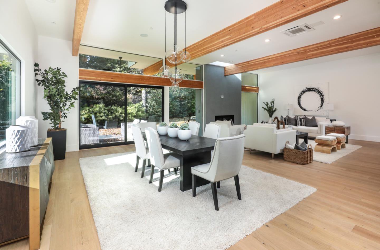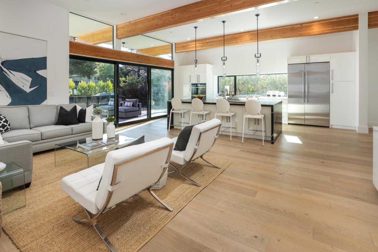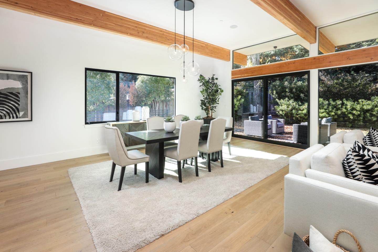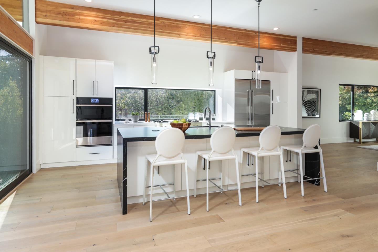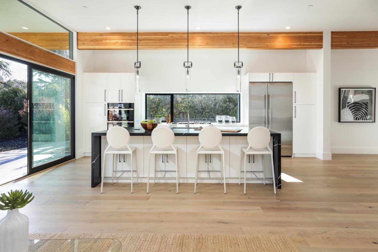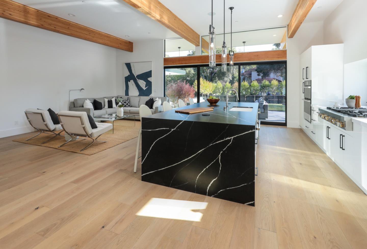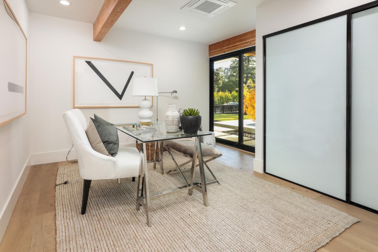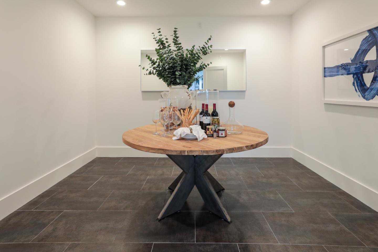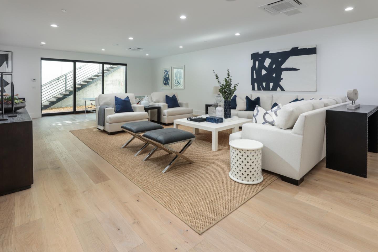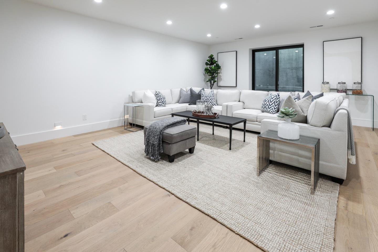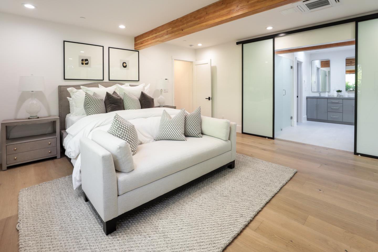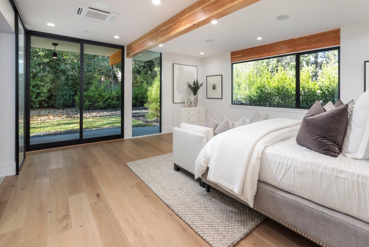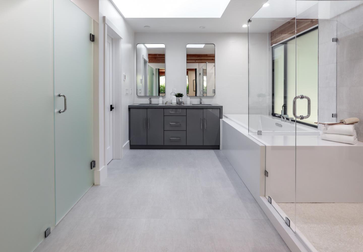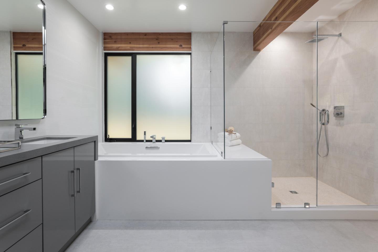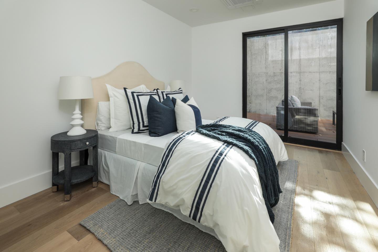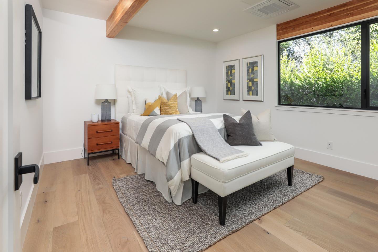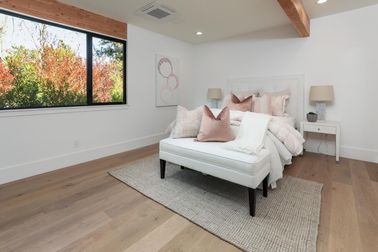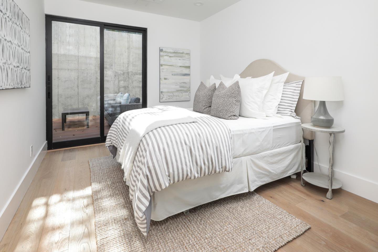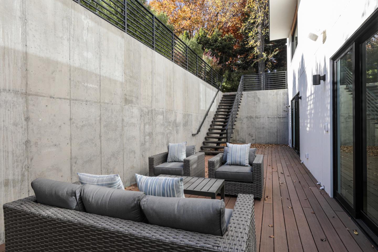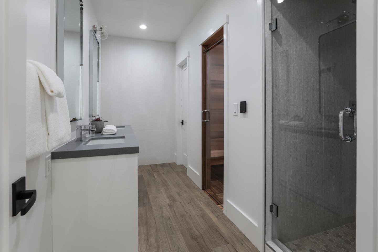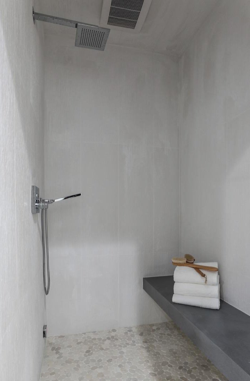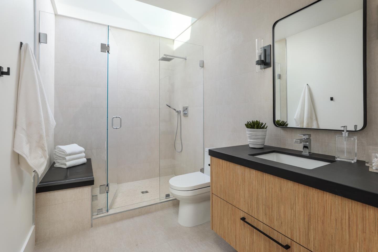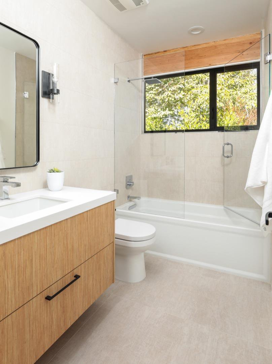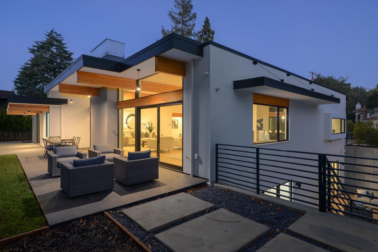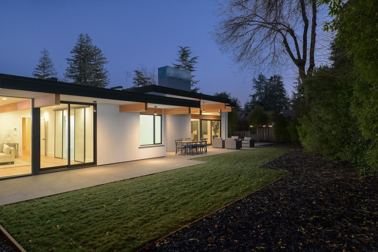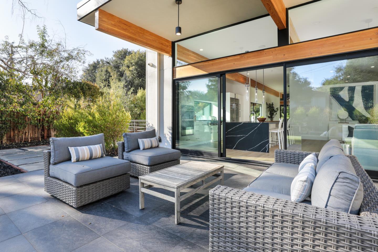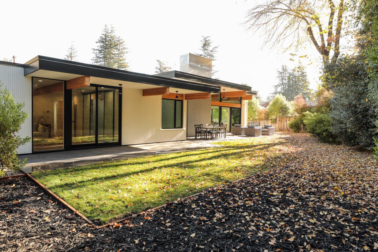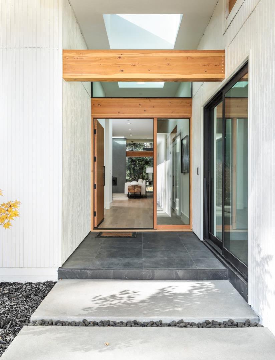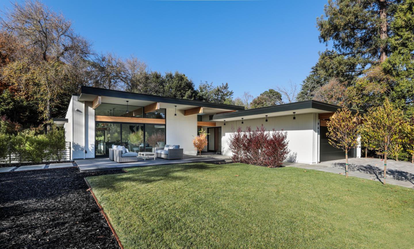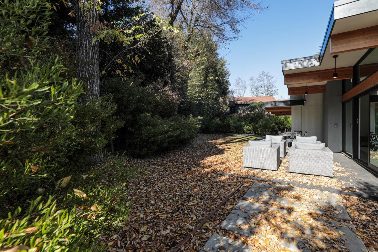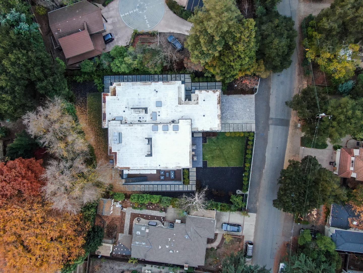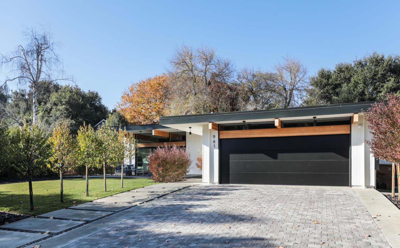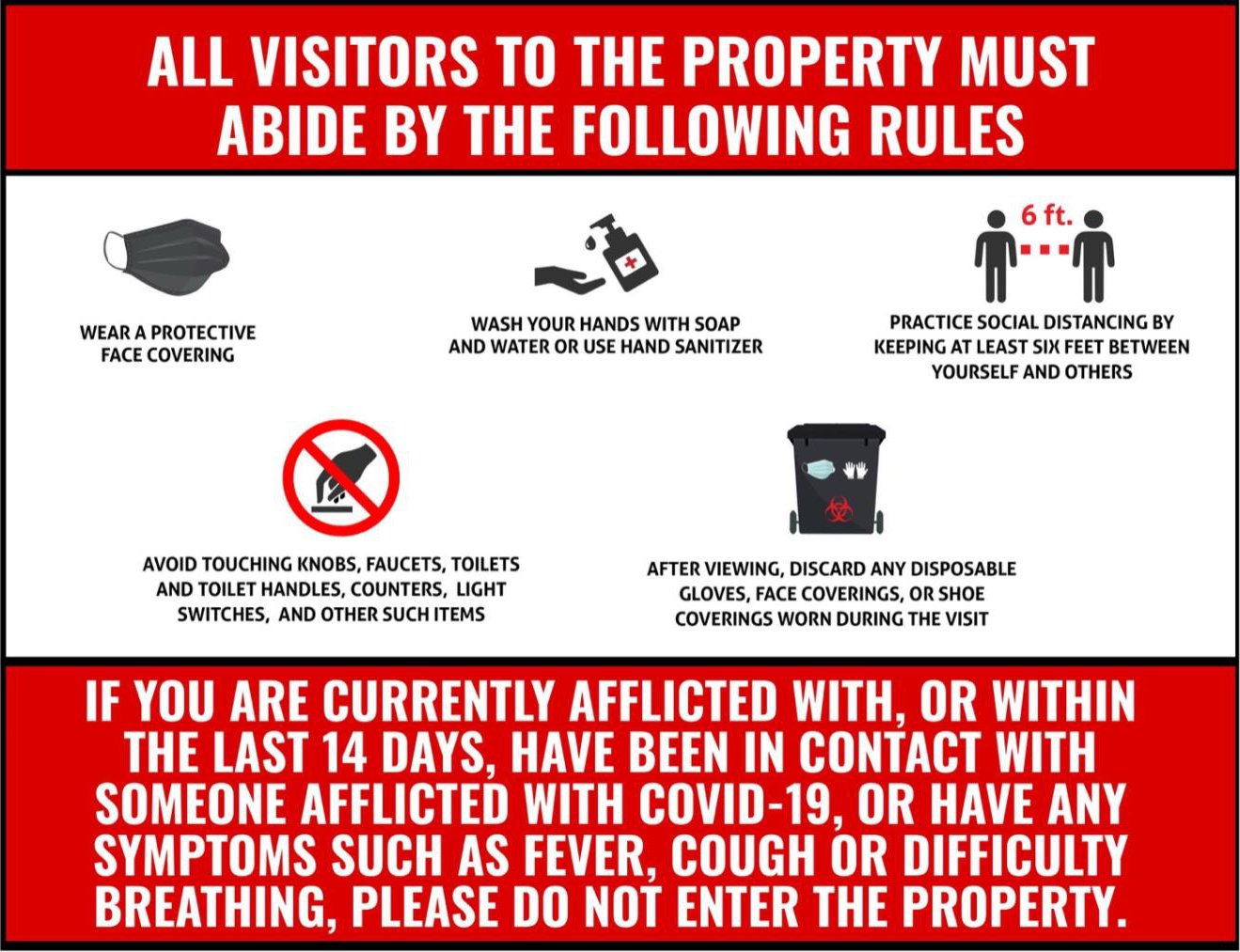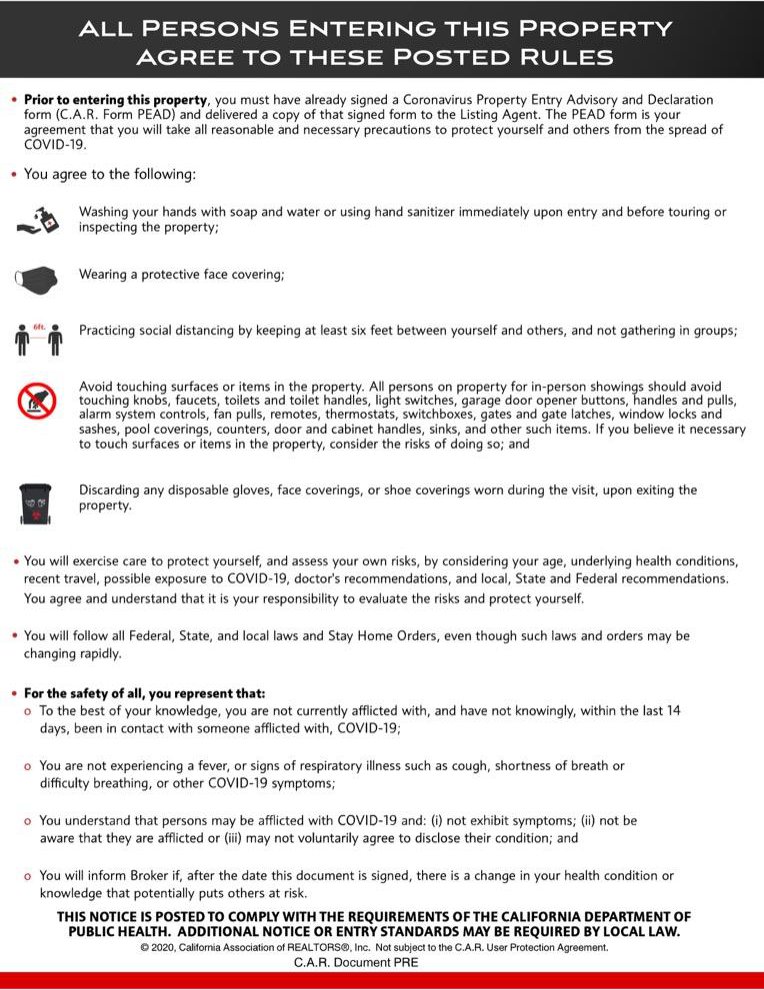961 Lundy LN, Los Altos, CA 94024
- $6,700,000
- 6
- BD
- 4
- BA
- 6,108
- SqFt
- Sold Price
- $6,700,000
- List Price
- $6,795,000
- Closing Date
- Jun 21, 2021
- MLS#
- ML81826356
- Status
- SOLD
- Property Type
- res
- Bedrooms
- 6
- Total Bathrooms
- 4
- Full Bathrooms
- 4
- Sqft. of Residence
- 6,108
- Lot Size
- 15,976
- Listing Area
- Country Club
- Year Built
- 2020
Property Description
Just completed, this masterfully constructed home is a throwback to the mid-century design made popular by renowned real estate developer Joseph Eichler. The entire design is inspired by this visionary who called his style "a modern house with an open plan and glass walls that seemed to bring the outdoors inside". Modern clean lines are intersected overhead with natural beams that span inside and out from front to rear and serve as architectural dividers between overhead transoms and to-the-floor glass. Adding even more functionality to the open design, the home incorporates two tremendous living areas - an everyday kitchen-centered space and a venue for formal gatherings. Expanding on the midcentury design, this home spans two levels with 6 bedrooms and 4 baths, including a luxurious primary suite and a lower-level spa bath with steam shower and sauna. Just blocks to the Los Altos Hills Golf and Country Club, this modern day Eichler is an outstanding choice for Silicon Valley living!
Additional Information
- Acres
- 0.37
- Age
- 1
- Amenities
- High Ceiling, Open Beam Ceiling, Skylight, Walk-in Closet
- Bathroom Features
- Double Sinks, Full on Ground Floor, Primary - Oversized Tub, Sauna, Skylight , Stall Shower, Steam Shower, Stone, Tile
- Bedroom Description
- Ground Floor Bedroom, Primary Bedroom on Ground Floor, Primary Suite / Retreat, More than One Primary Bedroom on Ground Floor
- Cooling System
- Central AC, Multi-Zone
- Family Room
- Kitchen / Family Room Combo
- Fence
- Fenced
- Fireplace Description
- Living Room
- Floor Covering
- Hardwood, Tile
- Foundation
- Concrete Perimeter and Slab, Crawl Space
- Garage Parking
- Attached Garage, On Street
- Heating System
- Central Forced Air - Gas, Heating - 2+ Zones, Radiant Floors
- Laundry Facilities
- Electricity Hookup (220V), In Utility Room, Inside, Tub / Sink
- Living Area
- 6,108
- Lot Description
- Grade - Level
- Lot Size
- 15,976
- Neighborhood
- Country Club
- Other Rooms
- Basement - Finished, Formal Entry, Laundry Room, Media / Home Theater, Mud Room, Office Area, Recreation Room, Wine Cellar / Storage
- Other Utilities
- Public Utilities
- Roof
- Bitumen, Flat / Low Pitch
- Sewer
- Sewer - Public
- Style
- Contemporary
- Unincorporated Yn
- Yes
- Zoning
- R1E-2
Mortgage Calculator
Listing courtesy of Kathy Bridgman from Compass. 650-868-7677
Selling Office: MOME. Based on information from MLSListings MLS as of All data, including all measurements and calculations of area, is obtained from various sources and has not been, and will not be, verified by broker or MLS. All information should be independently reviewed and verified for accuracy. Properties may or may not be listed by the office/agent presenting the information.
Based on information from MLSListings MLS as of All data, including all measurements and calculations of area, is obtained from various sources and has not been, and will not be, verified by broker or MLS. All information should be independently reviewed and verified for accuracy. Properties may or may not be listed by the office/agent presenting the information.
Copyright 2024 MLSListings Inc. All rights reserved
