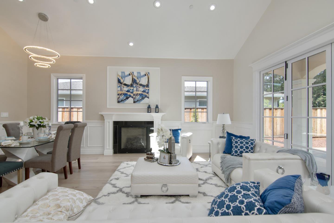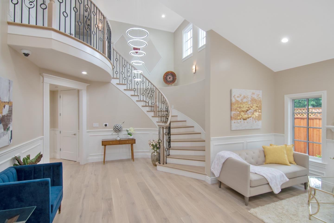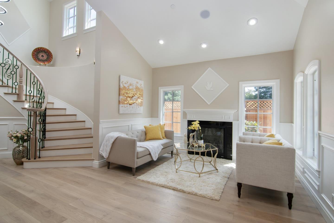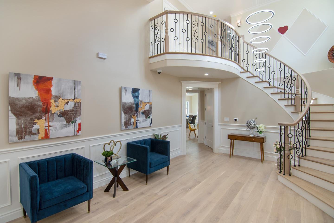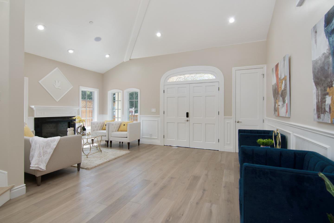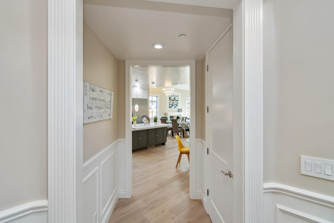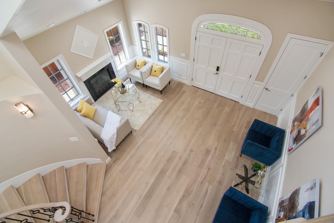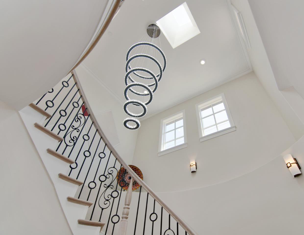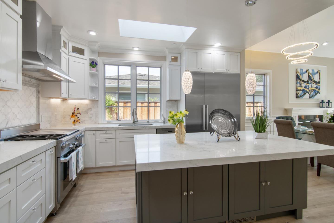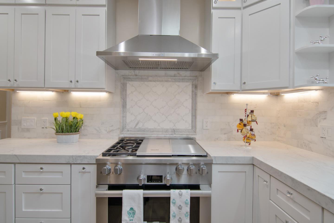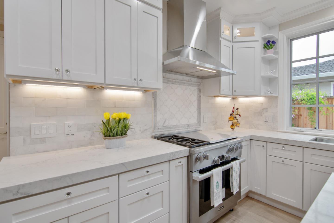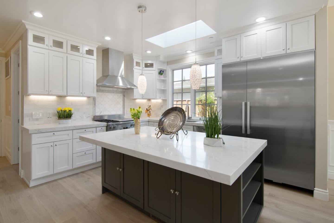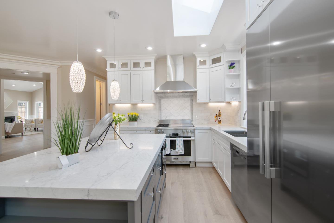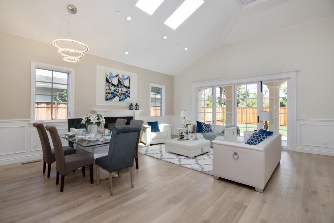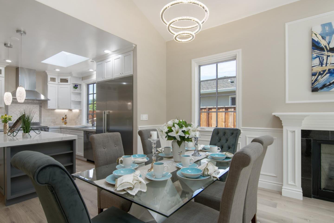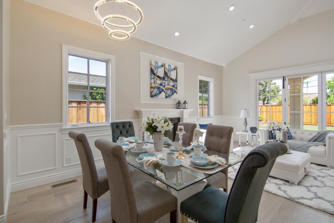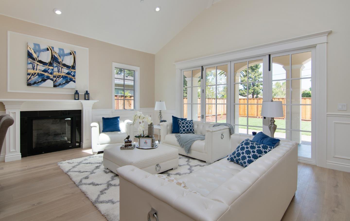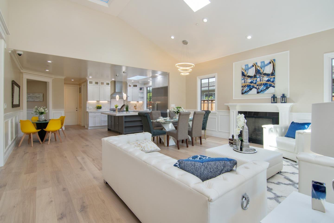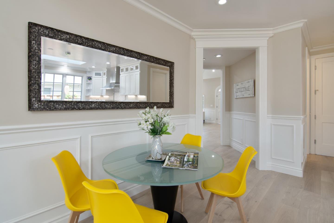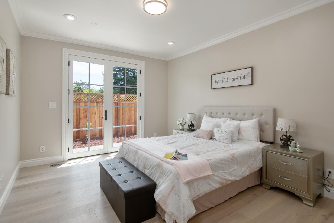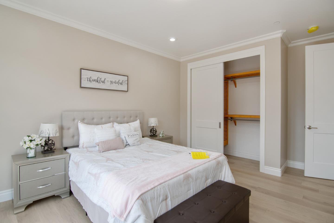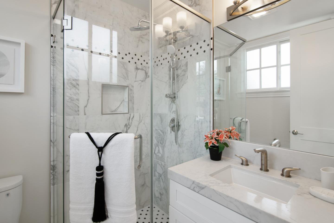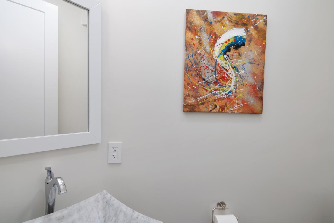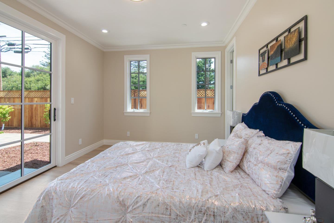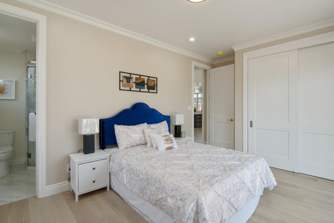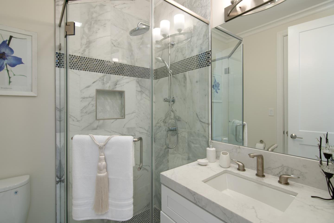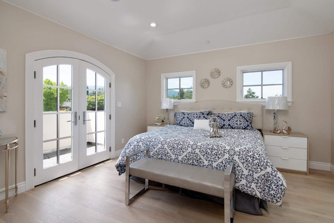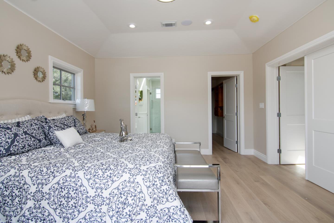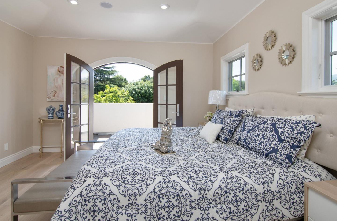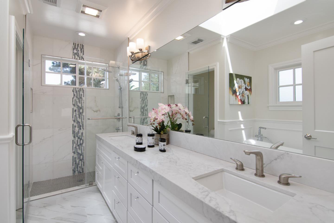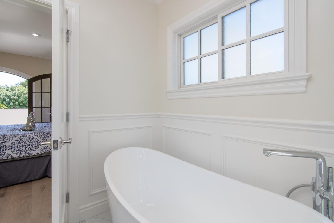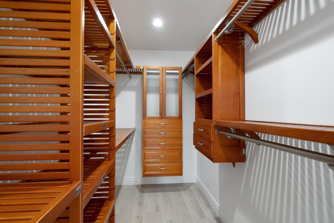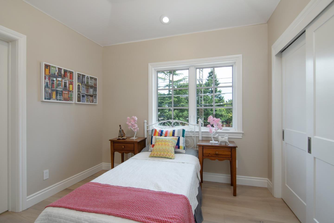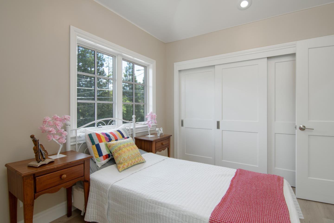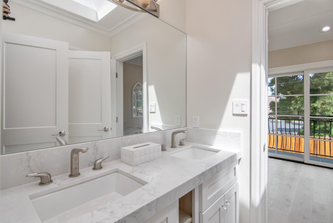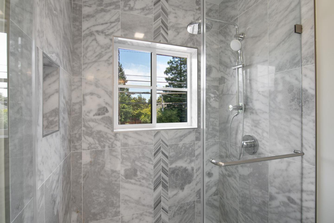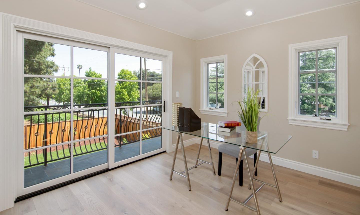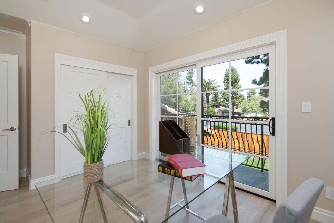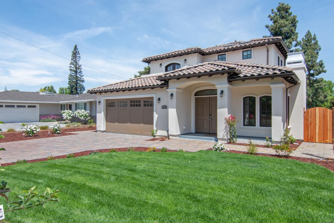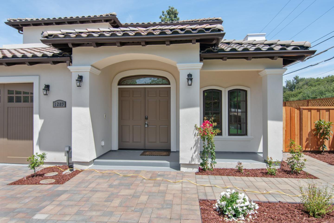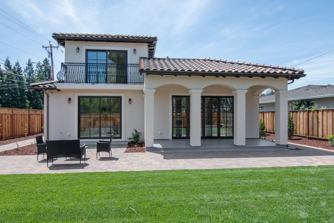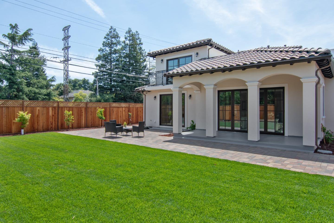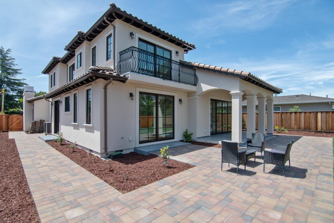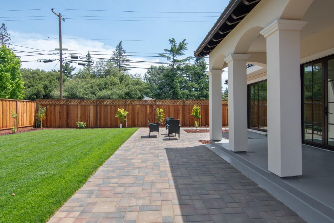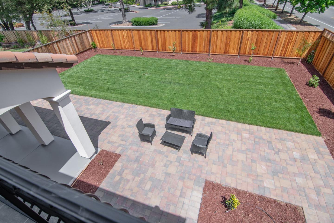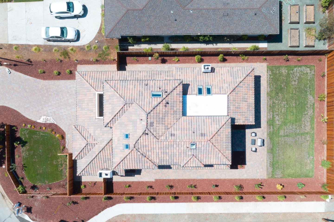1289 Eureka AVE, Los Altos, CA 94024
- $3,700,000
- 5
- BD
- 5
- BA
- 3,007
- SqFt
- Sold Price
- $3,700,000
- List Price
- $3,750,000
- Closing Date
- Jun 02, 2021
- MLS#
- ML81825603
- Status
- SOLD
- Property Type
- res
- Bedrooms
- 5
- Total Bathrooms
- 5
- Full Bathrooms
- 4
- Partial Bathrooms
- 1
- Sqft. of Residence
- 3,007
- Lot Size
- 10,322
- Listing Area
- South Of El Monte
- Year Built
- 2019
Property Description
Exquisite Mediterranean New Luxury Home: delicate, elegant, harmonious, spacious and brilliant! This beauty is developed with heart and soul, crafted gorgeously inside and out with top line materials and down to detail touches, equipped with many top tier amenities. BUILT TO LAST: rigid design with 24+ hardy frames,15+ steel beams,56+ tie downs,560 TJI, type L pipes,14+' high ceiling in LR or FR, solid wood windows/doors/garage door, Italian Calacatta Gold Marbles, German Miele appliances, Crystal cabinets, Vadara quartz counters. BORN TO SHINE: beautiful wainscoting and trims, spiral staircases, LED light/chandelier, skylights, front and backyard porches, security, fire protection system, hardwood floor, Schlage hardware, Wifi controlled: Nest/Rachio/Ring/AvertX/LiftMaster. RAISED TO EXCEL: duo HVAC/tankless heaters/EV outlets/fireplaces/balconies/downstairs suites, full landscaping w/pavers, fruit trees,/sprinkler/dripping/fence. 3D:https://youriguide.com/1289_eureka_ave_los_altos_ca
Additional Information
- Acres
- 0.24
- Age
- 2
- Amenities
- High Ceiling, Skylight, Vaulted Ceiling, Video / Audio System, Walk-in Closet
- Bathroom Features
- Double Sinks, Full on Ground Floor, Half on Ground Floor, Marble, Skylight , Stall Shower - 2+
- Bedroom Description
- More than One Bedroom on Ground Floor
- Cooling System
- Central AC, Multi-Zone
- Energy Features
- Ceiling Insulation, Double Pane Windows, Energy Star Appliances, Energy Star Lighting, Skylight, Tankless Water Heater, Thermostat Controller, Walls Insulated
- Family Room
- Separate Family Room
- Fence
- Fenced, Wood
- Fireplace Description
- Family Room, Living Room
- Floor Covering
- Hardwood, Tile
- Foundation
- Concrete Perimeter, Crawl Space, Foundation Pillars
- Garage Parking
- Attached Garage, Electric Car Hookup, Guest / Visitor Parking, Off-Street Parking
- Heating System
- Forced Air, Heating - 2+ Zones
- Laundry Facilities
- Electricity Hookup (220V), Gas Hookup, In Utility Room, Inside
- Living Area
- 3,007
- Lot Description
- Regular
- Lot Size
- 10,322
- Neighborhood
- South Of El Monte
- Other Rooms
- Laundry Room, Storage
- Other Utilities
- Public Utilities
- Roof
- Tile
- Sewer
- Sewer Connected
- Style
- Mediterranean
- Unincorporated Yn
- Yes
- Zoning
- R1
Mortgage Calculator
Listing courtesy of Diane Sun from Wise Financial Services. 650-260-5022
Selling Office: GNVR. Based on information from MLSListings MLS as of All data, including all measurements and calculations of area, is obtained from various sources and has not been, and will not be, verified by broker or MLS. All information should be independently reviewed and verified for accuracy. Properties may or may not be listed by the office/agent presenting the information.
Based on information from MLSListings MLS as of All data, including all measurements and calculations of area, is obtained from various sources and has not been, and will not be, verified by broker or MLS. All information should be independently reviewed and verified for accuracy. Properties may or may not be listed by the office/agent presenting the information.
Copyright 2024 MLSListings Inc. All rights reserved
