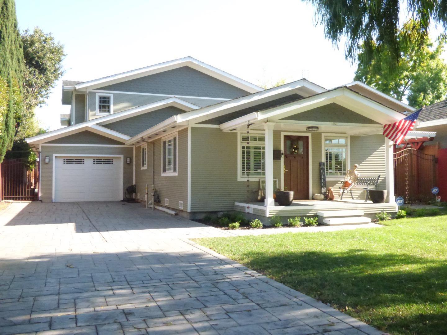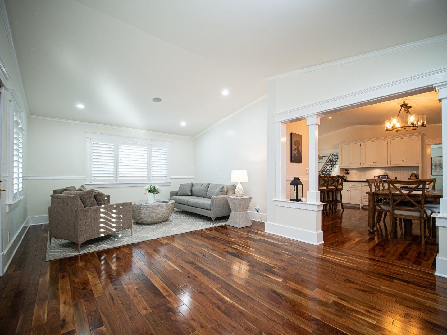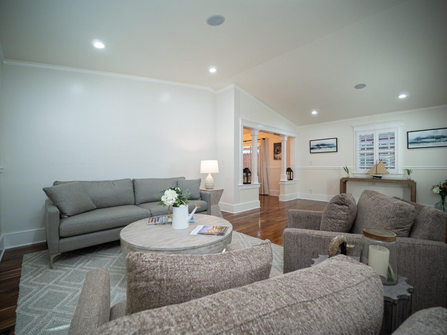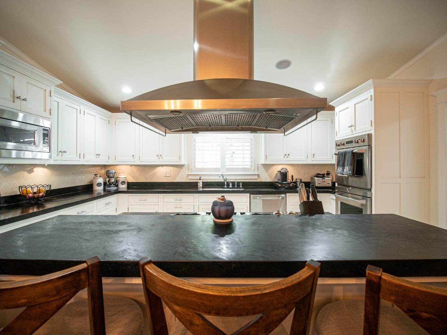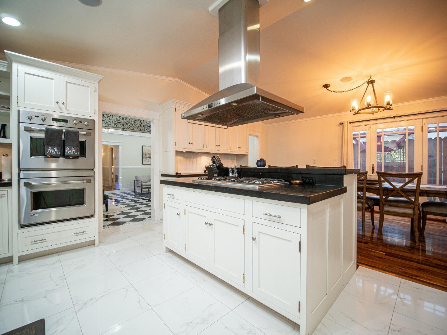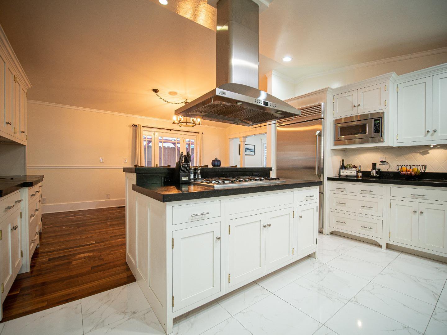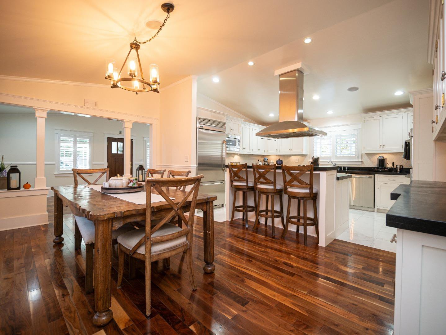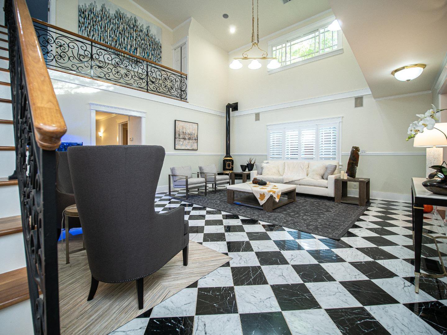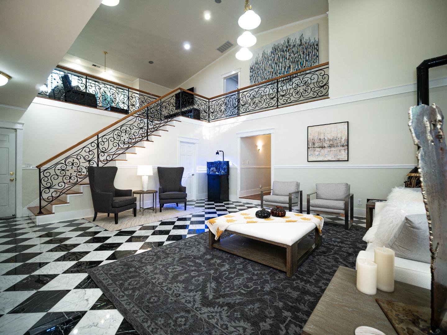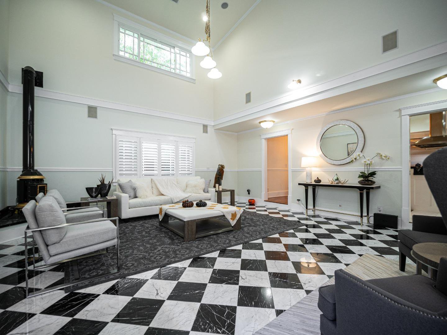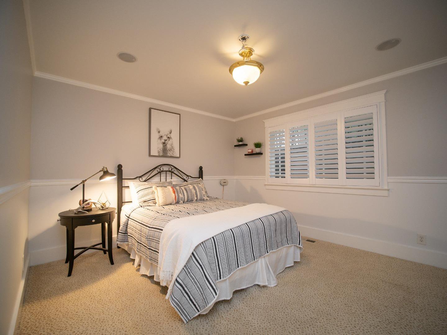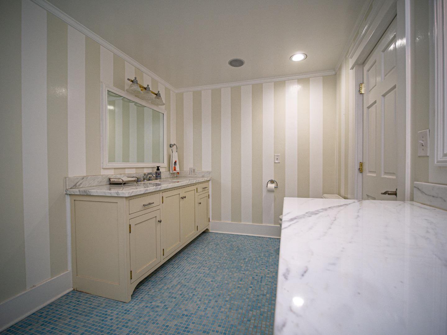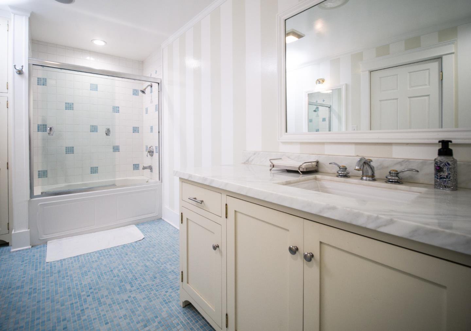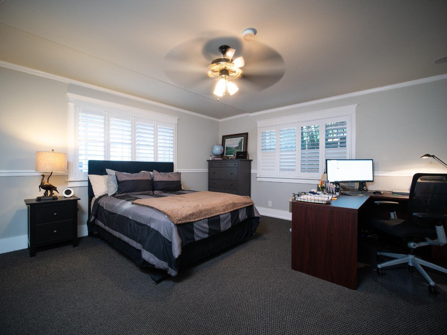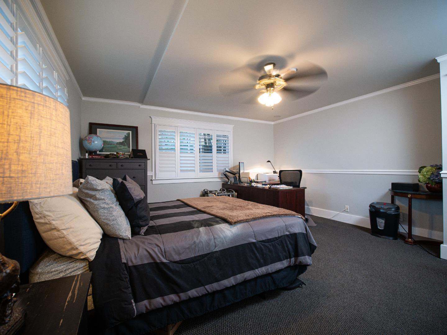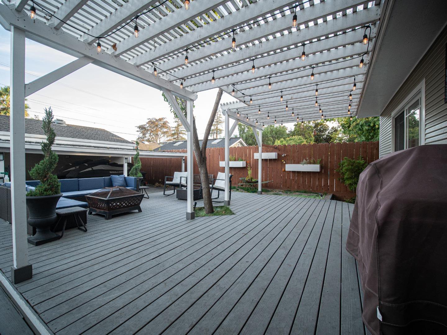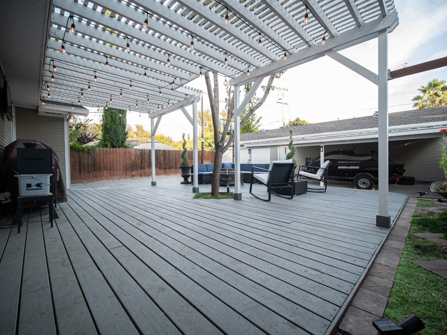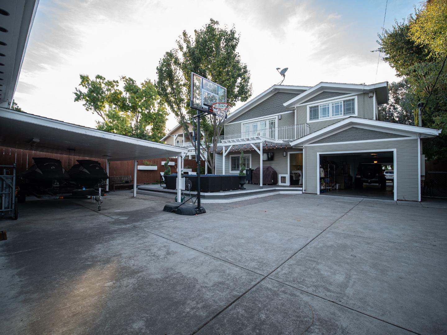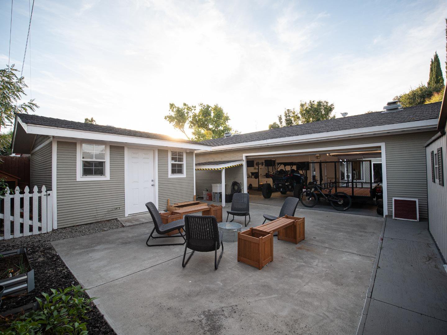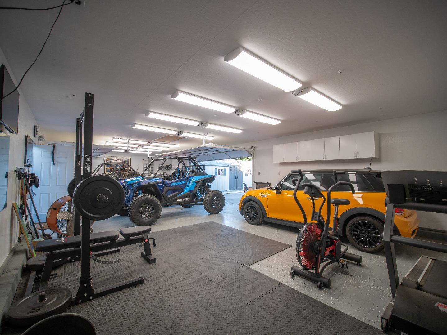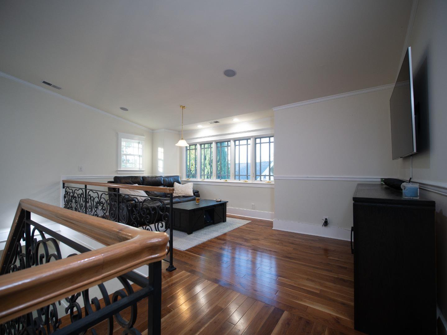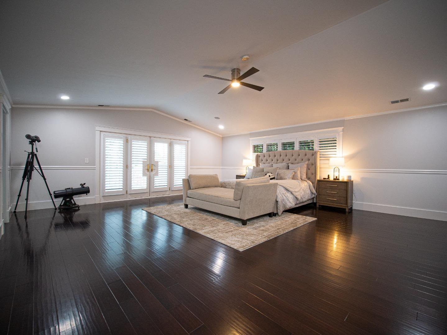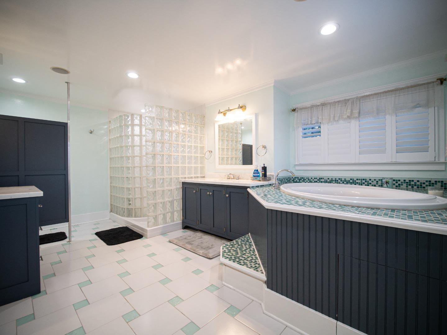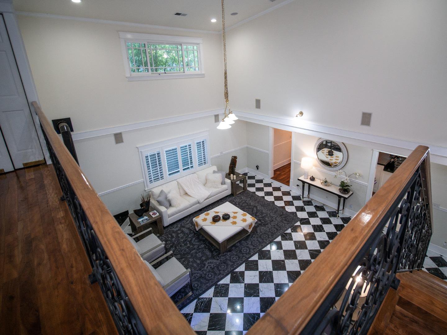1460 Davis ST, San Jose, CA 95126
- $1,755,000
- 3
- BD
- 3
- BA
- 3,104
- SqFt
- Sold Price
- $1,755,000
- List Price
- $1,850,000
- Closing Date
- May 14, 2021
- MLS#
- ML81813252
- Status
- SOLD
- Property Type
- res
- Bedrooms
- 3
- Total Bathrooms
- 3
- Full Bathrooms
- 2
- Partial Bathrooms
- 1
- Sqft. of Residence
- 3,104
- Lot Size
- 10,386
- Listing Area
- Central San Jose
- Year Built
- 2007
Property Description
Gorgeous home located in the Rose Garden area, features 3 beds and 2.5 baths that boasts 3,104 SqFt of living space on a huge 10,450 SqFt lot. Hardwood floor throughout, masterfully maintained by owners with lots of upgrades, new wood floor in master bedroom, freshly painted bedroom, plantation shutters throughout and the detached garage was updated like a showroom that can hold up to 7 cars. Backyard is paved with sizeable deck to entertain. A bonus backyard awaits you behind the detached garage with two storage space and make it your personal hide-out to relax and unwind. The entire house has built-in speakers with controls on strategic locations. Gourmet Kitchen features an island with breakfast bar, soap stone countertops, soft-close cabinetry, built-in double oven and stainless steel appliances. Solar Panel's are owned. Home is centrally located near schools, parks and restaurants. One exit away from the airport and easy access to 880,280,17,87 and to The Alameda. A MUST SEE HOME!
Additional Information
- Acres
- 0.24
- Age
- 13
- Amenities
- High Ceiling, Video / Audio System, Walk-in Closet
- Bathroom Features
- Double Sinks, Full on Ground Floor, Half on Ground Floor, Marble, Primary - Stall Shower(s), Shower and Tub, Stall Shower, Tile, Tub in Primary Bedroom, Updated Bath
- Bedroom Description
- Ground Floor Bedroom, Primary Suite / Retreat, More than One Bedroom on Ground Floor, Walk-in Closet
- Cooling System
- Ceiling Fan, Central AC
- Energy Features
- Double Pane Windows, Solar Power
- Family Room
- Separate Family Room
- Fence
- Fenced Back, Wood
- Fireplace Description
- Wood Burning
- Floor Covering
- Carpet, Hardwood, Marble, Tile
- Foundation
- Concrete Perimeter and Slab
- Garage Parking
- Attached Garage, Detached Garage, Gate / Door Opener, Room for Oversized Vehicle, Workshop in Garage
- Heating System
- Central Forced Air
- Laundry Facilities
- Electricity Hookup (220V), In Utility Room, Tub / Sink, Washer / Dryer
- Living Area
- 3,104
- Lot Description
- Grade - Level
- Lot Size
- 10,386
- Neighborhood
- Central San Jose
- Other Rooms
- Great Room, Laundry Room
- Other Utilities
- Public Utilities, Solar Panels - Owned
- Pool Description
- None
- Roof
- Composition
- Sewer
- Sewer Connected
- Special Features
- None
- Style
- Traditional
- Unincorporated Yn
- Yes
- View
- Neighborhood
- Zoning
- R1
Mortgage Calculator
Listing courtesy of Cristina Martinez from Cristina Martinez Company. 408-590-6530
Selling Office: COMPS. Based on information from MLSListings MLS as of All data, including all measurements and calculations of area, is obtained from various sources and has not been, and will not be, verified by broker or MLS. All information should be independently reviewed and verified for accuracy. Properties may or may not be listed by the office/agent presenting the information.
Based on information from MLSListings MLS as of All data, including all measurements and calculations of area, is obtained from various sources and has not been, and will not be, verified by broker or MLS. All information should be independently reviewed and verified for accuracy. Properties may or may not be listed by the office/agent presenting the information.
Copyright 2024 MLSListings Inc. All rights reserved
