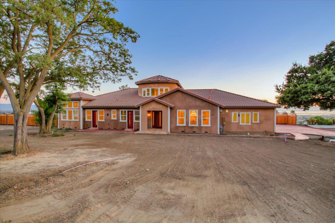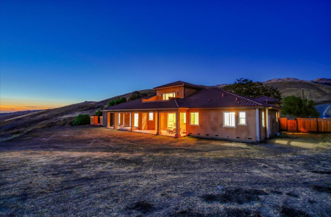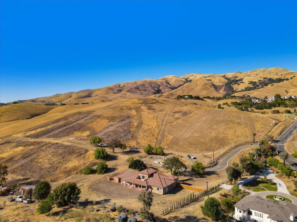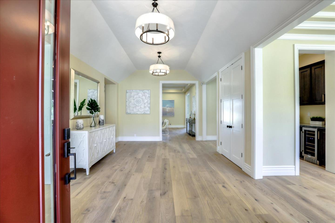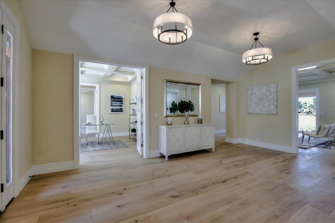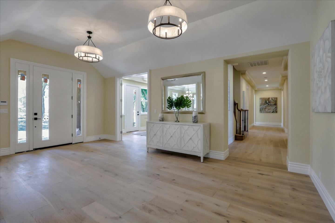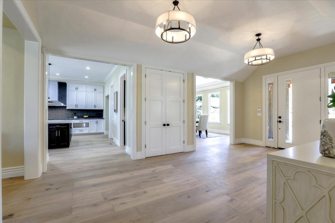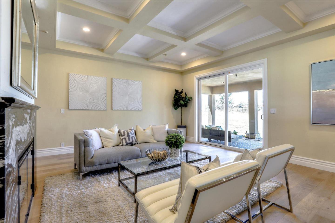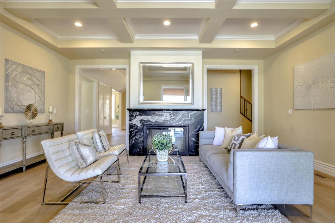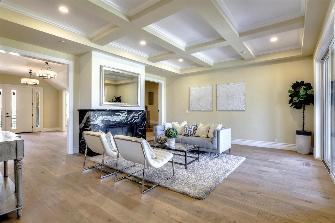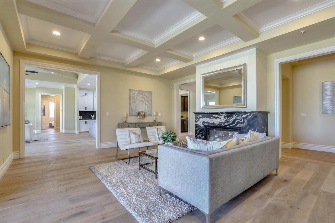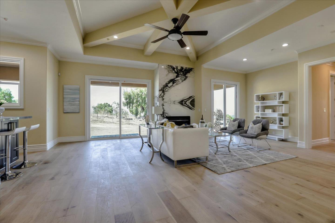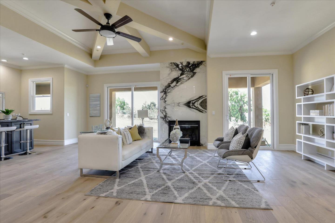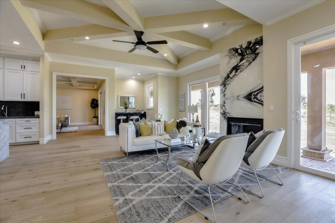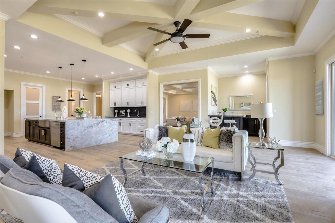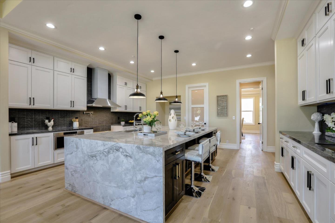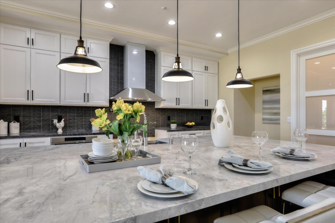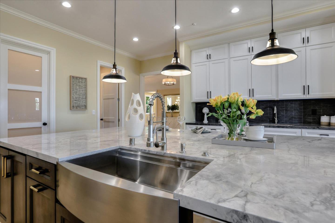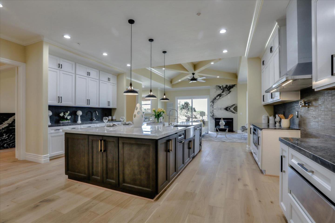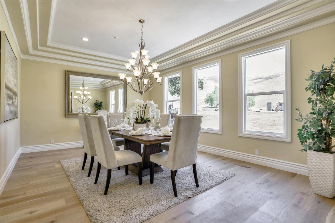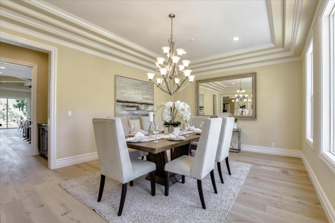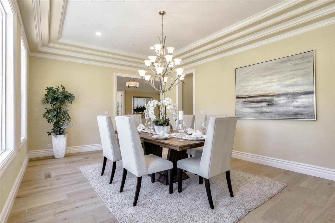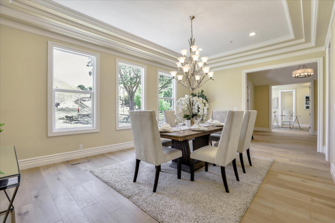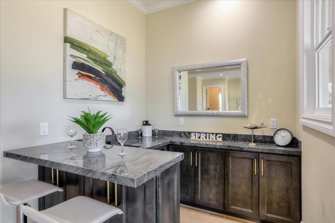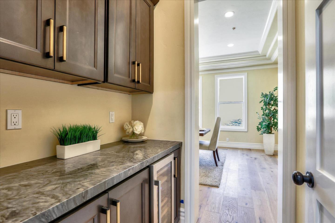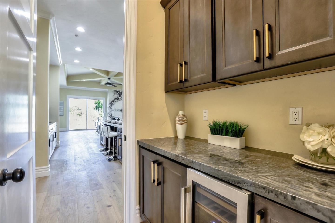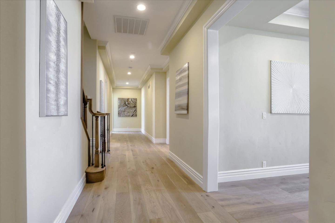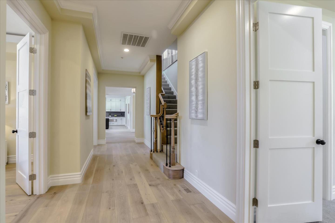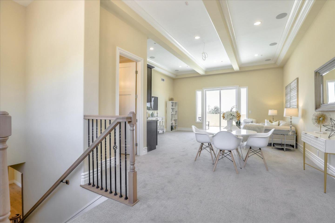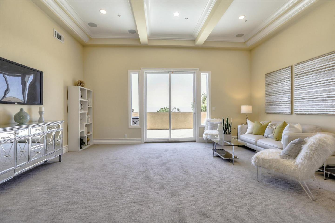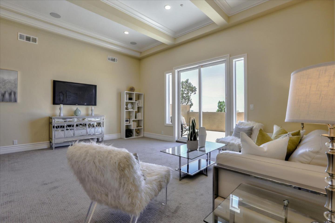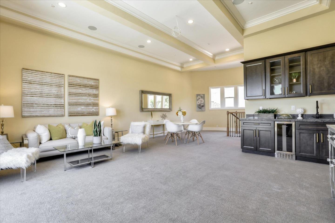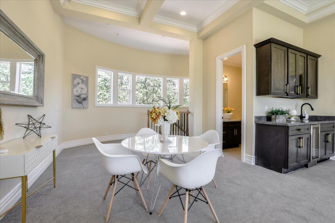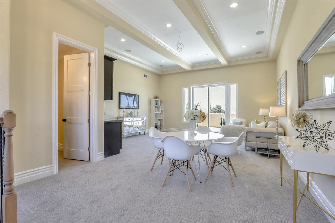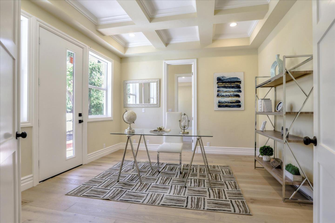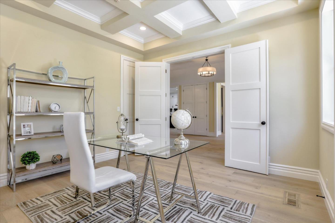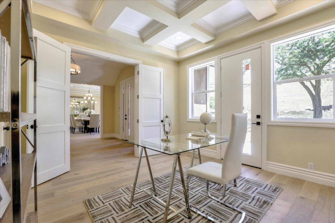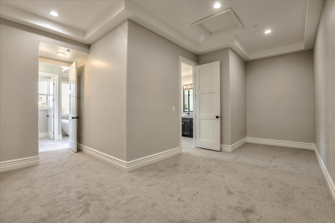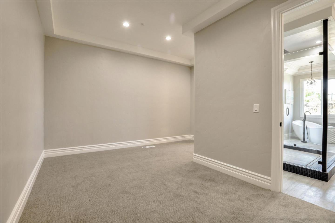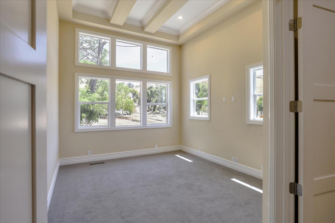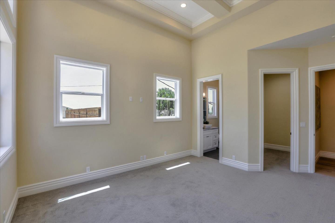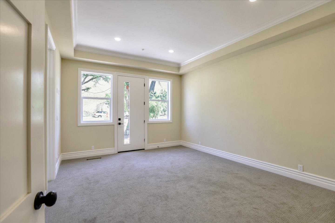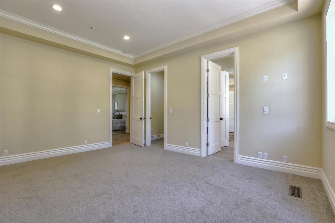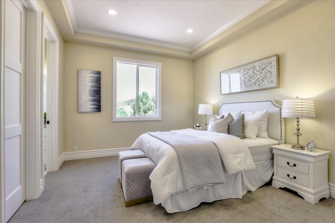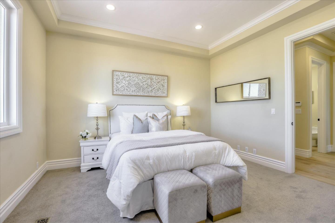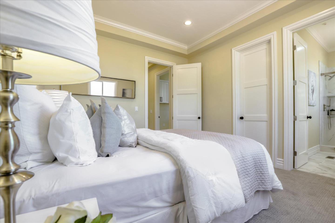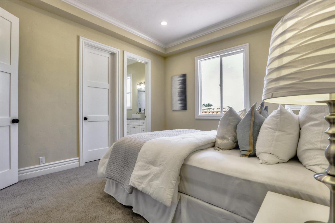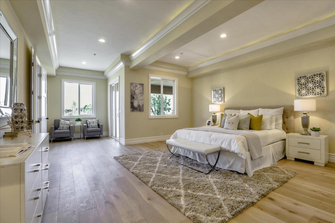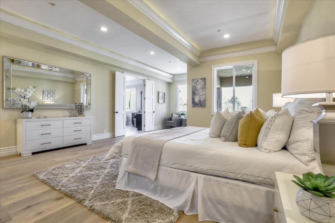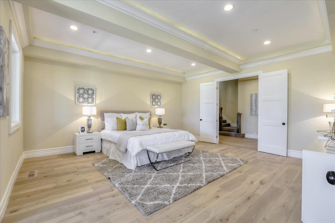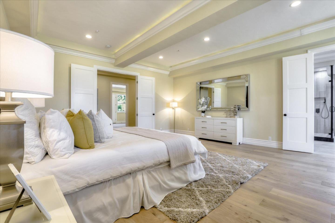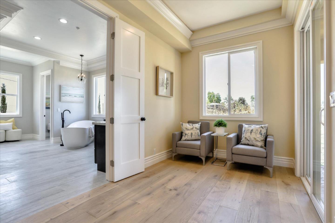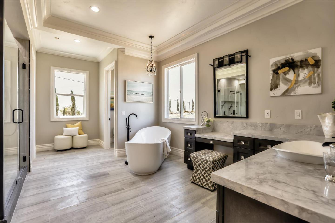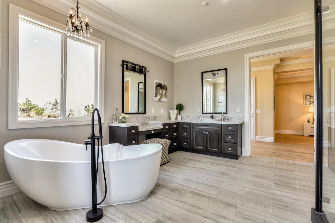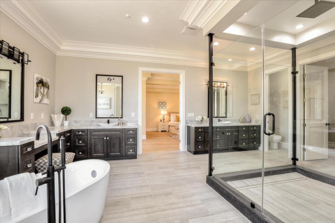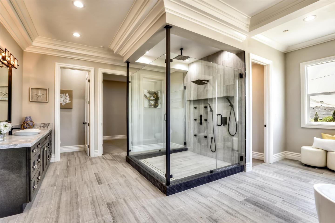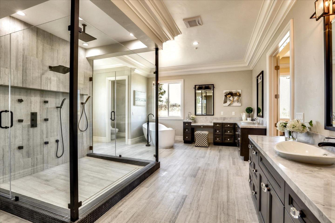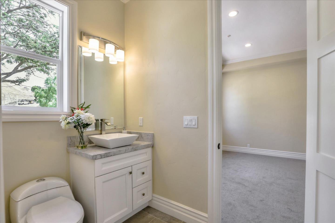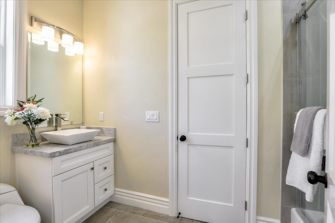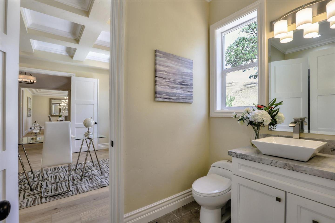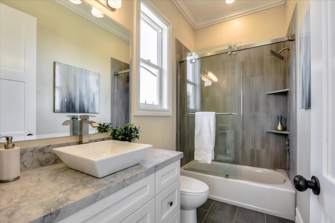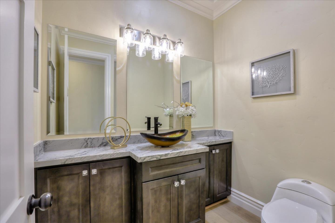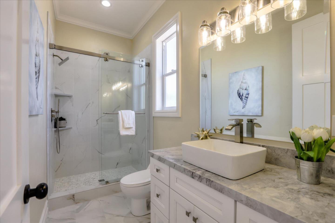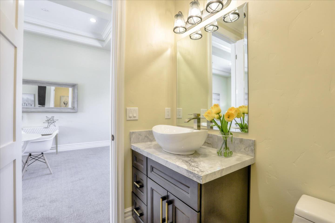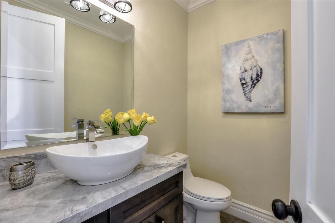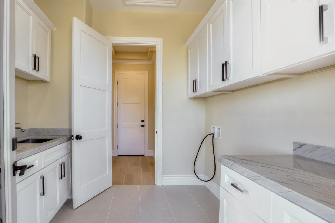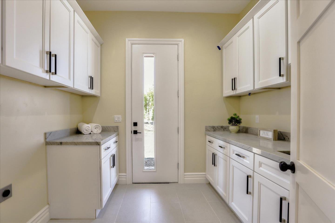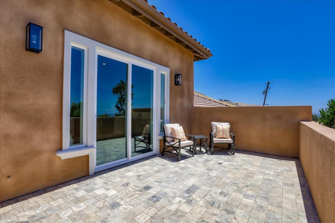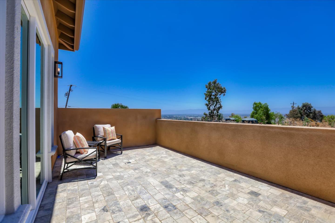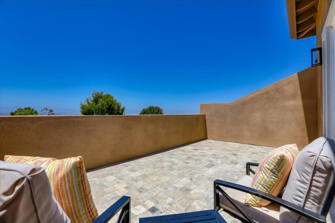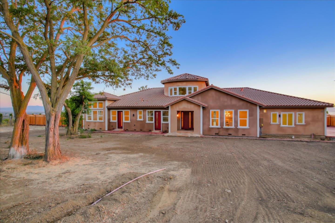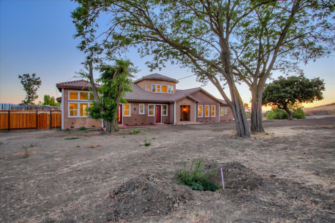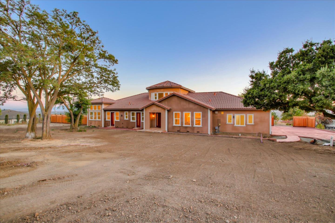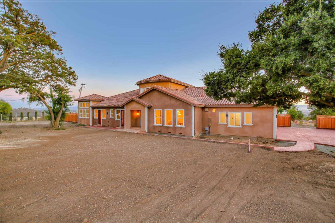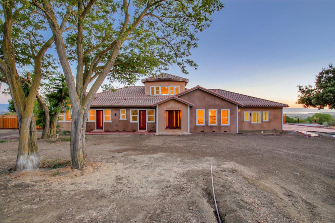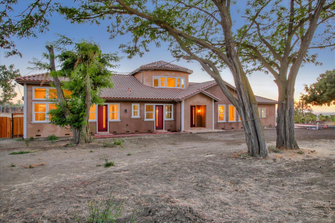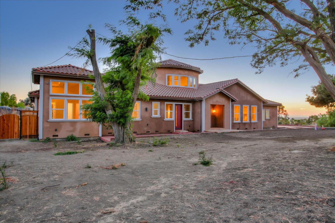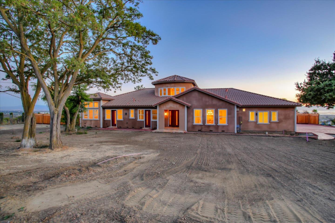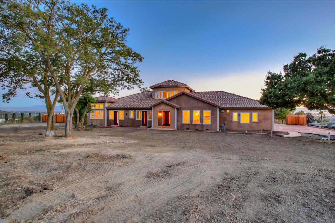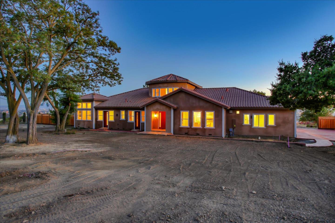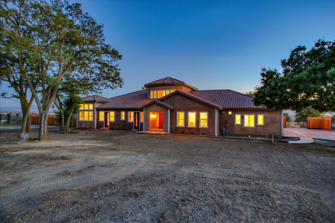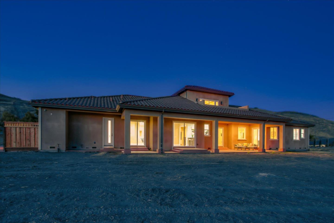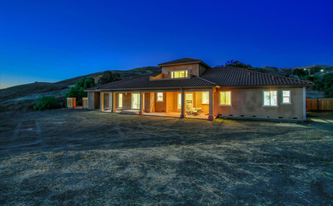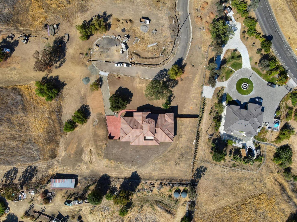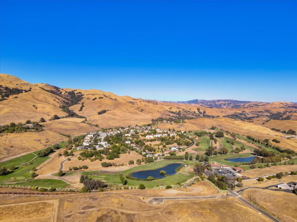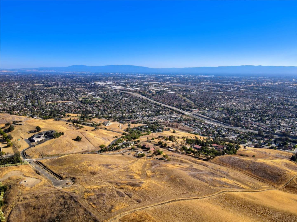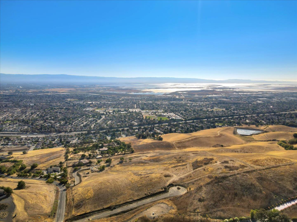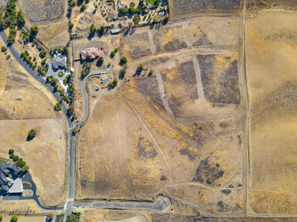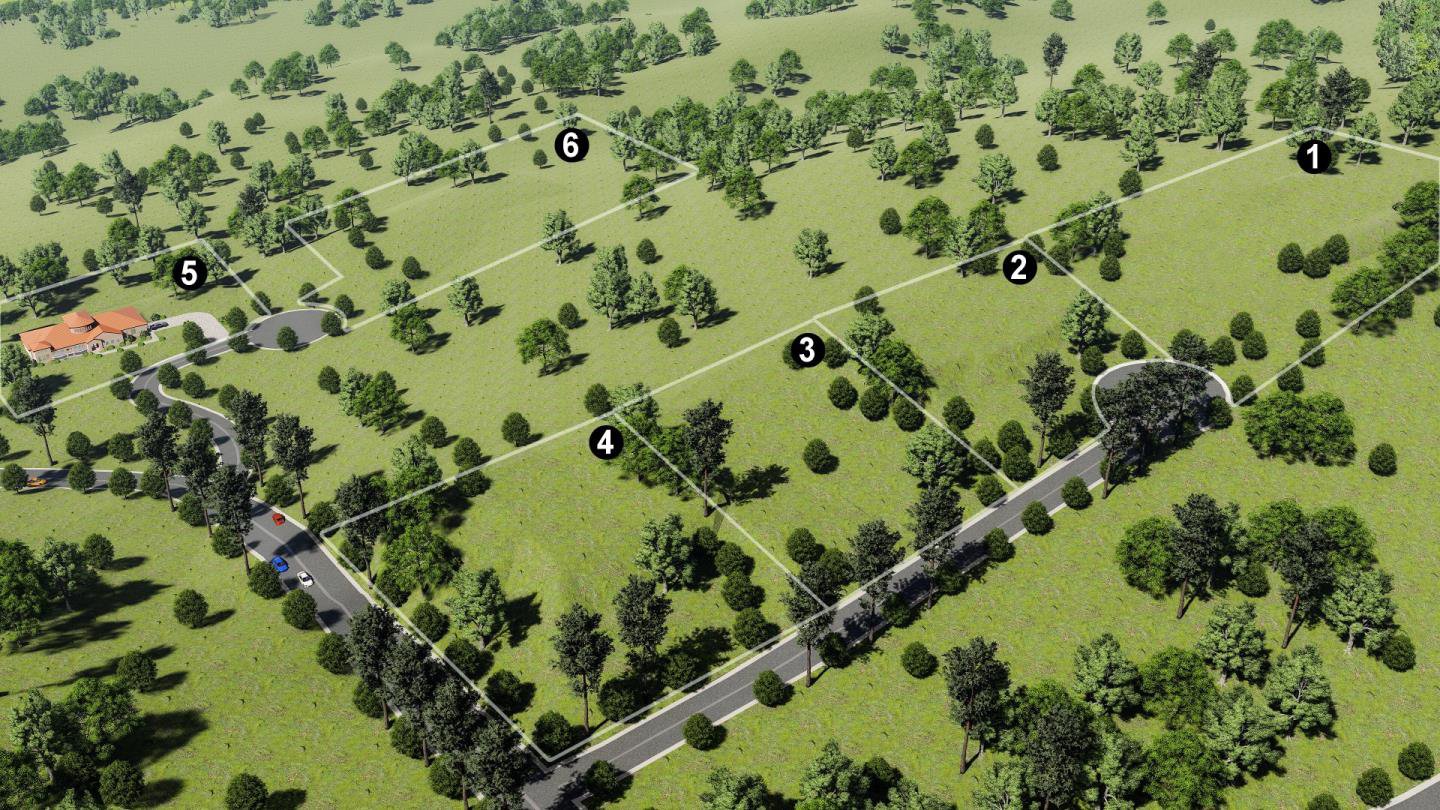1499 Countryside CT, Milpitas, CA 95035
- $3,168,000
- 4
- BD
- 6
- BA
- 5,291
- SqFt
- Sold Price
- $3,168,000
- List Price
- $3,295,000
- Closing Date
- Aug 17, 2021
- MLS#
- ML81804683
- Status
- SOLD
- Property Type
- res
- Bedrooms
- 4
- Total Bathrooms
- 6
- Full Bathrooms
- 4
- Partial Bathrooms
- 2
- Sqft. of Residence
- 5,291
- Lot Size
- 43,750
- Listing Area
- Milpitas
- Year Built
- 2020
Property Description
Sitting adjacent to Summitpointe Golf Course on Country Club Drive, this new 5291 square foot home in the exclusive Countryside Estates neighborhood of 6 estate sites which share Exclusive use and ownership of 15 acres of open space; trails and additional options. The views from this home on 1 acre are of the San Francisco Bay, unobstructed Downtown San Jose City LIght Views, and surrounding hillsides. Just 3 minutes to Highway 680, and 20 minutes to San Jose International Airport. Design includes highest quality materials, an open floor plan with all living space on a single level; including a large loft. Excellent Milpitas Schools. Countryside Court only has one other additional home. Close to Fremont, Milpitas Sports Complex, numerous Universities, and Silicon Valley. 30 second golf cart ride to Clubhouse for a round of golf or a fresh cooked meal. Large yard with room for pool and other amenities. Surrounded by newer gated estate homes. 3 Master Bedrooms.
Additional Information
- Acres
- 1.00
- Amenities
- High Ceiling, Open Beam Ceiling, Skylight, Vaulted Ceiling, Walk-in Closet, Wet Bar
- Association Fee
- $386
- Association Fee Includes
- Common Area Electricity, Maintenance - Common Area, Maintenance - Road, Reserves
- Bathroom Features
- Double Sinks, Granite, Primary - Stall Shower(s), Outside Access, Steam Shower, Tub in Primary Bedroom
- Bedroom Description
- Primary Suite / Retreat, More than One Bedroom on Ground Floor, More than One Primary Bedroom on Ground Floor
- Building Name
- Country Club Estates
- Cooling System
- Central AC
- Energy Features
- Double Pane Windows, Energy Star Appliances, Energy Star HVAC, Energy Star Lighting, Green Features, Insulation - Floor, Low Flow Shower, Low Flow Toilet, Tankless Water Heater, Walls Insulated
- Family Room
- Separate Family Room
- Fence
- Fenced Back
- Fireplace Description
- Family Room, Gas Burning, Living Room
- Foundation
- Concrete Perimeter, Post and Pier
- Garage Parking
- Attached Garage
- Heating System
- Central Forced Air
- Laundry Facilities
- In Utility Room
- Living Area
- 5,291
- Lot Description
- Grade - Mostly Level
- Lot Size
- 43,750
- Neighborhood
- Milpitas
- Other Rooms
- Den / Study / Office, Formal Entry, Great Room, Laundry Room, Loft, Office Area, Recreation Room, Other
- Other Utilities
- Master Meter, Natural Gas, Public Utilities
- Roof
- Tile
- Sewer
- Sewer - Public
- Style
- Mediterranean
- Unincorporated Yn
- Yes
- View
- Bay View, Bridge, View of City Lights, Garden / Greenbelt, View of Mountains, Neighborhood, Valley View
- Zoning
- R1
Mortgage Calculator
Listing courtesy of Keith Kanady from Compass. 408-316-1666
Selling Office: SMMX01. Based on information from MLSListings MLS as of All data, including all measurements and calculations of area, is obtained from various sources and has not been, and will not be, verified by broker or MLS. All information should be independently reviewed and verified for accuracy. Properties may or may not be listed by the office/agent presenting the information.
Based on information from MLSListings MLS as of All data, including all measurements and calculations of area, is obtained from various sources and has not been, and will not be, verified by broker or MLS. All information should be independently reviewed and verified for accuracy. Properties may or may not be listed by the office/agent presenting the information.
Copyright 2024 MLSListings Inc. All rights reserved
