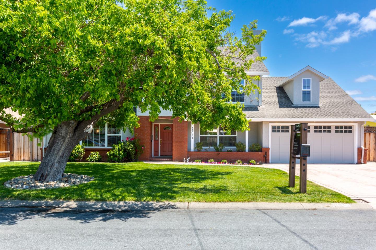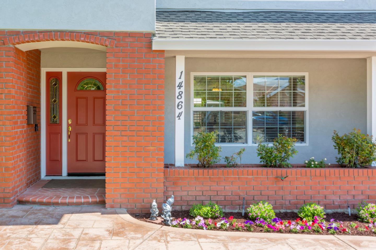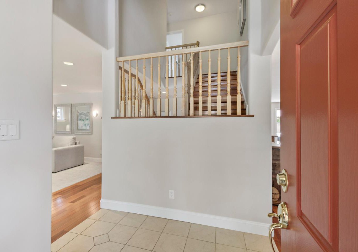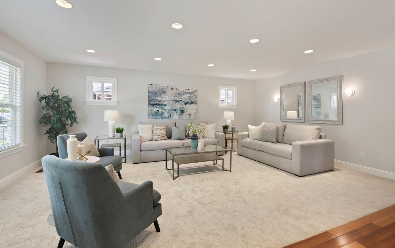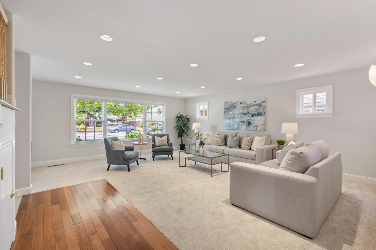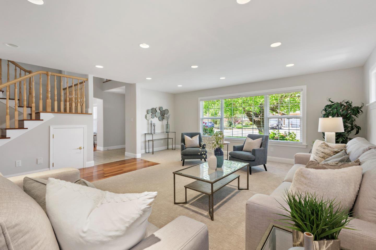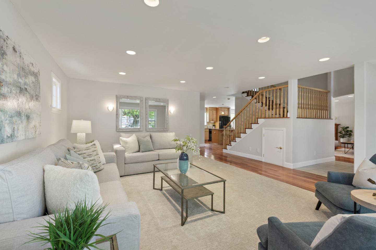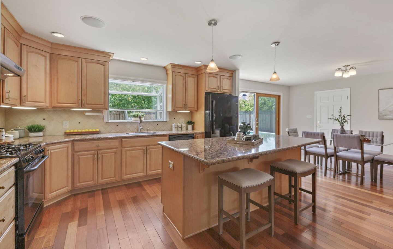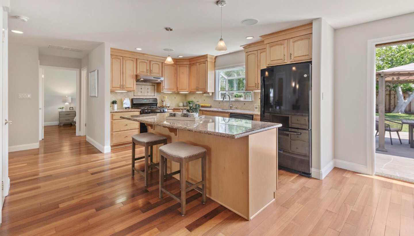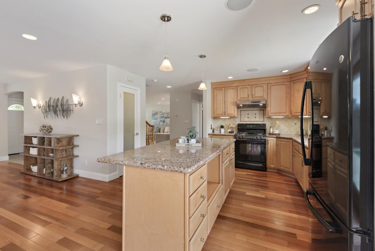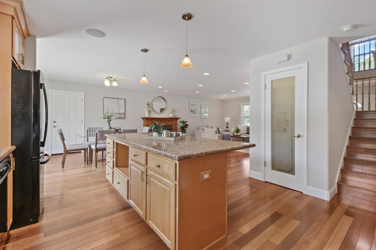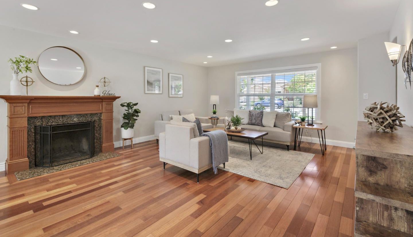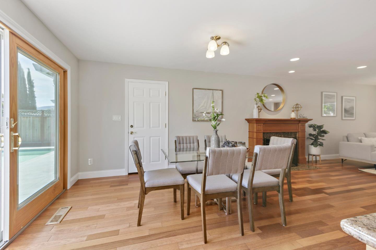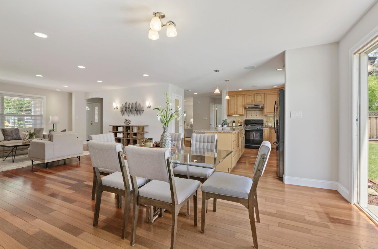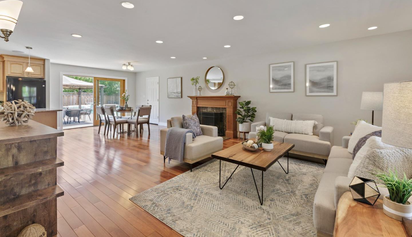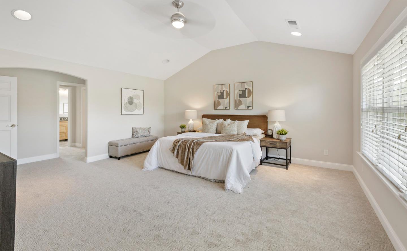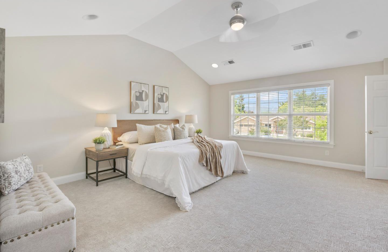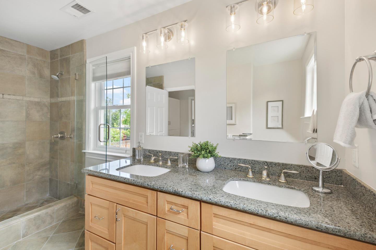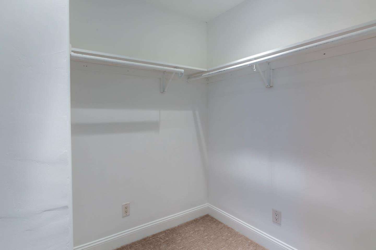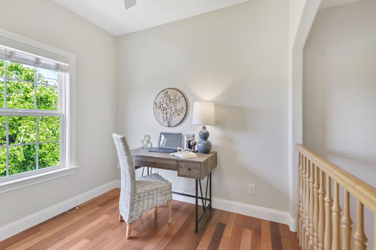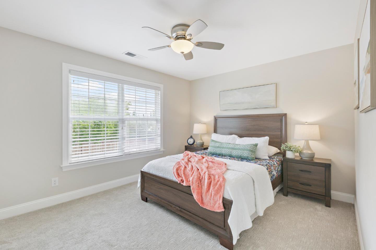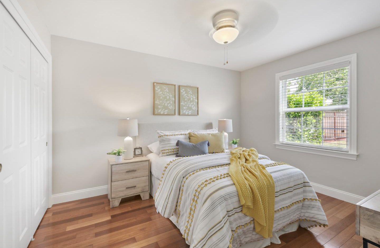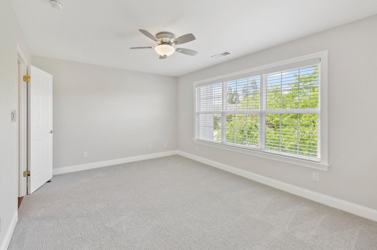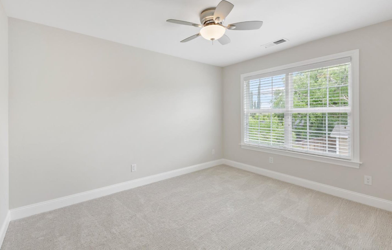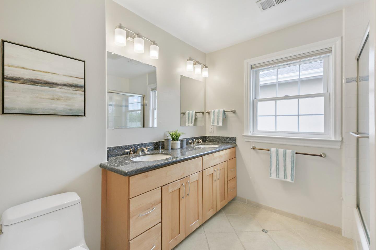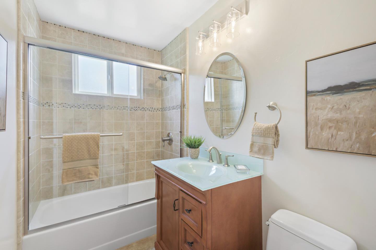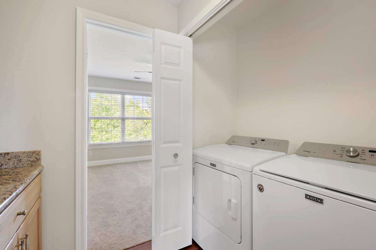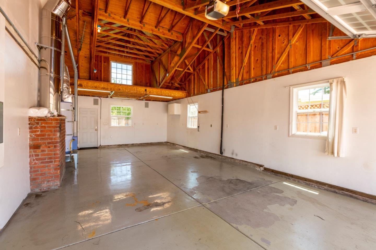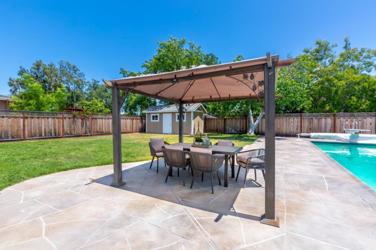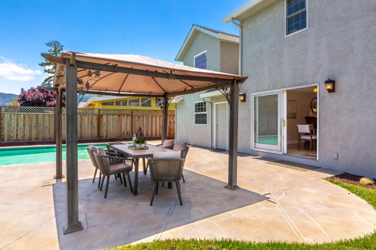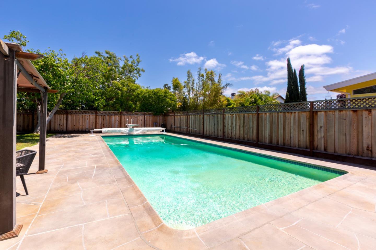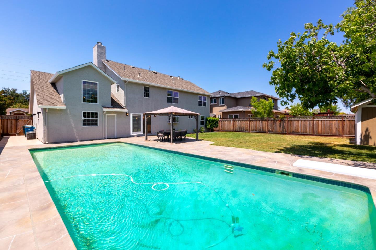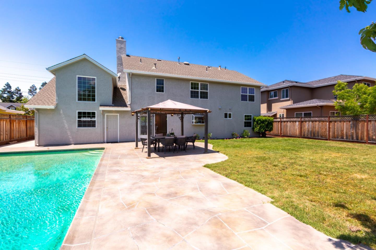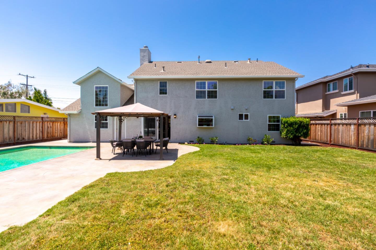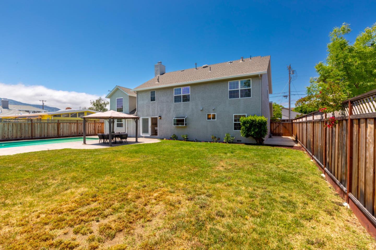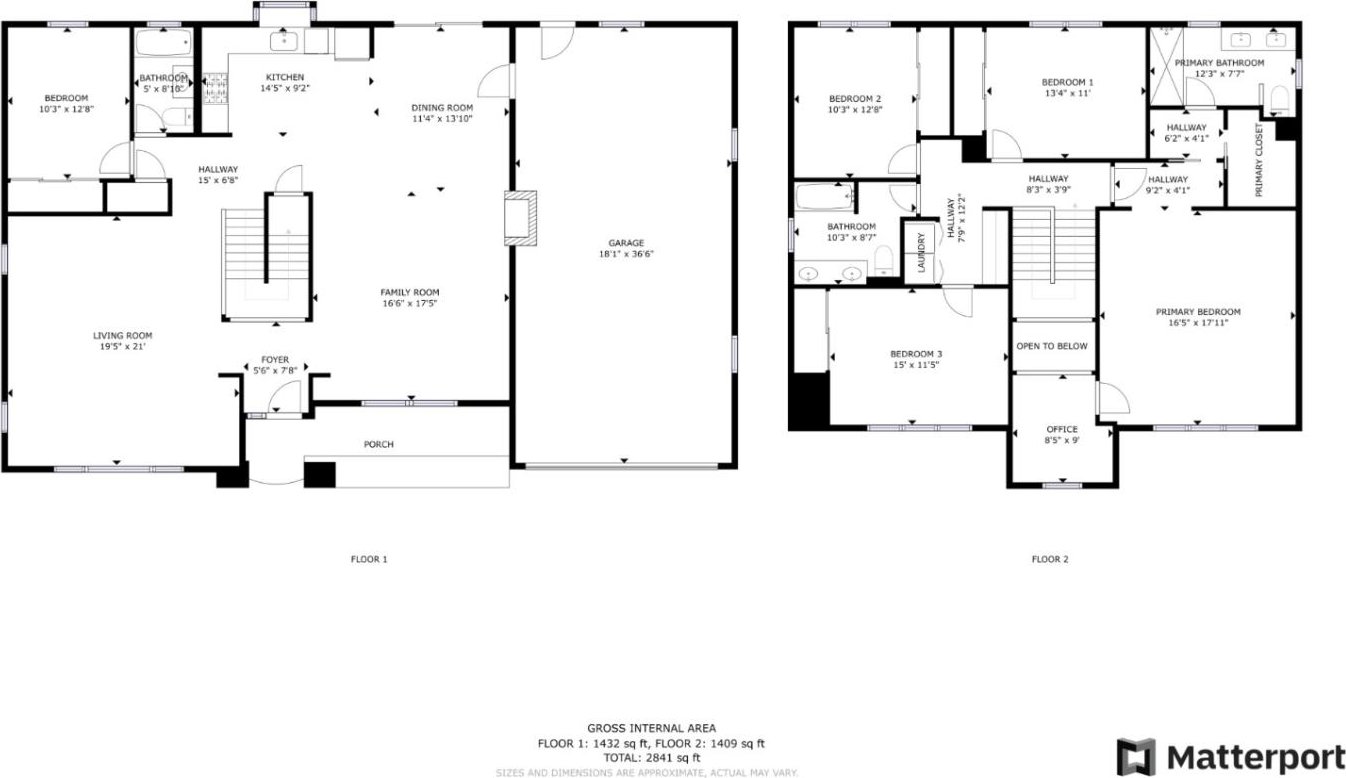14864 Conway AVE, San Jose, CA 95124
- $3,111,111
- 5
- BD
- 3
- BA
- 2,725
- SqFt
- Sold Price
- $3,111,111
- List Price
- $2,549,000
- Closing Date
- Jun 26, 2023
- MLS#
- ML81929774
- Status
- SOLD
- Property Type
- res
- Bedrooms
- 5
- Total Bathrooms
- 3
- Full Bathrooms
- 3
- Sqft. of Residence
- 2,725
- Lot Size
- 9,680
- Listing Area
- Cambrian
- Year Built
- 1950
Property Description
Spacious home in a highly desirable Cambrian neighborhood. This home features gleaming hardwood floors, elegant design touches, & lots of natural light. The kitchen, dining, & family room combo is great for entertaining. The downstairs bedroom & full-size bath are a big bonus. Upstairs you will find a huge primary retreat w/ vaulted ceilings, an updated bath & a walk-in closet. The 3 secondary rooms upstairs are perfect for a growing family & an add. bonus office area. The backyard is simply gorgeous w/ a swimming pool, grass to play, & a newly resurfaced patio perfect for hosting. A car enthusiasts' dream home with a 4 car garage. Smart features include a wired security system, including 1st story windows & doors that have open & close sensors, ceiling speakers in the kitchen, house is wired w/ two Cat5 and two RG6 cables, & separate 1st & 2nd floor furnaces for energy conservation. Top rated schools like Carlton Elem, Union Middle, & Leigh High. Convenient freeway access to HWY 85/17
Additional Information
- Acres
- 0.22
- Age
- 73
- Amenities
- Built-in Vacuum, Garden Window, High Ceiling, Vaulted Ceiling, Walk-in Closet
- Bathroom Features
- Double Sinks, Full on Ground Floor, Granite, Shower and Tub, Stall Shower, Tile
- Bedroom Description
- Ground Floor Bedroom, Primary Suite / Retreat, Walk-in Closet
- Cooling System
- Ceiling Fan, Central AC
- Energy Features
- Double Pane Windows
- Family Room
- Separate Family Room
- Fence
- Wood
- Fireplace Description
- Family Room
- Floor Covering
- Carpet, Hardwood, Tile
- Foundation
- Concrete Perimeter
- Garage Parking
- Attached Garage, Gate / Door Opener
- Heating System
- Central Forced Air
- Laundry Facilities
- Upper Floor, Washer / Dryer
- Living Area
- 2,725
- Lot Size
- 9,680
- Neighborhood
- Cambrian
- Other Rooms
- Attic, Den / Study / Office, Office Area, Storage
- Other Utilities
- Public Utilities
- Pool Description
- Pool - Cover, Pool - In Ground
- Roof
- Composition
- Sewer
- Sewer - Public
- Unincorporated Yn
- Yes
- View
- Hills, View of Mountains
- Zoning
- R1-8
Mortgage Calculator
Listing courtesy of David Lewis Group from Compass. 408-833-9423
Selling Office: APR. Based on information from MLSListings MLS as of All data, including all measurements and calculations of area, is obtained from various sources and has not been, and will not be, verified by broker or MLS. All information should be independently reviewed and verified for accuracy. Properties may or may not be listed by the office/agent presenting the information.
Based on information from MLSListings MLS as of All data, including all measurements and calculations of area, is obtained from various sources and has not been, and will not be, verified by broker or MLS. All information should be independently reviewed and verified for accuracy. Properties may or may not be listed by the office/agent presenting the information.
Copyright 2024 MLSListings Inc. All rights reserved
