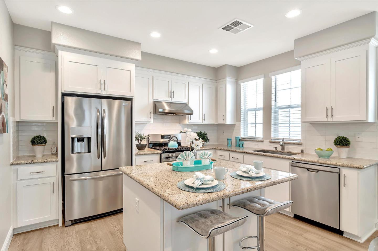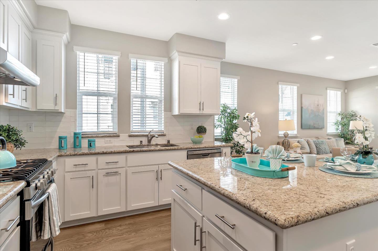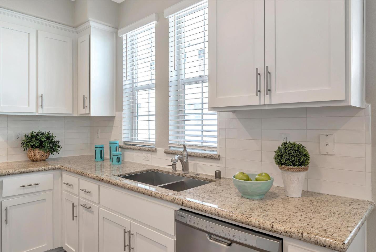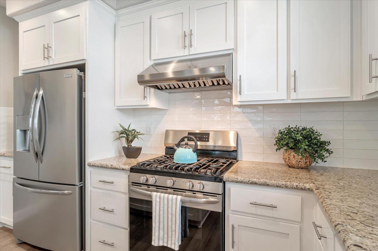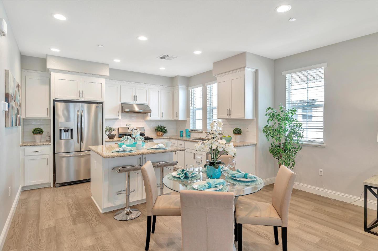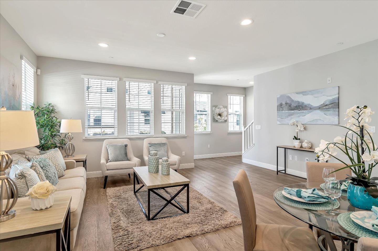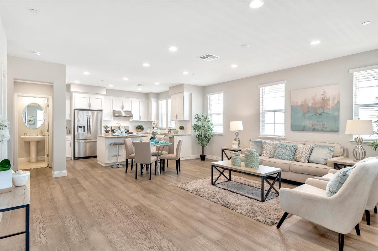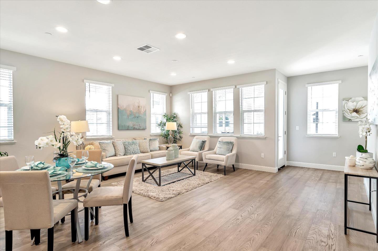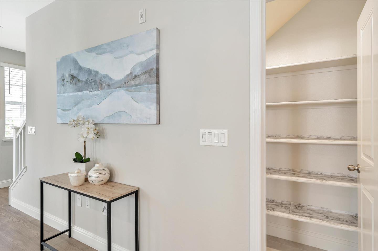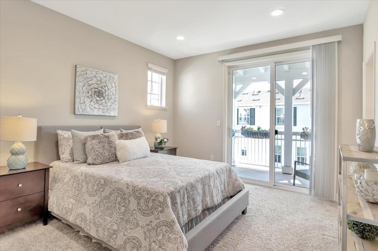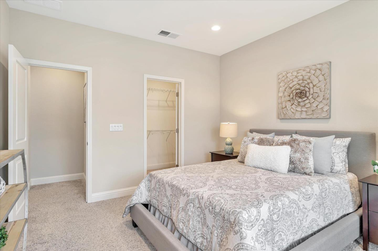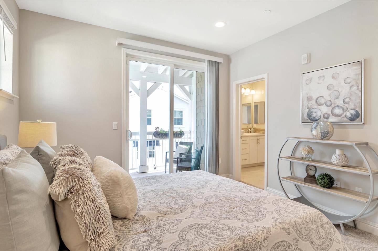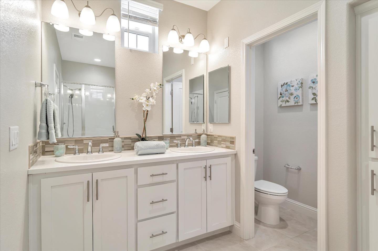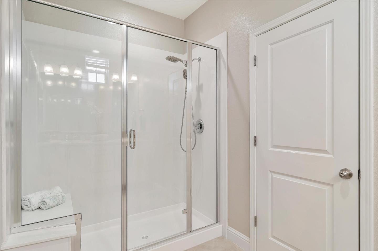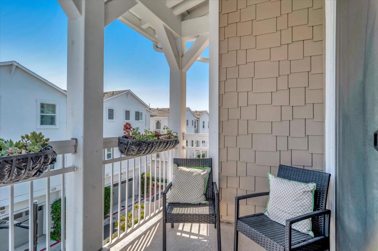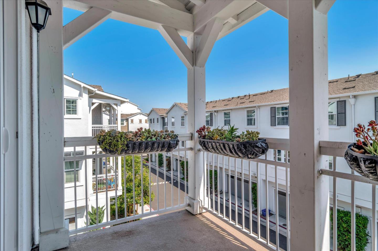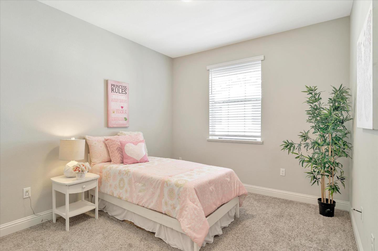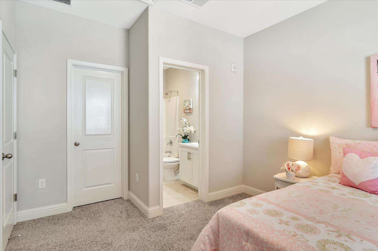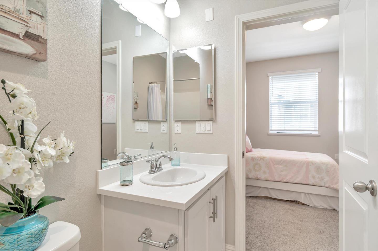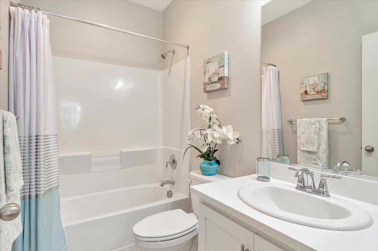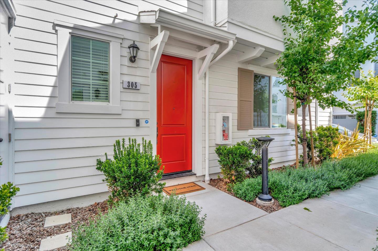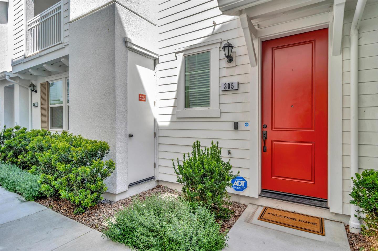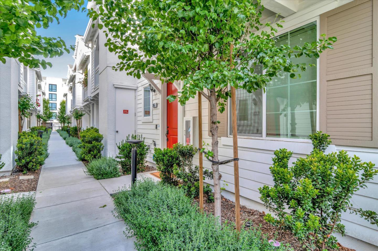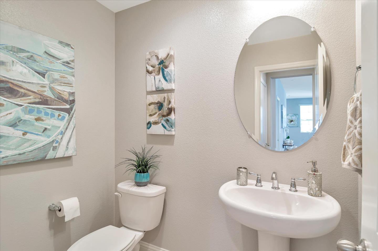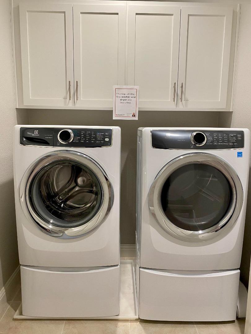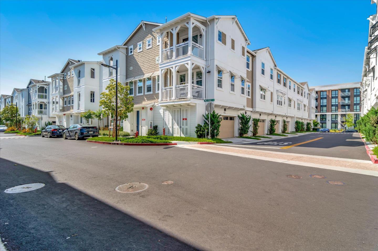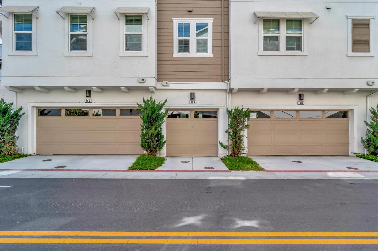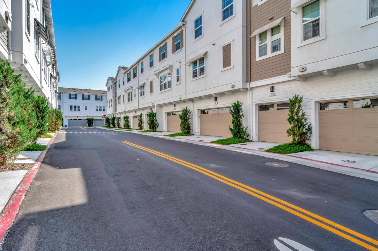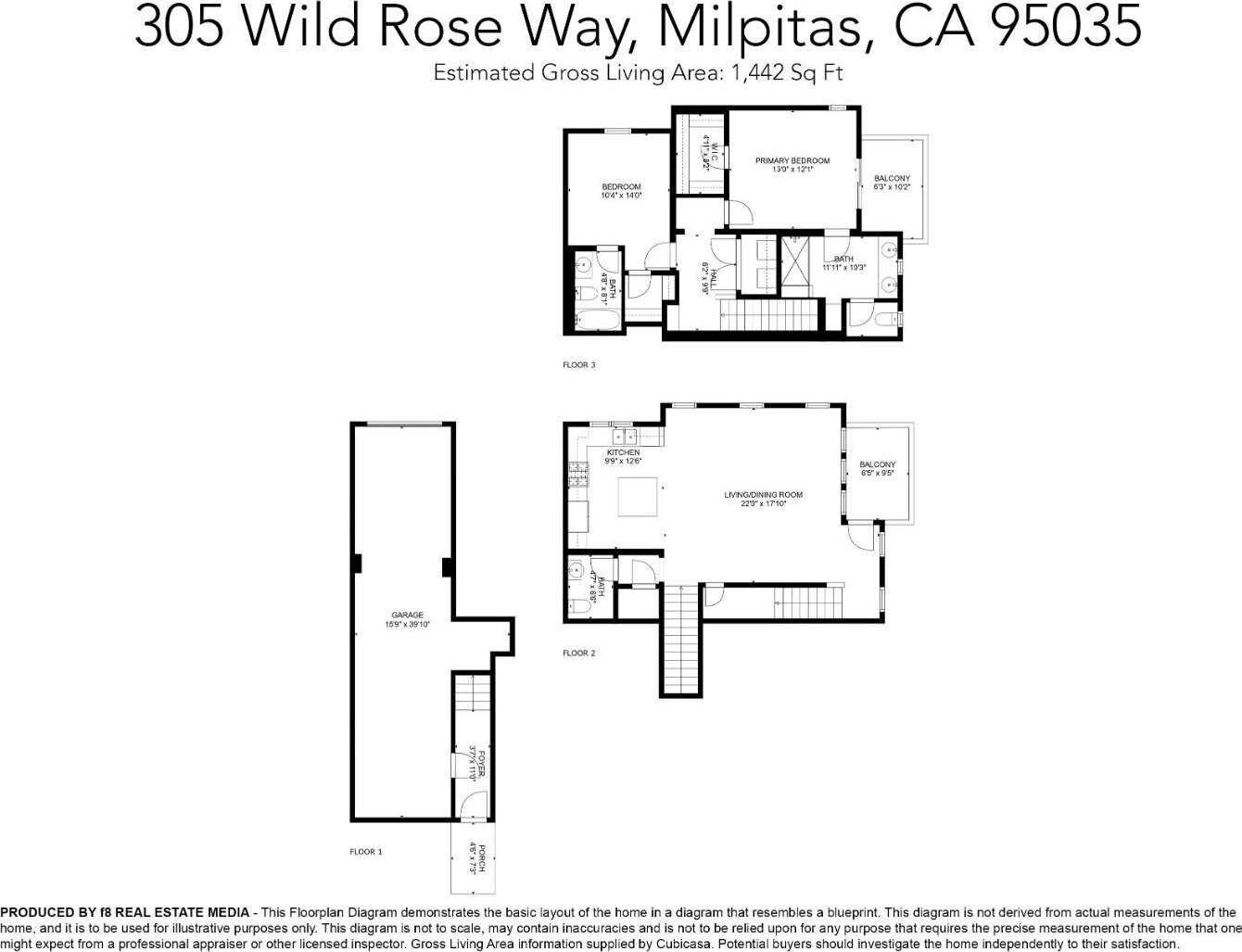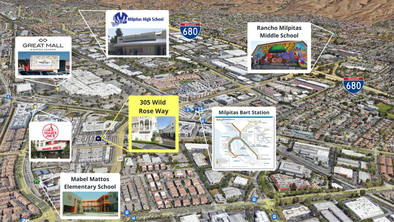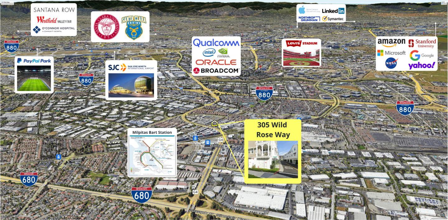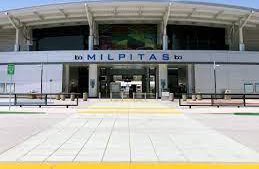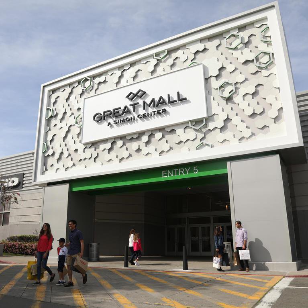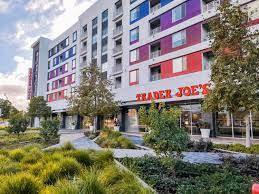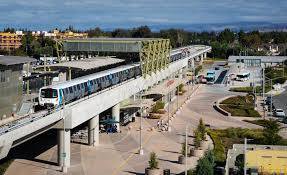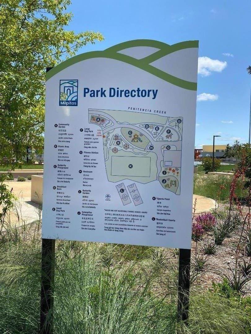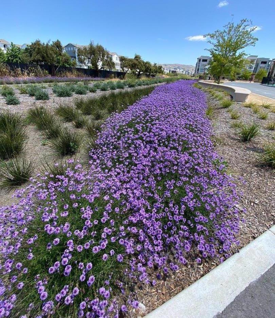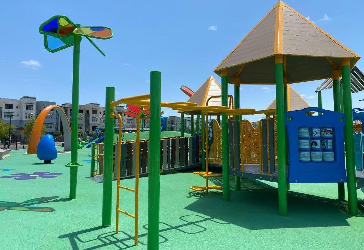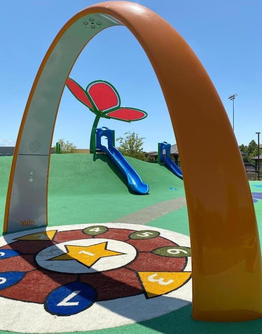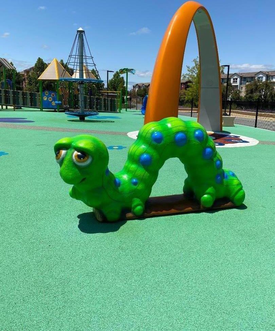305 Wild Rose WAY, Milpitas, CA 95035
- $1,160,000
- 2
- BD
- 3
- BA
- 1,442
- SqFt
- Sold Price
- $1,160,000
- List Price
- $1,098,888
- Closing Date
- Jun 28, 2023
- MLS#
- ML81929629
- Status
- SOLD
- Property Type
- con
- Bedrooms
- 2
- Total Bathrooms
- 3
- Full Bathrooms
- 2
- Partial Bathrooms
- 1
- Sqft. of Residence
- 1,442
- Lot Size
- 658
- Year Built
- 2018
Property Description
Welcome to your dream home! This exceptional end-unit townhome offers privacy and beauty in a sought-after urban neighborhood. Built in 2018,features two bedroom suites with integrated bathrooms and walk-in closets, along with a half bath in the living room area and high ceilings with modern recessed lighting. The kitchen is a stunning white modern chef's kitchen, complete with granite countertops, a full backsplash, stainless steel appliances, and a beautiful island. The principal suite boasts a walk-in closet, double sink vanity, and a cozy balcony, while the second suite also offers a walk-in closet and a full bathroom with a tub.Top-of-the-line HE washer and dryer are included. Top-rated schools according to GreatSchools.com, Milpitas High School (rated 10/10), Rancho Milpitas Junior High (rated 9/10), and Mattos Elementary (rated 10/10), which are all within walking distance. Convenience is key, with Trader Joe's and the Great Mall just a short walk away. Enjoy multiple great stores, fun dining options, and entertainment venues such as movies or a night out at Dave & Buster's. Additionally, the BART station and VTA light rail are within walking distance, providing easy commuting options to high-tech employers including Apple, Google, Cisco, and Meta.
Additional Information
- Acres
- 0.02
- Age
- 5
- Amenities
- Walk-in Closet
- Association Fee
- $305
- Association Fee Includes
- Common Area Electricity, Exterior Painting, Garbage, Insurance - Common Area, Maintenance - Exterior, Management Fee, Reserves
- Bathroom Features
- Double Sinks, Primary - Stall Shower(s), Shower and Tub
- Bedroom Description
- More than One Primary Bedroom, Walk-in Closet
- Cooling System
- Central AC
- Energy Features
- Tankless Water Heater
- Family Room
- Kitchen / Family Room Combo
- Foundation
- Concrete Slab
- Garage Parking
- Attached Garage, Common Parking Area, Guest / Visitor Parking, Off-Street Parking, Parking Restrictions
- Heating System
- Central Forced Air
- Laundry Facilities
- Washer / Dryer
- Living Area
- 1,442
- Lot Size
- 658
- Neighborhood
- Milpitas
- Other Utilities
- Public Utilities
- Roof
- Composition
- Sewer
- Sewer - Public
- Special Features
- None
- Unincorporated Yn
- Yes
- Year Built
- 2018
- Zoning
- M2
Mortgage Calculator
Listing courtesy of Guadalupe Sanchez from KW Silicon City. 408-647-6535
Selling Office: KWSV. Based on information from MLSListings MLS as of All data, including all measurements and calculations of area, is obtained from various sources and has not been, and will not be, verified by broker or MLS. All information should be independently reviewed and verified for accuracy. Properties may or may not be listed by the office/agent presenting the information.
Based on information from MLSListings MLS as of All data, including all measurements and calculations of area, is obtained from various sources and has not been, and will not be, verified by broker or MLS. All information should be independently reviewed and verified for accuracy. Properties may or may not be listed by the office/agent presenting the information.
Copyright 2024 MLSListings Inc. All rights reserved
