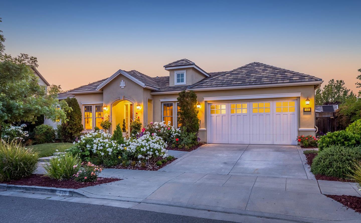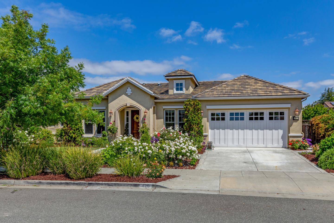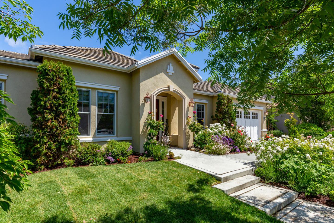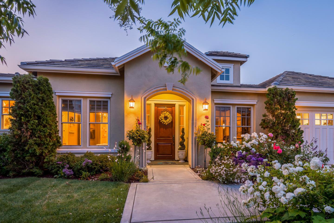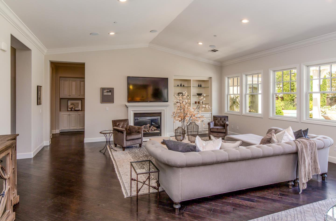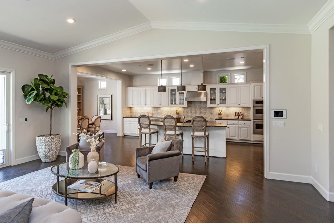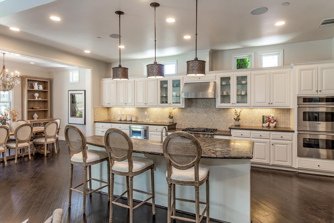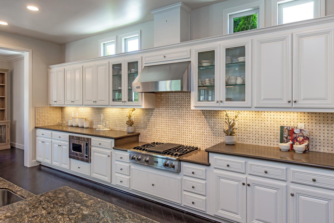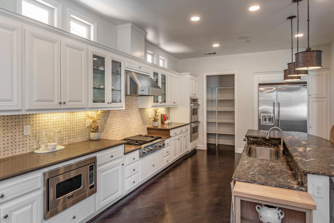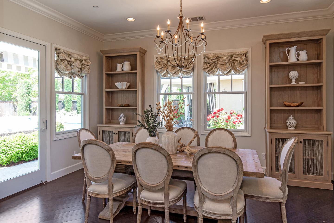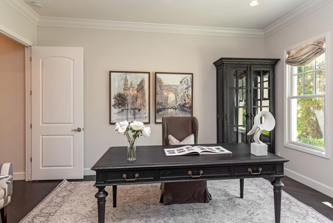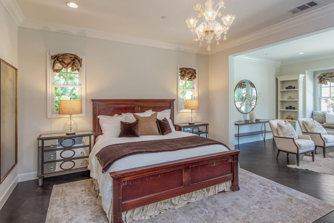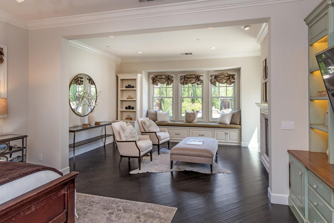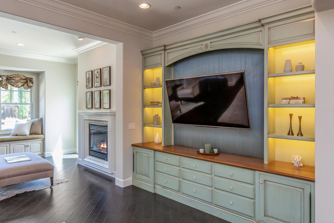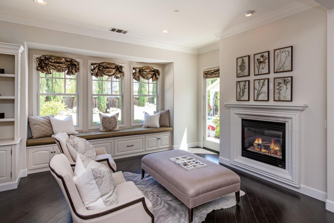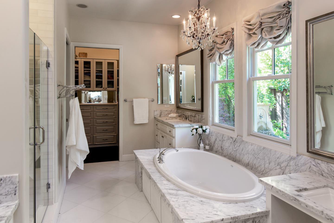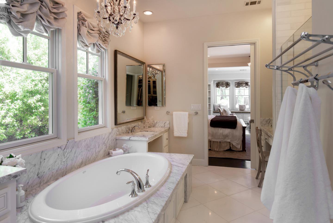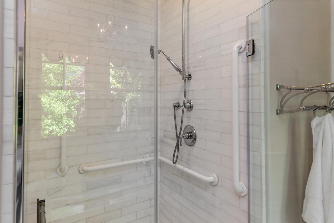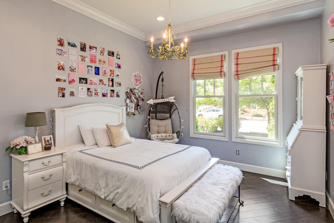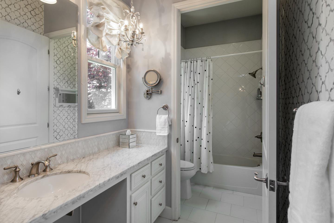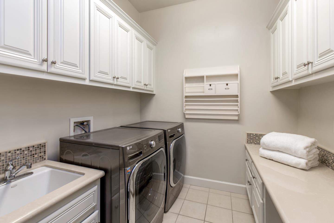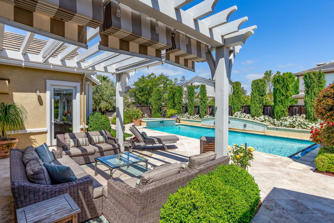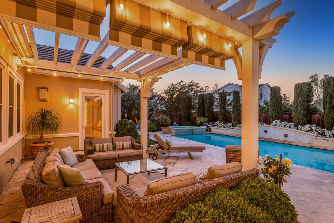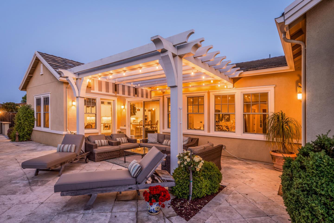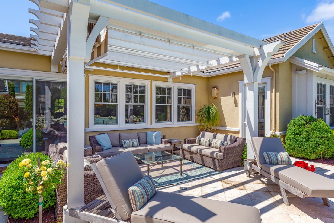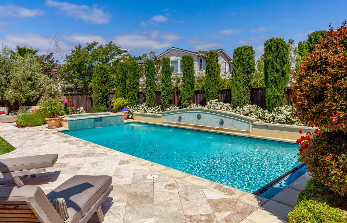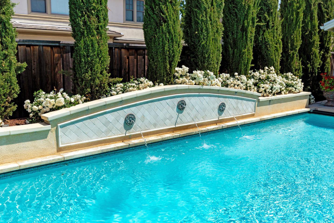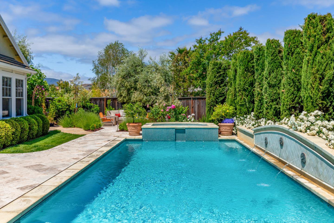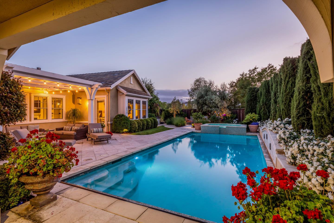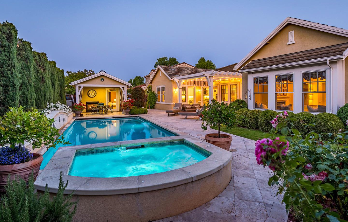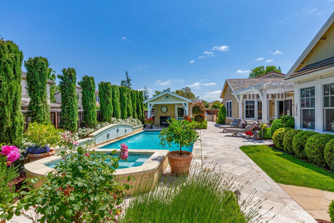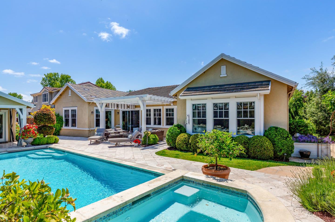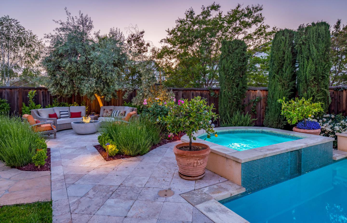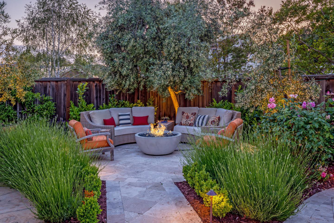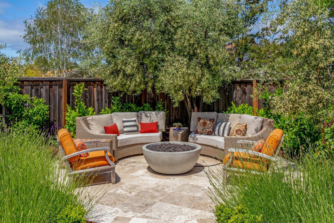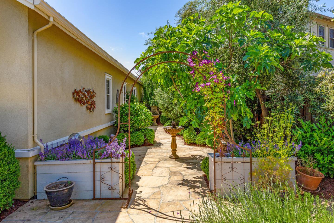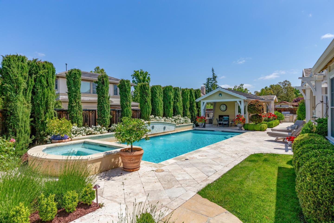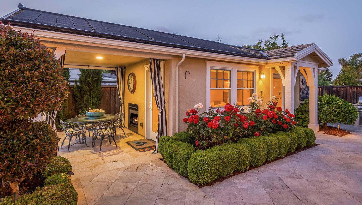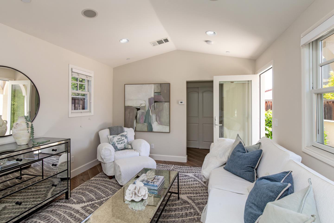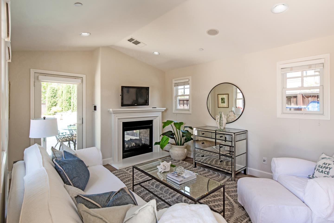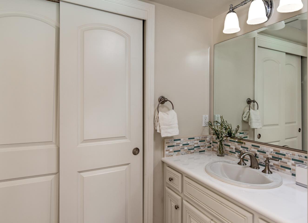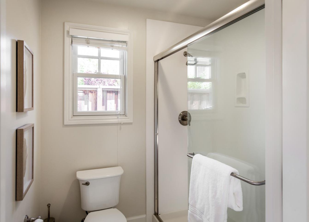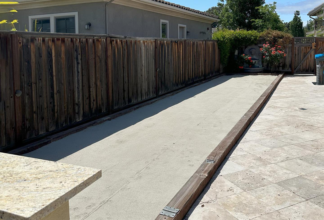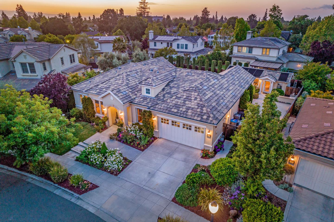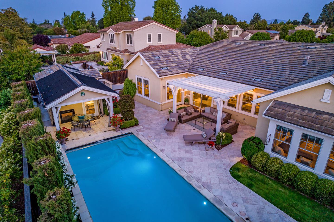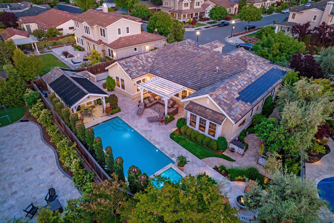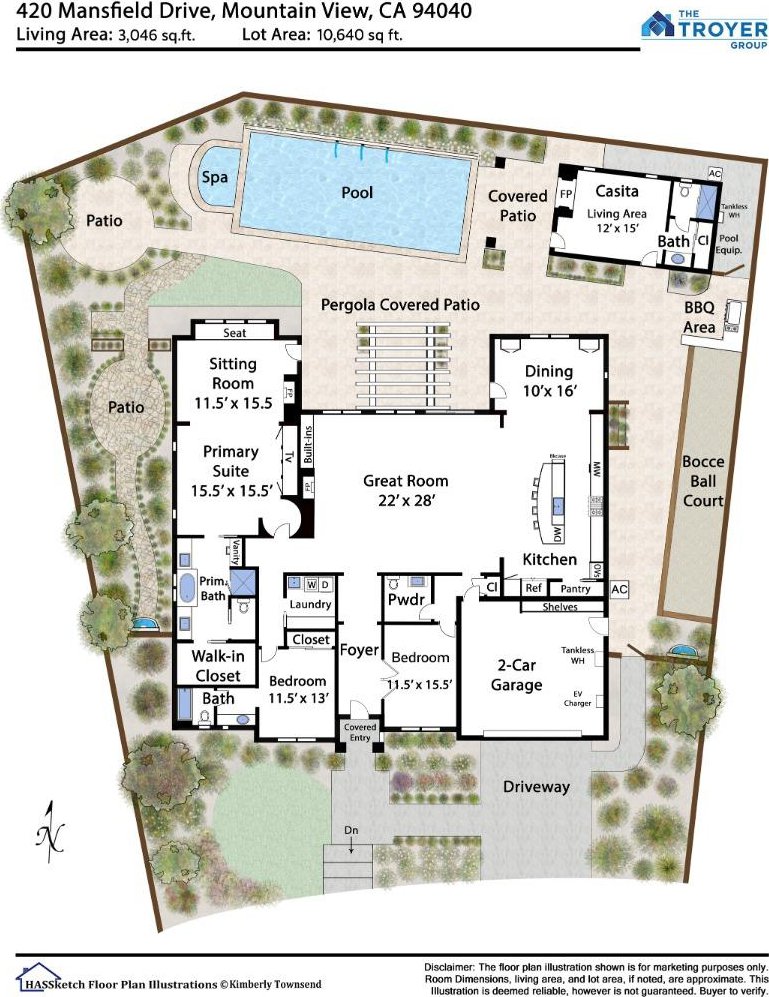420 Mansfield DR, Mountain View, CA 94040
- $4,550,000
- 3
- BD
- 4
- BA
- 3,046
- SqFt
- Sold Price
- $4,550,000
- List Price
- $4,398,000
- Closing Date
- Jun 30, 2023
- MLS#
- ML81929549
- Status
- SOLD
- Property Type
- res
- Bedrooms
- 3
- Total Bathrooms
- 4
- Full Bathrooms
- 3
- Partial Bathrooms
- 1
- Sqft. of Residence
- 3,046
- Lot Size
- 10,640
- Listing Area
- Grant
- Year Built
- 2011
Property Description
From start to finish, this home boasts custom finishes, spacious rooms, soaring ceilings, rich hardwood floors, expansive glass windows and doors. The home centers around the fabulous great room with extended-height ceilings, a fireplace, built-ins, a casual dining room, the gourmet kitchen with top-of-the-line appliances, and a light-filled formal dining room. The palatial primary suite has a large sitting room or office and a luxurious marble-appointed spa bath. A light-filled bedroom sits off the foyer, and an additional bedroom suite overlooks the front yard. Perfect for guests or recreation, a detached casita has a lovely covered patio, fireplace, and full bath. The resort-style backyard has been expertly designed to include a sparkling pool and elevated spa, pergola-covered entertaining patio, a fire pit patio set amongst the gardens, a lush side patio with water features, and a barbecue center with an adjacent bocce ball court. One of the largest lots in the development!
Additional Information
- Acres
- 0.24
- Age
- 12
- Amenities
- High Ceiling
- Association Fee
- $60
- Association Fee Includes
- Maintenance - Road
- Bathroom Features
- Double Sinks, Marble, Primary - Oversized Tub, Primary - Stall Shower(s), Shower and Tub
- Bedroom Description
- Primary Suite / Retreat, Walk-in Closet
- Cooling System
- Central AC
- Family Room
- No Family Room
- Fireplace Description
- Dual See Thru, Gas Burning, Living Room, Other Location, Primary Bedroom
- Floor Covering
- Tile, Wood
- Foundation
- Concrete Slab
- Garage Parking
- Attached Garage, Gate / Door Opener, Off-Street Parking
- Heating System
- Central Forced Air - Gas
- Laundry Facilities
- Inside, Washer / Dryer
- Living Area
- 3,046
- Lot Size
- 10,640
- Neighborhood
- Grant
- Other Rooms
- Formal Entry, Laundry Room
- Other Utilities
- Public Utilities
- Pool Description
- Pool - In Ground, Spa / Hot Tub
- Roof
- Concrete
- Sewer
- Sewer - Public
- Unincorporated Yn
- Yes
- Zoning
- A
Mortgage Calculator
Listing courtesy of David Troyer from Intero Real Estate Services. 650-440-5076
Selling Office: NTERO. Based on information from MLSListings MLS as of All data, including all measurements and calculations of area, is obtained from various sources and has not been, and will not be, verified by broker or MLS. All information should be independently reviewed and verified for accuracy. Properties may or may not be listed by the office/agent presenting the information.
Based on information from MLSListings MLS as of All data, including all measurements and calculations of area, is obtained from various sources and has not been, and will not be, verified by broker or MLS. All information should be independently reviewed and verified for accuracy. Properties may or may not be listed by the office/agent presenting the information.
Copyright 2024 MLSListings Inc. All rights reserved
