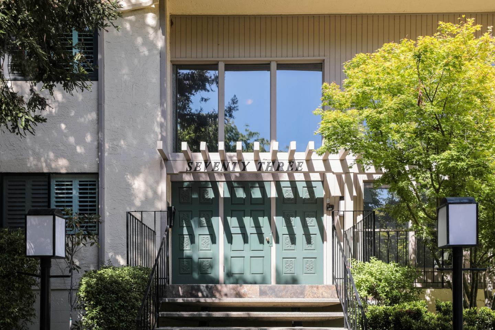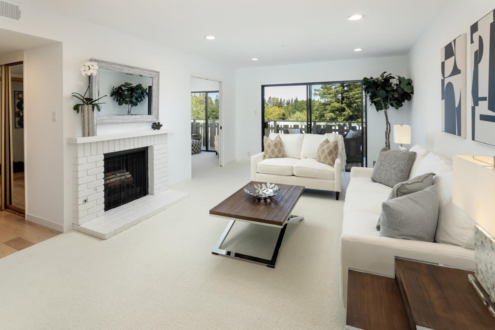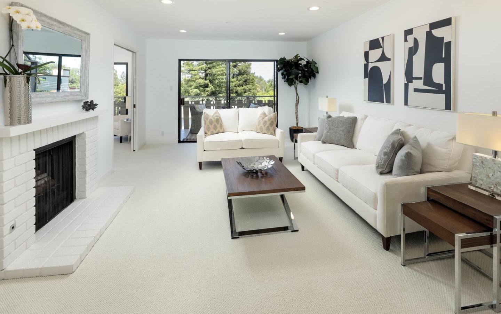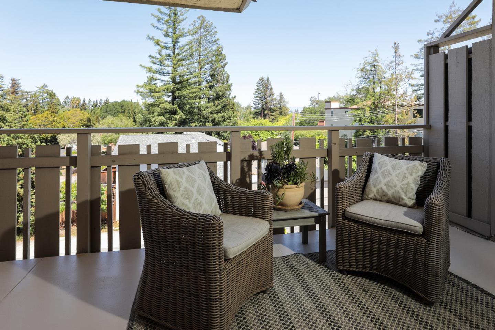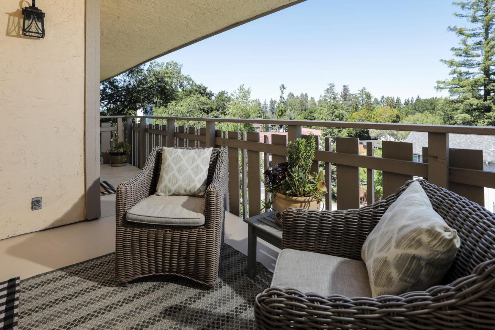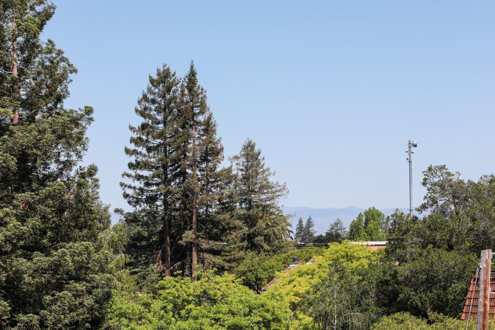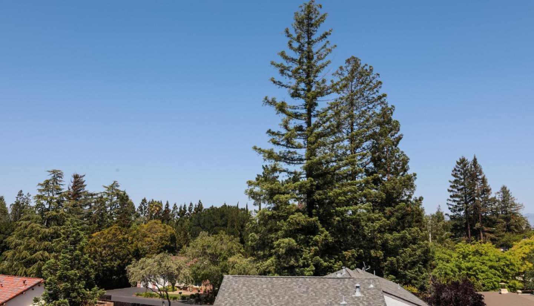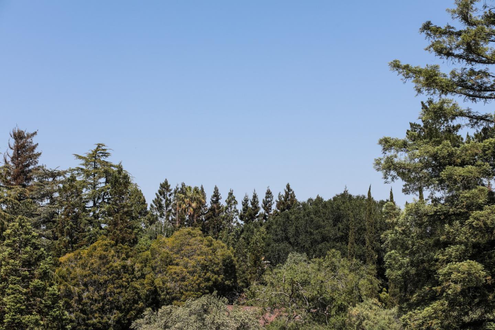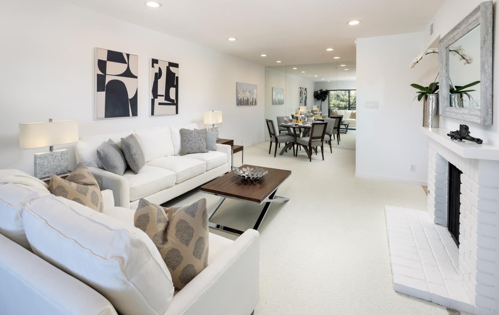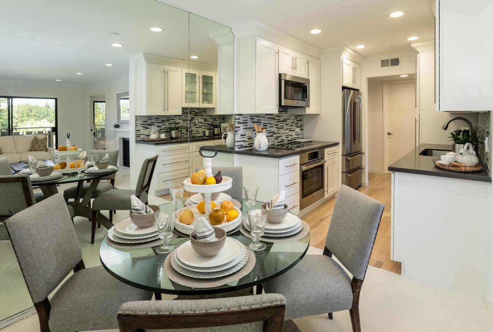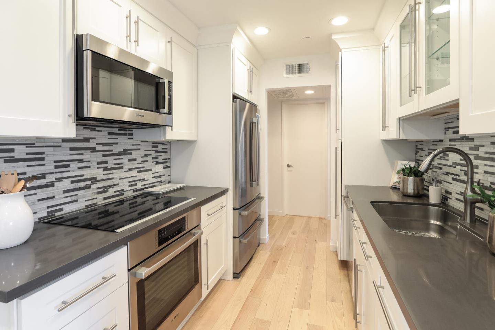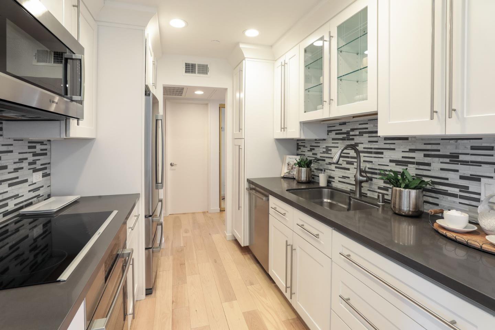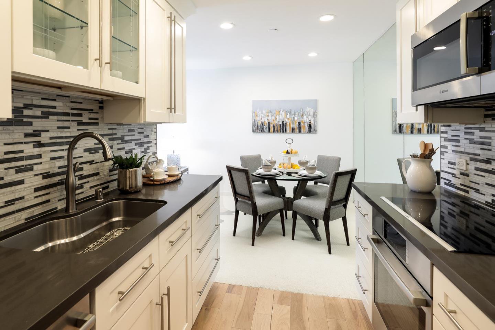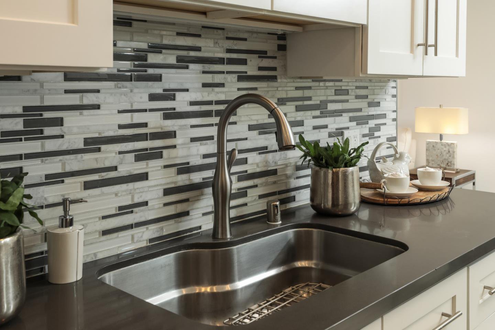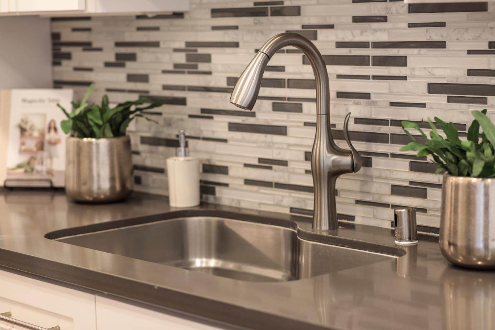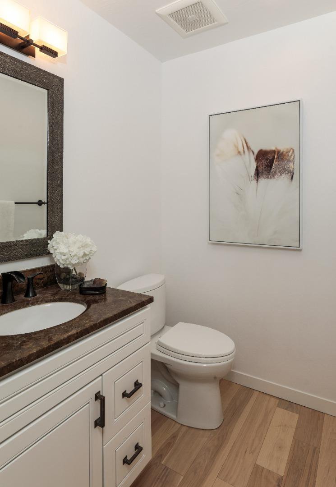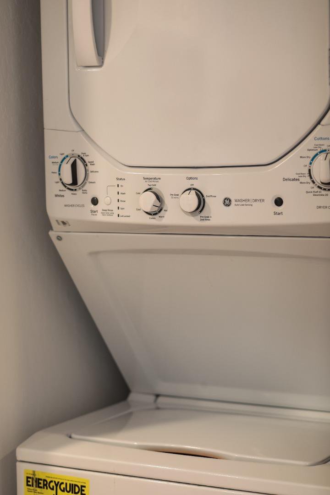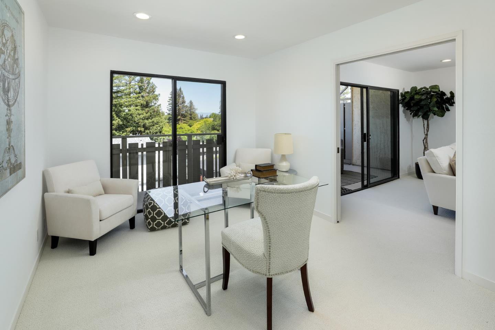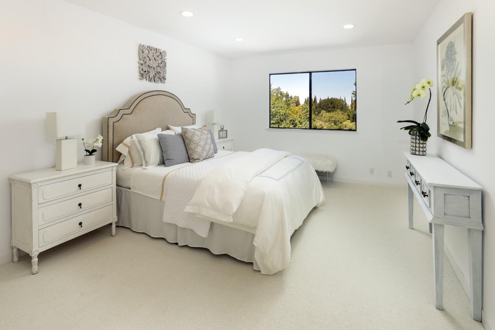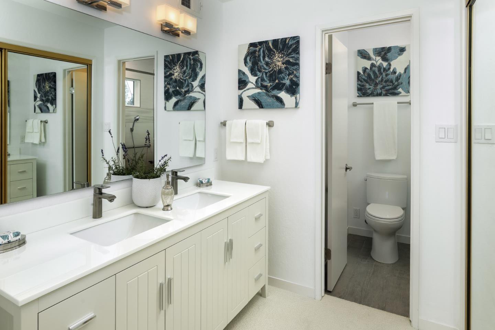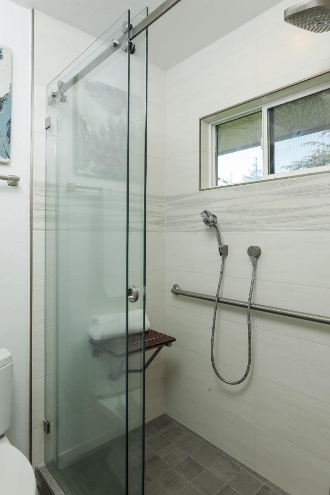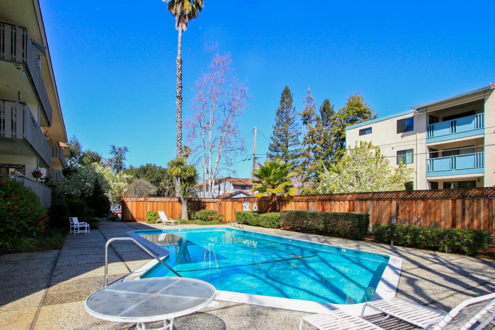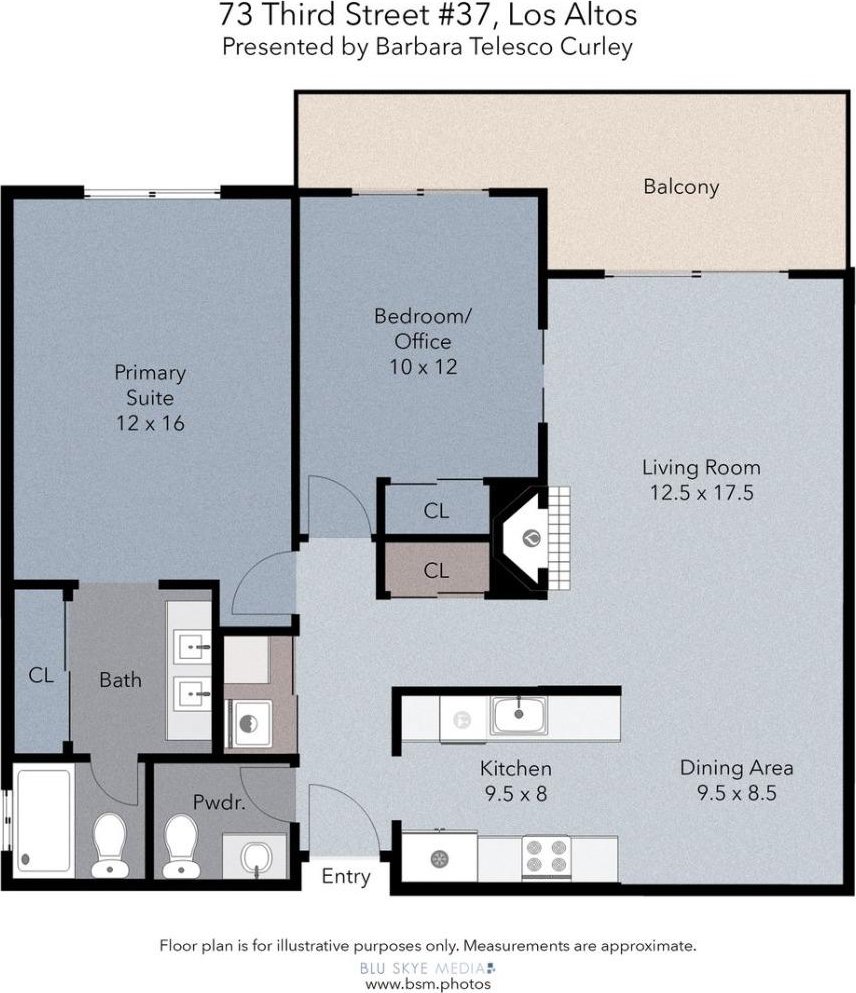73 3rd ST 37, Los Altos, CA 94022
- $1,300,000
- 2
- BD
- 2
- BA
- 1,072
- SqFt
- Sold Price
- $1,300,000
- List Price
- $1,350,000
- Closing Date
- Jun 16, 2023
- MLS#
- ML81929504
- Status
- SOLD
- Property Type
- con
- Bedrooms
- 2
- Total Bathrooms
- 2
- Full Bathrooms
- 1
- Partial Bathrooms
- 1
- Sqft. of Residence
- 1,072
- Year Built
- 1974
Property Description
Welcome to "Treetops" This top floor, end unit is the epitome of luxury & convenience w/everything you need right at your doorstep. Whether you're looking to indulge in some retail therapy, enjoy a gourmet meal, or simply take a leisurely stroll through town, it's all just a few steps from your front door. From the moment you step inside, you'll be greeted with an abundance of natural light. Enjoy cooking meals in the elegant & fully equipped kitchen, w/top of the line appliances. As you enter the living room w/large windows, you'll relax & unwind amidst the treetop vista. This space is flooded w/natural light creating a seamless connection between the indoors & calm surroundings of the outdoors. The primary bedroom offers a peaceful retreat, complete w/en-suite bathroom & spacious closet. The 2nd bedroom is equally spacious & can be used as a home office or guest room. Step out onto your private balcony & savor the fresh air as you enjoy a cup of coffee or indulge in a good book.
Additional Information
- Age
- 49
- Association Fee
- $595
- Association Fee Includes
- Common Area Electricity, Decks, Exterior Painting, Garbage, Landscaping / Gardening, Maintenance - Common Area, Maintenance - Exterior, Management Fee, Pool, Spa, or Tennis, Sewer, Water
- Bathroom Features
- Double Sinks, Shower over Tub - 1, Updated Bath
- Building Name
- 73 3rd Street Condominium Assoc
- Cooling System
- Central AC
- Family Room
- No Family Room
- Fireplace Description
- Living Room
- Floor Covering
- Carpet, Wood
- Foundation
- Other
- Garage Parking
- Electric Gate, Underground Parking
- Heating System
- Electric
- Living Area
- 1,072
- Lot Description
- Views
- Neighborhood
- North Los Altos
- Other Rooms
- Storage
- Other Utilities
- Individual Electric Meters, Individual Gas Meters, Public Utilities
- Pool Description
- Community Facility
- Roof
- Flat / Low Pitch
- Sewer
- Sewer - Public
- Special Features
- Elevator / Lift
- Unit Description
- End Unit, Top Floor or Penthouse
- Year Built
- 1974
- Zoning
- R31
Mortgage Calculator
Listing courtesy of Barbara Telesco-Curley from Golden Gate Sotheby's International Realty. 650-861-2488
Selling Office: APR. Based on information from MLSListings MLS as of All data, including all measurements and calculations of area, is obtained from various sources and has not been, and will not be, verified by broker or MLS. All information should be independently reviewed and verified for accuracy. Properties may or may not be listed by the office/agent presenting the information.
Based on information from MLSListings MLS as of All data, including all measurements and calculations of area, is obtained from various sources and has not been, and will not be, verified by broker or MLS. All information should be independently reviewed and verified for accuracy. Properties may or may not be listed by the office/agent presenting the information.
Copyright 2024 MLSListings Inc. All rights reserved
