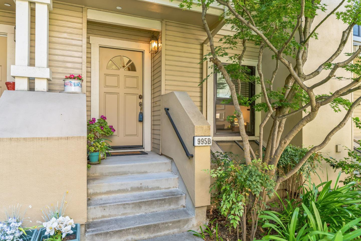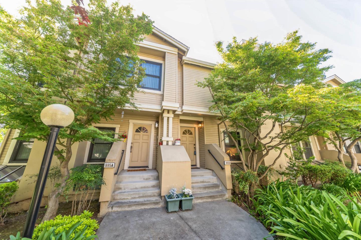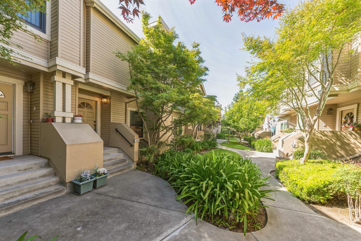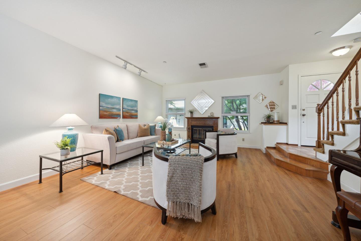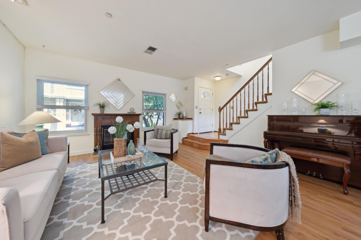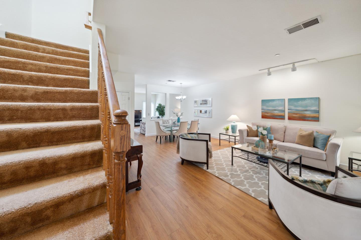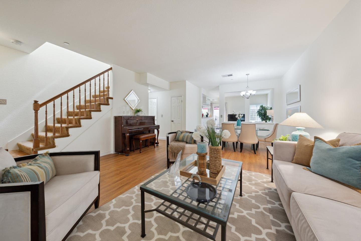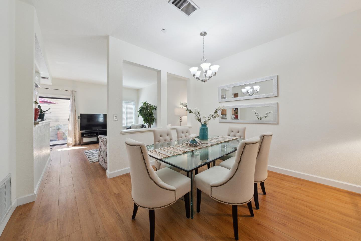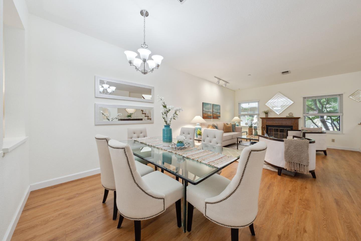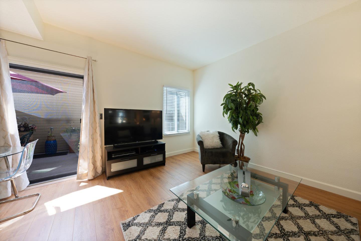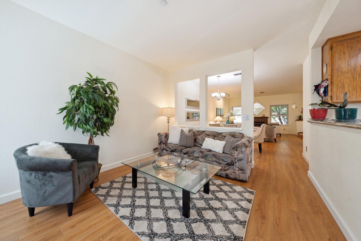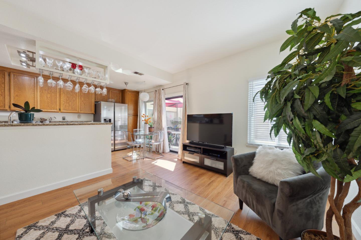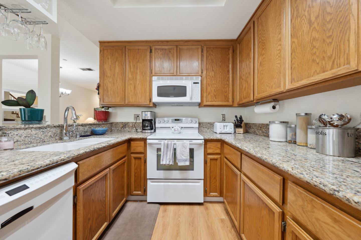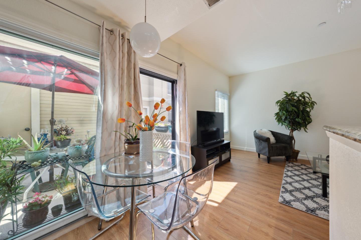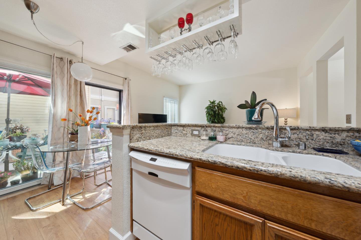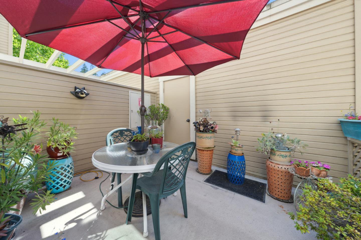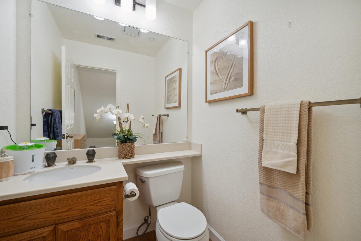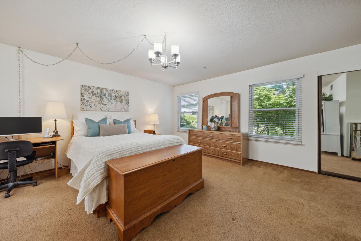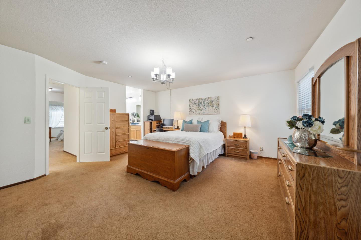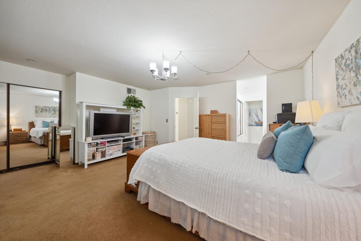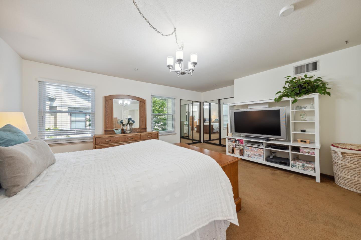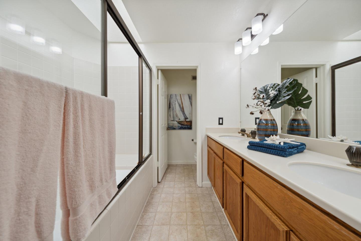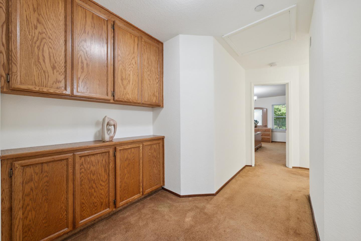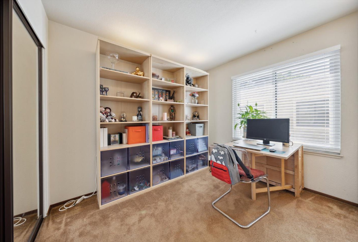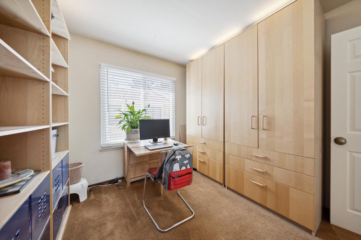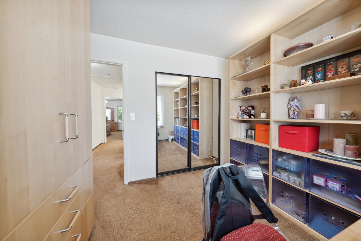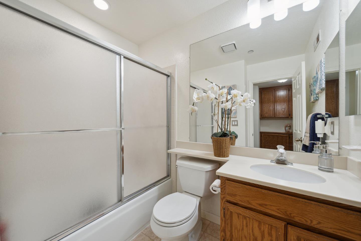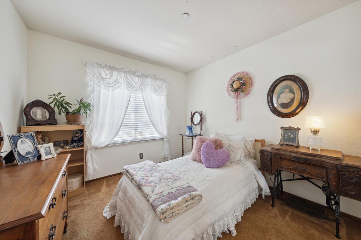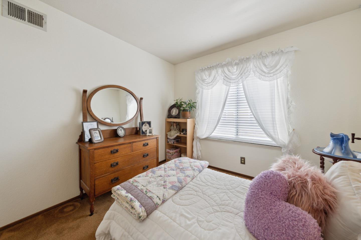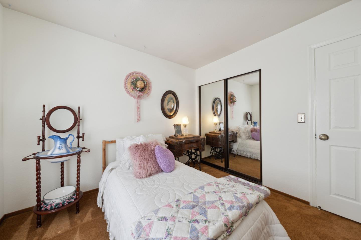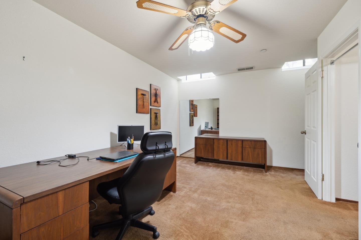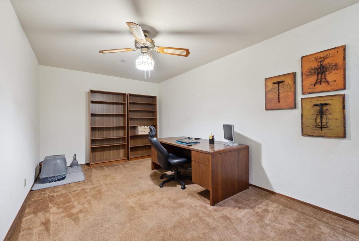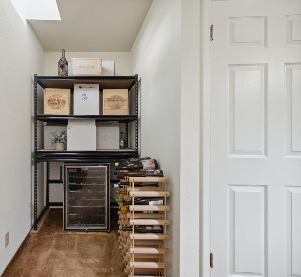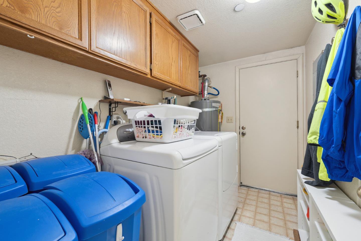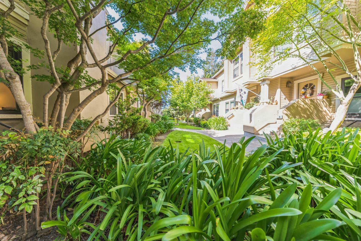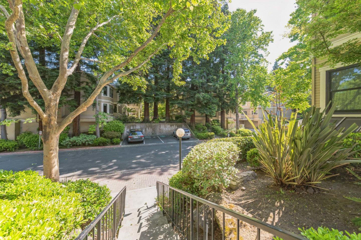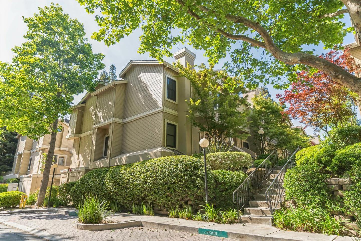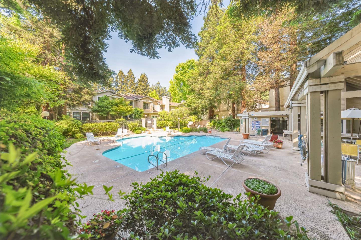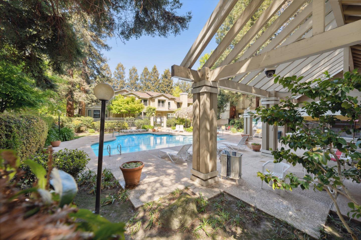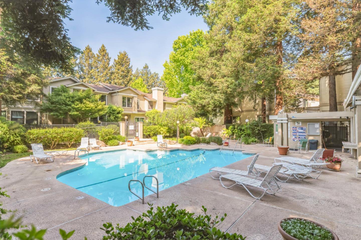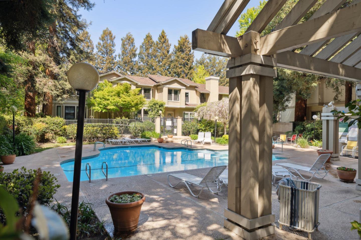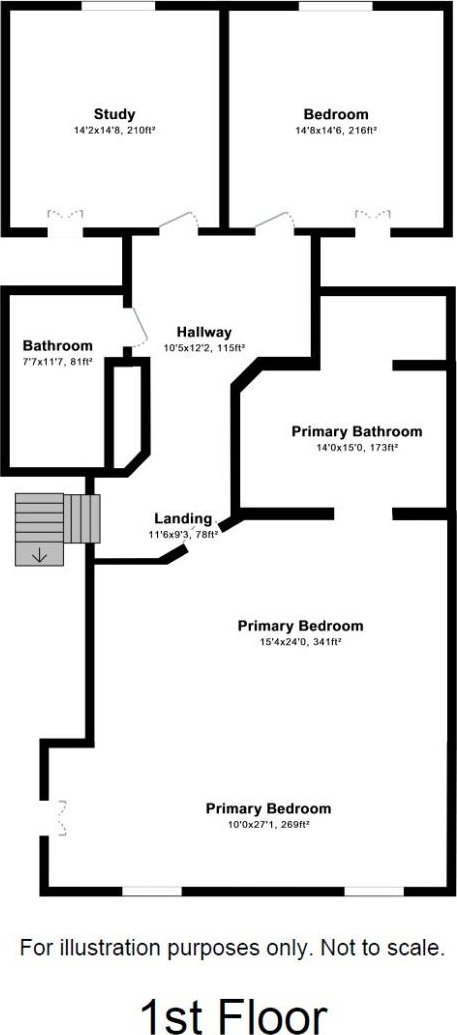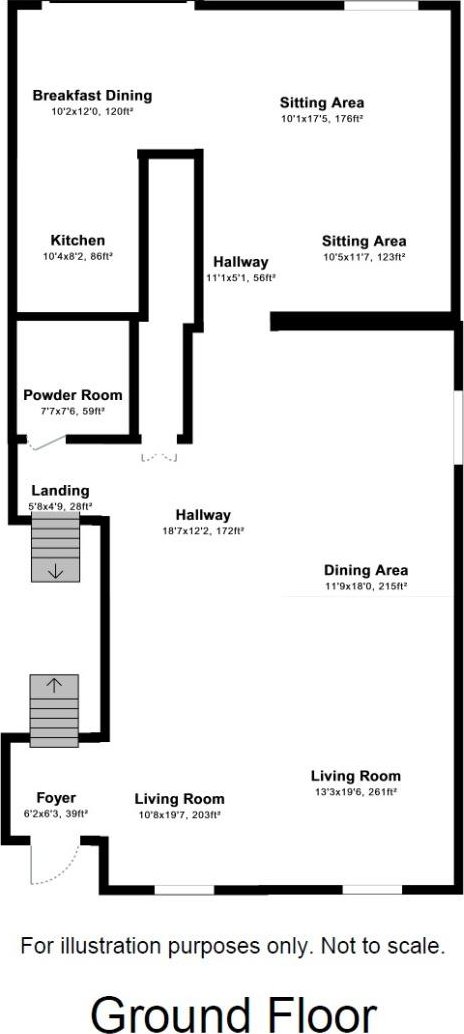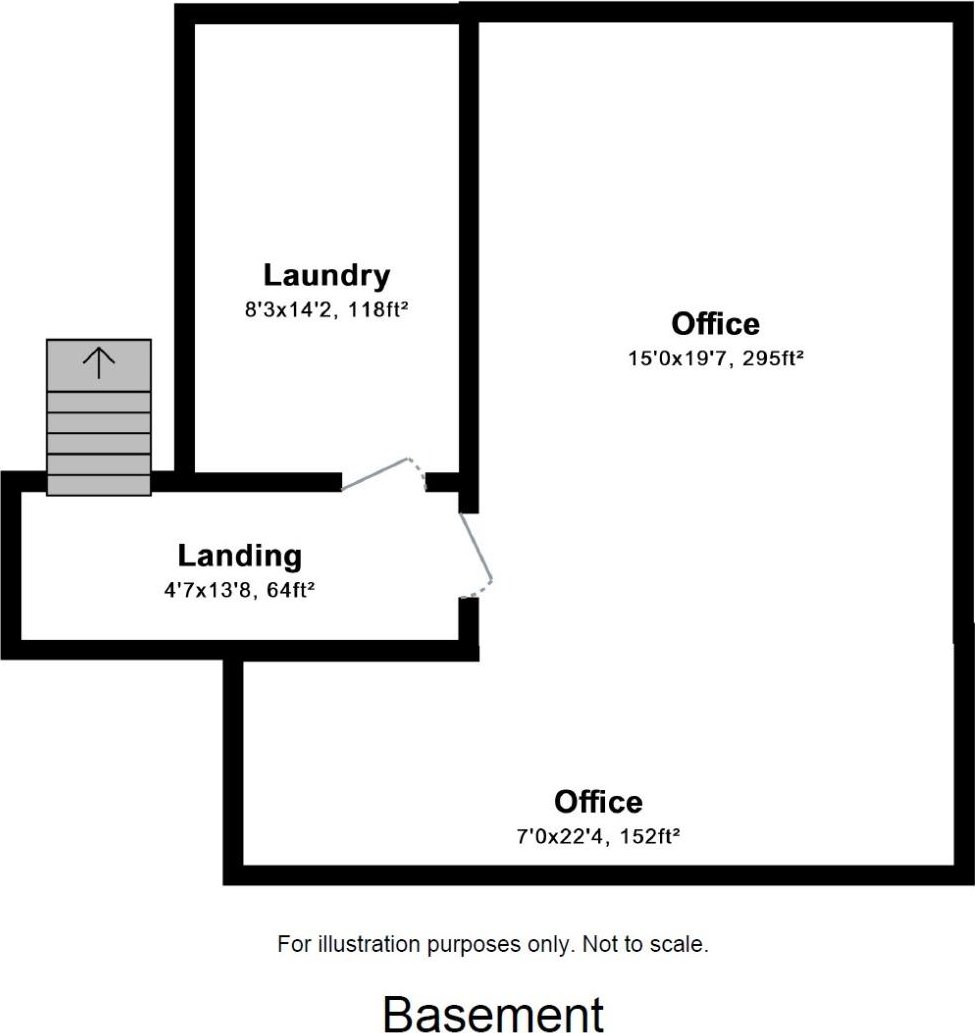995 La Mesa TER B, Sunnyvale, CA 94086
- $1,416,000
- 3
- BD
- 3
- BA
- 2,082
- SqFt
- Sold Price
- $1,416,000
- List Price
- $1,338,000
- Closing Date
- Jun 29, 2023
- MLS#
- ML81929447
- Status
- SOLD
- Property Type
- con
- Bedrooms
- 3
- Total Bathrooms
- 3
- Full Bathrooms
- 2
- Partial Bathrooms
- 1
- Sqft. of Residence
- 2,082
- Lot Size
- 848
- Year Built
- 1985
Property Description
The Gardens community offers remarkable townhomes with lush surroundings and a lovely pool and clubhouse. This spacious unit features a large living room and dining room combo with beautiful windows overlooking the community green space, a cozy fireplace, a refreshed kitchen with granite countertops with a cozy eating area, a slider to a large patio, and open to a family room. The primary ensuite, two guest bedrooms, guest bath, powder room, and office provide ample space. Updates include new LVP flooring in the living area, dual pane windows and slider, updated HVAC (furnace/AC), and a new water heater. A unique location within the complex, tucked away from the driveway and major street corridors. Conveniently located near Downtown Sunnyvale and Downtown Mountain View, with easy access to 237, Central Expressway, and highways 85/280/101, train stations. A perfect home for work-from-home professionals and families seeking comfort and convenience.
Additional Information
- Acres
- 0.02
- Age
- 38
- Association Fee
- $560
- Association Fee Includes
- Common Area Electricity, Common Area Gas, Exterior Painting, Garbage, Insurance - Common Area, Maintenance - Common Area, Maintenance - Exterior, Maintenance - Road, Management Fee, Pool, Spa, or Tennis, Reserves, Roof
- Bathroom Features
- Double Sinks, Oversized Tub, Primary - Oversized Tub, Shower and Tub, Showers over Tubs - 2+, Solid Surface, Tub in Primary Bedroom
- Bedroom Description
- Primary Suite / Retreat
- Building Name
- The Gardens
- Cooling System
- Central AC
- Energy Features
- Double Pane Windows
- Family Room
- Kitchen / Family Room Combo
- Fireplace Description
- Living Room, Wood Burning
- Floor Covering
- Carpet, Vinyl / Linoleum
- Foundation
- Concrete Slab
- Garage Parking
- Attached Garage, Common Parking Area, Guest / Visitor Parking, Lighted Parking Area, On Street, Parking Area, Parking Restrictions, Unassigned Spaces
- Heating System
- Forced Air
- Living Area
- 2,082
- Lot Description
- Regular
- Lot Size
- 848
- Neighborhood
- Sunnyvale
- Other Rooms
- Den / Study / Office
- Other Utilities
- Propane On Site, Public Utilities
- Pool Description
- Community Facility, Pool - Fenced, Spa - In Ground, Spa / Hot Tub
- Roof
- Tile
- Sewer
- Sewer - Public
- Special Features
- None
- Unincorporated Yn
- Yes
- Unit Description
- Unit Faces Common Area
- View
- Neighborhood
- Year Built
- 1985
- Zoning
- M1PD
Mortgage Calculator
Listing courtesy of Kimberly Leal from Keller Williams Realty-Silicon Valley. 408-394-8595
Selling Office: CBR. Based on information from MLSListings MLS as of All data, including all measurements and calculations of area, is obtained from various sources and has not been, and will not be, verified by broker or MLS. All information should be independently reviewed and verified for accuracy. Properties may or may not be listed by the office/agent presenting the information.
Based on information from MLSListings MLS as of All data, including all measurements and calculations of area, is obtained from various sources and has not been, and will not be, verified by broker or MLS. All information should be independently reviewed and verified for accuracy. Properties may or may not be listed by the office/agent presenting the information.
Copyright 2024 MLSListings Inc. All rights reserved
