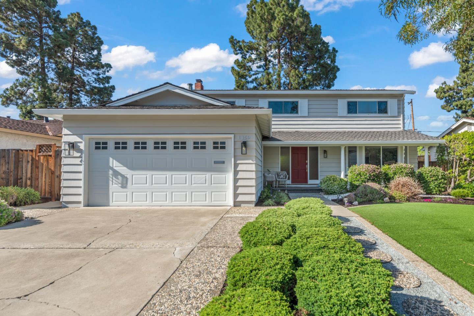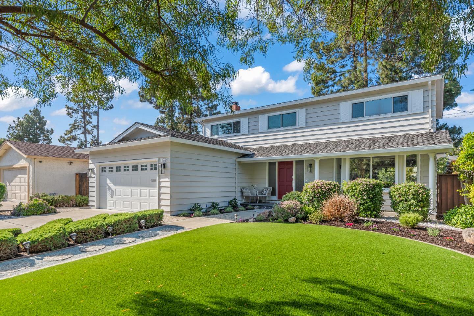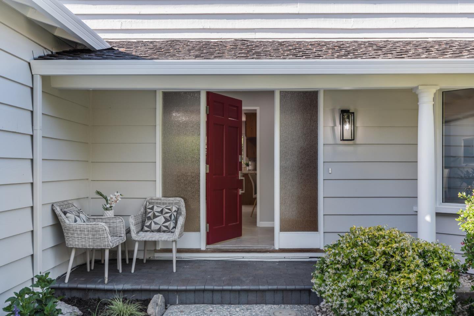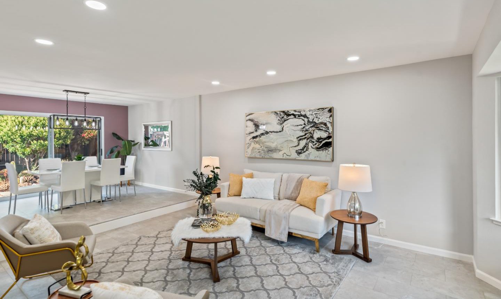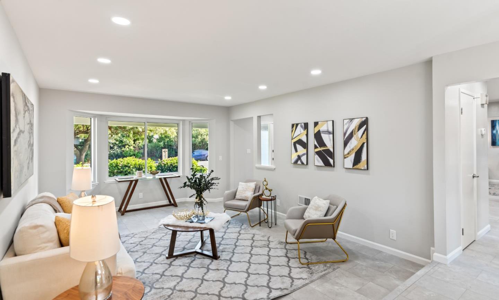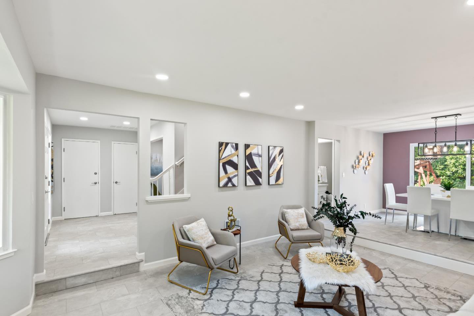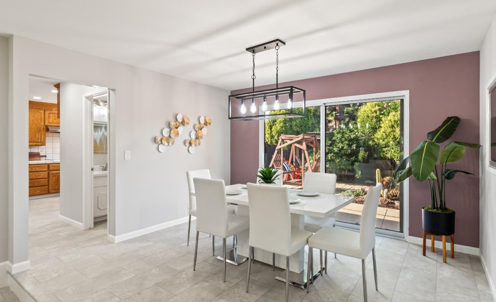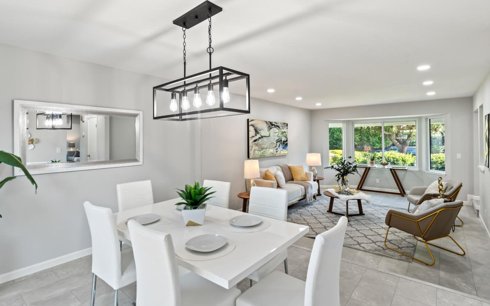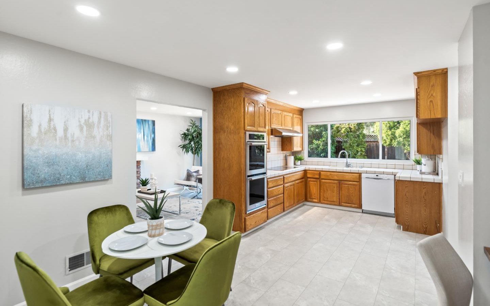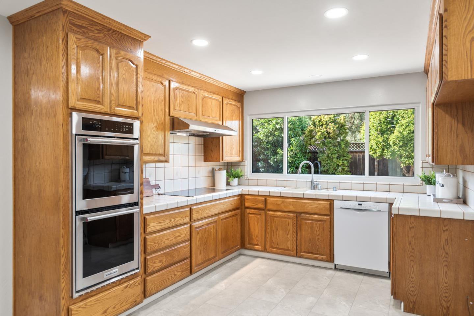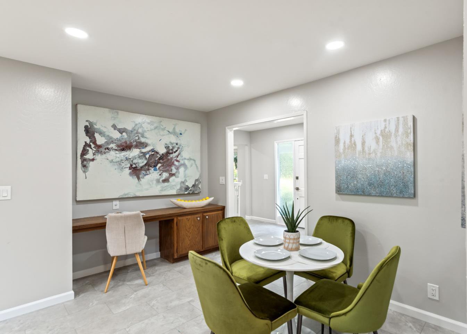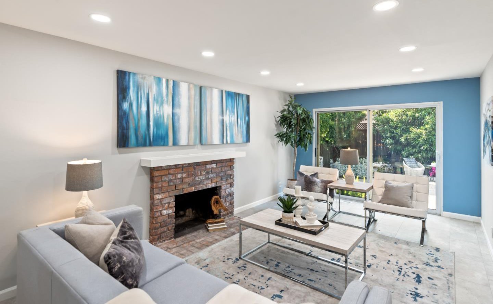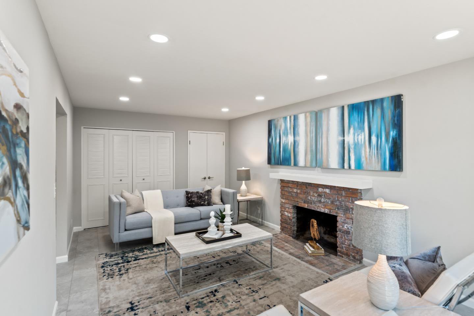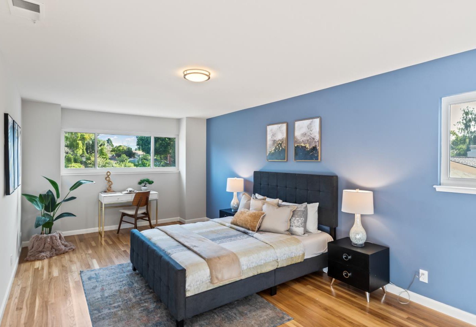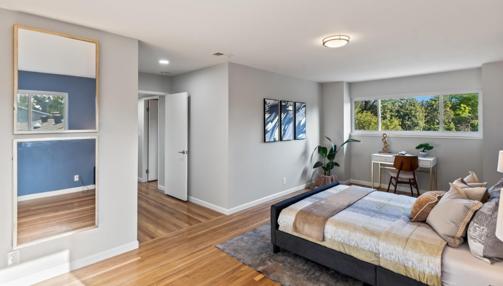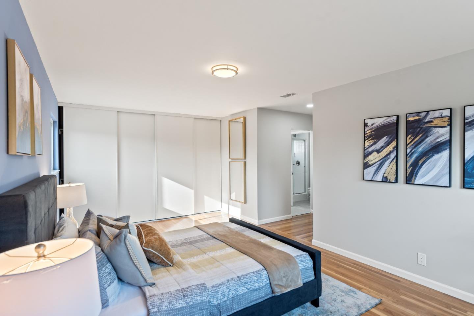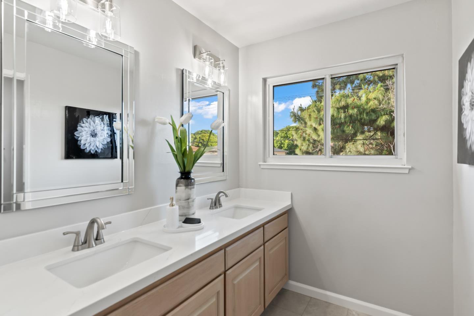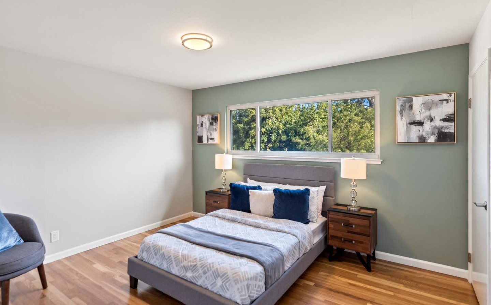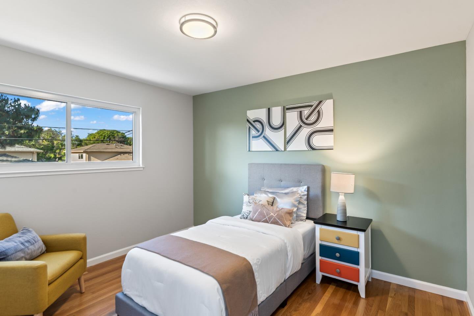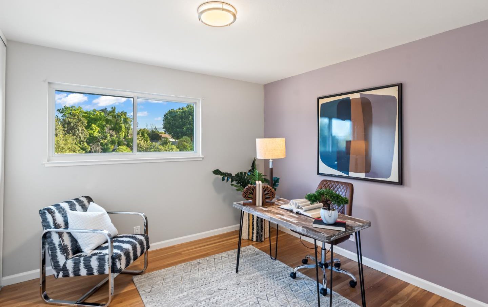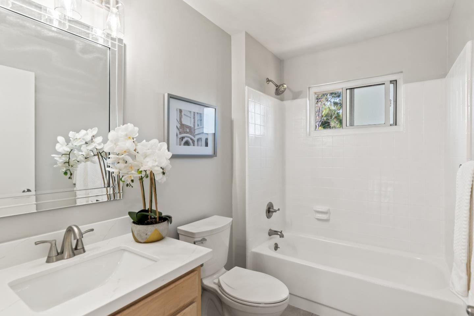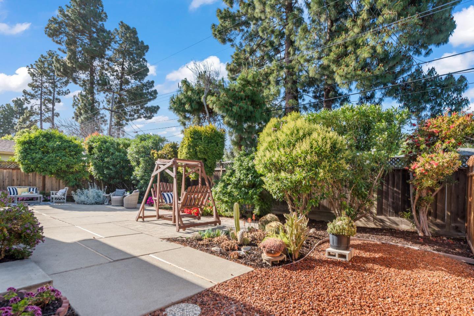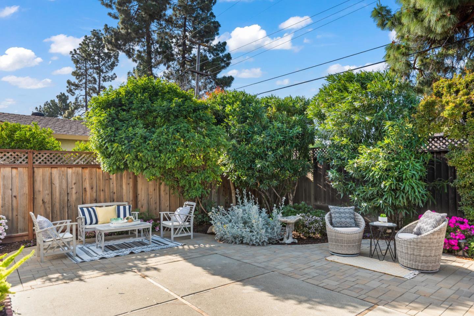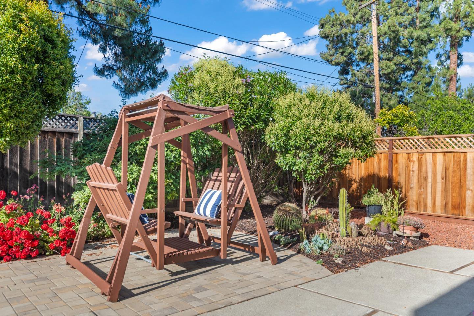1159 Bodega DR, Sunnyvale, CA 94086
- $2,228,000
- 4
- BD
- 3
- BA
- 2,144
- SqFt
- Sold Price
- $2,228,000
- List Price
- $2,098,000
- Closing Date
- Jul 25, 2023
- MLS#
- ML81929421
- Status
- SOLD
- Property Type
- res
- Bedrooms
- 4
- Total Bathrooms
- 3
- Full Bathrooms
- 2
- Partial Bathrooms
- 1
- Sqft. of Residence
- 2,144
- Lot Size
- 6,000
- Listing Area
- Sunnyvale
- Year Built
- 1967
Property Description
Beautiful home offers spacious layout & tranquil backyard! Discover your new beginning in this beautifully-updated oasis with separate living and family rooms, formal dining room, & kitchen with double oven & attached eat-in area. A custom-landscaped backyard with pavers; mature trees; & beautiful garden offers options for dining, hosting, & rejuvenating. Notable highlights include oversized primary bedroom complete with double sinks & expansive closet, glistening hardwood floors, new LVT flooring, newly-painted exterior, designer-selected interior accent walls, & large sliding glass doors to flood the home with natural light. Students have access to excellent schools in Vargas Elementary, Sunnyvale Middle, & Homestead High (buyer to verify)! Prime location is near major thoroughfares for commuters; tech headquarters; parks; & yummy restaurants; & is less than 1.5 miles to downtown Sunnyvales shopping, dining, & weekly Farmers Market!
Additional Information
- Acres
- 0.14
- Age
- 56
- Bathroom Features
- Double Sinks, Half on Ground Floor, Primary - Stall Shower(s), Shower over Tub - 1, Stall Shower, Tile
- Cooling System
- None
- Family Room
- Separate Family Room
- Fence
- Fenced Back
- Fireplace Description
- Family Room, Wood Burning
- Floor Covering
- Hardwood, Vinyl / Linoleum
- Foundation
- Crawl Space
- Garage Parking
- Attached Garage, On Street
- Heating System
- Central Forced Air
- Laundry Facilities
- In Garage, Washer / Dryer
- Living Area
- 2,144
- Lot Description
- Regular
- Lot Size
- 6,000
- Neighborhood
- Sunnyvale
- Other Utilities
- Public Utilities
- Roof
- Composition, Shingle
- Sewer
- Sewer - Public, Sewer Connected
- Unincorporated Yn
- Yes
- View
- Neighborhood
- Zoning
- R0
Mortgage Calculator
Listing courtesy of The Dave Clark Team from Keller Williams Realty-Silicon Valley. 408-636-3934
Selling Office: VINE. Based on information from MLSListings MLS as of All data, including all measurements and calculations of area, is obtained from various sources and has not been, and will not be, verified by broker or MLS. All information should be independently reviewed and verified for accuracy. Properties may or may not be listed by the office/agent presenting the information.
Based on information from MLSListings MLS as of All data, including all measurements and calculations of area, is obtained from various sources and has not been, and will not be, verified by broker or MLS. All information should be independently reviewed and verified for accuracy. Properties may or may not be listed by the office/agent presenting the information.
Copyright 2024 MLSListings Inc. All rights reserved
