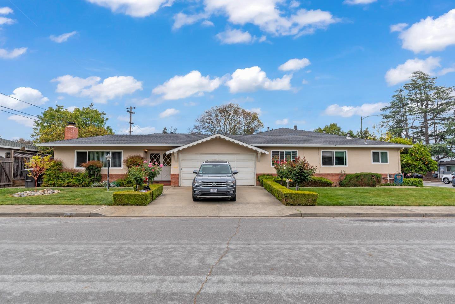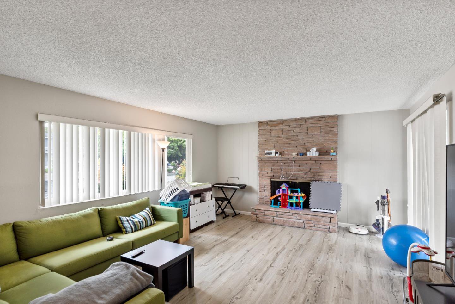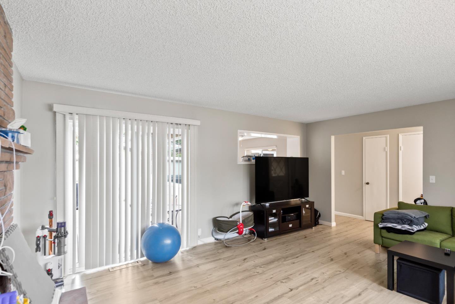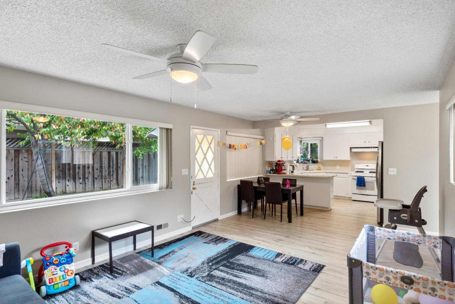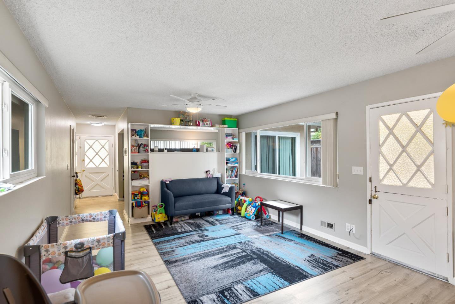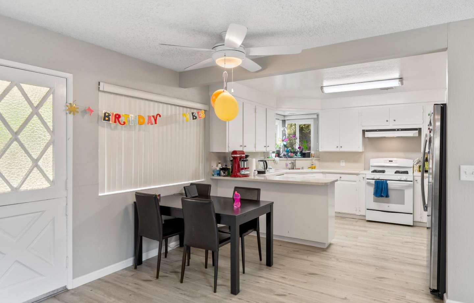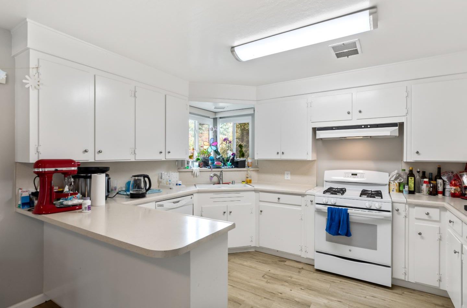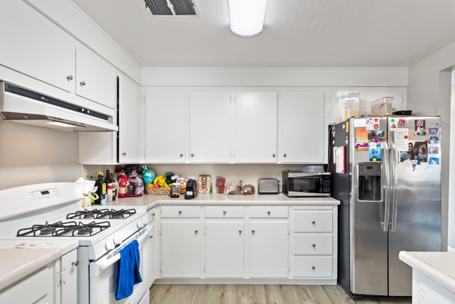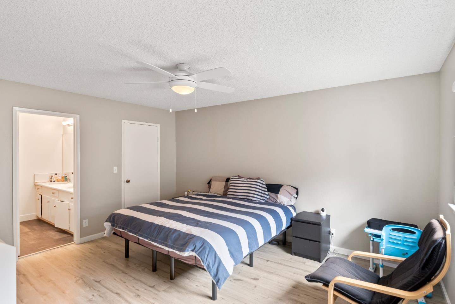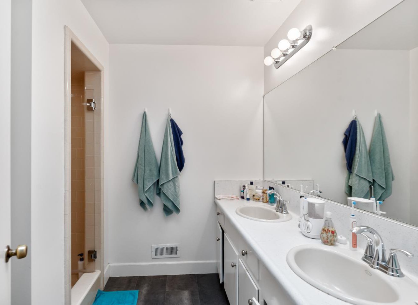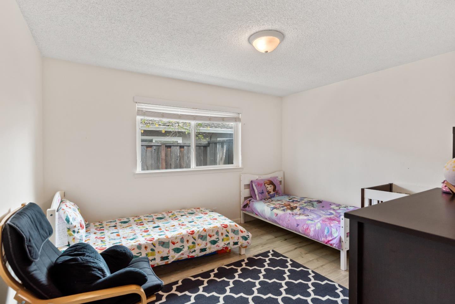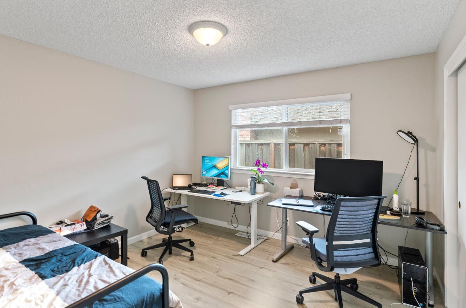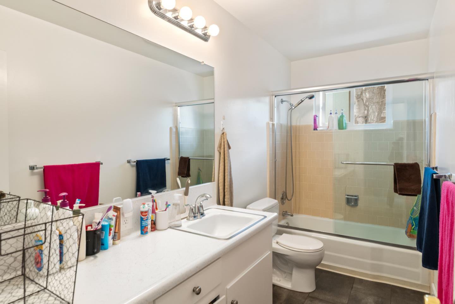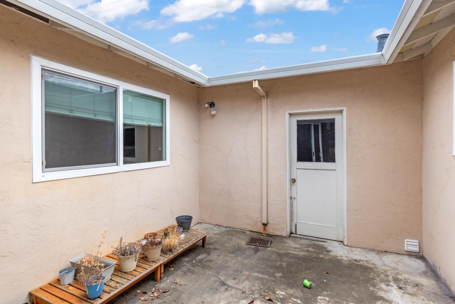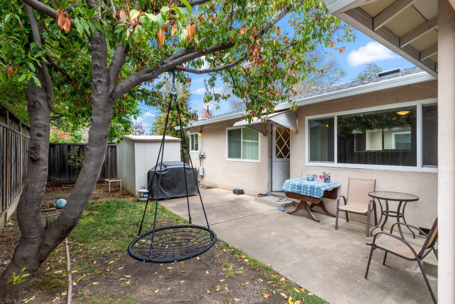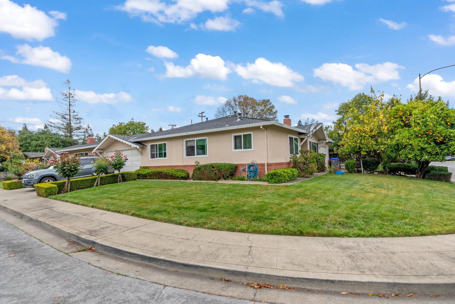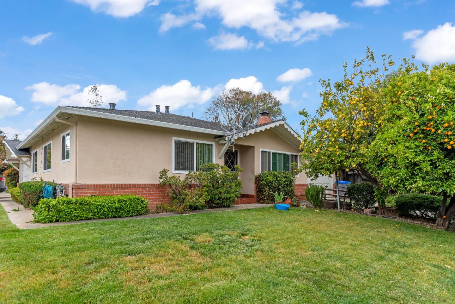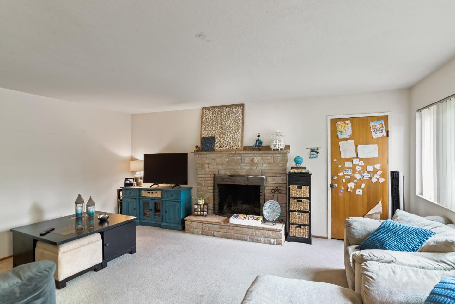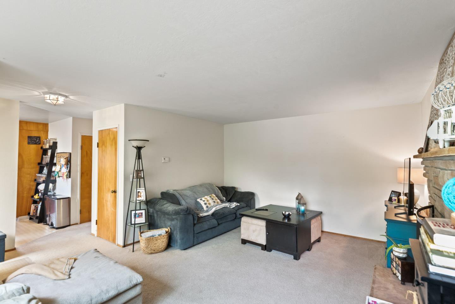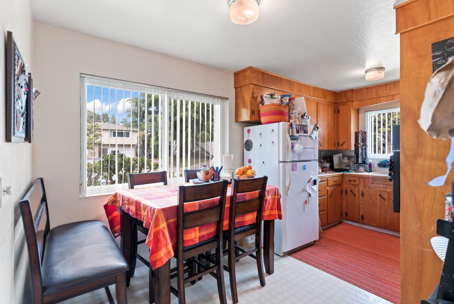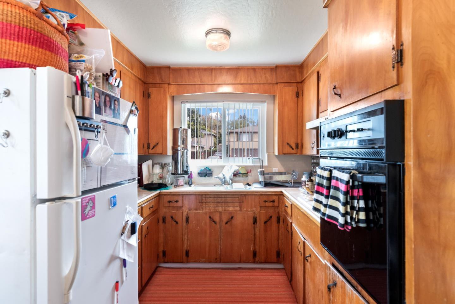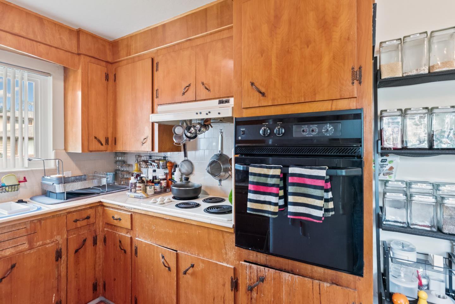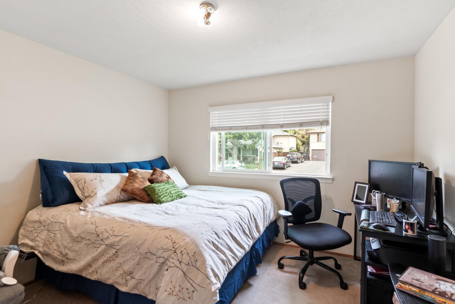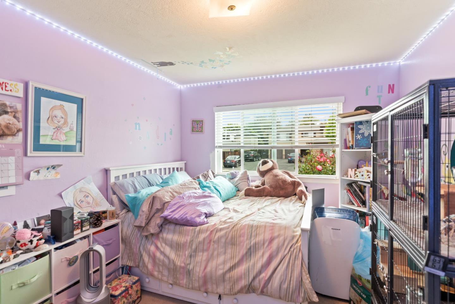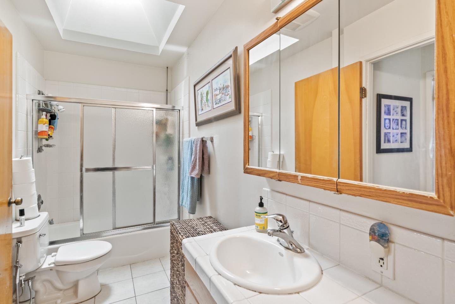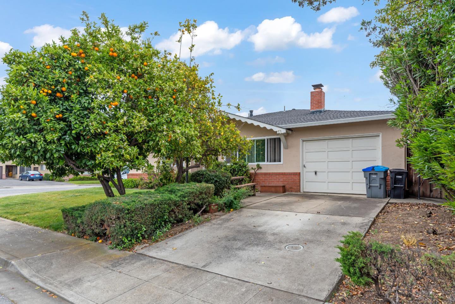1010 Williams WAY, Mountain View, CA 94040
- $2,550,000
- 5
- BD
- 3
- BA
- 2,345
- SqFt
- Sold Price
- $2,550,000
- List Price
- $2,088,000
- Closing Date
- Jun 12, 2023
- MLS#
- ML81929408
- Status
- SOLD
- Property Type
- res
- Bedrooms
- 5
- Total Bathrooms
- 3
- Full Bathrooms
- 3
- Sqft. of Residence
- 2,345
- Lot Size
- 8,182
- Listing Area
- Sylvan Dale
- Year Built
- 1963
Property Description
Spacious duplex in prime location offers wonderful investment or living opportunity! Whether you occupy one unit & rent the other, rent both units, use the larger unit as a main residence with an in-law suite, or combine into a single unit, this property has endless possibilities. Larger unit has fantastic 3/2 floorplan with separate living room, open-concept kitchen, & family room with built-in bookshelves. Unwind with a cup of joe on private atrium patio or in the private backyard. Second unit is 2/1 with separate living room, eat-in kitchen, ample storage, & private patio. Both units have central heat, double-pane windows, skylights, separate private garages with automatic door openers, & they share a nicely-manicured front yard with mature fruit trees. Excellent location w/easy access to major thoroughfares for commuters, tech companies, restaurants, shops, & parks. Students have access to excellent schools in Huff Elementary, Graham Middle, & Mountain View High (buyer to verify)!
Additional Information
- Acres
- 0.19
- Age
- 60
- Amenities
- Walk-in Closet
- Bathroom Features
- Double Sinks, Primary - Stall Shower(s), Showers over Tubs - 2+, Skylight , Updated Bath
- Bedroom Description
- Walk-in Closet
- Cooling System
- Ceiling Fan
- Energy Features
- Double Pane Windows, Skylight
- Family Room
- Kitchen / Family Room Combo
- Fence
- Fenced Back
- Fireplace Description
- Living Room, Wood Burning
- Floor Covering
- Carpet, Laminate, Tile
- Foundation
- Concrete Perimeter, Crawl Space
- Garage Parking
- Attached Garage, Gate / Door Opener, On Street
- Heating System
- Central Forced Air
- Laundry Facilities
- In Garage
- Living Area
- 2,345
- Lot Description
- Grade - Level, Regular
- Lot Size
- 8,182
- Neighborhood
- Sylvan Dale
- Other Utilities
- Public Utilities
- Roof
- Composition
- Sewer
- Sewer - Public, Sewer Connected
- Style
- Ranch
- Unincorporated Yn
- Yes
- View
- Neighborhood
- Zoning
- R2
Mortgage Calculator
Listing courtesy of The Dave Clark Team from Keller Williams Realty-Silicon Valley. 408-636-3934
Selling Office: LEXI. Based on information from MLSListings MLS as of All data, including all measurements and calculations of area, is obtained from various sources and has not been, and will not be, verified by broker or MLS. All information should be independently reviewed and verified for accuracy. Properties may or may not be listed by the office/agent presenting the information.
Based on information from MLSListings MLS as of All data, including all measurements and calculations of area, is obtained from various sources and has not been, and will not be, verified by broker or MLS. All information should be independently reviewed and verified for accuracy. Properties may or may not be listed by the office/agent presenting the information.
Copyright 2024 MLSListings Inc. All rights reserved
