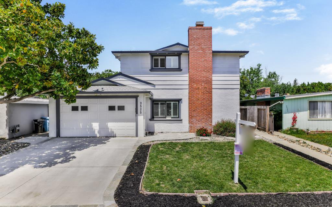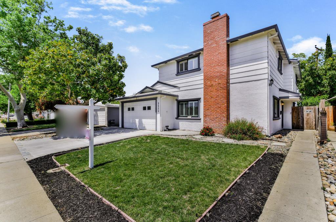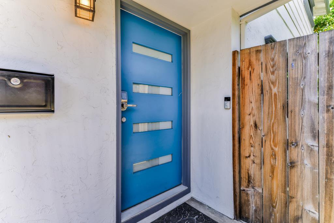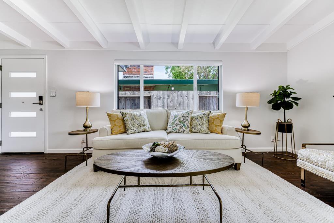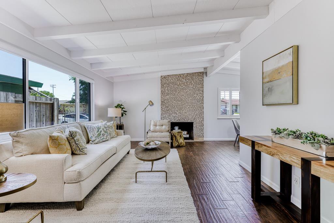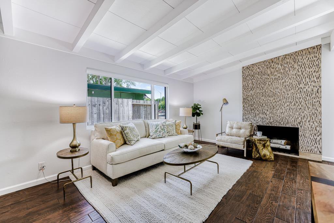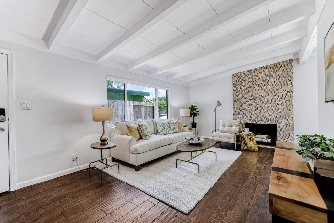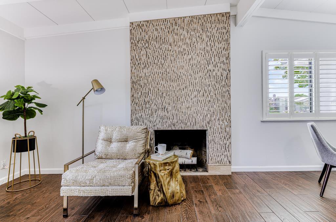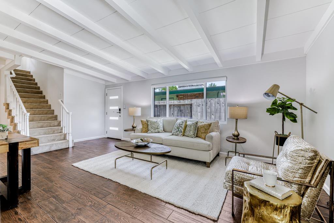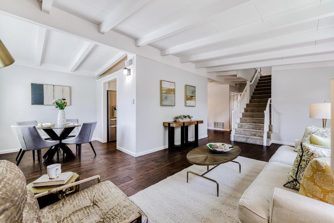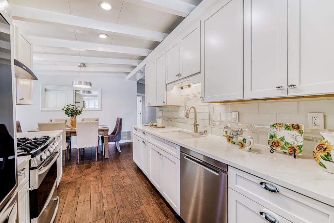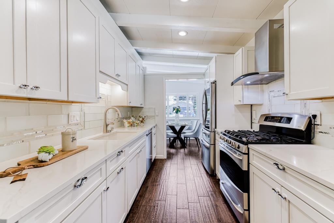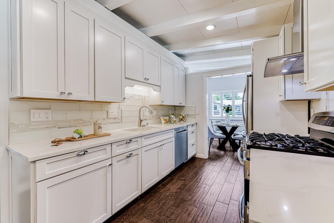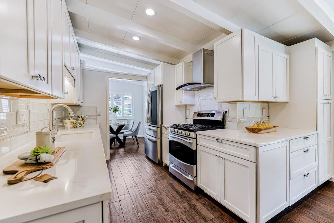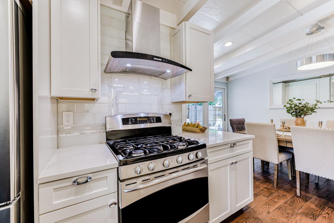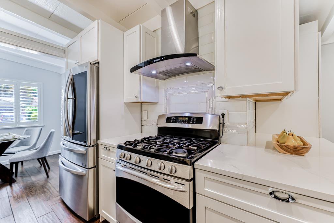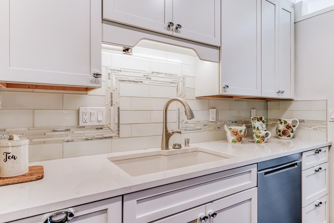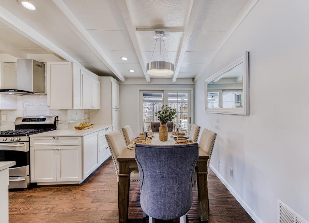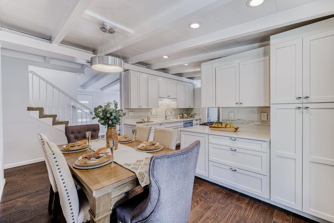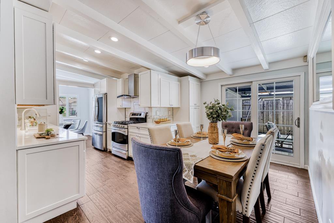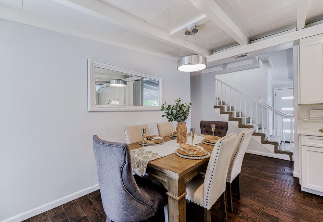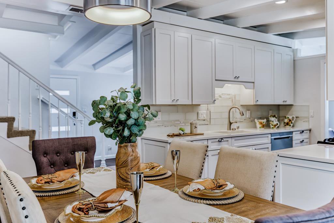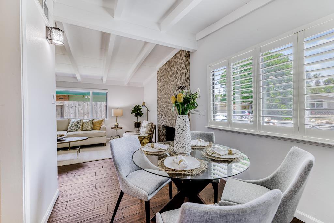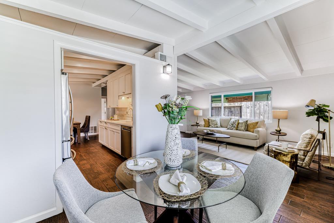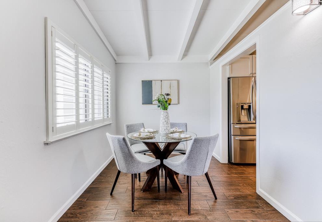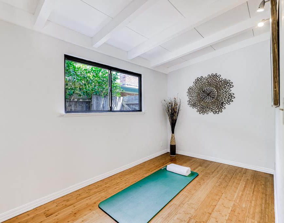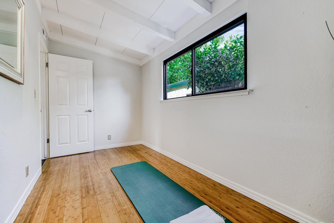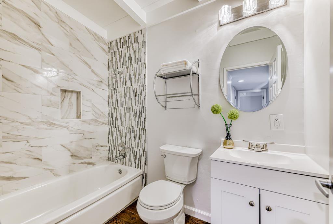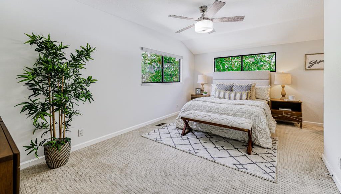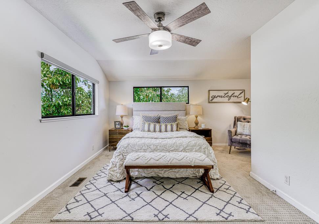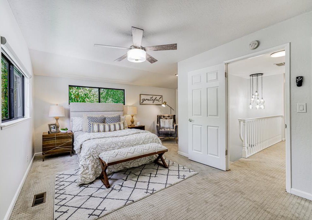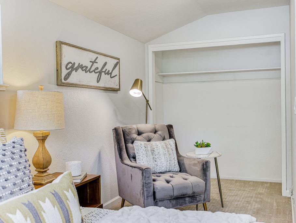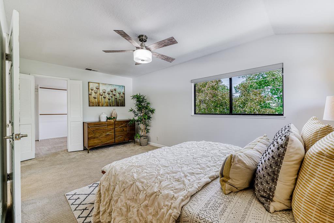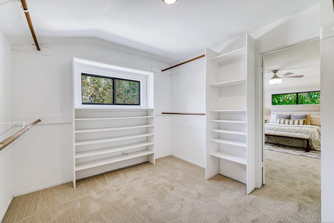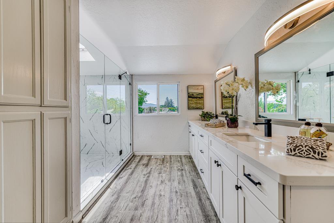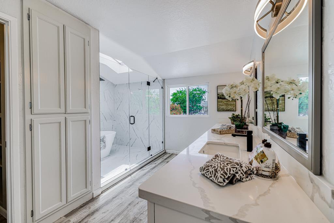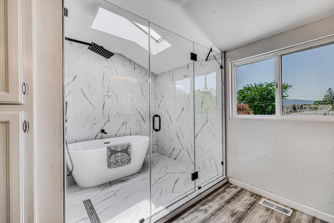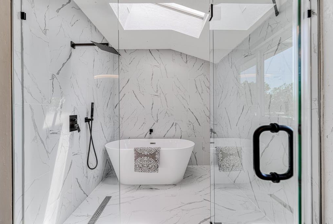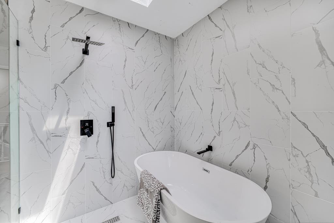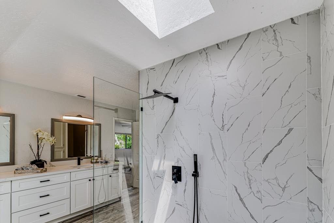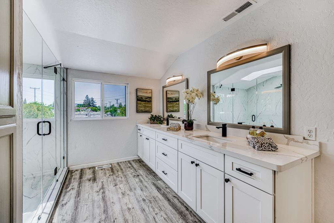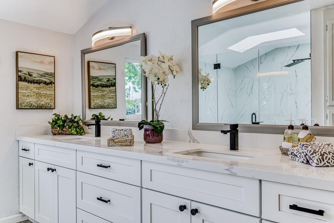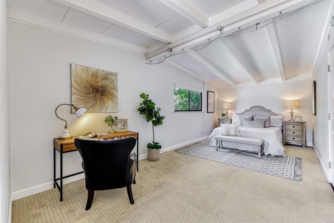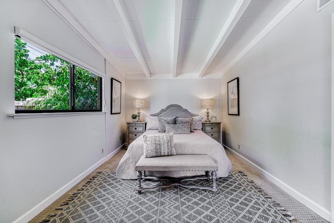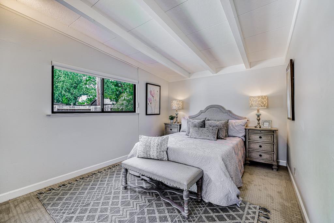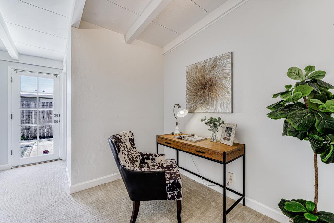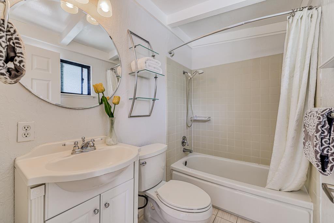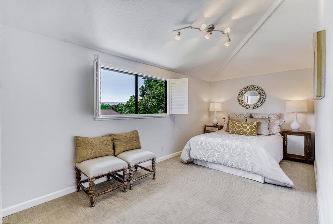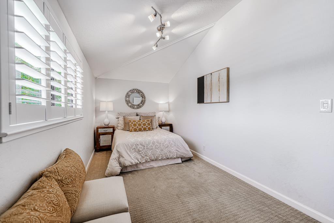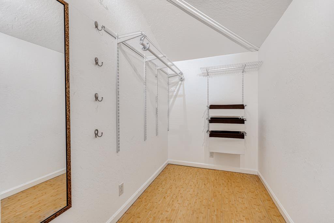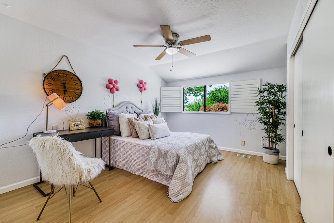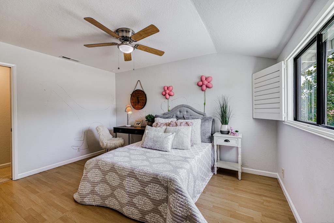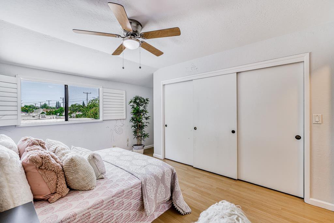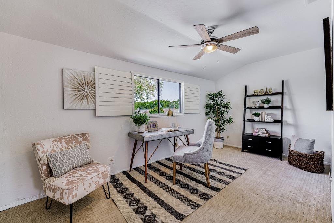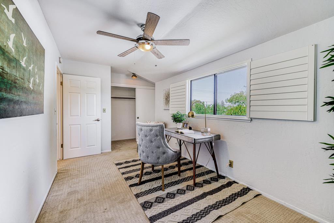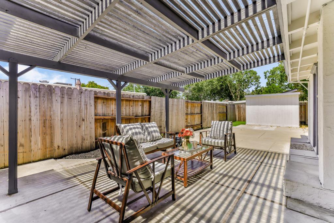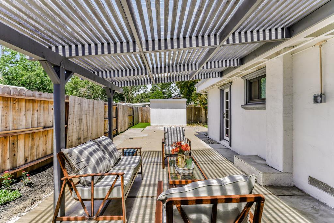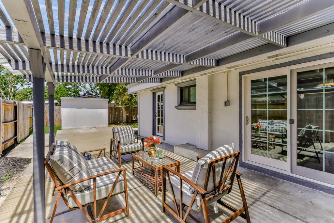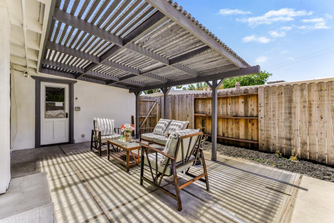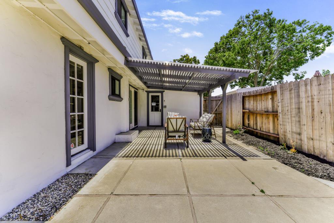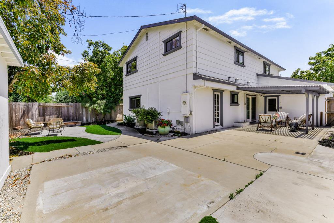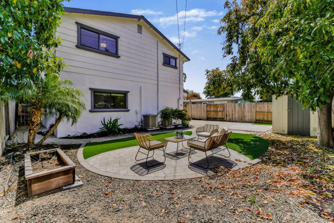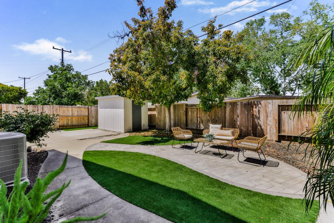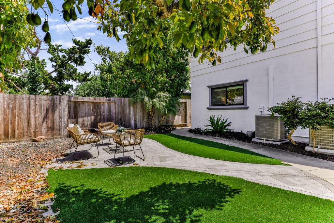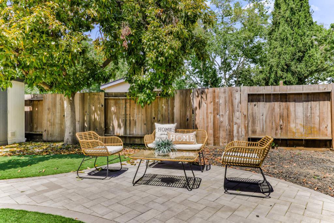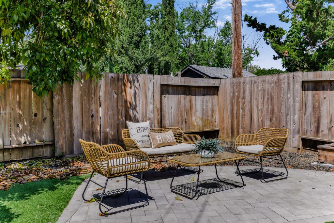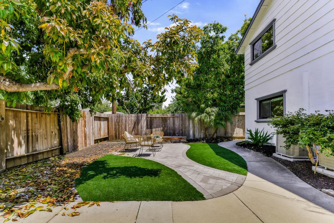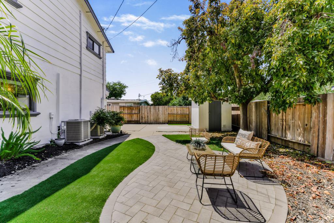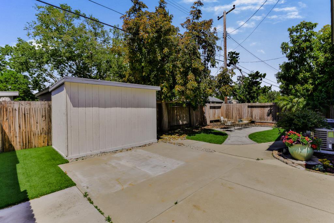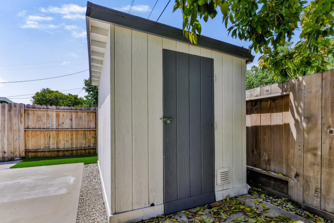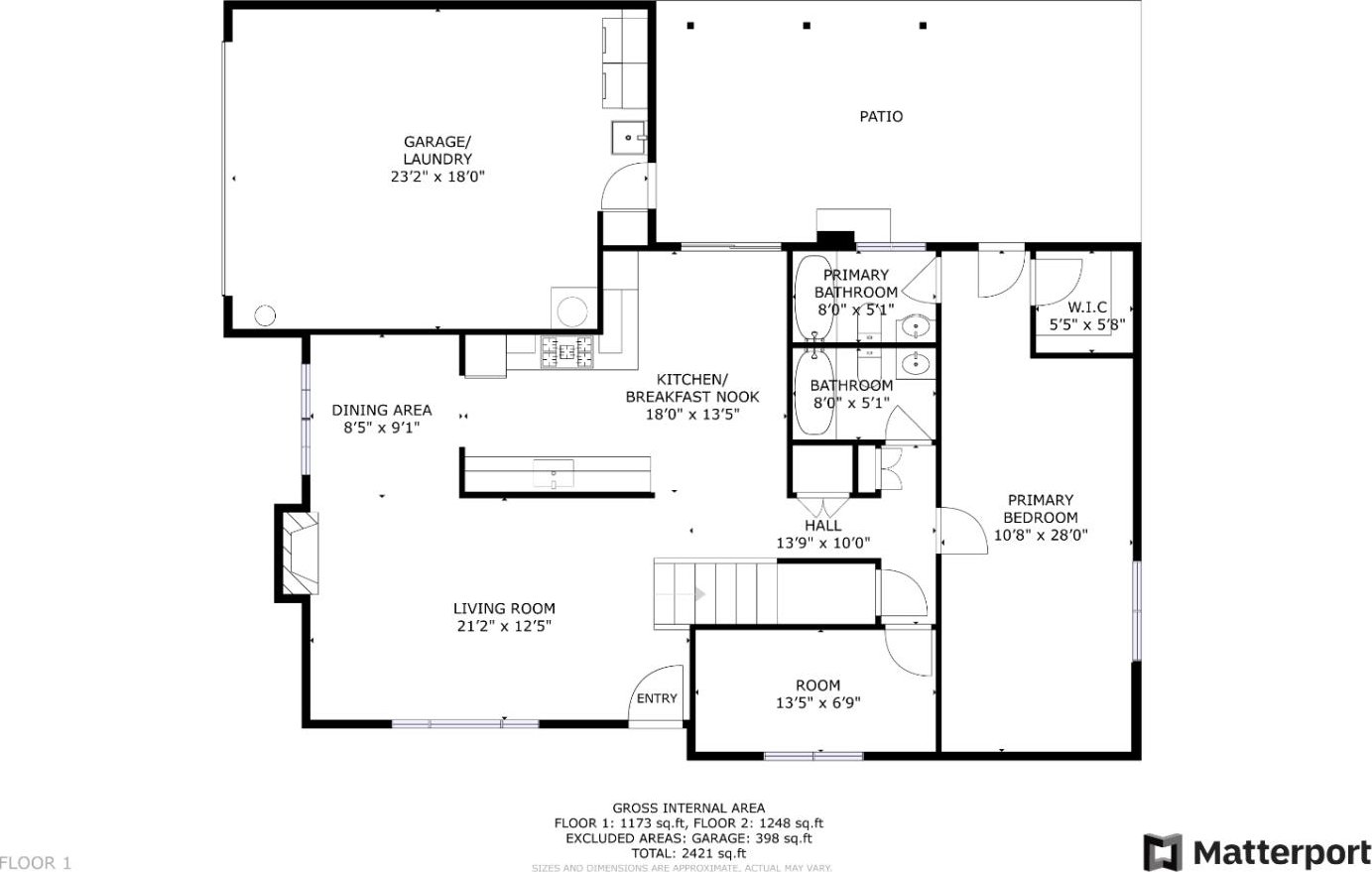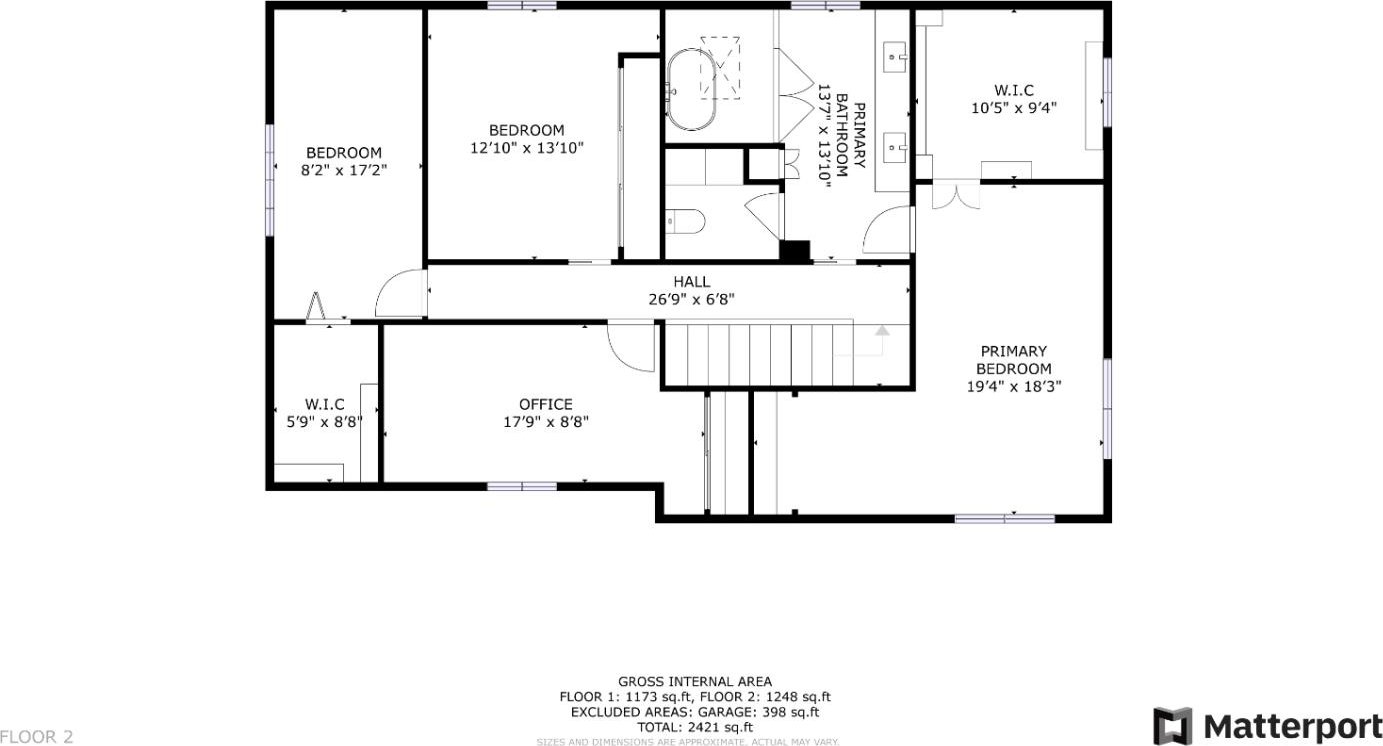3525 Butcher DR, Santa Clara, CA 95051
- $2,040,000
- 5
- BD
- 3
- BA
- 2,489
- SqFt
- Sold Price
- $2,040,000
- List Price
- $2,099,000
- Closing Date
- Aug 07, 2023
- MLS#
- ML81928627
- Status
- SOLD
- Property Type
- res
- Bedrooms
- 5
- Total Bathrooms
- 3
- Full Bathrooms
- 3
- Sqft. of Residence
- 2,489
- Lot Size
- 5,308
- Listing Area
- Santa Clara
- Year Built
- 1954
Property Description
Rarely available 5 bed 3 bath 2,489 sqft stunning home situated in the prime Santa Clara location! Well maintained home with a gorgeous floor plan & abundance of natural light! Updated kitchen has stainless-steel appliances, white wood cabinetry & modern countertop. Dual-zone AC! Spacious master suite downstairs w/ a sliding door and 4 sizable bedrooms upstairs! Ideal for multi-generational living! Oversized primary master suite upstairs enjoys a sitting area, a walk-in closet & fully upgraded luxurious bath w/ freestanding tub & oversized shower! Two car garage with newer water softener, W/D & wiring for electric car charger. Meticulously maintained backyard has a patio & plenty of room for outdoor entertaining! Walking distance to Stratford school & Carmichael park! Centrally located to everything in Bay Area! Minutes from Apple HQ, Nvidia & most high tech firms! Close to Santa Clara University, Santana Row,.etc. Low Santa Clara Utilities!
Additional Information
- Acres
- 0.12
- Age
- 69
- Amenities
- Walk-in Closet
- Bathroom Features
- Double Sinks, Full on Ground Floor, Primary - Stall Shower(s), Showers over Tubs - 2+, Tile
- Bedroom Description
- Ground Floor Bedroom, More than One Primary Bedroom, Primary Bedroom on Ground Floor, Primary Suite / Retreate - 2+, Walk-in Closet
- Cooling System
- Ceiling Fan, Central AC
- Family Room
- No Family Room
- Fireplace Description
- Living Room, Wood Burning
- Foundation
- Concrete Slab
- Garage Parking
- Attached Garage, Gate / Door Opener
- Heating System
- Central Forced Air
- Laundry Facilities
- In Garage
- Living Area
- 2,489
- Lot Size
- 5,308
- Neighborhood
- Santa Clara
- Other Rooms
- Bonus / Hobby Room
- Other Utilities
- Public Utilities
- Roof
- Composition, Shingle
- Sewer
- Sewer - Public
- Unincorporated Yn
- Yes
- Zoning
- R1
Mortgage Calculator
Listing courtesy of Jolin Zhu from Maxreal. 408-963-1608
Selling Office: CBR. Based on information from MLSListings MLS as of All data, including all measurements and calculations of area, is obtained from various sources and has not been, and will not be, verified by broker or MLS. All information should be independently reviewed and verified for accuracy. Properties may or may not be listed by the office/agent presenting the information.
Based on information from MLSListings MLS as of All data, including all measurements and calculations of area, is obtained from various sources and has not been, and will not be, verified by broker or MLS. All information should be independently reviewed and verified for accuracy. Properties may or may not be listed by the office/agent presenting the information.
Copyright 2024 MLSListings Inc. All rights reserved
