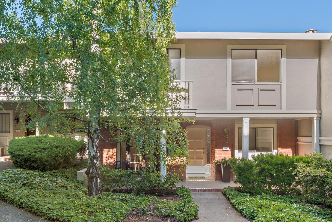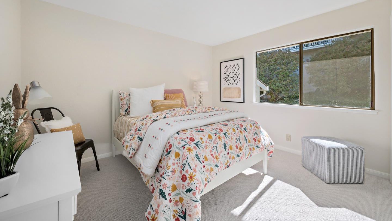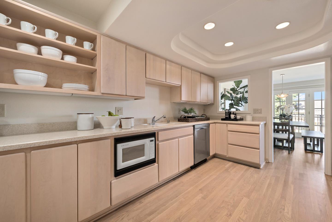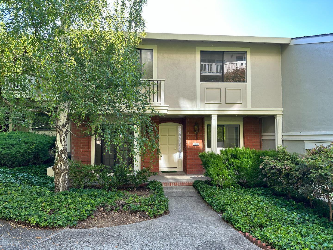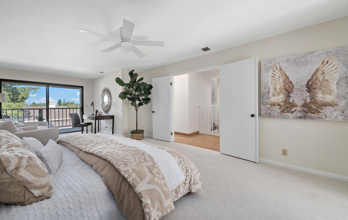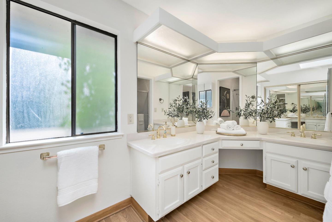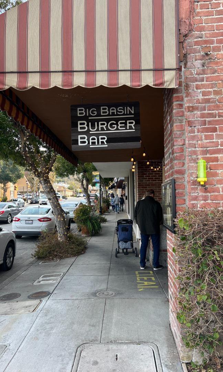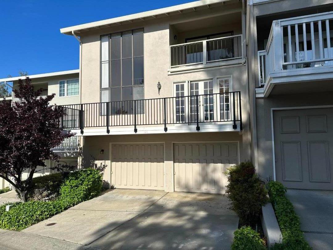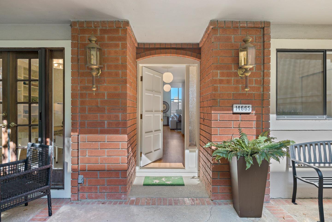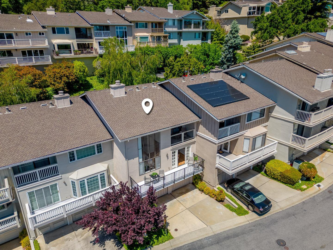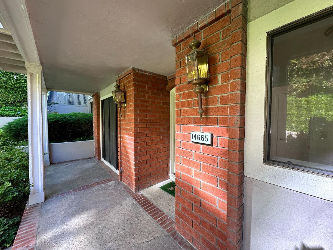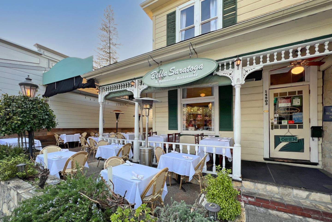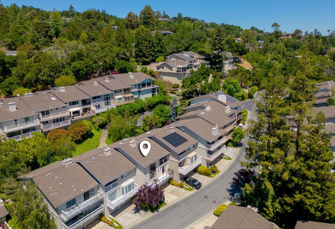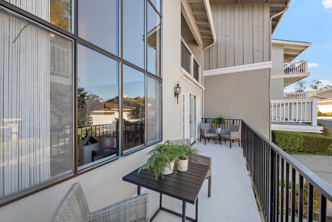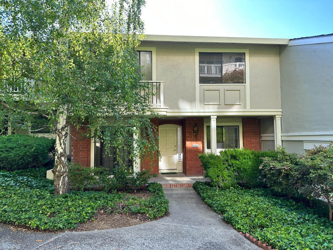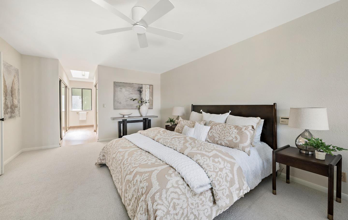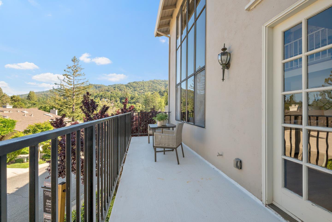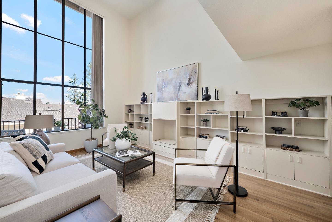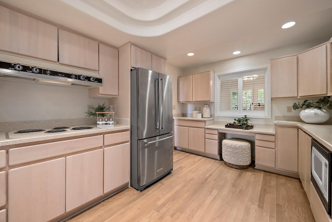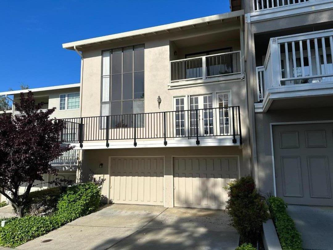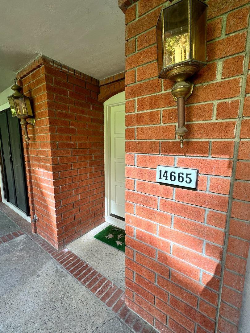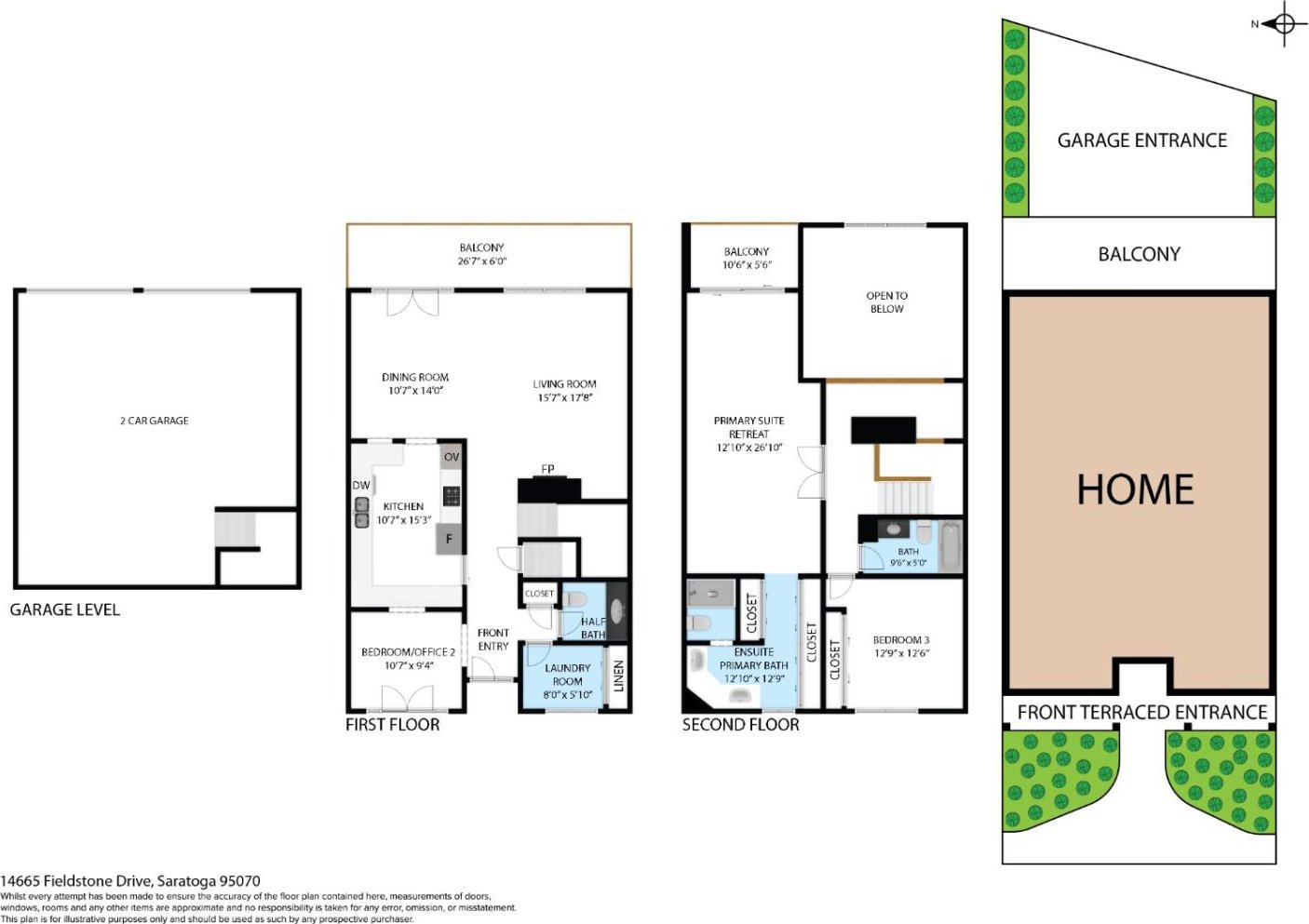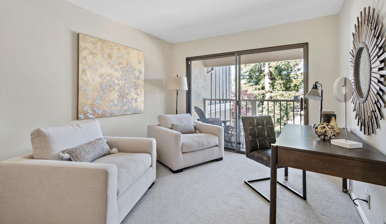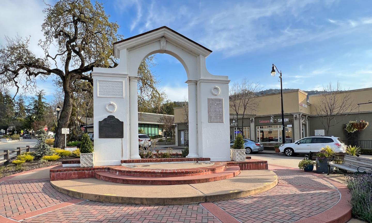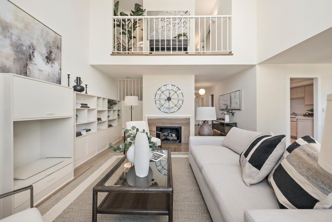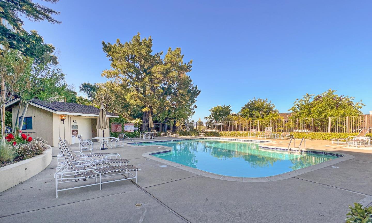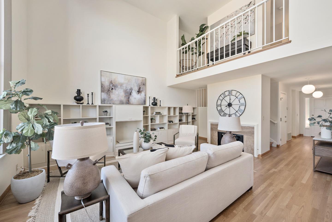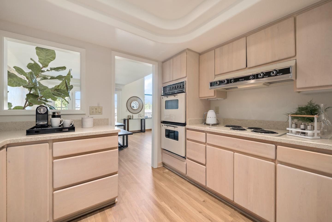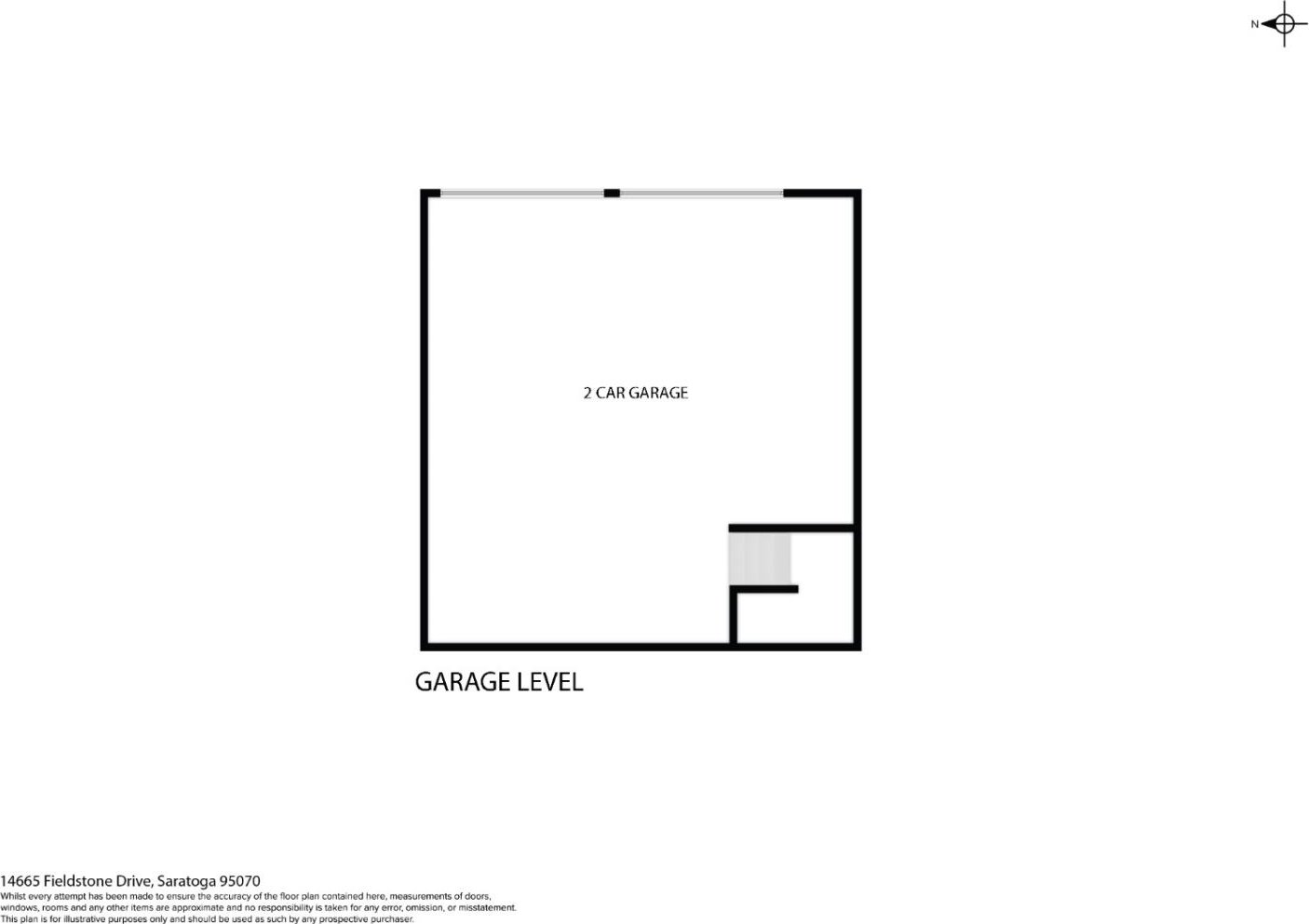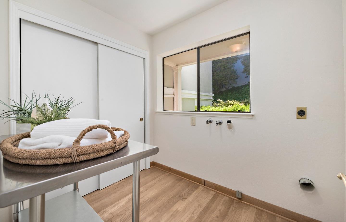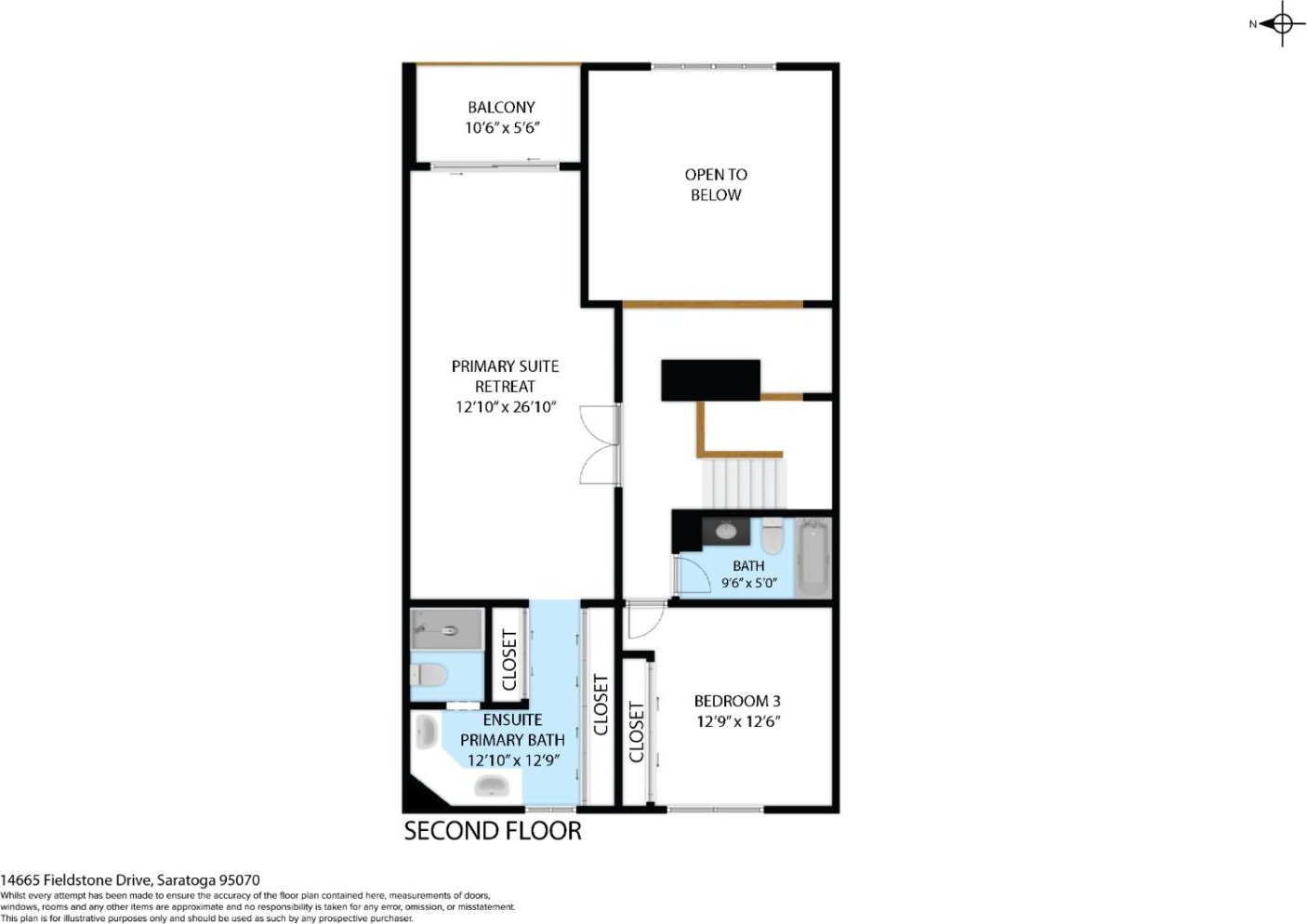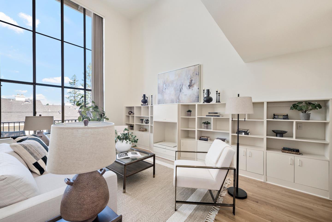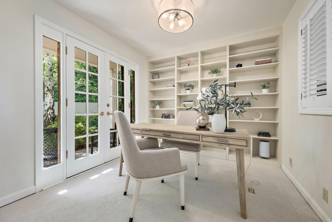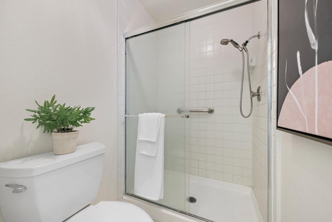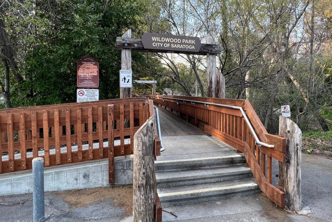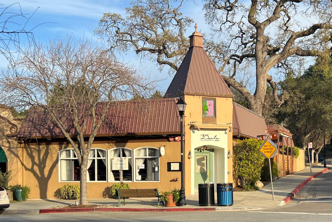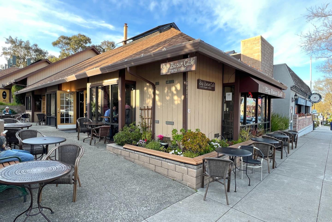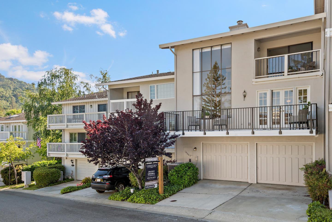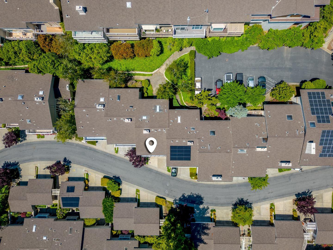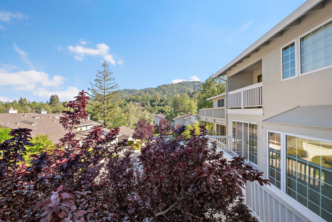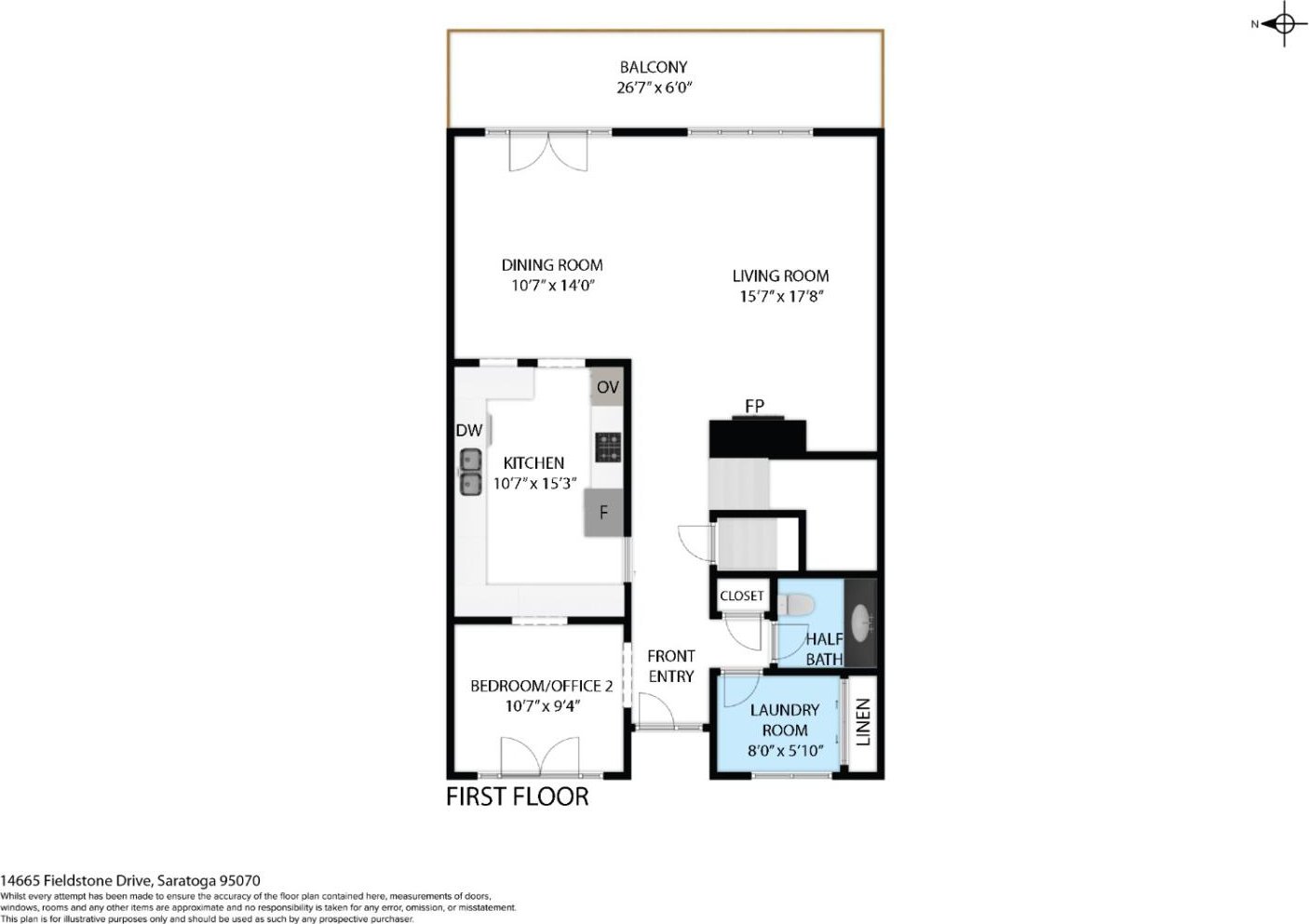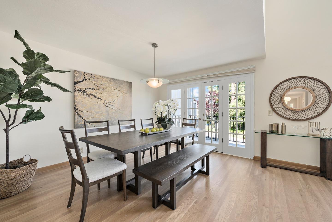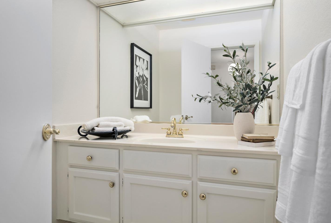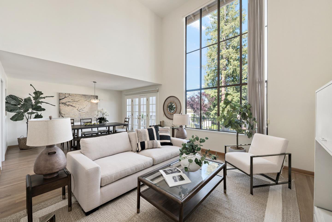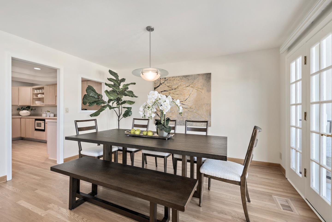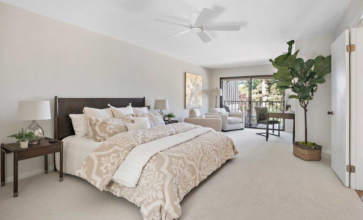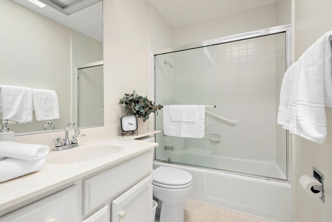14665 Fieldstone DR, Saratoga, CA 95070
- $1,636,000
- 2
- BD
- 3
- BA
- 2,230
- SqFt
- Sold Price
- $1,636,000
- List Price
- $1,599,000
- Closing Date
- Jul 21, 2023
- MLS#
- ML81928576
- Status
- SOLD
- Property Type
- con
- Bedrooms
- 2
- Total Bathrooms
- 3
- Full Bathrooms
- 2
- Partial Bathrooms
- 1
- Sqft. of Residence
- 2,230
- Year Built
- 1978
Property Description
Fabulous location near the Village of Saratoga, just across the street from Hakone Gardens, near vibrant restaurants, shops & wine tasting. This freshly painted home has refinished hardwood flooring and the coveted 2 bedroom Saratoga Oaks floor plan with a bonus office / den. The living room is complete with a stunning wall of windows & 2 story ceilings that make this truly spectacular. The upstairs features a primary suite retreat with a balcony that showcases the lovely mountain views, a sitting area and an ensuite bath with shower and ample closet space. The loft area overlooking the living & dining room makes a contemporary statement. The downstairs office den can double as a third bedroom and it has its own private patio. Located in the desirable Saratoga school district, you will not be disappointed with this home and the fabulous amenities offered at Saratoga Oaks.
Additional Information
- Age
- 45
- Amenities
- High Ceiling
- Association Fee
- $774
- Association Fee Includes
- Common Area Electricity, Pool, Spa, or Tennis
- Bathroom Features
- Double Sinks, Half on Ground Floor, Primary - Stall Shower(s), Shower over Tub - 1, Tile
- Bedroom Description
- Primary Suite / Retreat
- Building Name
- Saratoga Oaks
- Cooling System
- Ceiling Fan, Central AC
- Family Room
- No Family Room
- Fireplace Description
- Gas Burning, Living Room
- Floor Covering
- Carpet, Tile, Vinyl / Linoleum, Wood
- Foundation
- Concrete Slab, Masonry Perimeter, Wood Frame
- Garage Parking
- Attached Garage
- Heating System
- Forced Air
- Laundry Facilities
- Inside
- Living Area
- 2,230
- Neighborhood
- Saratoga
- Other Rooms
- Den / Study / Office, Utility Room
- Other Utilities
- Public Utilities
- Pool Description
- Community Facility, Pool - Fenced
- Roof
- Wood Shakes / Shingles
- Sewer
- Sewer Connected
- Unincorporated Yn
- Yes
- View
- View of City Lights, View of Mountains
- Year Built
- 1978
- Zoning
- RM4
Mortgage Calculator
Listing courtesy of Ducky Grabill from Christie's International Real Estate Sereno. 408-761-4073
Selling Office: VINE. Based on information from MLSListings MLS as of All data, including all measurements and calculations of area, is obtained from various sources and has not been, and will not be, verified by broker or MLS. All information should be independently reviewed and verified for accuracy. Properties may or may not be listed by the office/agent presenting the information.
Based on information from MLSListings MLS as of All data, including all measurements and calculations of area, is obtained from various sources and has not been, and will not be, verified by broker or MLS. All information should be independently reviewed and verified for accuracy. Properties may or may not be listed by the office/agent presenting the information.
Copyright 2024 MLSListings Inc. All rights reserved
