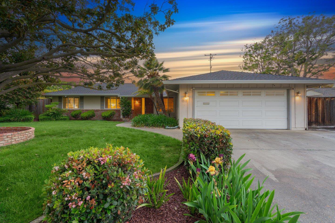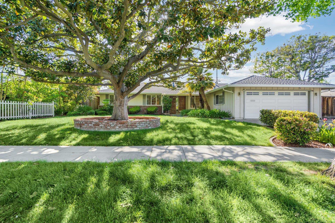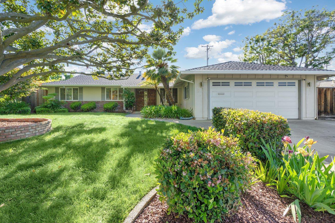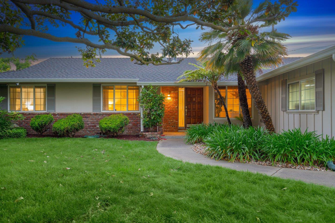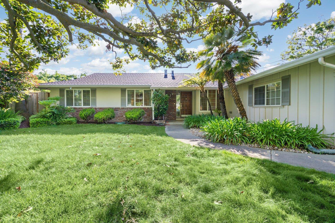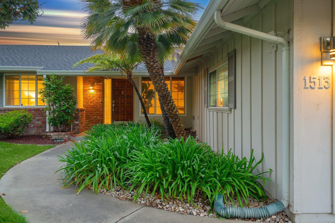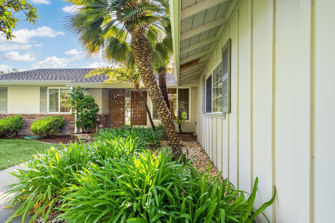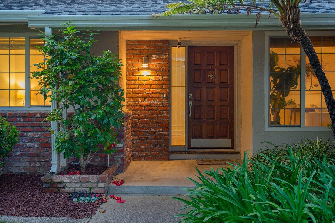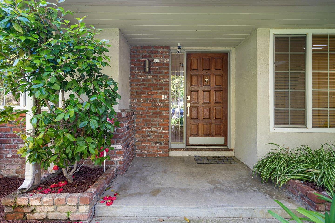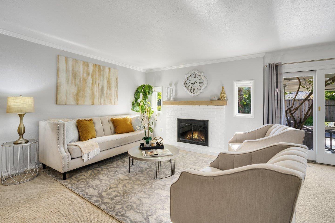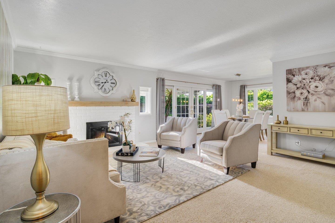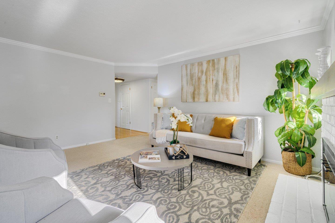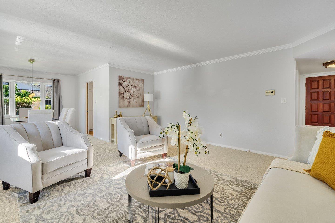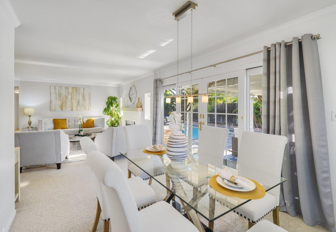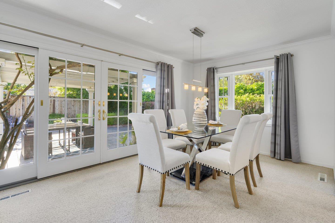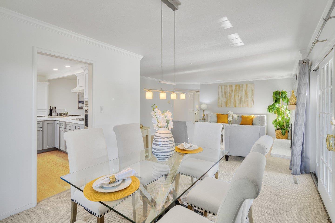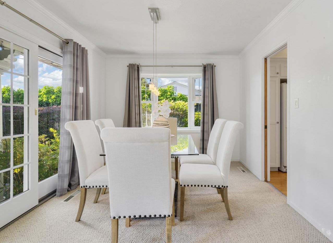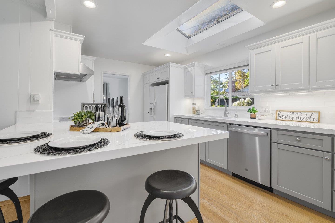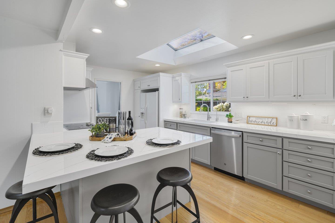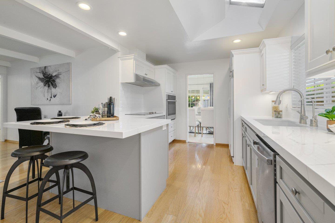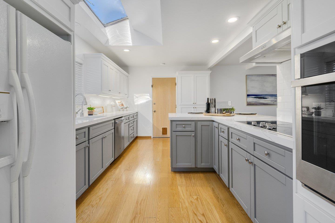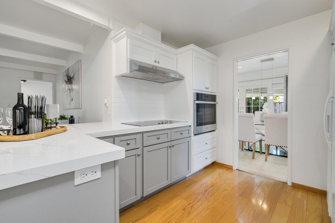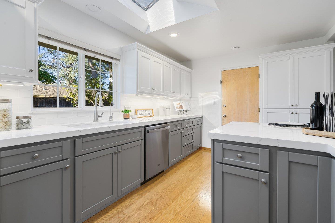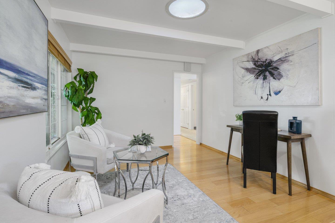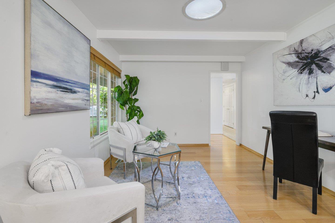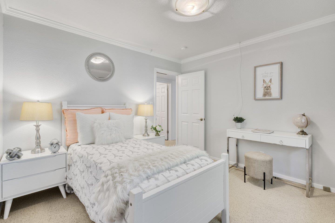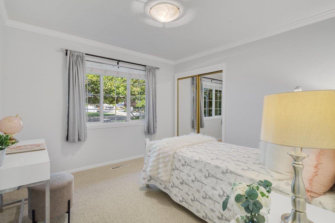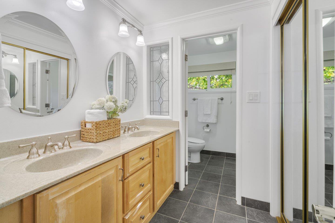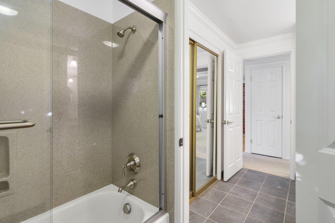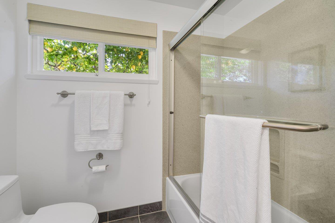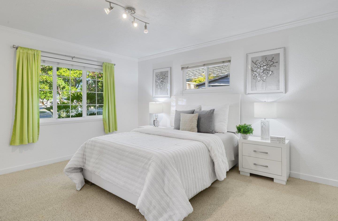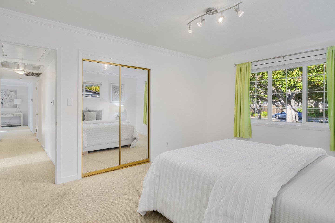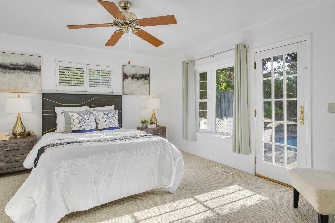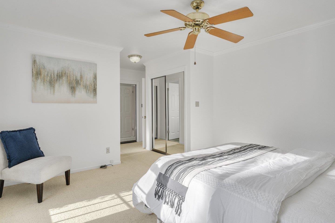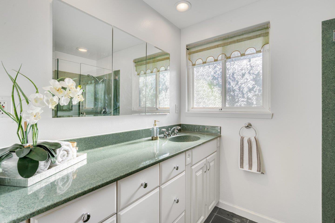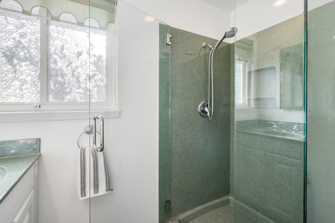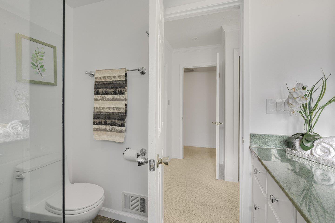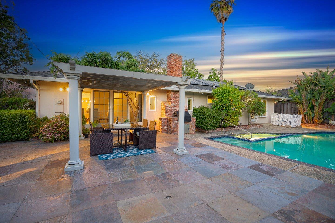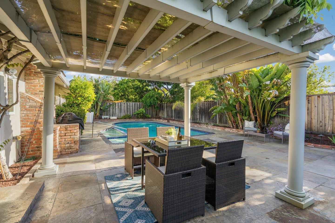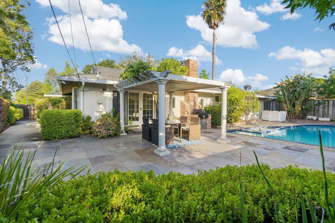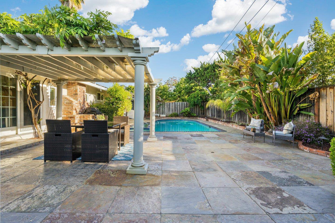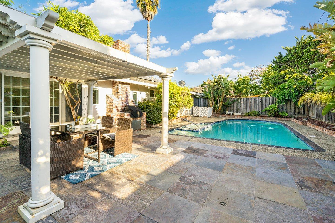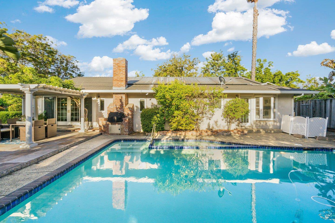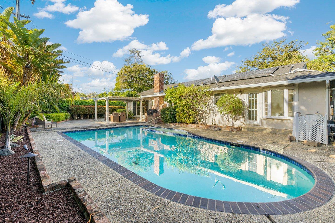1513 Belleville WAY, Sunnyvale, CA 94087
- $2,650,000
- 3
- BD
- 2
- BA
- 1,603
- SqFt
- Sold Price
- $2,650,000
- List Price
- $2,798,000
- Closing Date
- Jul 13, 2023
- MLS#
- ML81928421
- Status
- SOLD
- Property Type
- res
- Bedrooms
- 3
- Total Bathrooms
- 2
- Full Bathrooms
- 2
- Sqft. of Residence
- 1,603
- Lot Size
- 8,580
- Listing Area
- Sunnyvale
- Year Built
- 1956
Property Description
Move in and enjoy this gorgeous single-story home near the Los Altos border with top Cupertino schools. Lush & inviting front landscaping. Gleaming hardwood floors in kitchen. Beautiful living & dining area with glass French doors & views of the yard. Recently remodeled open chefs kitchen with quartz countertops, skylight & breakfast bar. Additional living area & home office den. Tastefully appointed bathrooms. Large primary suite with bay window, glass door to the backyard & beautiful bathroom with walk-in shower. Central A/C, double-pane windows & whole house fan. Spacious private backyard with gazebo covered patio, built-in bbq, fruit trees & solar heated in-ground pool & spa. Attached two car garage with extra overhead storage & Tesla charger. Tucked within short walking distance of many Los Altos amenities. Neighborhood roads to Apple & Alphabet campuses. Award-winning Cupertino schools within walking distance. West Valley Elementary, Cupertino Middle & Homestead High. Wow.
Additional Information
- Acres
- 0.20
- Age
- 67
- Amenities
- Skylight
- Bathroom Features
- Primary - Stall Shower(s)
- Bedroom Description
- More than One Bedroom on Ground Floor, Primary Suite / Retreat
- Cooling System
- Ceiling Fan, Central AC, Whole House / Attic Fan
- Energy Features
- Double Pane Windows, Skylight, Solar Heating - Pool, Whole House Fan
- Family Room
- Kitchen / Family Room Combo
- Fireplace Description
- Living Room, Wood Burning
- Floor Covering
- Carpet, Hardwood, Tile
- Foundation
- Crawl Space
- Garage Parking
- Attached Garage
- Heating System
- Central Forced Air - Gas
- Laundry Facilities
- In Garage, Washer / Dryer
- Living Area
- 1,603
- Lot Size
- 8,580
- Neighborhood
- Sunnyvale
- Other Utilities
- Public Utilities
- Pool Description
- Heated - Solar, Pool / Spa Combo
- Roof
- Composition, Shingle
- Sewer
- Sewer - Public
- Unincorporated Yn
- Yes
- Zoning
- R1
Mortgage Calculator
Listing courtesy of David Lillo from DPL Real Estate. 408-621-5649
Selling Office: CBR. Based on information from MLSListings MLS as of All data, including all measurements and calculations of area, is obtained from various sources and has not been, and will not be, verified by broker or MLS. All information should be independently reviewed and verified for accuracy. Properties may or may not be listed by the office/agent presenting the information.
Based on information from MLSListings MLS as of All data, including all measurements and calculations of area, is obtained from various sources and has not been, and will not be, verified by broker or MLS. All information should be independently reviewed and verified for accuracy. Properties may or may not be listed by the office/agent presenting the information.
Copyright 2024 MLSListings Inc. All rights reserved
