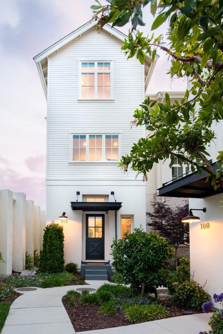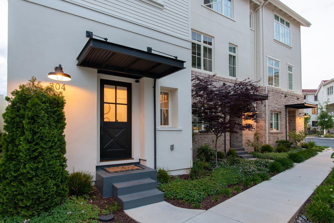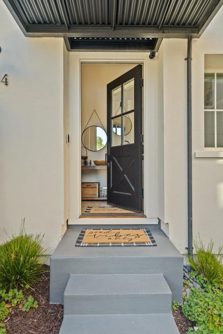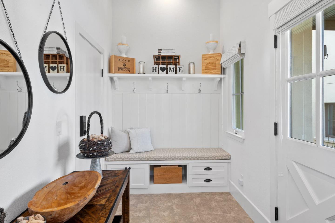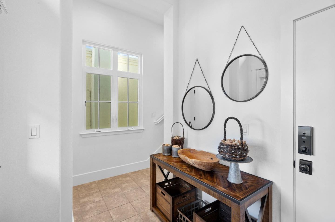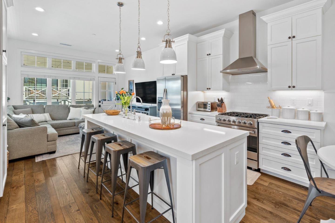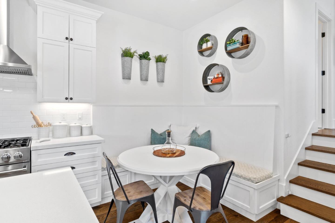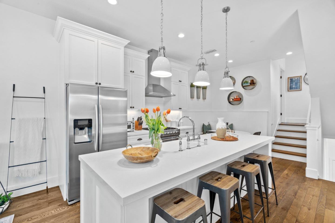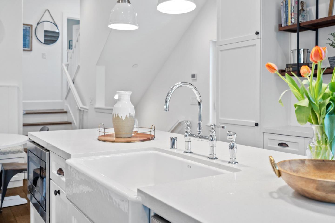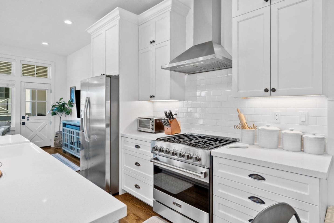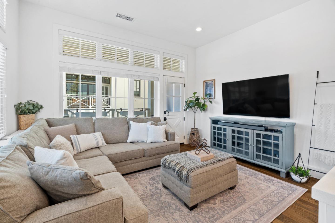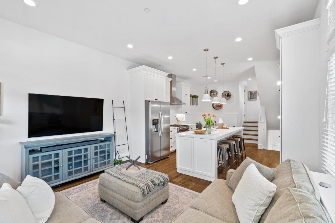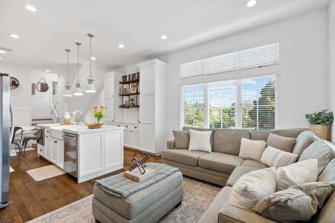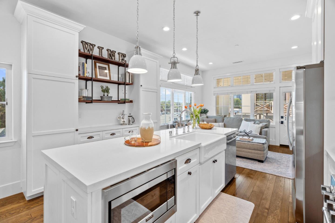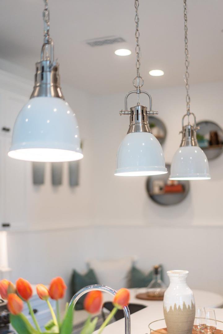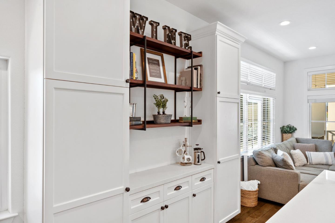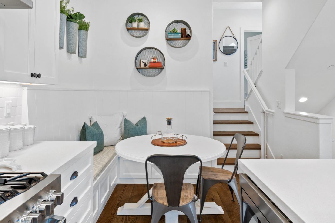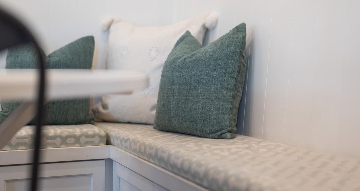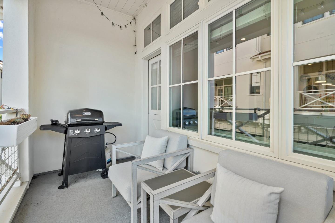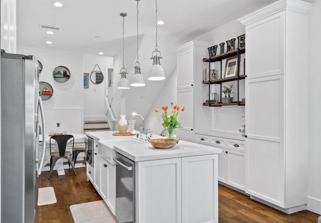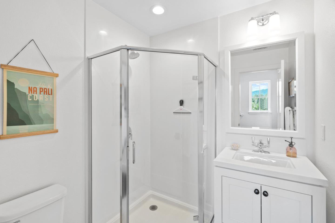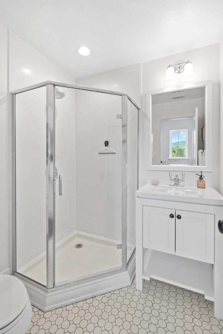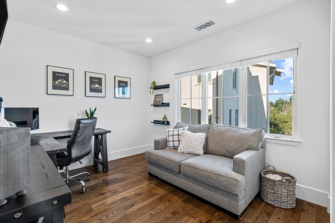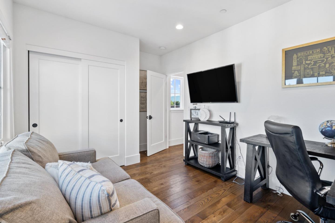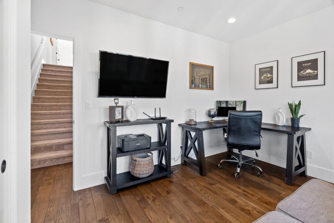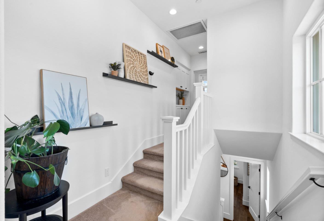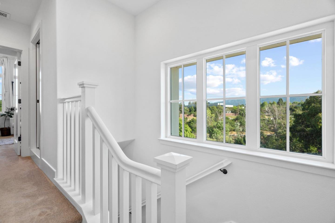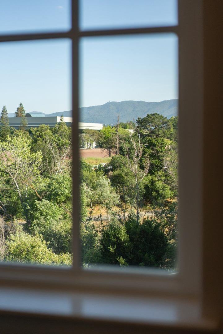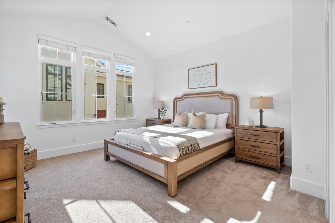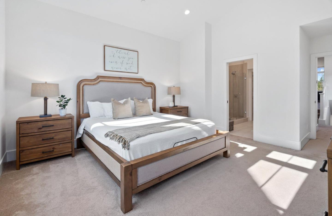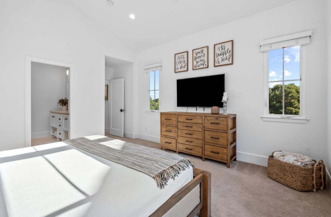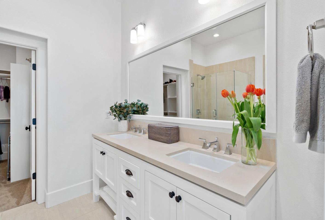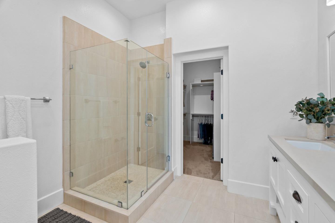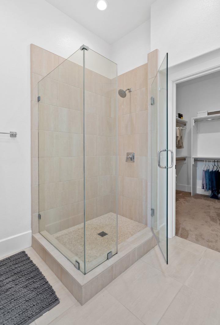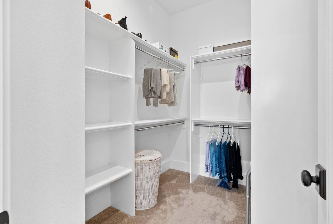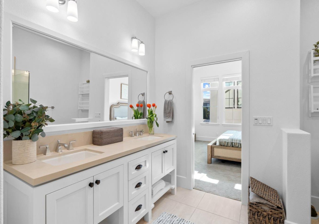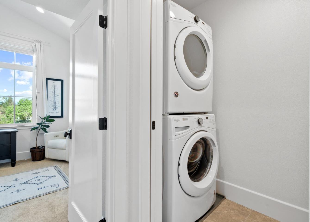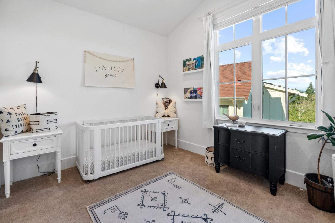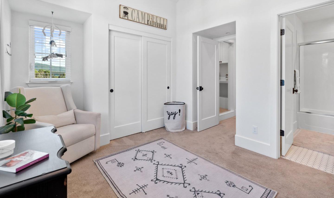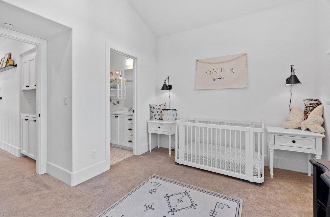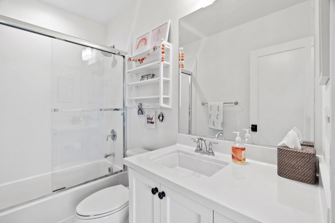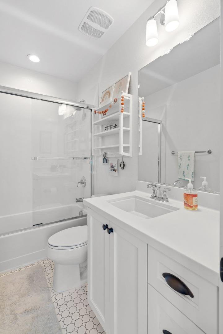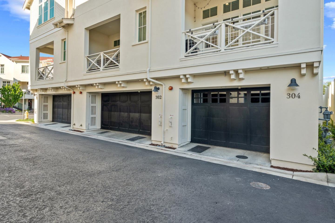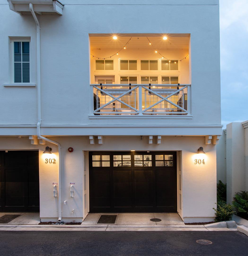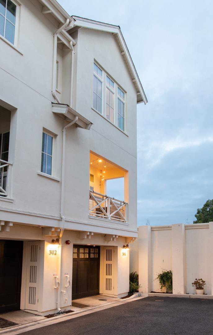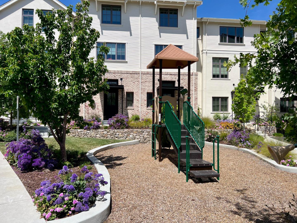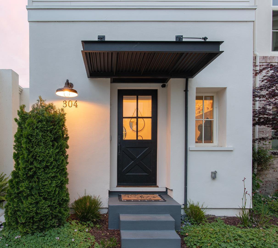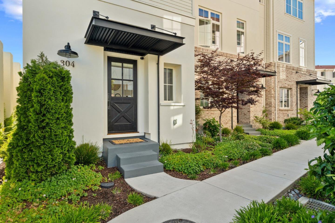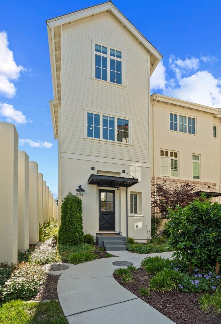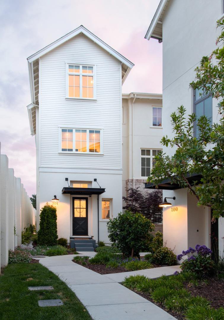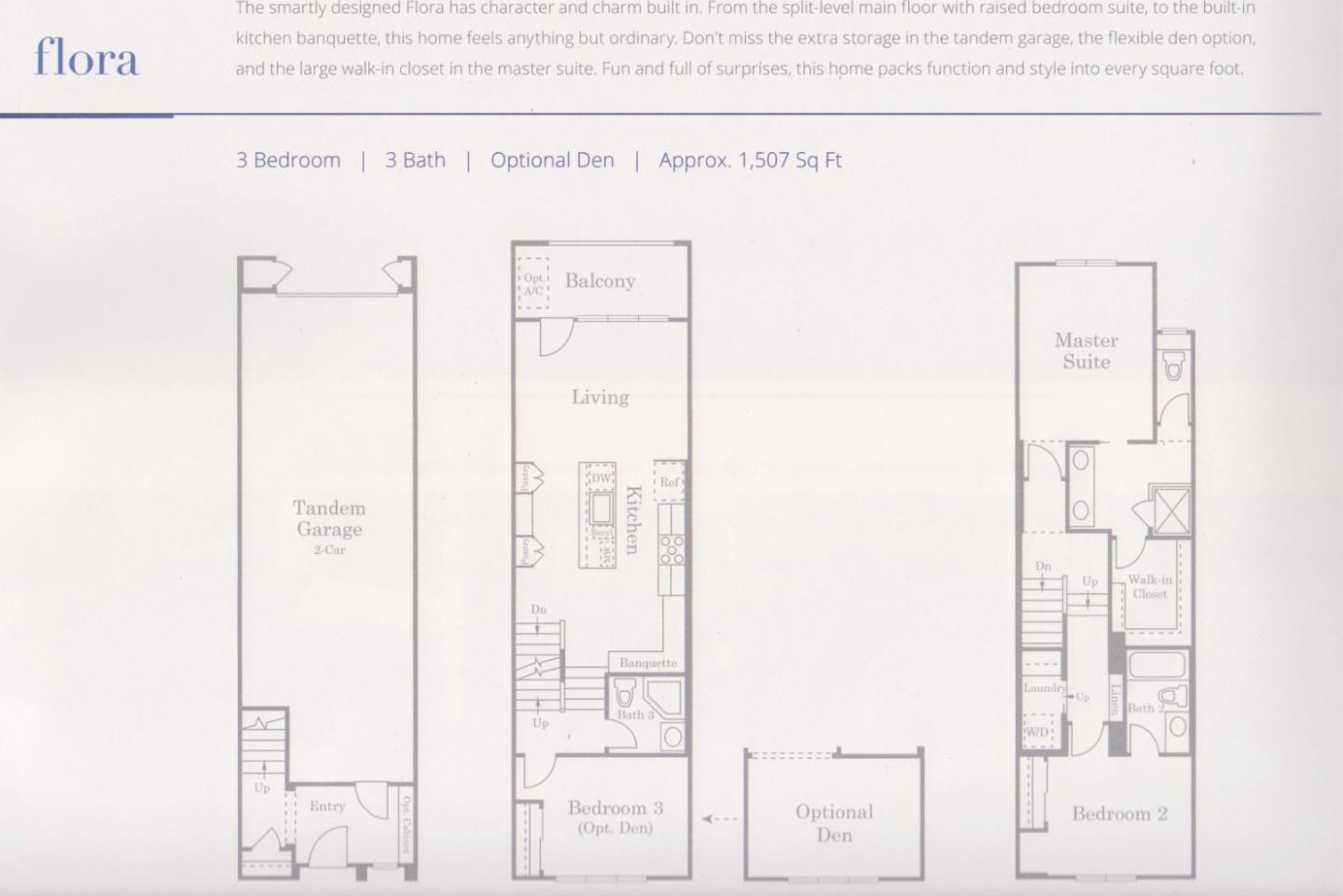304 Honeydew WAY, Campbell, CA 95008
- $1,485,000
- 3
- BD
- 3
- BA
- 1,507
- SqFt
- Sold Price
- $1,485,000
- List Price
- $1,550,000
- Closing Date
- Jul 06, 2023
- MLS#
- ML81927739
- Status
- SOLD
- Property Type
- con
- Bedrooms
- 3
- Total Bathrooms
- 3
- Full Bathrooms
- 3
- Sqft. of Residence
- 1,507
- Lot Size
- 870
- Year Built
- 2018
Property Description
Striking Modern Farmhouse-style luxury townhome. Walk to Downtown Campbell! This beautifully designed End Unit offers privacy and tons of natural light with sunrise mountain views. Relax in this open floor plan featuring tremendous high ceilings and oversized windows, a bright, white island kitchen with built-in breakfast nook, designer pendants and solid oak hardwood floors. High-level finishes include quartz slab kitchen countertops with Viking appliances, three full custom baths, a spa-like primary suite with vaulted ceiling, large walk-in shower and closet, and a mid-level bedroom or home office. Smart and energy-saving features galore. 40' long garage has space for 2 cars, EV prewire, plus tons of extra storage. Get an outdoor workout on the adjacent Los Gatos Creek Trail and Campbell Park, walk to shops, restaurants, The Pruneyard cinemas and groceries, all just steps away! Easy access to downtown San Jose & many Silicon Valley employers including Apple, Adobe and Netflix.
Additional Information
- Acres
- 0.02
- Age
- 5
- Amenities
- High Ceiling, Vaulted Ceiling
- Association Fee
- $262
- Association Fee Includes
- Common Area Electricity, Exterior Painting, Insurance - Common Area, Landscaping / Gardening, Maintenance - Common Area, Reserves, Roof
- Bathroom Features
- Double Sinks, Primary - Stall Shower(s), Shower over Tub - 1, Stall Shower, Stone, Tile
- Bedroom Description
- Primary Suite / Retreat, Walk-in Closet
- Building Name
- Madison Townhomes of Campbell
- Cooling System
- Central AC, Multi-Zone
- Energy Features
- Double Pane Windows, Tankless Water Heater, Walls Insulated
- Family Room
- No Family Room
- Floor Covering
- Carpet, Hardwood, Stone, Tile
- Foundation
- Concrete Slab
- Garage Parking
- Attached Garage, Guest / Visitor Parking
- Heating System
- Central Forced Air - Gas, Heating - 2+ Zones
- Laundry Facilities
- In Utility Room, Upper Floor, Washer / Dryer
- Living Area
- 1,507
- Lot Size
- 870
- Neighborhood
- Campbell
- Other Utilities
- Individual Electric Meters, Individual Gas Meters, Public Utilities
- Roof
- Composition
- Sewer
- Sewer - Public
- Style
- Farm House, Modern / High Tech
- Unit Description
- End Unit
- View
- View of Mountains, Neighborhood, Other
- Year Built
- 2018
- Zoning
- P-D
Mortgage Calculator
Listing courtesy of Carolyn Bird from Coldwell Banker Realty. 408-502-1604
Selling Office: CBR. Based on information from MLSListings MLS as of All data, including all measurements and calculations of area, is obtained from various sources and has not been, and will not be, verified by broker or MLS. All information should be independently reviewed and verified for accuracy. Properties may or may not be listed by the office/agent presenting the information.
Based on information from MLSListings MLS as of All data, including all measurements and calculations of area, is obtained from various sources and has not been, and will not be, verified by broker or MLS. All information should be independently reviewed and verified for accuracy. Properties may or may not be listed by the office/agent presenting the information.
Copyright 2024 MLSListings Inc. All rights reserved
