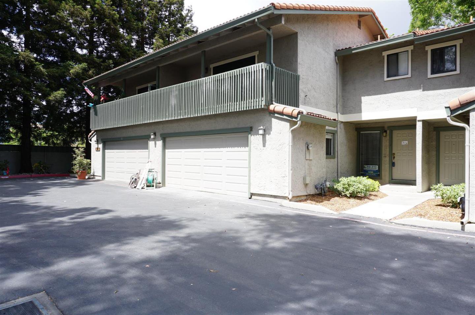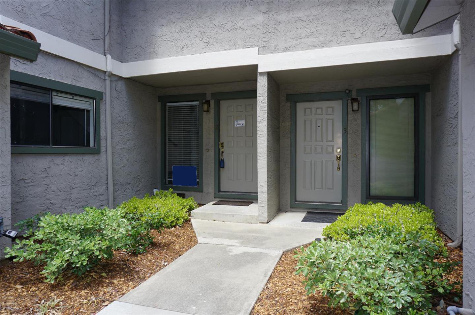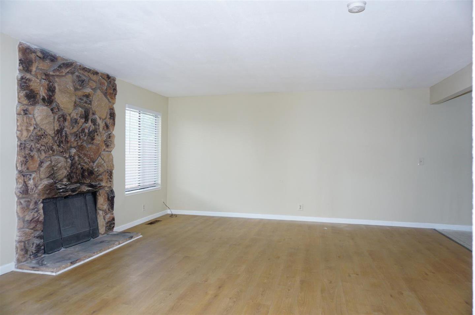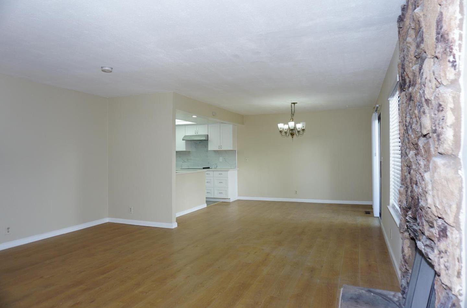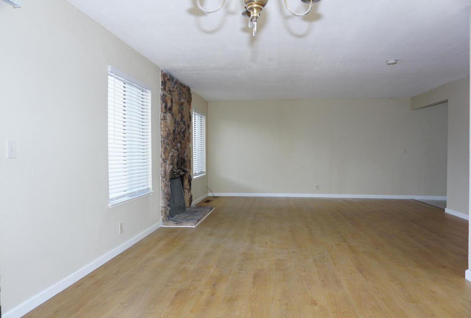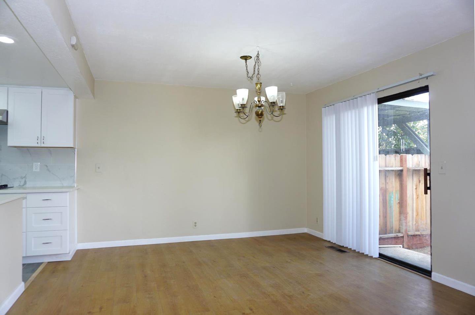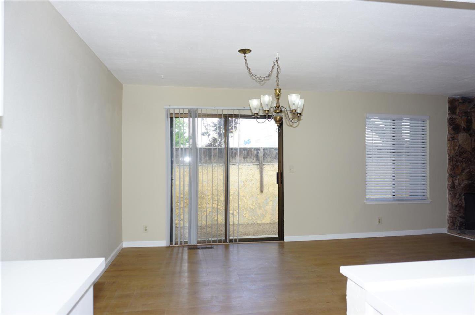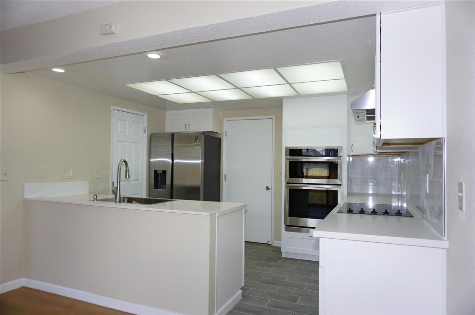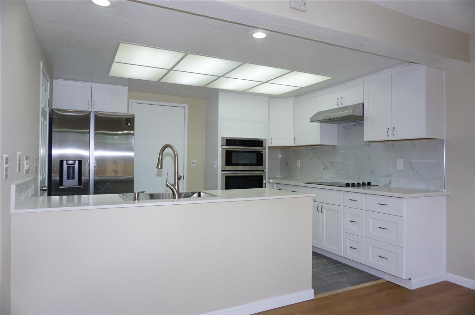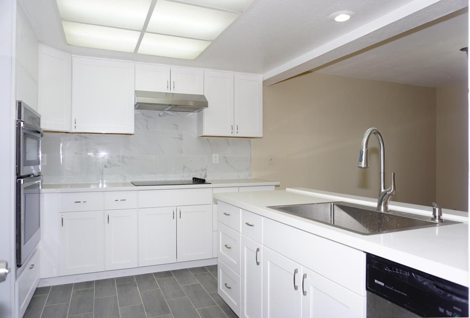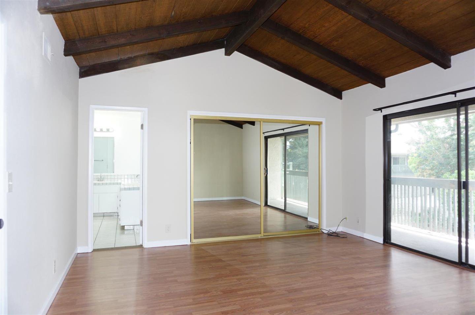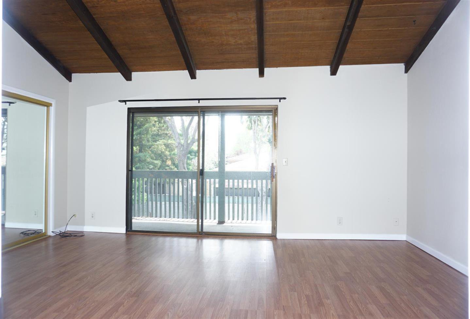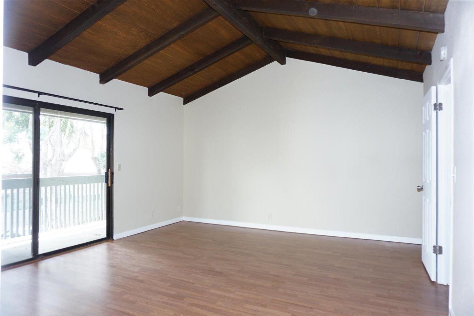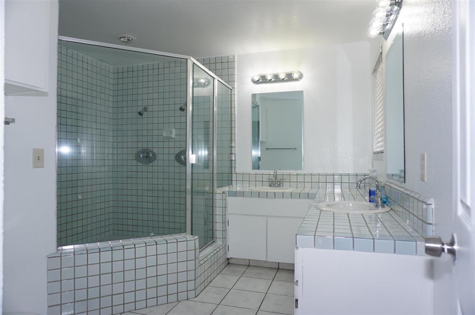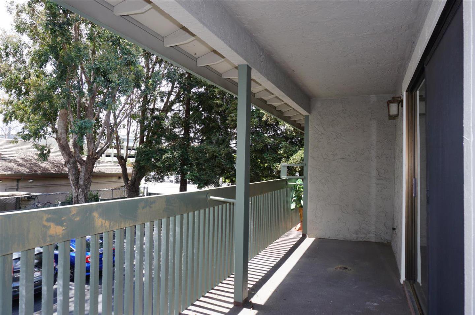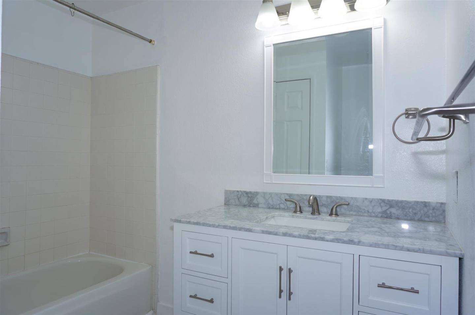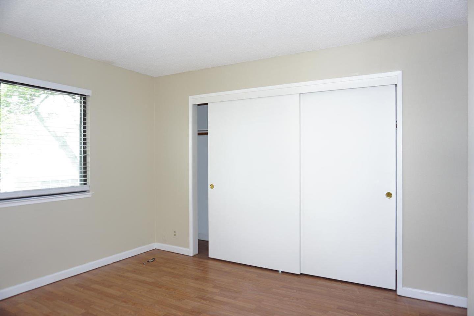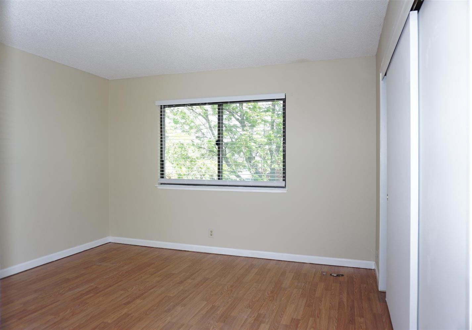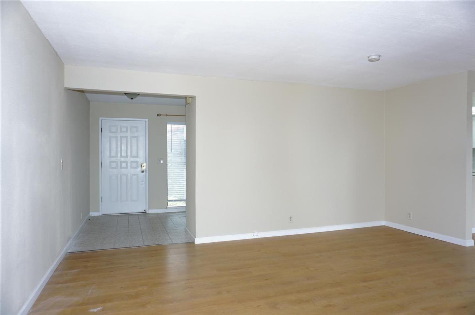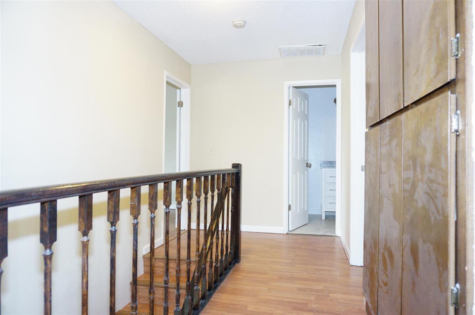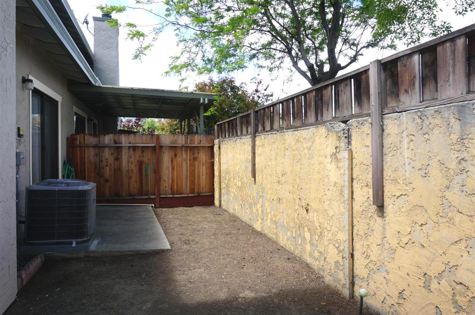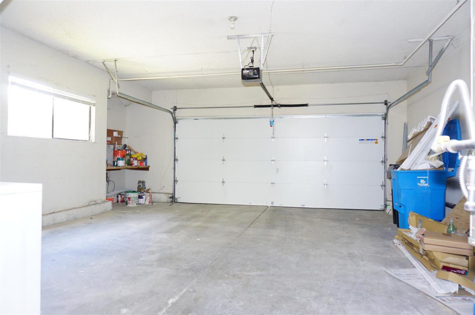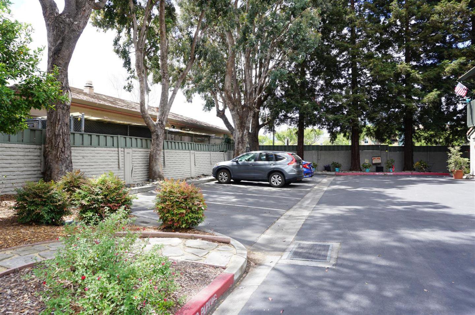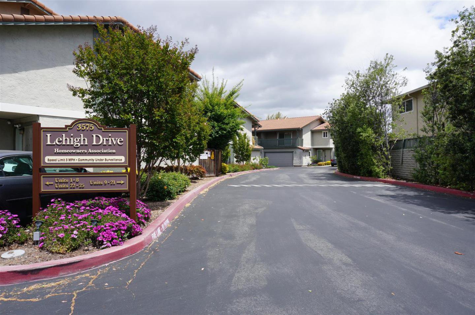3575 Lehigh DR 2, Santa Clara, CA 95051
- $1,259,000
- 3
- BD
- 3
- BA
- 1,779
- SqFt
- Sold Price
- $1,259,000
- List Price
- $1,279,000
- Closing Date
- Jul 10, 2023
- MLS#
- ML81926990
- Status
- SOLD
- Property Type
- con
- Bedrooms
- 3
- Total Bathrooms
- 3
- Full Bathrooms
- 2
- Partial Bathrooms
- 1
- Sqft. of Residence
- 1,779
- Lot Size
- 1,772
- Year Built
- 1980
Property Description
Dont miss this Spacious, Centrally located Santa Clara Town Home in a peaceful community. Features of this Wonderful 3Br/2.5Ba/1,779 SqFt, 2-Level Town Home include a Remodeled Kitchen w/all New Cabinets, Quartz Counters, Backsplash, Sink, & Oven , 2-Car Attached Garage w/Inside Laundry (Washer & Dryer included), Oversized Master Bedroom Suite w/Vaulted, Open Beam Ceiling and Private Balcony, Private Back Yard (perfect for Outdoor Dining and Entertainment), Newer Wood Laminate Flooring throughout, Wood burning Fireplace (in Living Room), Central A/C and Heating throughout (newer Furnace and A/C unit), Updated (Copper) Plumbing throughout, Assignment to Highly Rated (Sutter) Elementary School & (Buchser) Middle School, all in an Ideal Santa Clara Location, Walking Distance to Shopping, Restaurants, & the New Santa Clara Medical Center + Easy Commuter Access to Apple, HP, etc, and to Hwys 280 , 880, DT San Jose, SJ Airport, and more!
Additional Information
- Acres
- 0.04
- Age
- 43
- Amenities
- Open Beam Ceiling, Vaulted Ceiling
- Association Fee
- $375
- Association Fee Includes
- Exterior Painting, Insurance - Liability, Maintenance - Common Area, Roof
- Bathroom Features
- Double Sinks, Granite, Half on Ground Floor, Primary - Stall Shower(s), Primary - Sunken Tub, Shower over Tub - 1
- Bedroom Description
- Primary Suite / Retreat
- Building Name
- Lehigh Dr HOA
- Cooling System
- Central AC
- Family Room
- No Family Room
- Fireplace Description
- Living Room, Wood Burning
- Floor Covering
- Tile, Wood
- Foundation
- Concrete Perimeter and Slab
- Garage Parking
- Attached Garage, Common Parking Area
- Heating System
- Central Forced Air, Gas
- Laundry Facilities
- In Garage, Washer / Dryer
- Living Area
- 1,779
- Lot Description
- Grade - Level
- Lot Size
- 1,772
- Neighborhood
- Santa Clara
- Other Utilities
- Public Utilities
- Roof
- Composition
- Sewer
- Sewer - Public
- Year Built
- 1980
- Zoning
- R1PD
Mortgage Calculator
Listing courtesy of George Sudol from Bay Area Realty Services. 408-431-6116
Selling Office: APR. Based on information from MLSListings MLS as of All data, including all measurements and calculations of area, is obtained from various sources and has not been, and will not be, verified by broker or MLS. All information should be independently reviewed and verified for accuracy. Properties may or may not be listed by the office/agent presenting the information.
Based on information from MLSListings MLS as of All data, including all measurements and calculations of area, is obtained from various sources and has not been, and will not be, verified by broker or MLS. All information should be independently reviewed and verified for accuracy. Properties may or may not be listed by the office/agent presenting the information.
Copyright 2024 MLSListings Inc. All rights reserved
