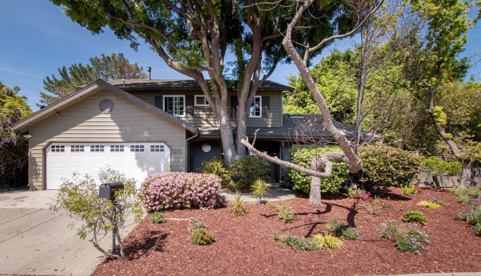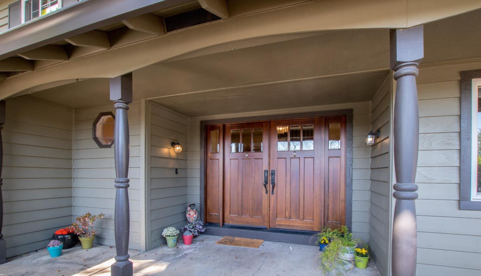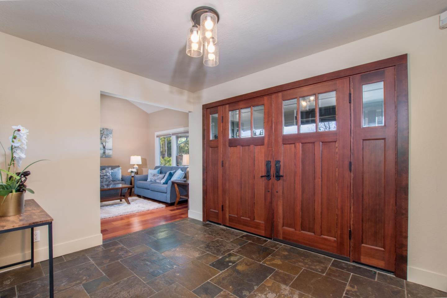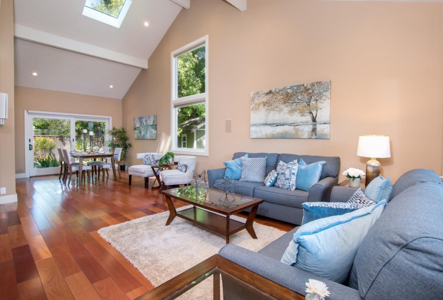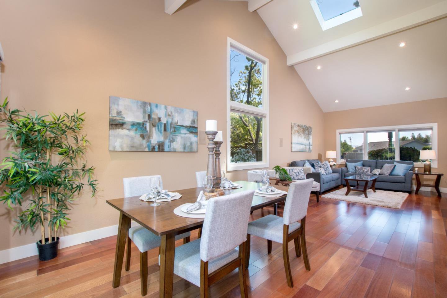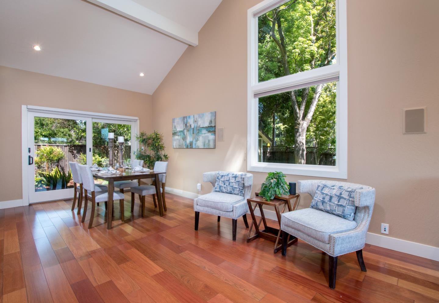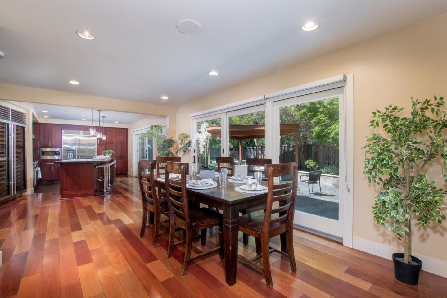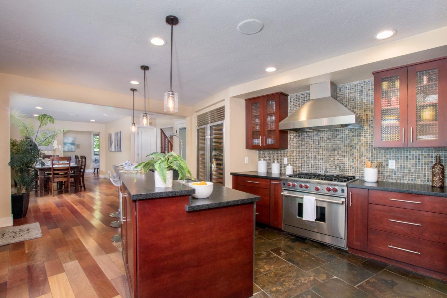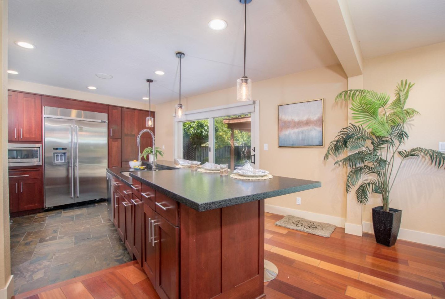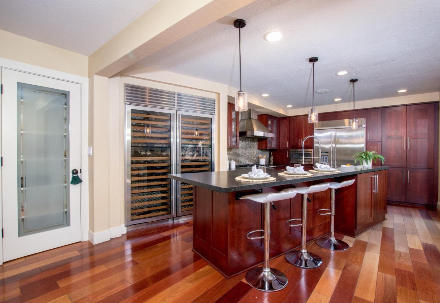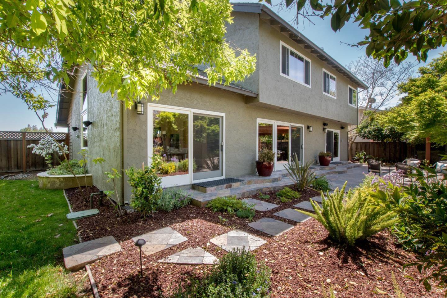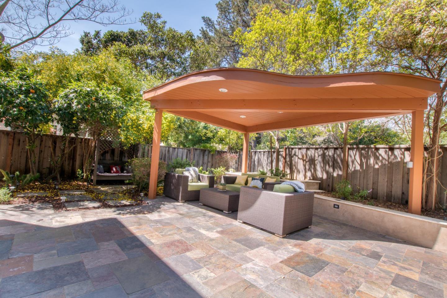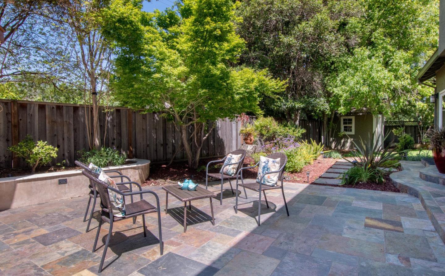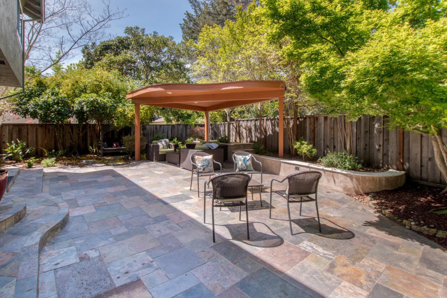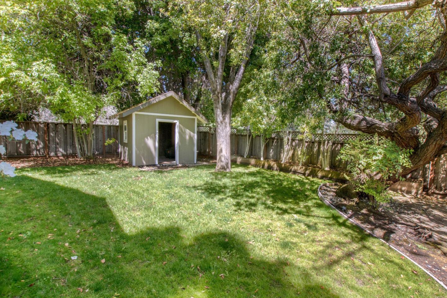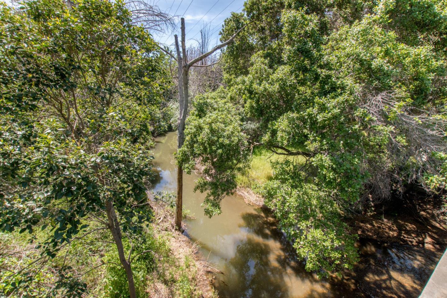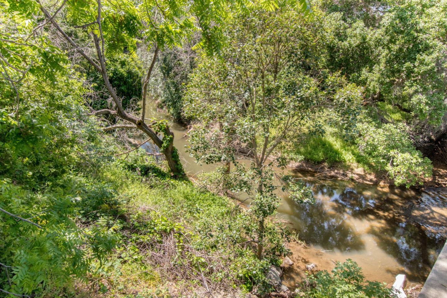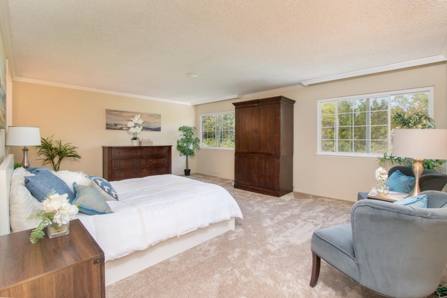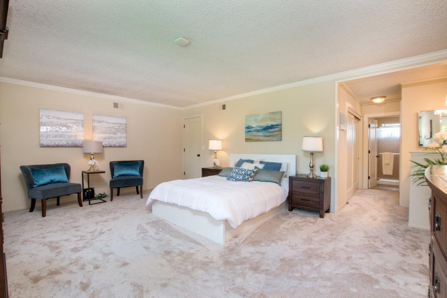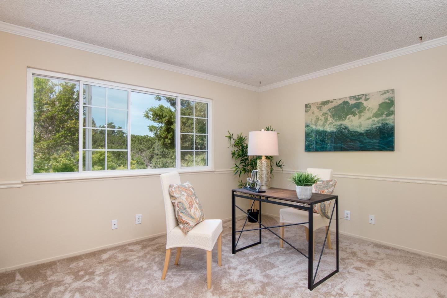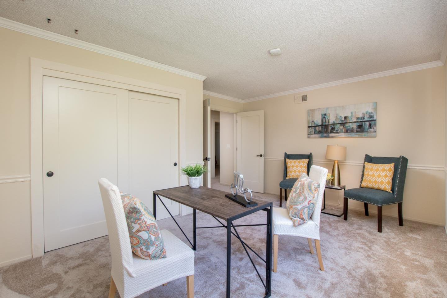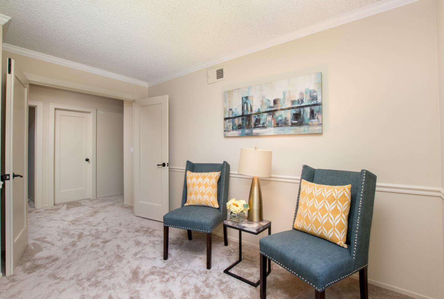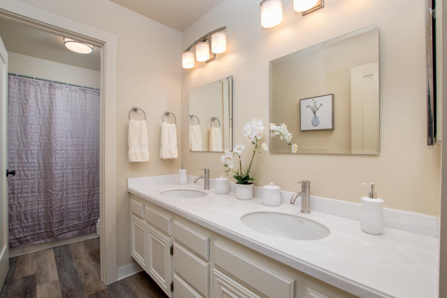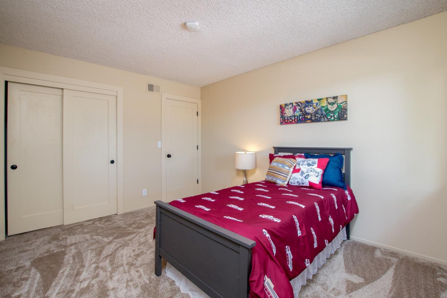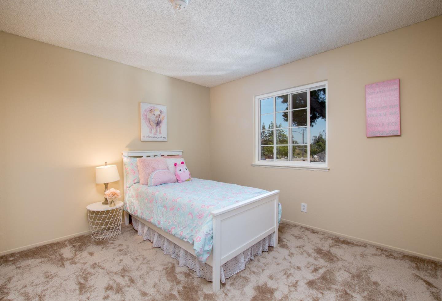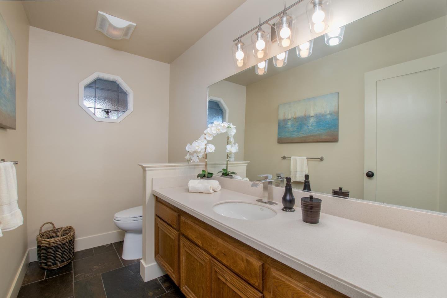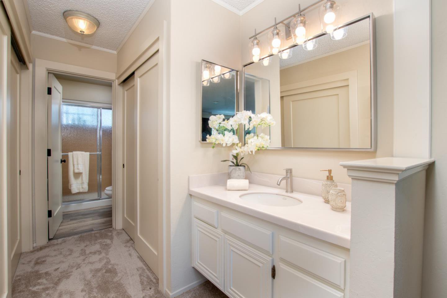1251 Belleville WAY, Sunnyvale, CA 94087
- $2,590,000
- 4
- BD
- 3
- BA
- 2,254
- SqFt
- Sold Price
- $2,590,000
- List Price
- $2,695,500
- Closing Date
- Jun 30, 2023
- MLS#
- ML81925765
- Status
- SOLD
- Property Type
- res
- Bedrooms
- 4
- Total Bathrooms
- 3
- Full Bathrooms
- 2
- Partial Bathrooms
- 1
- Sqft. of Residence
- 2,254
- Lot Size
- 8,054
- Listing Area
- Sunnyvale
- Year Built
- 1975
Property Description
Gorgeous Sunnyvale home at the coveted Los Altos Border. Make connections and build your community in this family-friendly neighborhood within walking distance of top rated West Valley Elementary, Cupertino Middle and Homestead highschool. This house is perfectly located to easily navigate to all points of the Bay Area. At the same time, you can step out your patio door into a serene and private backyard and relax under the huge pergola to the sounds of nature from the riparian corridor a few feet from your back gate. The bright and spacious first floor layout offers a remodeled eat-in kitchen with top of the line appliances and materials plus skylights, perfect for entertaining; a formal dining room that flows into the airy living room; and an attached 2-car garage. Upstairs you'll find an ample master suite with a private full bathroom. Three more bedrooms and 2 full baths complete the 2nd floor. There is brand new carpet and paint throughout. This home is perfectly situated for solar. This is a rare listing in a convenient and sought-after area. Don't miss this opportunity!
Additional Information
- Acres
- 0.18
- Age
- 48
- Bathroom Features
- Shower and Tub
- Cooling System
- None
- Family Room
- Separate Family Room
- Fence
- Fenced
- Fireplace Description
- Family Room, Living Room, Wood Burning
- Floor Covering
- Carpet, Hardwood
- Foundation
- Concrete Perimeter
- Garage Parking
- Attached Garage
- Heating System
- Forced Air, Gas
- Laundry Facilities
- Inside
- Living Area
- 2,254
- Lot Size
- 8,054
- Neighborhood
- Sunnyvale
- Other Utilities
- Public Utilities
- Roof
- Composition
- Sewer
- Sewer Connected
- Special Features
- None
- Unincorporated Yn
- Yes
- Zoning
- R1
Mortgage Calculator
Listing courtesy of Rob Roham from Compass. 408-800-1223
Selling Office: SHOPI. Based on information from MLSListings MLS as of All data, including all measurements and calculations of area, is obtained from various sources and has not been, and will not be, verified by broker or MLS. All information should be independently reviewed and verified for accuracy. Properties may or may not be listed by the office/agent presenting the information.
Based on information from MLSListings MLS as of All data, including all measurements and calculations of area, is obtained from various sources and has not been, and will not be, verified by broker or MLS. All information should be independently reviewed and verified for accuracy. Properties may or may not be listed by the office/agent presenting the information.
Copyright 2024 MLSListings Inc. All rights reserved
