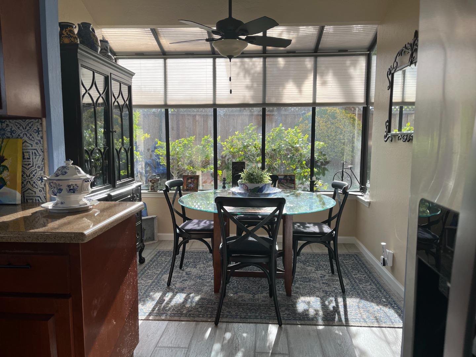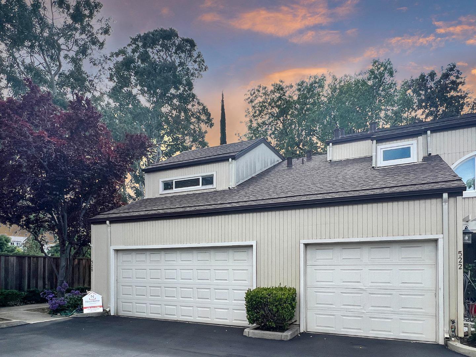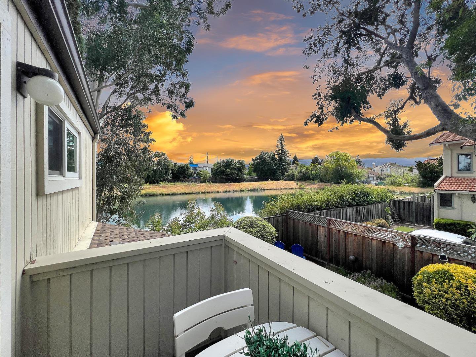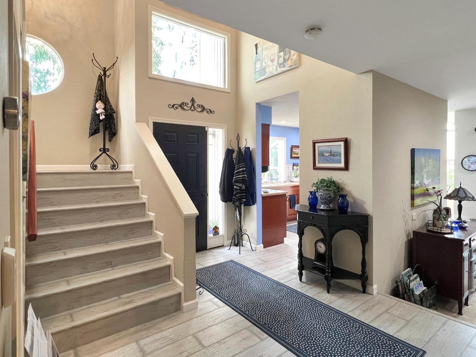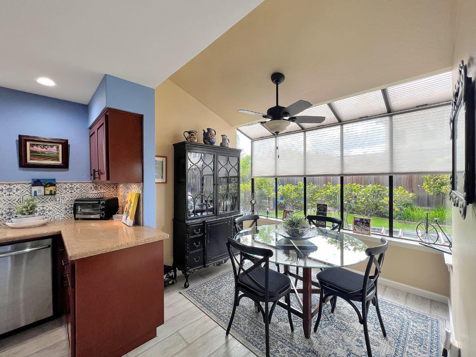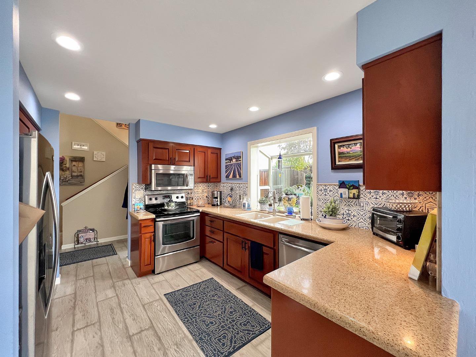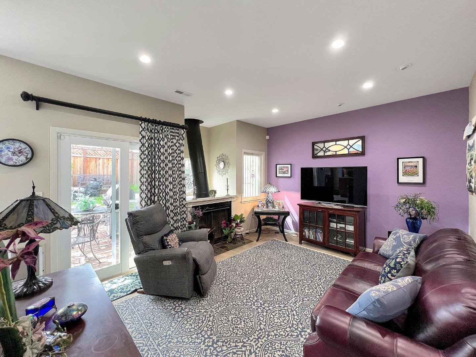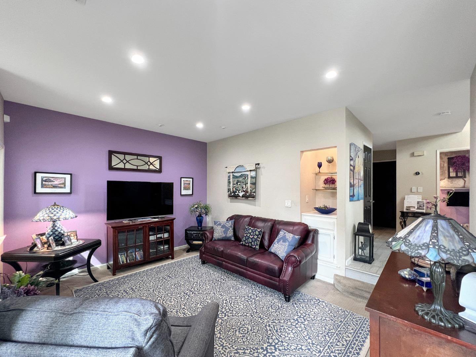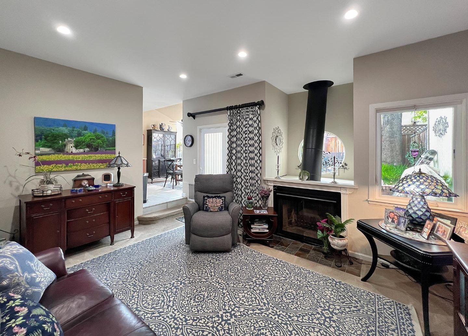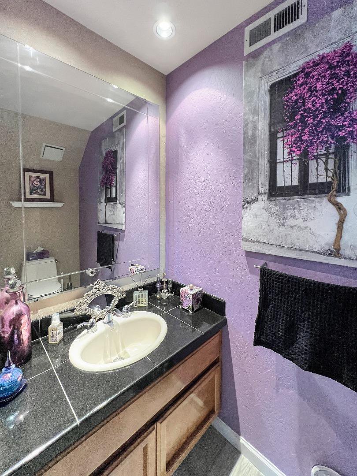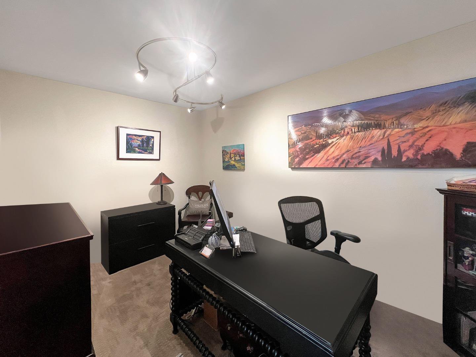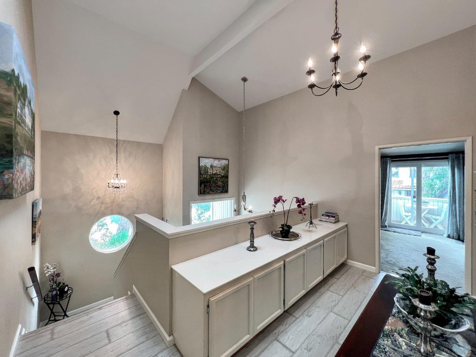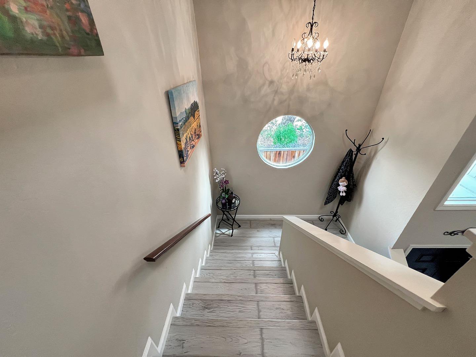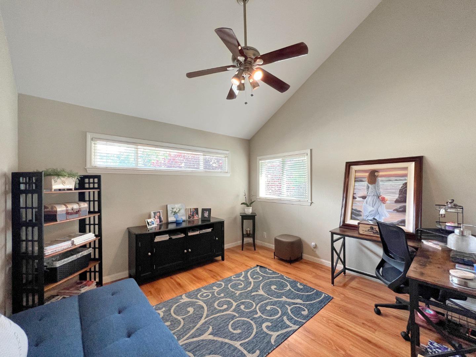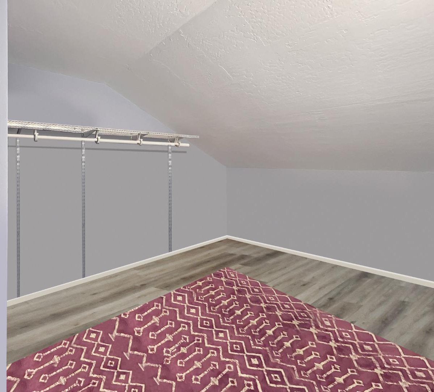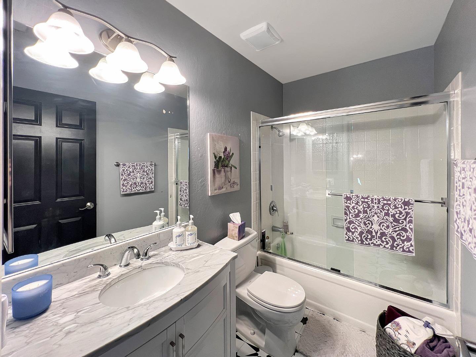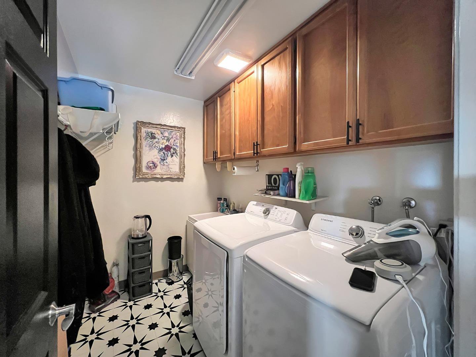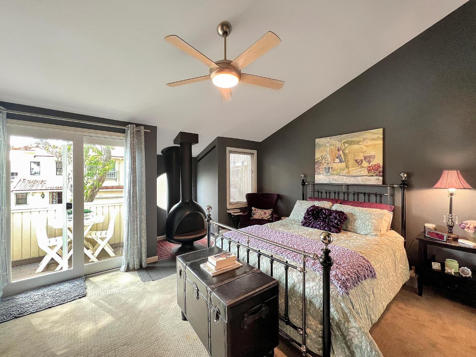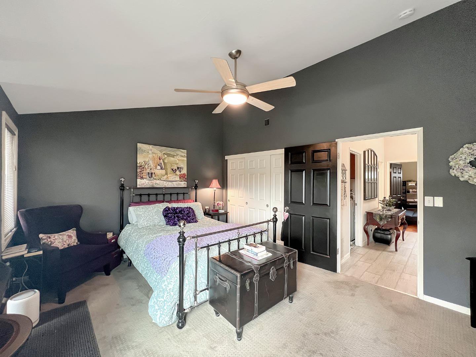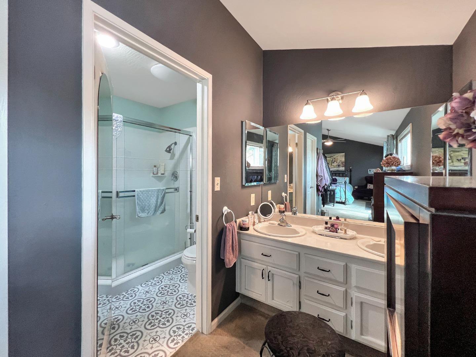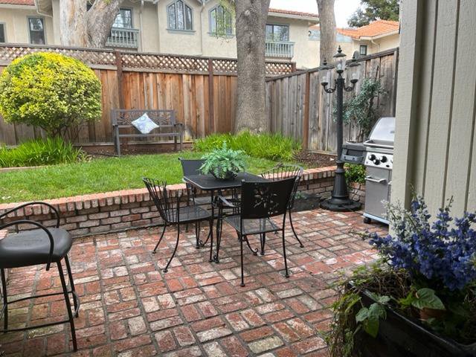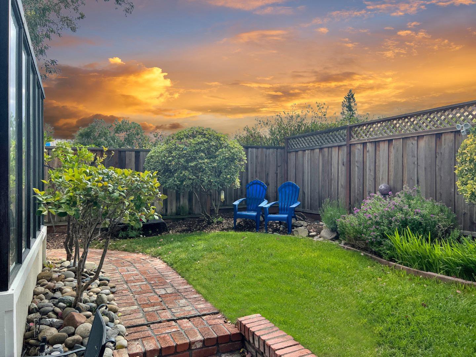520 W Sunnyoaks AVE, Campbell, CA 95008
- $1,175,000
- 3
- BD
- 3
- BA
- 1,635
- SqFt
- Sold Price
- $1,175,000
- List Price
- $1,288,000
- Closing Date
- Jun 05, 2023
- MLS#
- ML81925512
- Status
- SOLD
- Property Type
- con
- Bedrooms
- 3
- Total Bathrooms
- 3
- Full Bathrooms
- 2
- Partial Bathrooms
- 1
- Sqft. of Residence
- 1,635
- Lot Size
- 2,220
- Year Built
- 1982
Property Description
Spacious, & bright End unit in private/quiet/safe location- Dramatic 2 story entry, 3 bedrooms/2.5 baths (3rd bed on ground floor used as office), full backyard landscaping w/grass/trees/shrubs & brick patio/walkway-dining room surrounded by sunroom windows, quartz counters, cherry wood cabinets & garden window over sink/stainless steel appliances- large primary bedroom w/cathedral ceilings & balcony w/views, walk-in-closet + 2nd big closet. Large landing for extra activities & laundry room w/sink/cabinets- 2nd bath remodeled & 2nd bedroom has large attached room for hobbies/kidsplay/storage -oversized 2 car garage w/loft storage-close to freeways/trails- new Luxury Vinyl Plank flooring - more like a single family home in great condition-You will Love downtown Cpbl!
Additional Information
- Acres
- 0.05
- Age
- 41
- Amenities
- Garden Window, High Ceiling, Skylight, Vaulted Ceiling, Walk-in Closet
- Association Fee
- $365
- Association Fee Includes
- Insurance - Homeowners, Landscaping / Gardening, Maintenance - Common Area, Maintenance - Exterior, Management Fee, Roof, Unit Coverage Insurance
- Bathroom Features
- Double Sinks, Granite, Half on Ground Floor, Marble, Primary - Stall Shower(s), Shower over Tub - 1, Skylight , Updated Bath
- Bedroom Description
- Ground Floor Bedroom, Primary Suite / Retreat, Walk-in Closet
- Building Name
- Sunnyoaks Townhome Association
- Cooling System
- Central AC
- Family Room
- No Family Room
- Fireplace Description
- Living Room, Primary Bedroom
- Floor Covering
- Carpet, Hardwood, Vinyl / Linoleum, Other
- Foundation
- Concrete Perimeter and Slab
- Garage Parking
- Guest / Visitor Parking
- Heating System
- Central Forced Air - Gas
- Laundry Facilities
- In Utility Room, Tub / Sink, Upper Floor, Washer / Dryer
- Living Area
- 1,635
- Lot Description
- Views
- Lot Size
- 2,220
- Neighborhood
- Campbell
- Other Rooms
- Bonus / Hobby Room, Formal Entry, Office Area, Storage, Other
- Other Utilities
- Public Utilities
- Roof
- Composition
- Sewer
- Sewer Connected
- Style
- Contemporary
- Unit Description
- End Unit
- View
- Garden / Greenbelt, Hills, Lake View
- Year Built
- 1982
- Zoning
- P-D
Mortgage Calculator
Listing courtesy of Christine Burroughs from NextHome Lifestyles. 408-221-0309
Selling Office: CBR. Based on information from MLSListings MLS as of All data, including all measurements and calculations of area, is obtained from various sources and has not been, and will not be, verified by broker or MLS. All information should be independently reviewed and verified for accuracy. Properties may or may not be listed by the office/agent presenting the information.
Based on information from MLSListings MLS as of All data, including all measurements and calculations of area, is obtained from various sources and has not been, and will not be, verified by broker or MLS. All information should be independently reviewed and verified for accuracy. Properties may or may not be listed by the office/agent presenting the information.
Copyright 2024 MLSListings Inc. All rights reserved
