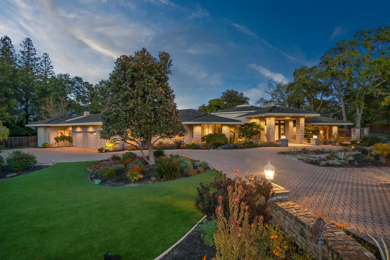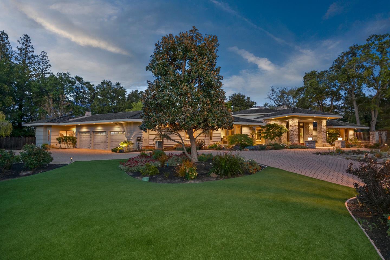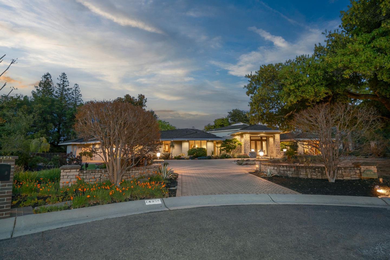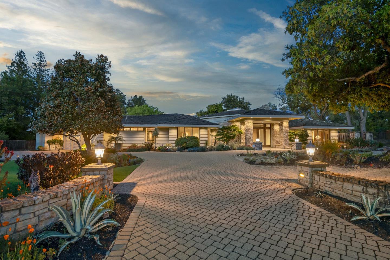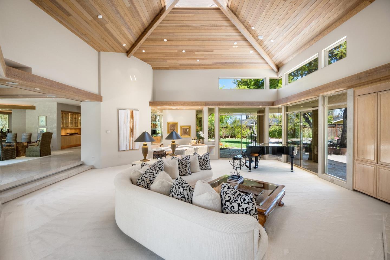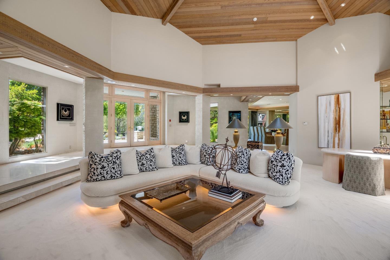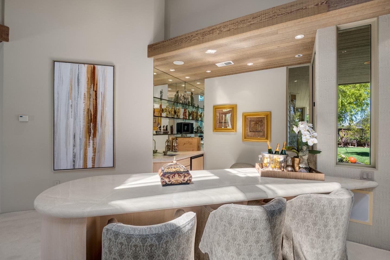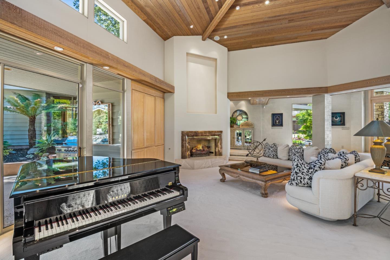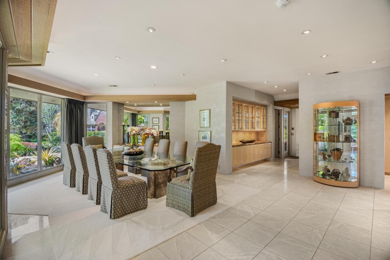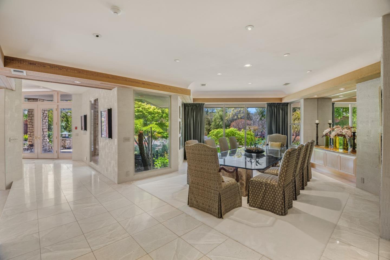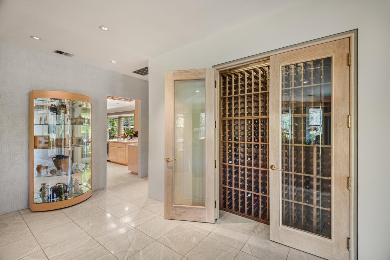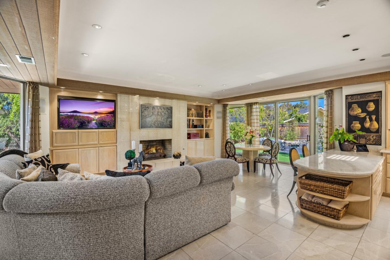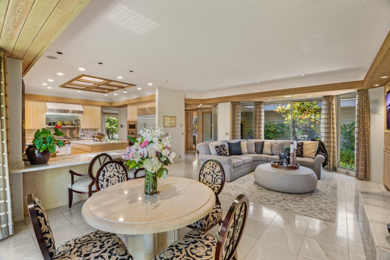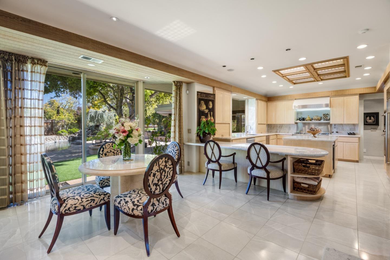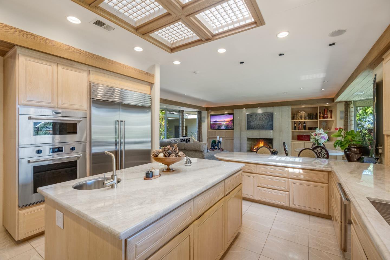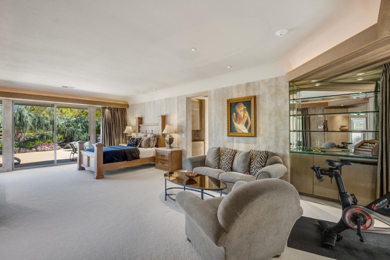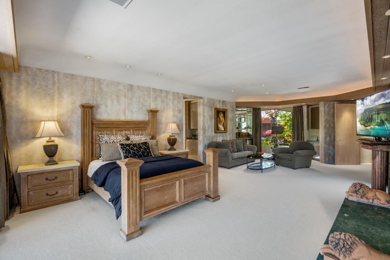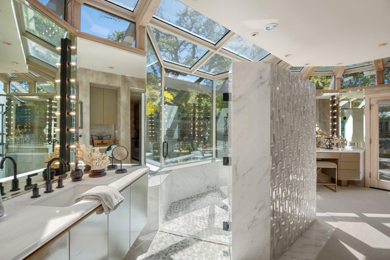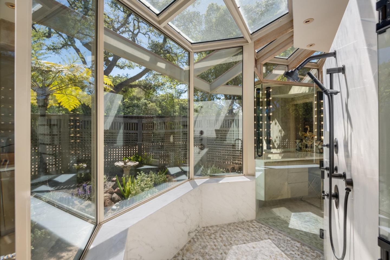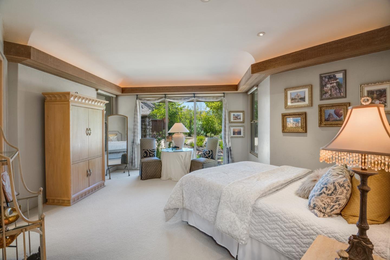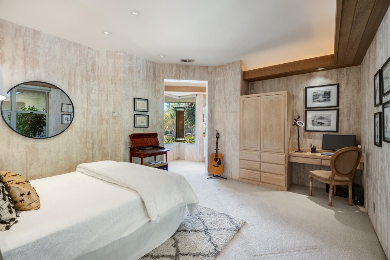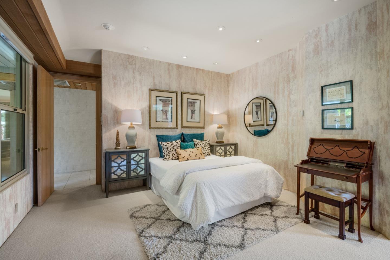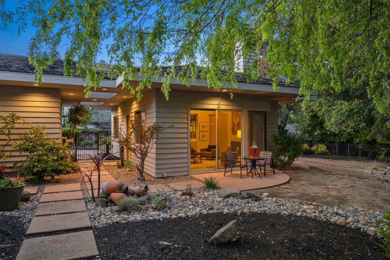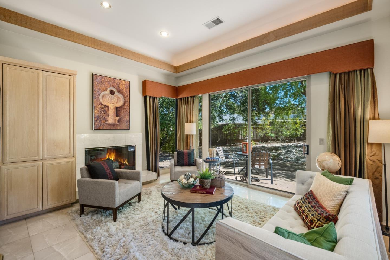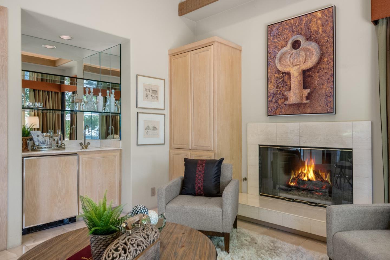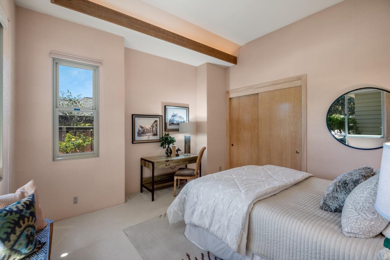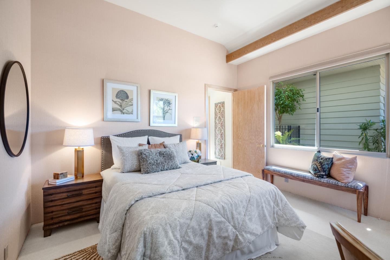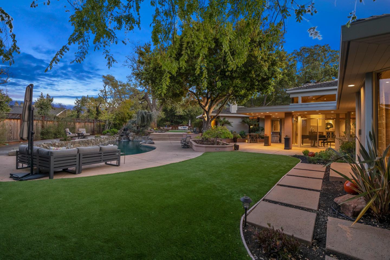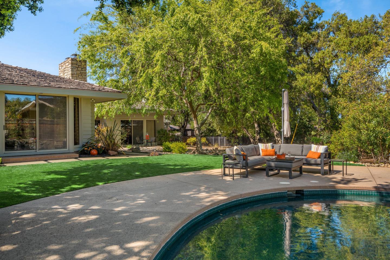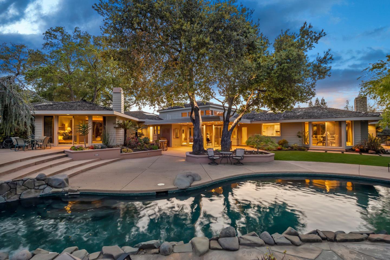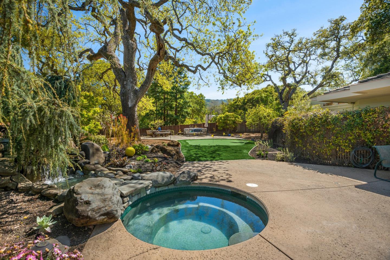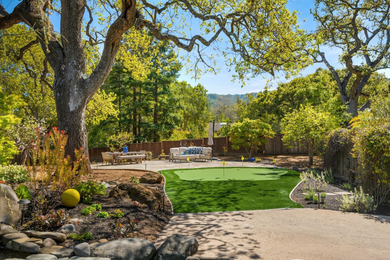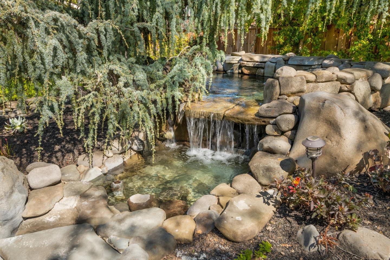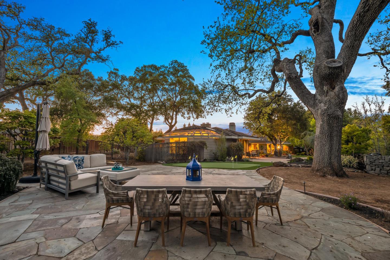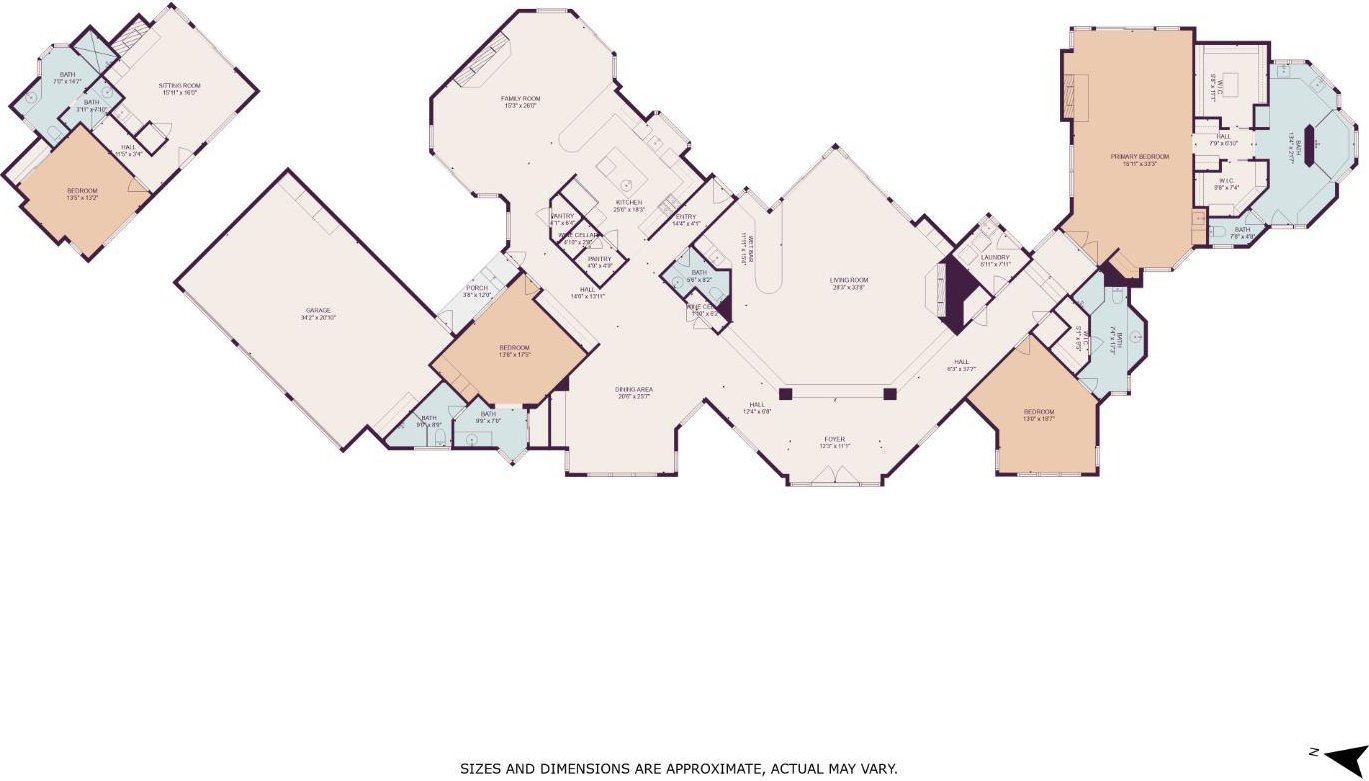14836 Three Oaks CT, Saratoga, CA 95070
- $6,532,500
- 4
- BD
- 5
- BA
- 5,013
- SqFt
- Sold Price
- $6,532,500
- List Price
- $7,425,000
- Closing Date
- Oct 23, 2023
- MLS#
- ML81925135
- Status
- SOLD
- Property Type
- res
- Bedrooms
- 4
- Total Bathrooms
- 5
- Full Bathrooms
- 4
- Partial Bathrooms
- 1
- Sqft. of Residence
- 5,013
- Lot Size
- 42,267
- Listing Area
- Saratoga
- Year Built
- 1990
Property Description
This exceptional custom estate is located on a prestigious gated street in one of Saratogas finest neighborhoods. The sprawling single-story home offers striking architectural details and an impressive open floor plan with soaring ceilings, generous rooms, custom millwork and an abundance of natural light from the floor-to-ceiling windows and doors throughout. The exquisite design and attention to detail create a sophisticated yet relaxed ambience in harmony with its natural surroundings, creating perfect indoor/outdoor living. The backyard is a private oasis featuring a sun-soaked pool and spa with waterfall surrounded by meticulously manicured gardens, mature trees, multiple entertainment areas and a 4-hole putting green. The property offers 5,013 sf of living space w/3bd/3.5ba in the main house & a 661 sf, 1bd/1ba guest house on a .97 usable ac. Close proximity to lively downtown Saratoga featuring fine & casual dining, boutique shopping, wineries & entertaining community events.
Additional Information
- Acres
- 0.97
- Age
- 33
- Amenities
- Built-in Vacuum, Garden Window, High Ceiling, Open Beam Ceiling, Security Gate, Skylight, Vaulted Ceiling, Video / Audio System, Walk-in Closet, Wet Bar
- Association Fee
- $1250
- Association Fee Includes
- Common Area Electricity, Maintenance - Common Area, Maintenance - Road, Security Service
- Bathroom Features
- Double Sinks, Full on Ground Floor, Half on Ground Floor, Marble, Outside Access, Skylight , Stall Shower - 2+, Stone, Tile, Updated Bath
- Bedroom Description
- Ground Floor Bedroom, More than One Bedroom on Ground Floor, More than One Primary Bedroom on Ground Floor, Primary Bedroom on Ground Floor, Primary Suite / Retreat, Walk-in Closet
- Cooling System
- Central AC
- Energy Features
- Energy Star Appliances, Low Flow Shower, Low Flow Toilet, Skylight
- Family Room
- Kitchen / Family Room Combo
- Fence
- Fenced, Fenced Back, Gate, Wood
- Fireplace Description
- Family Room, Gas Burning, Gas Log, Gas Starter, Living Room, Other Location, Primary Bedroom
- Floor Covering
- Carpet, Stone
- Foundation
- Concrete Slab, Permanent
- Garage Parking
- Attached Garage, Electric Car Hookup, Electric Gate, Gate / Door Opener, Guest / Visitor Parking
- Heating System
- Fireplace, Gas, Individual Room Controls, Radiant, Radiant Floors
- Laundry Facilities
- Electricity Hookup (110V), Gas Hookup, Inside, Tub / Sink, Washer / Dryer
- Living Area
- 5,013
- Lot Description
- Corners Marked, Grade - Level, Private / Secluded, Views
- Lot Size
- 42,267
- Neighborhood
- Saratoga
- Other Rooms
- Attic, Formal Entry, Great Room, Laundry Room, Office Area, Storage, Wine Cellar / Storage
- Other Utilities
- Individual Gas Meters, Natural Gas, Public Utilities
- Pool Description
- Pool - Heated, Pool - In Ground, Pool / Spa Combo, Spa / Hot Tub
- Roof
- Shake, Wood Shakes / Shingles
- Sewer
- Sewer - Public
- Style
- Custom
- Unincorporated Yn
- Yes
- View
- Hills, View of Mountains
- Zoning
- R140
Mortgage Calculator
Listing courtesy of Nevis and Ardizzone from Compass. 408-781-0779
Selling Office: HC44P. Based on information from MLSListings MLS as of All data, including all measurements and calculations of area, is obtained from various sources and has not been, and will not be, verified by broker or MLS. All information should be independently reviewed and verified for accuracy. Properties may or may not be listed by the office/agent presenting the information.
Based on information from MLSListings MLS as of All data, including all measurements and calculations of area, is obtained from various sources and has not been, and will not be, verified by broker or MLS. All information should be independently reviewed and verified for accuracy. Properties may or may not be listed by the office/agent presenting the information.
Copyright 2024 MLSListings Inc. All rights reserved

