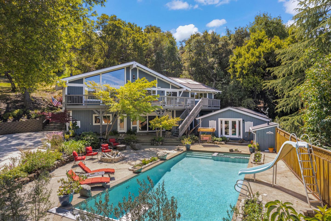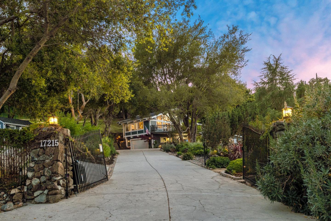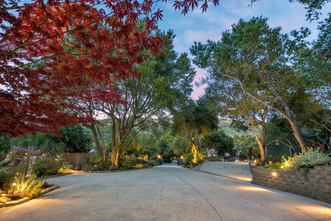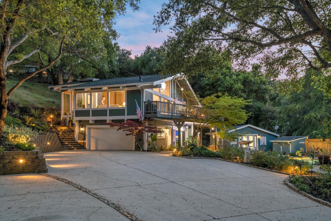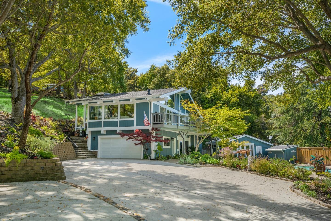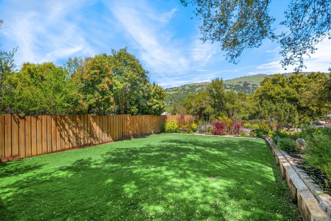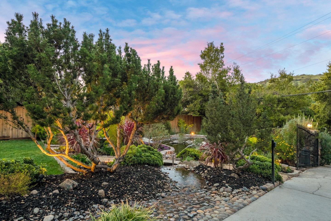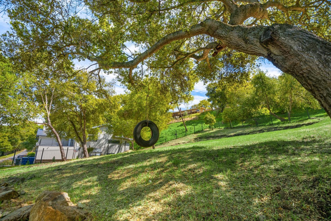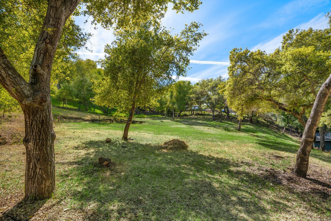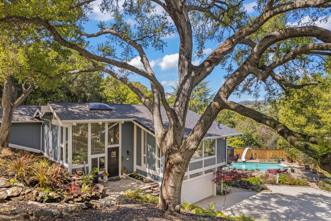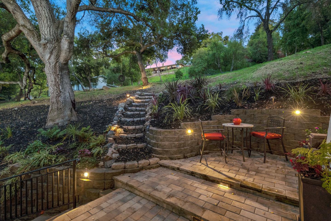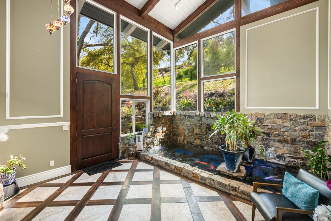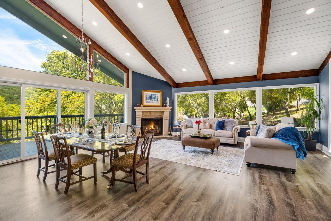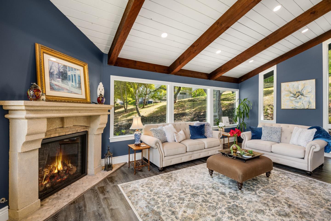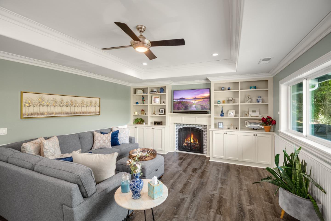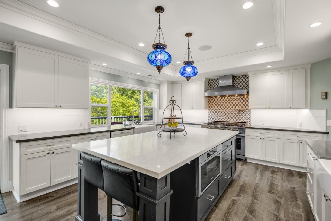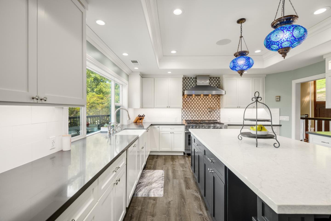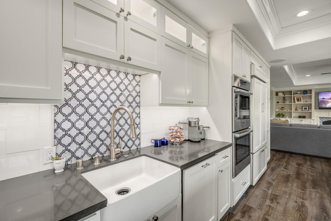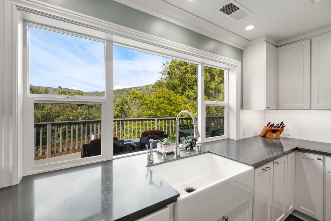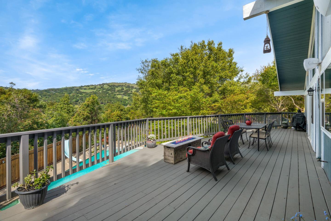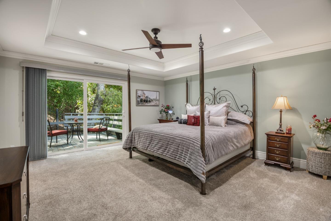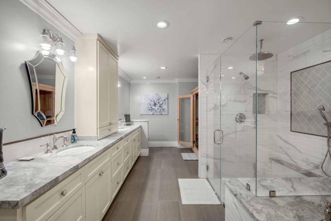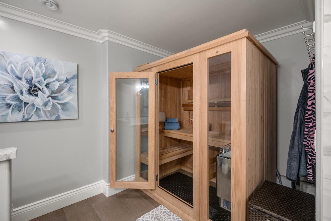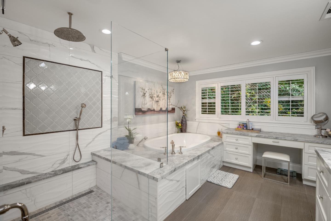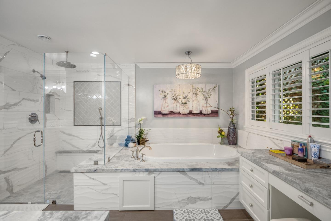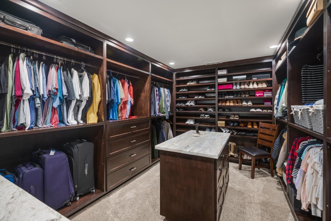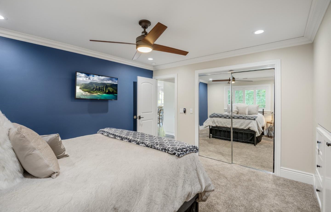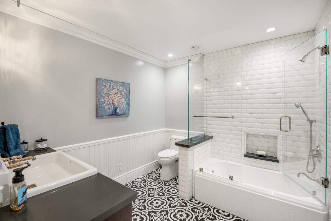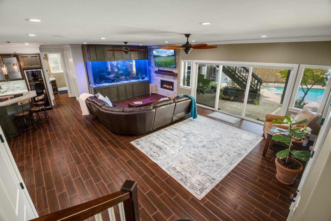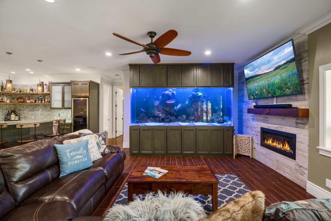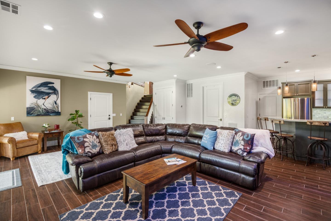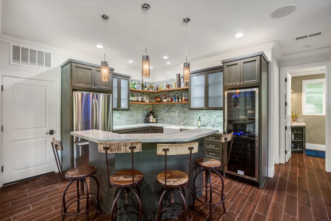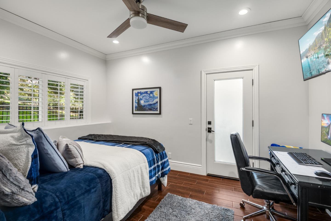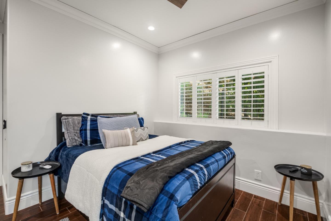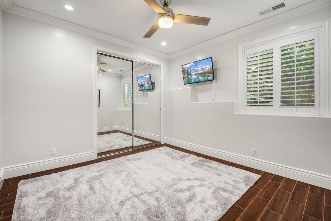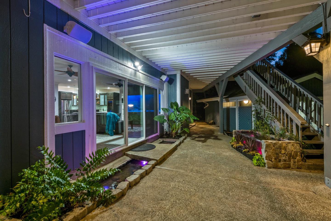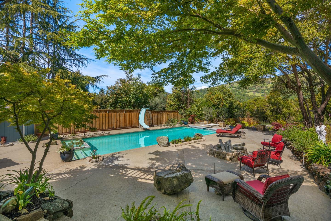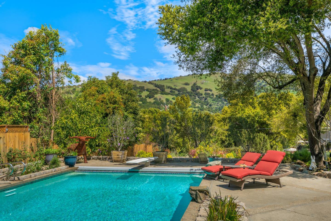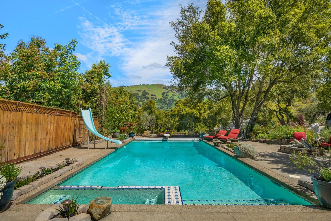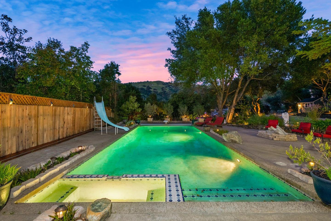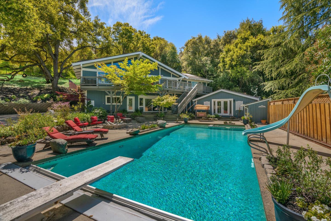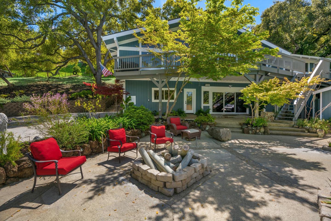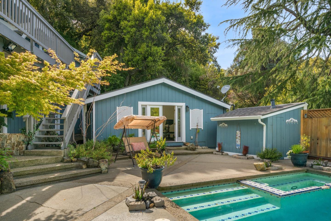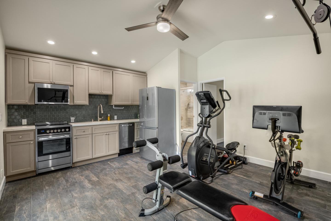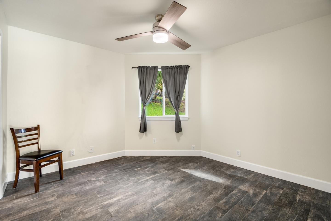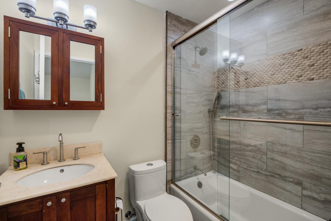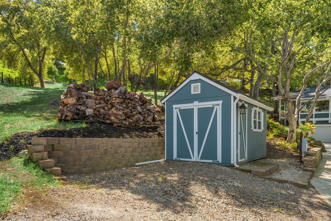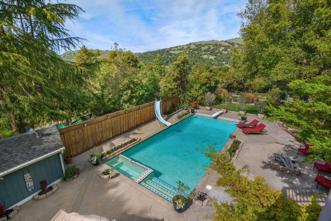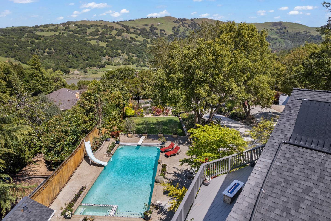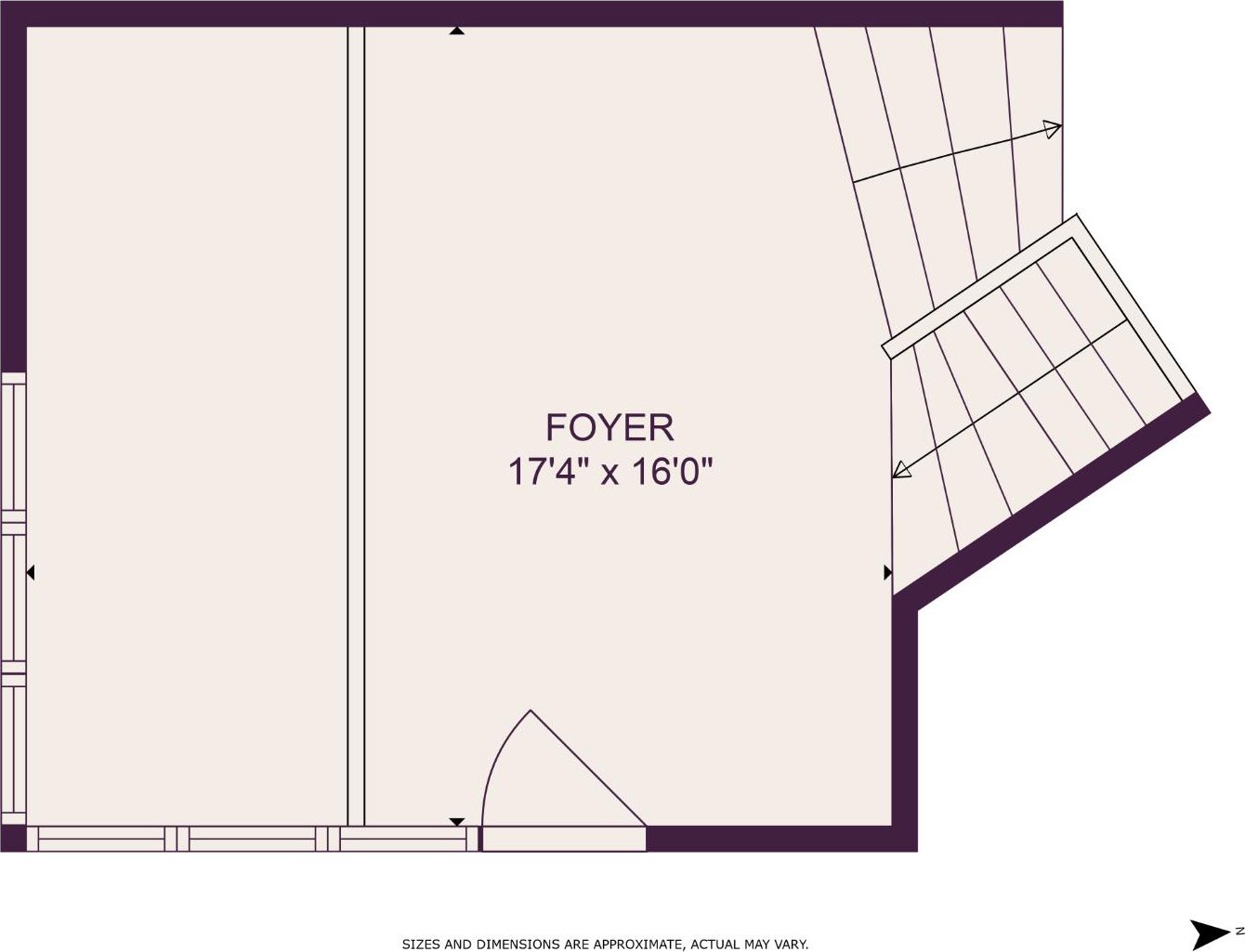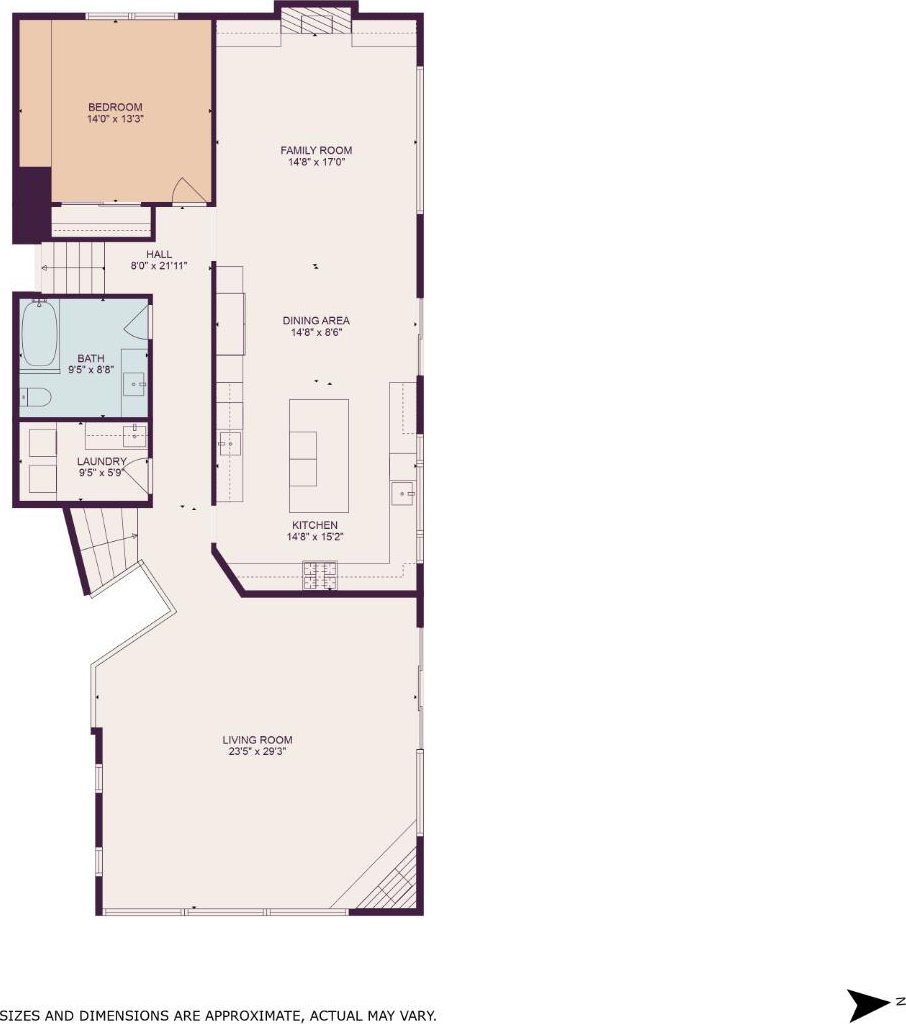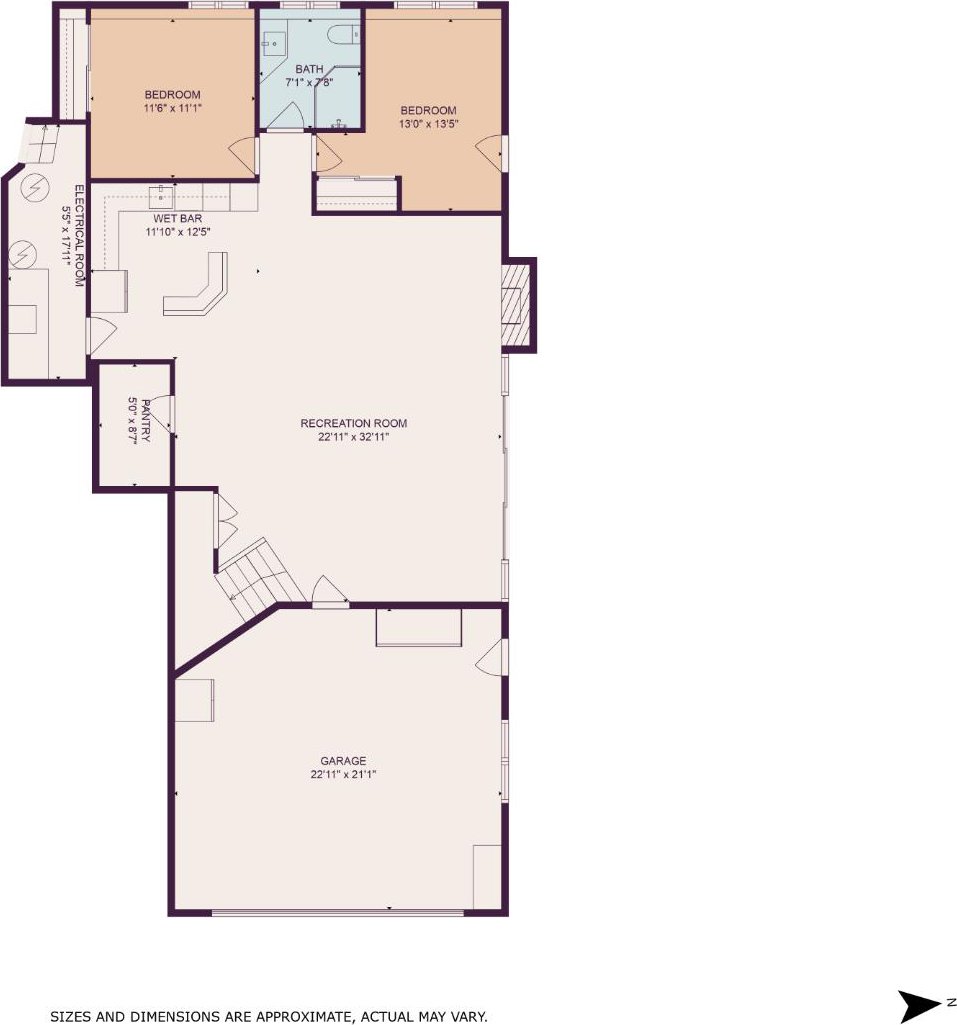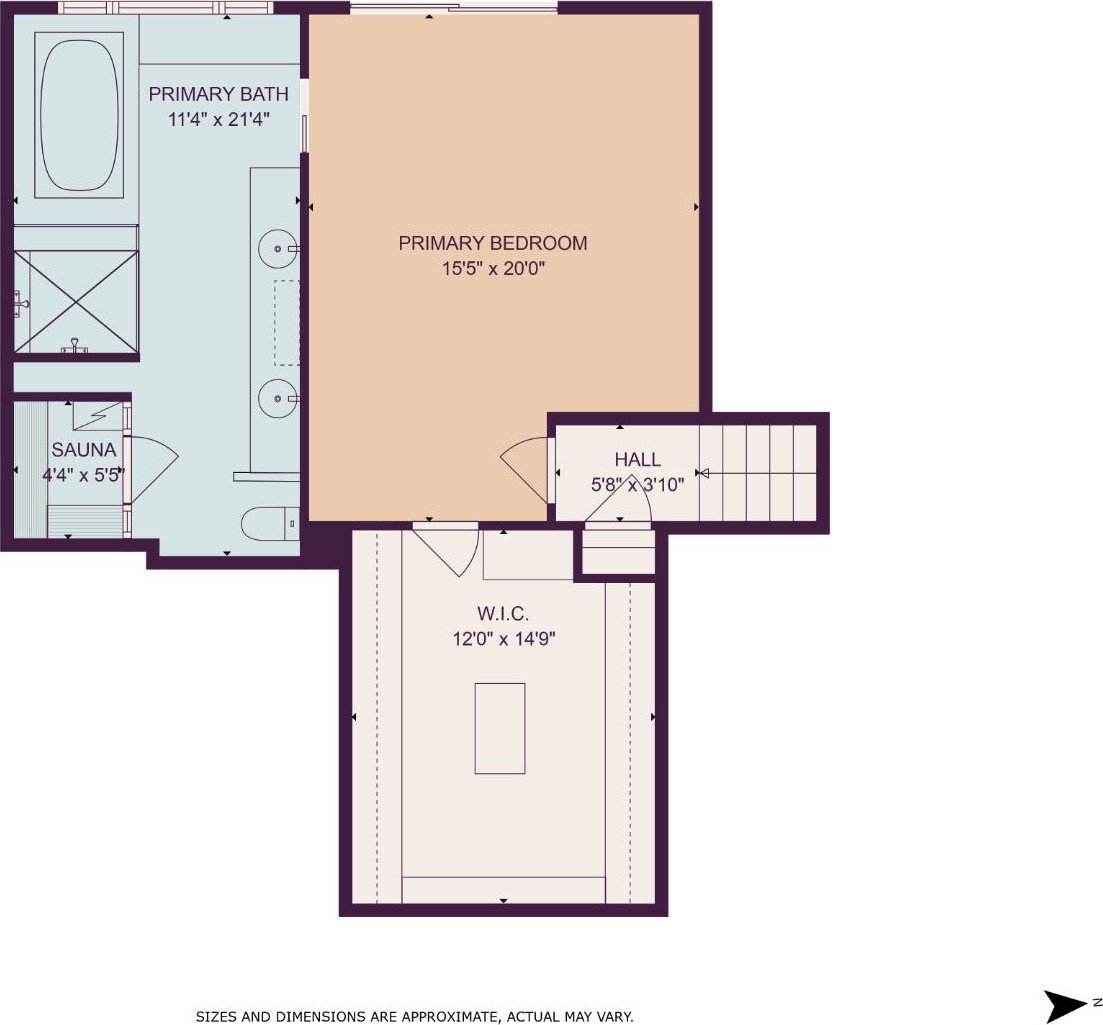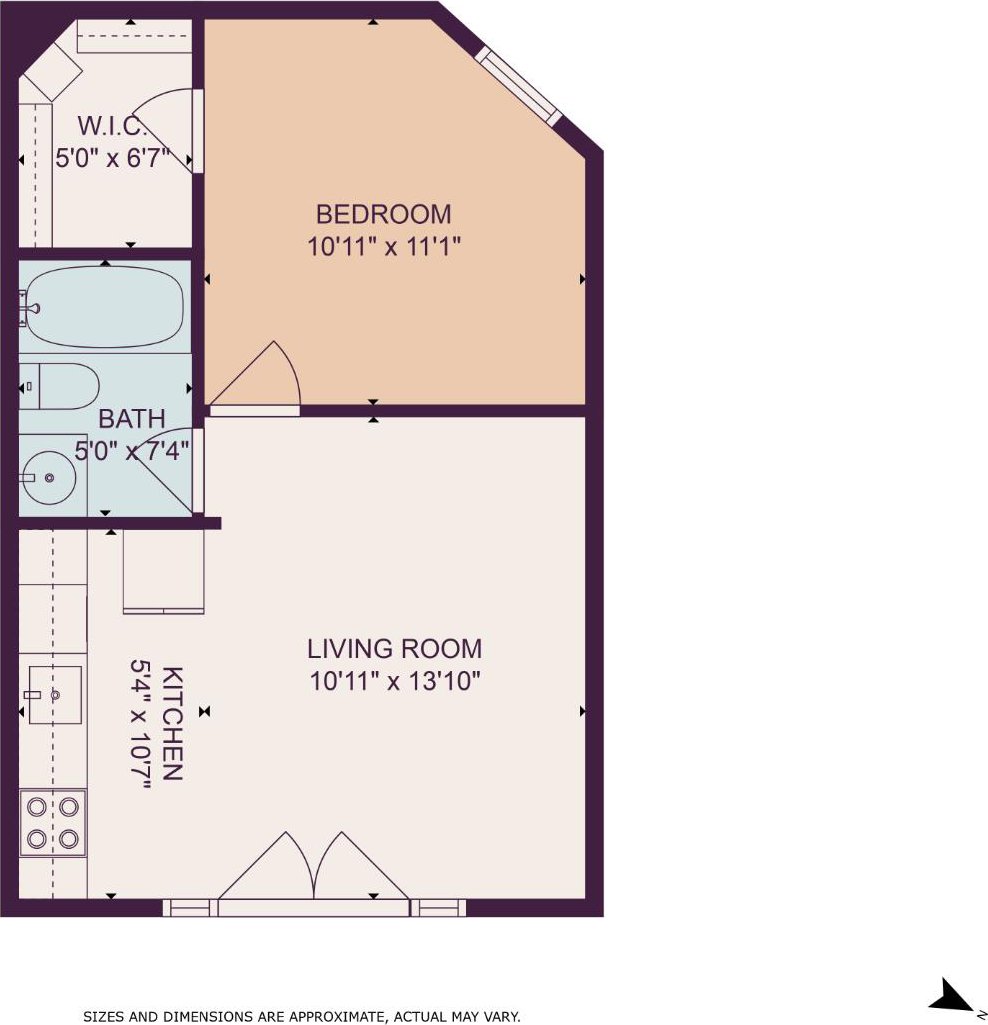17215 Holiday DR, Morgan Hill, CA 95037
- $2,350,000
- 5
- BD
- 4
- BA
- 4,561
- SqFt
- Sold Price
- $2,350,000
- List Price
- $2,499,000
- Closing Date
- Aug 01, 2023
- MLS#
- ML81924702
- Status
- SOLD
- Property Type
- res
- Bedrooms
- 5
- Total Bathrooms
- 4
- Full Bathrooms
- 4
- Sqft. of Residence
- 4,561
- Lot Size
- 56,316
- Listing Area
- Morgan Hill / Gilroy / San Martin
- Year Built
- 1976
Property Description
Holiday Lake Estates luxury home extensively remodeled in 2017. Gated 1.29+/- acres ( includes 2 lots/ APN ) featuring amazing gardens w/a stocked pond, sparkling pool/spa, large grass area, & spacious car park. 4 bd/3 baths in main house + 1 bd/1 bath casita. Chef's dream kitchen designed for a professional chef. 4 ovens, quartz counter tops, KitchenAid fridge, Dacor gas range, and more. Amazing views from the kitchen windows, from the spacious entertainment deck or poolside. Primary suite retreat w/ spa-like bath using leathered marble and quartz finishes, featuring jetted tub, sauna, and beautiful walk-in shower. Downstairs is a separate living/game room featuring a 900+/- gallon built-in saltwater aquarium, full bar, 2 bedrooms & 1 bath with walk-out to the pool/spa. Separate casita has a full kitchen, living room and 1 bed/1 bath. Other features include Sonos sound system, interior KOI Pond. Ponds fed by a natural spring, 3 EV chargers, and connection for generator.
Additional Information
- Acres
- 1.29
- Age
- 47
- Amenities
- High Ceiling, Open Beam Ceiling, Security Gate, Walk-in Closet, Wet Bar
- Association Fee
- $1056
- Association Fee Includes
- Maintenance - Common Area, Maintenance - Road
- Bathroom Features
- Double Sinks, Full on Ground Floor, Primary - Stall Shower(s), Primary - Tub with Jets, Showers over Tubs - 2+, Stall Shower - 2+, Tile, Tub in Primary Bedroom, Updated Bath
- Bedroom Description
- Ground Floor Bedroom, More than One Bedroom on Ground Floor, Primary Suite / Retreat, Walk-in Closet
- Building Name
- Holiday Lake Estates
- Cooling System
- Ceiling Fan, Central AC
- Energy Features
- Double Pane Windows, Solar Heating - Pool
- Family Room
- Kitchen / Family Room Combo
- Fence
- Fenced Back, Fenced Front, Gate
- Fireplace Description
- Family Room, Living Room, Other Location
- Floor Covering
- Carpet, Hardwood, Tile
- Foundation
- Concrete Perimeter
- Garage Parking
- Attached Garage, Electric Gate, Uncovered Parking
- Heating System
- Central Forced Air, Fireplace
- Living Area
- 4,561
- Lot Description
- Grade - Gently Sloped
- Lot Size
- 56,316
- Neighborhood
- Morgan Hill / Gilroy / San Martin
- Other Rooms
- Great Room, Recreation Room
- Other Utilities
- Individual Electric Meters, Individual Gas Meters
- Pool Description
- Heated - Solar, Pool - Cover, Pool - In Ground, Pool / Spa Combo
- Roof
- Composition
- Sewer
- Sewer Connected
- Style
- Ranch
- Unincorporated Yn
- Yes
- View
- View of Mountains
- Zoning
- HS
Mortgage Calculator
Listing courtesy of Nevis and Ardizzone from Compass. 408-891-8149
Selling Office: REEX. Based on information from MLSListings MLS as of All data, including all measurements and calculations of area, is obtained from various sources and has not been, and will not be, verified by broker or MLS. All information should be independently reviewed and verified for accuracy. Properties may or may not be listed by the office/agent presenting the information.
Based on information from MLSListings MLS as of All data, including all measurements and calculations of area, is obtained from various sources and has not been, and will not be, verified by broker or MLS. All information should be independently reviewed and verified for accuracy. Properties may or may not be listed by the office/agent presenting the information.
Copyright 2024 MLSListings Inc. All rights reserved
