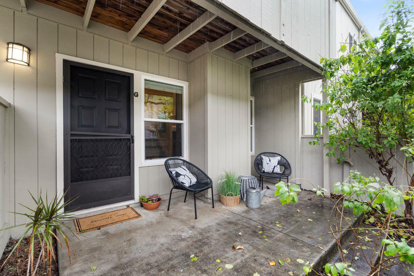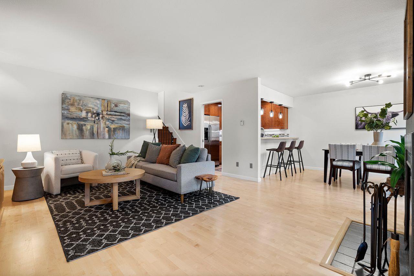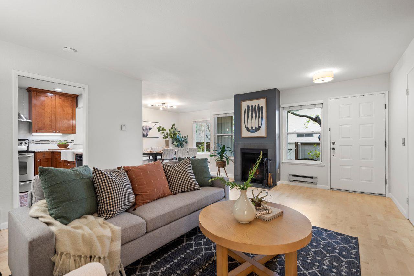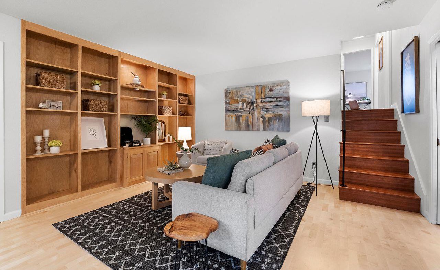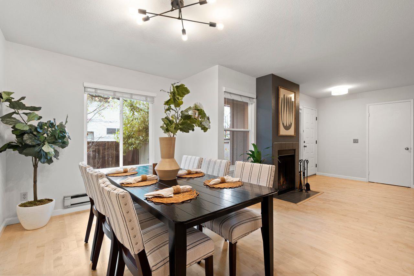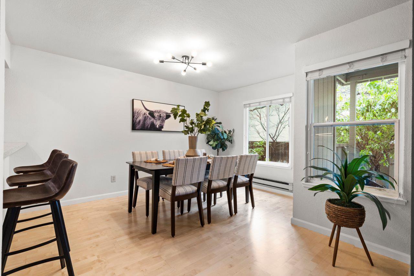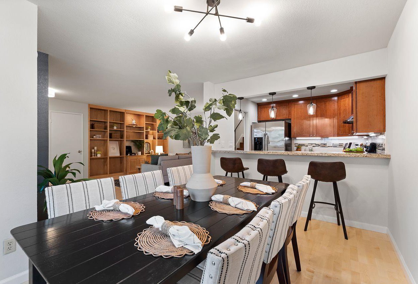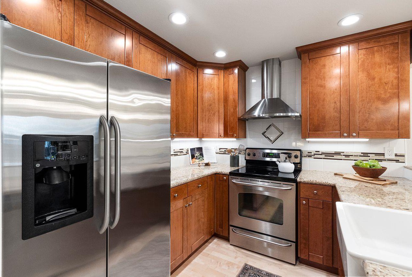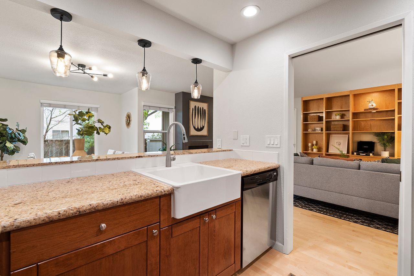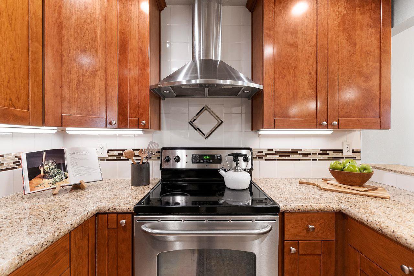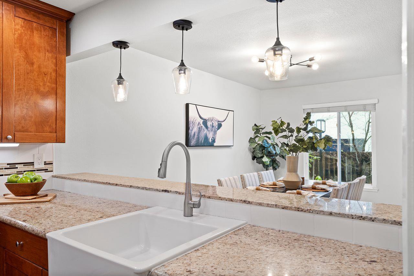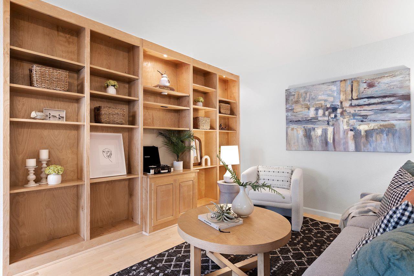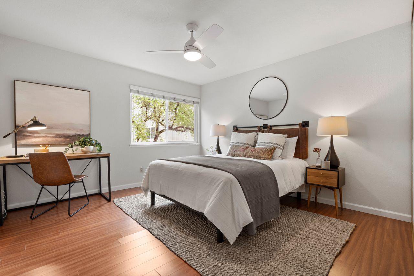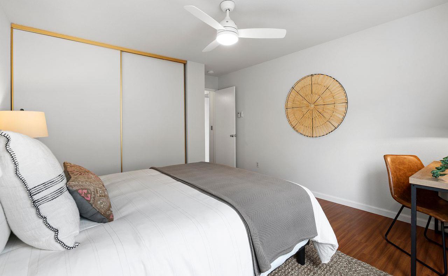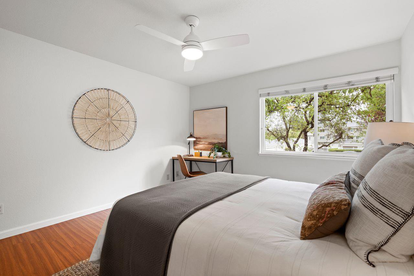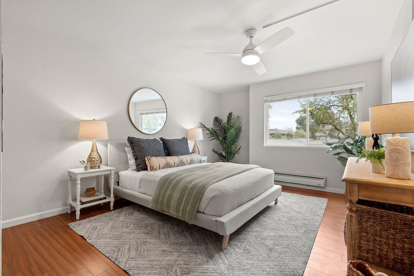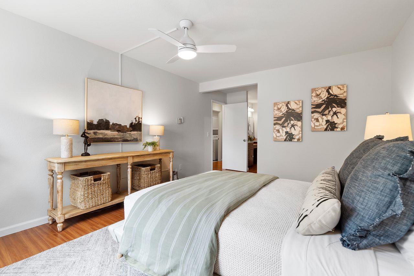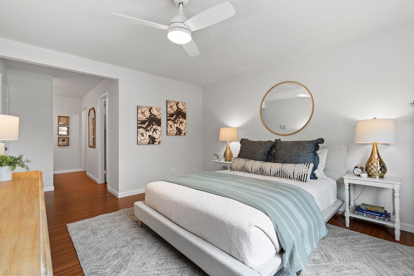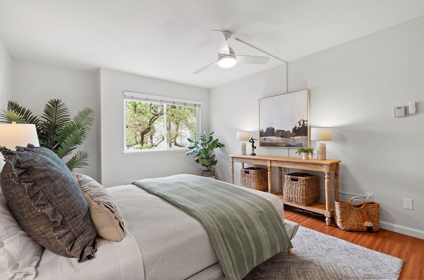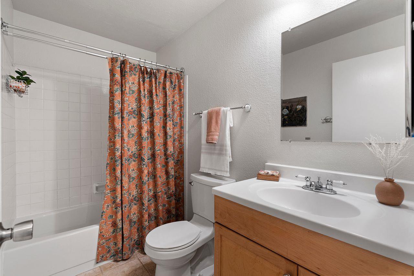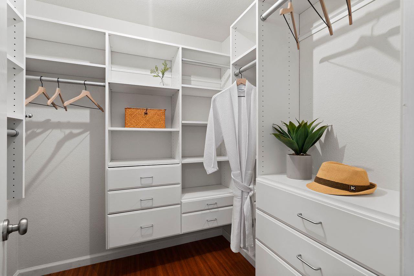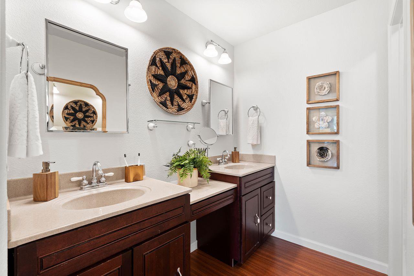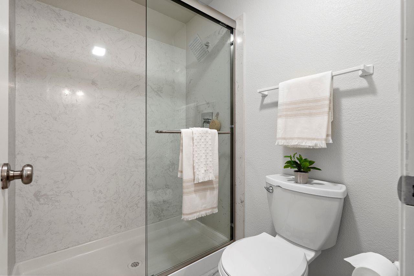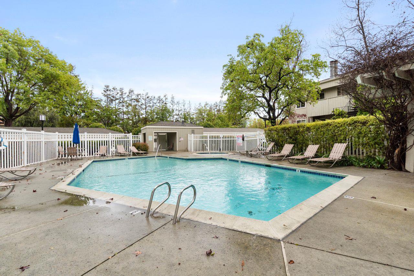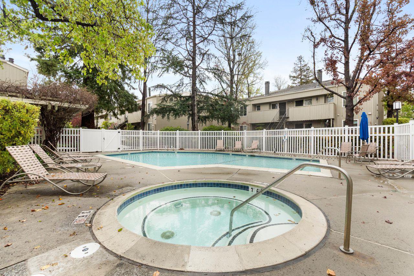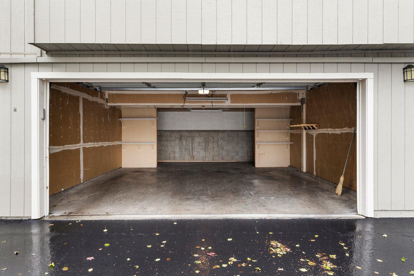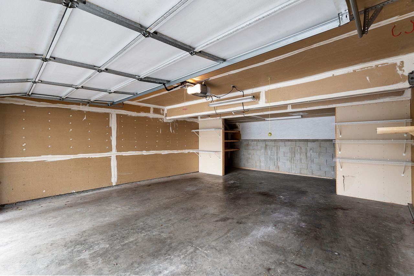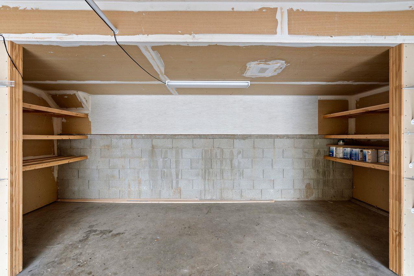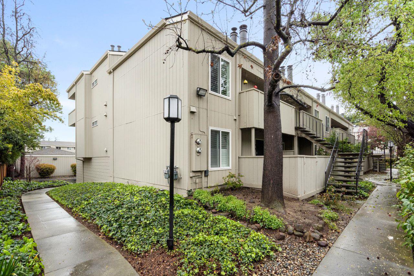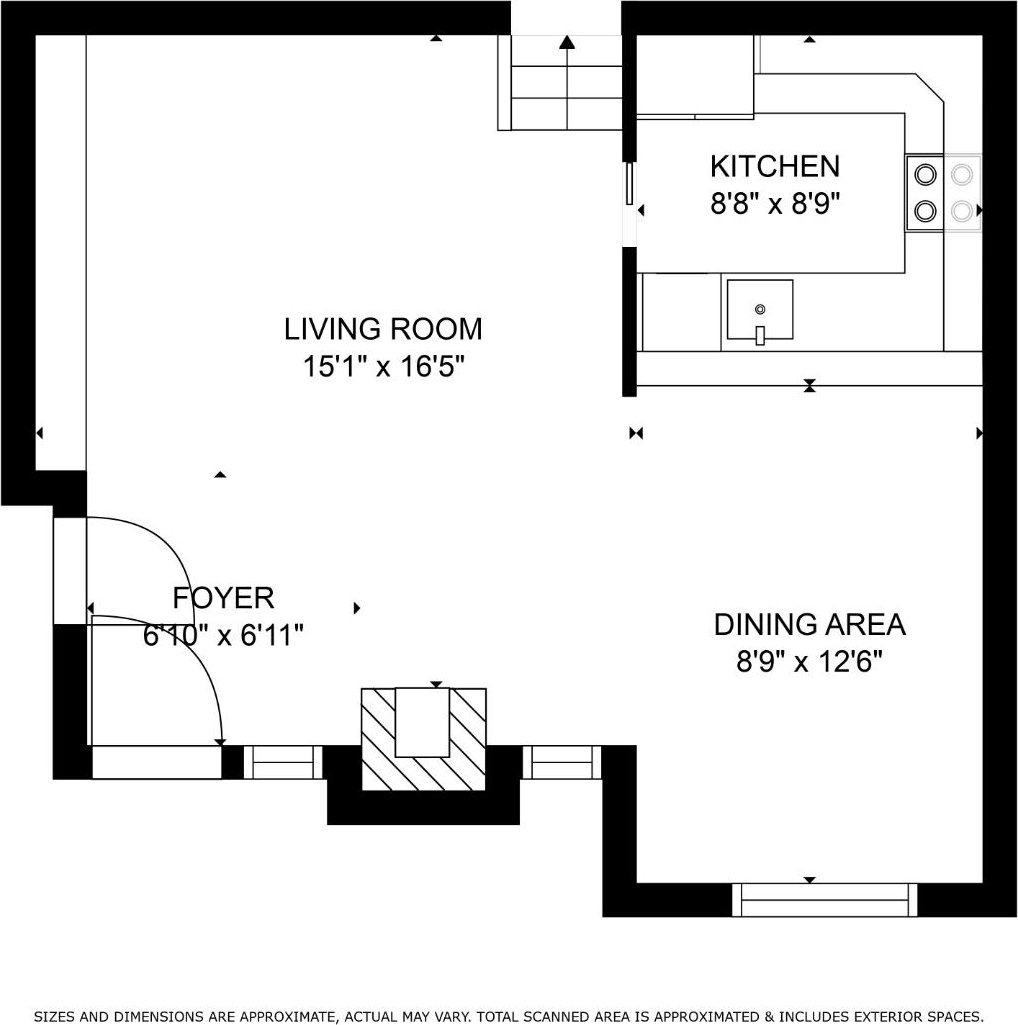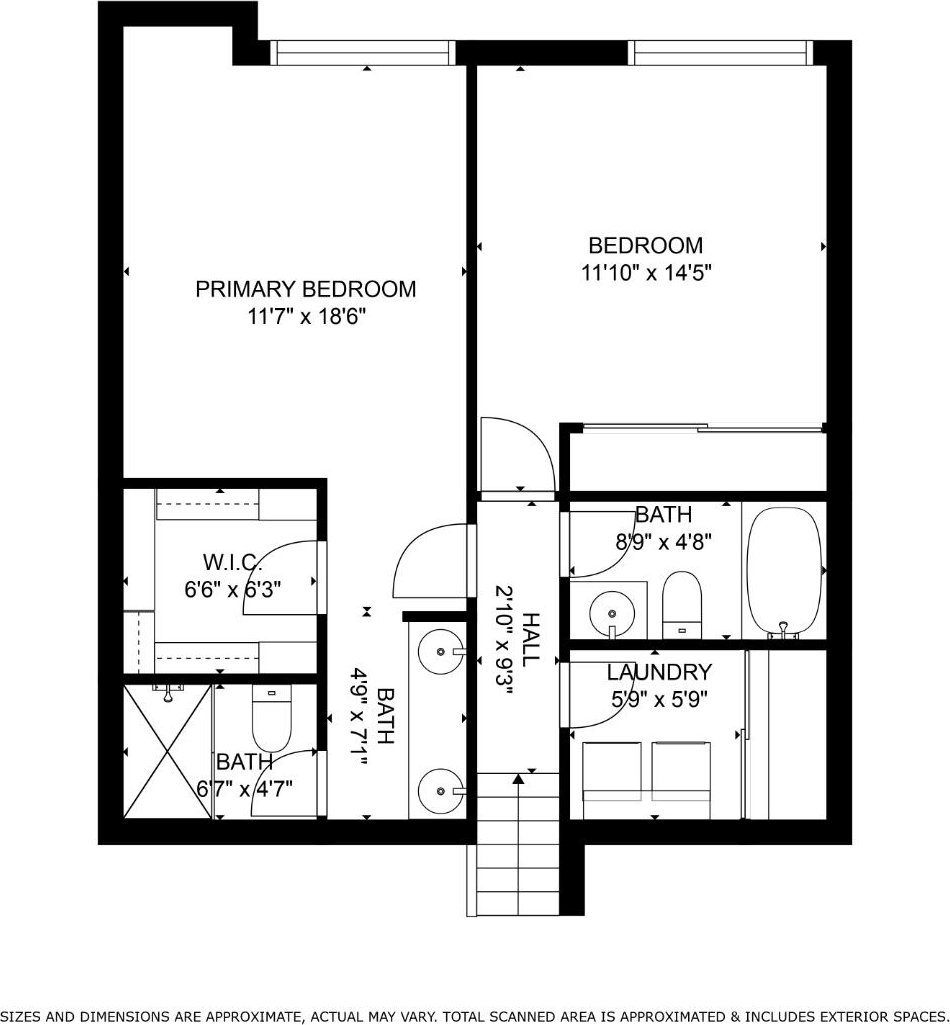905 Apricot AVE G, Campbell, CA 95008
- $850,000
- 2
- BD
- 2
- BA
- 1,187
- SqFt
- Sold Price
- $850,000
- List Price
- $804,000
- Closing Date
- Apr 18, 2023
- MLS#
- ML81922406
- Status
- SOLD
- Property Type
- con
- Bedrooms
- 2
- Total Bathrooms
- 2
- Full Bathrooms
- 2
- Sqft. of Residence
- 1,187
- Year Built
- 1980
Property Description
When you step inside this move-in ready condo, you're greeted by a spacious living room and a split-level floor plan designed to maximize space and flow. The open living area transitions into the dining room and an updated kitchen with granite counters and a farm-style sink. The primary bedroom is equally impressive, with a large, bright walk-in closet and an ensuite bath that boasts a dual sink vanity. The second bedroom is also big. Additional conveniences include indoor laundry room and an extra-deep, two-car garage that provides plenty of storage space. When it's time to relax, head over to the sparkling pool and spa. Located just a few blocks from the Pruneyard Shopping Center, where you'll find Trader Joe's, a movie theater, and plenty of dining options, this property is also less than a mile from vibrant downtown Campbell, with its boutique shops, Farmers Market, and entertainment. Convenient access to Hwy 17 and 85. Don't miss out: make this Campbell condo your own!
Additional Information
- Age
- 43
- Association Fee
- $617
- Association Fee Includes
- Common Area Electricity, Common Area Gas, Exterior Painting, Fencing, Insurance - Common Area, Insurance - Liability, Landscaping / Gardening, Maintenance - Exterior, Management Fee, Pool, Spa, or Tennis, Reserves, Roof, Water / Sewer
- Bathroom Features
- Double Sinks, Primary - Stall Shower(s), Shower and Tub
- Bedroom Description
- Walk-in Closet
- Building Name
- Pruneyard Vista
- Cooling System
- Ceiling Fan
- Family Room
- No Family Room
- Fireplace Description
- Living Room
- Floor Covering
- Laminate, Wood
- Foundation
- Concrete Slab
- Garage Parking
- Detached Garage, Guest / Visitor Parking
- Heating System
- Electric
- Laundry Facilities
- Electricity Hookup (220V), Gas Hookup, Inside
- Living Area
- 1,187
- Neighborhood
- Campbell
- Other Utilities
- Public Utilities
- Pool Description
- Community Facility, Pool - Fenced, Spa - In Ground
- Roof
- Composition
- Sewer
- Sewer - Public
- Style
- Contemporary
- Unincorporated Yn
- Yes
- Year Built
- 1980
- Zoning
- R-3
Mortgage Calculator
Listing courtesy of Walter Stauss from Coldwell Banker Realty. 831-246-4663
Selling Office: BHHS. Based on information from MLSListings MLS as of All data, including all measurements and calculations of area, is obtained from various sources and has not been, and will not be, verified by broker or MLS. All information should be independently reviewed and verified for accuracy. Properties may or may not be listed by the office/agent presenting the information.
Based on information from MLSListings MLS as of All data, including all measurements and calculations of area, is obtained from various sources and has not been, and will not be, verified by broker or MLS. All information should be independently reviewed and verified for accuracy. Properties may or may not be listed by the office/agent presenting the information.
Copyright 2024 MLSListings Inc. All rights reserved
