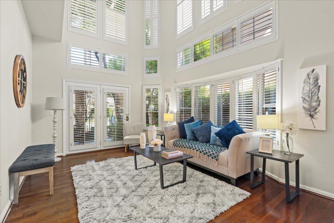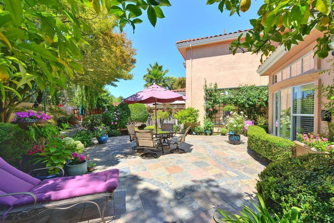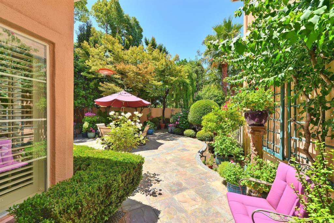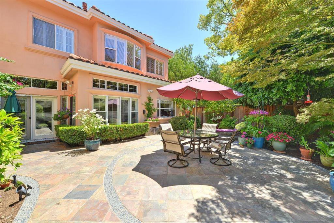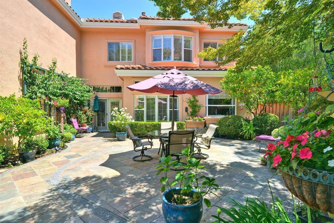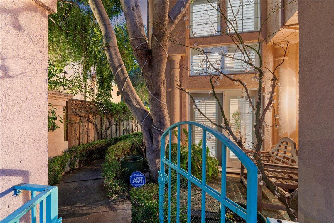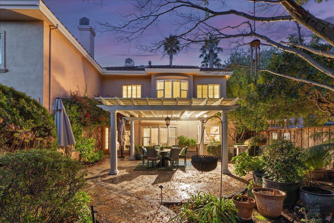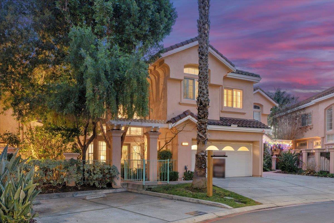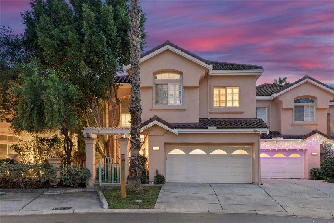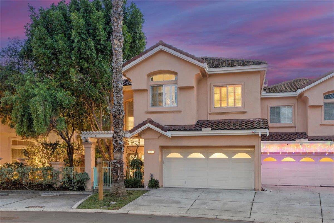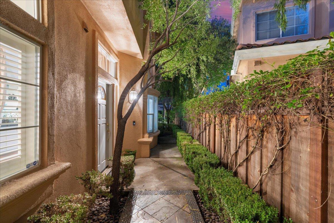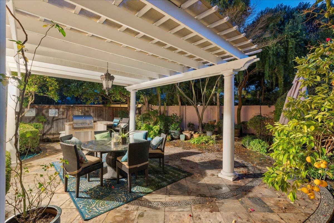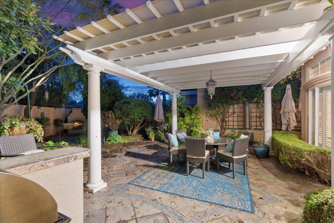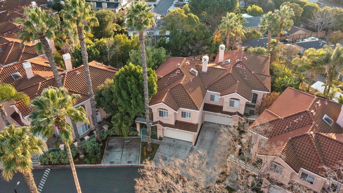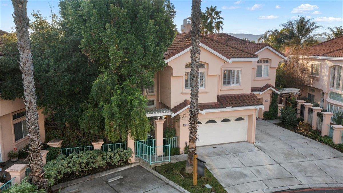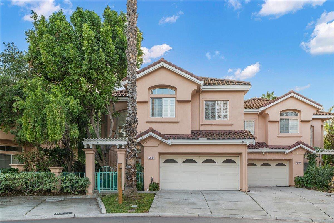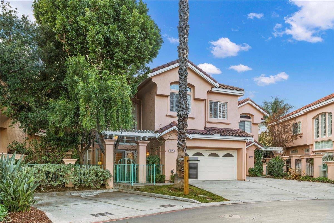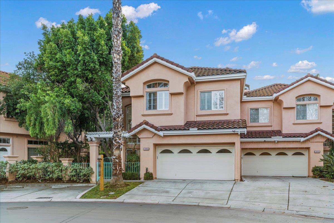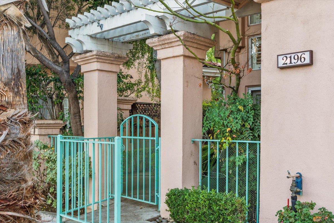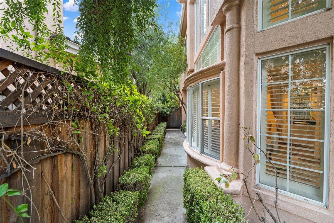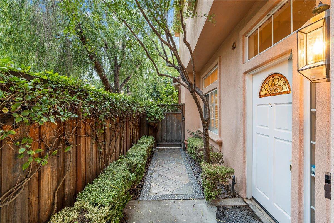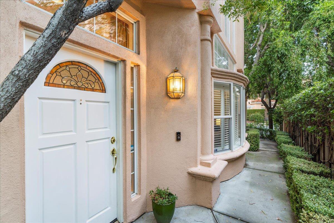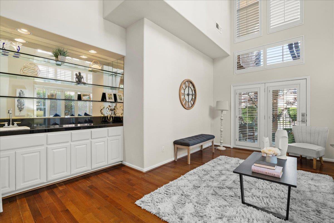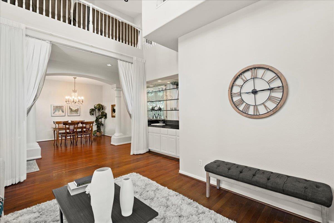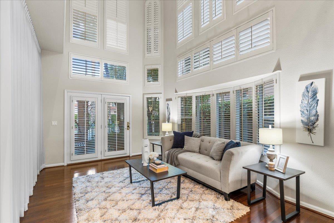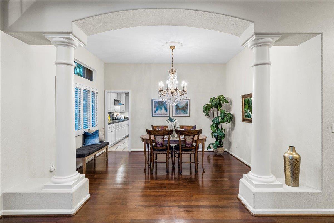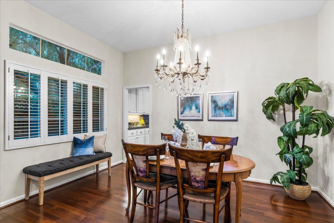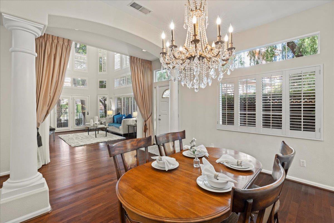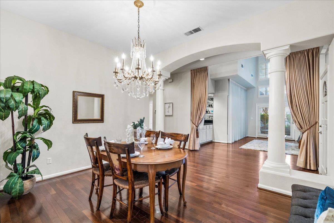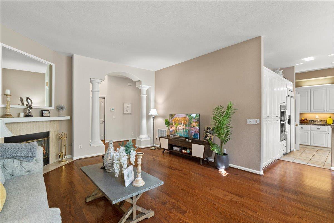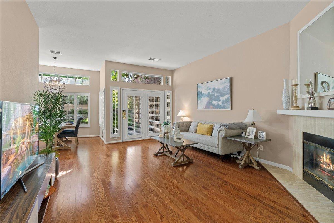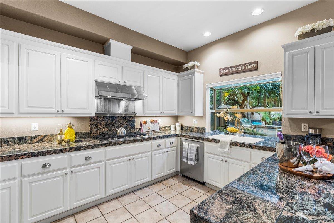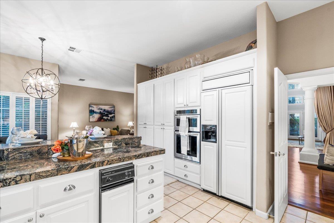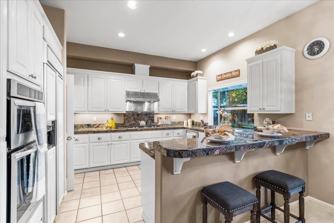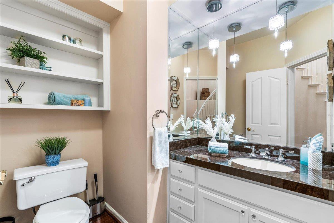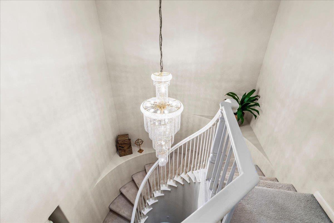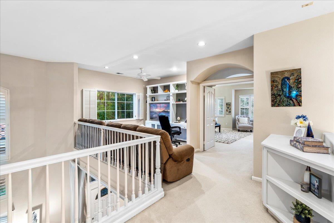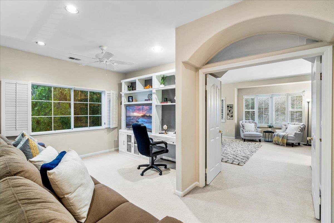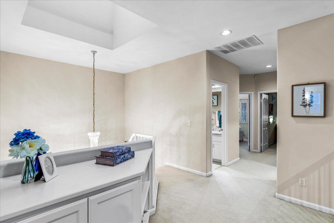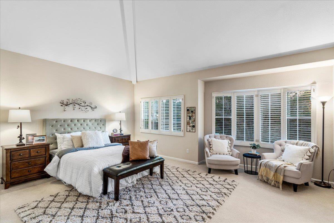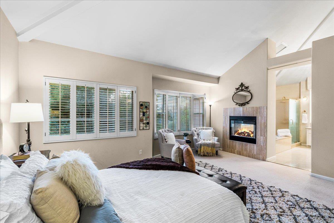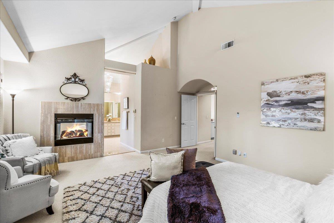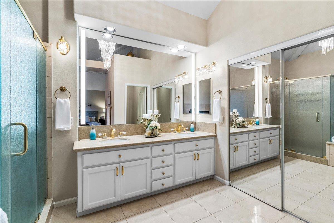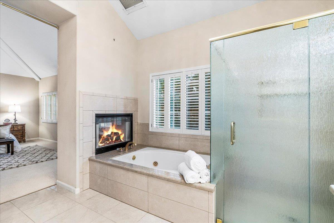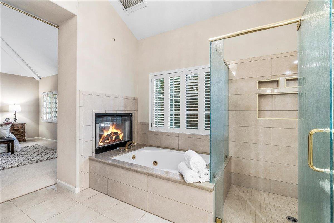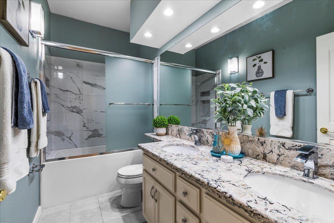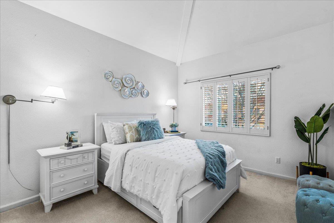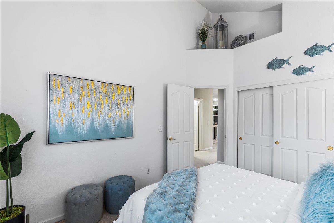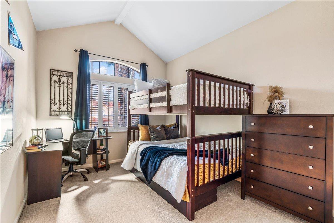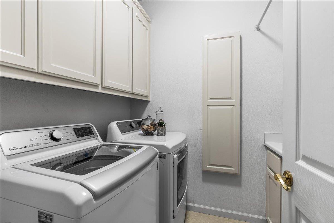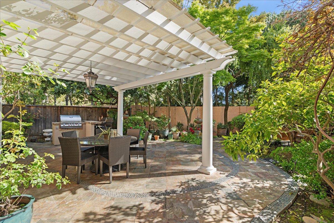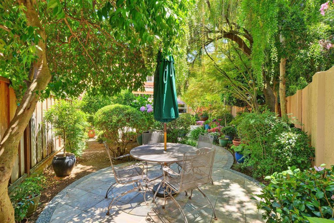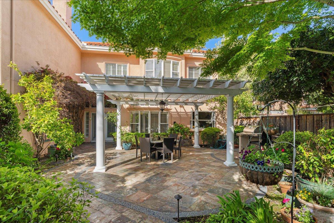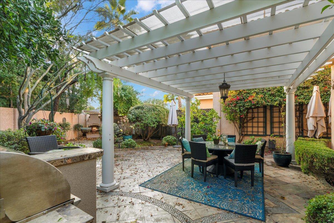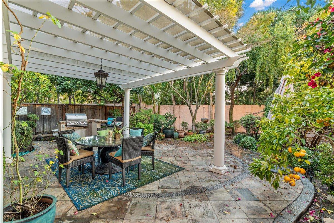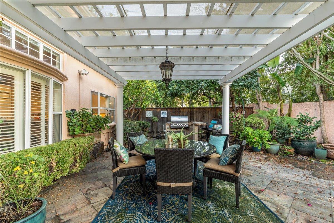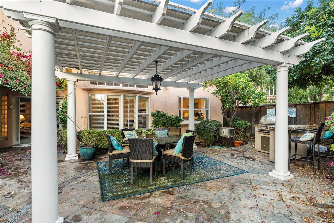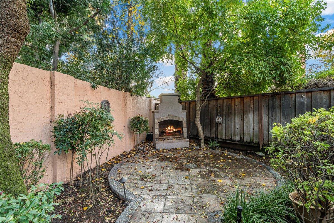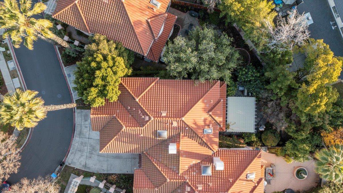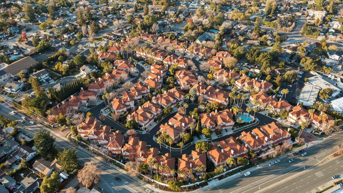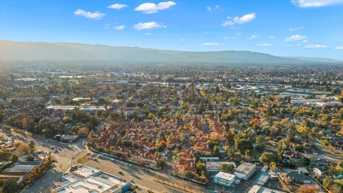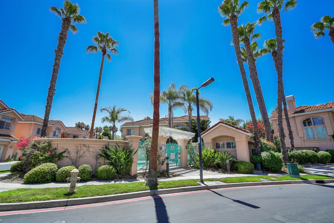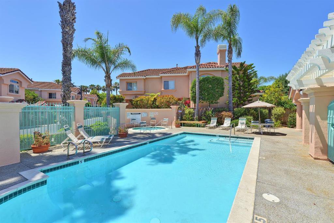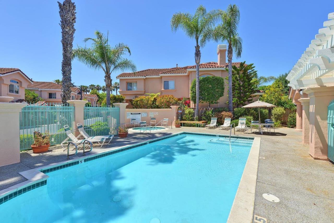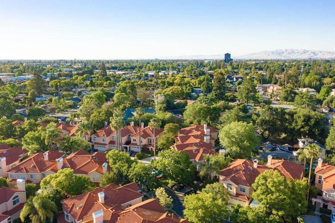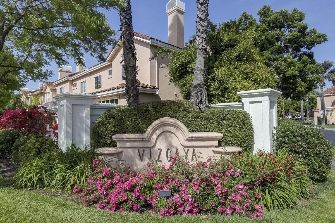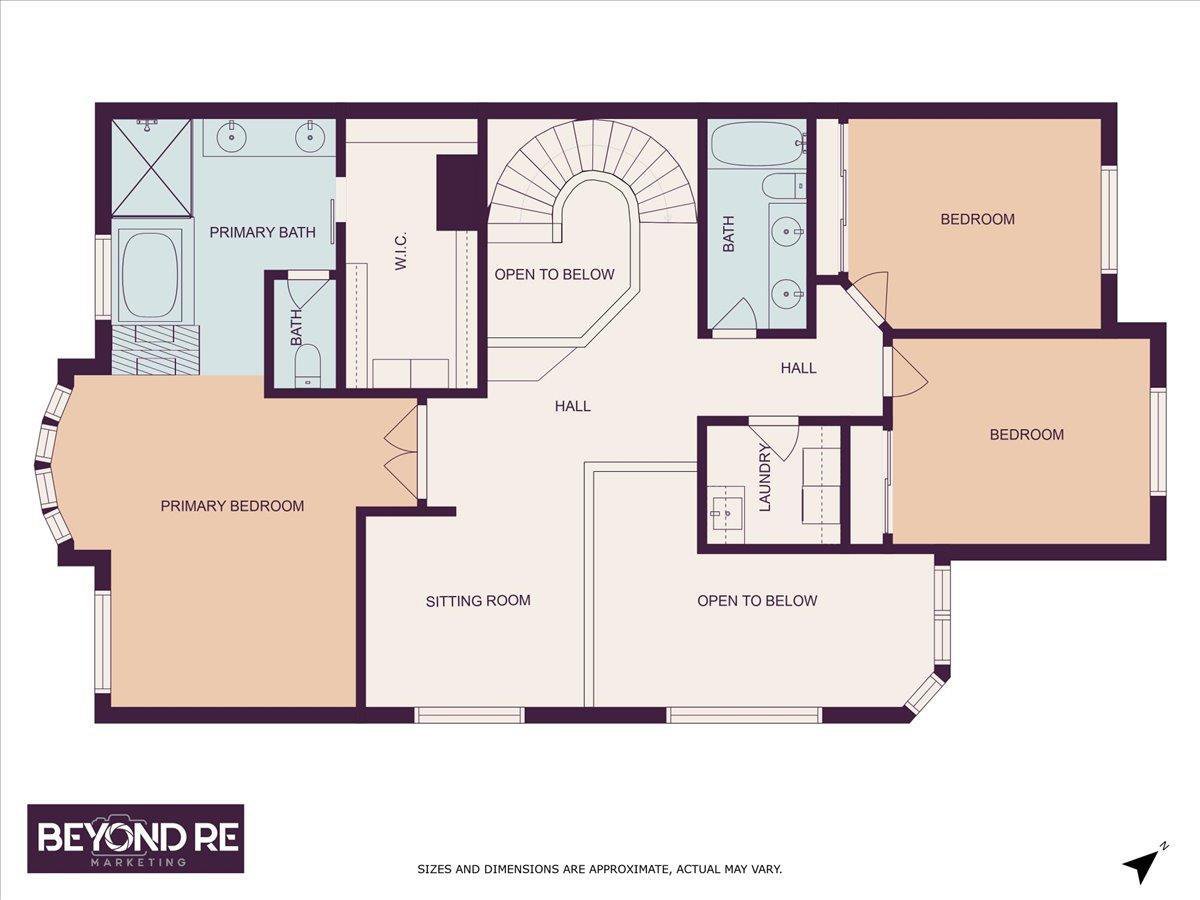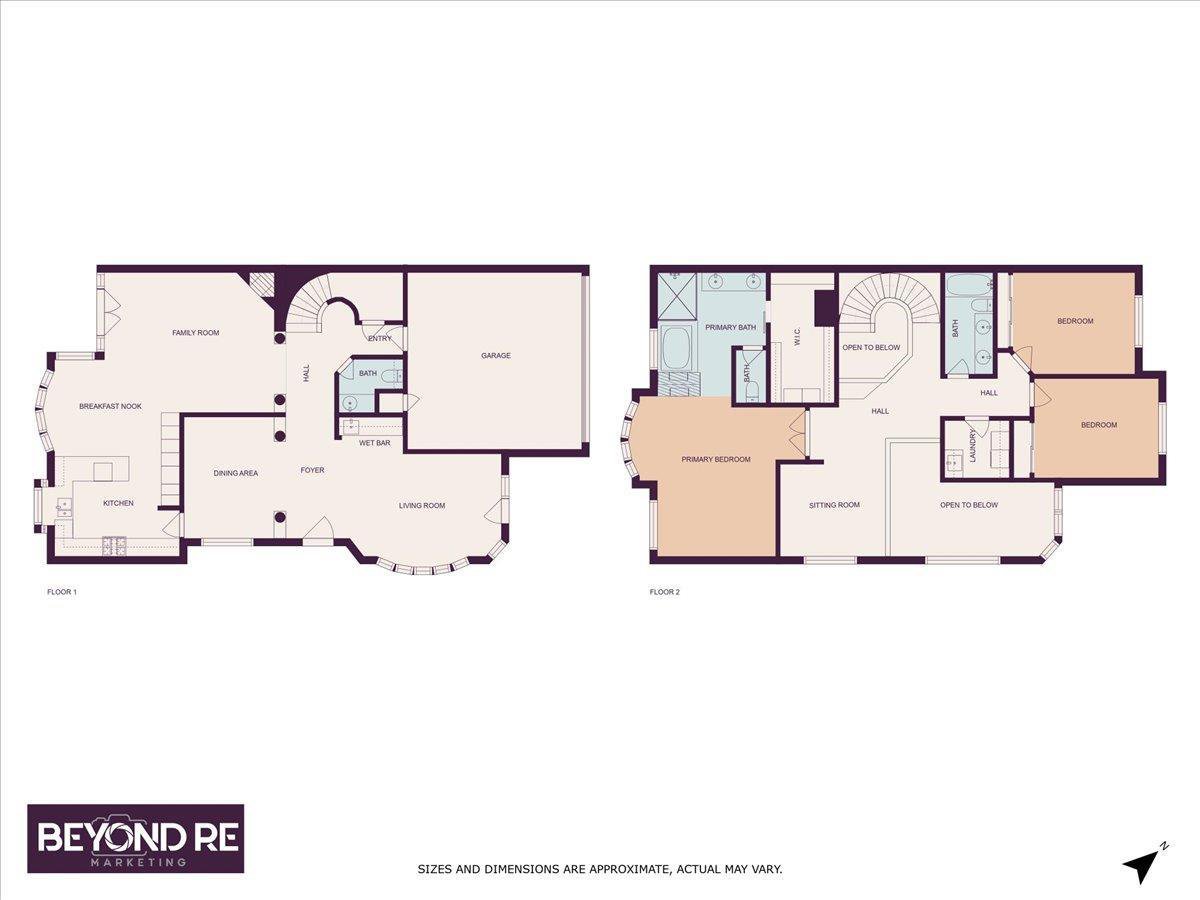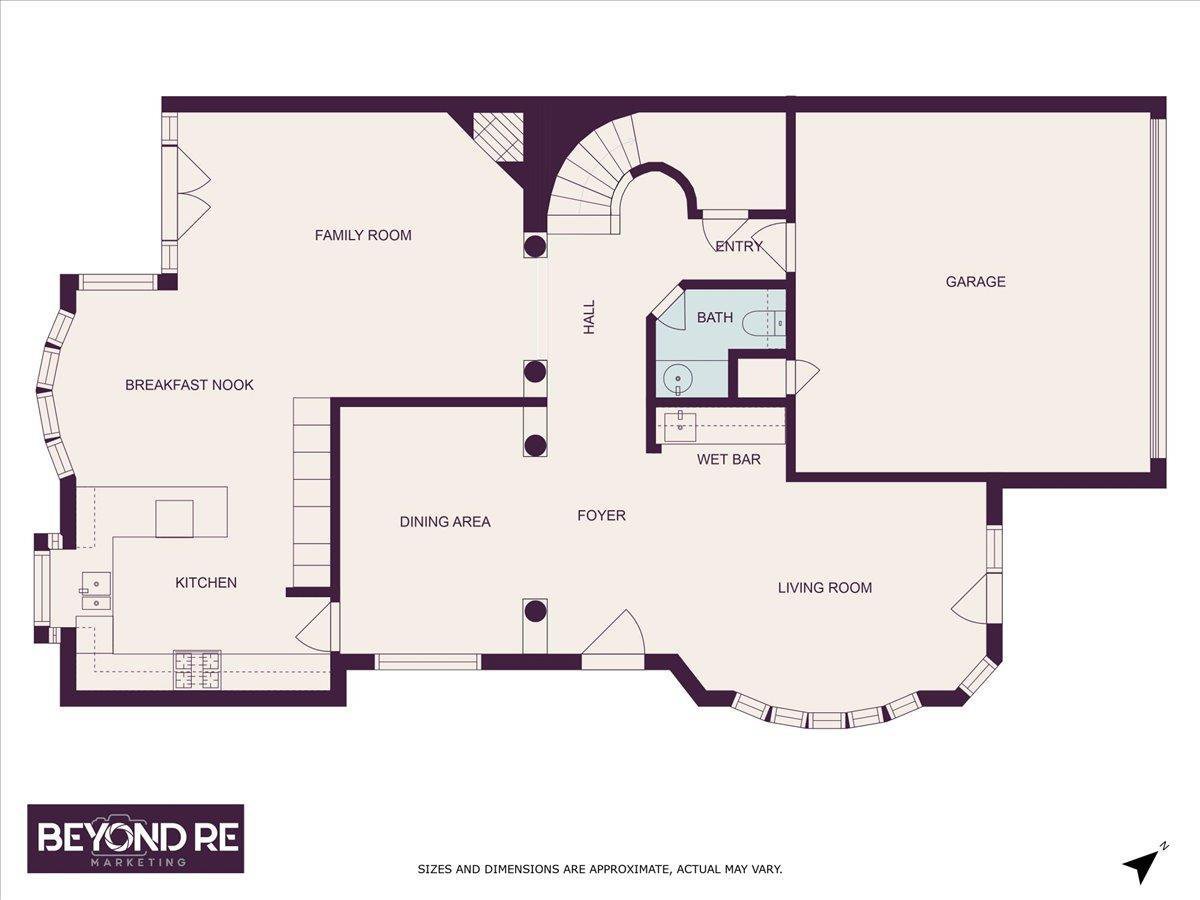2196 Vizcaya CIR, Campbell, CA 95008
- $1,820,000
- 3
- BD
- 3
- BA
- 2,656
- SqFt
- Sold Price
- $1,820,000
- List Price
- $1,799,999
- Closing Date
- Jul 28, 2023
- MLS#
- ML81921471
- Status
- SOLD
- Property Type
- con
- Bedrooms
- 3
- Total Bathrooms
- 3
- Full Bathrooms
- 2
- Partial Bathrooms
- 1
- Sqft. of Residence
- 2,656
- Year Built
- 1995
Property Description
DON'T MISS this stunning Campbell Townhome in the very highly sought location with easy commute access to the freeways and great walkability scores to local shops, markets, restaurants, entertainment, and some of the best schools in the area! Nestled within the heart of the complex makes living private yet easily just around the corner to the pool, among other fantastic activities! Freshly painted interior designer-selected colors, freshly installed hardwood flooring with attention to the finer details of the other amenities to make this updated and remodeled home feel like, well, HOME! Don't Miss This One!
Additional Information
- Age
- 28
- Amenities
- Garden Window, High Ceiling, Skylight, Vaulted Ceiling, Walk-in Closet, Wet Bar
- Association Fee
- $417
- Association Fee Includes
- Common Area Electricity, Common Area Gas, Insurance - Common Area, Maintenance - Common Area, Maintenance - Road, Management Fee, Pool, Spa, or Tennis, Reserves
- Bathroom Features
- Double Sinks, Granite, Half on Ground Floor, Oversized Tub, Primary - Oversized Tub, Primary - Stall Shower(s), Shower over Tub - 1, Updated Bath
- Bedroom Description
- Primary Suite / Retreat, Walk-in Closet
- Building Name
- VIZCAYA
- Cooling System
- Ceiling Fan, Central AC, Multi-Zone
- Energy Features
- Double Pane Windows, Energy Star Appliances, Energy Star HVAC, Energy Star Lighting, Low Flow Shower, Low Flow Toilet, Thermostat Controller
- Family Room
- Kitchen / Family Room Combo
- Fence
- Gate, Other
- Fireplace Description
- Dual See Thru, Gas Burning, Gas Log, Gas Starter, Living Room, Outside, Primary Bedroom
- Floor Covering
- Carpet, Tile, Wood
- Foundation
- Concrete Slab, Reinforced Concrete
- Garage Parking
- Assigned Spaces, Attached Garage, Common Parking Area, Guest / Visitor Parking, Off-Street Parking, Parking Restrictions
- Heating System
- Central Forced Air - Gas, Fireplace
- Laundry Facilities
- Electricity Hookup (110V), Electricity Hookup (220V), Gas Hookup, In Utility Room, Inside, Washer / Dryer
- Living Area
- 2,656
- Lot Description
- Grade - Sloped Up, Zero Lot Line
- Neighborhood
- Campbell
- Other Rooms
- Formal Entry, Laundry Room, Loft, Storage, Utility Room
- Other Utilities
- Public Utilities
- Pool Description
- Community Facility, Pool - Fenced, Pool - Gunite, Pool - In Ground, Spa - Gas, Spa - Gunite, Spa - In Ground, Spa - Jetted
- Roof
- Clay
- Sewer
- Sewer - Public
- Style
- Mediterranean
- Unincorporated Yn
- Yes
- Unit Description
- Other
- View
- Hills, View of Mountains, Neighborhood
- Year Built
- 1995
- Zoning
- R1
Mortgage Calculator
Listing courtesy of Douglas Marshall from Christie's International Real Estate Sereno. 408-857-9911
Selling Office: NTERO. Based on information from MLSListings MLS as of All data, including all measurements and calculations of area, is obtained from various sources and has not been, and will not be, verified by broker or MLS. All information should be independently reviewed and verified for accuracy. Properties may or may not be listed by the office/agent presenting the information.
Based on information from MLSListings MLS as of All data, including all measurements and calculations of area, is obtained from various sources and has not been, and will not be, verified by broker or MLS. All information should be independently reviewed and verified for accuracy. Properties may or may not be listed by the office/agent presenting the information.
Copyright 2024 MLSListings Inc. All rights reserved
