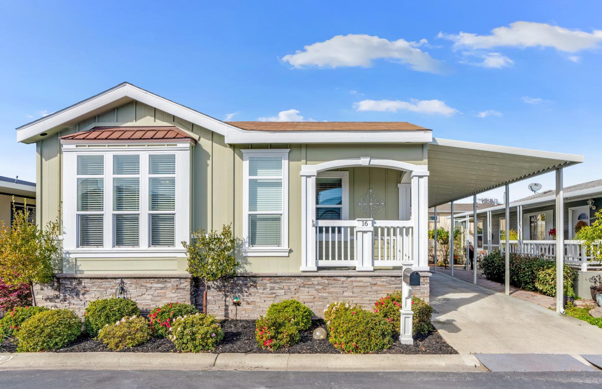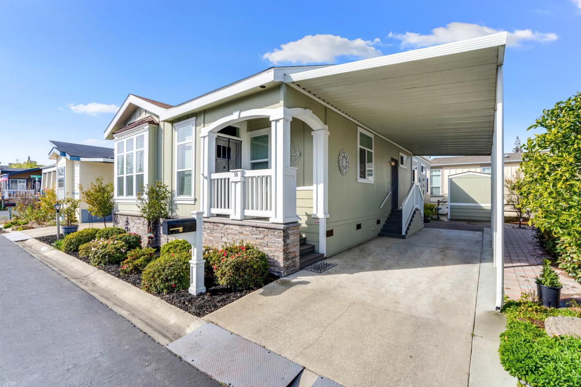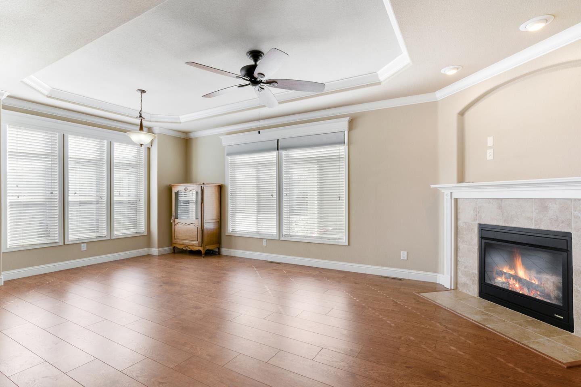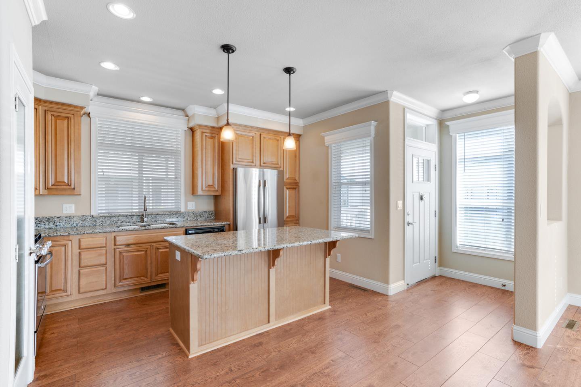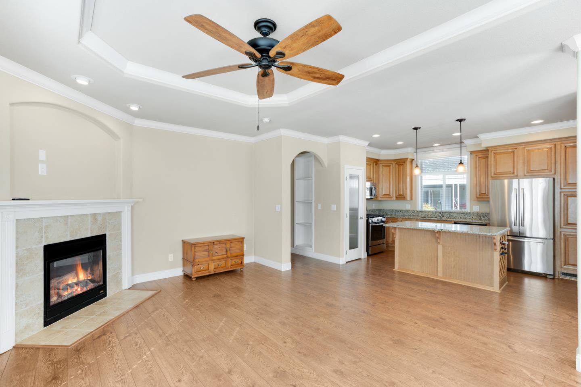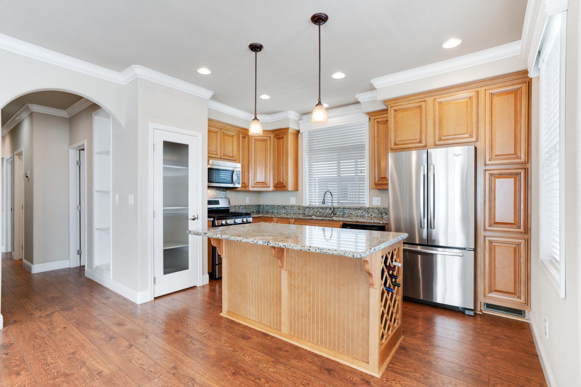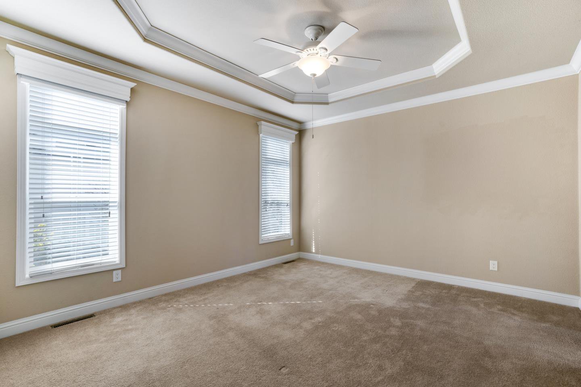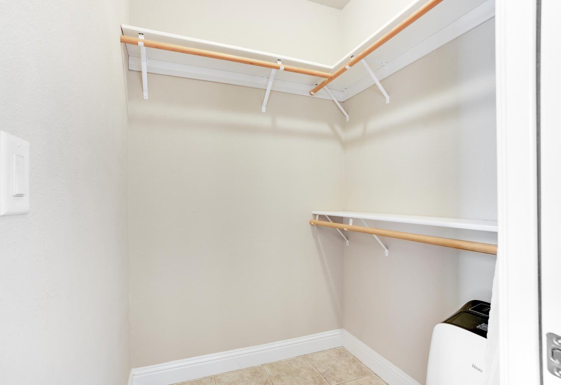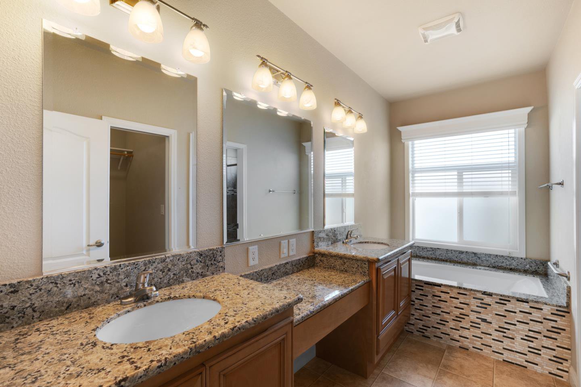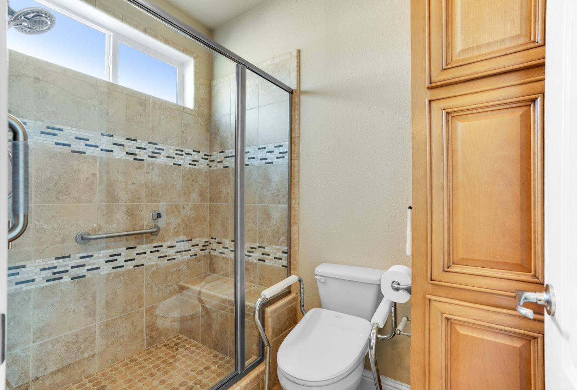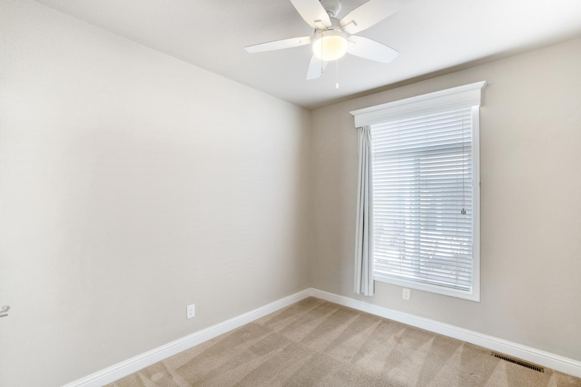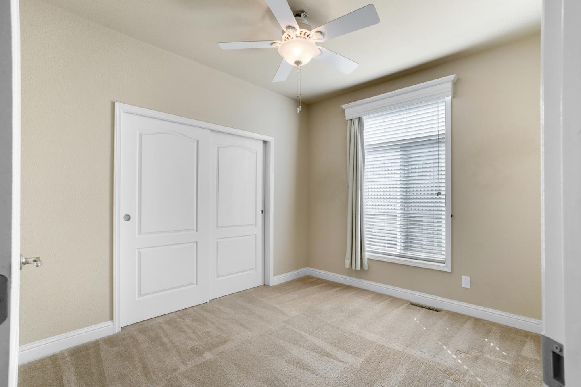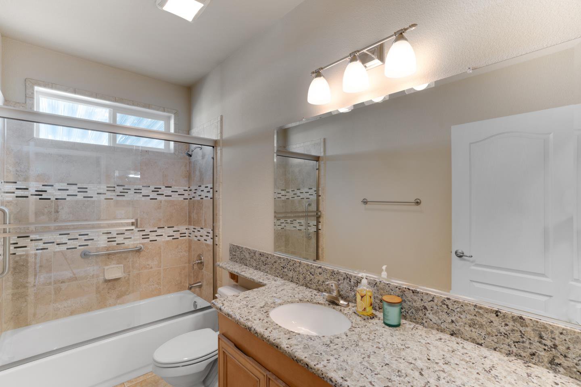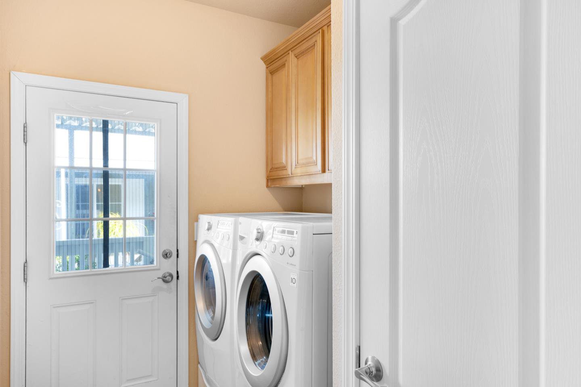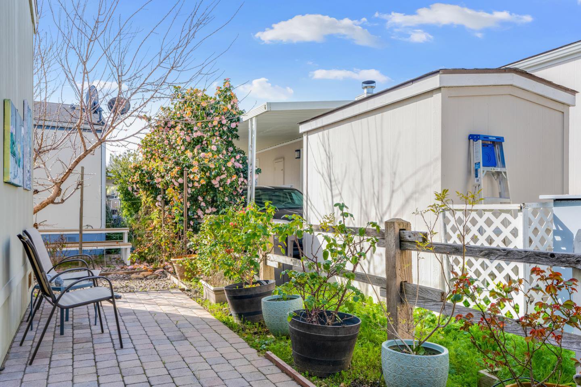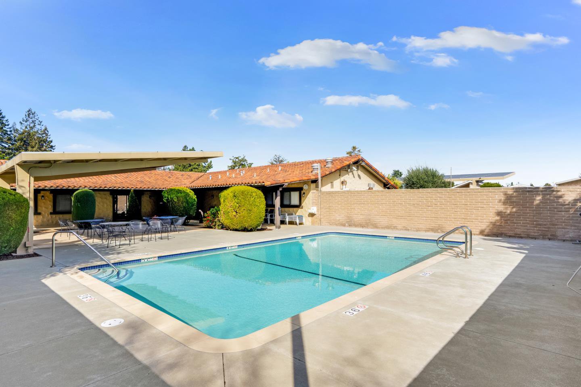433 Sylvan AVE 16, Mountain View, CA 94041
- $388,000
- 3
- BD
- 2
- BA
- 1,400
- SqFt
- Sold Price
- $388,000
- List Price
- $398,000
- Closing Date
- Jun 23, 2023
- MLS#
- ML81920315
- Status
- SOLD
- Property Type
- man
- Bedrooms
- 3
- Total Bathrooms
- 2
- Full Bathrooms
- 2
- Sqft. of Residence
- 1,400
- Listing Area
- Sylvan Dale
- Year Built
- 2013
Property Description
Beautiful, like-new 3 bedroom, 2 bath home in Sunset Estates. Midway between downtown Mountain View and downtown Sunnyvale, Sunset Estates is a 55+ community with a clubhouse and community pool (with his & her saunas) and is located 1/2 block from Sylvan Park (and it's 4 tennis courts). This Skyline home, built in 2013, has an open & airy floor plan with oak laminate flooring in the Great Room & Kitchen, new carpeting in the Bedrooms, and tile flooring in the Bathrooms & Laundry Room. NOTE: 9 foot ceilings throughout, recessed lighting, crown moulding, gas fireplace, granite counterops, insulated 6" exterior walls, casablanca fans, tiled shower/bath surrounds, dual pane windows. Sunlit Kitchen with stainless steel appliances, island with pendants, built-in pantry, gas range, french door refrigerator, and built-in wine rack. Primary bedroom with tray ceiling & walk-in closet. Primary bath has a tiled shower with a built-in seat, separate tub, and double sinks. Laundry room with tall LG washer and dryer. Two car tandom parking, detached storage shed, and close-by guest parking. One owner has to be 55 or older. Open House Sunday! Transaction just fell through. Back on the market!
Additional Information
- Age
- 10
- Amenities
- High Ceiling, Walk-in Closet
- Bathroom Features
- Double Sinks, Granite, Stall Shower, Tile, Tub
- Bedroom Description
- Walk-in Closet
- Building Name
- Sunset Estates
- Cooling System
- Ceiling Fan
- Energy Features
- Double Pane Windows
- Family Room
- No Family Room
- Fireplace Description
- Gas Burning
- Floor Covering
- Carpet, Laminate, Tile
- Garage Parking
- Carport, Guest / Visitor Parking, Tandem Parking
- Heating System
- Central Forced Air
- Laundry Facilities
- Washer / Dryer
- Living Area
- 1,400
- Neighborhood
- Sylvan Dale
- Space Rent
- 1360
- Other Rooms
- Laundry Room
- Other Utilities
- Public Utilities
- Roof
- Composition
- Sewer
- Sewer Connected
- Special Features
- Grab Bars
- Unincorporated Yn
- Yes
Mortgage Calculator
Listing courtesy of Skip Pearson from Pearson Realty. 408-497-7631
Selling Office: PEAR. Based on information from MLSListings MLS as of All data, including all measurements and calculations of area, is obtained from various sources and has not been, and will not be, verified by broker or MLS. All information should be independently reviewed and verified for accuracy. Properties may or may not be listed by the office/agent presenting the information.
Based on information from MLSListings MLS as of All data, including all measurements and calculations of area, is obtained from various sources and has not been, and will not be, verified by broker or MLS. All information should be independently reviewed and verified for accuracy. Properties may or may not be listed by the office/agent presenting the information.
Copyright 2024 MLSListings Inc. All rights reserved

