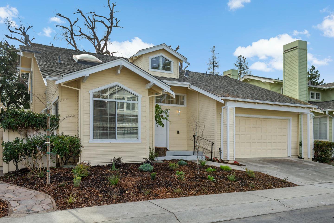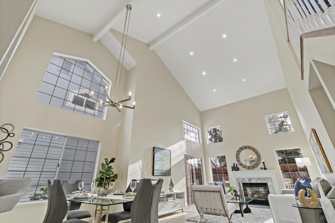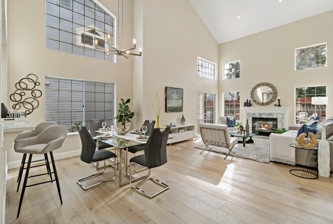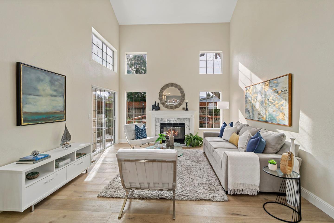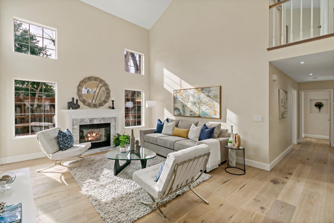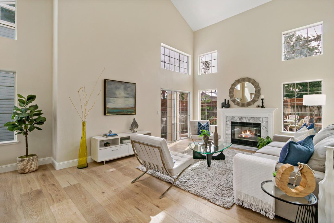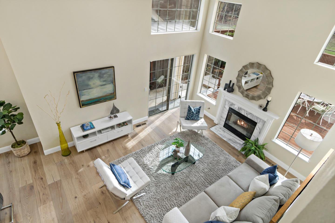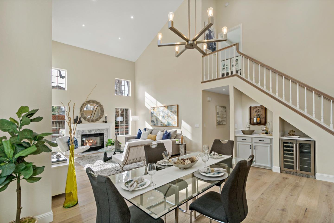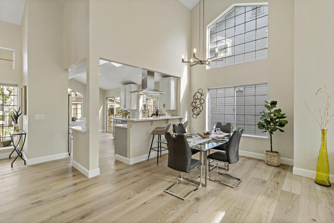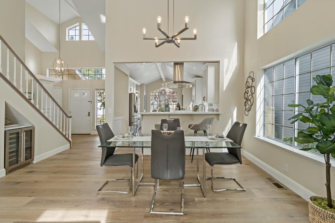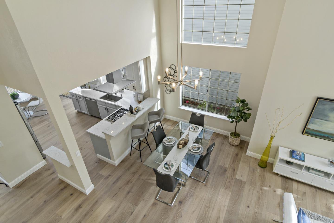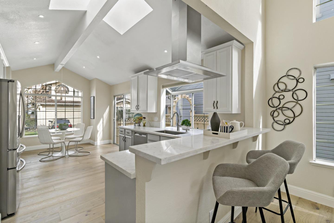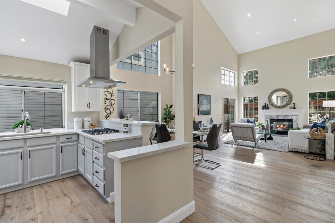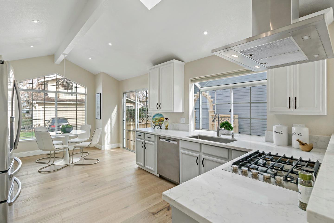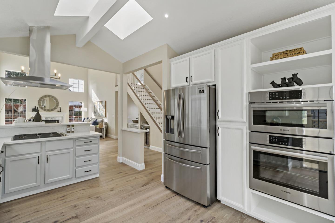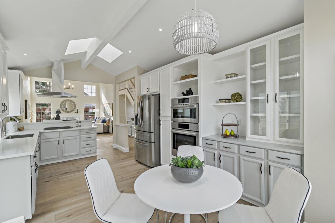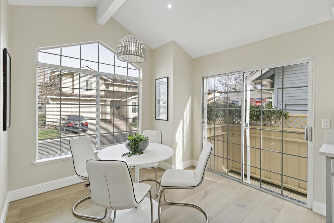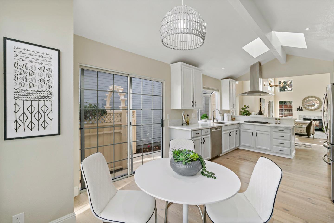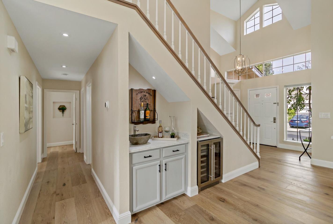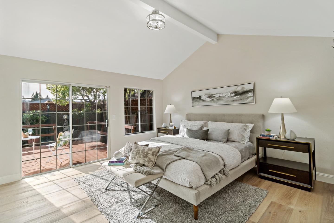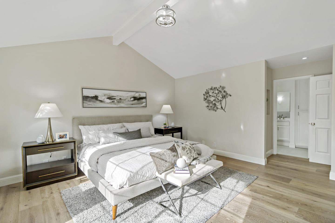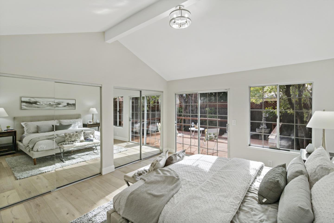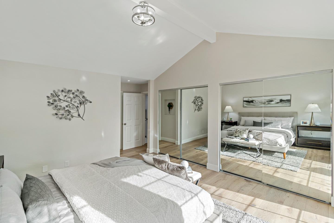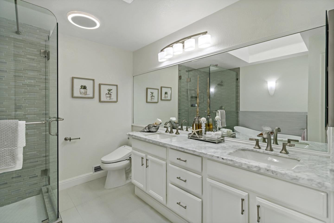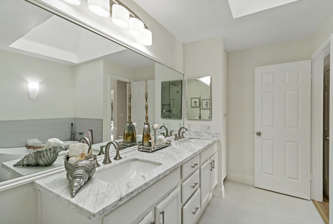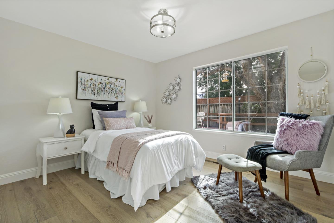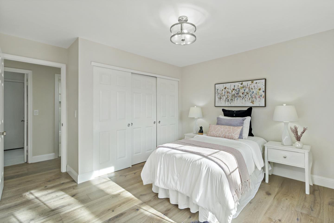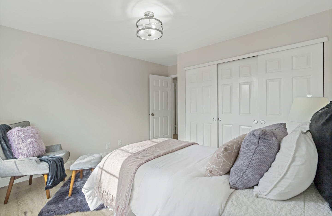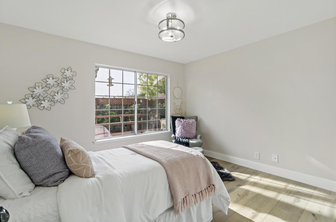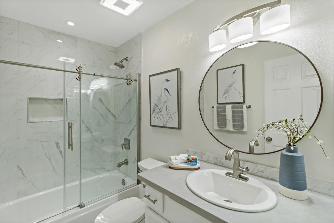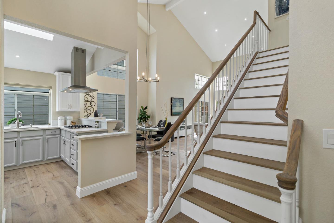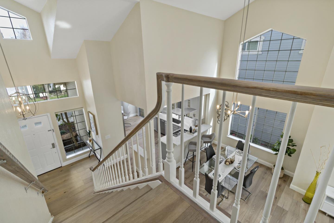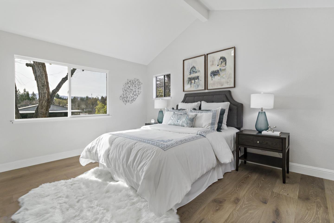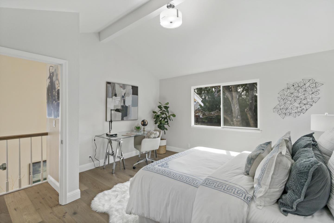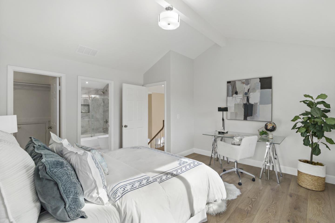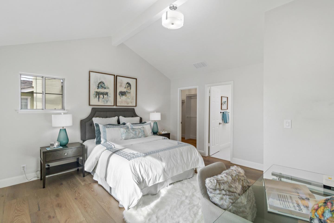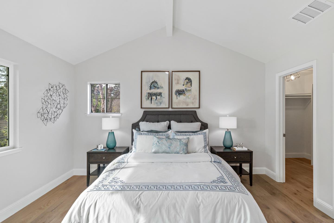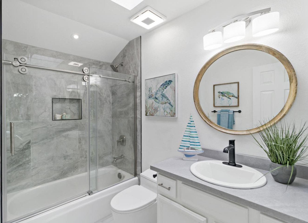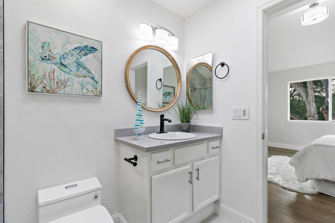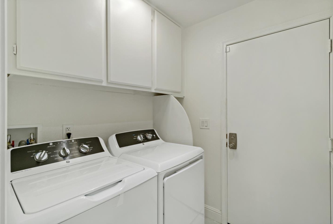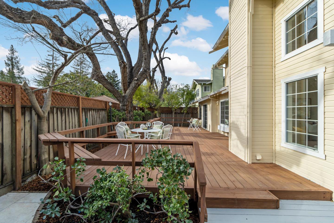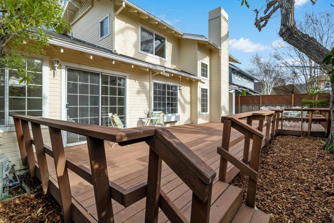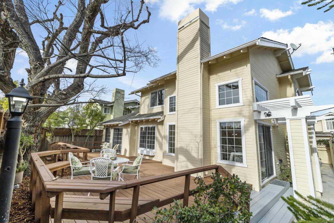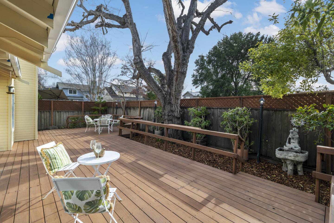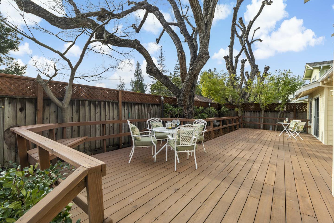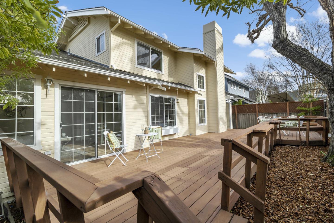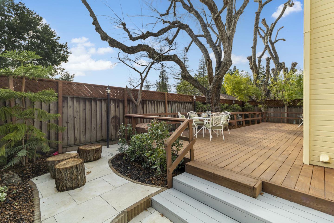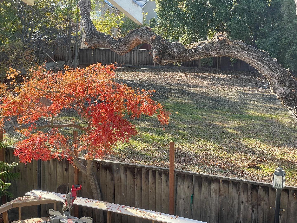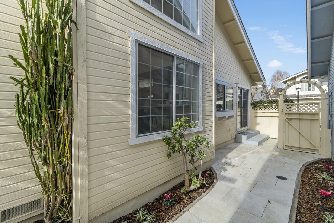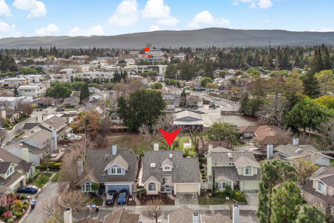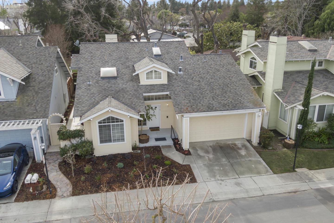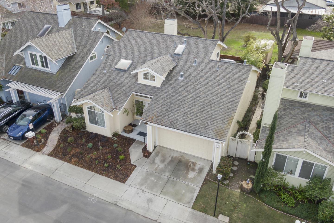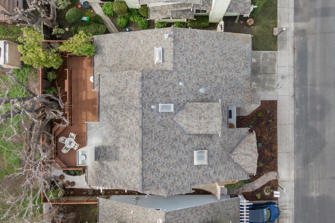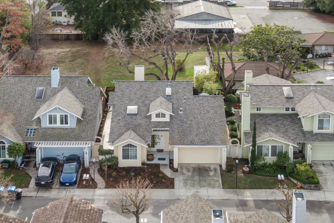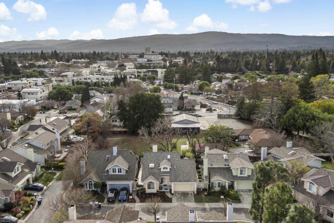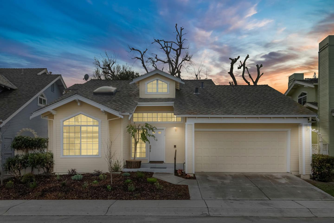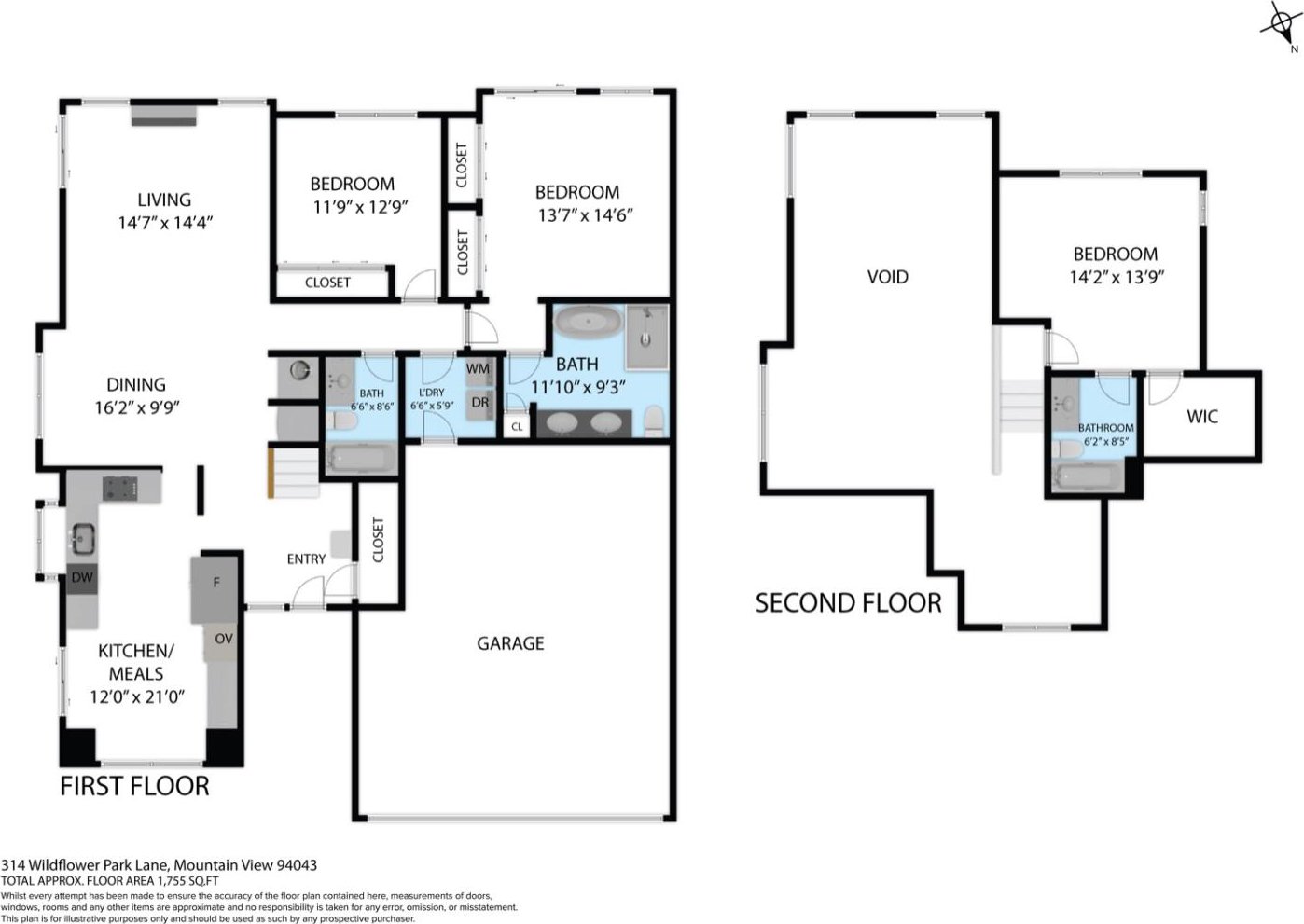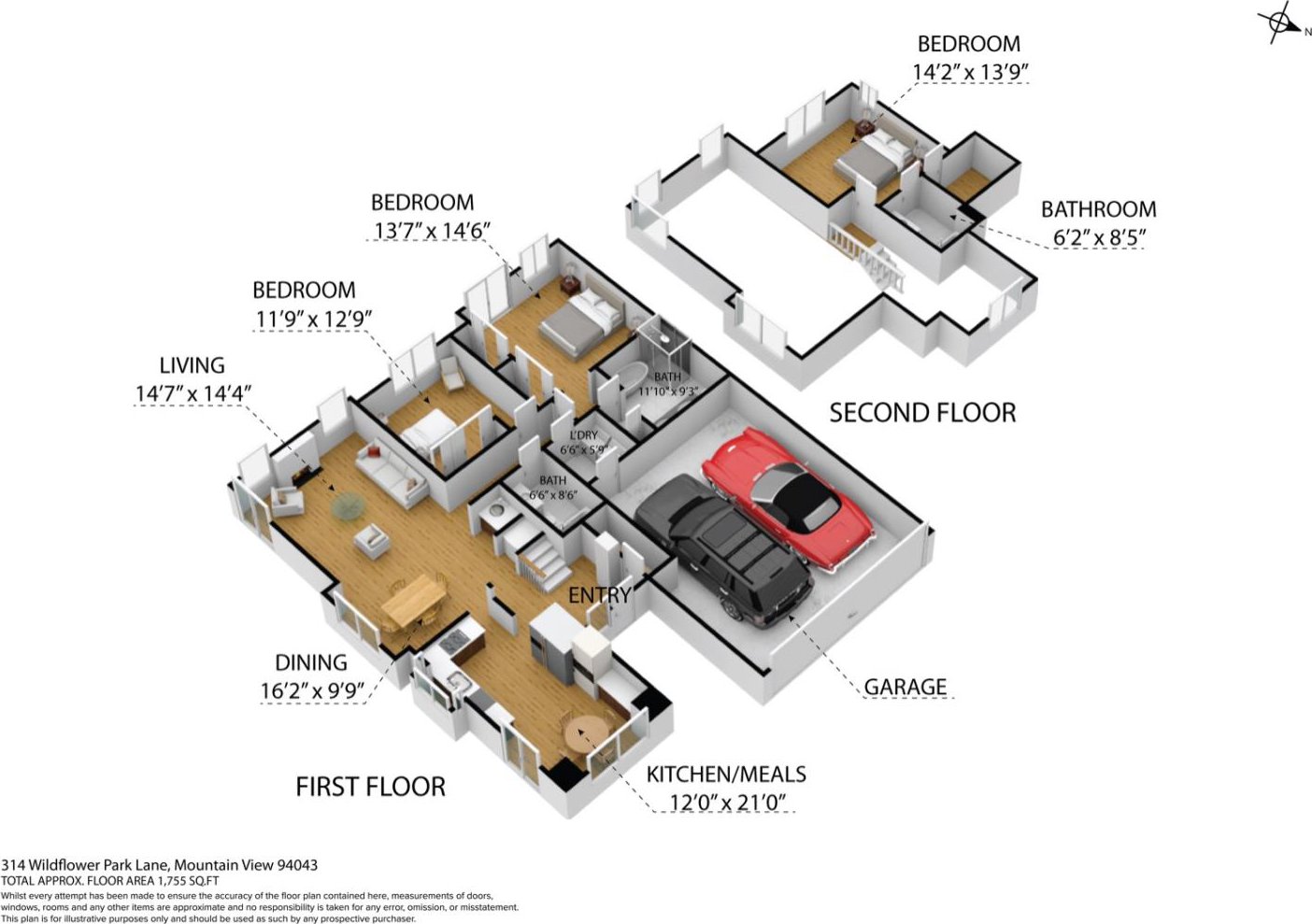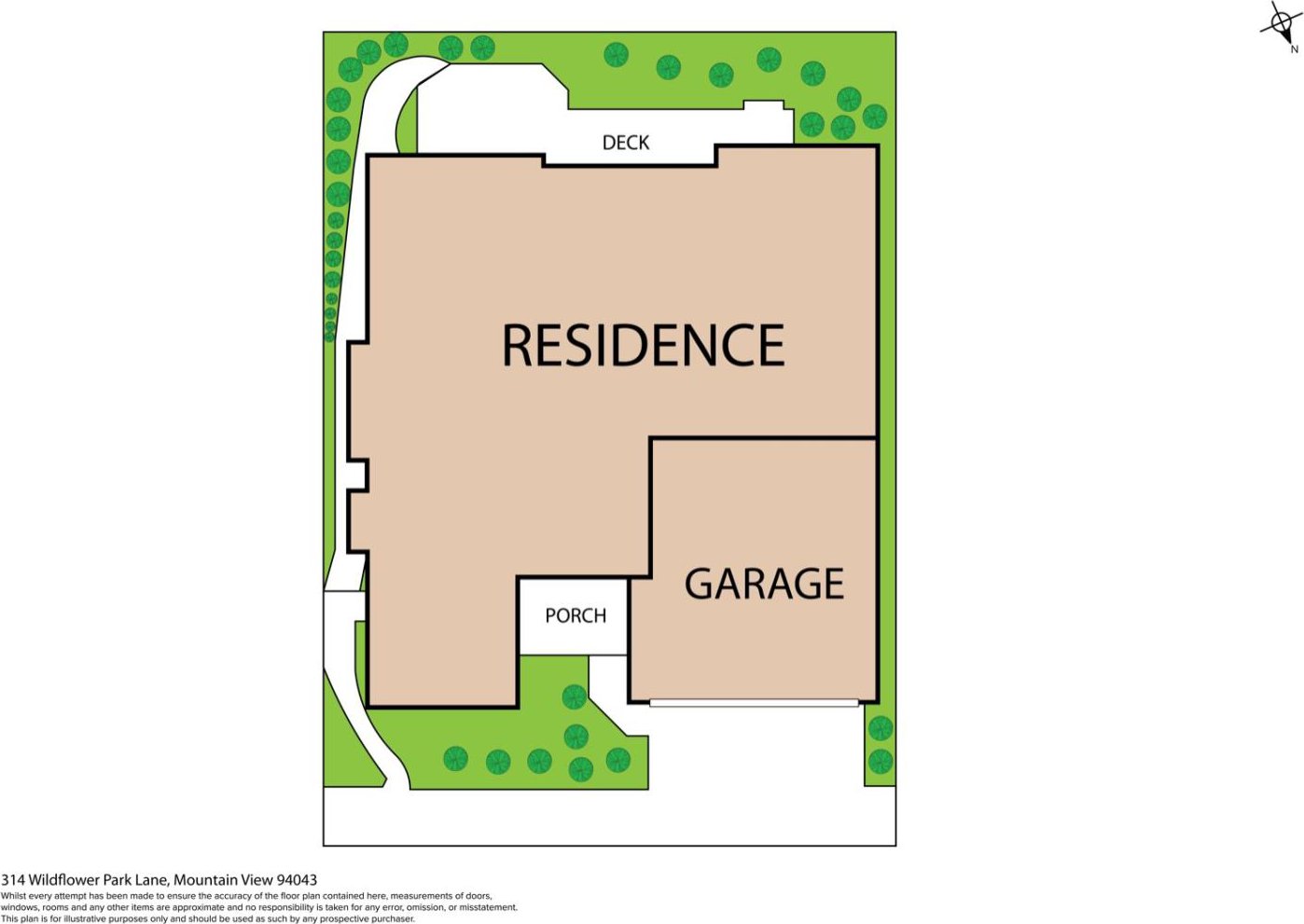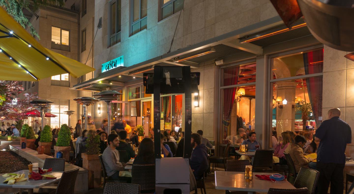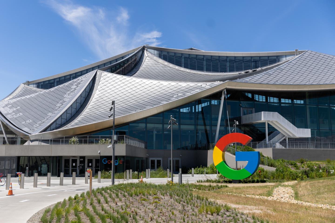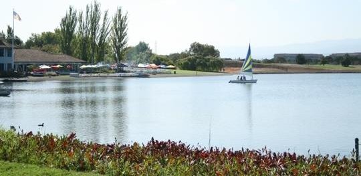314 Wildflower Park LN, Mountain View, CA 94043
- $2,280,000
- 3
- BD
- 3
- BA
- 1,755
- SqFt
- Sold Price
- $2,280,000
- List Price
- $2,099,000
- Closing Date
- Feb 21, 2023
- MLS#
- ML81917404
- Status
- SOLD
- Property Type
- res
- Bedrooms
- 3
- Total Bathrooms
- 3
- Full Bathrooms
- 3
- Sqft. of Residence
- 1,755
- Lot Size
- 4,378
- Listing Area
- North Shoreline
- Year Built
- 1988
Property Description
Immaculate Mountain View Marvel! Located just an arm's reach to downtown and major tech giants, this newly updated charmer warmly welcomes you. Breathtaking high ceilings with windows galore beautifully light up this space with abundant natural light. The layout and upgrades have been thoughtfully designed all the way down to its finishes. Downstairs features a truly remarkable open concept which seamlessly links kitchen, dining, minibar, and living rooms. Spacious bedrooms feature easy access to backyard deck which is perfect for entertaining. En-suite bath in larger room has a zen-like appeal with Japanese soaking tub. Nestled upstairs is a cozy retreat with a picturesque view of open land perfect for gazing and daydreaming. Well maintained community HOA with low monthly fees. Location + Layout + Upgrades = opportunity not to be missed!
Additional Information
- Acres
- 0.10
- Age
- 35
- Amenities
- High Ceiling, Skylight, Walk-in Closet, Wet Bar
- Association Fee
- $115
- Association Fee Includes
- Electricity, Insurance, Landscaping / Gardening, Maintenance - Common Area, Maintenance - Exterior, Maintenance - Road, Management Fee, Reserves, Water
- Bathroom Features
- Bidet, Double Sinks, Granite, Marble, Skylight , Stall Shower, Tub , Tub in Primary Bedroom
- Bedroom Description
- More than One Primary Bedroom, More than One Primary Bedroom on Ground Floor, Primary Suite / Retreate - 2+, Walk-in Closet
- Building Name
- Camellia Park
- Cooling System
- Central AC
- Energy Features
- Skylight, Smart Home System, Thermostat Controller, Walls Insulated
- Family Room
- Kitchen / Family Room Combo
- Fence
- Fenced, Fenced Back, Fenced Front, Wood
- Fireplace Description
- Living Room
- Floor Covering
- Tile, Wood, Other
- Foundation
- Combination, Concrete Perimeter and Slab, Crawl Space
- Garage Parking
- Assigned Spaces, Attached Garage, Enclosed, Guest / Visitor Parking
- Heating System
- Central Forced Air
- Laundry Facilities
- Dryer, Electricity Hookup (220V), Inside, Washer
- Living Area
- 1,755
- Lot Size
- 4,378
- Neighborhood
- North Shoreline
- Other Rooms
- Laundry Room
- Other Utilities
- Individual Electric Meters, Individual Gas Meters, Public Utilities
- Pool Description
- None
- Roof
- Composition, Shingle
- Sewer
- Sewer - Public
- Style
- Contemporary
- View
- View of Mountains
- Zoning
- R2-9L
Mortgage Calculator
Listing courtesy of Nathan Ma from Ronald K. Ikebe, Broker. 650-229-8319
Selling Office: ARRV. Based on information from MLSListings MLS as of All data, including all measurements and calculations of area, is obtained from various sources and has not been, and will not be, verified by broker or MLS. All information should be independently reviewed and verified for accuracy. Properties may or may not be listed by the office/agent presenting the information.
Based on information from MLSListings MLS as of All data, including all measurements and calculations of area, is obtained from various sources and has not been, and will not be, verified by broker or MLS. All information should be independently reviewed and verified for accuracy. Properties may or may not be listed by the office/agent presenting the information.
Copyright 2024 MLSListings Inc. All rights reserved
