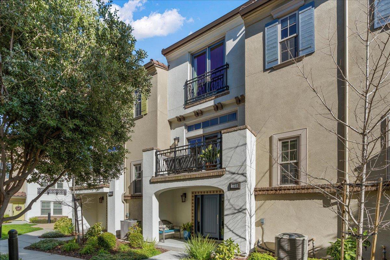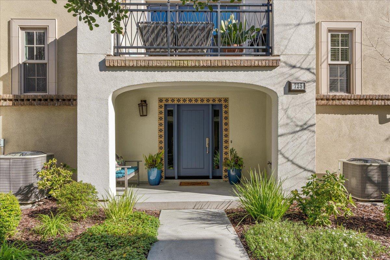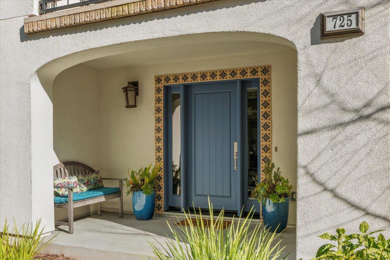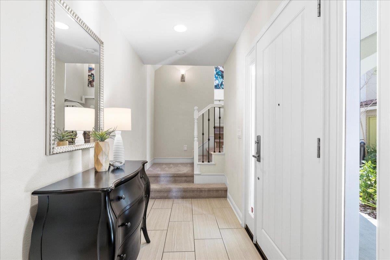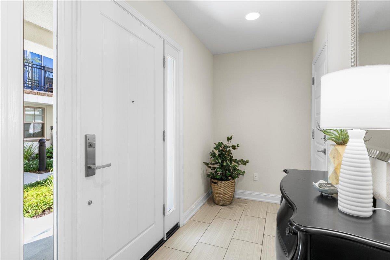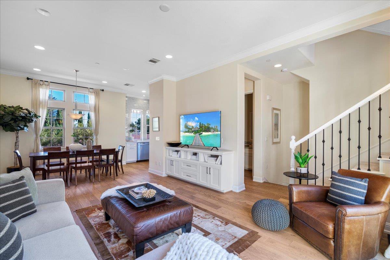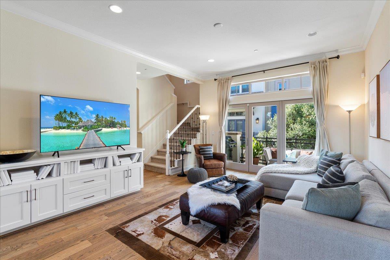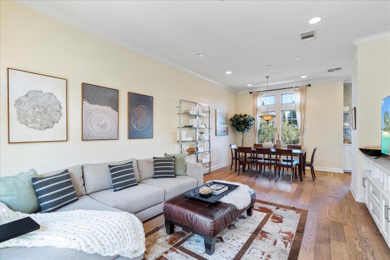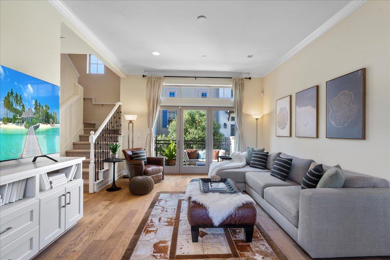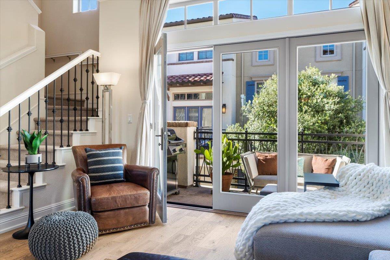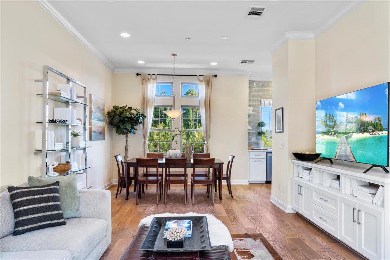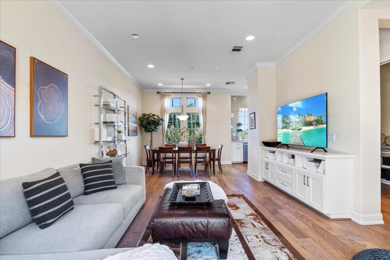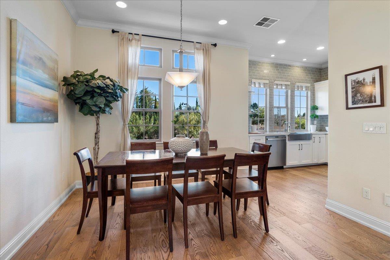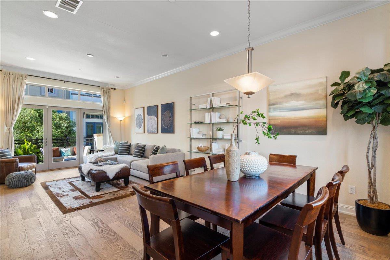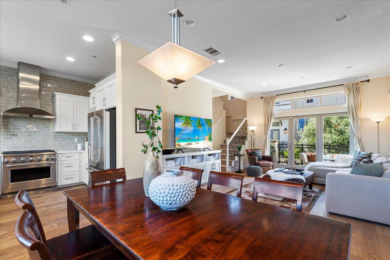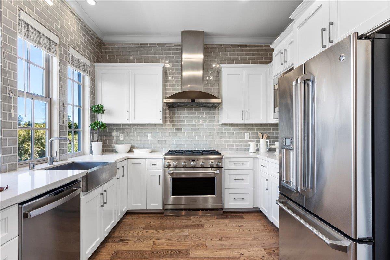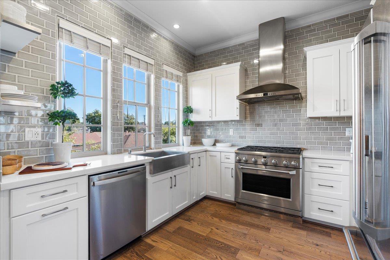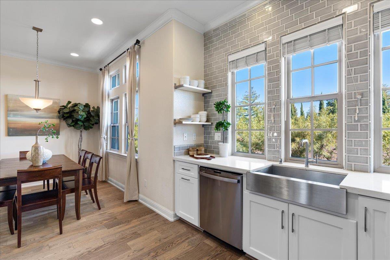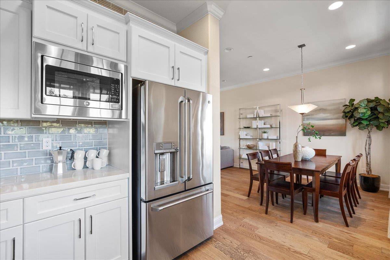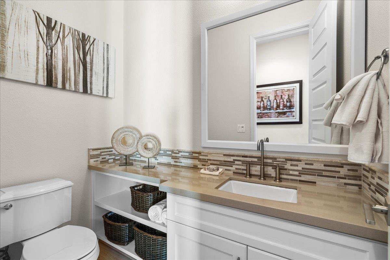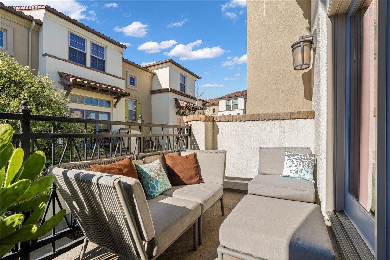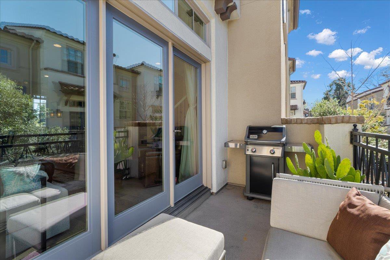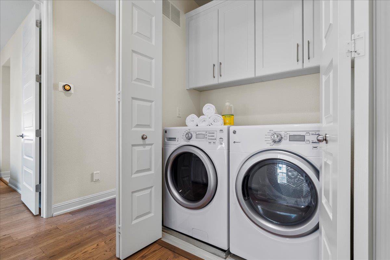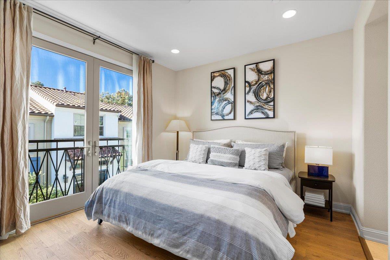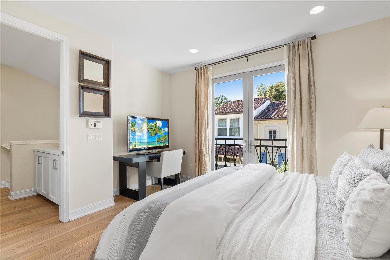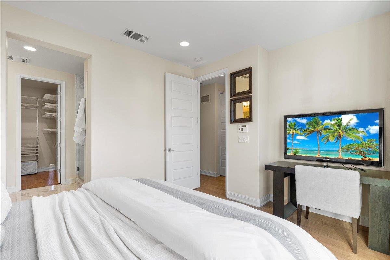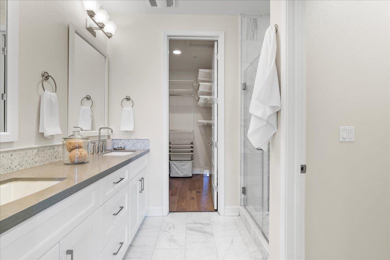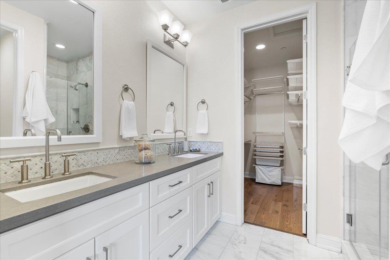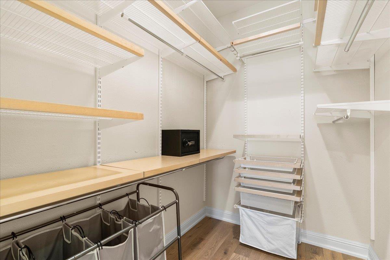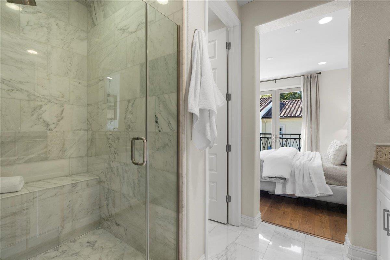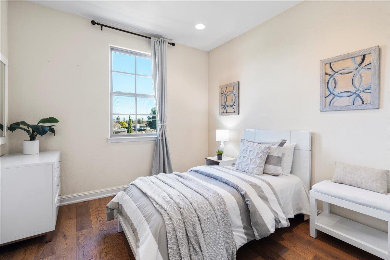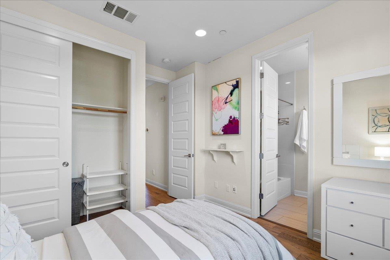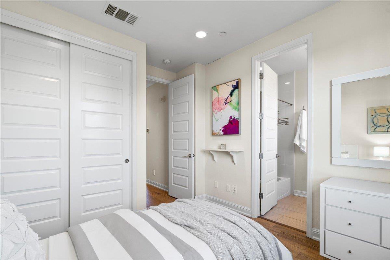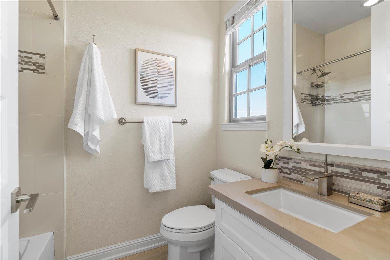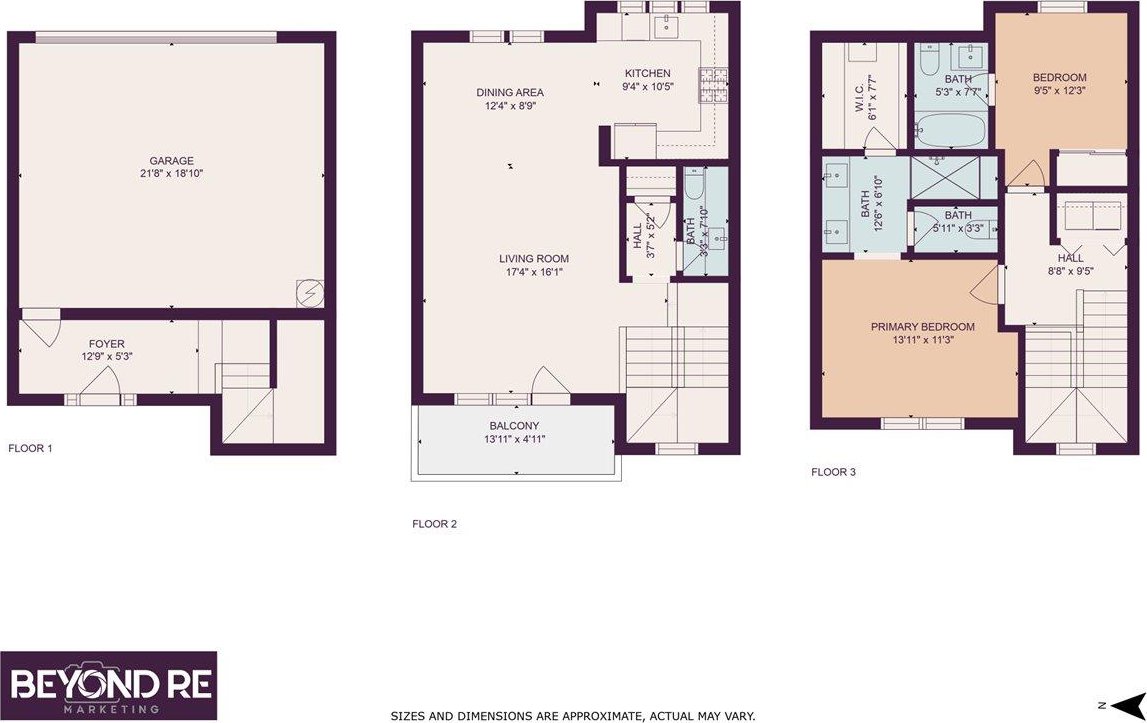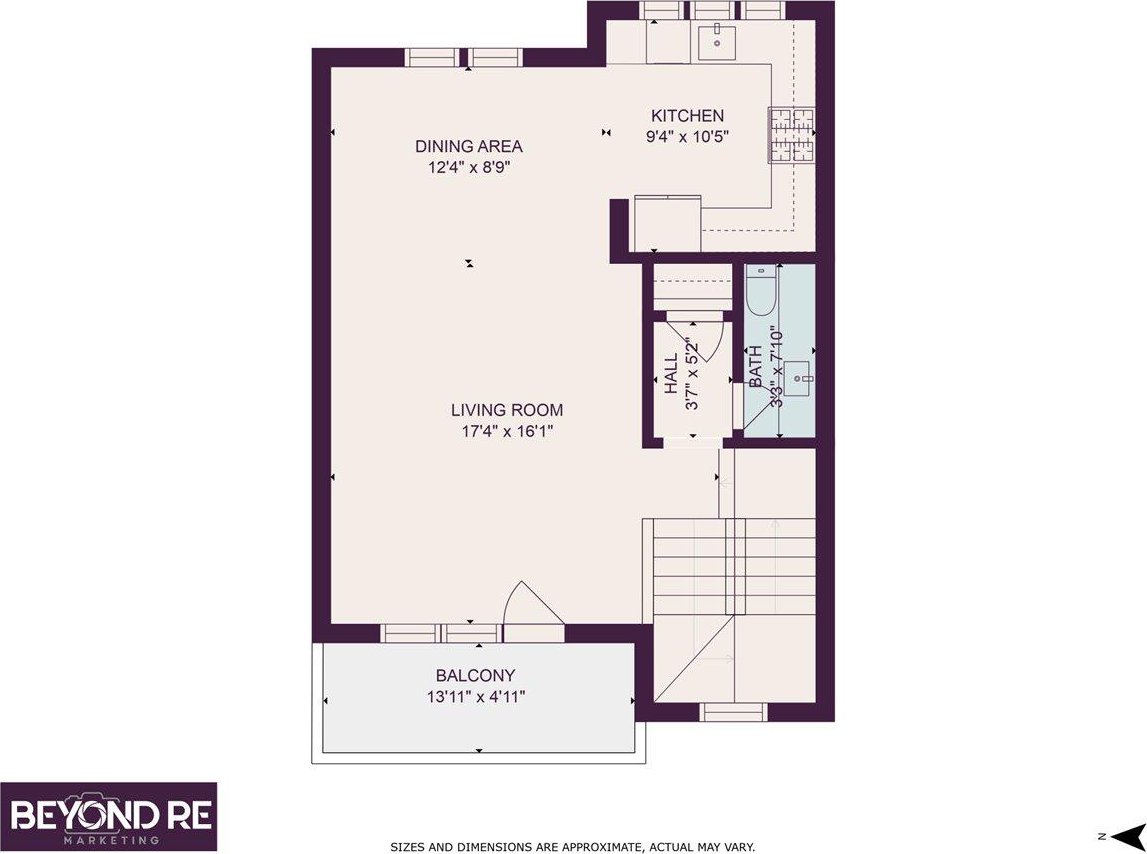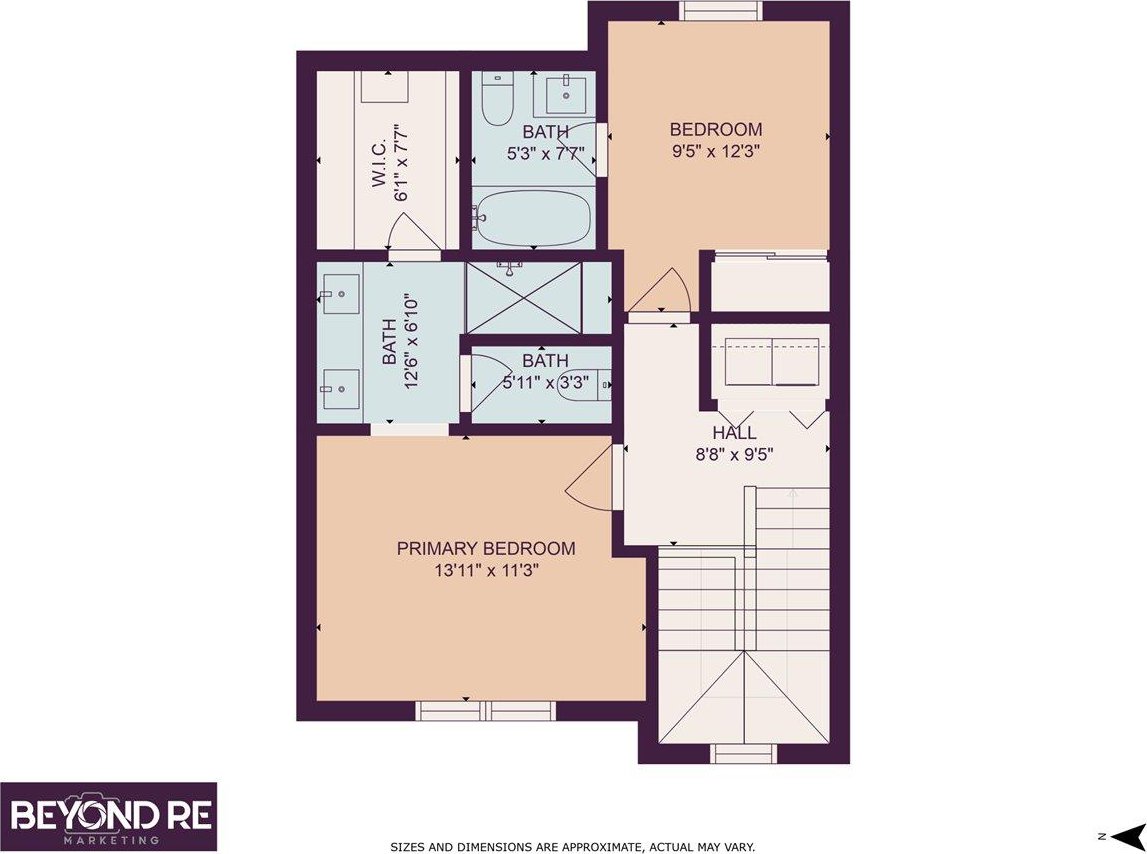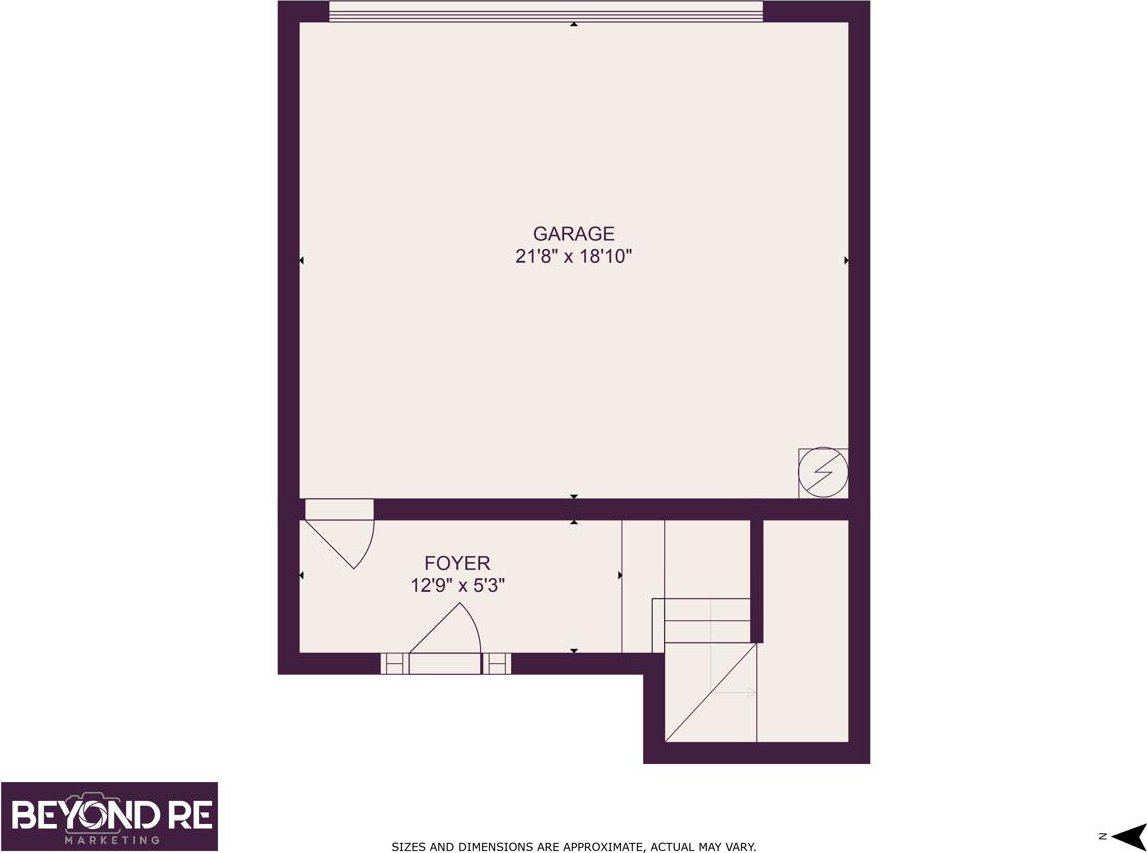725 Reflection WAY, Mountain View, CA 94043
- $1,560,000
- 2
- BD
- 3
- BA
- 1,355
- SqFt
- Sold Price
- $1,560,000
- List Price
- $1,498,000
- Closing Date
- Feb 24, 2023
- MLS#
- ML81917083
- Status
- SOLD
- Property Type
- con
- Bedrooms
- 2
- Total Bathrooms
- 3
- Full Bathrooms
- 2
- Partial Bathrooms
- 1
- Sqft. of Residence
- 1,355
- Lot Size
- 912
- Year Built
- 2015
Property Description
EXCLUSIVE, HIGH-END LIVING | Tucked inside the exclusive Reflection community, this townhome built in 2015 exudes privacy, high-end style, and unbeatable access. Spaces thoughtfully planned for modern enjoyment boast gorgeous plank floors, sunny transom windows, 10-foot ceilings, and more. Gathering areas filled with warm natural light flow into a private patio for BBQing and entertaining. The immaculate kitchen showcases quartz countertops, expansive windows, and stainless appliances, including a professional-grade six-burner gas oven range. Both bedrooms are en-suite, including a quiet primary suite with dual vanities, French doors, and an oversized walk-in closet. Highlights include a central vacuum system, upper laundry, and attached two-car garage with EV wiring. The well-manicured community offers a fire-pit. Countless attractions at your fingertips include Permanente Creek Trail, Whisman Sports Center, Googleplex, Shoreline, and more! Open Sat & Sunday 1-4pm
Additional Information
- Acres
- 0.02
- Age
- 8
- Amenities
- Built-in Vacuum, High Ceiling, Vaulted Ceiling, Walk-in Closet
- Association Fee
- $326
- Association Fee Includes
- Garbage, Insurance - Common Area, Management Fee, Reserves
- Bathroom Features
- Double Sinks, Marble, Primary - Stall Shower(s), Shower and Tub, Solid Surface
- Bedroom Description
- Primary Suite / Retreat
- Building Name
- Reflections
- Cooling System
- Central AC
- Energy Features
- Energy Star Appliances, Tankless Water Heater, Thermostat Controller
- Family Room
- Kitchen / Family Room Combo
- Floor Covering
- Carpet, Stone, Wood
- Foundation
- Concrete Slab
- Garage Parking
- Assigned Spaces, Attached Garage, Common Parking Area, Gate / Door Opener, On Street
- Heating System
- Central Forced Air - Gas
- Laundry Facilities
- In Utility Room, Washer / Dryer
- Living Area
- 1,355
- Lot Size
- 912
- Neighborhood
- Rengstorff
- Other Rooms
- Formal Entry, Laundry Room
- Other Utilities
- Individual Electric Meters, Natural Gas, Public Utilities
- Roof
- Composition, Tile
- Sewer
- Sewer Connected
- Unincorporated Yn
- Yes
- View
- Greenbelt, Hills, Neighborhood
- Year Built
- 2015
- Zoning
- R3-22
Mortgage Calculator
Listing courtesy of Theresa Couture from Coldwell Banker Realty. 650-917-5811
Selling Office: APR. Based on information from MLSListings MLS as of All data, including all measurements and calculations of area, is obtained from various sources and has not been, and will not be, verified by broker or MLS. All information should be independently reviewed and verified for accuracy. Properties may or may not be listed by the office/agent presenting the information.
Based on information from MLSListings MLS as of All data, including all measurements and calculations of area, is obtained from various sources and has not been, and will not be, verified by broker or MLS. All information should be independently reviewed and verified for accuracy. Properties may or may not be listed by the office/agent presenting the information.
Copyright 2024 MLSListings Inc. All rights reserved
