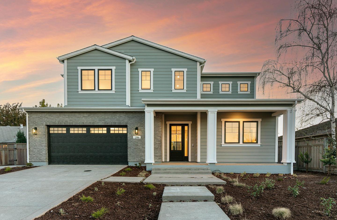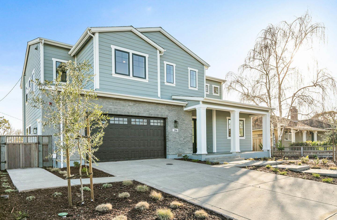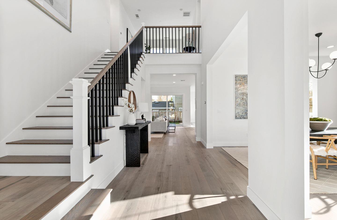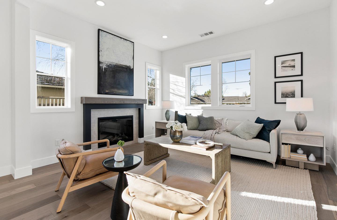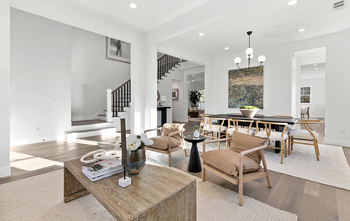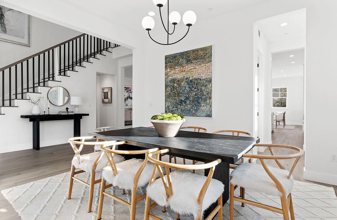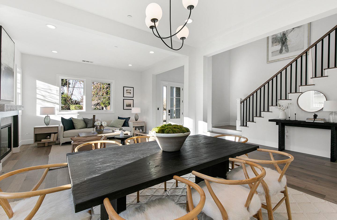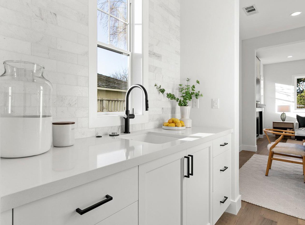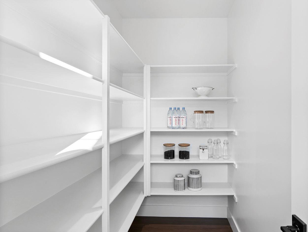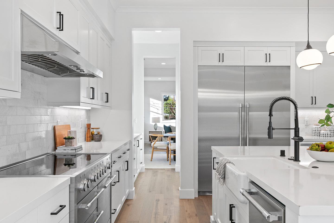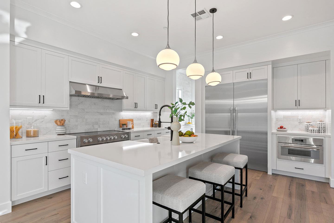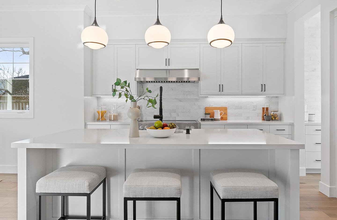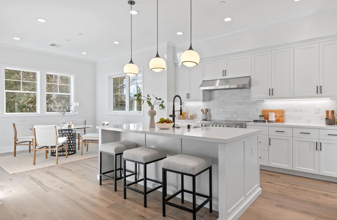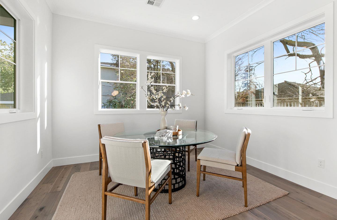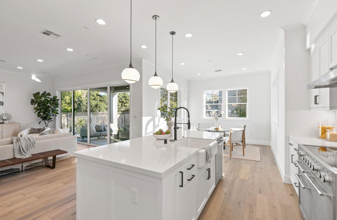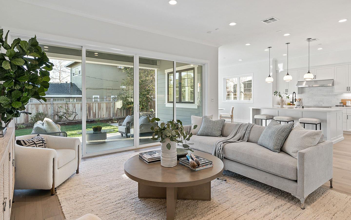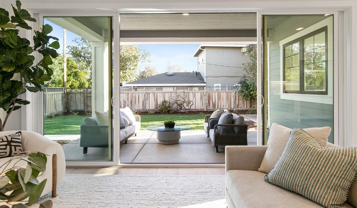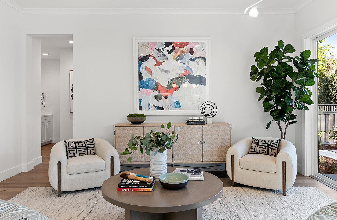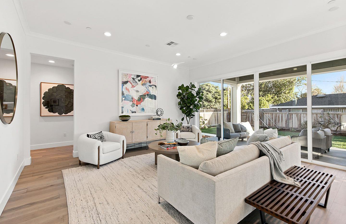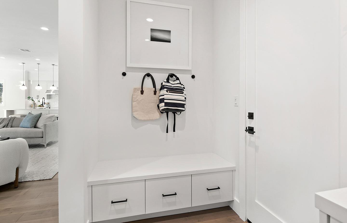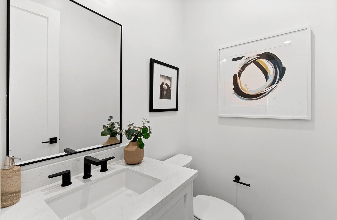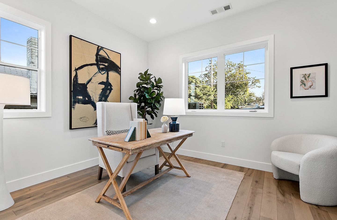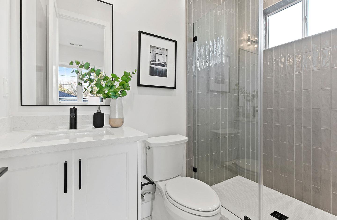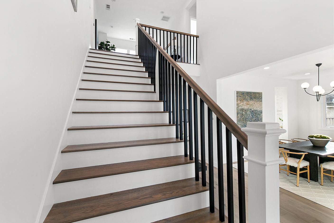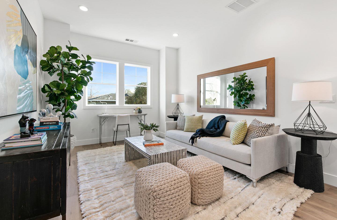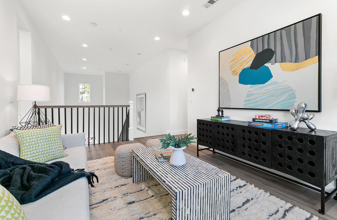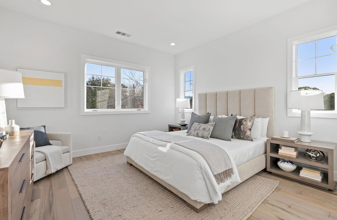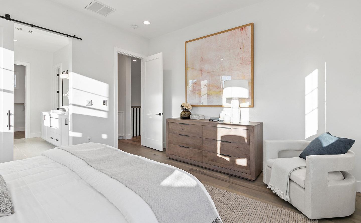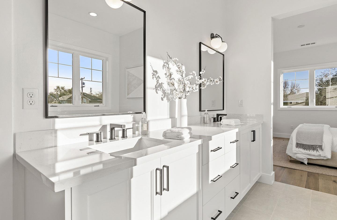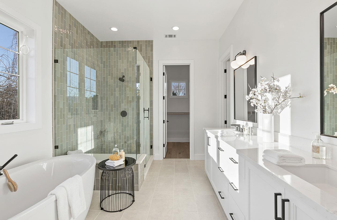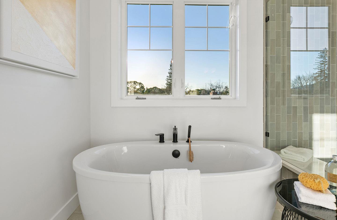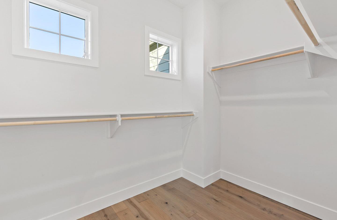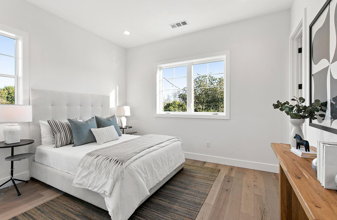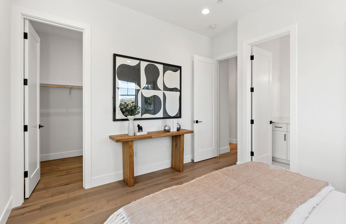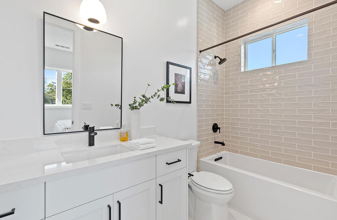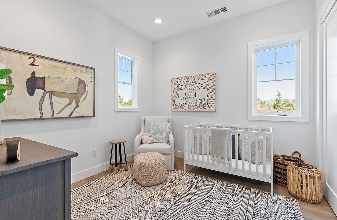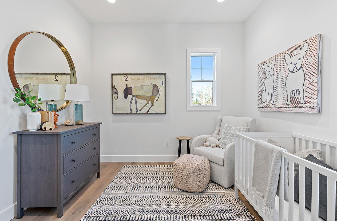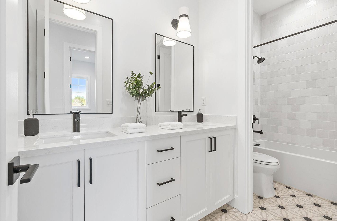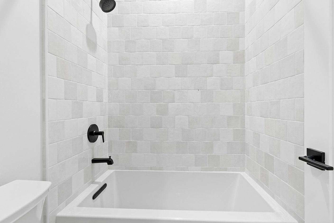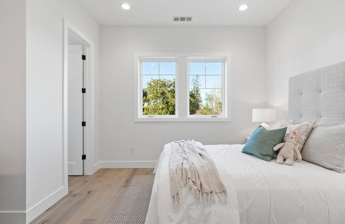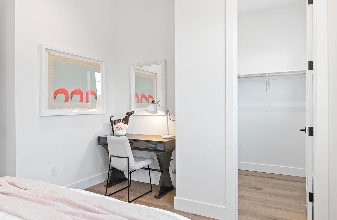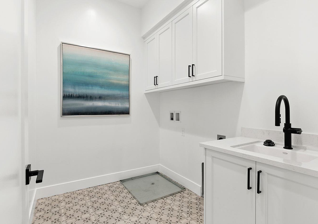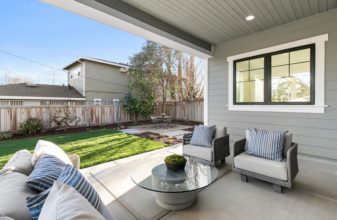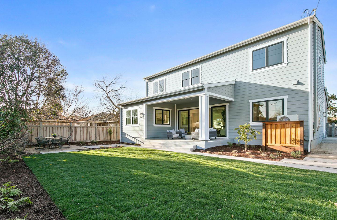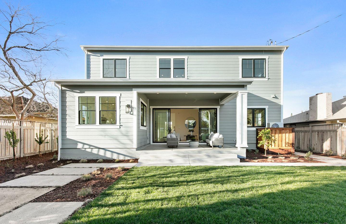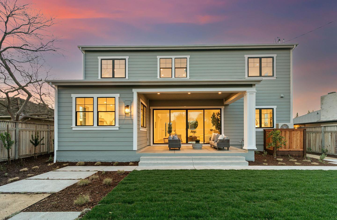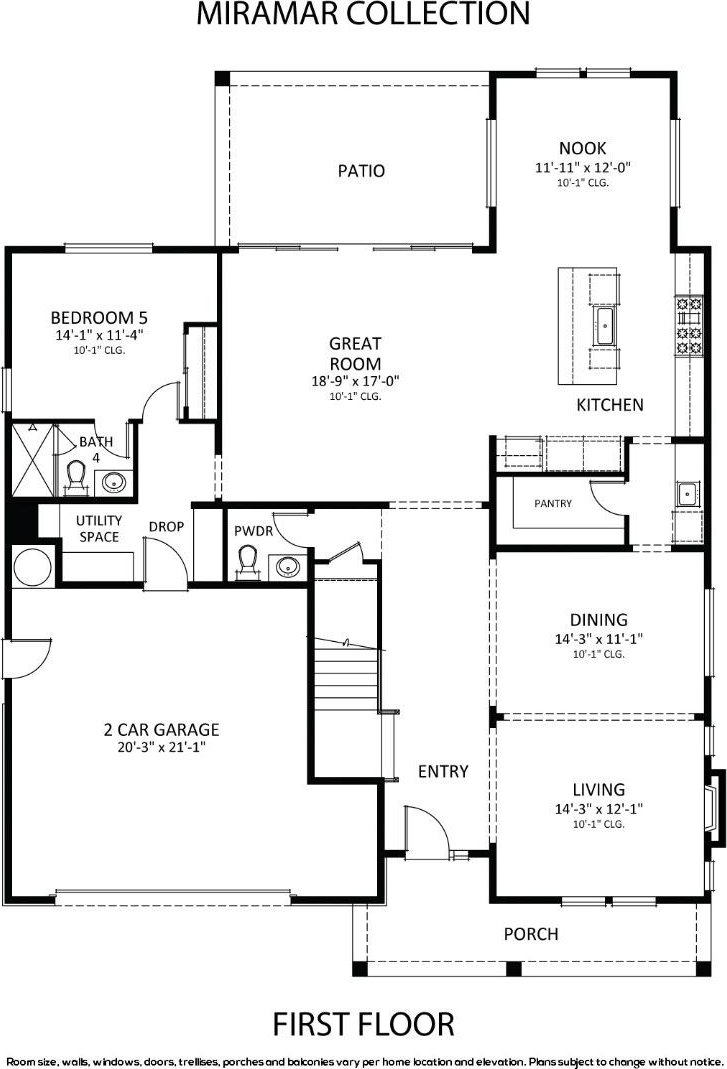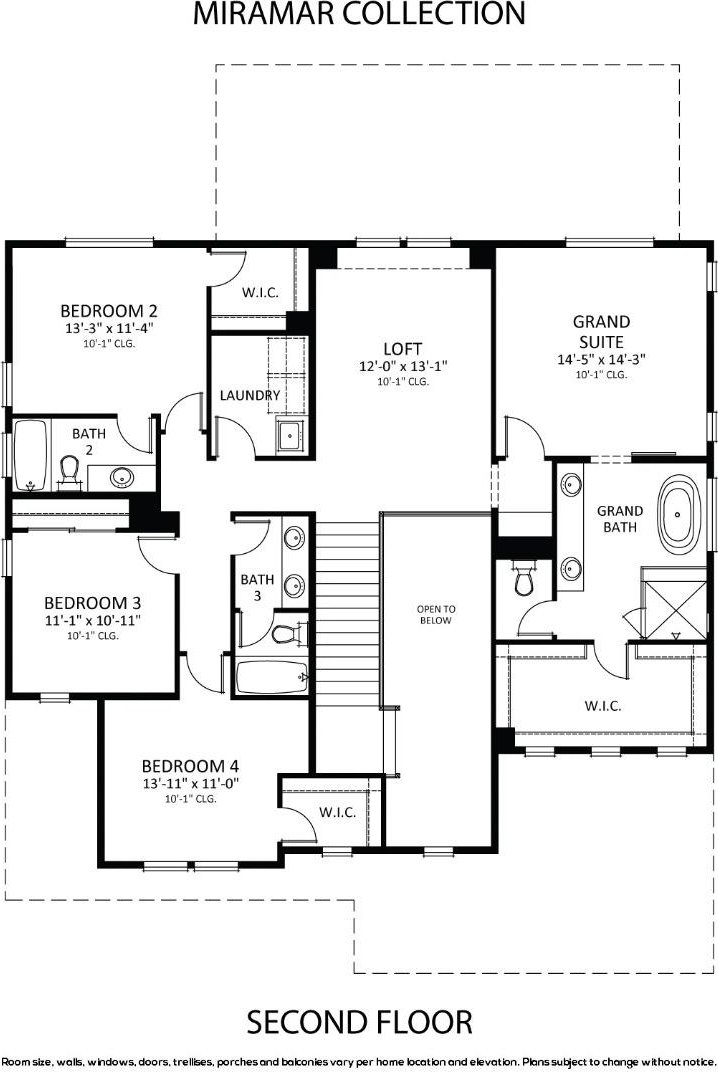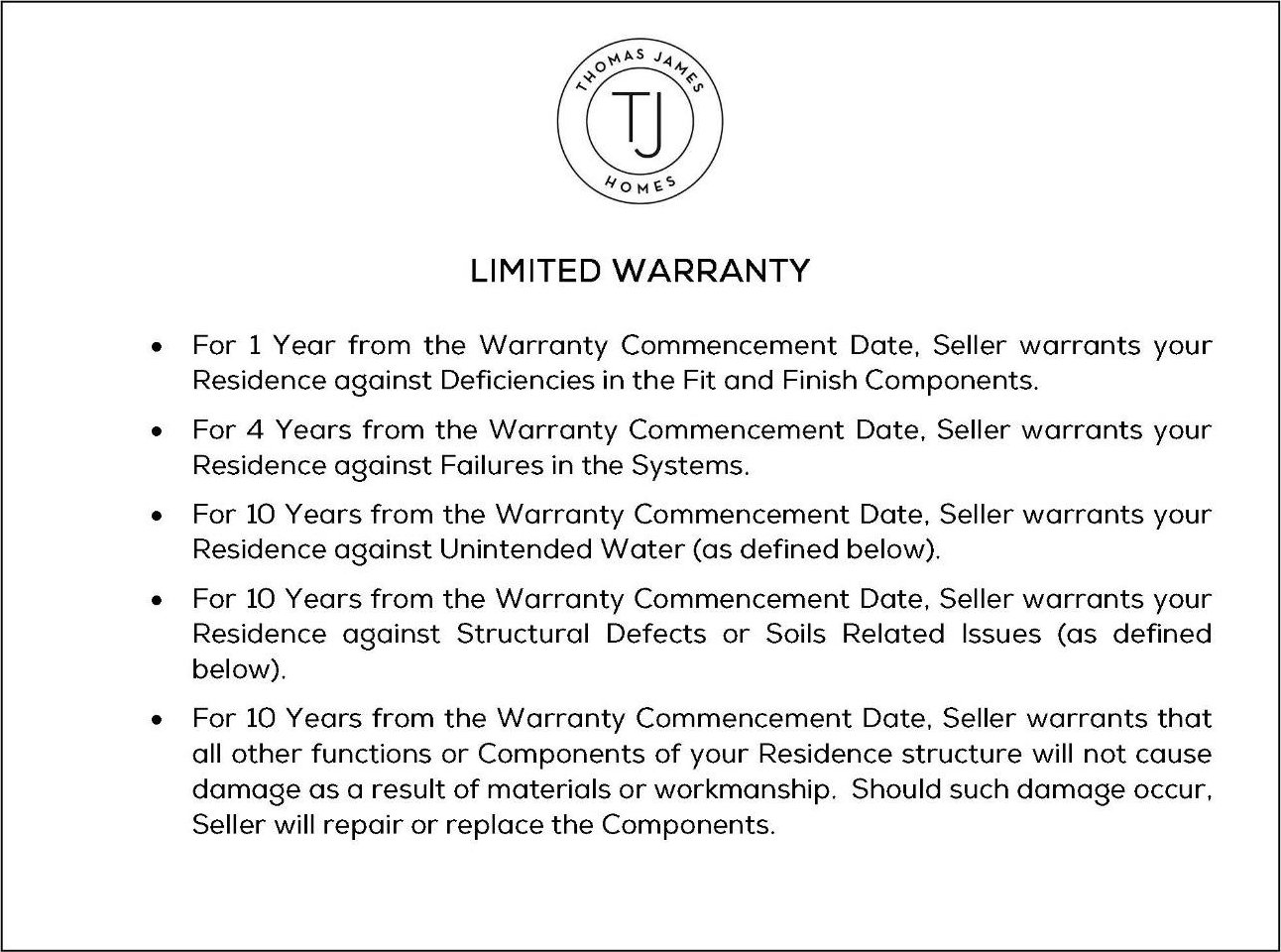1286 Mayette AVE, San Jose, CA 95125
- $3,545,000
- 5
- BD
- 5
- BA
- 3,429
- SqFt
- Sold Price
- $3,545,000
- List Price
- $3,545,000
- Closing Date
- Apr 04, 2023
- MLS#
- ML81917013
- Status
- SOLD
- Property Type
- res
- Bedrooms
- 5
- Total Bathrooms
- 5
- Full Bathrooms
- 4
- Partial Bathrooms
- 1
- Sqft. of Residence
- 3,429
- Lot Size
- 7,902
- Listing Area
- Willow Glen
- Year Built
- 2022
Property Description
New Construction from Thomas James Homes located in the desirable Willow Glen neighborhood. Traditional architecture with stone masonry accents, olive horizontal siding and bold black windows includes five bedrooms, four full baths and a powder bath for guests. Inside you will find formal dining and living, ideal for dinner parties and hosting guests, a massive great room with sliding glass doors to the outdoor living area, along with a secondary bedroom and ensuite bath. Overlooking the great room is a chef inspired kitchen with eat at island, walk-in pantry, as well as an adjacent dining nook. Ascend the stairs to discover a loft perfect for gaming or study time, a storage closet, laundry room with sink and three additional secondary bedrooms. Retreat into the sanctuary that is the master suite, with a spa like bath including dual vanities, a walk-in shower with slab seat, freestanding soaking tub and oversized walk-in closet.
Additional Information
- Acres
- 0.18
- Age
- 1
- Amenities
- High Ceiling, Walk-in Closet
- Bathroom Features
- Double Sinks, Full on Ground Floor, Primary - Stall Shower(s), Shower over Tub - 1, Stall Shower, Stone, Tile, Tub
- Bedroom Description
- Ground Floor Bedroom, Primary Suite / Retreat, Walk-in Closet
- Cooling System
- Multi-Zone
- Family Room
- Kitchen / Family Room Combo
- Fence
- Fenced, Wood
- Fireplace Description
- Living Room
- Floor Covering
- Hardwood, Tile
- Foundation
- Concrete Slab
- Garage Parking
- Attached Garage
- Heating System
- Forced Air
- Laundry Facilities
- Inside, Upper Floor
- Living Area
- 3,429
- Lot Size
- 7,902
- Neighborhood
- Willow Glen
- Other Rooms
- Great Room, Laundry Room, Loft, Storage, Other
- Other Utilities
- Public Utilities
- Roof
- Composition, Shingle
- Sewer
- Sewer - Public
- Style
- Traditional
- Unincorporated Yn
- Yes
- View
- Neighborhood
- Zoning
- R1-8
Mortgage Calculator
Listing courtesy of David Guardanapo from Intero Real Estate Services. 408-529-6220
Selling Office: ALNC. Based on information from MLSListings MLS as of All data, including all measurements and calculations of area, is obtained from various sources and has not been, and will not be, verified by broker or MLS. All information should be independently reviewed and verified for accuracy. Properties may or may not be listed by the office/agent presenting the information.
Based on information from MLSListings MLS as of All data, including all measurements and calculations of area, is obtained from various sources and has not been, and will not be, verified by broker or MLS. All information should be independently reviewed and verified for accuracy. Properties may or may not be listed by the office/agent presenting the information.
Copyright 2024 MLSListings Inc. All rights reserved
