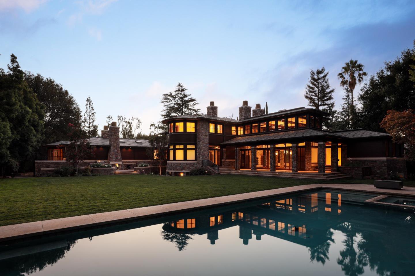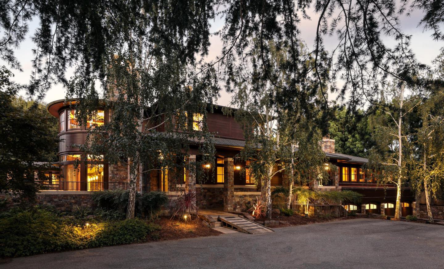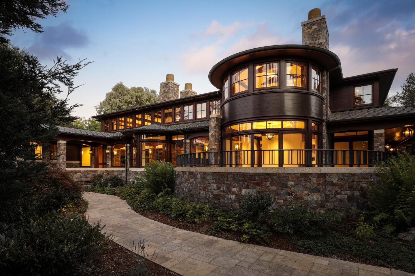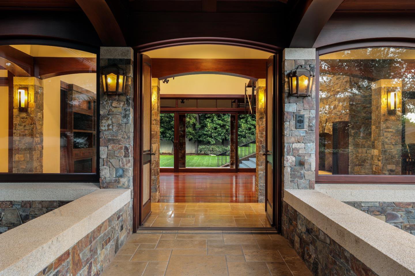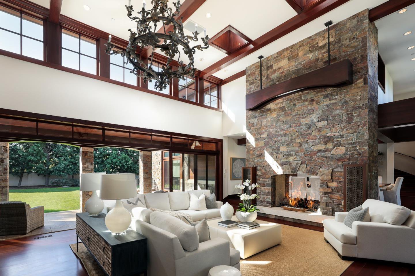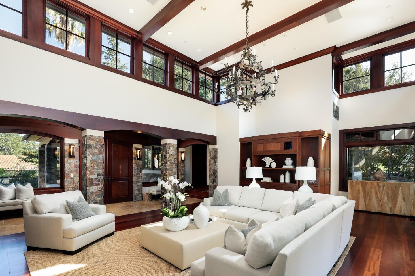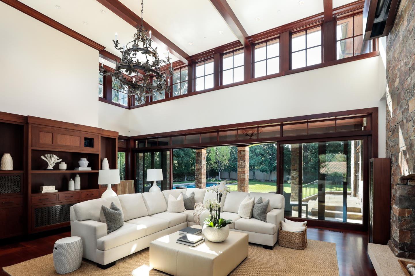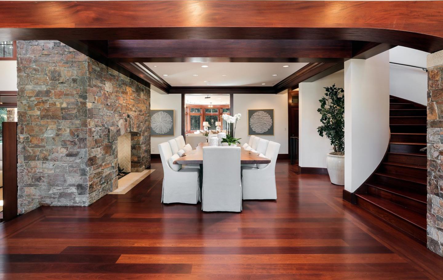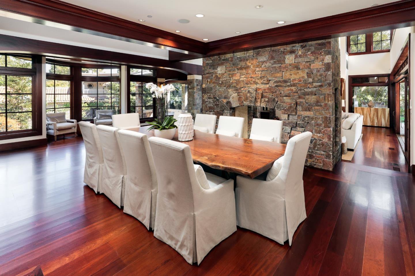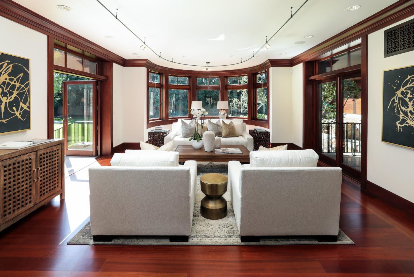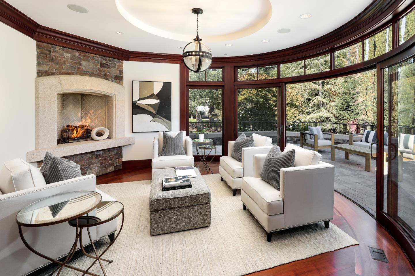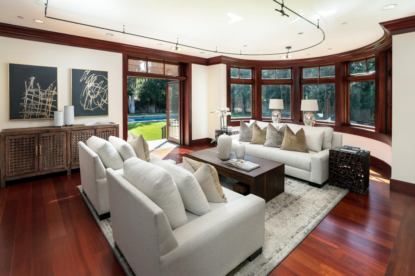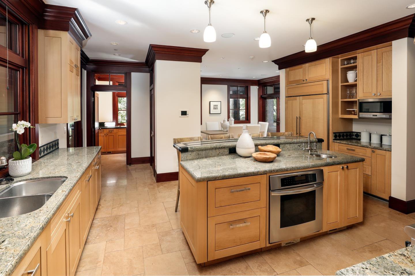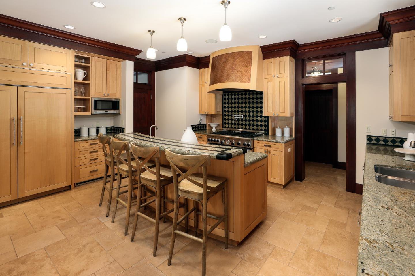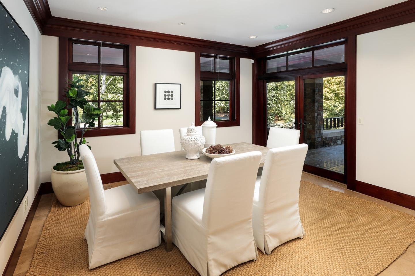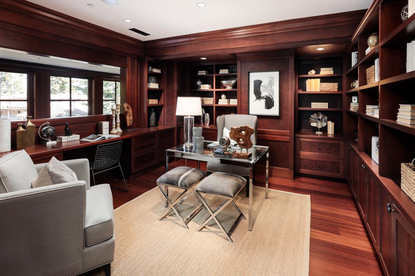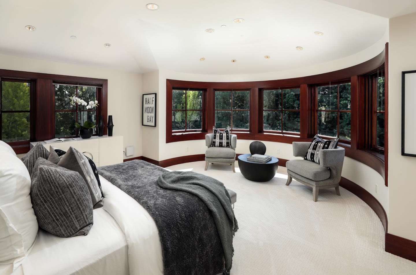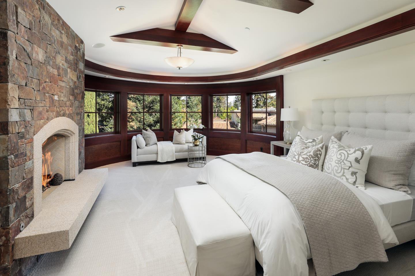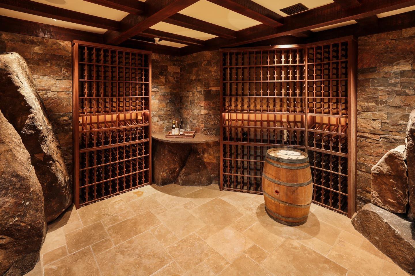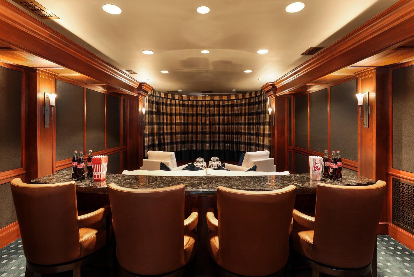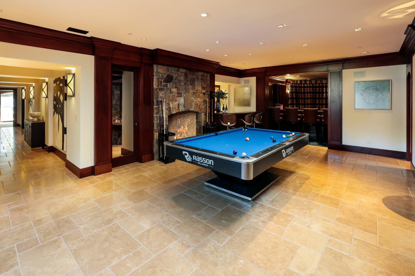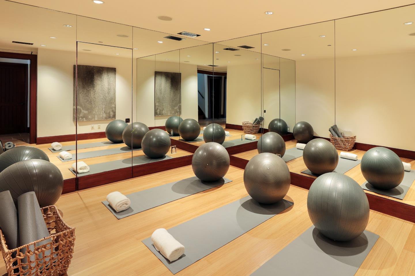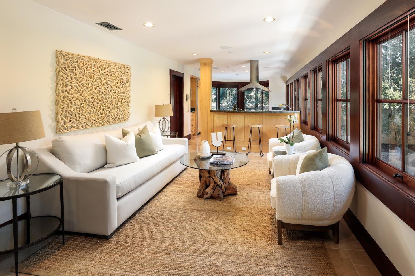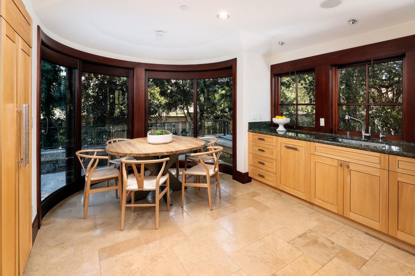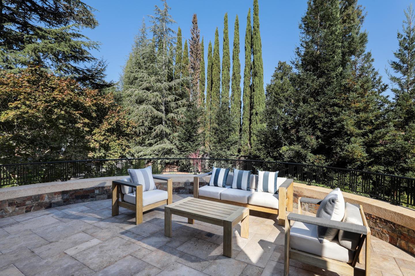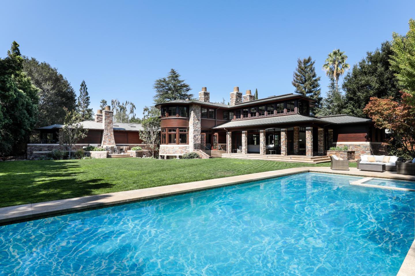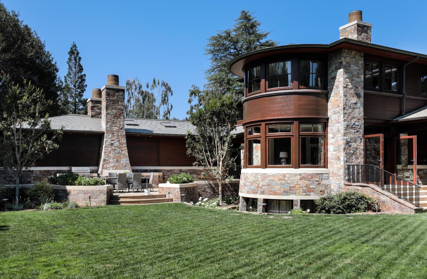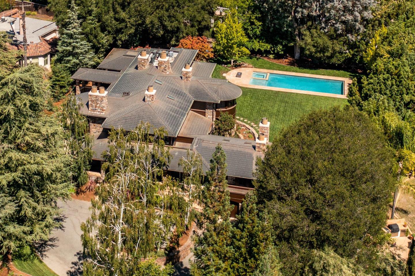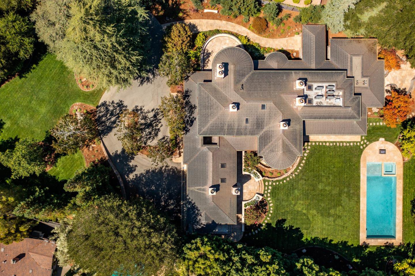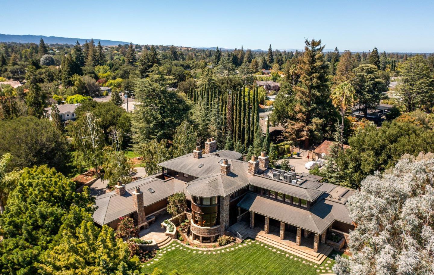47 View ST, Los Altos, CA 94022
- $13,000,000
- 5
- BD
- 8
- BA
- 10,502
- SqFt
- Sold Price
- $13,000,000
- List Price
- $14,288,000
- Closing Date
- Feb 16, 2023
- MLS#
- ML81916581
- Status
- SOLD
- Property Type
- res
- Bedrooms
- 5
- Total Bathrooms
- 8
- Full Bathrooms
- 5
- Partial Bathrooms
- 3
- Sqft. of Residence
- 10,502
- Lot Size
- 47,045
- Listing Area
- North Los Altos
- Year Built
- 2004
Property Description
This remarkable estate is the crown jewel of Los Altos. The home embodies classic details that weave together all-natural materials, including hand-cut stone & Honduran mahogany. Its many signature rounded walls of windows & glass doors are all custom-made. Its expansive rooms & beautiful grounds are perfect for a busy executive, & easily accommodate large or multi-generational families & today's work from- home needs. The centrally located living room has been enhanced with discreet cinema-quality equipment housed in beautiful mahogany cabinetry allowing transformation into an optional theatre complementing the original lower-level theatre. Multiple options for music & office space, a gym, recreation room, game room, & a tremendous wine cellar. 5 bedrooms, 5 full baths, & 3 half-baths in the main residence plus a 1-bedroom, 1-bath Accessory Dwelling Unit (ADU). Pool & spa on the very private grounds of approximately 1.08 acres along with a fireplace, fire pit, & barbecue center.
Additional Information
- Acres
- 1.08
- Age
- 19
- Amenities
- Bay Window, Built-in Vacuum, Floor Drain, High Ceiling, Open Beam Ceiling, Security Gate, Skylight, Vaulted Ceiling, Video / Audio System, Walk-in Closet, Wet Bar
- Bathroom Features
- Double Sinks, Full on Ground Floor, Half on Ground Floor, Primary - Oversized Tub, Primary - Stall Shower(s), Primary - Tub with Jets, Skylight , Stall Shower - 2+, Steam Shower, Tubs - 2+
- Bedroom Description
- Ground Floor Bedroom, More than One Bedroom on Ground Floor, Primary Suite / Retreat
- Cooling System
- Central AC, Multi-Zone
- Energy Features
- Energy Star Appliances, Energy Star HVAC, Energy Star Lighting, Insulation - Floor, Skylight, Smart Home System, Thermostat Controller, Walls Insulated
- Family Room
- Separate Family Room
- Fence
- Complete Perimeter, Fenced Back, Fenced Front, Mixed Height / Type, Wood
- Fireplace Description
- Dual See Thru, Family Room, Gas Burning, Gas Log, Living Room, Other Location, Outside, Primary Bedroom
- Floor Covering
- Carpet, Hardwood, Stone, Travertine
- Foundation
- Permanent, Pillars / Posts / Piers, Quake Bracing, Steel Frame
- Garage Parking
- Attached Garage, Common Parking Area, Electric Car Hookup, Electric Gate, Gate / Door Opener, Guest / Visitor Parking, Lighted Parking Area, Parking Area
- Heating System
- Central Forced Air, Fireplace, Heating - 2+ Zones, Individual Room Controls, Radiant Floors
- Laundry Facilities
- Electricity Hookup (110V), Gas Hookup, Inside, Tub / Sink, Washer / Dryer
- Living Area
- 10,502
- Lot Size
- 47,045
- Neighborhood
- North Los Altos
- Other Rooms
- Basement - Finished, Bonus / Hobby Room, Den / Study / Office, Great Room, Laundry Room, Library, Media / Home Theater, Recreation Room, Storage, Utility Room, Wine Cellar / Storage
- Other Utilities
- Generator, Master Meter, Natural Gas, Public Utilities
- Pool Description
- Pool - Cover, Pool - Heated, Pool - In Ground, Pool / Spa Combo, Spa - Cover, Spa - Gas, Spa - In Ground, Spa - Jetted, Spa / Hot Tub
- Roof
- Other
- Sewer
- Sewer - Public, Sewer Connected
- Unincorporated Yn
- Yes
- Zoning
- R1
Mortgage Calculator
Listing courtesy of Kathy Bridgman from Compass. 650-868-7677
Selling Office: ABAC. Based on information from MLSListings MLS as of All data, including all measurements and calculations of area, is obtained from various sources and has not been, and will not be, verified by broker or MLS. All information should be independently reviewed and verified for accuracy. Properties may or may not be listed by the office/agent presenting the information.
Based on information from MLSListings MLS as of All data, including all measurements and calculations of area, is obtained from various sources and has not been, and will not be, verified by broker or MLS. All information should be independently reviewed and verified for accuracy. Properties may or may not be listed by the office/agent presenting the information.
Copyright 2024 MLSListings Inc. All rights reserved
