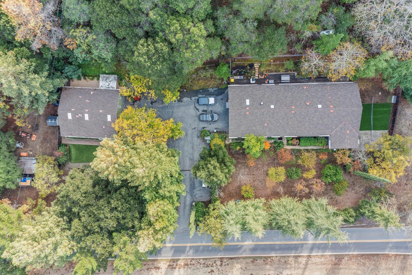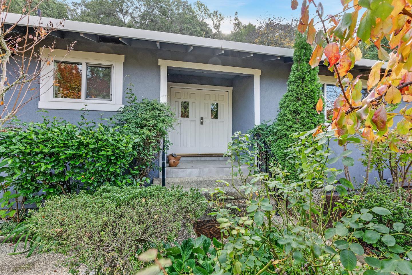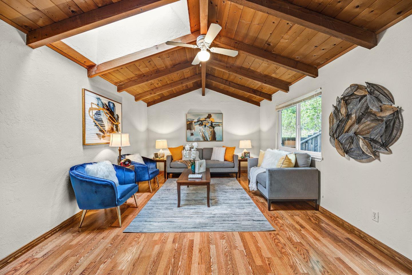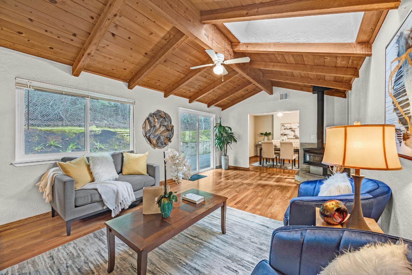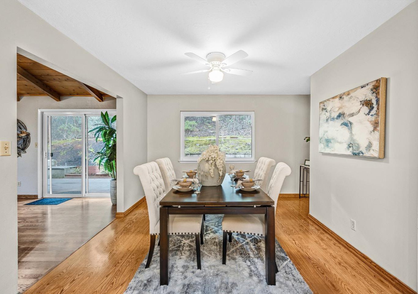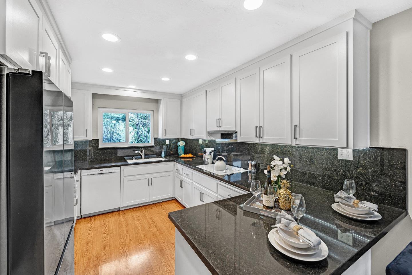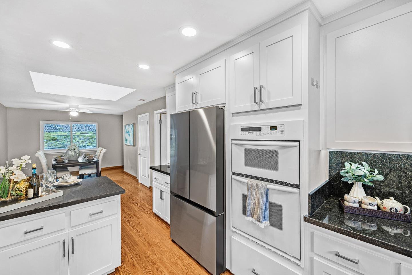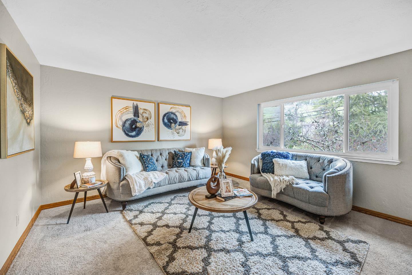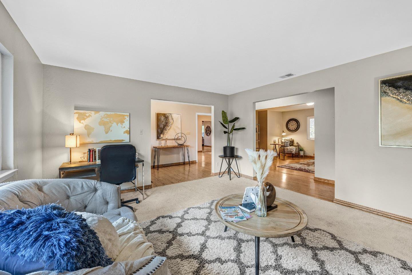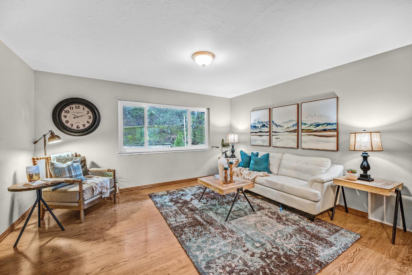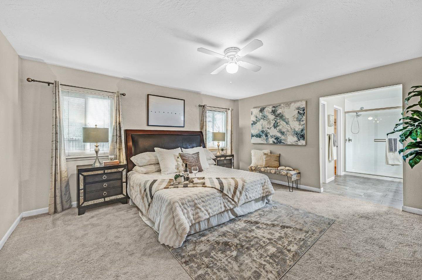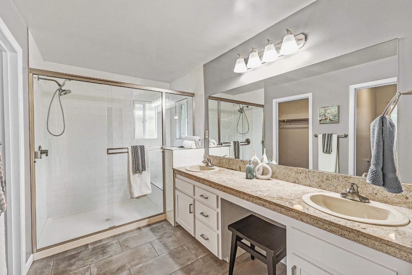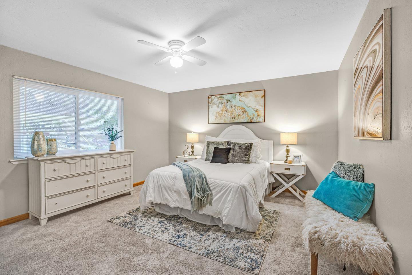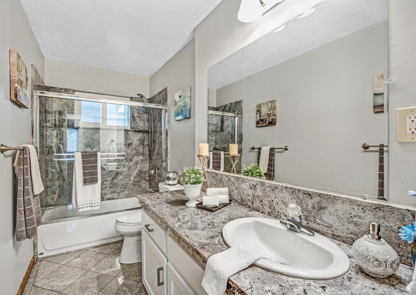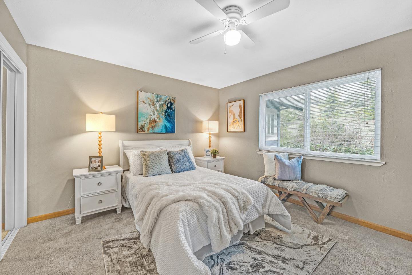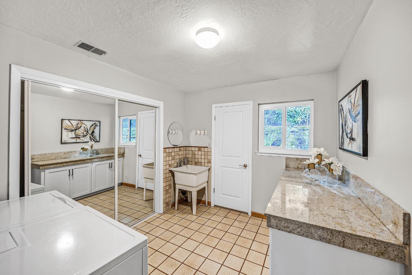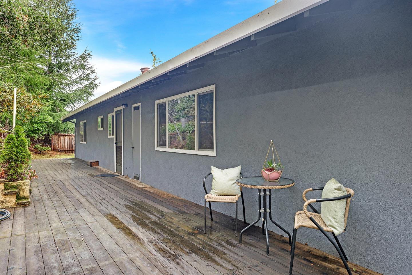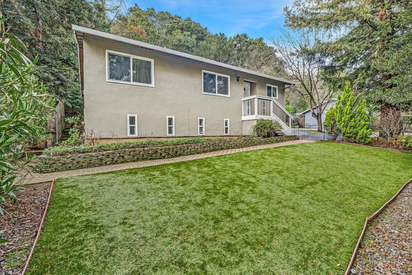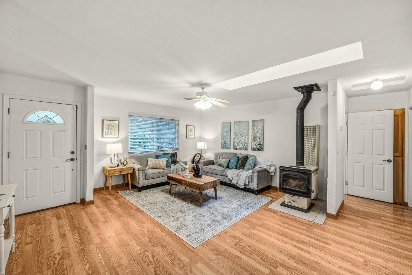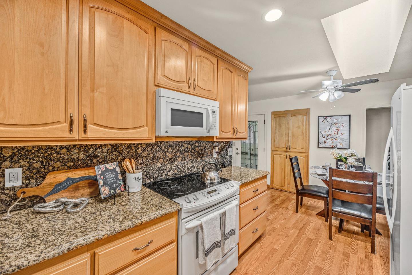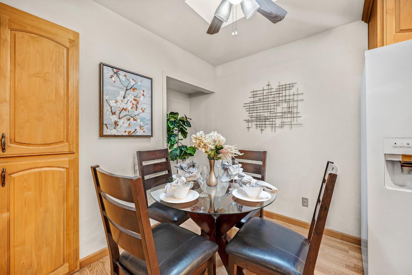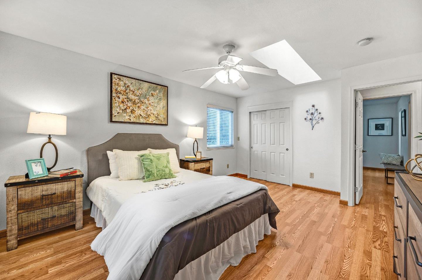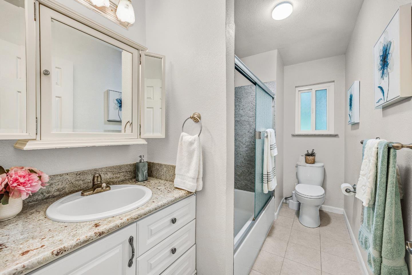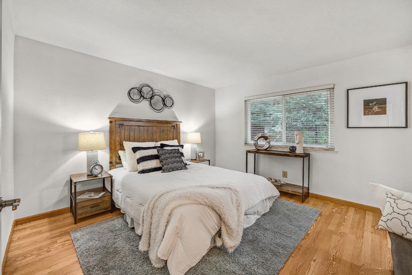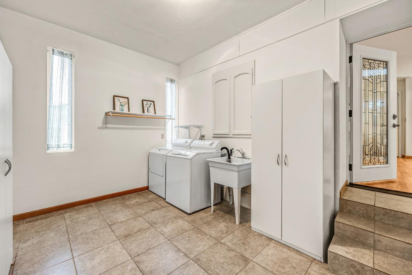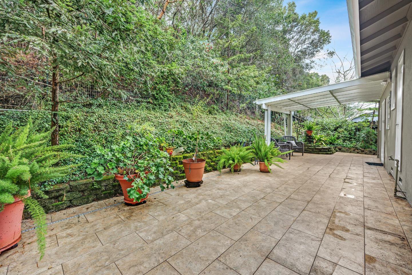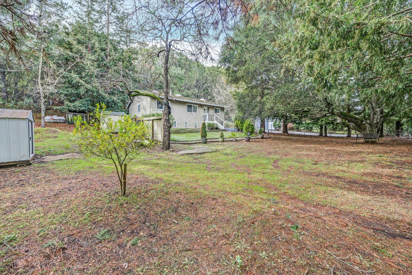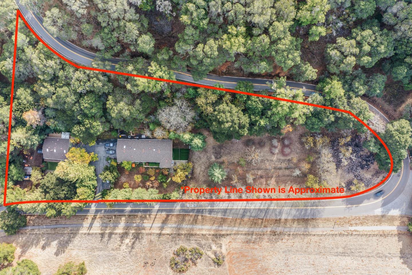11800 Page Mill RD, Los Altos Hills, CA 94022
- $3,280,000
- 3
- BD
- 2
- BA
- 2,488
- SqFt
- Sold Price
- $3,280,000
- List Price
- $3,600,000
- Closing Date
- Feb 14, 2023
- MLS#
- ML81916199
- Status
- SOLD
- Property Type
- res
- Bedrooms
- 3
- Total Bathrooms
- 2
- Full Bathrooms
- 2
- Sqft. of Residence
- 2,488
- Lot Size
- 103,845
- Listing Area
- Los Altos Hills
- Year Built
- 1985
Property Description
This property presents a unique opportunity to own a piece of Los Altos Hills real estate with two move-in ready residences and a large usable lot. This prime parcel is over two acres, just across the street from Foothills Nature Preserve with over 1,400 acres of open space and trails. Enjoy the best of the Peninsula's open space right at your doorstep! The main home has been updated throughout and features a large single-level floor plan with flexible spaces and thoughtful upgrades. Across the shared driveway there is a detached 2 bedroom 2 bath guest house featuring indoor laundry/utility room and walk-in basement area for additional storage, office, or gym area. Extensive outdoor areas for entertaining and hobbies, productive fruit trees and room for vinyard! Move in and enjoy this property now while dreaming about all of its potential. Los Altos schools: Bullis, Egan, Los Altos High (buyer to verify) First time on market, bring your vision and give this property new life!
Additional Information
- Acres
- 2.38
- Age
- 38
- Cooling System
- None
- Family Room
- Kitchen / Family Room Combo, Separate Family Room
- Fireplace Description
- Free Standing, Wood Stove
- Foundation
- Concrete Perimeter and Slab
- Garage Parking
- Attached Garage
- Heating System
- Forced Air
- Living Area
- 2,488
- Lot Size
- 103,845
- Neighborhood
- Los Altos Hills
- Other Utilities
- Propane On Site, Public Utilities
- Roof
- Composition
- Sewer
- Existing Septic
- Unincorporated Yn
- Yes
- Zoning
- RA
Mortgage Calculator
Listing courtesy of Andrew Unyi from Rinu Real Estate. 408-507-6326
Selling Office: SUEN. Based on information from MLSListings MLS as of All data, including all measurements and calculations of area, is obtained from various sources and has not been, and will not be, verified by broker or MLS. All information should be independently reviewed and verified for accuracy. Properties may or may not be listed by the office/agent presenting the information.
Based on information from MLSListings MLS as of All data, including all measurements and calculations of area, is obtained from various sources and has not been, and will not be, verified by broker or MLS. All information should be independently reviewed and verified for accuracy. Properties may or may not be listed by the office/agent presenting the information.
Copyright 2024 MLSListings Inc. All rights reserved

