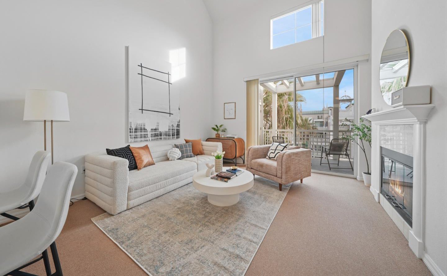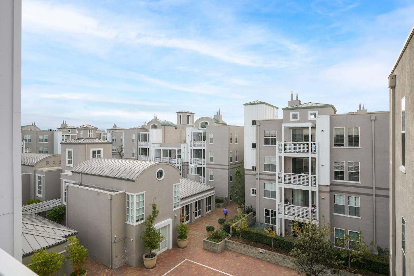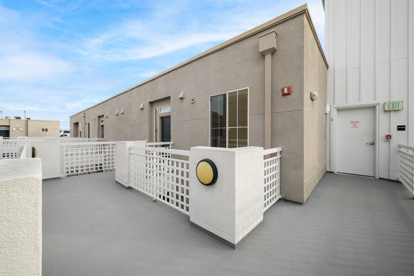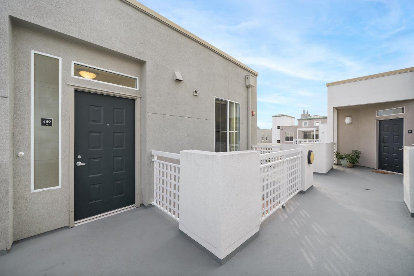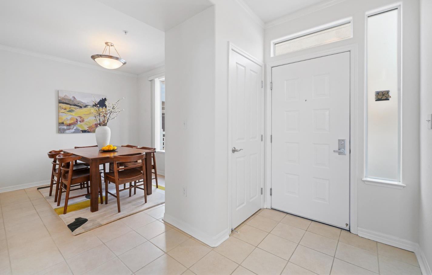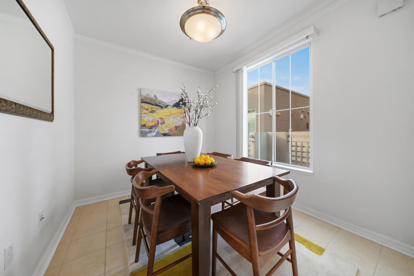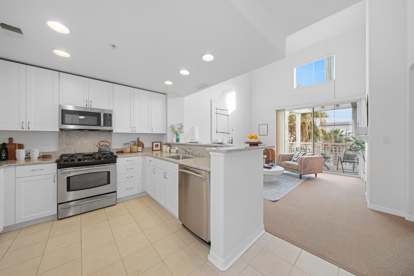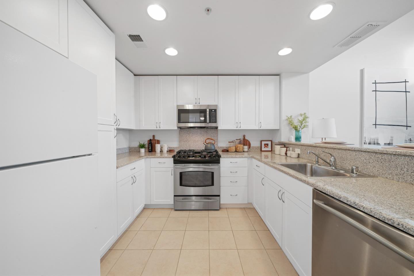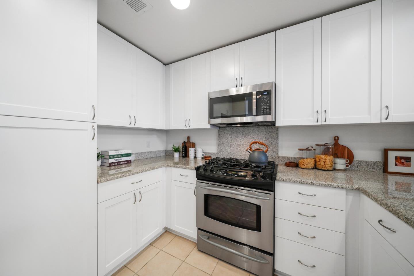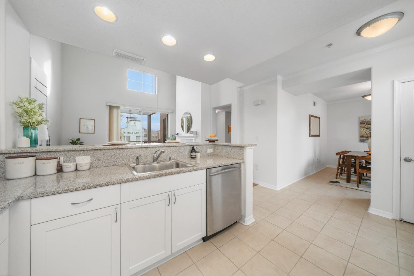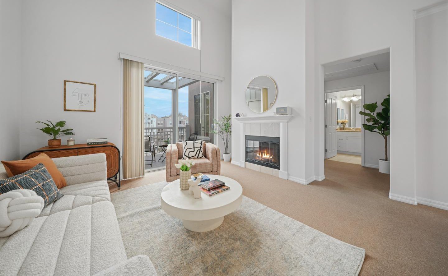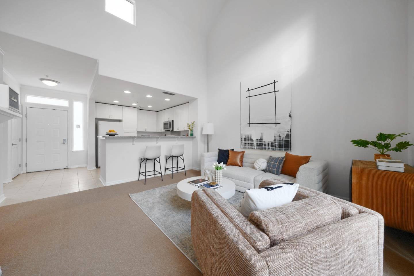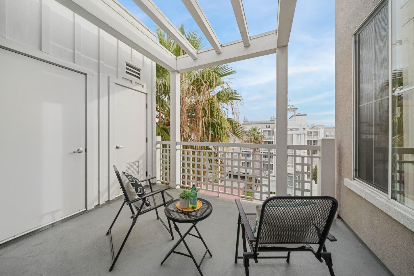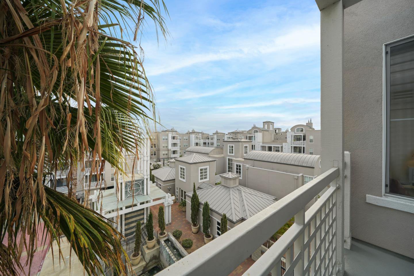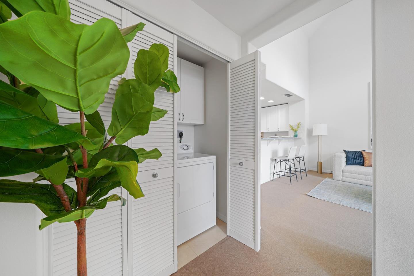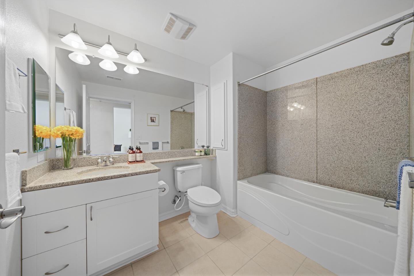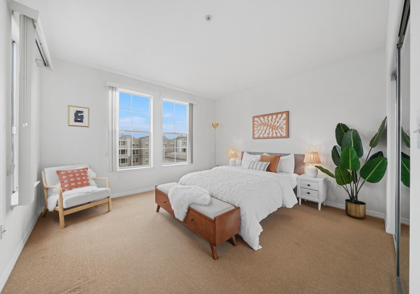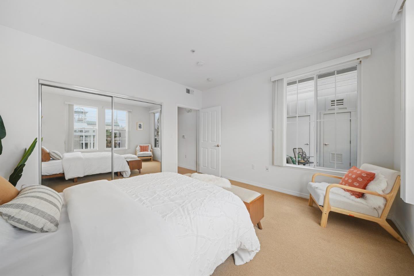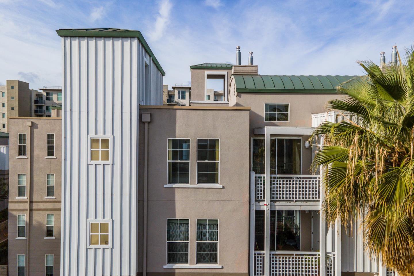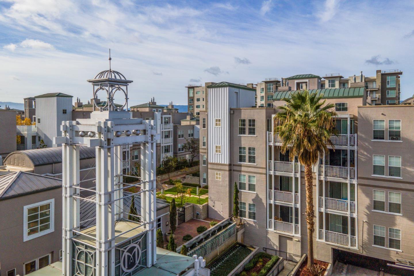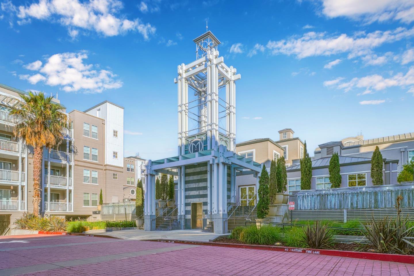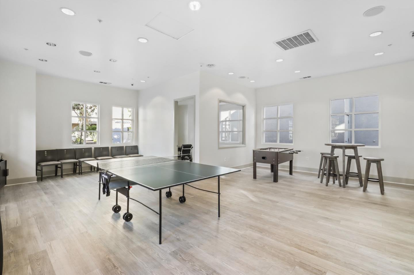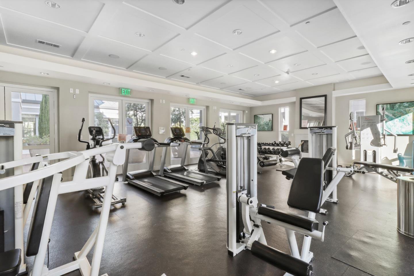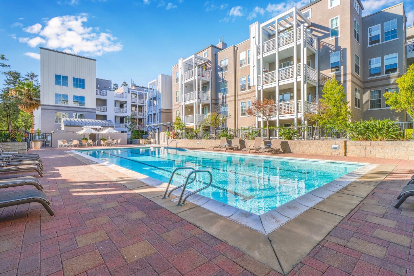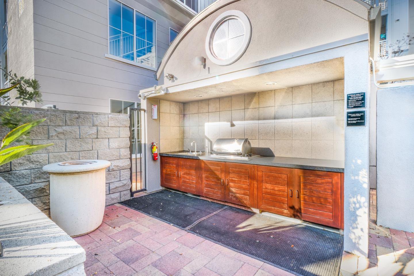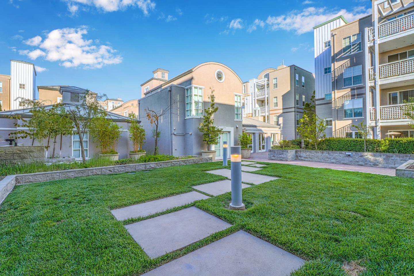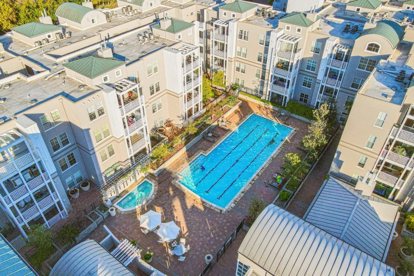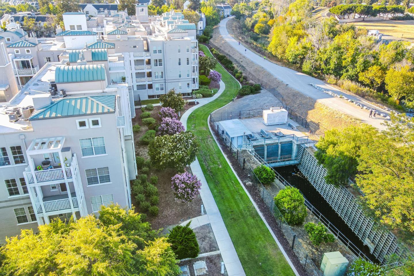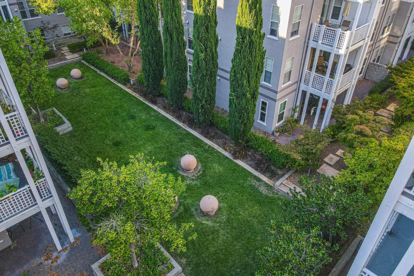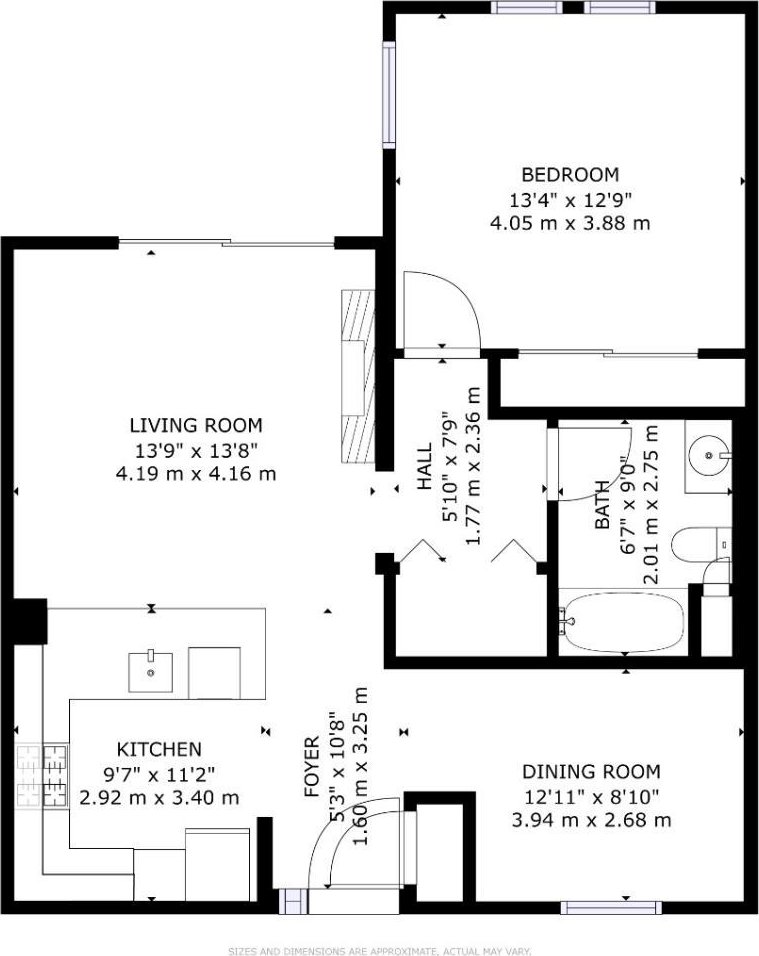3901 Lick Mill BLVD 459, Santa Clara, CA 95054
- $728,000
- 1
- BD
- 1
- BA
- 865
- SqFt
- Sold Price
- $728,000
- List Price
- $728,000
- Closing Date
- Feb 21, 2023
- MLS#
- ML81916136
- Status
- SOLD
- Property Type
- con
- Bedrooms
- 1
- Total Bathrooms
- 1
- Full Bathrooms
- 1
- Sqft. of Residence
- 865
- Year Built
- 2005
Property Description
Corner penthouse unit in the prestigious gated Miraval Community! This stunning private 1bd/1ba is flooded w/ an abundance of natural light w/2nd rm/office. High ceilings & fireplace in the living area & balcony. The eat-in kitchen features granite countertops & newer stainless steel appliances & a dining area. Formal dining rm. can be 2nd Bed. Recessed lighting, central heat & A/C. Master suite w/ walk-in closet. Complex includes a large pool/spa, private theater, full gym, clubhouse w/ table tennis, pool table, fireplace, full kitchen, BBQ area & fire pit. Owned parking space in the secured garage. Low HOA dues cover roof, insurance, exterior maintenance, common areas, garbage & more. Walking distance to Rivermark w/ shopping, dining, schools, Library & Live Oak Park. Just minutes to Silicon Valleys' iconic technology companies such as Oracle, Intel, Google & Cisco. EZ access to 680/880/101, Montague, Rivermark Plaza, Levis Stadium. Great schools: w/ opportunity for Milliken.
Additional Information
- Age
- 18
- Amenities
- High Ceiling, Security Gate, Vaulted Ceiling, Walk-in Closet, Other
- Association Fee
- $405
- Association Fee Includes
- Common Area Electricity, Garbage, Landscaping / Gardening, Maintenance - Common Area, Pool, Spa, or Tennis, Recreation Facility
- Bathroom Features
- Granite, Shower over Tub - 1, Solid Surface, Tile
- Bedroom Description
- Primary Suite / Retreat, Walk-in Closet
- Building Name
- Miraval
- Cooling System
- Central AC
- Energy Features
- Ceiling Insulation, Double Pane Windows, Low Flow Shower, Thermostat Controller, Walls Insulated
- Family Room
- Separate Family Room
- Fence
- Fenced, Gate, Other
- Fireplace Description
- Living Room
- Floor Covering
- Carpet, Tile
- Foundation
- Concrete Slab, Piling, Pillars / Posts / Piers, Raised, Reinforced Concrete
- Garage Parking
- Assigned Spaces, Covered Parking, Electric Gate, Gate / Door Opener, Guest / Visitor Parking, Off-Street Parking, Underground Parking
- Heating System
- Central Forced Air, Heat Pump
- Laundry Facilities
- Electricity Hookup (110V), Electricity Hookup (220V), Inside, Washer / Dryer
- Living Area
- 865
- Neighborhood
- Santa Clara
- Other Rooms
- Great Room, Office Area, Storage, Other
- Other Utilities
- Public Utilities
- Pool Description
- Community Facility, Pool - Fenced, Pool - Gunite, Pool - In Ground, Spa - In Ground
- Roof
- Other
- Sewer
- Sewer - Public
- Special Features
- Elevator / Lift, Wheelchair Access, Wide Halls / Doors (3 Ft +), Other
- Style
- Contemporary, Custom, Modern / High Tech
- Unit Description
- End Unit, Top Floor or Penthouse, Unit Faces Common Area, Other
- View
- Greenbelt, Hills, View of Mountains, Neighborhood, Other
- Year Built
- 2005
- Zoning
- R1
Mortgage Calculator
Listing courtesy of Boyenga Team from Compass. 408-373-1660
Selling Office: APR. Based on information from MLSListings MLS as of All data, including all measurements and calculations of area, is obtained from various sources and has not been, and will not be, verified by broker or MLS. All information should be independently reviewed and verified for accuracy. Properties may or may not be listed by the office/agent presenting the information.
Based on information from MLSListings MLS as of All data, including all measurements and calculations of area, is obtained from various sources and has not been, and will not be, verified by broker or MLS. All information should be independently reviewed and verified for accuracy. Properties may or may not be listed by the office/agent presenting the information.
Copyright 2024 MLSListings Inc. All rights reserved
