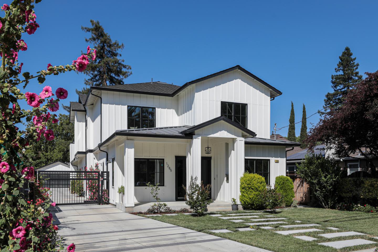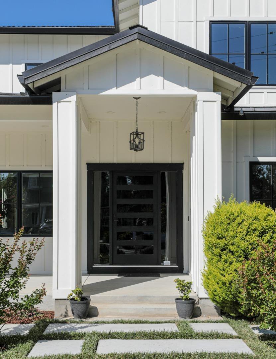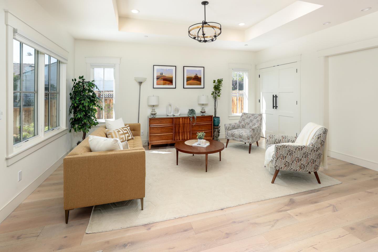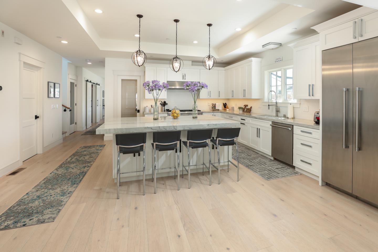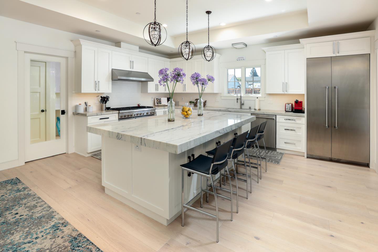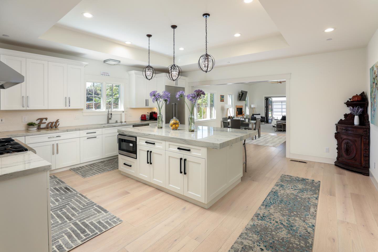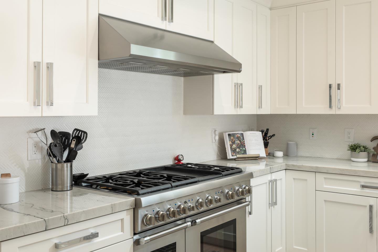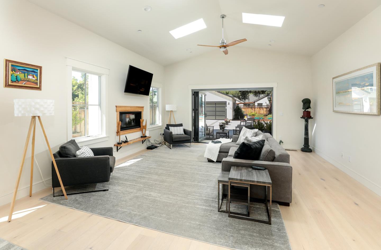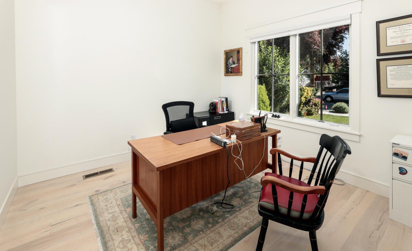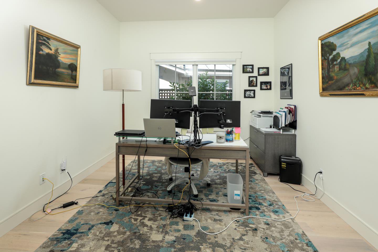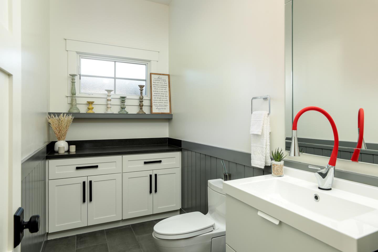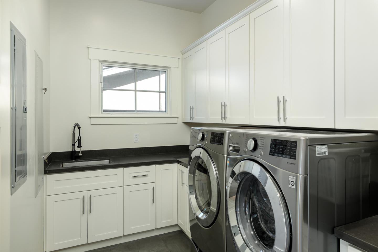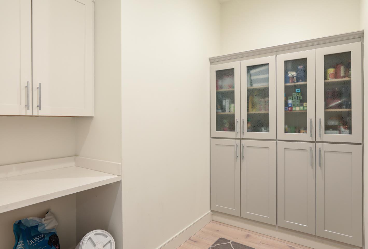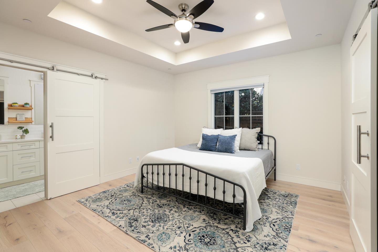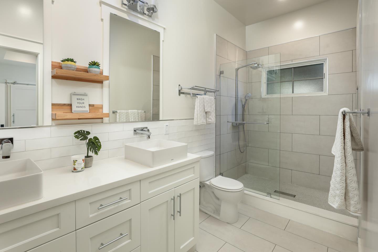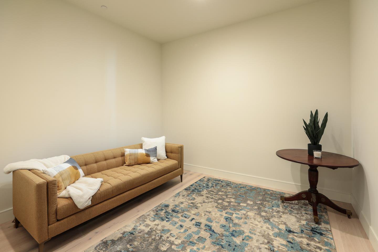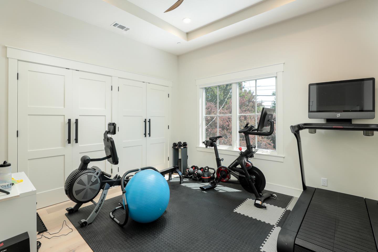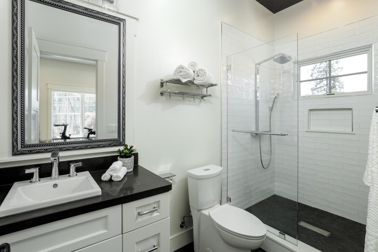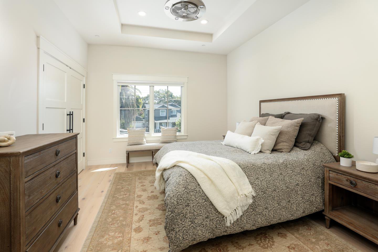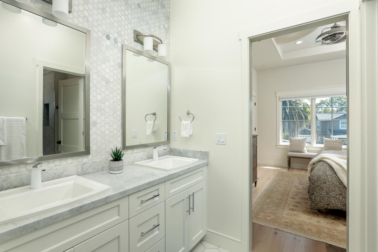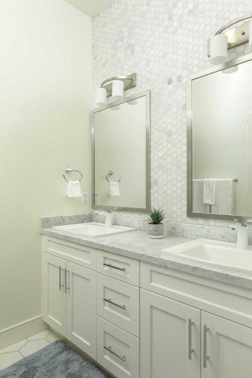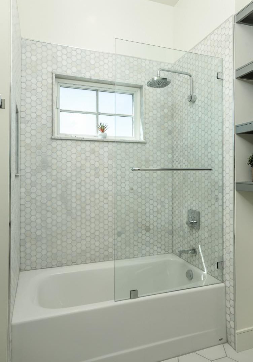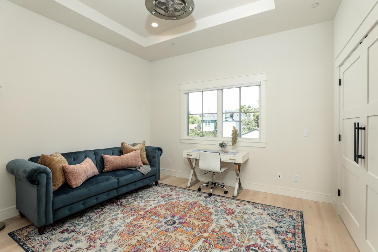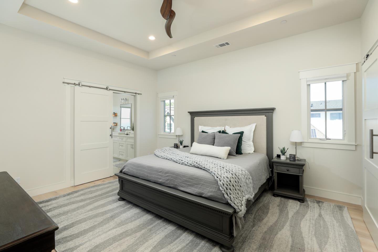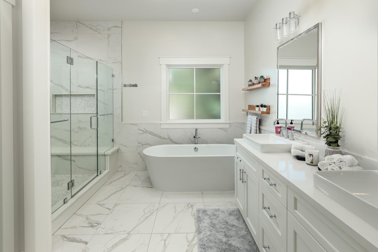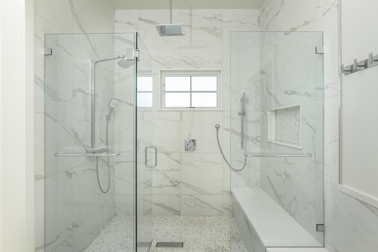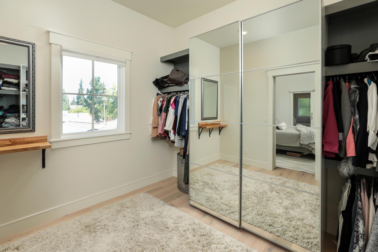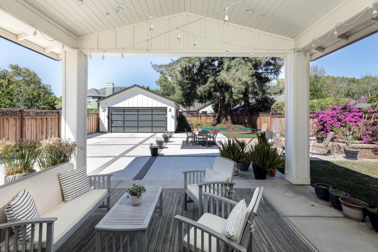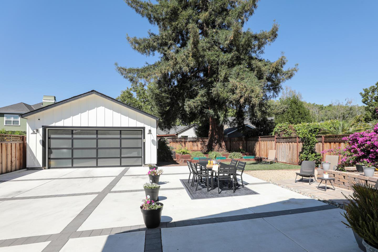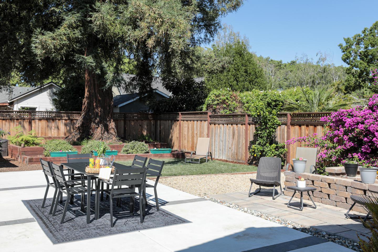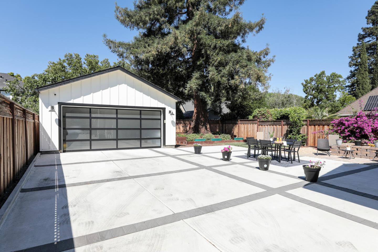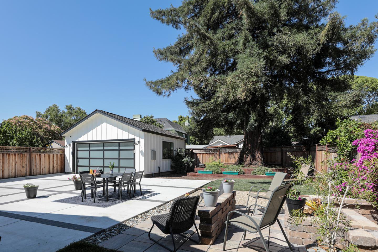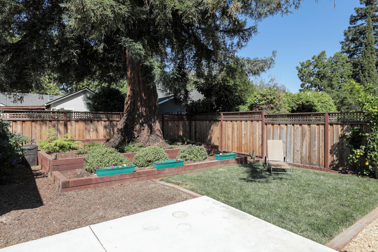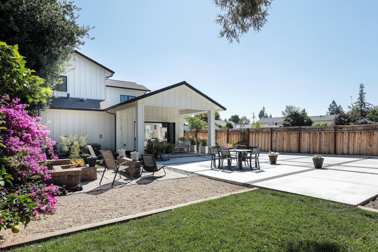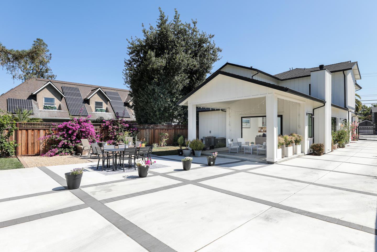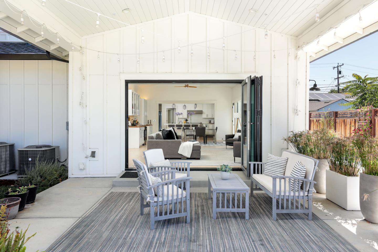1285 Curtiss AVE, San Jose, CA 95125
- $3,305,000
- 5
- BD
- 5
- BA
- 3,999
- SqFt
- Sold Price
- $3,305,000
- List Price
- $2,800,000
- Closing Date
- Jul 14, 2023
- MLS#
- ML81916000
- Status
- SOLD
- Property Type
- res
- Bedrooms
- 5
- Total Bathrooms
- 5
- Full Bathrooms
- 4
- Partial Bathrooms
- 1
- Sqft. of Residence
- 3,999
- Lot Size
- 9,470
- Listing Area
- Willow Glen
- Year Built
- 2019
Property Description
Luxury Live Auction! Bidding to start from $2,800,000.00! Stunning newer custom-built home with high end finishes & modern amenities throughout. High ceilings & large windows, this bright & open floor plan offers flexible living with 5 bedrooms, + 2 office/bonus rooms & 4-1/2 baths. Gourmet kitchen with top-of-the-line appliances & extra-large island. Spacious dining area & comfortable family room with vaulted ceilings & folding glass wall to enjoy indoor/outdoor living. An inviting backyard with great space for outdoor gatherings. Downstairs guest bedroom ensuite with extra sitting room. Upstairs you will find the luxurious primary suite complete with a spa-like bathroom & large walk-in closet. 3 additional bedrooms upstairs. High ceilings, skylights, recessed lighting, white oak floors, Pella windows, dual zoned heating & air. Electric gate, 2-car detached garage. Located in a highly sought-after neighborhood just minutes to enjoy vibrant downtown Willow Glen. Call for showing!
Additional Information
- Acres
- 0.22
- Age
- 4
- Amenities
- High Ceiling, Skylight, Vaulted Ceiling, Walk-in Closet, Wet Bar
- Bathroom Features
- Double Sinks, Full on Ground Floor, Half on Ground Floor, Primary - Stall Shower(s), Shower over Tub - 1, Stall Shower - 2+, Tile, Tub in Primary Bedroom
- Bedroom Description
- Ground Floor Bedroom, More than One Primary Bedroom, Primary Bedroom on Ground Floor, Primary Suite / Retreat, Primary Suite / Retreate - 2+, Walk-in Closet
- Cooling System
- Central AC, Multi-Zone
- Energy Features
- Double Pane Windows, Skylight
- Family Room
- Separate Family Room
- Fence
- Fenced Back
- Fireplace Description
- Family Room, Gas Burning
- Floor Covering
- Hardwood, Tile
- Foundation
- Crawl Space
- Garage Parking
- Detached Garage, Electric Gate
- Heating System
- Central Forced Air
- Laundry Facilities
- Inside
- Living Area
- 3,999
- Lot Size
- 9,470
- Neighborhood
- Willow Glen
- Other Rooms
- Bonus / Hobby Room, Den / Study / Office, Laundry Room, Storage
- Other Utilities
- Public Utilities
- Roof
- Composition, Metal
- Sewer
- Sewer - Public
- Zoning
- R1-8
Mortgage Calculator
Listing courtesy of Jerylann Mateo from Compass. 650-743-7895
Selling Office: KWLGE. Based on information from MLSListings MLS as of All data, including all measurements and calculations of area, is obtained from various sources and has not been, and will not be, verified by broker or MLS. All information should be independently reviewed and verified for accuracy. Properties may or may not be listed by the office/agent presenting the information.
Based on information from MLSListings MLS as of All data, including all measurements and calculations of area, is obtained from various sources and has not been, and will not be, verified by broker or MLS. All information should be independently reviewed and verified for accuracy. Properties may or may not be listed by the office/agent presenting the information.
Copyright 2024 MLSListings Inc. All rights reserved
