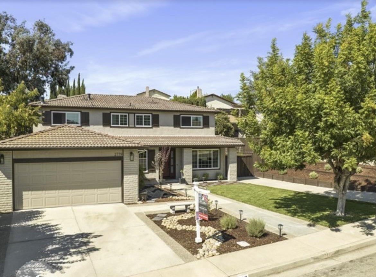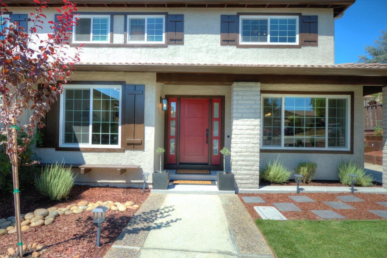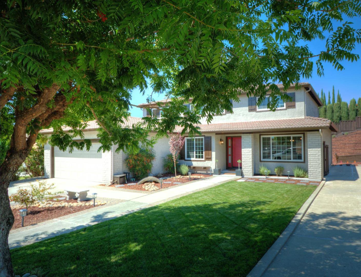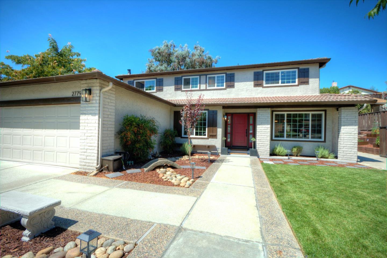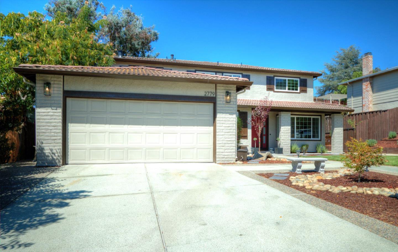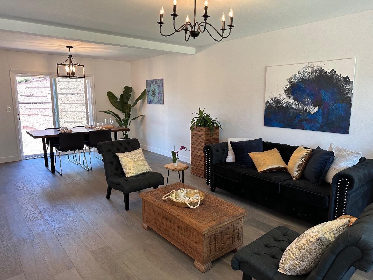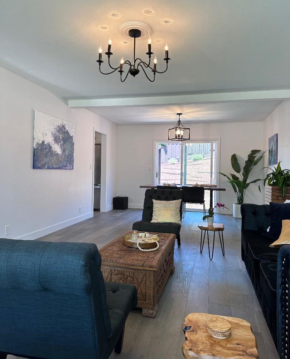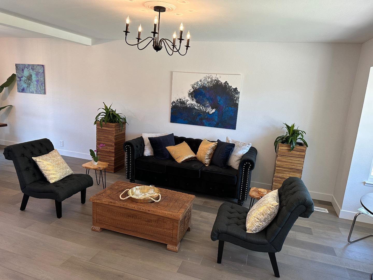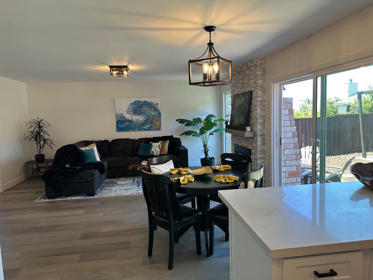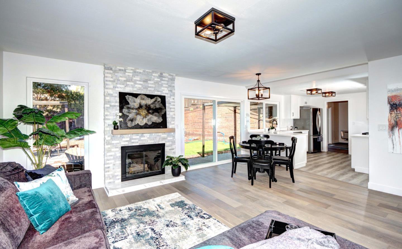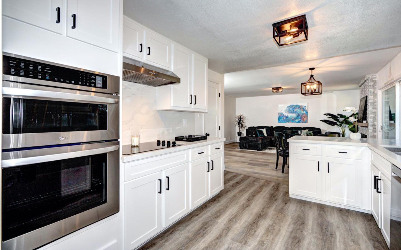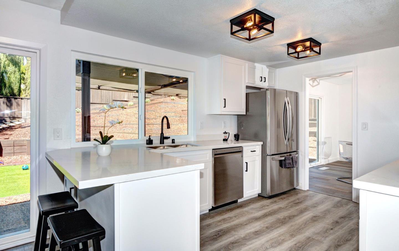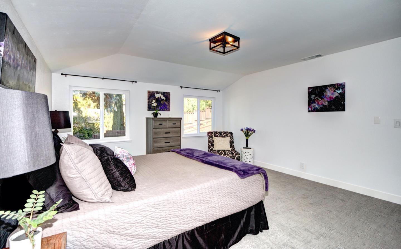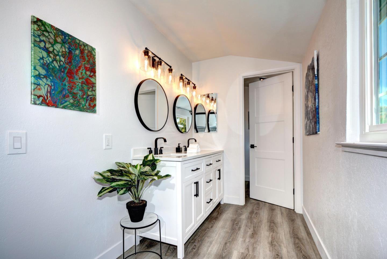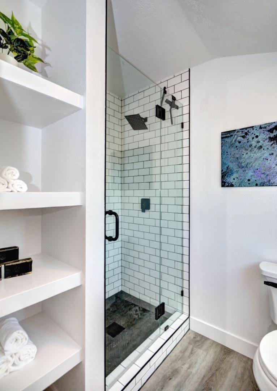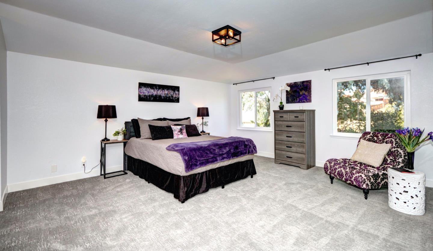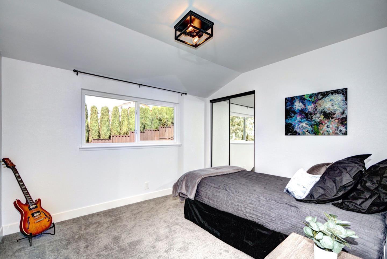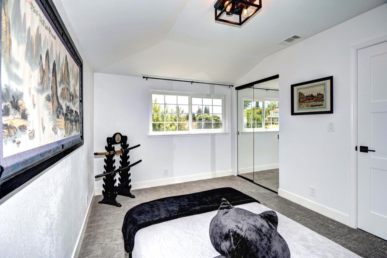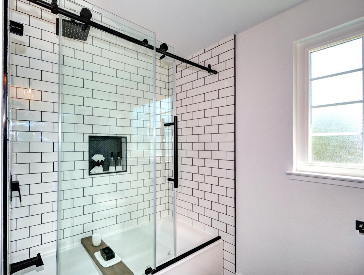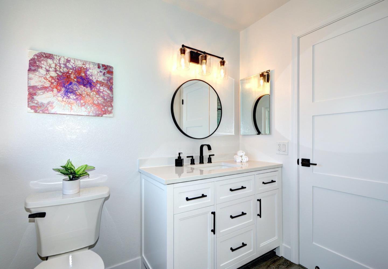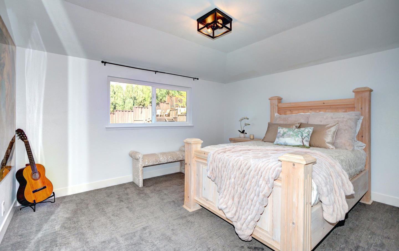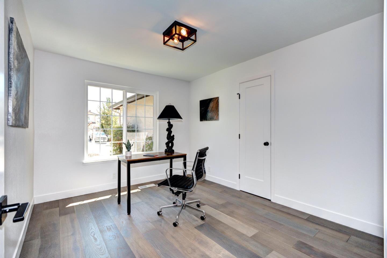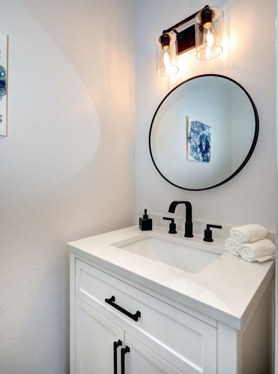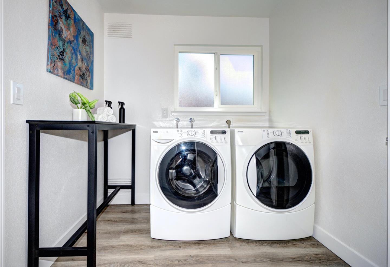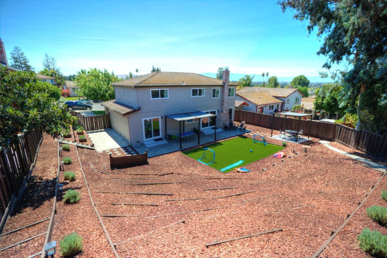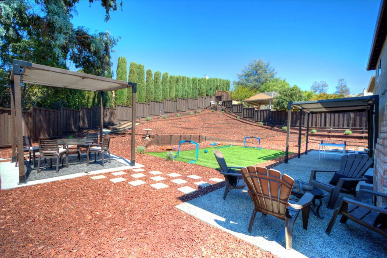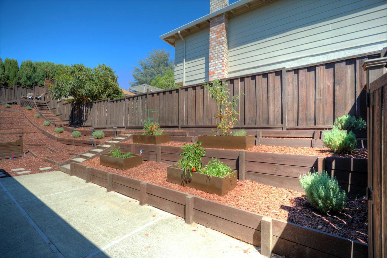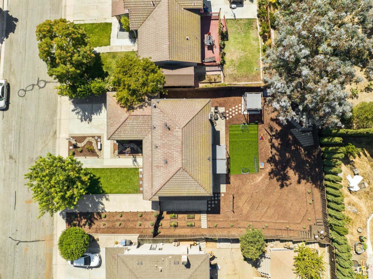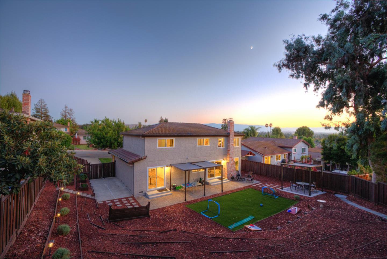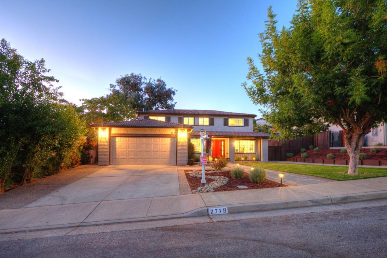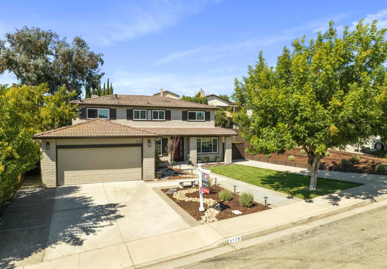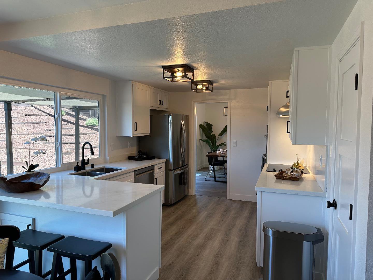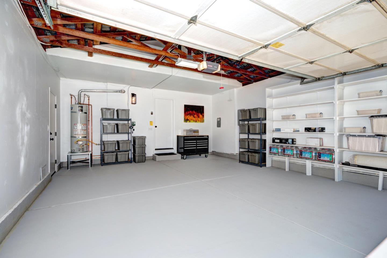2779 Aldworth DR, San Jose, CA 95148
- $1,865,000
- 5
- BD
- 3
- BA
- 2,243
- SqFt
- Sold Price
- $1,865,000
- List Price
- $1,970,000
- Closing Date
- Jul 20, 2023
- MLS#
- ML81915581
- Status
- SOLD
- Property Type
- res
- Bedrooms
- 5
- Total Bathrooms
- 3
- Full Bathrooms
- 2
- Partial Bathrooms
- 1
- Sqft. of Residence
- 2,243
- Lot Size
- 9,175
- Listing Area
- Evergreen
- Year Built
- 1979
Property Description
Last weekend on the market! Priced to sell! Seller says bring all offers! Sparkling clean, beautifully renovated Sleek 5BR,2.5BA with large Living room, bright new kitchen w/granite counters, new stainless appliances and copper plumbing. Large family room w/newly refaced fireplace, crushed porcelain hearth, new doors, custom mantle and new exterior spark arrestor. 1 bedroom and 1/2 bath is perfect for office/guest room . Master Suite with his and her closets, double sink vanity and custom spa level rain shower. New custom flooring and carpet, new solid wood doors. dual pane windows, New HVAC & ducts. New gutters, replaced roof tiles, new paint inside & out. Upgraded electrical panel. New lighting features, Separate laundry room. Fun-filled backyard, outdoor dining, expansive patios, raised garden beds and 73 foot driveway is perfect for RV or boat. Amazing Valley Views to Santa Cruz Mountains. Great neighbors, close to good schools, shopping, Raging waters and E.Z.commute.
Additional Information
- Acres
- 0.21
- Age
- 44
- Amenities
- Security Gate
- Bathroom Features
- Half on Ground Floor, Outside Access, Primary - Stall Shower(s), Shower and Tub, Stall Shower, Updated Bath
- Bedroom Description
- Ground Floor Bedroom
- Cooling System
- Central AC
- Energy Features
- Double Pane Windows
- Family Room
- Kitchen / Family Room Combo
- Fence
- Complete Perimeter, Fenced, Gate, Wood
- Fireplace Description
- Family Room, Wood Burning
- Floor Covering
- Laminate, Tile
- Foundation
- Concrete Perimeter, Concrete Perimeter and Slab, Concrete Slab, Wood Frame
- Garage Parking
- Attached Garage, Gate / Door Opener, Room for Oversized Vehicle
- Heating System
- Fireplace, Forced Air
- Laundry Facilities
- Dryer, In Utility Room, Washer
- Living Area
- 2,243
- Lot Description
- Grade - Mostly Level, Grade - Sloped Up, Paved, Private / Secluded, Regular, Views
- Lot Size
- 9,175
- Neighborhood
- Evergreen
- Other Rooms
- Formal Entry, Laundry Room, Office Area, Workshop
- Other Utilities
- Public Utilities
- Pool Description
- None
- Roof
- Tile
- Sewer
- Sewer - Public, Sewer Connected
- Style
- Tract, Traditional
- View
- View of City Lights, Hills, Neighborhood
- Zoning
- R1-8
Mortgage Calculator
Listing courtesy of Patricia Otero from iPro Real Estate. 408-309-2251
Selling Office: EXT. Based on information from MLSListings MLS as of All data, including all measurements and calculations of area, is obtained from various sources and has not been, and will not be, verified by broker or MLS. All information should be independently reviewed and verified for accuracy. Properties may or may not be listed by the office/agent presenting the information.
Based on information from MLSListings MLS as of All data, including all measurements and calculations of area, is obtained from various sources and has not been, and will not be, verified by broker or MLS. All information should be independently reviewed and verified for accuracy. Properties may or may not be listed by the office/agent presenting the information.
Copyright 2024 MLSListings Inc. All rights reserved
