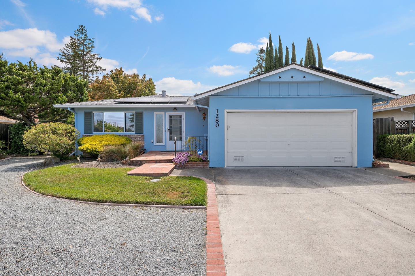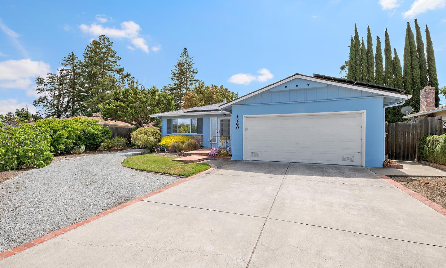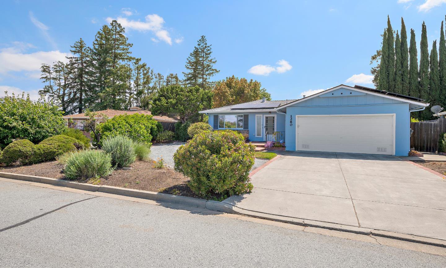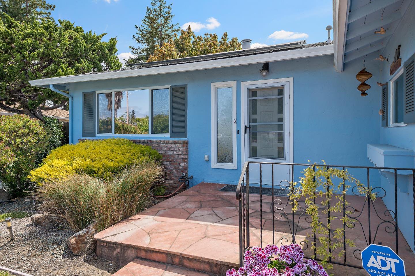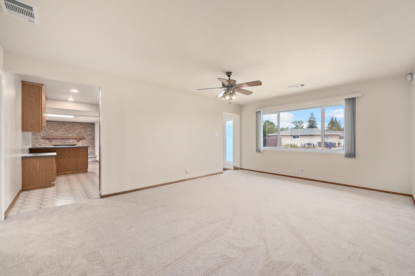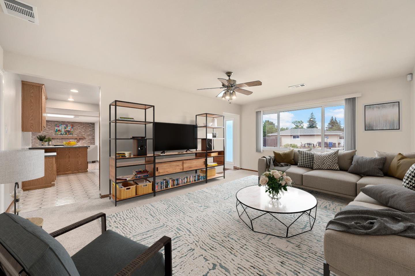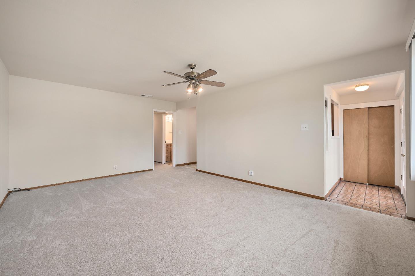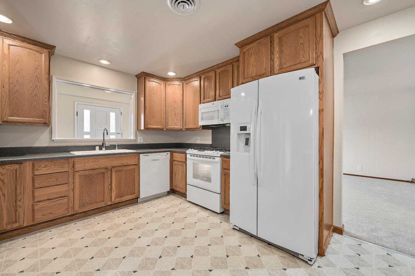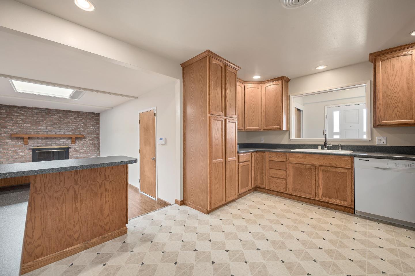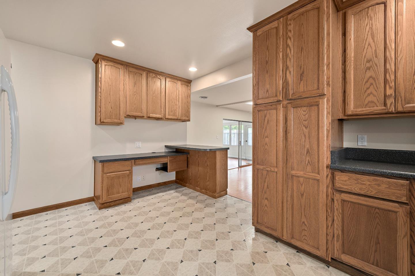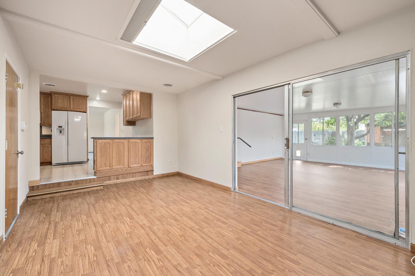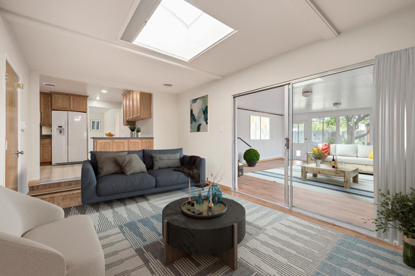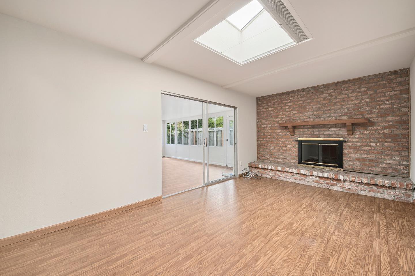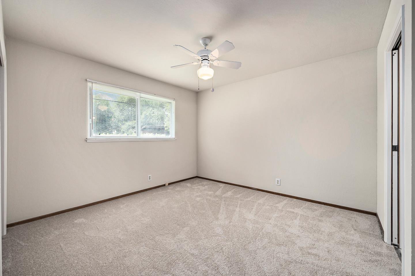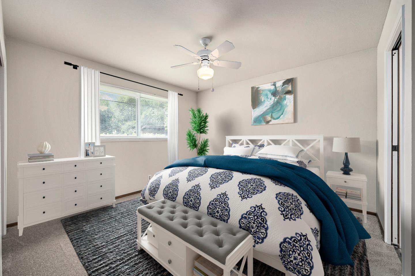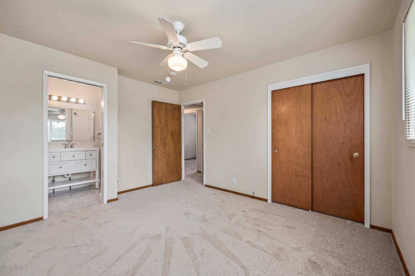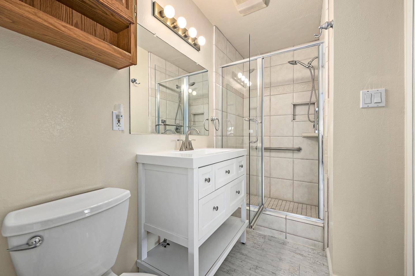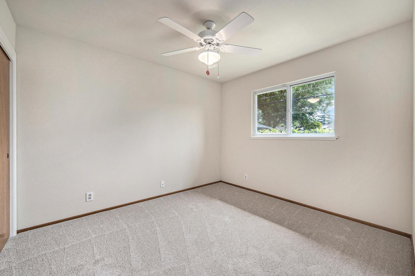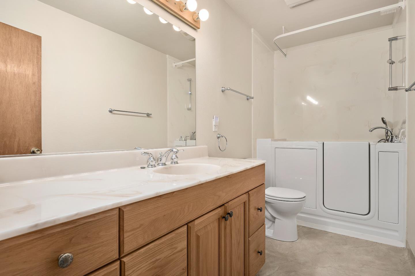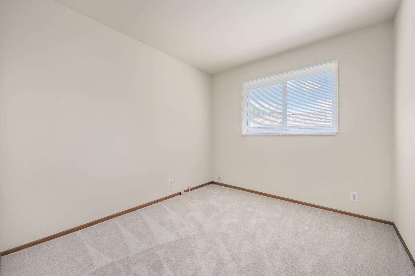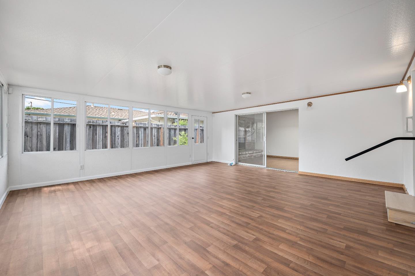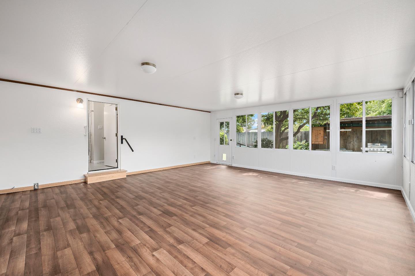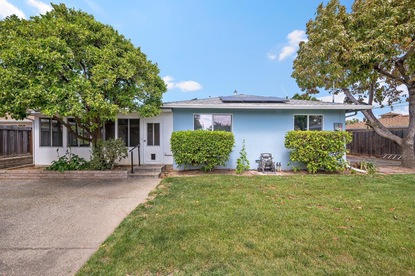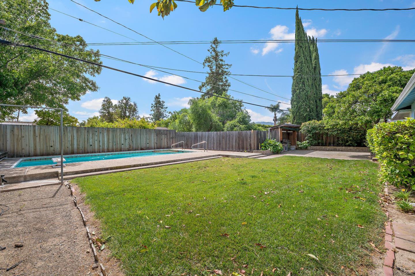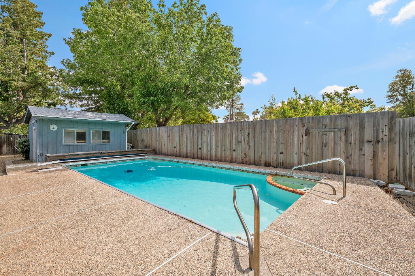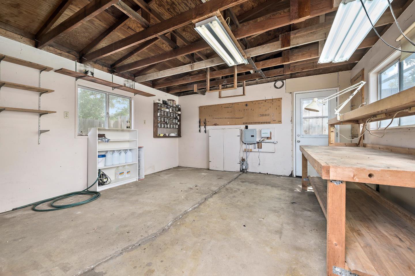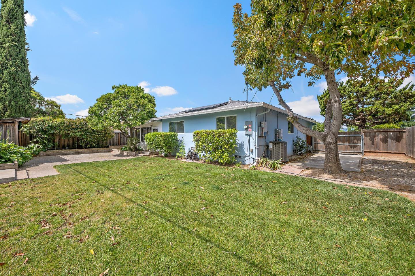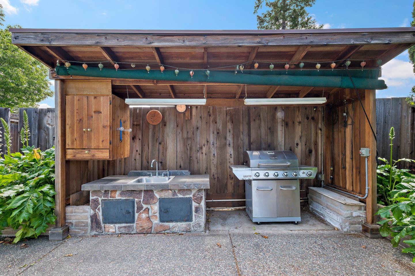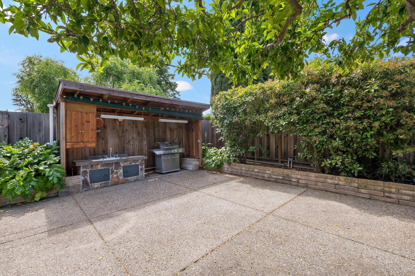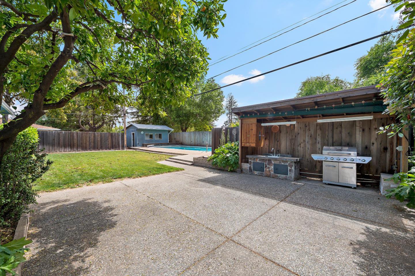1280 Theresa AVE, Campbell, CA 95008
- $1,750,000
- 3
- BD
- 2
- BA
- 1,281
- SqFt
- Sold Price
- $1,750,000
- List Price
- $1,799,000
- Closing Date
- Jul 07, 2023
- MLS#
- ML81915087
- Status
- SOLD
- Property Type
- res
- Bedrooms
- 3
- Total Bathrooms
- 2
- Full Bathrooms
- 2
- Sqft. of Residence
- 1,281
- Lot Size
- 8,657
- Listing Area
- Campbell
- Year Built
- 1959
Property Description
This "always" desirable single-story floor plan where casual elegance & comfort reign supreeme creates a focus on indoor/outdoor living. A spacious living room, cozy family room & large enclosed patio room w/ backyard access invite a variety of uses from 'work from home' to relaxation to games/hobbies & more. The modern kitchen w/ plenty of cabinets, sparkling white appliances & lots of countes adds to the flexible space. Three bedrooms & two baths are located away from activity centers w/ closets galore. Neutral tones, new carpret, central AC, solar that serves the pool/spa, a huge workshop & side yard for RV, boat, trailer, dog run, etc & a special prolific avocado tree are wonderful features for enjoyable living. Added to all of this is an attached 2 car garage w/ washer/dryer, utility sink & more storage cabinets. The property has a huge rear yard & includes a 2nd parcel 406-19-039 where the pool & storage shed are located. It's all waiting for you! What more could you want?!
Additional Information
- Acres
- 0.20
- Age
- 63
- Amenities
- Skylight
- Bathroom Features
- Full on Ground Floor, Primary - Stall Shower(s), Shower over Tub - 1, Stall Shower, Updated Bath
- Bedroom Description
- Ground Floor Bedroom, More than One Bedroom on Ground Floor, Primary Bedroom on Ground Floor
- Cooling System
- Ceiling Fan, Central AC
- Energy Features
- Double Pane Windows, Skylight, Thermostat Controller
- Family Room
- Separate Family Room
- Fence
- Fenced, Fenced Back, Wood
- Fireplace Description
- Family Room, Wood Burning
- Floor Covering
- Carpet, Vinyl / Linoleum
- Foundation
- Concrete Perimeter and Slab
- Garage Parking
- Attached Garage, Gate / Door Opener, On Street, Room for Oversized Vehicle, Uncovered Parking
- Heating System
- Central Forced Air - Gas
- Laundry Facilities
- In Garage, Tub / Sink, Washer / Dryer
- Living Area
- 1,281
- Lot Description
- Grade - Mostly Level
- Lot Size
- 8,657
- Neighborhood
- Campbell
- Other Rooms
- Recreation Room, Storage, Workshop
- Other Utilities
- Individual Electric Meters, Individual Gas Meters, Public Utilities, Solar Panels - Lien
- Pool Description
- Pool - Cover, Pool - In Ground, Pool - Sweep, Pool / Spa Combo, Spa - Cover, Spa - In Ground, Spa - Jetted
- Roof
- Composition, Shingle
- Sewer
- Sewer - Public, Sewer Connected
- Special Features
- Grab Bars
- Style
- Ranch
- Unincorporated Yn
- Yes
- View
- Neighborhood
- Zoning
- R-1-8
Mortgage Calculator
Listing courtesy of Sue Walsh from Compass. (650)619-6796
Selling Office: DREHR. Based on information from MLSListings MLS as of All data, including all measurements and calculations of area, is obtained from various sources and has not been, and will not be, verified by broker or MLS. All information should be independently reviewed and verified for accuracy. Properties may or may not be listed by the office/agent presenting the information.
Based on information from MLSListings MLS as of All data, including all measurements and calculations of area, is obtained from various sources and has not been, and will not be, verified by broker or MLS. All information should be independently reviewed and verified for accuracy. Properties may or may not be listed by the office/agent presenting the information.
Copyright 2024 MLSListings Inc. All rights reserved
