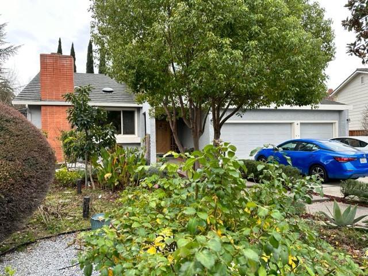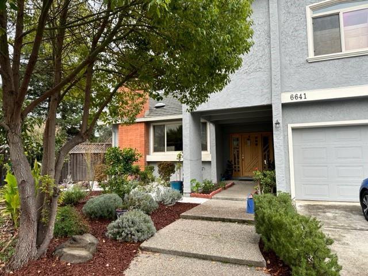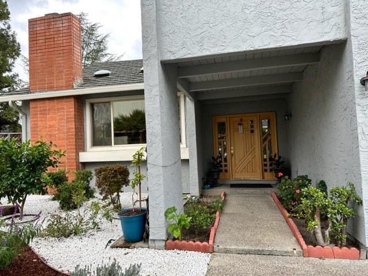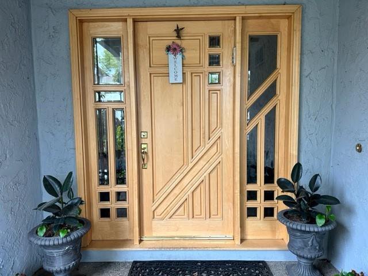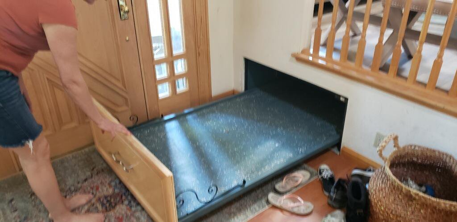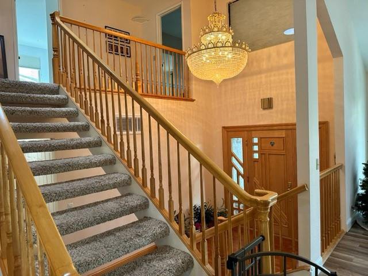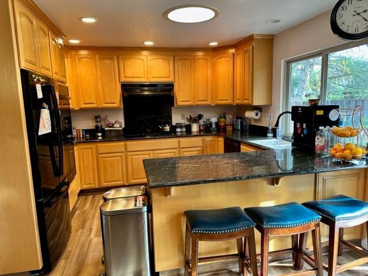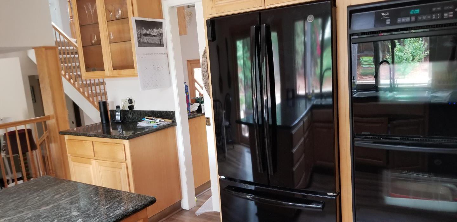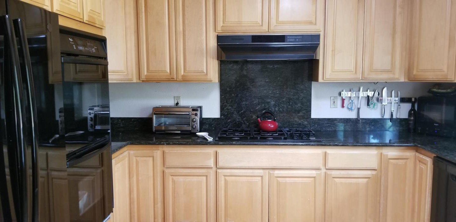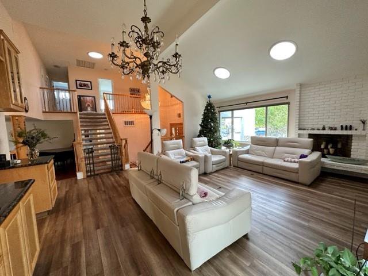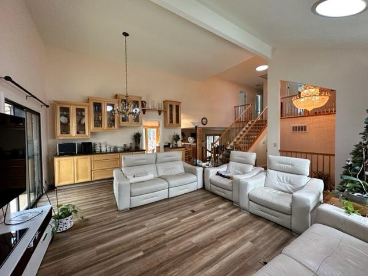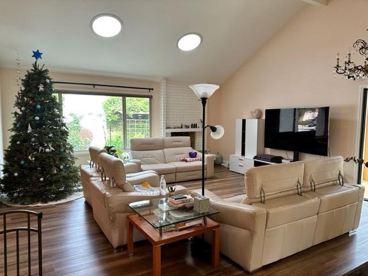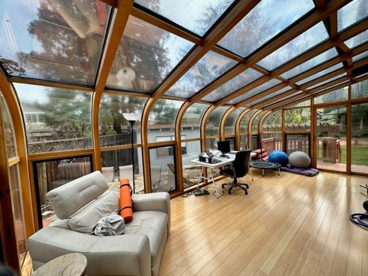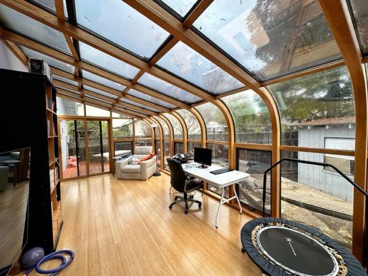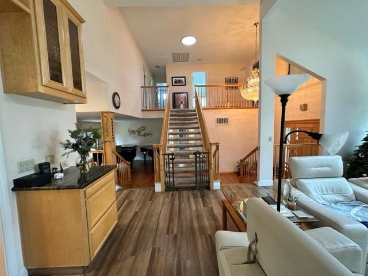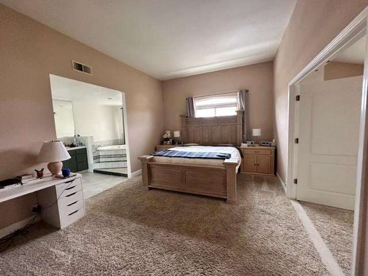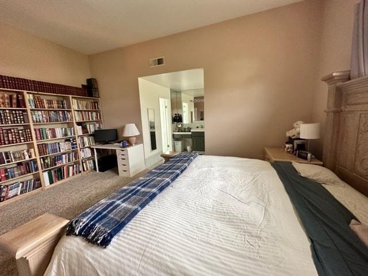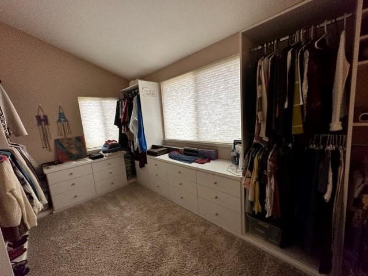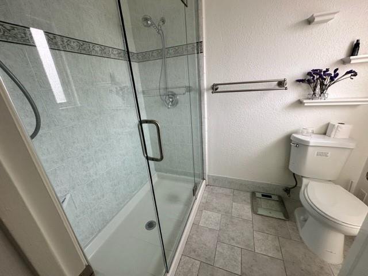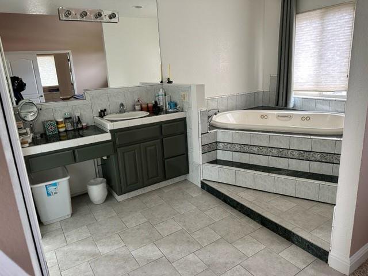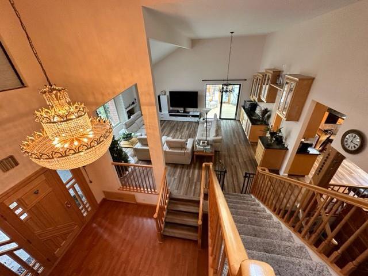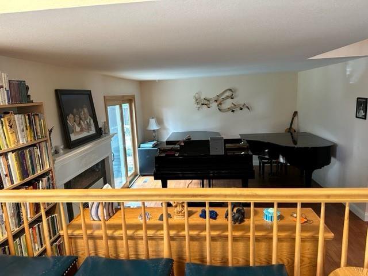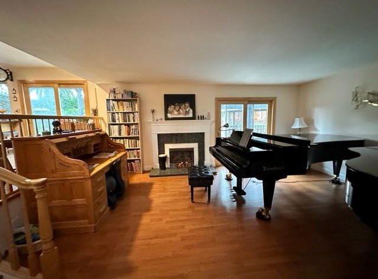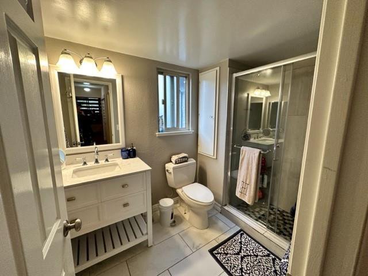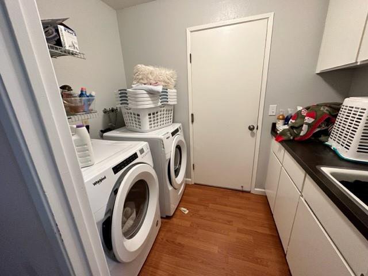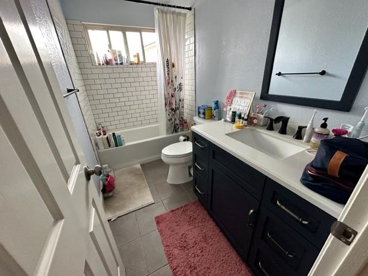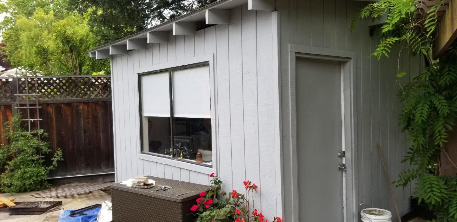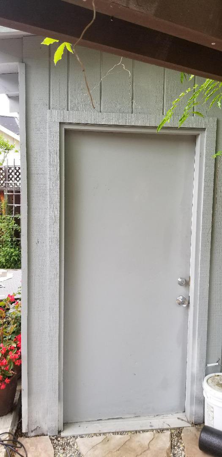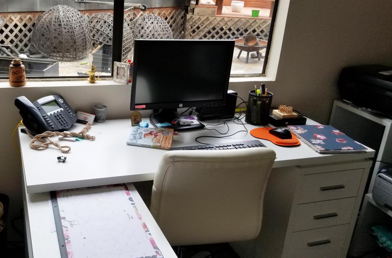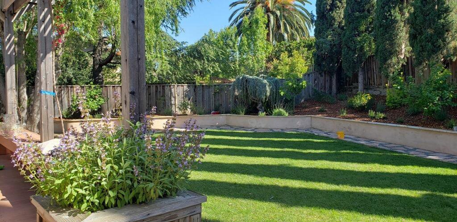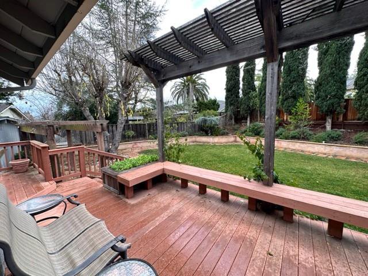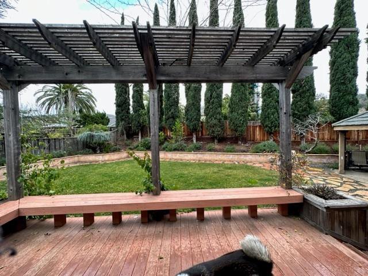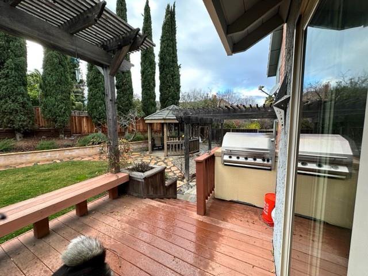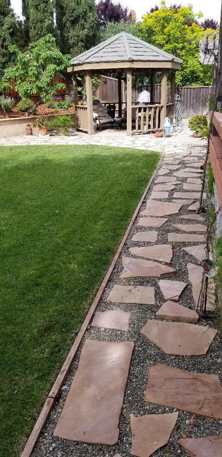6641 Barnsdale CT, San Jose, CA 95120
- $2,035,000
- 5
- BD
- 3
- BA
- 2,649
- SqFt
- Sold Price
- $2,035,000
- List Price
- $2,028,000
- Closing Date
- Mar 23, 2023
- MLS#
- ML81915085
- Status
- SOLD
- Property Type
- res
- Bedrooms
- 5
- Total Bathrooms
- 3
- Full Bathrooms
- 3
- Sqft. of Residence
- 2,649
- Lot Size
- 9,878
- Listing Area
- Almaden Valley
- Year Built
- 1978
Property Description
Well-priced Almaden Valley Trilevel home on a quiet, low-traffic cul-de-sac. 3-car driveway & attached 3-car garage allows for plenty of onsite parking. Low-maintenance front yard. Large central entry. Separate family room with gas-log fireplace and sliding doors to large backyard. Large living room/dining room combination with raised hearth fireplace, soaring ceilings, and built-in China cabinets. Large, attached 21 X 11 solarium. Eat-in kitchen with breakfast bar and sliding doors to wood deck and built-in BBQ. Ground floor bedroom and full bath with stall shower. Inside utility room. Upper-level Master Bedroom with spa tub and large walk-in closet. Huge and serene backyard with gazebo, she-shed/man cave, spa, and room to build Accessory dwelling unit and/or Junior Accessory Dwelling Unit.
Additional Information
- Acres
- 0.23
- Age
- 44
- Amenities
- High Ceiling, Open Beam Ceiling, Vaulted Ceiling, Walk-in Closet
- Bathroom Features
- Full on Ground Floor, Primary - Oversized Tub, Primary - Stall Shower(s), Primary - Tub with Jets, Stall Shower, Stall Shower - 2+, Sunken / Garden Tub, Tub with Jets, Tubs - 2+, Updated Bath
- Bedroom Description
- Ground Floor Bedroom, More than One Bedroom on Ground Floor, Primary Suite / Retreat, Walk-in Closet
- Cooling System
- Central AC, Multi-Zone
- Energy Features
- Double Pane Windows
- Family Room
- Separate Family Room
- Fence
- Fenced, Fenced Back, Wood
- Fireplace Description
- Family Room, Gas Burning, Gas Log, Gas Starter, Living Room
- Floor Covering
- Carpet, Laminate, Vinyl / Linoleum, Wood
- Foundation
- Concrete Perimeter and Slab
- Garage Parking
- Attached Garage, Gate / Door Opener, On Street, Room for Oversized Vehicle
- Heating System
- Central Forced Air, Central Forced Air - Gas, Fireplace, Forced Air
- Laundry Facilities
- Dryer, In Utility Room, Inside, Tub / Sink, Washer, Washer / Dryer
- Living Area
- 2,649
- Lot Description
- Grade - Level
- Lot Size
- 9,878
- Neighborhood
- Almaden Valley
- Other Rooms
- Artist Studio, Atrium, Attic, Bonus / Hobby Room, Formal Entry, Laundry Room, Office Area, Recreation Room, Solarium, Utility Room, Workshop
- Other Utilities
- Natural Gas, Public Utilities
- Pool Description
- Spa - Cover, Spa - Electric, Spa - Fiberglass, Spa - Gas, Spa - Jetted, Spa / Hot Tub
- Roof
- Slate
- Sewer
- Sewer - Public, Sewer Connected
- Special Features
- None
- Style
- Contemporary
- Unincorporated Yn
- Yes
- View
- Neighborhood
- Zoning
- R1
Mortgage Calculator
Listing courtesy of John V. Pinto from John V. Pinto, Broker. 408-785-8885
Selling Office: TPIC. Based on information from MLSListings MLS as of All data, including all measurements and calculations of area, is obtained from various sources and has not been, and will not be, verified by broker or MLS. All information should be independently reviewed and verified for accuracy. Properties may or may not be listed by the office/agent presenting the information.
Based on information from MLSListings MLS as of All data, including all measurements and calculations of area, is obtained from various sources and has not been, and will not be, verified by broker or MLS. All information should be independently reviewed and verified for accuracy. Properties may or may not be listed by the office/agent presenting the information.
Copyright 2024 MLSListings Inc. All rights reserved
