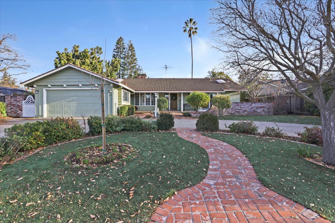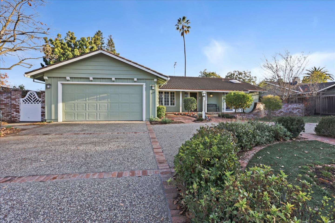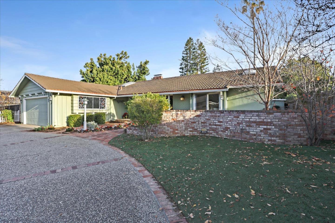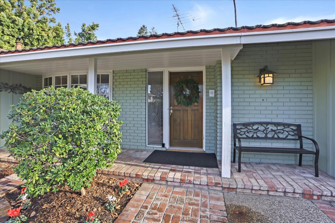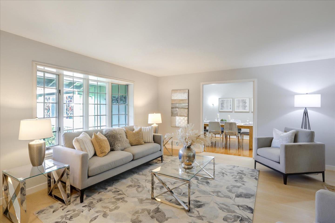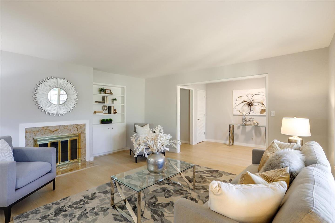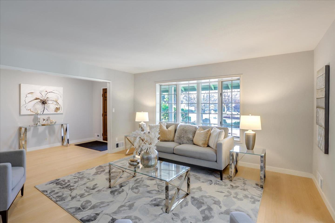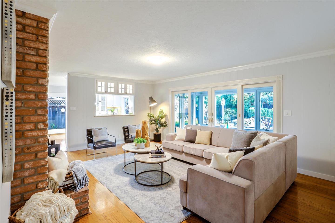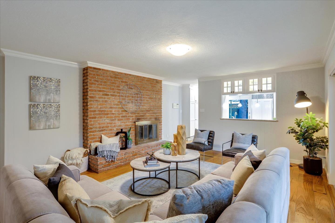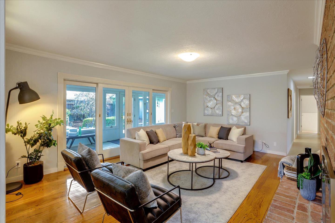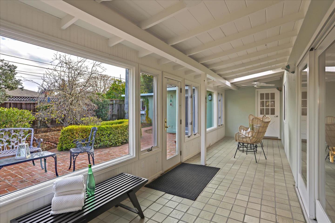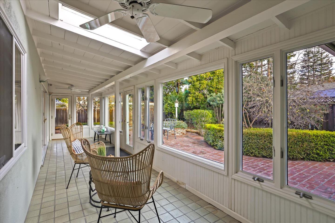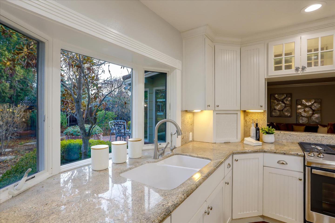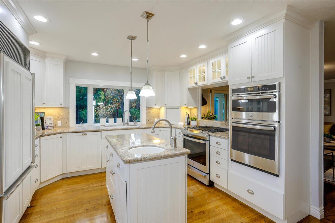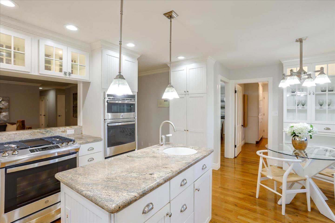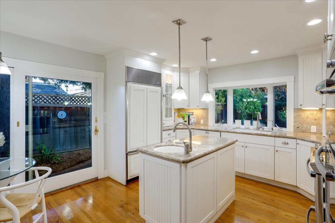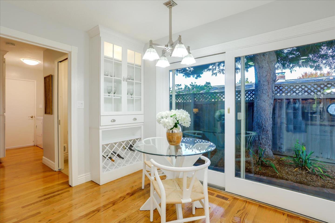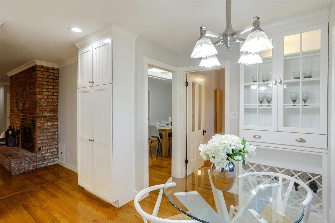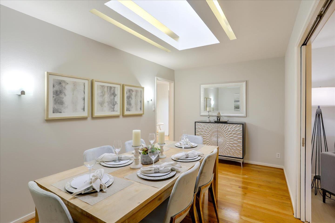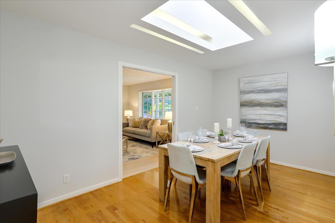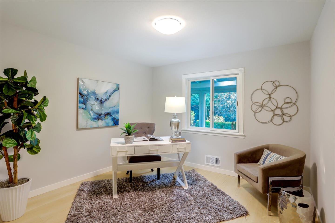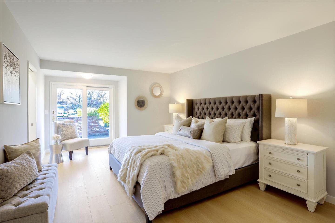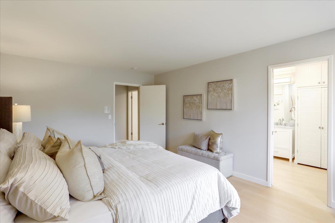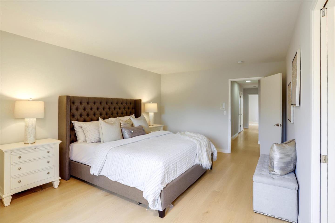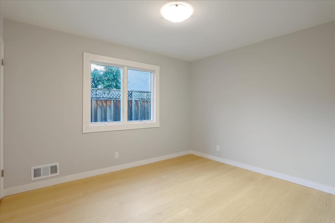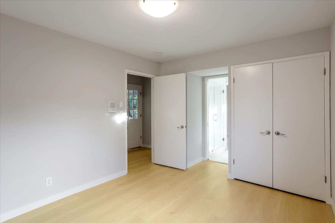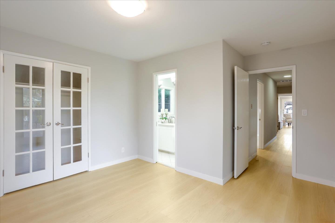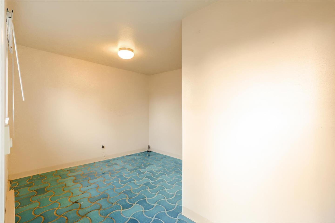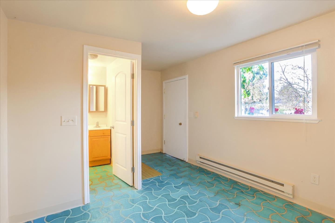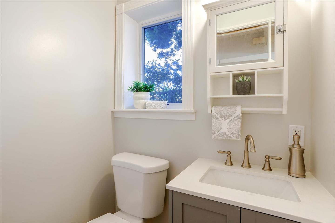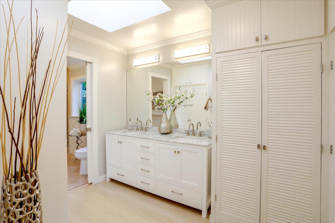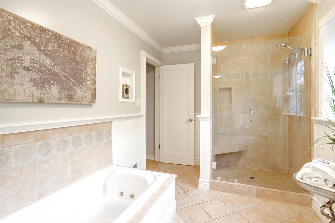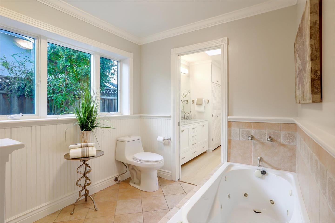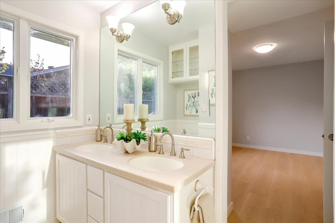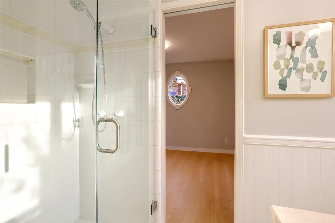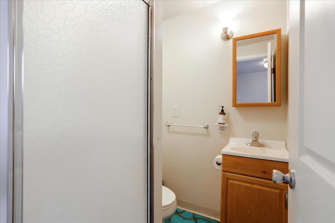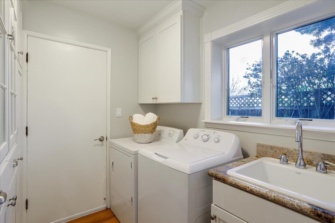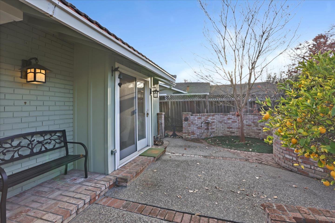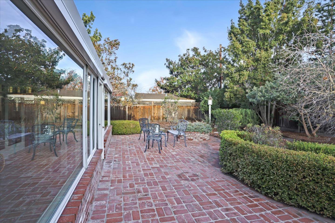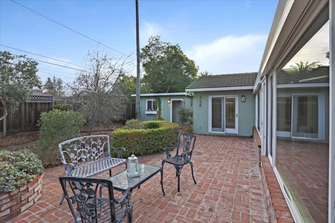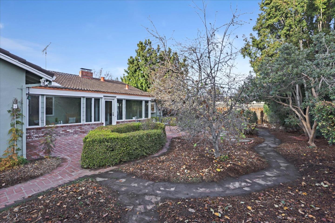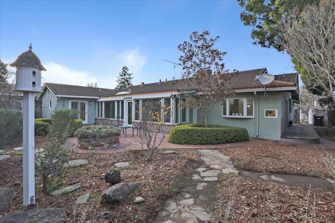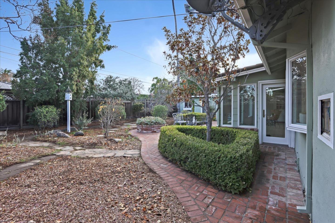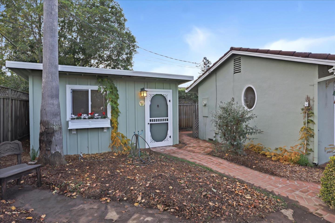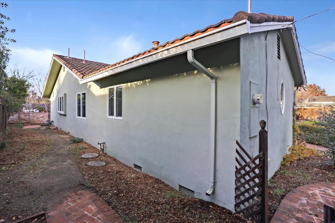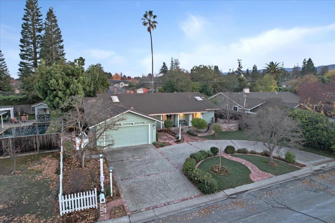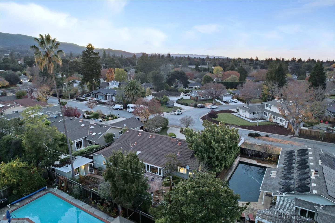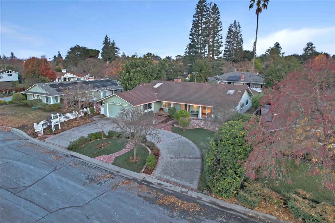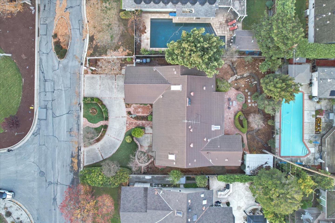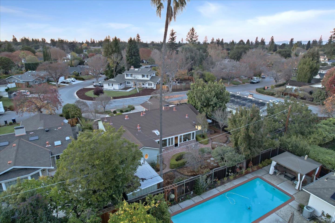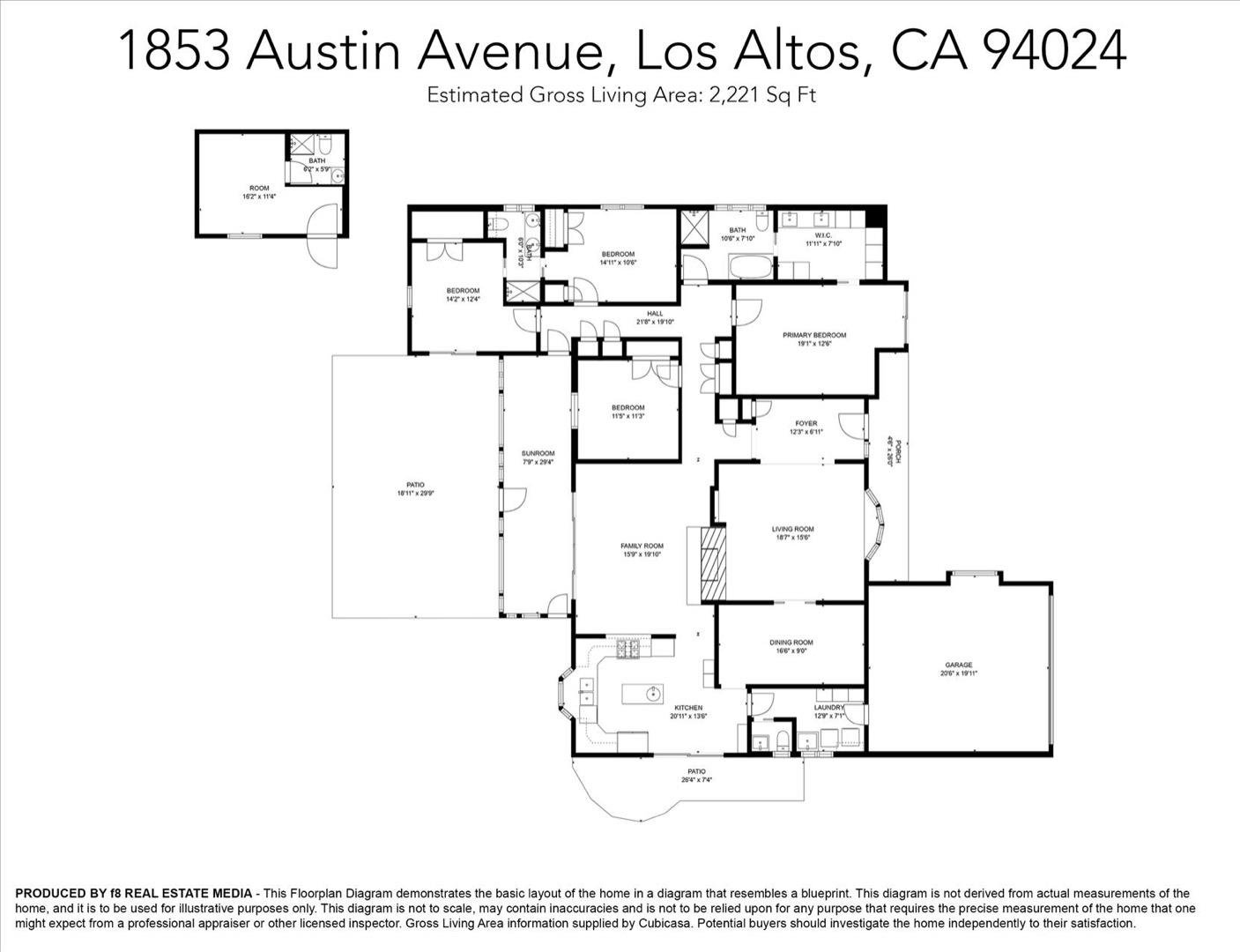1853 Austin AVE, Los Altos, CA 94024
- $3,500,000
- 4
- BD
- 3
- BA
- 2,221
- SqFt
- Sold Price
- $3,500,000
- List Price
- $3,698,000
- Closing Date
- Mar 28, 2023
- MLS#
- ML81914002
- Status
- SOLD
- Property Type
- res
- Bedrooms
- 4
- Total Bathrooms
- 3
- Full Bathrooms
- 2
- Partial Bathrooms
- 1
- Sqft. of Residence
- 2,221
- Lot Size
- 10,456
- Listing Area
- South Of El Monte
- Year Built
- 1957
Property Description
Elegant and inviting 4/2.5 home in exceptional Los Altos neighborhood, surrounded by an impressive mix of totally new and tastefully remodeled homes. Formal entryway, dinning & living rooms, huge family room, sun room, a cooks kitchen & detached backyard studio with full bath. Updated over the years with Anderson windows/sliding doors, LVP & hardwood flooring, remodeled kitchen & bathrooms. Park-like landscaping & brick walkways/planters/patios, make it well-suited for entertaining family & friends. Phenomenal location, blocks of Grant and Marymeade neighborhood parks, Lucky Supermarket, Alottas Deli, Woodland Library, and Foothill Crossing Shopping Center (Trader Joes, Foothill Produce Market, Starbucks, Red Pepper Bar and Grill, Peets Coffee, Ace Hardware). Ideal proximity to top rated Cupertino Schools, Rancho San Antonio Preserve, Deer Hollow Farm, Stanford University/Hospital/Shopping Center, & easy access to world renown Silicon Valley employment centers via Highways 280/85.
Additional Information
- Acres
- 0.24
- Age
- 65
- Amenities
- Bay Window, Skylight
- Bathroom Features
- Double Sinks, Dual Flush Toilet, Primary - Tub with Jets, Stall Shower - 2+
- Bedroom Description
- Ground Floor Bedroom, Primary Bedroom on Ground Floor
- Cooling System
- None
- Energy Features
- Double Pane Windows
- Family Room
- Separate Family Room
- Fence
- Wood
- Fireplace Description
- Family Room, Living Room
- Floor Covering
- Hardwood, Tile, Other
- Foundation
- Concrete Perimeter and Slab
- Garage Parking
- Attached Garage
- Heating System
- Central Forced Air - Gas, Heating - 2+ Zones
- Laundry Facilities
- In Utility Room, Inside, Washer / Dryer
- Living Area
- 2,221
- Lot Description
- Grade - Level
- Lot Size
- 10,456
- Neighborhood
- South Of El Monte
- Other Rooms
- Solarium
- Other Utilities
- Public Utilities
- Roof
- Metal
- Sewer
- Sewer - Public
- Style
- Ranch
- Unincorporated Yn
- Yes
- View
- Neighborhood
- Zoning
- R1
Mortgage Calculator
Listing courtesy of Kevin Kanning from Realty World-Gallery One. 650-533-7629
Selling Office: GNVR. Based on information from MLSListings MLS as of All data, including all measurements and calculations of area, is obtained from various sources and has not been, and will not be, verified by broker or MLS. All information should be independently reviewed and verified for accuracy. Properties may or may not be listed by the office/agent presenting the information.
Based on information from MLSListings MLS as of All data, including all measurements and calculations of area, is obtained from various sources and has not been, and will not be, verified by broker or MLS. All information should be independently reviewed and verified for accuracy. Properties may or may not be listed by the office/agent presenting the information.
Copyright 2024 MLSListings Inc. All rights reserved
