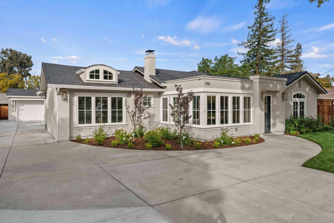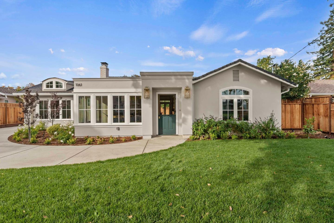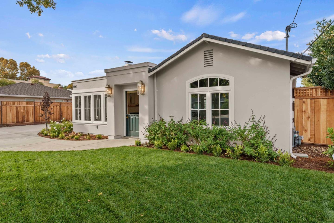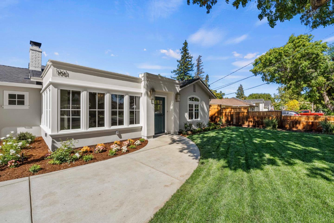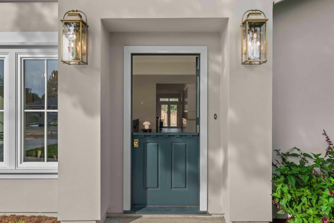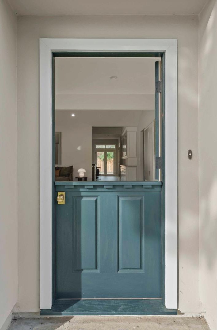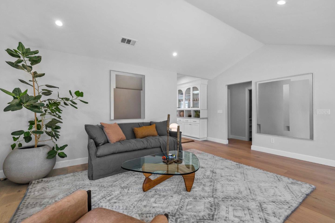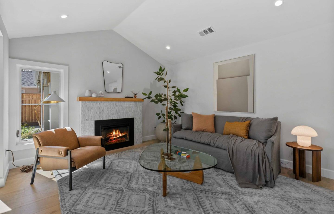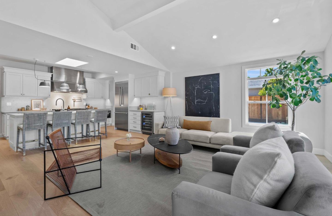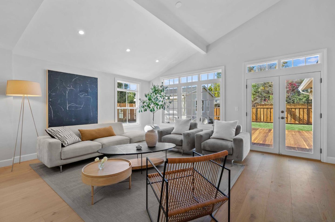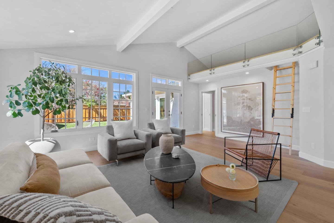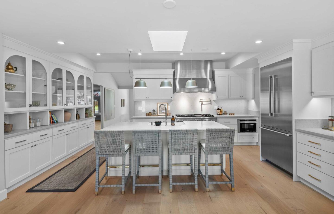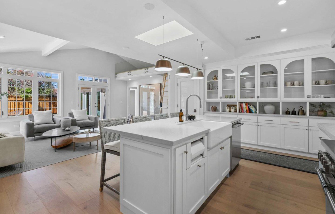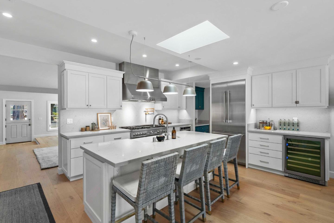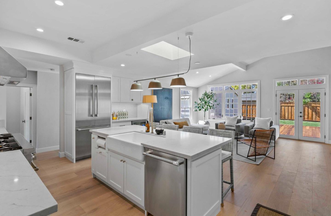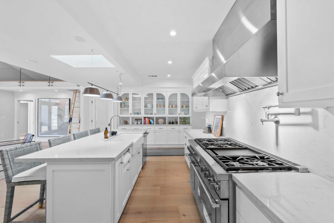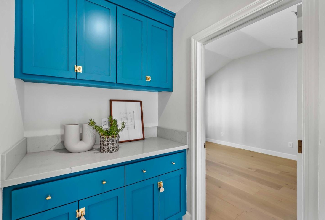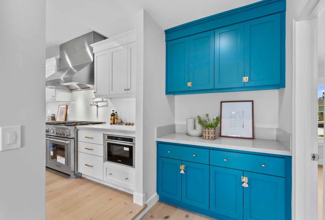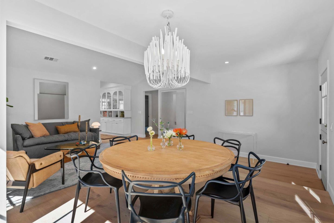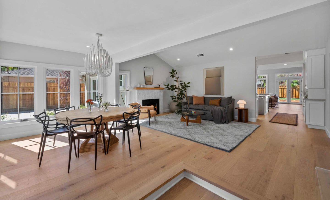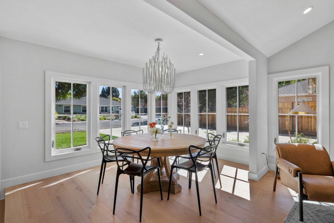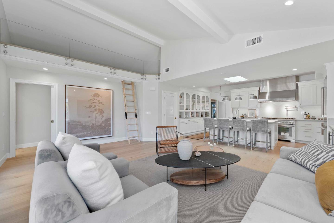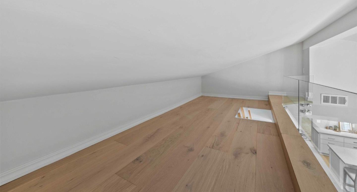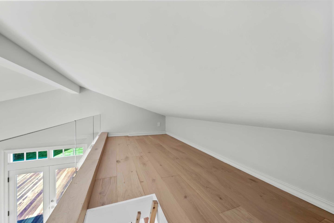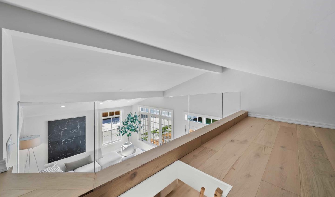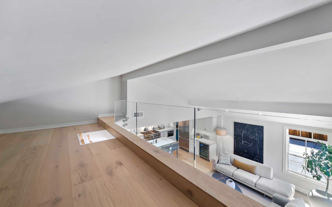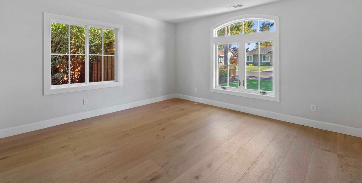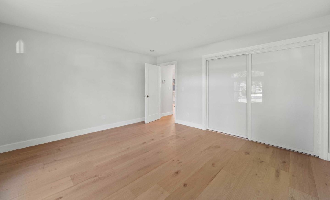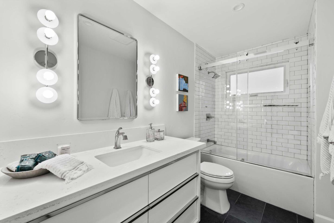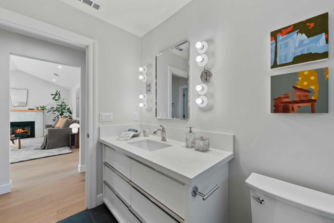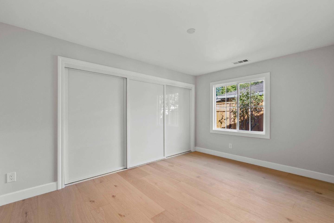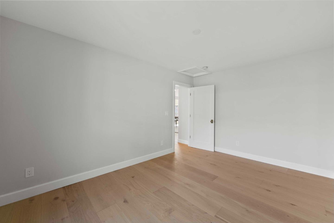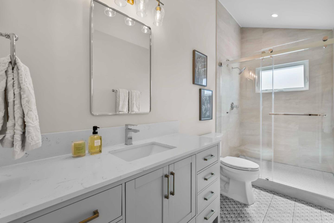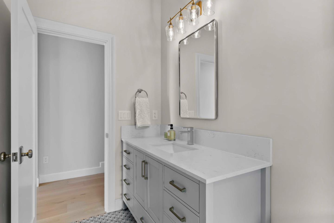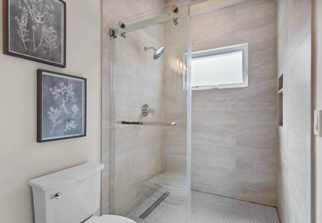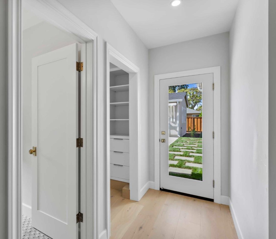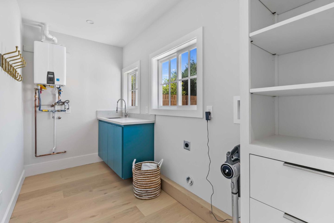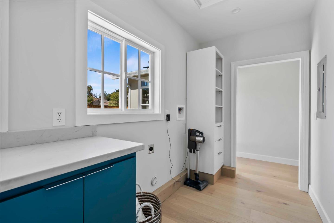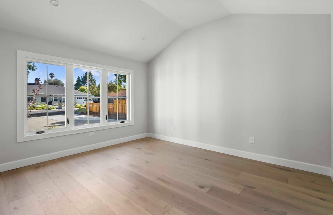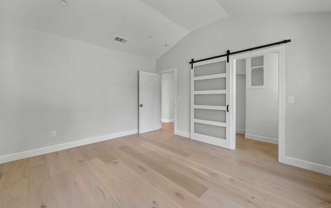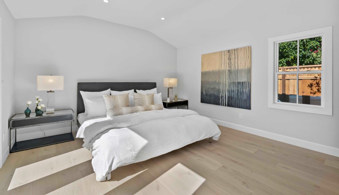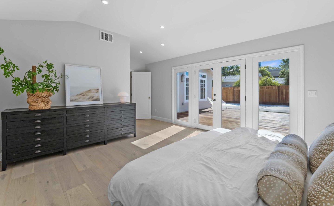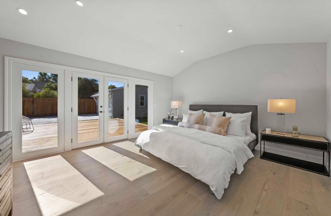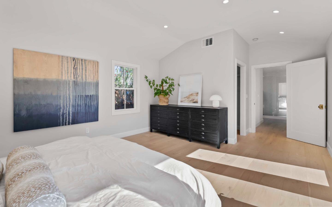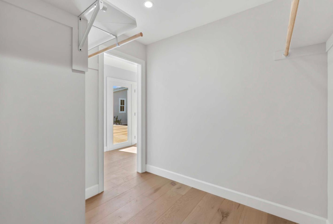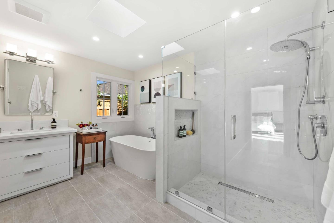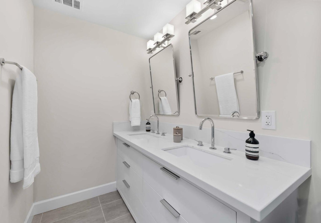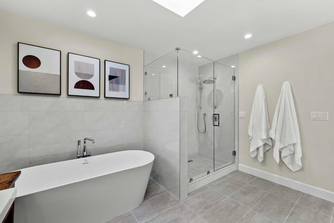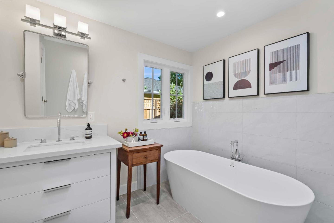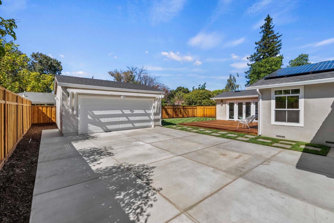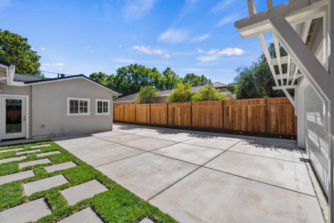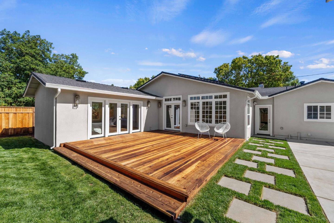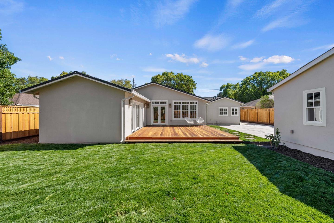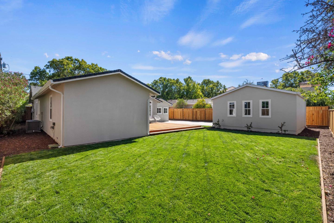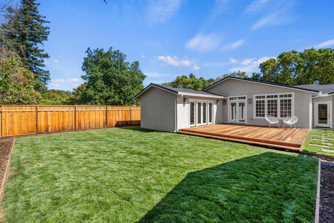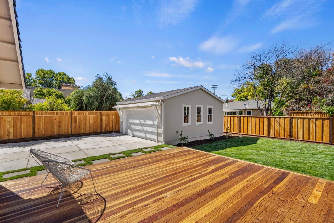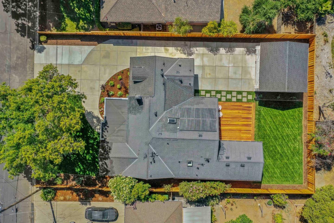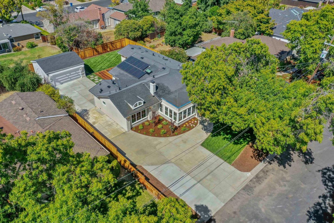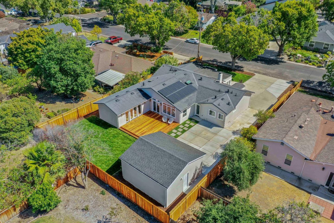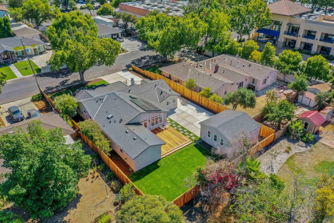1061 Mcbain AVE, Campbell, CA 95008
- $2,680,000
- 4
- BD
- 3
- BA
- 2,480
- SqFt
- Sold Price
- $2,680,000
- List Price
- $2,798,000
- Closing Date
- Jan 19, 2023
- MLS#
- ML81913077
- Status
- SOLD
- Property Type
- res
- Bedrooms
- 4
- Total Bathrooms
- 3
- Full Bathrooms
- 3
- Sqft. of Residence
- 2,480
- Lot Size
- 9,812
- Listing Area
- Campbell
- Year Built
- 1950
Property Description
This STUNNING light filled architectural gem nearly 2500 ft. 4 BR 3 BA w/a bonus 90 ft. loft & 430 ft. two car detached garage sits on a monster 9370 ft. lot in the prestigious Pruneyard Dry Creek neighborhood of Campbell! This complete whole house remodel was masterfully designed by an Architect/Interior Designer team. Meets current codes & energy efficiency with solar panels, 50 amp plug for EVs, new central HVAC & tankless water heater, new windows & exterior/interior doors! Gorgeous high end finishes. Thermador appliances - 48" gas range, custom cabinetry, 10" wide engineered wood floors, designer lighting fixtures, quartz surfaces. New redwood deck & fence! High ceilings, eat in kitchen island, wine/beverage bar, walk in pantry, & more! A separate in-law bedroom/home office. Interior laundry/mud room w/ storage galore! WALK TO EVERYTHING- Dntn Campbell, Pruneyard, Trader Joe's, Whole Foods, Restaurants, Movies coffeeshops steps away! Spectacular location to HWY 17/880/85 & 280.
Additional Information
- Acres
- 0.23
- Age
- 72
- Amenities
- High Ceiling, Skylight, Vaulted Ceiling, Walk-in Closet
- Bathroom Features
- Double Sinks, Oversized Tub, Primary - Stall Shower(s), Shower and Tub, Skylight , Solid Surface, Stall Shower, Tile, Tub in Primary Bedroom
- Bedroom Description
- Ground Floor Bedroom, More than One Primary Bedroom, More than One Primary Bedroom on Ground Floor, Primary Bedroom on Ground Floor, Primary Suite / Retreat
- Cooling System
- Central AC
- Energy Features
- Ceiling Insulation, Double Pane Windows, Energy Star Appliances, Insulation - Per Owner, Low Flow Shower, Low Flow Toilet, Skylight, Solar Power On Grid, Tankless Water Heater, Walls Insulated
- Family Room
- Separate Family Room
- Fence
- Fenced, Fenced Back, Wood
- Fireplace Description
- Family Room, Insert, Other
- Floor Covering
- Wood
- Foundation
- Concrete Perimeter and Slab, Crawl Space, Pillars / Posts / Piers, Reinforced Concrete, Wood Frame
- Garage Parking
- Detached Garage, Electric Car Hookup, Electric Gate, Gate / Door Opener, Off-Street Parking
- Heating System
- Central Forced Air - Gas, Fireplace, Gas
- Laundry Facilities
- Electricity Hookup (220V), Gas Hookup, In Utility Room, Inside, Tub / Sink
- Living Area
- 2,480
- Lot Description
- Grade - Level
- Lot Size
- 9,812
- Neighborhood
- Campbell
- Other Rooms
- Attic, Laundry Room, Loft, Mud Room, Storage, Utility Room
- Other Utilities
- Individual Electric Meters, Individual Gas Meters, Public Utilities, Solar Panels - Leased
- Roof
- Composition, Flat / Low Pitch, Shingle
- Sewer
- Sewer - Public, Sewer Connected
- Style
- Cottage
- Unincorporated Yn
- Yes
- View
- Neighborhood
- Zoning
- R-1-6
Mortgage Calculator
Listing courtesy of Matthew Dapolito from Intero Real Estate Services. 408-202-9202
Selling Office: E3RL. Based on information from MLSListings MLS as of All data, including all measurements and calculations of area, is obtained from various sources and has not been, and will not be, verified by broker or MLS. All information should be independently reviewed and verified for accuracy. Properties may or may not be listed by the office/agent presenting the information.
Based on information from MLSListings MLS as of All data, including all measurements and calculations of area, is obtained from various sources and has not been, and will not be, verified by broker or MLS. All information should be independently reviewed and verified for accuracy. Properties may or may not be listed by the office/agent presenting the information.
Copyright 2024 MLSListings Inc. All rights reserved
