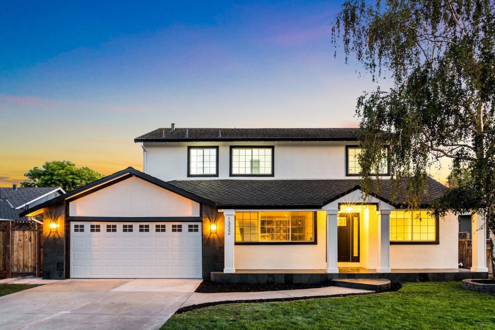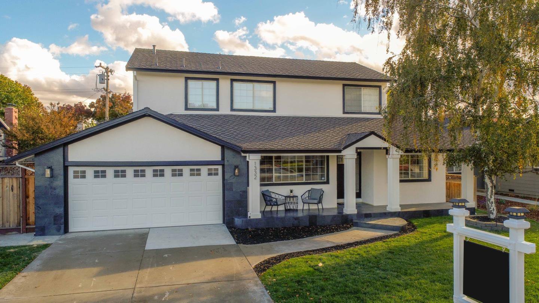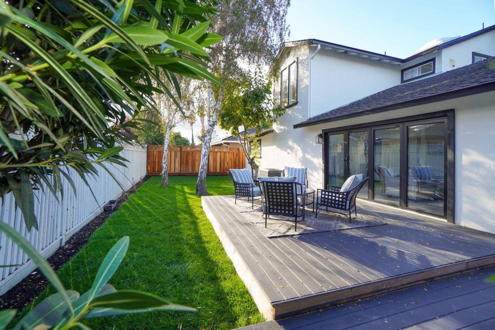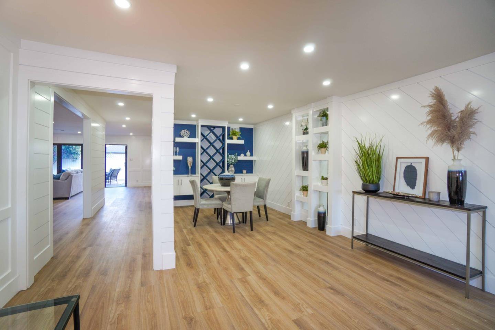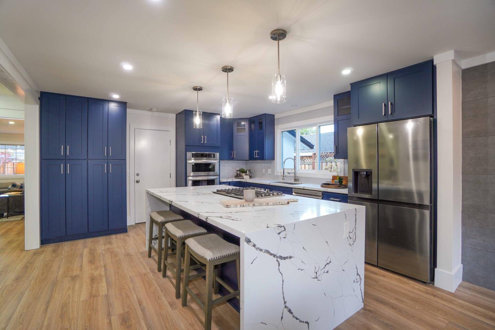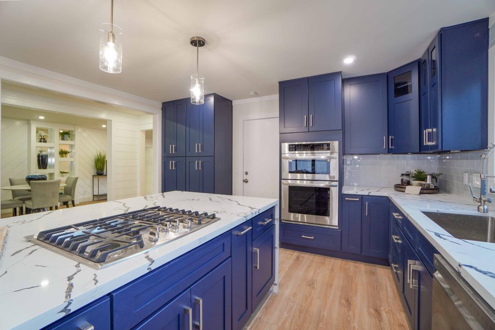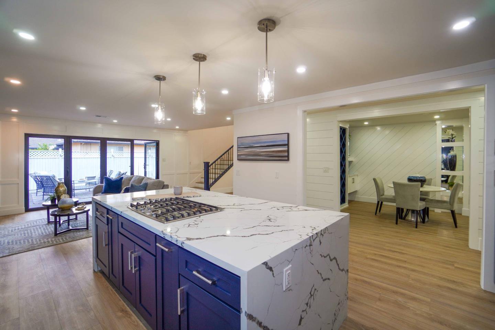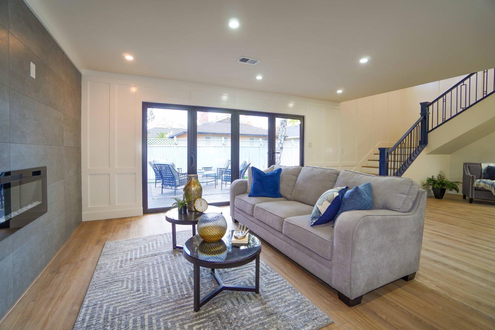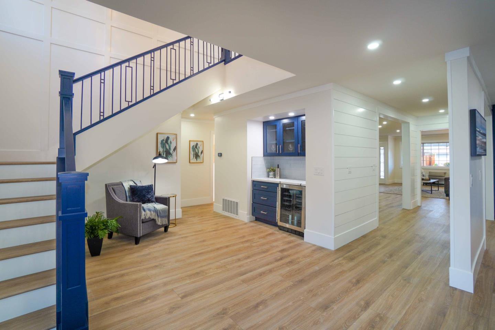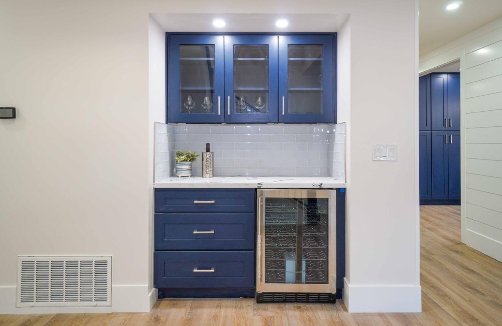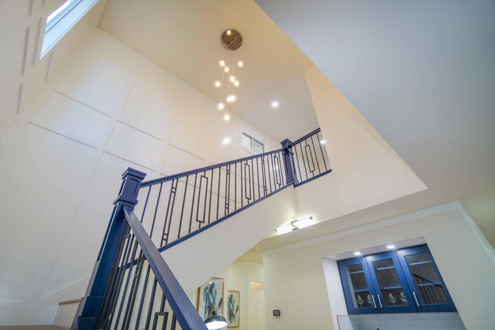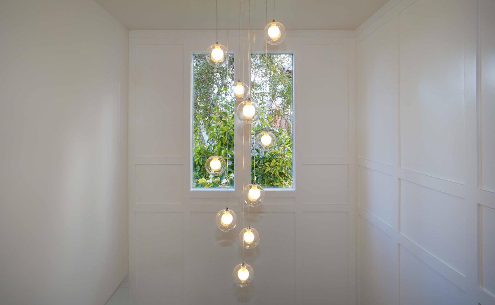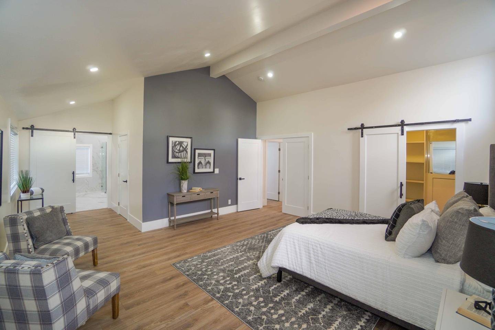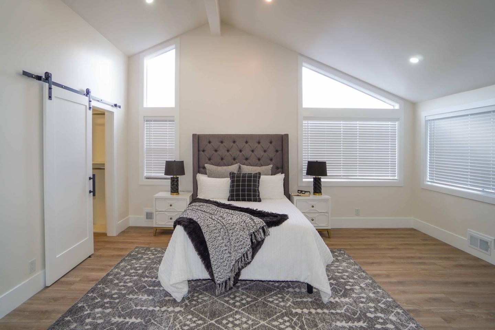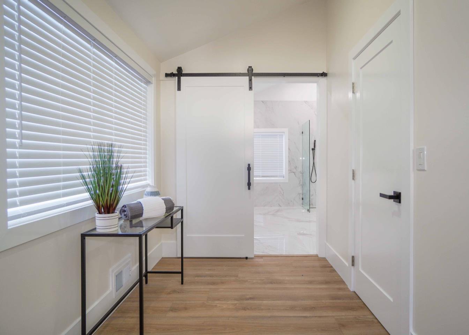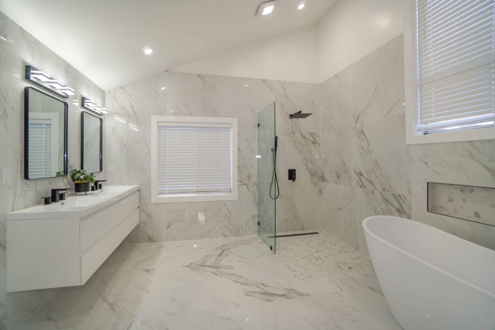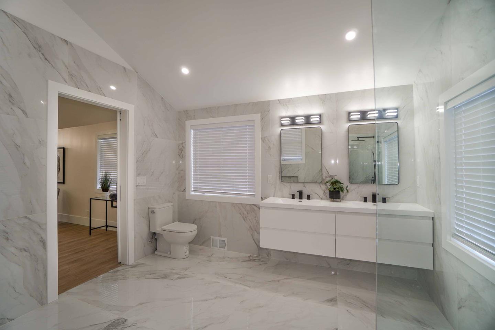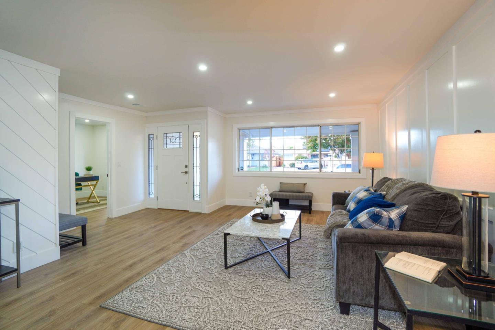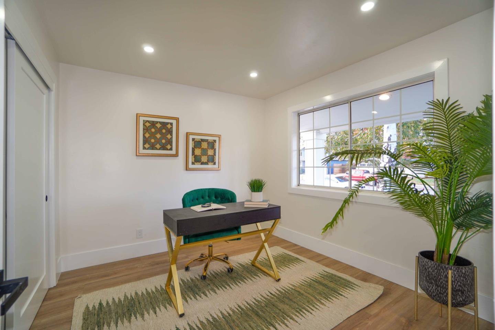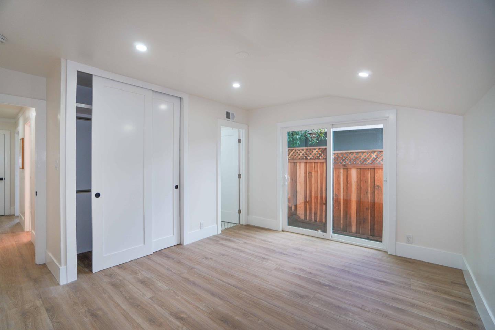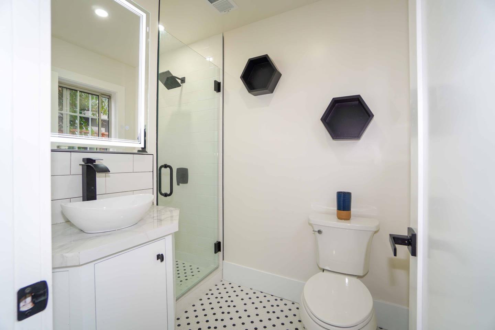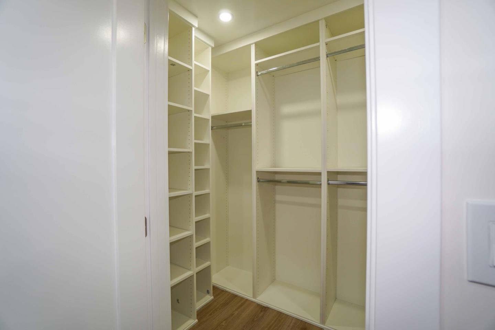1332 Crestwood DR, San Jose, CA 95118
- $2,300,000
- 4
- BD
- 3
- BA
- 2,795
- SqFt
- Sold Price
- $2,300,000
- List Price
- $2,398,888
- Closing Date
- Feb 17, 2023
- MLS#
- ML81911665
- Status
- SOLD
- Property Type
- res
- Bedrooms
- 4
- Total Bathrooms
- 3
- Full Bathrooms
- 3
- Sqft. of Residence
- 2,795
- Lot Size
- 6,248
- Listing Area
- Cambrian
- Year Built
- 1957
Property Description
This updated modern farmhouse feels like new construction, turnkey cul-de-sac property. Enjoy the Willow Glen lifestyle and schools. Open floor plan transitions outside through a beautiful bi-folding patio door perfect for entertaining.The gourmet kitchen is equipped with all new appliances, navy shaker cabinets and quartz countertops that waterfall down the side of the stunning island. Formal dining with built in custom wine rack. Relax and enjoy your personal lounge area with built in bar&wine fridge. Luxury plank vinyl flooring extends throughout, beautiful yet durable finish. Elegant Master suite that boasts vaulted ceilings, two distinct walk-in closets with an expansive primary bath that shines floor to ceiling with custom porcelain tiles, double vanity, walk-in shower, and freestanding tub. Other features include new exterior concrete, landscaping, attached ensuite with private entry for potential rental income or privacy for multigenerational families.
Additional Information
- Acres
- 0.14
- Age
- 65
- Amenities
- High Ceiling, Vaulted Ceiling
- Bathroom Features
- Full on Ground Floor, Primary - Oversized Tub, Primary - Stall Shower(s), Tile, Updated Bath
- Bedroom Description
- More than One Bedroom on Ground Floor, Primary Suite / Retreat, Primary Suite / Retreate - 2+, Walk-in Closet
- Cooling System
- Central AC
- Family Room
- Separate Family Room
- Fence
- Wood
- Fireplace Description
- Gas Burning, Living Room
- Floor Covering
- Vinyl / Linoleum
- Foundation
- Post and Pier
- Garage Parking
- Attached Garage
- Heating System
- Central Forced Air
- Laundry Facilities
- Upper Floor
- Living Area
- 2,795
- Lot Size
- 6,248
- Neighborhood
- Cambrian
- Other Rooms
- Bonus / Hobby Room
- Other Utilities
- Public Utilities
- Roof
- Shingle
- Sewer
- Sewer - Public
- Style
- Farm House, Modern / High Tech
- Unincorporated Yn
- Yes
- View
- Court
- Zoning
- R1-8
Mortgage Calculator
Listing courtesy of Jacklyn Muxen from Realty One Group Infinity. 360-481-1104
Selling Office: JOAL. Based on information from MLSListings MLS as of All data, including all measurements and calculations of area, is obtained from various sources and has not been, and will not be, verified by broker or MLS. All information should be independently reviewed and verified for accuracy. Properties may or may not be listed by the office/agent presenting the information.
Based on information from MLSListings MLS as of All data, including all measurements and calculations of area, is obtained from various sources and has not been, and will not be, verified by broker or MLS. All information should be independently reviewed and verified for accuracy. Properties may or may not be listed by the office/agent presenting the information.
Copyright 2024 MLSListings Inc. All rights reserved
