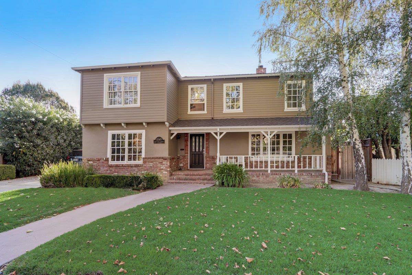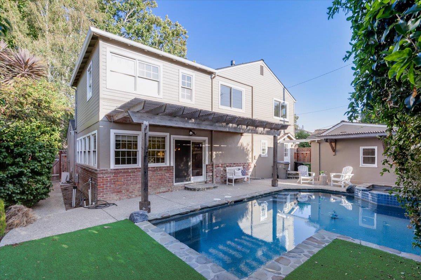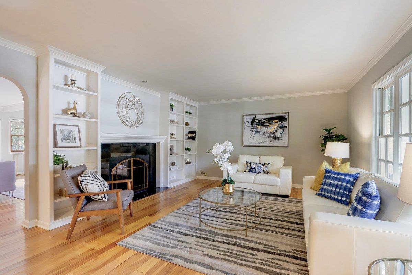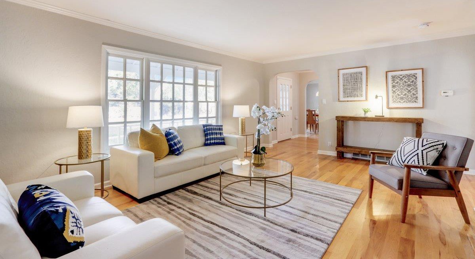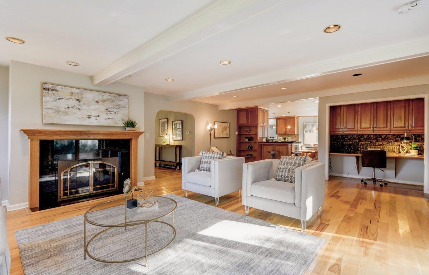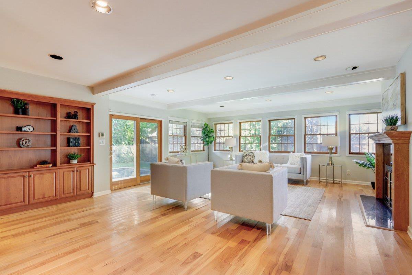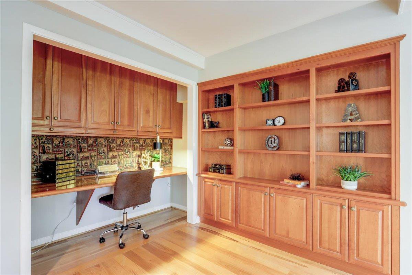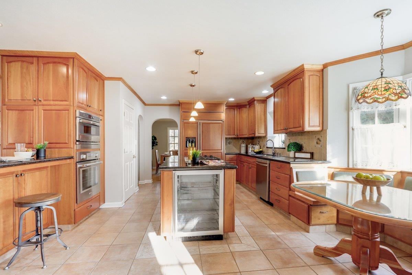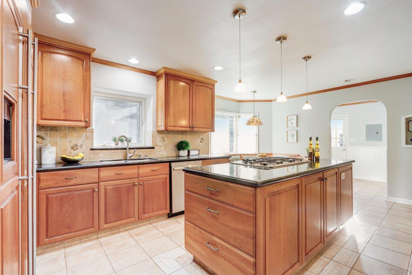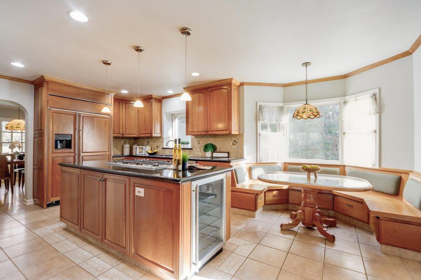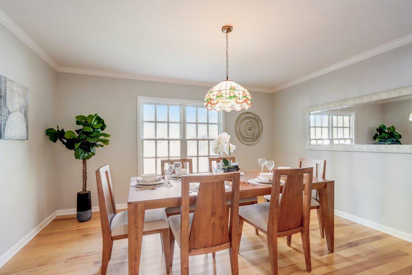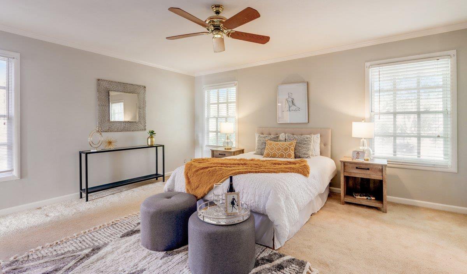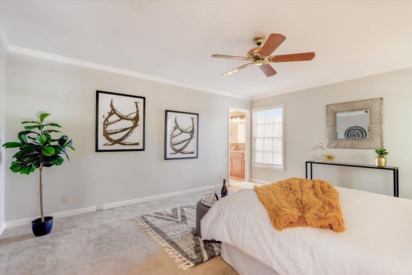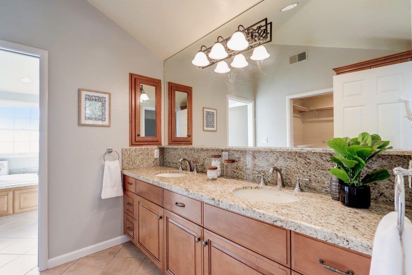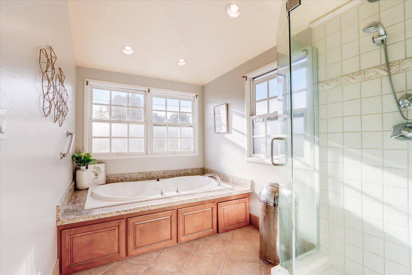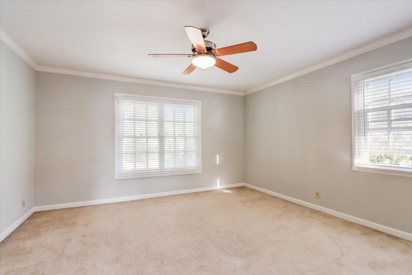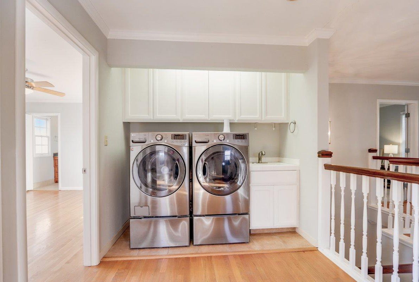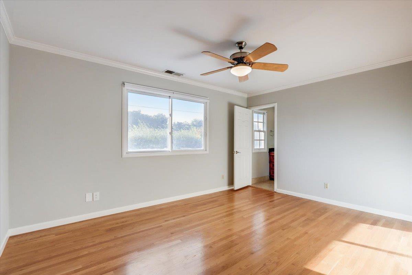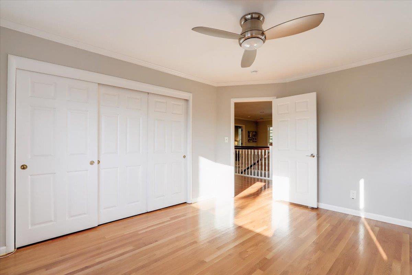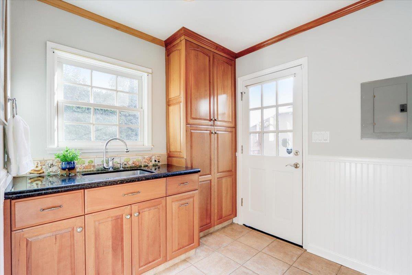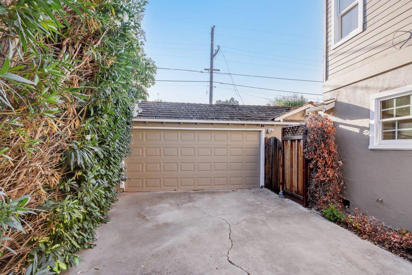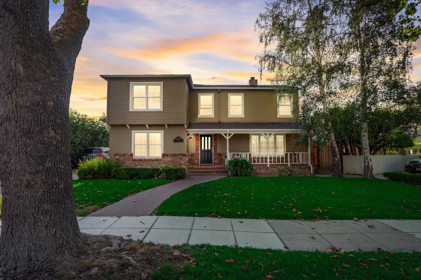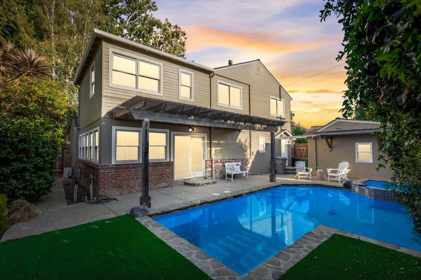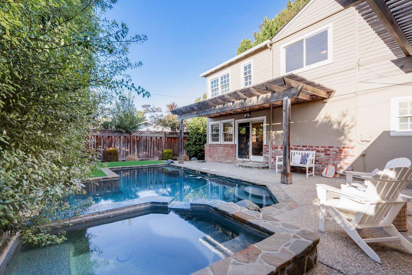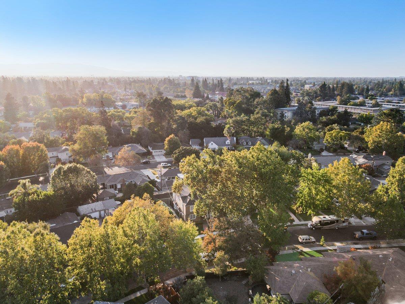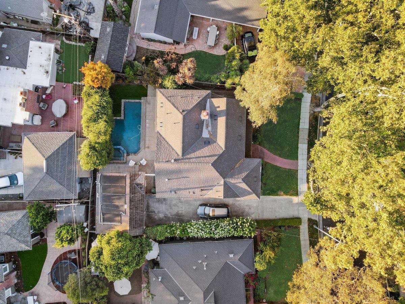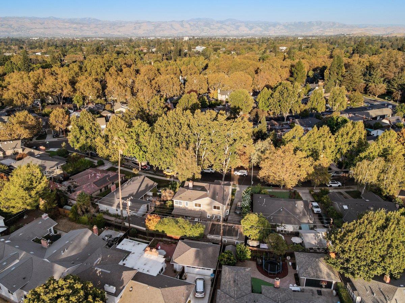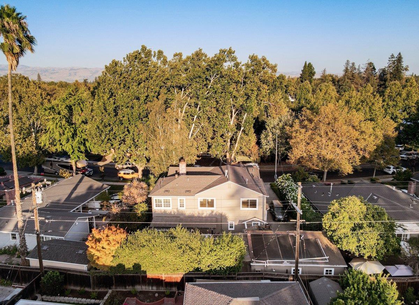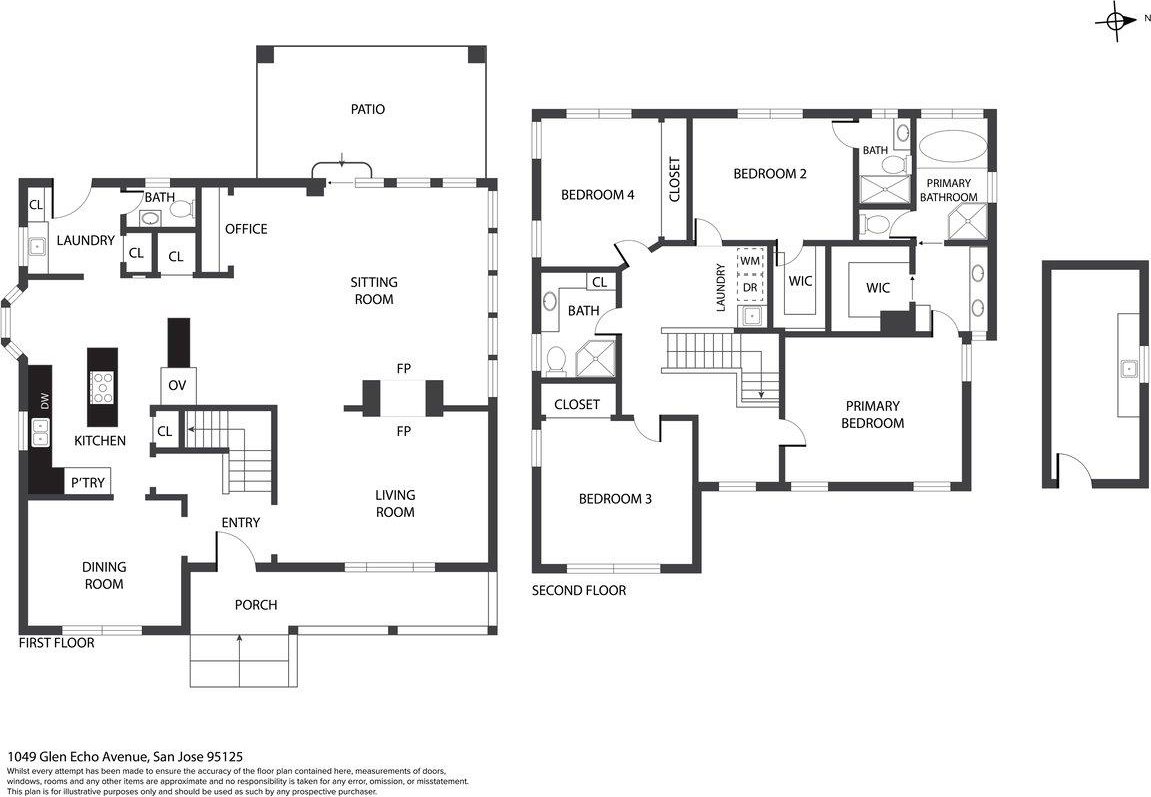1049 Glen Echo AVE, San Jose, CA 95125
- $2,300,000
- 4
- BD
- 4
- BA
- 3,172
- SqFt
- Sold Price
- $2,300,000
- List Price
- $2,388,888
- Closing Date
- Mar 01, 2023
- MLS#
- ML81901715
- Status
- SOLD
- Property Type
- res
- Bedrooms
- 4
- Total Bathrooms
- 4
- Full Bathrooms
- 3
- Partial Bathrooms
- 1
- Sqft. of Residence
- 3,172
- Lot Size
- 6,039
- Listing Area
- Willow Glen
- Year Built
- 1948
Property Description
Welcome to 1049 Glen Echo Ave! Nestled in the heart of Willow Glen, Elegance abounds at this beautiful and stately home. Traditional in style, it is a perfect blend of sophistication and function. Fresh modern colors, gleaming hardwood and tile floors, recessed lighting and crown molding enhance the layout creating a welcoming, light-filled environment. The formal living room and dining room are ideal for entertaining and hosting special occasions. The gourmet kitchen opens to the family room creating a great room feeling ideal for day to day living. The Master bedroom suite is both luxurious and grand with a spa-like bathroom and walk in closet. Gleaming pool and spa presents a lovely destination for outdoor enjoyment. Enjoy the holiday festivities on this sought after pristine tree-lined street. Conveniently to nearby schools, shopping, parks, trails and commuter routes. Close proximity to historic Lincoln ave. for Willow Glen restaurants & boutiques, Bramhall Park, schools & more!
Additional Information
- Acres
- 0.14
- Age
- 74
- Amenities
- Open Beam Ceiling, Walk-in Closet
- Bathroom Features
- Double Sinks, Granite, Half on Ground Floor, Oversized Tub, Primary - Oversized Tub, Primary - Stall Shower(s), Stall Shower - 2+, Tile, Updated Bath
- Cooling System
- Central AC
- Energy Features
- Double Pane Windows
- Family Room
- Separate Family Room
- Fence
- Fenced Back, Wood
- Fireplace Description
- Dual See Thru, Family Room, Living Room, Wood Burning
- Floor Covering
- Carpet, Hardwood, Tile
- Foundation
- Concrete Perimeter and Slab
- Garage Parking
- Detached Garage
- Heating System
- Central Forced Air - Gas
- Laundry Facilities
- Inside, Upper Floor, Washer / Dryer
- Living Area
- 3,172
- Lot Size
- 6,039
- Neighborhood
- Willow Glen
- Other Rooms
- Basement - Unfinished, Formal Entry, Mud Room
- Other Utilities
- Public Utilities
- Pool Description
- Pool - In Ground, Pool / Spa Combo
- Roof
- Tile
- Sewer
- Sewer - Private, Sewer Connected
- Style
- Traditional
- Unincorporated Yn
- Yes
- View
- Neighborhood
- Zoning
- R1-8
Mortgage Calculator
Listing courtesy of Robert Garcia from Redfin. 408-930-5770
Selling Office: 1STC. Based on information from MLSListings MLS as of All data, including all measurements and calculations of area, is obtained from various sources and has not been, and will not be, verified by broker or MLS. All information should be independently reviewed and verified for accuracy. Properties may or may not be listed by the office/agent presenting the information.
Based on information from MLSListings MLS as of All data, including all measurements and calculations of area, is obtained from various sources and has not been, and will not be, verified by broker or MLS. All information should be independently reviewed and verified for accuracy. Properties may or may not be listed by the office/agent presenting the information.
Copyright 2024 MLSListings Inc. All rights reserved
