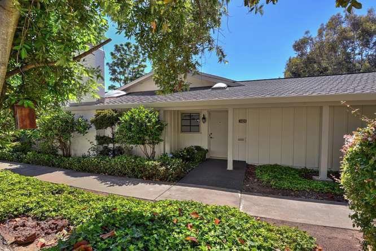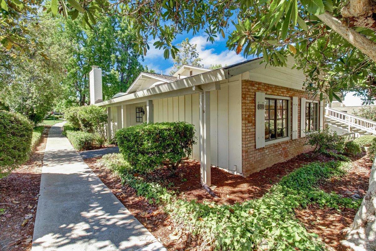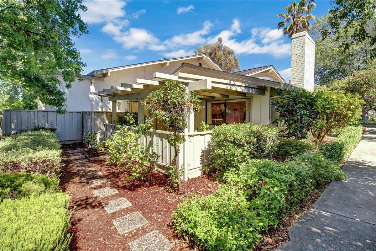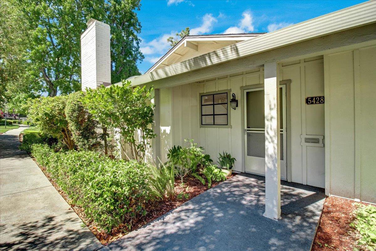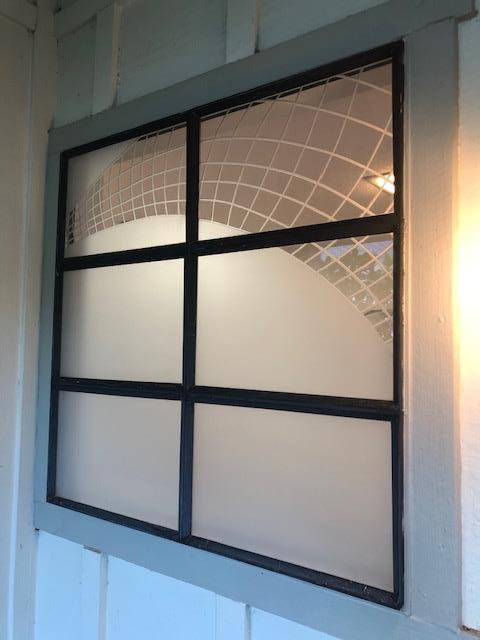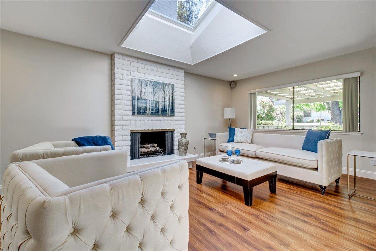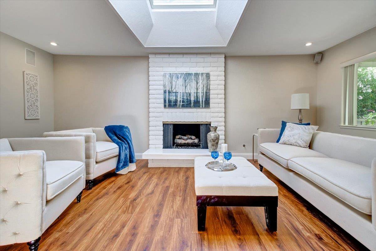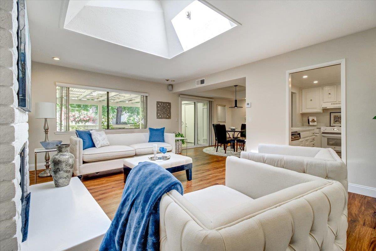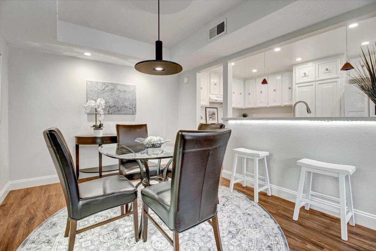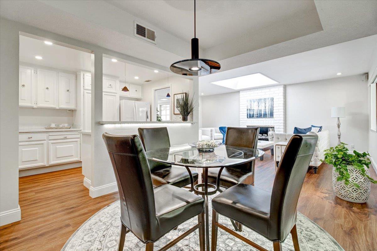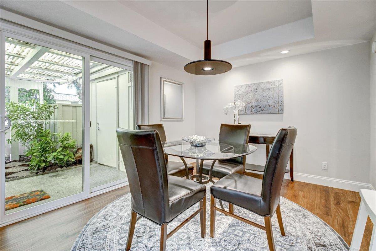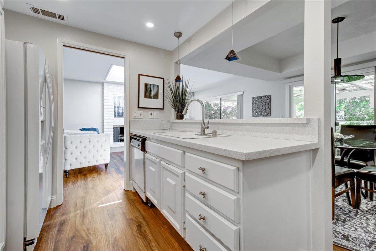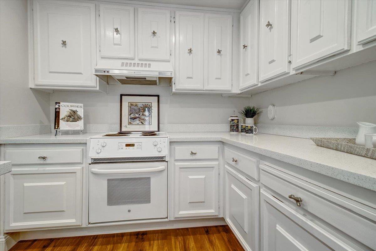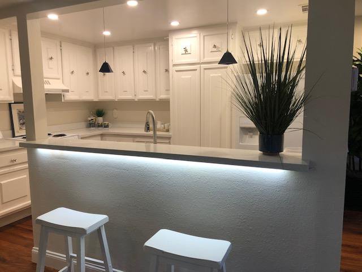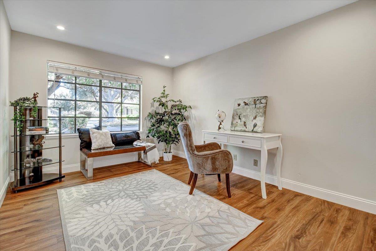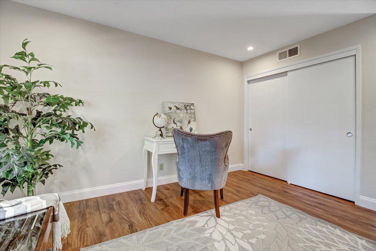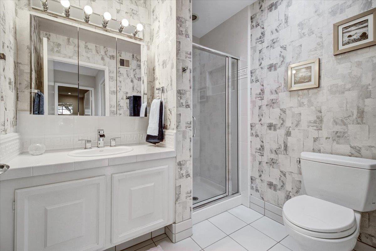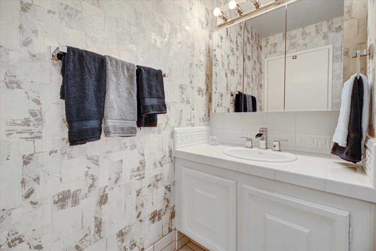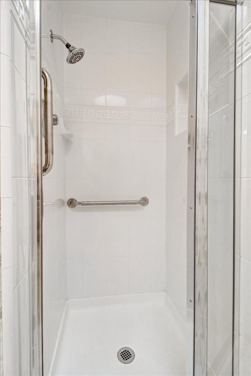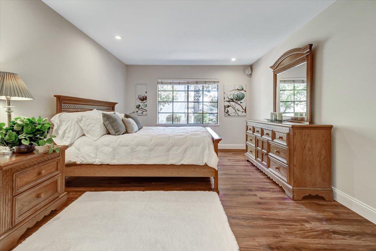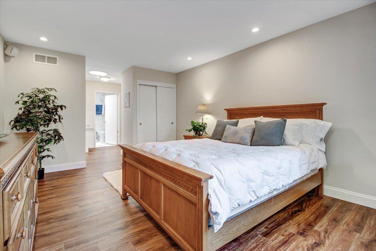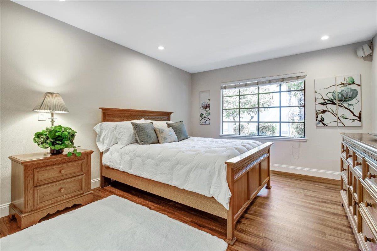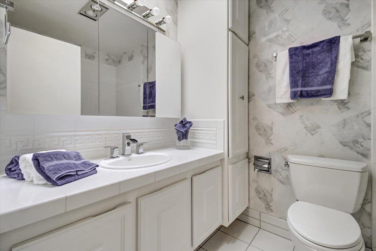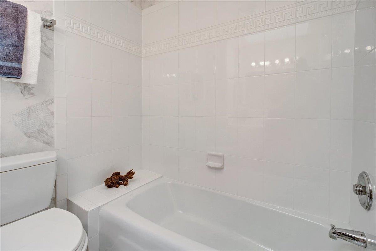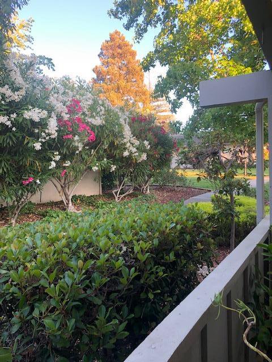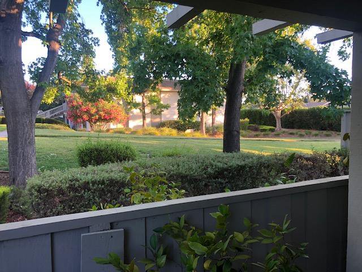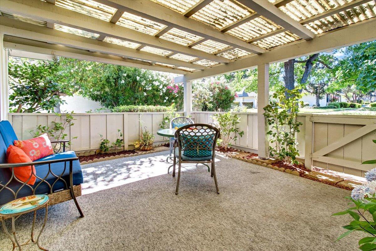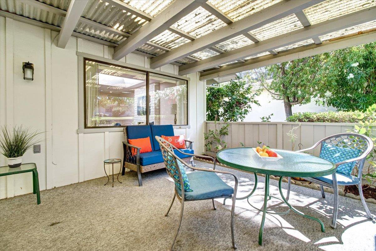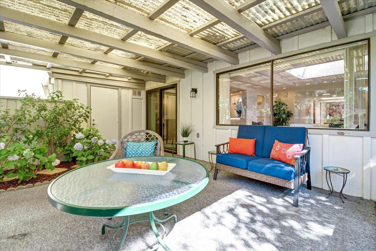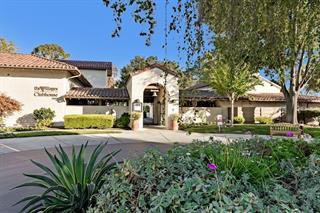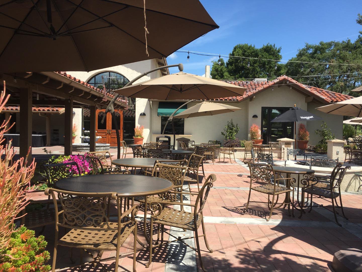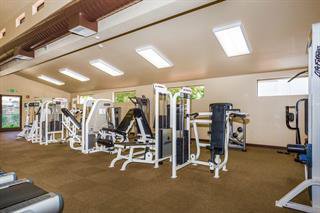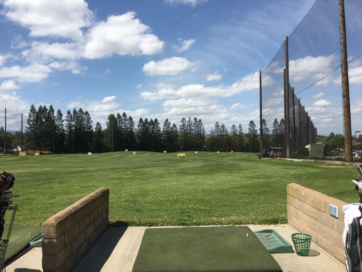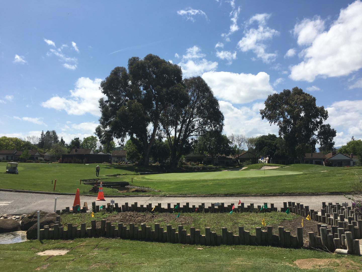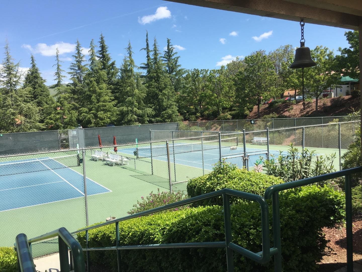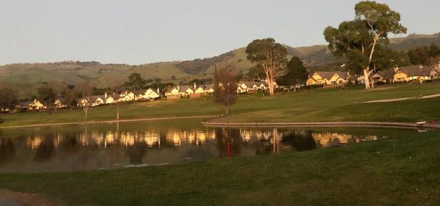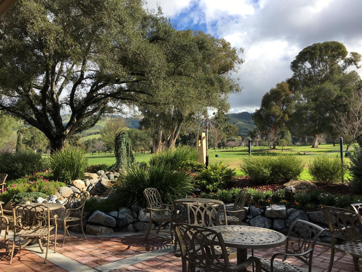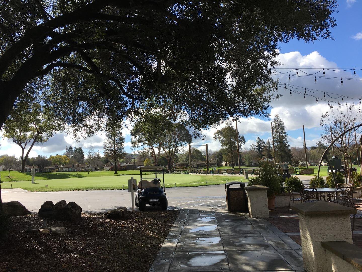5428 Cribari CT, San Jose, CA 95135
- $640,000
- 2
- BD
- 2
- BA
- 1,240
- SqFt
- Sold Price
- $640,000
- List Price
- $599,950
- Closing Date
- Aug 05, 2022
- MLS#
- ML81898726
- Status
- SOLD
- Property Type
- con
- Bedrooms
- 2
- Total Bathrooms
- 2
- Full Bathrooms
- 2
- Sqft. of Residence
- 1,240
- Year Built
- 1969
Property Description
Light, Bright, Unique, Sought-after single level Villa in The Villages Golf & CC 55+ community, one of Silicon Valley's best kept secrets. This fabulous property with NO STEPS is in close walking distance to the Gym, Pool and other amenities. Inside is amazing. 5 sky lights and tunnels have been added as well as recess lighting throughout, giving it a light, bright open feeling. New LVP flooring has recently been installed throughout the house. The whole home has been freshly painted. This Acapulco model is sought after for its open floor plan with a counter top open to the dining area. Both bathrooms have a designer look, custom tile showers, counter tops and floors. Washer & Dryer hookups in the large covered back patio which opens onto common area with a shade tree and grass. It's a corner end unit, only attached on one side. A quiet private spot that feels like you are on a 1/4 acre lot that is taken care of for you! You get pools, Gym, Golf, Tennis & amenities galore. .
Additional Information
- Age
- 53
- Association Fee
- $865
- Association Fee Includes
- Common Area Electricity, Exterior Painting, Garbage, Insurance - Common Area, Landscaping / Gardening, Maintenance - Common Area, Maintenance - Exterior, Maintenance - Road, Maintenance - Unit Yard, Management Fee, Pool, Spa, or Tennis, Recreation Facility, Reserves, Roof, Security Service, Water / Sewer
- Bathroom Features
- Shower over Tub - 1, Skylight , Stall Shower, Tub in Primary Bedroom
- Building Name
- The Villages Golf and CC
- Cooling System
- Central AC
- Family Room
- No Family Room
- Fireplace Description
- Gas Burning, Living Room
- Floor Covering
- Laminate, Tile
- Foundation
- Concrete Slab
- Garage Parking
- Assigned Spaces, Carport, Covered Parking, On Street
- Heating System
- Central Forced Air
- Laundry Facilities
- Dryer, Electricity Hookup (220V), In Utility Room, Washer / Dryer
- Living Area
- 1,240
- Neighborhood
- Evergreen
- Other Utilities
- Public Utilities
- Pool Description
- Pool - Fenced, Pool - Heated, Pool - In Ground, Spa - In Ground
- Roof
- Other
- Sewer
- Sewer - Public
- Unincorporated Yn
- Yes
- Unit Description
- End Unit
- View
- Greenbelt
- Year Built
- 1969
- Zoning
- PD
Mortgage Calculator
Listing courtesy of Lisa Gault from The William Jefferies Company. 408-202-1959
Selling Office: EXPCA. Based on information from MLSListings MLS as of All data, including all measurements and calculations of area, is obtained from various sources and has not been, and will not be, verified by broker or MLS. All information should be independently reviewed and verified for accuracy. Properties may or may not be listed by the office/agent presenting the information.
Based on information from MLSListings MLS as of All data, including all measurements and calculations of area, is obtained from various sources and has not been, and will not be, verified by broker or MLS. All information should be independently reviewed and verified for accuracy. Properties may or may not be listed by the office/agent presenting the information.
Copyright 2024 MLSListings Inc. All rights reserved
