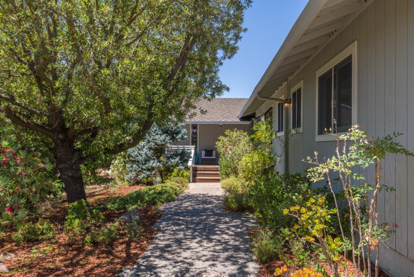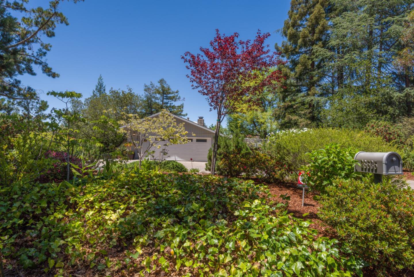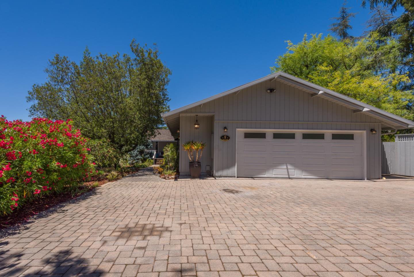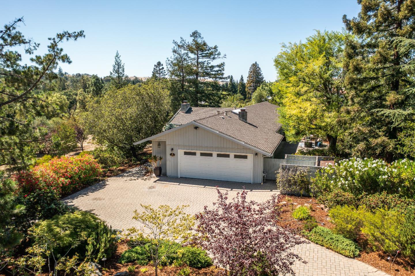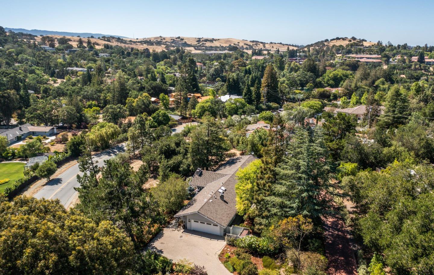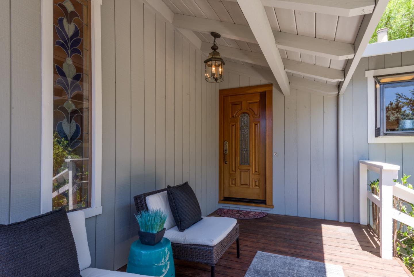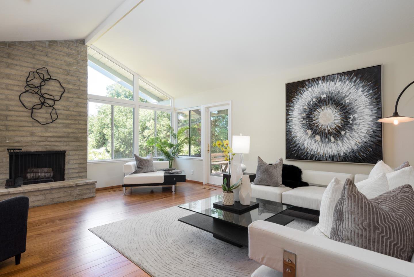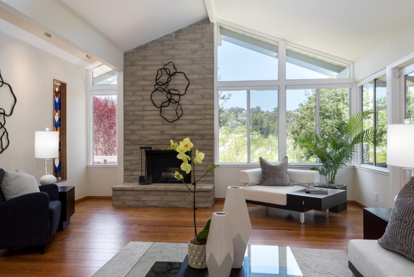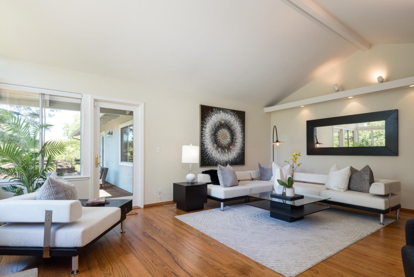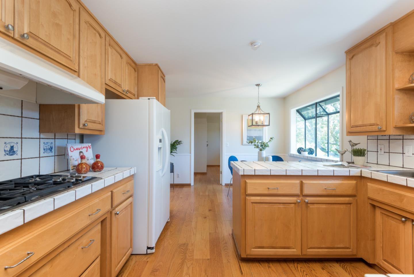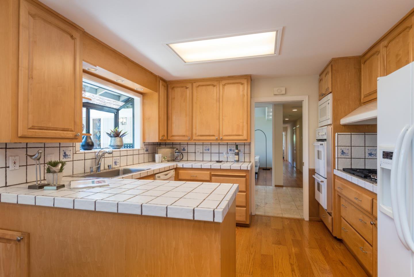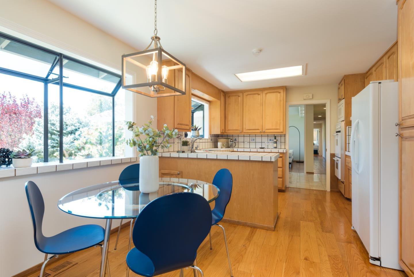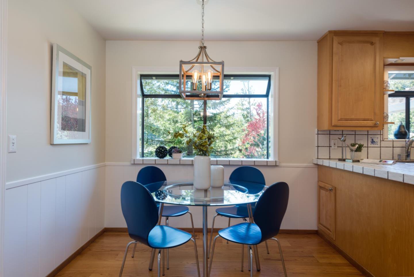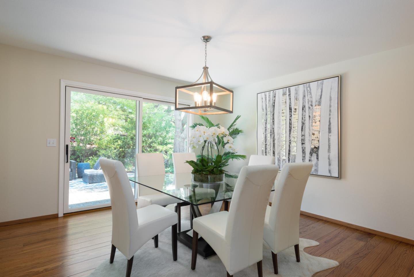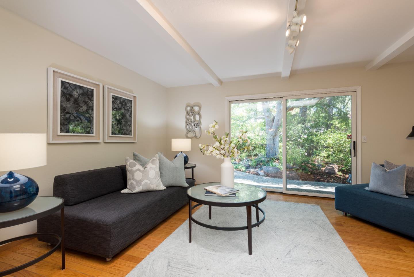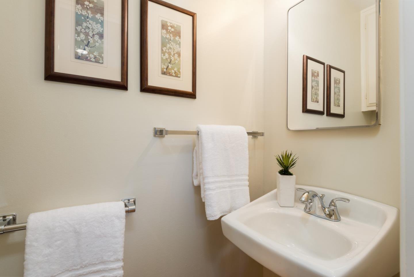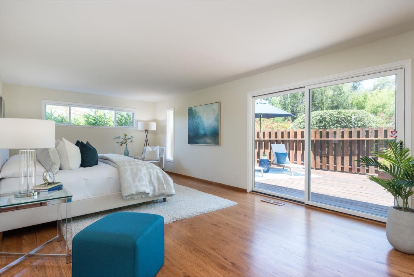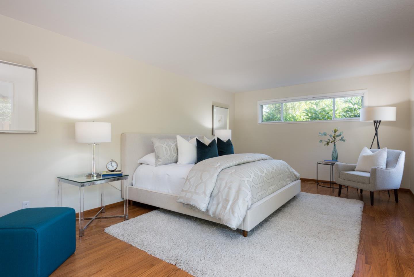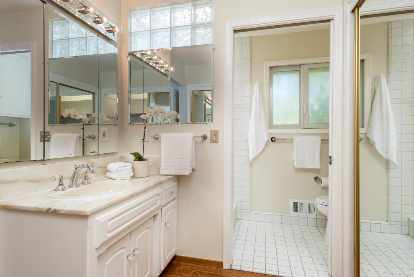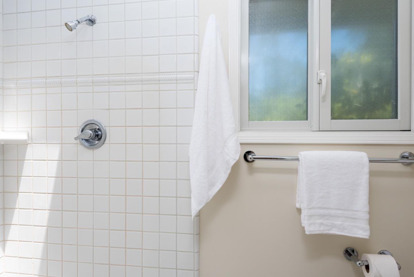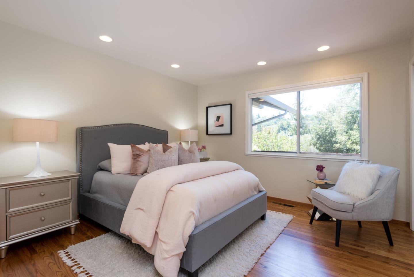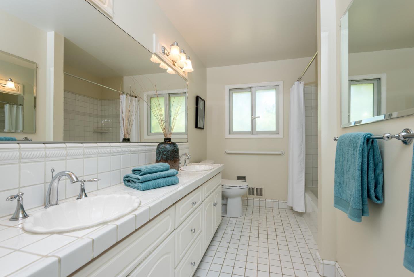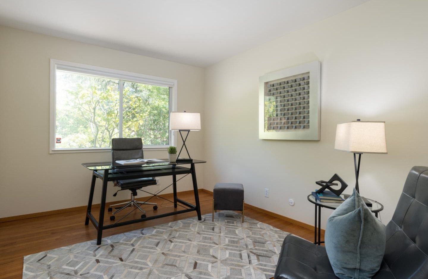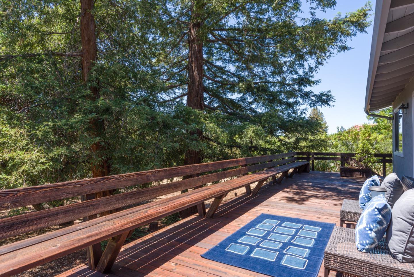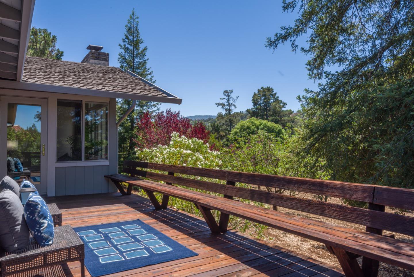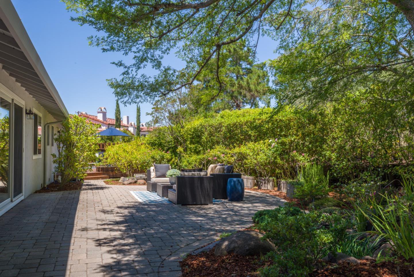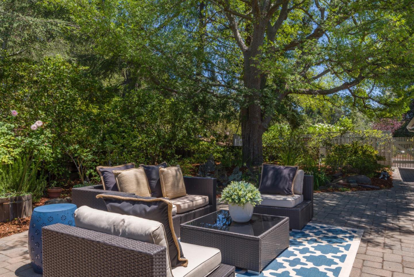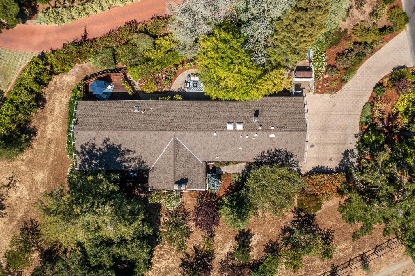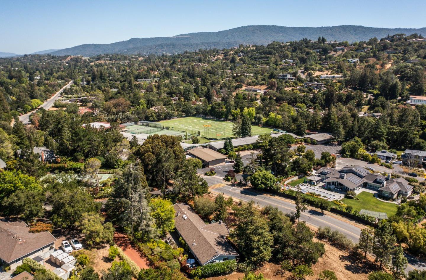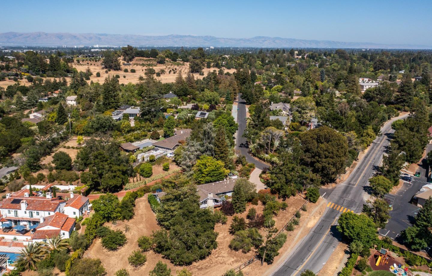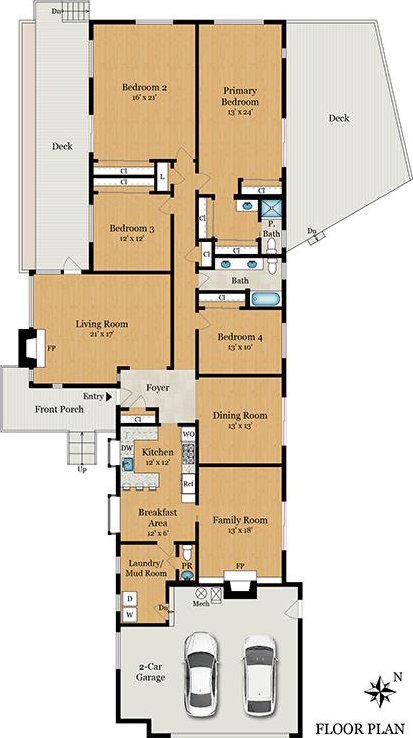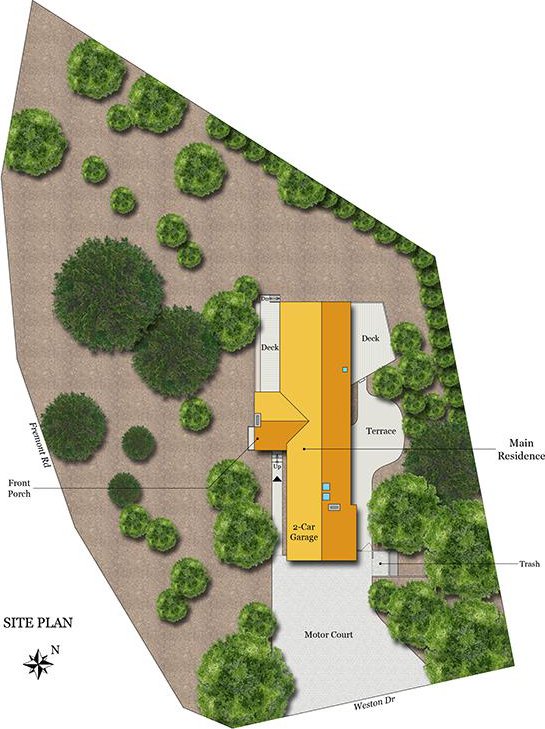26535 Weston DR, Los Altos Hills, CA 94022
- $4,200,000
- 4
- BD
- 3
- BA
- 2,740
- SqFt
- Sold Price
- $4,200,000
- List Price
- $4,498,000
- Closing Date
- Sep 13, 2022
- MLS#
- ML81898519
- Status
- SOLD
- Property Type
- res
- Bedrooms
- 4
- Total Bathrooms
- 3
- Full Bathrooms
- 2
- Partial Bathrooms
- 1
- Sqft. of Residence
- 2,740
- Lot Size
- 43,560
- Listing Area
- Los Altos Hills
- Year Built
- 1964
Property Description
$200,000 PRICE IMPROVEMENT! On a corner lot of approximately 1 acre, this Los Altos Hills home has been freshly updated while maintaining its 1964 mid-century appeal. Of-the-era details across one level include a signature cathedral ceiling and wall of glass around a focal-point fireplace in the living room, fine hardwood floors thruout, and even a colorful stained glass accent window. With fresh paint inside and out, this 4-bedrm, 2.5-bath home is ready to move in and enjoy today, further remodel into your own dream vision, or potentially build new. The surroundings are peaceful and beautiful with open meadows, mature trees for added privacy, and wonderful venues for fresh-air living, including front and rear decks with built-in seating & a stone paved terrace. Roses, raised vegetable beds, and fruit trees tie it all together in natural harmony. All this with a close-in location just minutes from downtown Los Altos and Hwy 280, plus access to acclaimed Palo Alto schools. Welcome home!
Additional Information
- Acres
- 1
- Age
- 58
- Amenities
- Garden Window, High Ceiling, Skylight, Vaulted Ceiling
- Bathroom Features
- Double Sinks, Full on Ground Floor, Half on Ground Floor, Primary - Stall Shower(s), Shower over Tub - 1, Skylight , Tile
- Bedroom Description
- Ground Floor Bedroom, More than One Bedroom on Ground Floor, Primary Bedroom on Ground Floor, Primary Suite / Retreat
- Cooling System
- Central AC
- Energy Features
- Double Pane Windows, Thermostat Controller
- Family Room
- Separate Family Room
- Fence
- Fenced Back, Mixed Height / Type, Wood
- Fireplace Description
- Family Room, Gas Log, Living Room, Wood Burning
- Floor Covering
- Hardwood, Tile, Wood
- Foundation
- Concrete Perimeter, Pillars / Posts / Piers
- Garage Parking
- Attached Garage, Gate / Door Opener
- Heating System
- Central Forced Air - Gas
- Laundry Facilities
- Dryer, Electricity Hookup (110V), Electricity Hookup (220V), Gas Hookup, In Utility Room, Inside, Washer
- Living Area
- 2,740
- Lot Description
- Grade - Gently Sloped, Ground Floor, T-Intersection, Views
- Lot Size
- 43,560
- Neighborhood
- Los Altos Hills
- Other Rooms
- Attic, Laundry Room
- Other Utilities
- Individual Electric Meters, Individual Gas Meters, Natural Gas, Public Utilities
- Roof
- Composition, Shingle
- Sewer
- Sewer - Public
- Special Features
- None
- Style
- Ranch
- View
- Hills, Neighborhood
- Zoning
- R1
Mortgage Calculator
Listing courtesy of Jolaine & Jack Woodson from Compass. 650-740-9694
Selling Office: RCIP. Based on information from MLSListings MLS as of All data, including all measurements and calculations of area, is obtained from various sources and has not been, and will not be, verified by broker or MLS. All information should be independently reviewed and verified for accuracy. Properties may or may not be listed by the office/agent presenting the information.
Based on information from MLSListings MLS as of All data, including all measurements and calculations of area, is obtained from various sources and has not been, and will not be, verified by broker or MLS. All information should be independently reviewed and verified for accuracy. Properties may or may not be listed by the office/agent presenting the information.
Copyright 2024 MLSListings Inc. All rights reserved
