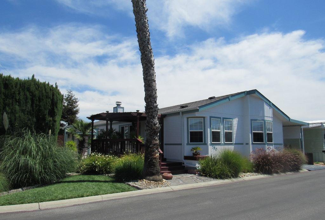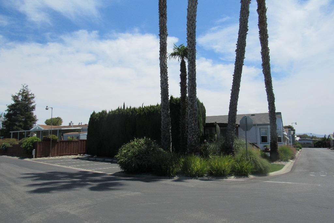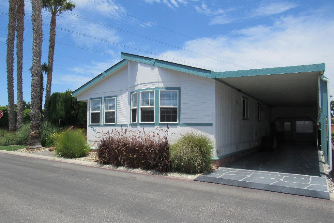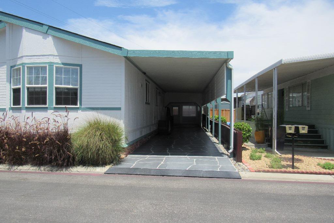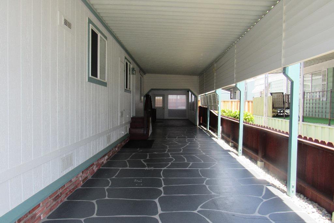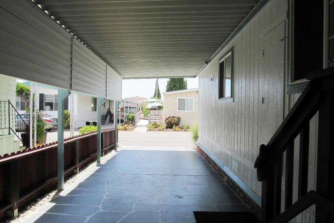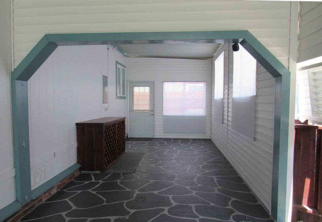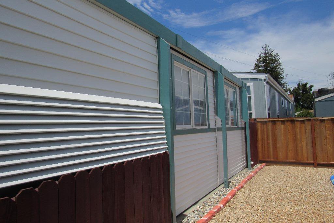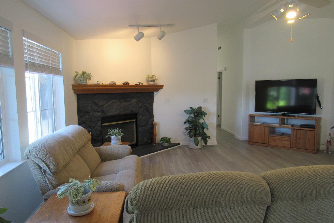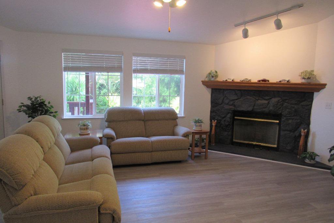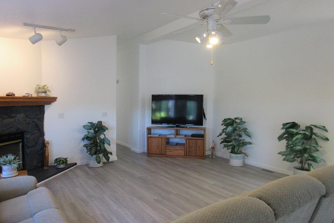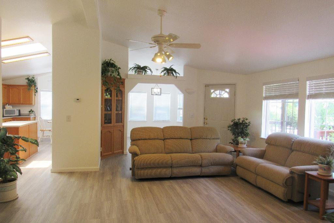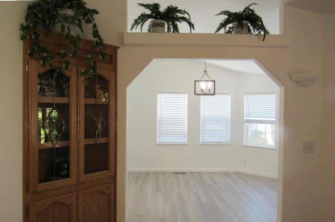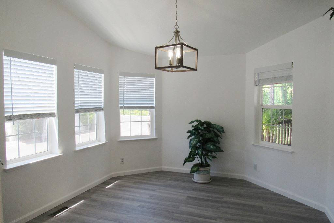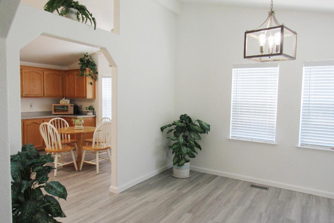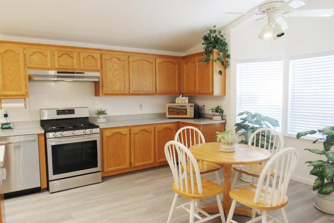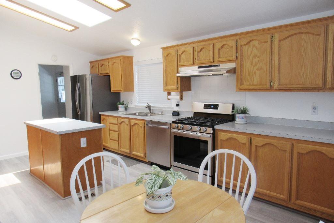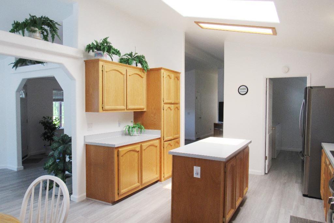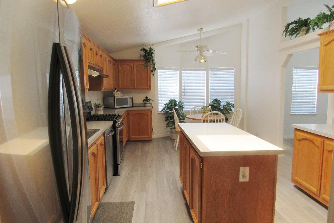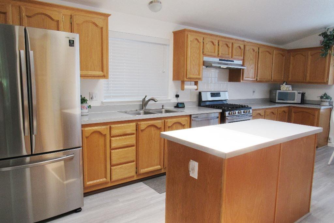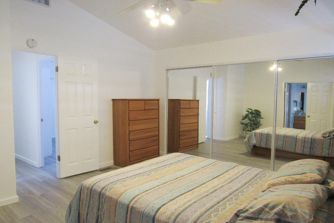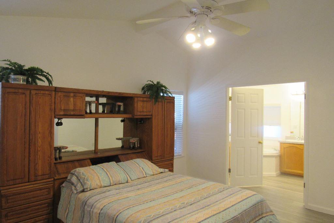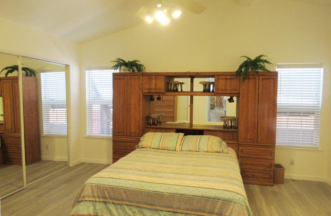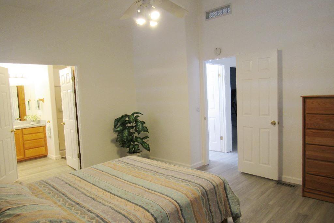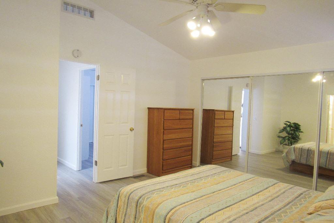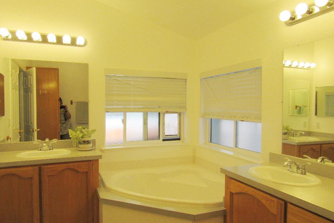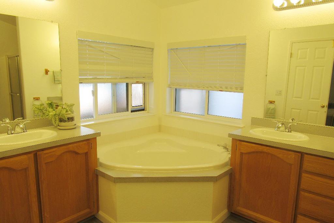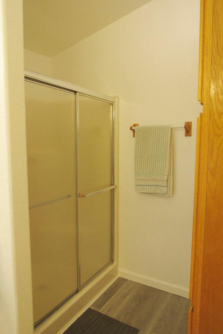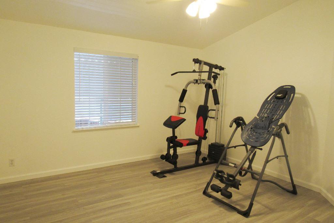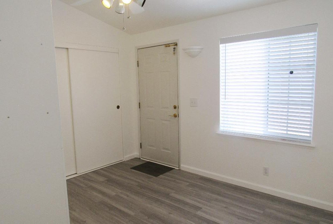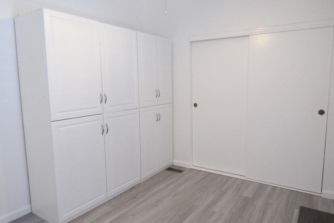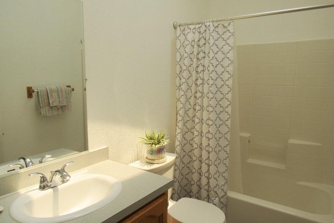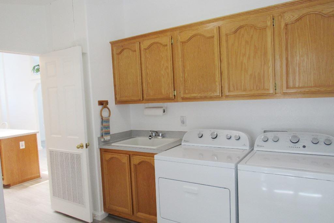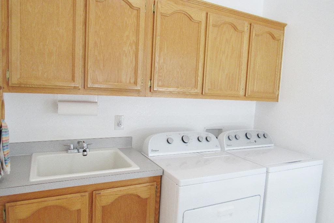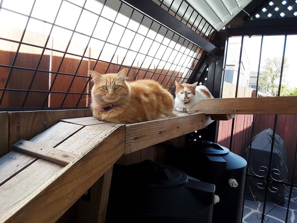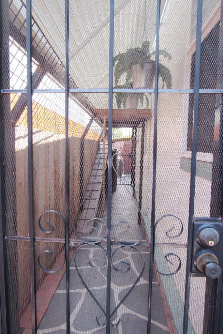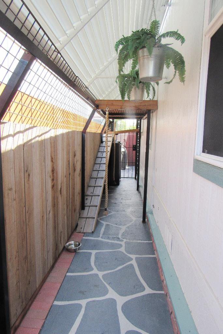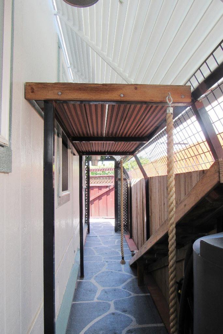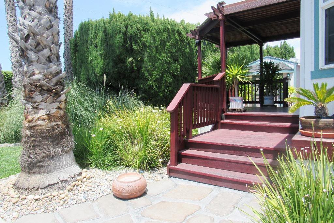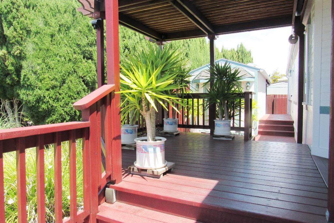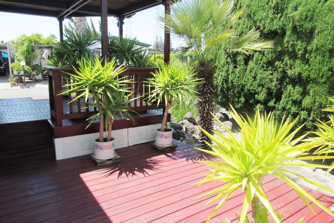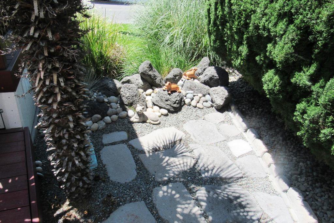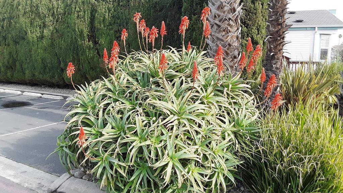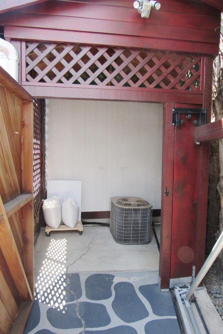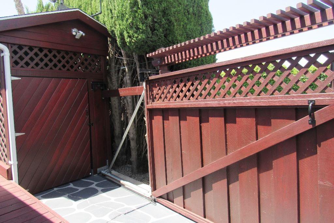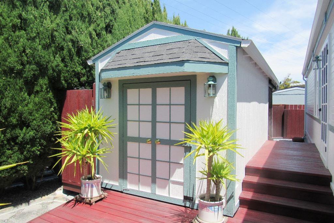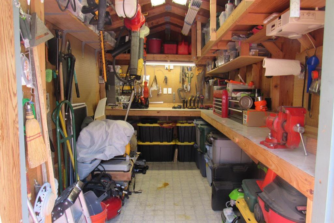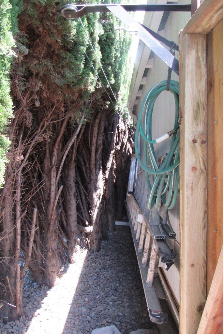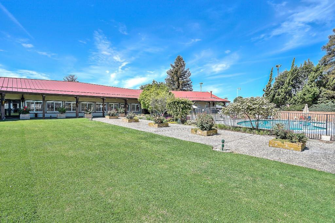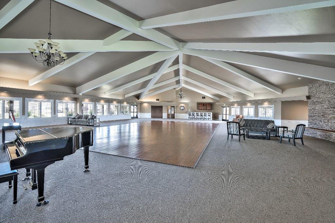1085 Tasman DR 790, Sunnyvale, CA 94089
- $394,000
- 3
- BD
- 2
- BA
- 1,771
- SqFt
- Sold Price
- $394,000
- List Price
- $400,000
- Closing Date
- Sep 30, 2022
- MLS#
- ML81898464
- Status
- SOLD
- Property Type
- man
- Bedrooms
- 3
- Total Bathrooms
- 2
- Full Bathrooms
- 2
- Sqft. of Residence
- 1,771
- Listing Area
- Sunnyvale
- Year Built
- 1995
Property Description
MUST SEE! LOW SPACE RENT Stunning, custom built home on a quiet, large corner lot, in a desirable family park. No expenses spared on upgrades and maintenance to this home. Gorgeous, waterproof laminate flooring throughout. Large gourmet kitchen with hi-end stainless appliances, center island, breakfast nook, and lots of cabinets and counter space. Main suite has mirrored closet doors and connects to a master bath with dual vanities, garden tub and a walk-in shower. One of the guest bedrooms has outdoor access to the deck. Central heating and A/C. Laundry room comes with washer and dryer. Spacious custom paved, 4 car driveway with an open garage at the end. Sizeable, enclosed dog or cat room off the main suite. Huge storage shed, turned workshop with electricity. Beautiful landscaping, with automatic sprinklers and plenty of room for entertaining, gardening and much, much more... 1995 Silvercrest1714 sqft 3 Bed / 2 Bath S/N 17304827A/B
Additional Information
- Age
- 27
- Amenities
- High Ceiling, Skylight, Vaulted Ceiling, Walk-in Closet
- Bathroom Features
- Double Sinks
- Bedroom Description
- Walk-in Closet
- Building Name
- Casa de Amigos
- Cooling System
- Ceiling Fan, Central AC
- Family Room
- No Family Room
- Fireplace Description
- Wood Burning
- Floor Covering
- Laminate
- Garage Parking
- Carport, Covered Parking, Guest / Visitor Parking, Tandem Parking
- Heating System
- Central Forced Air
- Laundry Facilities
- Washer / Dryer
- Living Area
- 1,771
- Neighborhood
- Sunnyvale
- Space Rent
- 1271
- Other Rooms
- Laundry Room, Storage, Other
- Other Utilities
- Individual Electric Meters, Individual Gas Meters
- Roof
- Composition
- Sewer
- Sewer - Public
- Unincorporated Yn
- Yes
Mortgage Calculator
Listing courtesy of Pam Sauceda from Pams Homes. 408-541-1700
Selling Office: PAMS. Based on information from MLSListings MLS as of All data, including all measurements and calculations of area, is obtained from various sources and has not been, and will not be, verified by broker or MLS. All information should be independently reviewed and verified for accuracy. Properties may or may not be listed by the office/agent presenting the information.
Based on information from MLSListings MLS as of All data, including all measurements and calculations of area, is obtained from various sources and has not been, and will not be, verified by broker or MLS. All information should be independently reviewed and verified for accuracy. Properties may or may not be listed by the office/agent presenting the information.
Copyright 2024 MLSListings Inc. All rights reserved
