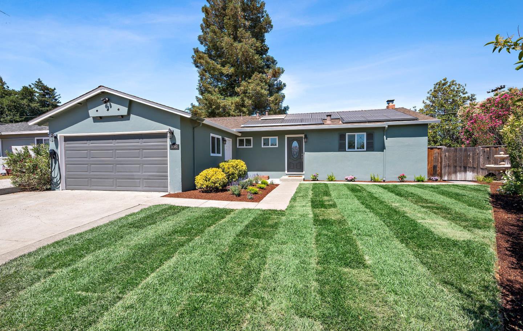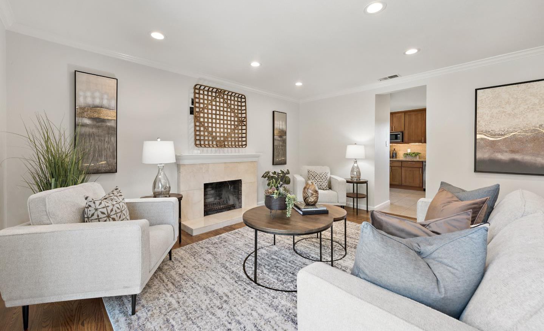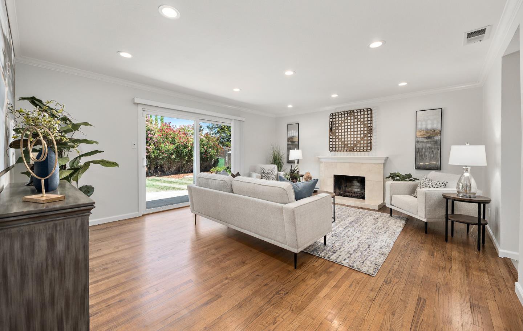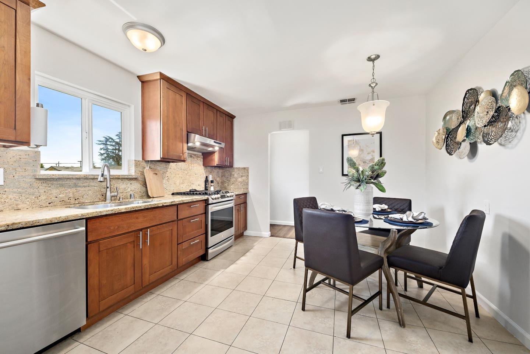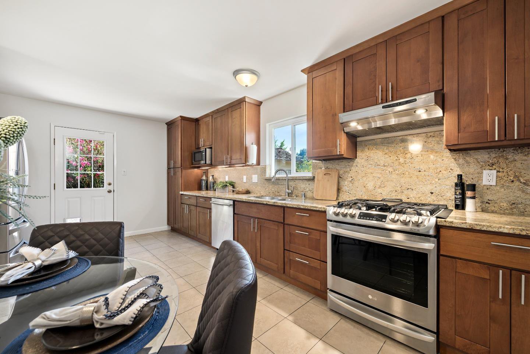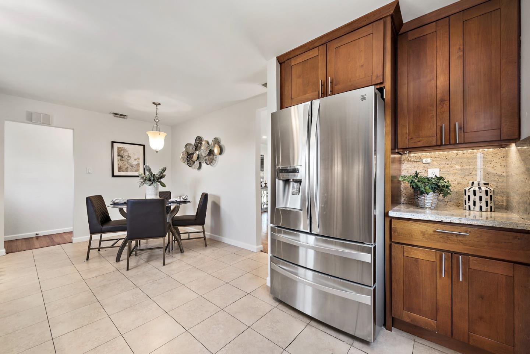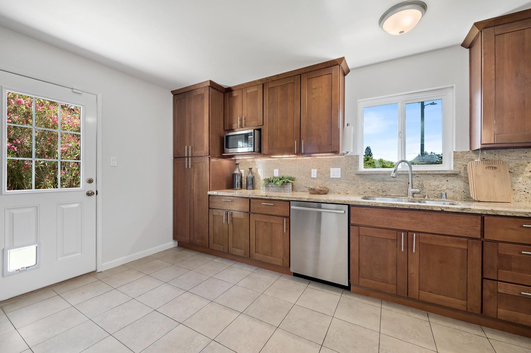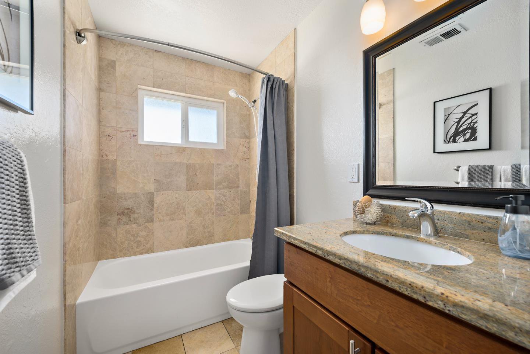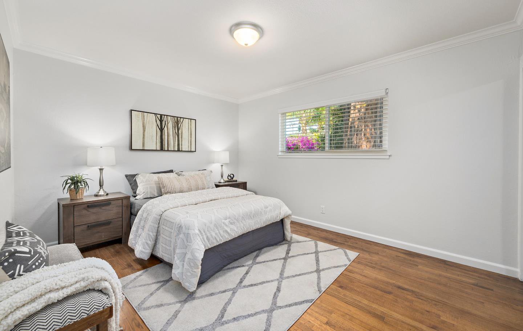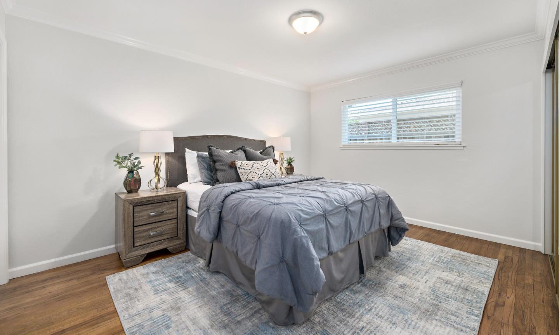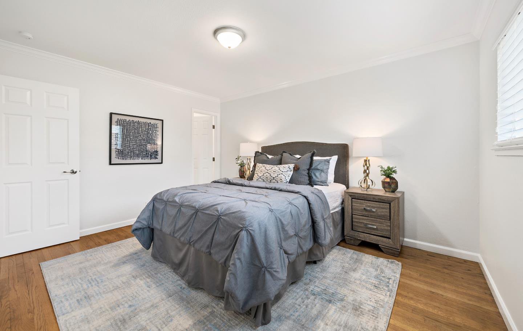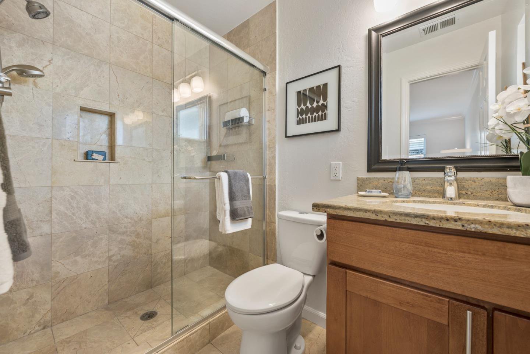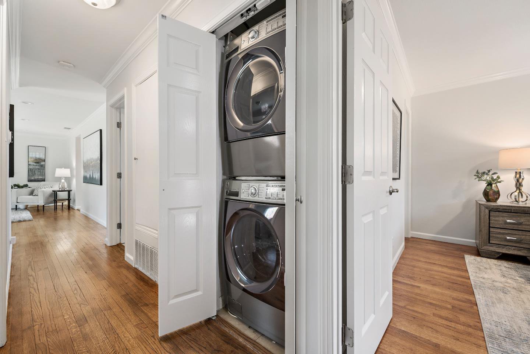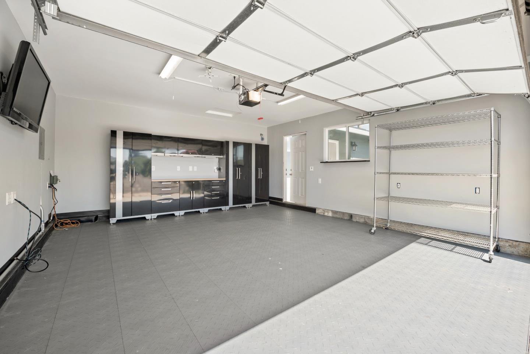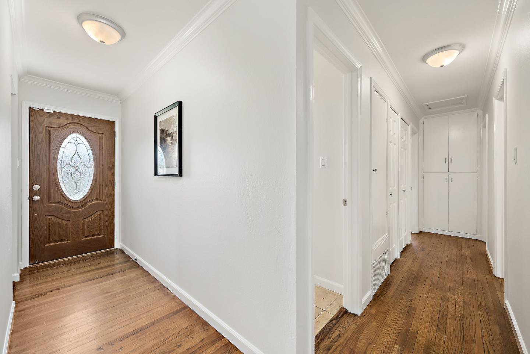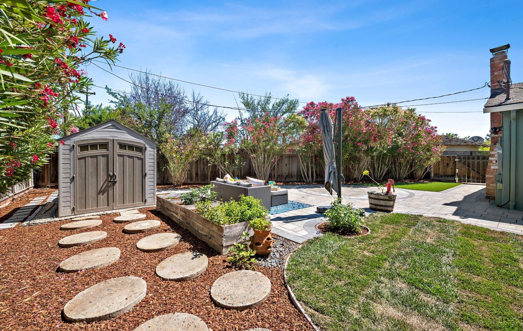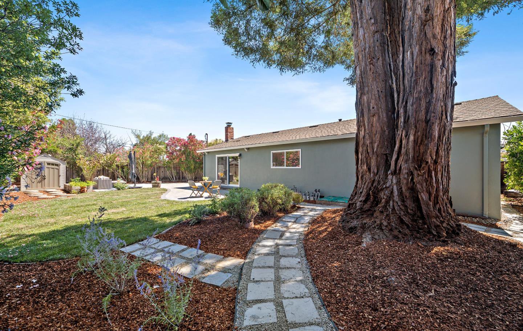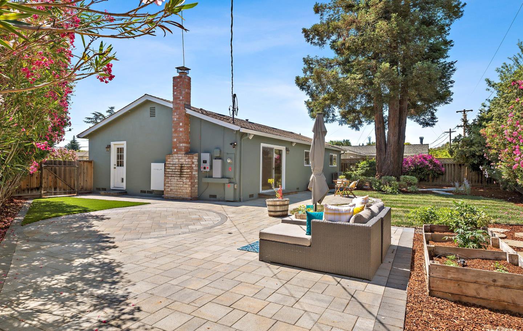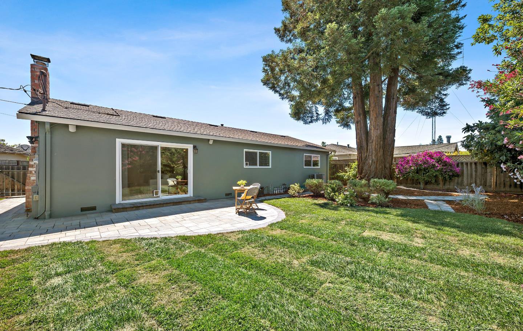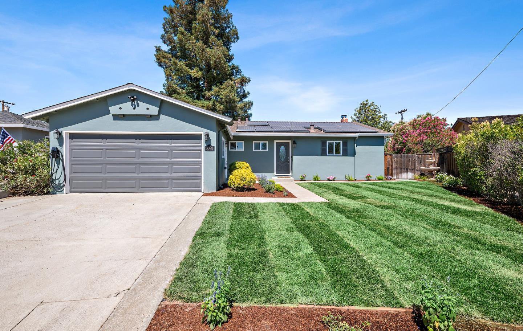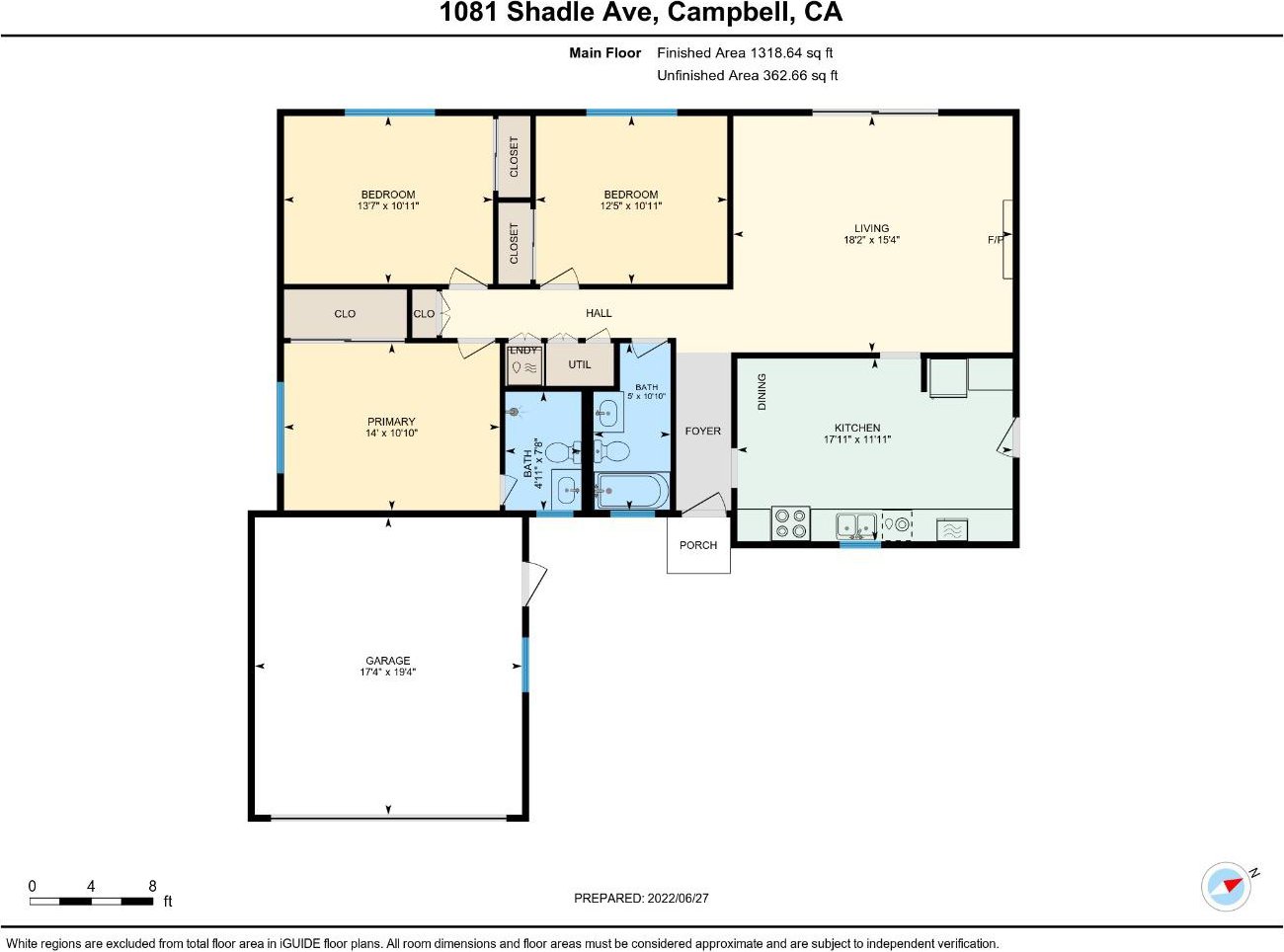1081 Shadle AVE, Campbell, CA 95008
- $1,650,000
- 3
- BD
- 2
- BA
- 1,286
- SqFt
- Sold Price
- $1,650,000
- List Price
- $1,598,888
- Closing Date
- Aug 03, 2022
- MLS#
- ML81898177
- Status
- SOLD
- Property Type
- res
- Bedrooms
- 3
- Total Bathrooms
- 2
- Full Bathrooms
- 2
- Sqft. of Residence
- 1,286
- Lot Size
- 7,588
- Listing Area
- Campbell
- Year Built
- 1960
Property Description
A CUT ABOVE THE REST - Incredible remodeled Campbell Home with numerous INFRASTRUCTURE UPGRADES and LARGE PIE-SHAPED LOT. Large REMODELED KITCHEN with abundant custom cabinetry, granite counters, PREMIUM APPLIANCES, motion controlled under-cabinet lighting, tile floors and large dining area. Spacious living room with recessed lighting, tiled fireplace, CROWN MOULDING and slider to patio. Primary suite with extra-deep reach-in closet and REMODELED PRIMARY BATHROOM. Beautifully REMODELED FAMILY BATHROOM and INDOOR LAUNDRY. Newer interior doors, trim, mouldings and lights. Hardwood Floors Throughout. Newer Central A/C, water heater and copper plumbing. Newly painted inside and out. UPGRADED FINISHED GARAGE with custom cabinetry and mounted TV. Extra large backyard with EXPANSIVE COBBLESTONE PATIO and new landscaping. TESLA WHOLE HOUSE SOLAR w/ POWERWALL ENERGY STORAGE for blackout avoidance. TESLA LEVEL 2 CAR CHARGER. Plenty of space for in-ground or above ground pool.
Additional Information
- Acres
- 0.17
- Age
- 62
- Bathroom Features
- Granite, Primary - Stall Shower(s), Shower over Tub - 1, Stall Shower, Tile, Updated Bath
- Bedroom Description
- Ground Floor Bedroom, Primary Bedroom on Ground Floor
- Cooling System
- Central AC
- Energy Features
- Double Pane Windows, Solar Power, Solar Power Battery Backup, Solar Power On Grid
- Family Room
- No Family Room
- Fence
- Fenced Back
- Fireplace Description
- Wood Burning
- Floor Covering
- Hardwood, Tile
- Foundation
- Concrete Perimeter, Crawl Space
- Garage Parking
- Electric Car Hookup
- Heating System
- Central Forced Air - Gas
- Laundry Facilities
- Inside
- Living Area
- 1,286
- Lot Description
- Grade - Level, Pie Shaped
- Lot Size
- 7,588
- Neighborhood
- Campbell
- Other Utilities
- Public Utilities
- Roof
- Composition
- Sewer
- Sewer - Public
- Style
- Ranch
- View
- Neighborhood
- Zoning
- R-1-8
Mortgage Calculator
Listing courtesy of Slater Thomson Team from Intero Real Estate Services. 408-205-3758
Selling Office: KWSCV. Based on information from MLSListings MLS as of All data, including all measurements and calculations of area, is obtained from various sources and has not been, and will not be, verified by broker or MLS. All information should be independently reviewed and verified for accuracy. Properties may or may not be listed by the office/agent presenting the information.
Based on information from MLSListings MLS as of All data, including all measurements and calculations of area, is obtained from various sources and has not been, and will not be, verified by broker or MLS. All information should be independently reviewed and verified for accuracy. Properties may or may not be listed by the office/agent presenting the information.
Copyright 2024 MLSListings Inc. All rights reserved
