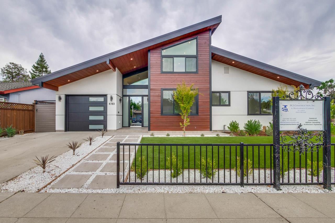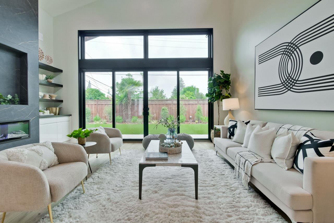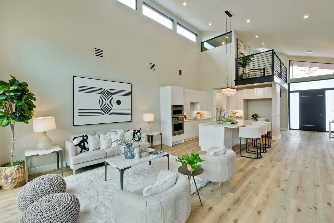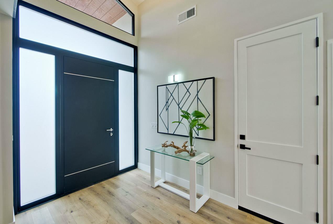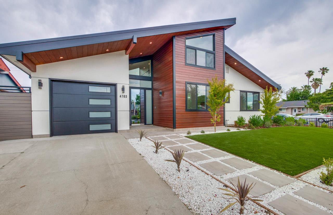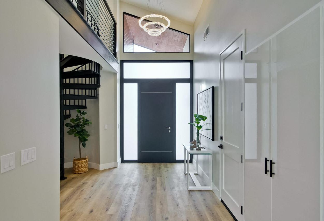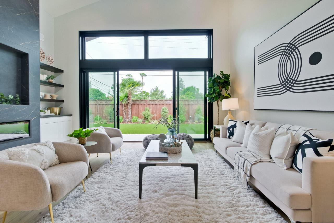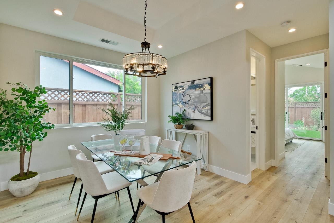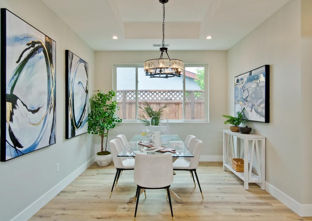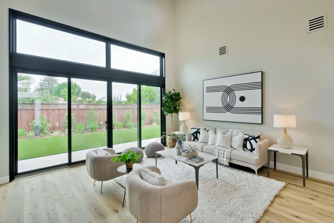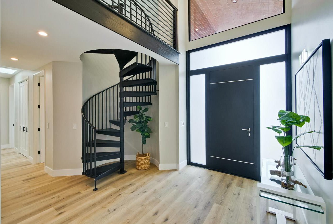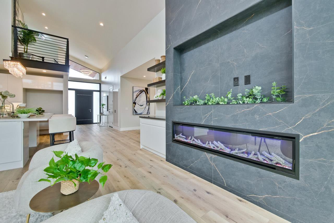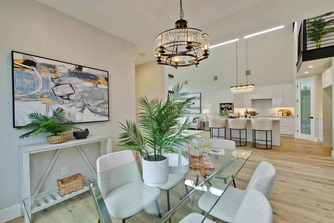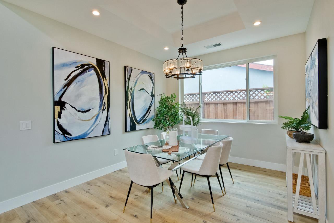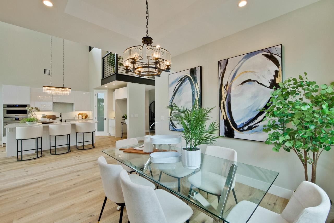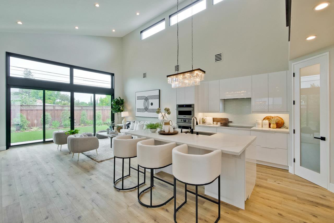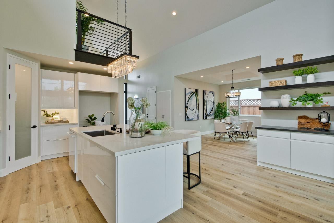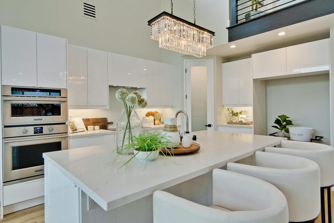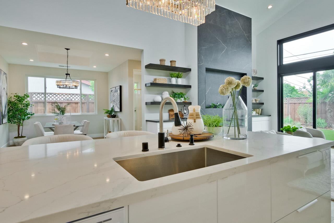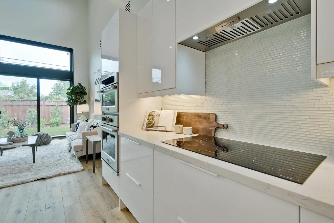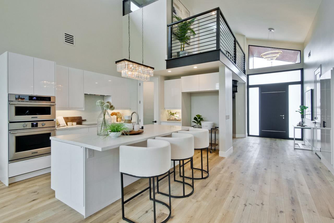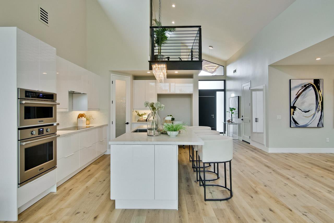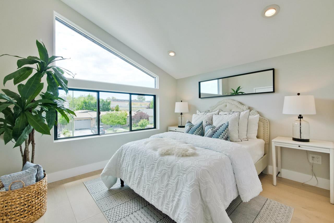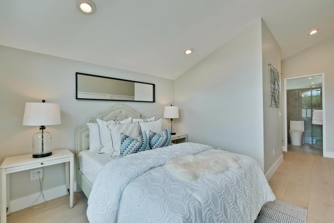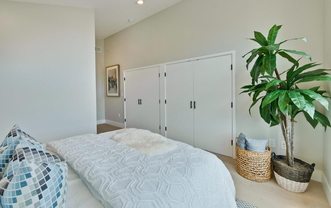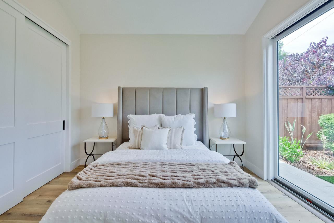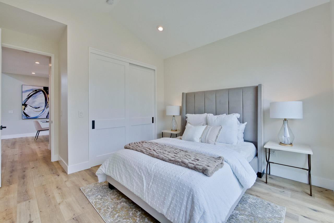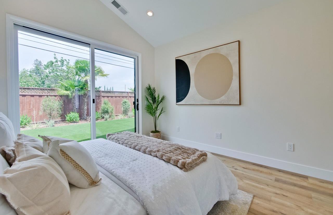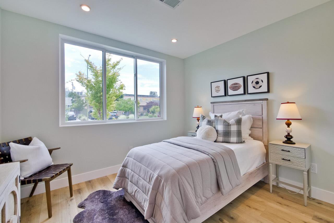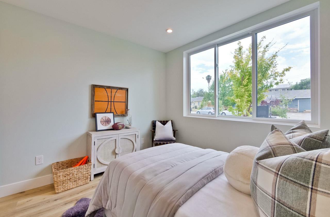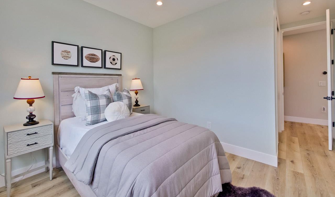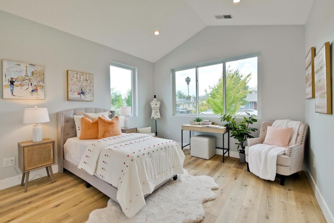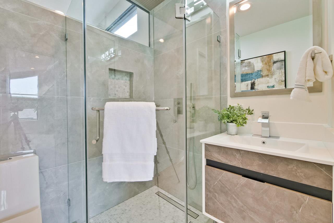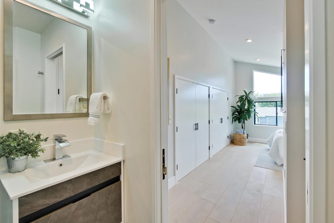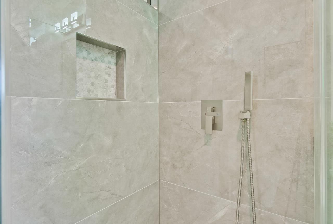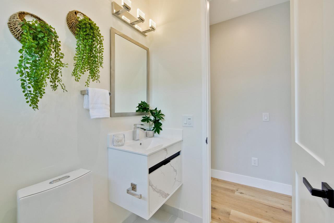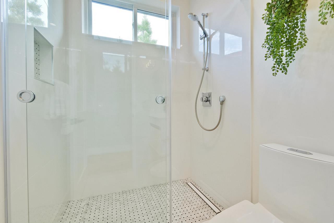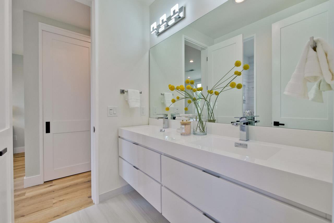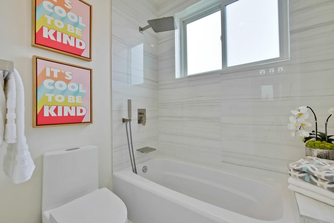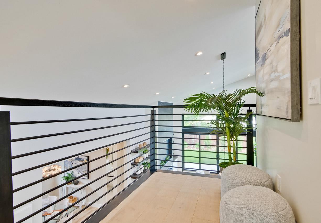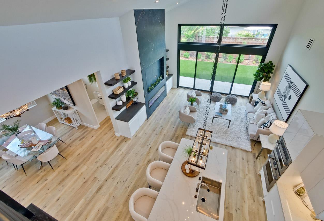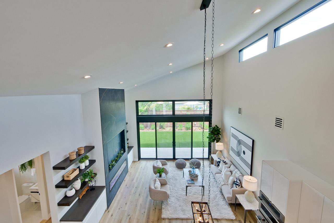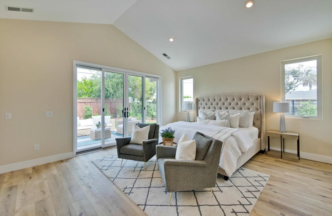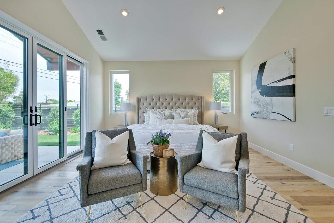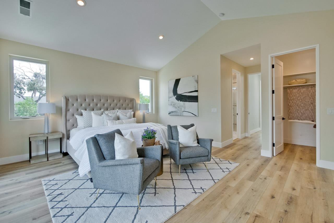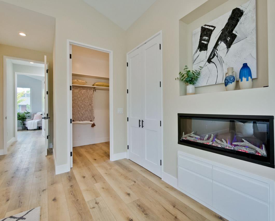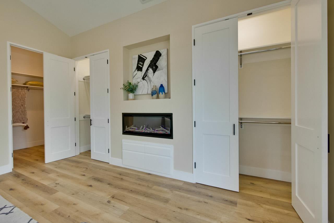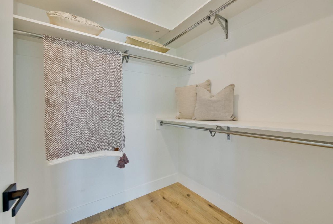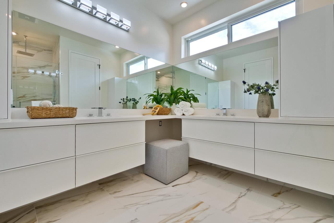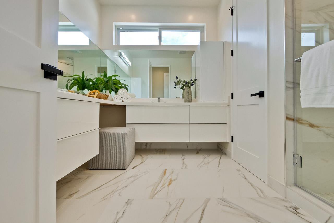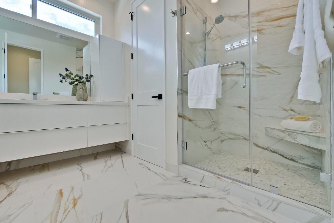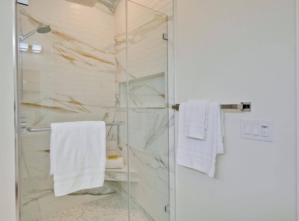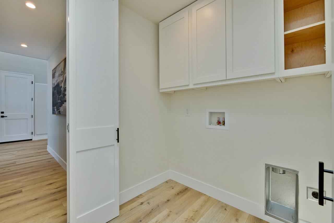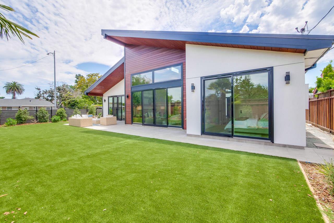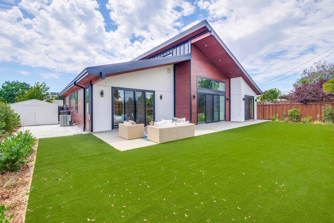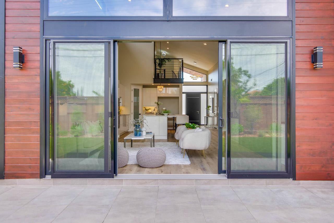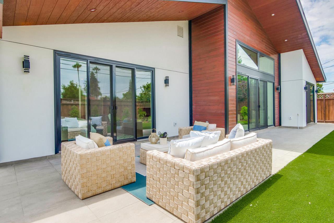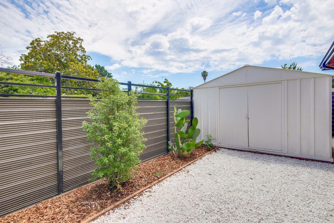4703 Parkwest DR, San Jose, CA 95130
- $2,450,000
- 5
- BD
- 4
- BA
- 2,556
- SqFt
- Sold Price
- $2,450,000
- List Price
- $2,550,000
- Closing Date
- Dec 13, 2022
- MLS#
- ML81897765
- Status
- SOLD
- Property Type
- res
- Bedrooms
- 5
- Total Bathrooms
- 4
- Full Bathrooms
- 4
- Sqft. of Residence
- 2,556
- Lot Size
- 6,858
- Listing Area
- Campbell
- Year Built
- 2022
Property Description
Magnificent brand new contemporary smart home proudly presented by a reputable local builder. This stunning home offers meticulous architectural design & attention to detail, with exquisite & impeccable features throughout. Upon entering through the modern glass front door, you are immediately charmed by a soaring 20' high ceiling & bright, open concept floor plan. The living room features a linear fireplace and double sliding glass doors, perfect for modern daily living & guest entertaining. The gourmet kitchen boasts top quality appliances, center quartzite stone island and abundant cabinetry. Palatial primary suite features walk-in closet. The true outstanding feature of the home becomes apparent upon walking up the spiral staircase where the 5th bedroom & a bathroom is located, great for a home office. Beautiful front, side & rear landscaping with outdoor electrical for decorative and holiday lighting. Convenient location. Newly constructed residence with 50% of the slab remaining.
Additional Information
- Amenities
- High Ceiling, Vaulted Ceiling, Walk-in Closet
- Bathroom Features
- Double Sinks, Full on Ground Floor, Primary - Stall Shower(s), Shower and Tub, Stall Shower, Tub
- Bedroom Description
- Ground Floor Bedroom, More than One Bedroom on Ground Floor, Primary Bedroom on Ground Floor, Walk-in Closet
- Cooling System
- Central AC
- Energy Features
- Double Pane Windows
- Family Room
- Kitchen / Family Room Combo
- Fence
- Fenced
- Fireplace Description
- Living Room, Primary Bedroom
- Floor Covering
- Laminate, Tile, Wood
- Foundation
- Concrete Slab
- Garage Parking
- Attached Garage
- Heating System
- Central Forced Air
- Laundry Facilities
- Inside
- Living Area
- 2,556
- Lot Description
- Grade - Level
- Lot Size
- 6,858
- Neighborhood
- Campbell
- Other Rooms
- Formal Entry
- Other Utilities
- Public Utilities
- Roof
- Metal
- Sewer
- Sewer Connected
- Special Features
- Bathroom Features, Kitchen Features
- Style
- Contemporary
- Zoning
- R1-8
Mortgage Calculator
Listing courtesy of Mary Tan from Compass. 408-318-0976
Selling Office: RDFIN. Based on information from MLSListings MLS as of All data, including all measurements and calculations of area, is obtained from various sources and has not been, and will not be, verified by broker or MLS. All information should be independently reviewed and verified for accuracy. Properties may or may not be listed by the office/agent presenting the information.
Based on information from MLSListings MLS as of All data, including all measurements and calculations of area, is obtained from various sources and has not been, and will not be, verified by broker or MLS. All information should be independently reviewed and verified for accuracy. Properties may or may not be listed by the office/agent presenting the information.
Copyright 2024 MLSListings Inc. All rights reserved

