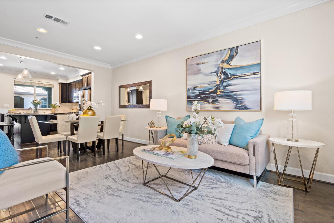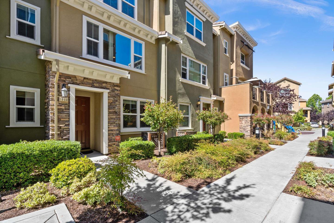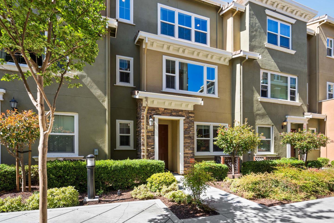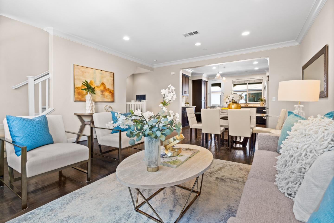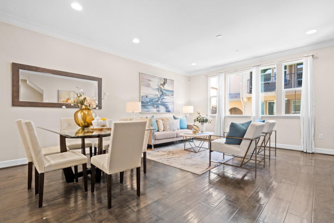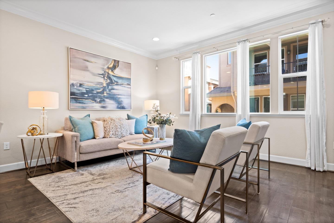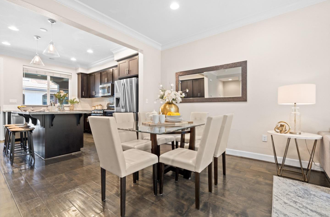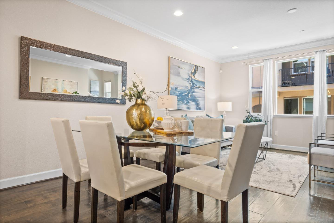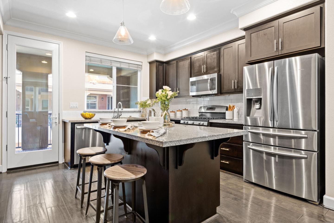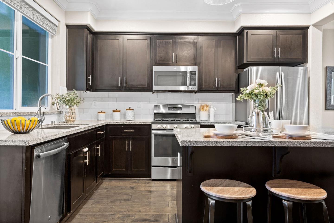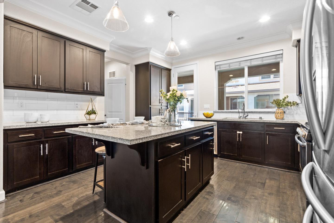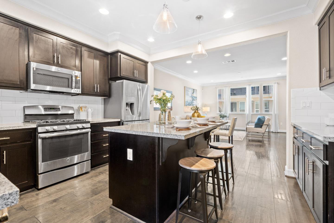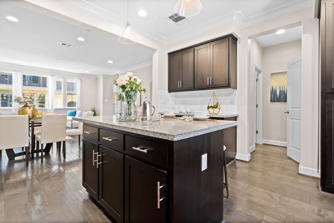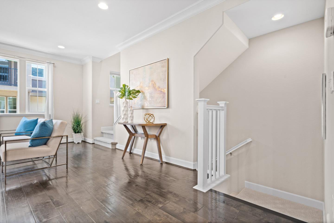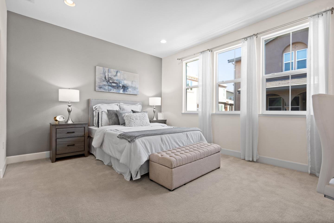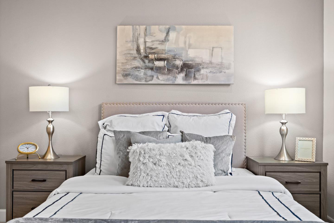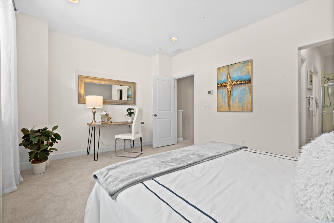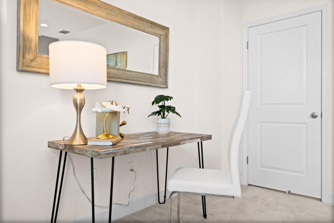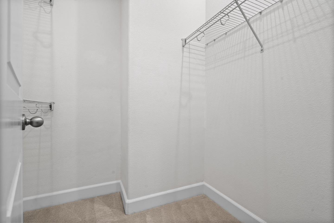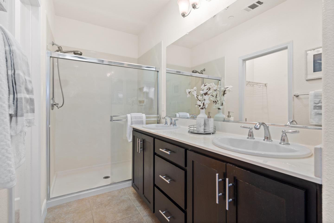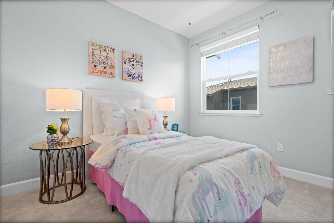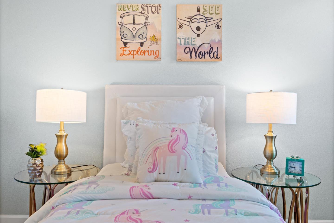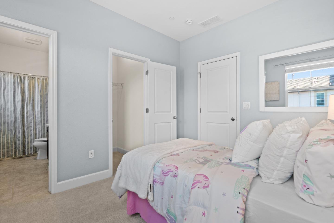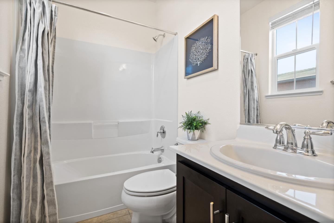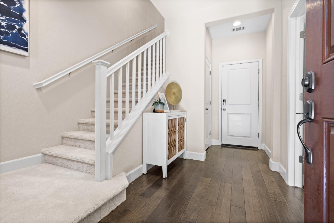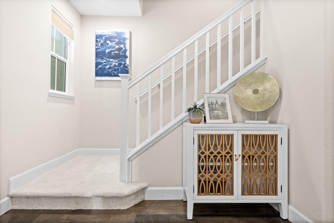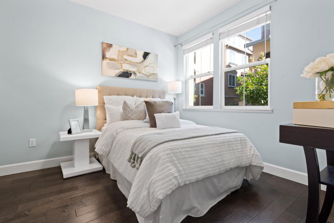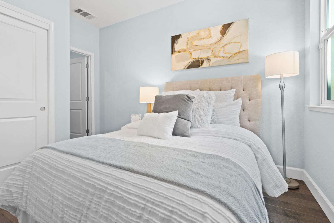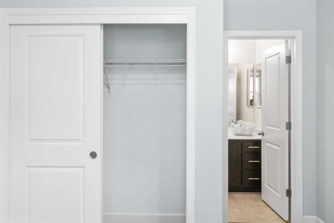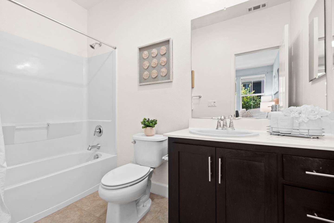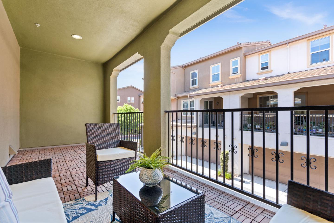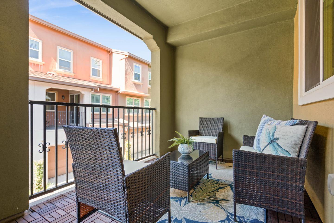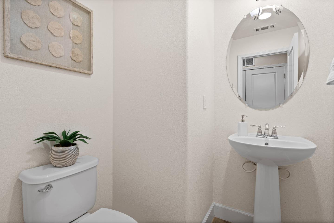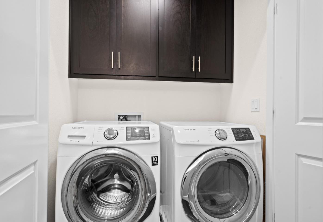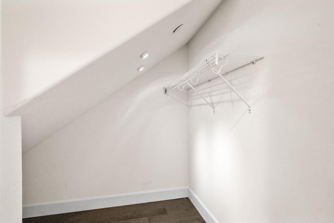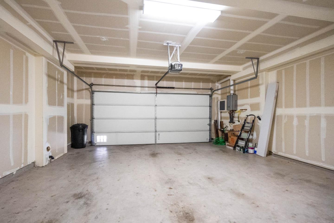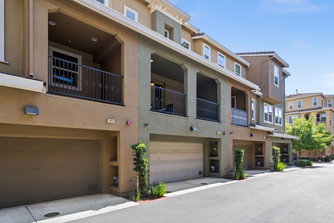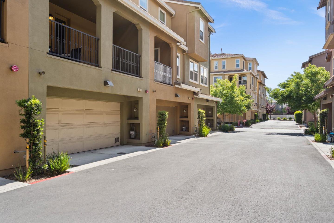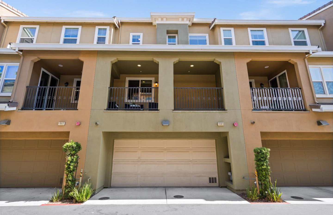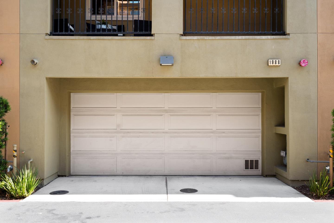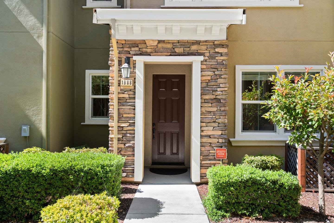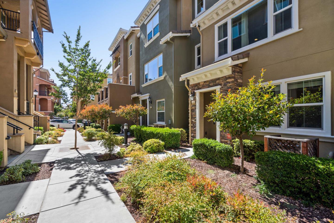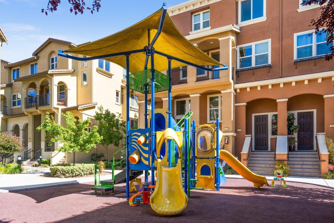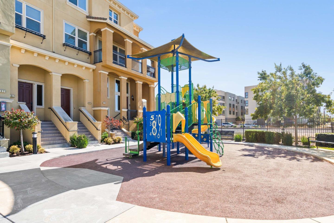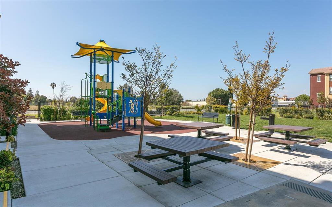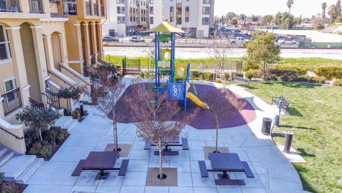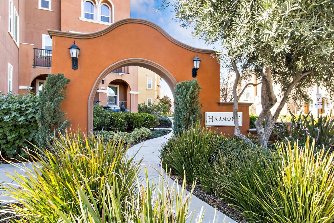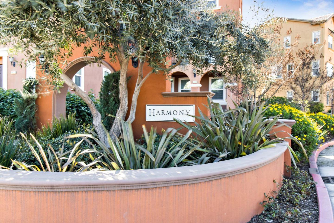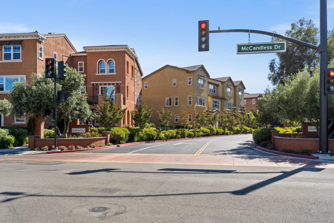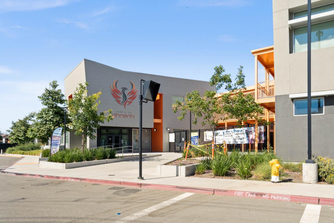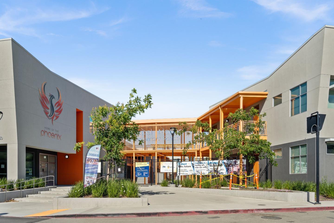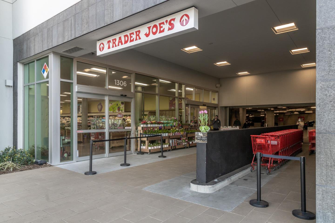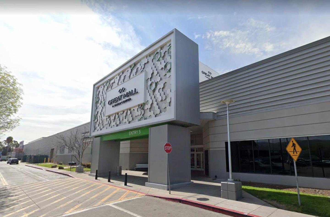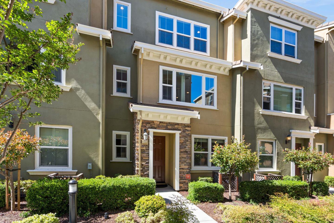1988 Lee WAY, Milpitas, CA 95035
- $1,322,500
- 3
- BD
- 4
- BA
- 1,640
- SqFt
- Sold Price
- $1,322,500
- List Price
- $1,249,000
- Closing Date
- Aug 02, 2022
- MLS#
- ML81897745
- Status
- SOLD
- Property Type
- con
- Bedrooms
- 3
- Total Bathrooms
- 4
- Full Bathrooms
- 3
- Partial Bathrooms
- 1
- Sqft. of Residence
- 1,640
- Lot Size
- 1,829
- Year Built
- 2013
Property Description
Modern luxury townhouse in the beautiful tree-lined Harmony community in Milpitas! Rarely available Planned Unit Development floorplan with no neighbors above or below and lots of natural sunlight! This model features 3 large Master/Junior Suites with 3 private baths. Dual suites with 2 walk-in closets on top floor. Junior suite with private bath on the 1st floor. Designer open kitchen, island, living, dining, laundry, and an additional powder room for guests on 2nd floor. Large balcony perfect for BBQ and entertaining. Granite countertops, SS Appliances, crown molding, recessed lighting, engineered hardwood flooring, tankless water heater, multi-zone air conditioning/heating. 2 Cars Garage Side-by-Side and lots of storage. Well-funded HOA reserve with low HOA fee $240 includes Earthquake insurance. Mabel Mattos Elementary and future city park right across from the community. Great Mall and Trader Joes nearby. No Rental Restriction. Award-winning schools in the heart of Silicon Valley!
Additional Information
- Acres
- 0.04
- Age
- 9
- Amenities
- High Ceiling, Walk-in Closet
- Association Fee
- $240
- Association Fee Includes
- Common Area Electricity, Garbage, Insurance - Earthquake, Insurance - Hazard, Insurance - Liability, Insurance - Structure, Landscaping / Gardening, Maintenance - Common Area, Maintenance - Exterior
- Bathroom Features
- Double Sinks, Full on Ground Floor, Showers over Tubs - 2+, Stall Shower, Updated Bath
- Bedroom Description
- Ground Floor Bedroom, Primary Suite / Retreate - 2+, Walk-in Closet
- Building Name
- Harmony
- Cooling System
- Central AC, Multi-Zone
- Family Room
- No Family Room
- Floor Covering
- Carpet, Hardwood, Tile
- Foundation
- Concrete Slab
- Garage Parking
- Attached Garage, Common Parking Area, Guest / Visitor Parking
- Heating System
- Central Forced Air
- Laundry Facilities
- Inside, Upper Floor, Washer / Dryer
- Living Area
- 1,640
- Lot Size
- 1,829
- Neighborhood
- Milpitas
- Other Utilities
- Public Utilities
- Roof
- Tile
- Sewer
- Sewer - Public
- Unincorporated Yn
- Yes
- Year Built
- 2013
- Zoning
- R3-TO
Mortgage Calculator
Listing courtesy of Cindy Lin from Cindy Lin, Broker. 408-598-0858
Selling Office: ABOUT. Based on information from MLSListings MLS as of All data, including all measurements and calculations of area, is obtained from various sources and has not been, and will not be, verified by broker or MLS. All information should be independently reviewed and verified for accuracy. Properties may or may not be listed by the office/agent presenting the information.
Based on information from MLSListings MLS as of All data, including all measurements and calculations of area, is obtained from various sources and has not been, and will not be, verified by broker or MLS. All information should be independently reviewed and verified for accuracy. Properties may or may not be listed by the office/agent presenting the information.
Copyright 2024 MLSListings Inc. All rights reserved
