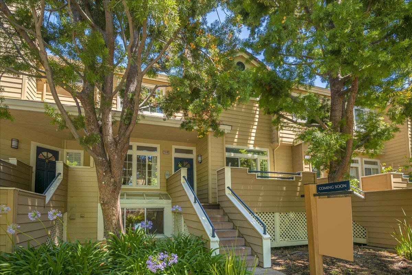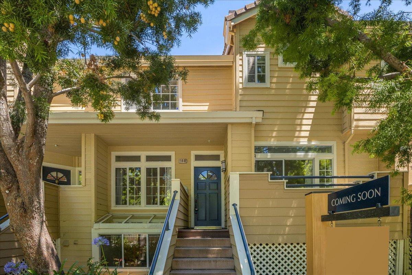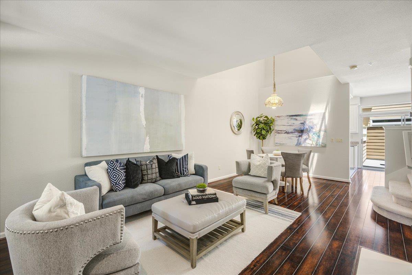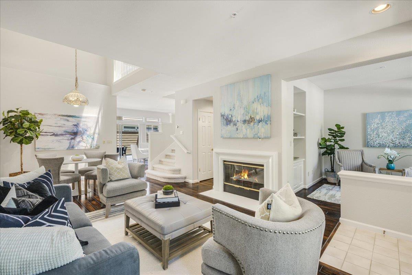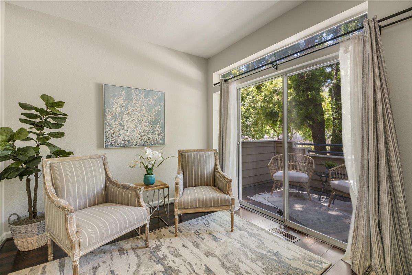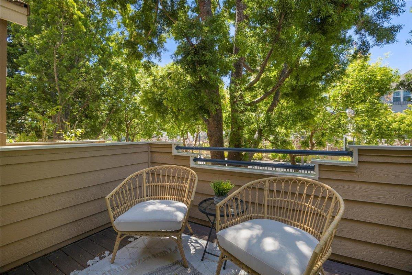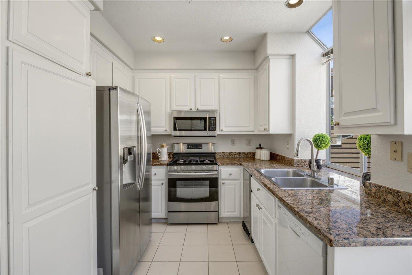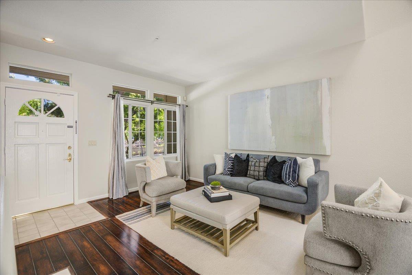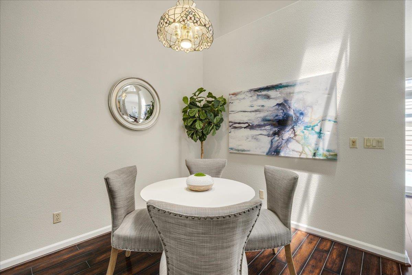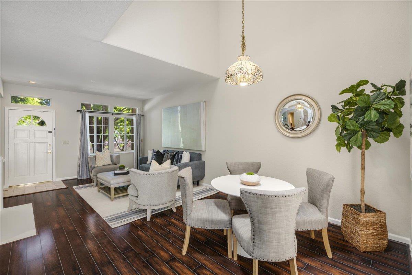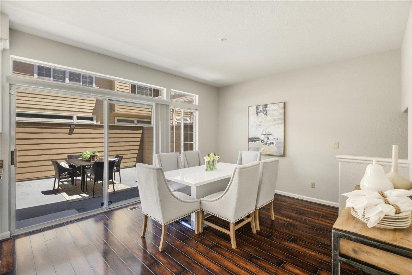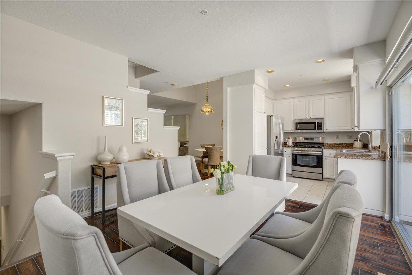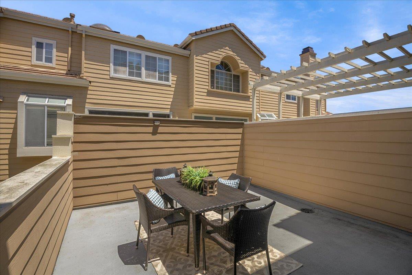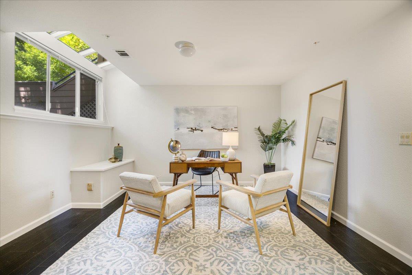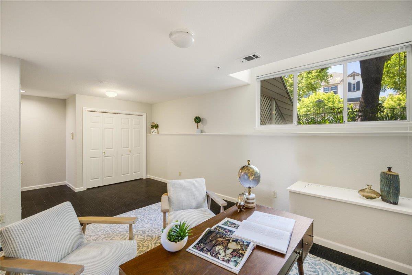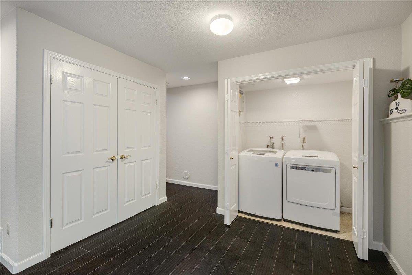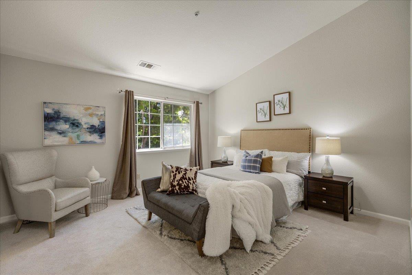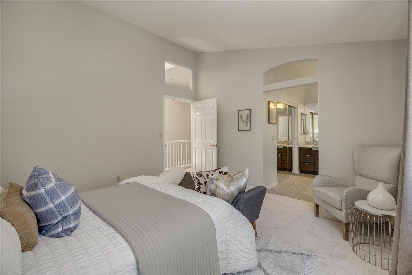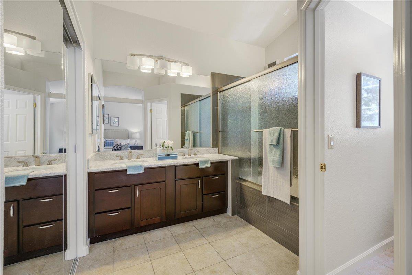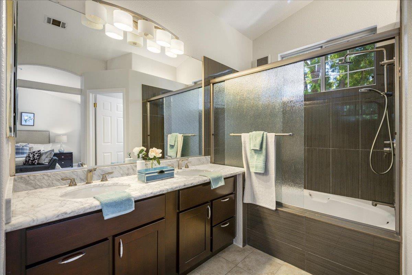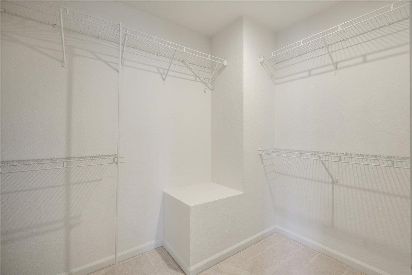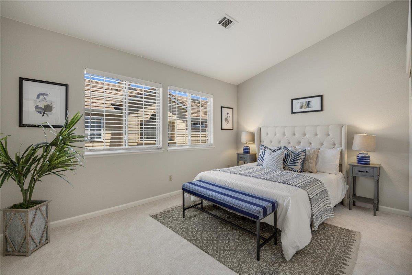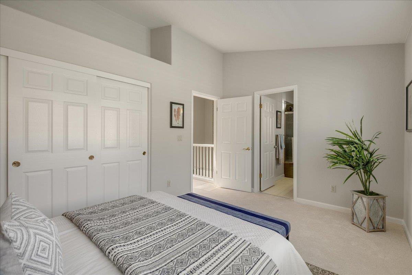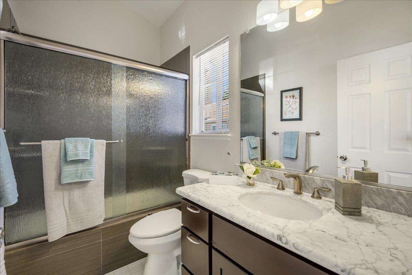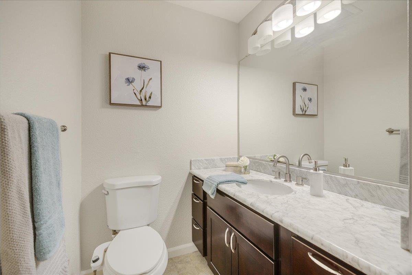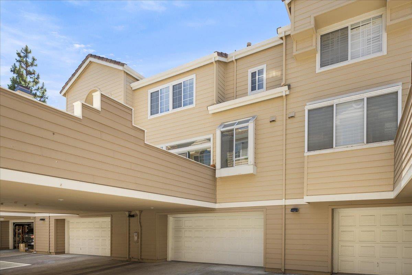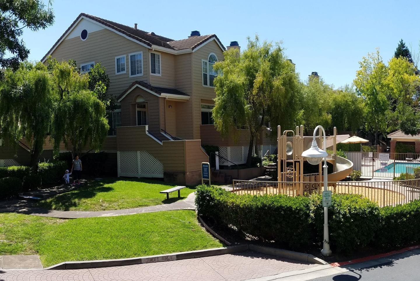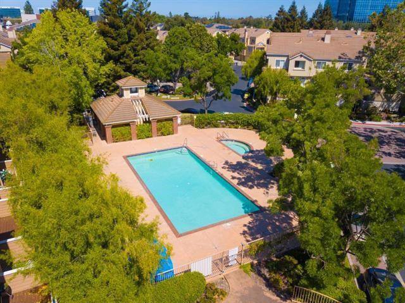1144 La Rochelle TER E, Sunnyvale, CA 94089
- $1,300,000
- 2
- BD
- 3
- BA
- 1,832
- SqFt
- Sold Price
- $1,300,000
- List Price
- $1,299,000
- Closing Date
- Sep 19, 2022
- MLS#
- ML81897665
- Status
- SOLD
- Property Type
- con
- Bedrooms
- 2
- Total Bathrooms
- 3
- Full Bathrooms
- 2
- Partial Bathrooms
- 1
- Sqft. of Residence
- 1,832
- Lot Size
- 830
- Year Built
- 1995
Property Description
Wonderful townhome features two spacious primary bedrooms with en-suite full baths. Just minutes from major companies including Google, Facebook and Apple, yet secluded in a park-like setting with mature trees and beautiful landscaping. It is rare to find a large 2 Bedroom townhome in Sunnyvale. 2 large, balconies off the Den and Family Room provide private outdoor space for relaxing and entertaining. The open floor plan provides natural light through dual glass sliding patio doors and dual pane windows, hardwood floors, fireplace and freshly painted walls. Upgraded Kitchen offers granite countertops, Freshly painted hardwood cabinets. SS Appliances. The huge downstairs bonus room can be used as a guest room, office, exercise room, theater or game room. The attached 2-car garage has plenty of storage. The HOA includes: Water, Garbage, exterior maintenance, landscaping, pool and spa.
Additional Information
- Acres
- 0.02
- Age
- 27
- Amenities
- High Ceiling, Vaulted Ceiling
- Association Fee
- $583
- Association Fee Includes
- Common Area Electricity, Common Area Gas, Exterior Painting, Fencing, Garbage, Insurance, Insurance - Common Area, Insurance - Structure, Landscaping / Gardening, Maintenance - Common Area, Maintenance - Exterior, Maintenance - Unit Yard, Management Fee, Pool, Spa, or Tennis, Reserves, Roof
- Bathroom Features
- Double Sinks, Dual Flush Toilet, Showers over Tubs - 2+, Tile
- Bedroom Description
- More than One Primary Bedroom
- Building Name
- Traditions
- Cooling System
- Central AC
- Family Room
- Kitchen / Family Room Combo
- Fireplace Description
- Gas Starter, Living Room, Wood Burning
- Floor Covering
- Carpet, Hardwood, Tile
- Foundation
- Concrete Slab
- Garage Parking
- Attached Garage, Guest / Visitor Parking
- Heating System
- Forced Air, Gas
- Laundry Facilities
- Electricity Hookup (220V), Washer / Dryer
- Living Area
- 1,832
- Lot Description
- Regular
- Lot Size
- 830
- Neighborhood
- Sunnyvale
- Other Rooms
- Attic, Bonus / Hobby Room, Den / Study / Office, Formal Entry, Storage
- Other Utilities
- Individual Electric Meters, Natural Gas, Public Utilities
- Pool Description
- Cabana / Dressing Room, Community Facility, Pool - Fenced, Pool - Gunite, Pool - Heated, Pool - In Ground, Spa - Fenced, Spa - In Ground, Spa / Hot Tub
- Roof
- Tile
- Sewer
- Sewer - Public
- Style
- Contemporary
- View
- Neighborhood
- Year Built
- 1995
- Zoning
- MS
Mortgage Calculator
Listing courtesy of Craig Jelinek from Christie's International Real Estate Sereno. 408-921-5415
Selling Office: SMXU01. Based on information from MLSListings MLS as of All data, including all measurements and calculations of area, is obtained from various sources and has not been, and will not be, verified by broker or MLS. All information should be independently reviewed and verified for accuracy. Properties may or may not be listed by the office/agent presenting the information.
Based on information from MLSListings MLS as of All data, including all measurements and calculations of area, is obtained from various sources and has not been, and will not be, verified by broker or MLS. All information should be independently reviewed and verified for accuracy. Properties may or may not be listed by the office/agent presenting the information.
Copyright 2024 MLSListings Inc. All rights reserved
