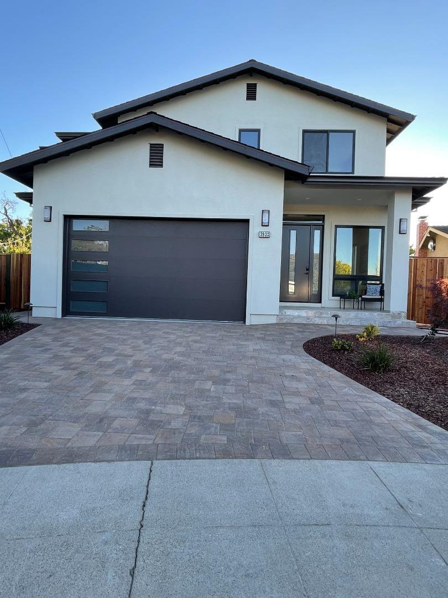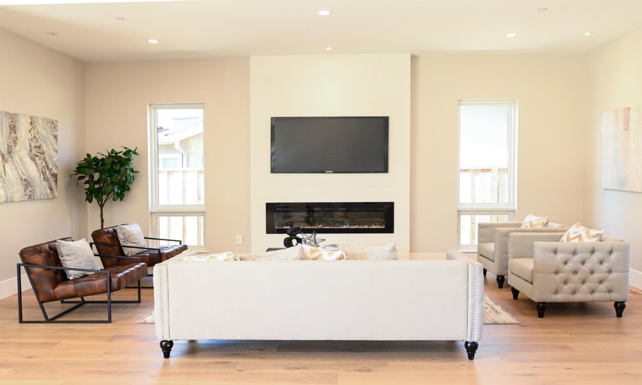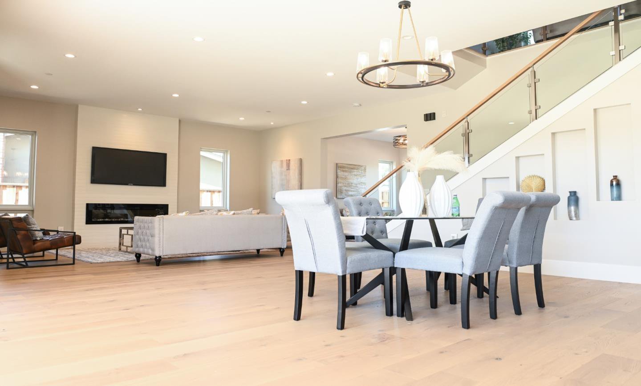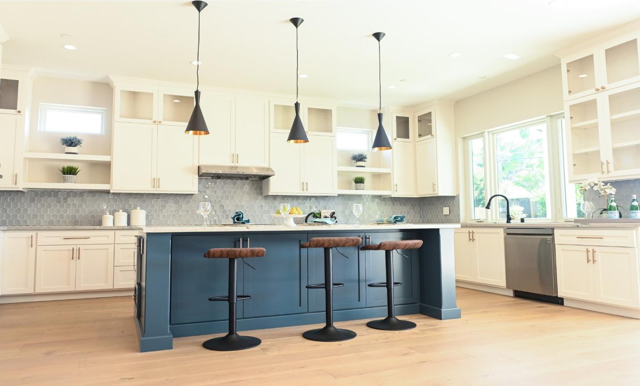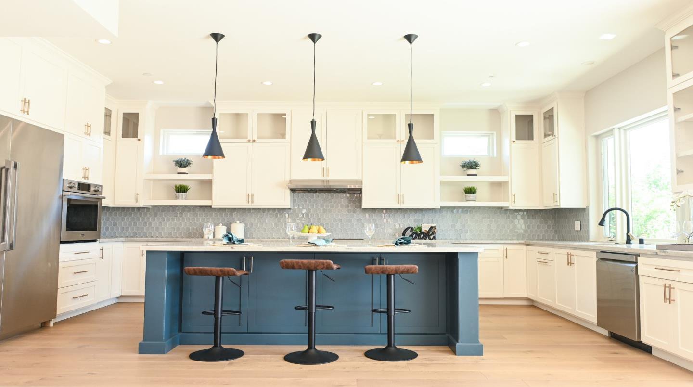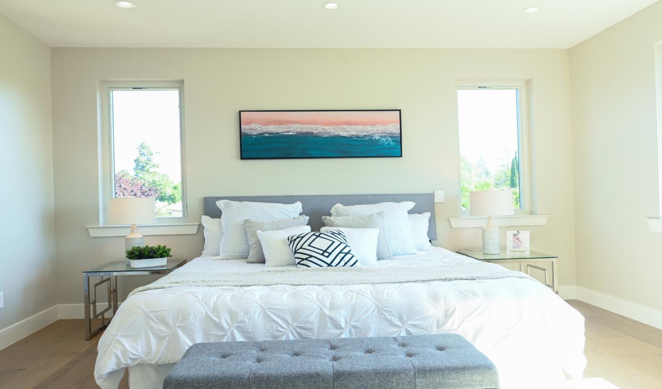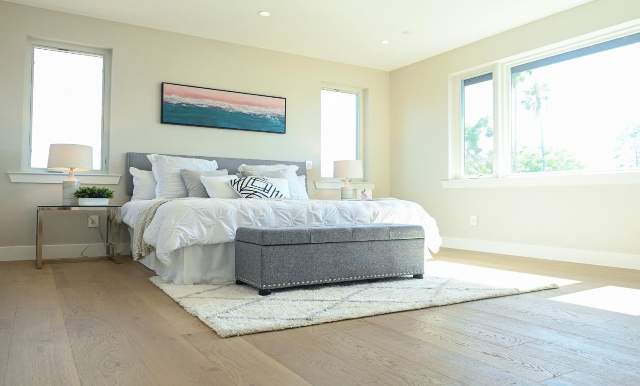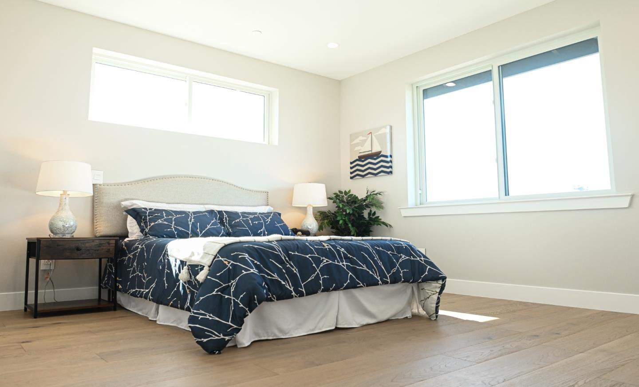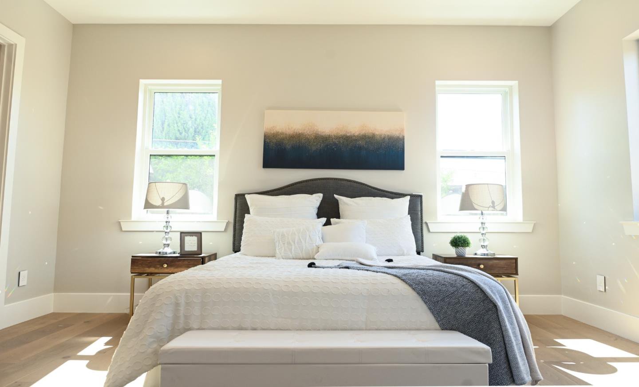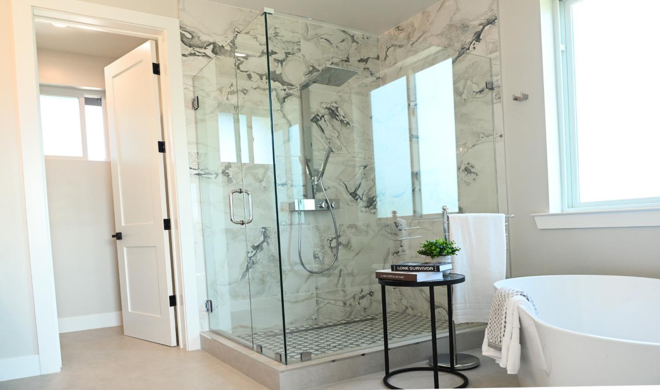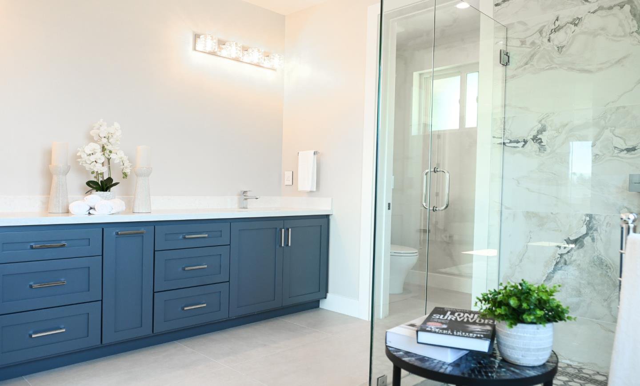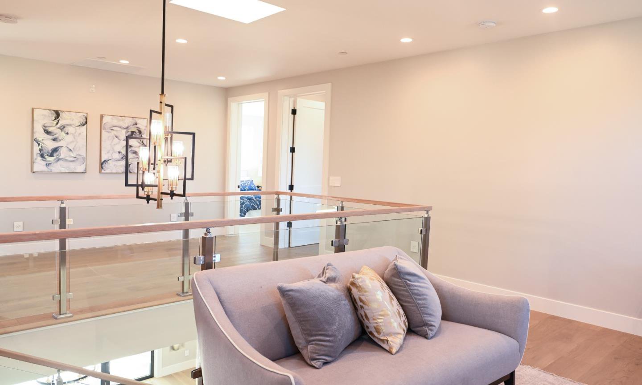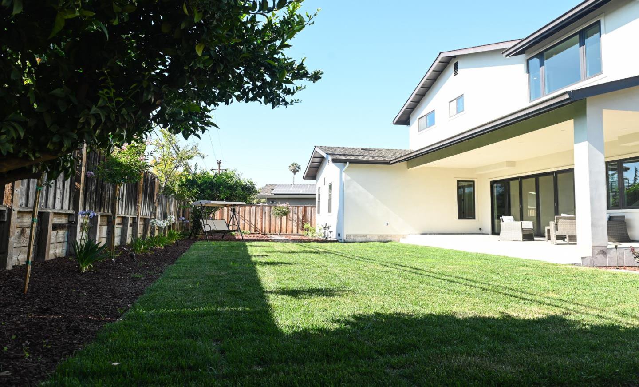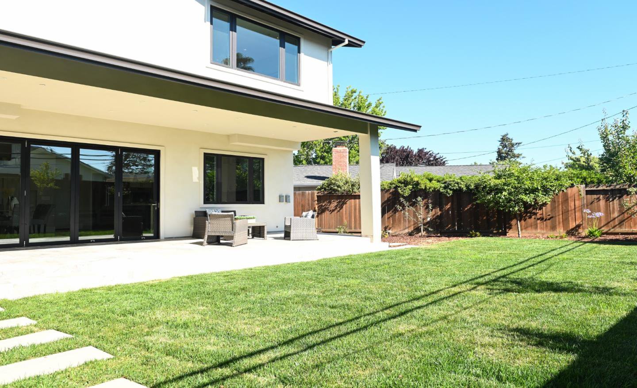3932 Middletown CT, Campbell, CA 95008
- $2,950,000
- 4
- BD
- 5
- BA
- 2,878
- SqFt
- Sold Price
- $2,950,000
- List Price
- $2,999,999
- Closing Date
- Aug 04, 2022
- MLS#
- ML81897291
- Status
- SOLD
- Property Type
- res
- Bedrooms
- 4
- Total Bathrooms
- 5
- Full Bathrooms
- 4
- Partial Bathrooms
- 1
- Sqft. of Residence
- 2,878
- Lot Size
- 6,405
- Listing Area
- Campbell
- Year Built
- 2022
Property Description
Brand-new custom home located in one of Campbell's most desirable neighborhoods. Elegant and luxurious 2-story open floor plan on a cul-de-sac with 2,878sq built-in on a large lot. The tranquil backyard with a covered patio setting is perfect for outdoor entertaining and blends seamlessly with the luxurious indoor space. Meticulously crafted custom home with living room,4 spacious Bedrooms and 4.5 Baths, huge loft for Home office or game room or media room.Laundry hookups on both floors. Chefs Kitchen with Granite counters, a large center island, Stainless Steel Appliances, Custom Cabinets, and Hansgrohe faucets and rain shower. EV Charger hookups Central Air, High Ceilings Energy-efficient Home, Solar panels. Ideally located in a Prime Campbell neighborhood that borders Saratoga and Los Gatos. Easy access to 85 & 17, close proximity to schools, parks, shops, restaurants, and farmer's markets. Walking Distance to Top Rated Campbell Schools!
Additional Information
- Acres
- 0.15
- Amenities
- High Ceiling, Skylight, Walk-in Closet
- Bathroom Features
- Double Sinks, Full on Ground Floor, Stall Shower, Tub , Tub in Primary Bedroom
- Bedroom Description
- Ground Floor Bedroom, Primary Suite / Retreate - 2+, Walk-in Closet
- Cooling System
- Central AC
- Energy Features
- Ceiling Insulation, Double Pane Windows, Green Features, Insulation - Floor, Skylight, Solar Power
- Family Room
- Other
- Fence
- Fenced Back
- Fireplace Description
- Family Room
- Floor Covering
- Hardwood
- Foundation
- Concrete Perimeter, Crawl Space
- Garage Parking
- Attached Garage
- Heating System
- Central Forced Air
- Laundry Facilities
- In Garage, Upper Floor
- Living Area
- 2,878
- Lot Description
- Views
- Lot Size
- 6,405
- Neighborhood
- Campbell
- Other Rooms
- Den / Study / Office, Loft
- Other Utilities
- Public Utilities, Solar Panels - Leased
- Roof
- Composition
- Sewer
- Sewer Connected
- Style
- Contemporary
- View
- View of Mountains, Neighborhood
- Zoning
- R1-8
Mortgage Calculator
Listing courtesy of Manisha Jain from Coldwell Banker Realty. 408-230-5812
Selling Office: EPG. Based on information from MLSListings MLS as of All data, including all measurements and calculations of area, is obtained from various sources and has not been, and will not be, verified by broker or MLS. All information should be independently reviewed and verified for accuracy. Properties may or may not be listed by the office/agent presenting the information.
Based on information from MLSListings MLS as of All data, including all measurements and calculations of area, is obtained from various sources and has not been, and will not be, verified by broker or MLS. All information should be independently reviewed and verified for accuracy. Properties may or may not be listed by the office/agent presenting the information.
Copyright 2024 MLSListings Inc. All rights reserved
