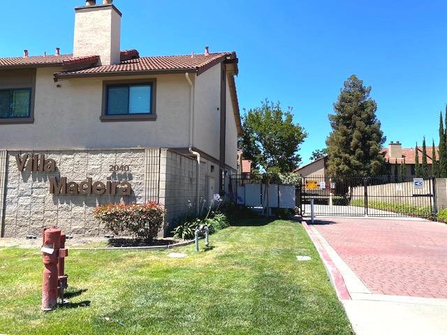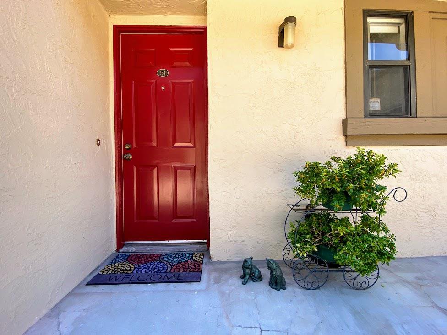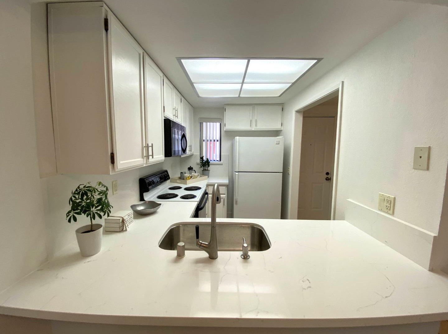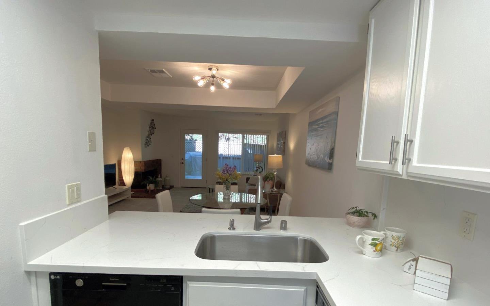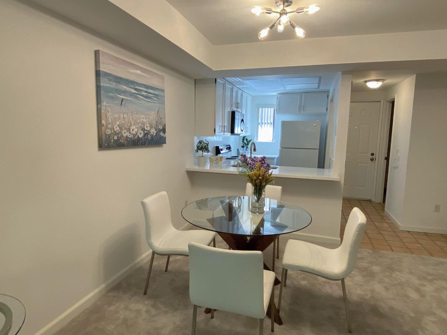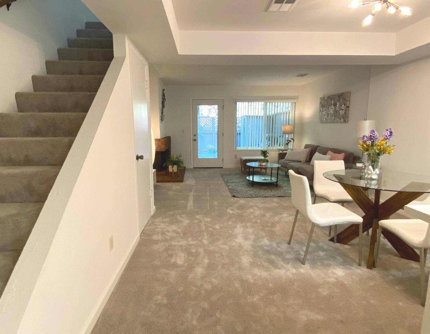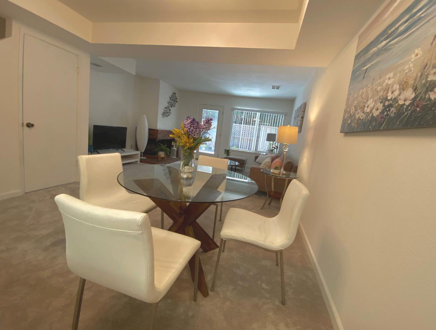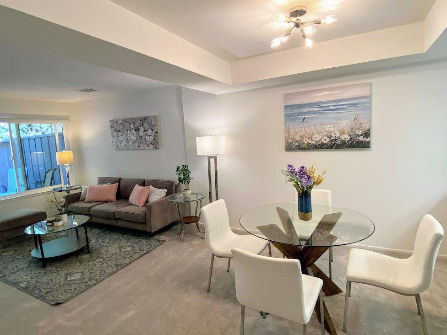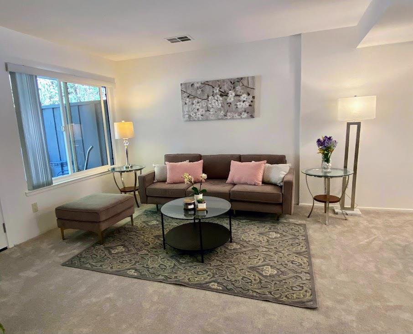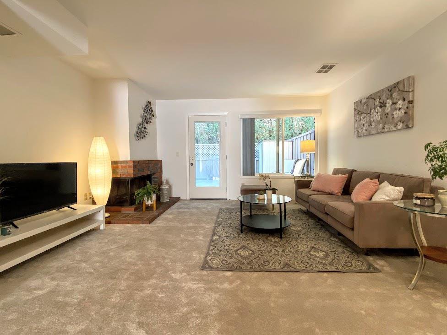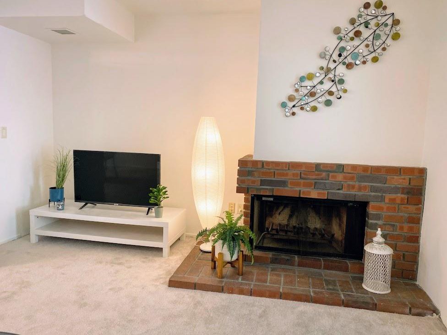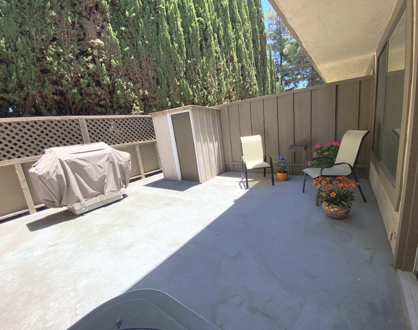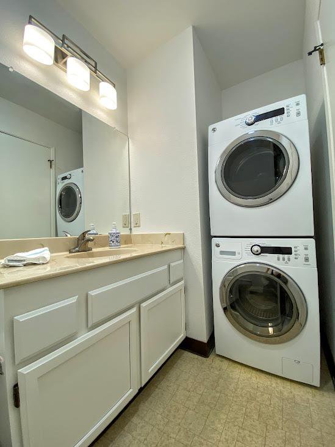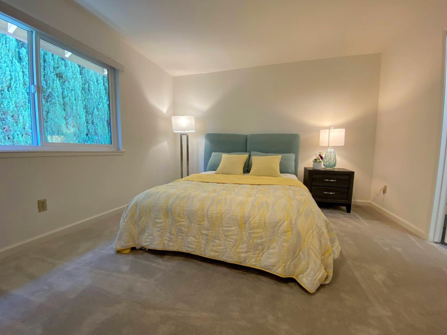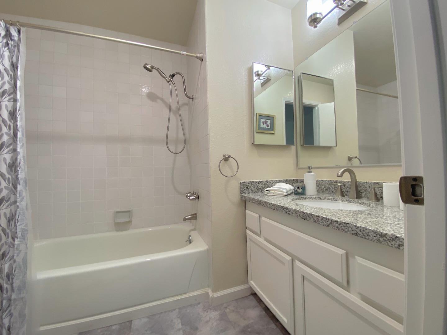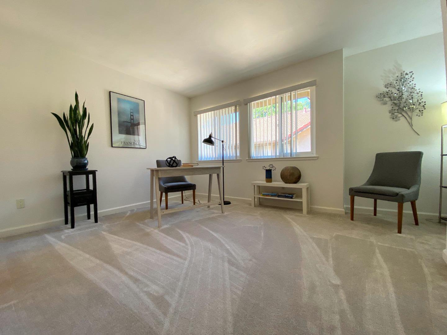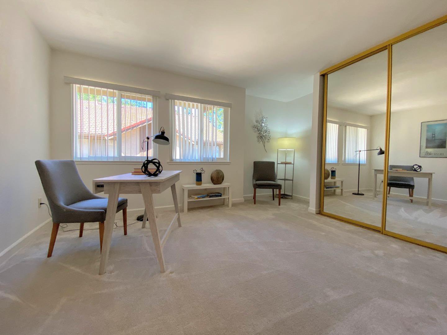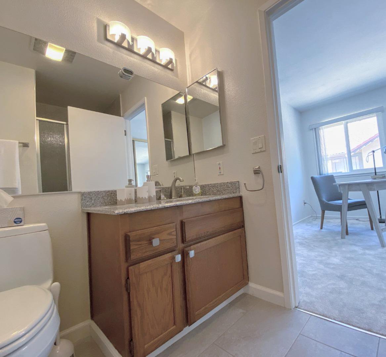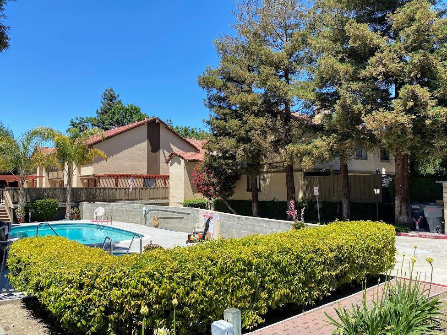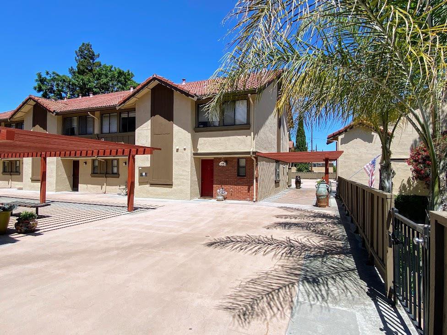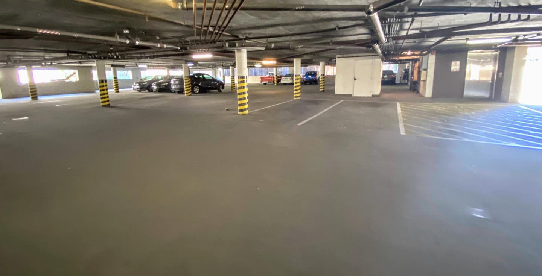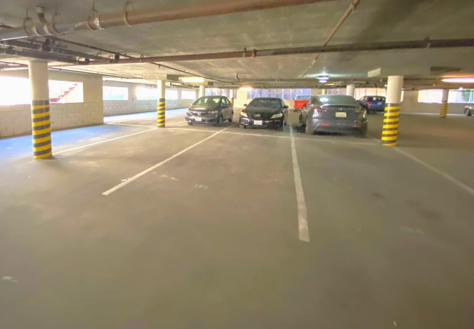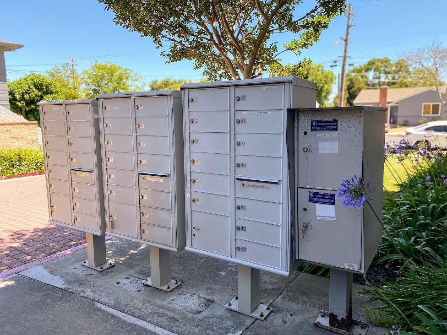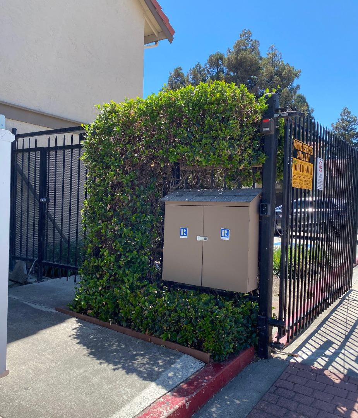2040 Main St. 134, Santa Clara, CA 95050
- $735,000
- 2
- BD
- 3
- BA
- 1,125
- SqFt
- Sold Price
- $735,000
- List Price
- $745,000
- Closing Date
- Sep 26, 2022
- MLS#
- ML81894368
- Status
- SOLD
- Property Type
- con
- Bedrooms
- 2
- Total Bathrooms
- 3
- Full Bathrooms
- 2
- Partial Bathrooms
- 1
- Sqft. of Residence
- 1,125
- Lot Size
- 590
- Year Built
- 1984
Property Description
Welcome to Villa Madeira, a gated community with 35 units of townhome-style condominiums. The unit offers a cozy and open floor plan with open kitchen facing the dining area, perfect for casual meals, and to chat with the chef. Enjoy the lovely dining and living space with a corner brick fireplace. The back door opens to a private, fenced patio; a perfect outdoor space for small garden, work, exercise and for the kids to play. The guest half-bath downstairs has a compact laundry area for stackable washer & dryer. Two spacious bedrooms upstairs, each has a full bathroom. Ideal for a master bedroom suites and a home office. 2 assigned parking spaces. No long term rental restriction. Dual pane windows. New central AC & HV, Nest thermostat, new carpet & interior paint; storage shed in patio. Community amenities: security gate; gated swimming pool & spa; underground parking with an elevator. Conveniently located near shopping, dining, SC University, Caltrain, and expressways.
Additional Information
- Acres
- 0.01
- Age
- 38
- Association Fee
- $395
- Association Fee Includes
- Common Area Electricity, Common Area Gas, Exterior Painting, Fencing, Garbage, Insurance - Common Area, Landscaping / Gardening, Maintenance - Common Area, Maintenance - Exterior, Management Fee, Pool, Spa, or Tennis, Reserves, Roof
- Bathroom Features
- Half on Ground Floor, Shower over Tub - 1, Stall Shower, Tub in Primary Bedroom
- Bedroom Description
- More than One Primary Bedroom
- Building Name
- Villa Madeira
- Cooling System
- Central AC
- Energy Features
- Double Pane Windows, Low Flow Toilet
- Family Room
- No Family Room
- Fence
- Fenced Back
- Fireplace Description
- Living Room, Wood Burning
- Floor Covering
- Carpet, Tile, Vinyl / Linoleum
- Foundation
- Concrete Slab
- Garage Parking
- Assigned Spaces, Gate / Door Opener, Guest / Visitor Parking, Off-Street Parking, Underground Parking
- Heating System
- Forced Air
- Laundry Facilities
- Electricity Hookup (220V), Inside, Washer / Dryer
- Living Area
- 1,125
- Lot Size
- 590
- Neighborhood
- Santa Clara
- Other Utilities
- Individual Electric Meters, Individual Gas Meters
- Pool Description
- Community Facility, Pool - Fenced, Spa - In Ground
- Roof
- Tile
- Sewer
- Sewer - Public
- Unincorporated Yn
- Yes
- Year Built
- 1984
- Zoning
- R1PD
Mortgage Calculator
Listing courtesy of Rowena Wong from Intero Real Estate Services. 408-892-4576
Selling Office: KWPEN. Based on information from MLSListings MLS as of All data, including all measurements and calculations of area, is obtained from various sources and has not been, and will not be, verified by broker or MLS. All information should be independently reviewed and verified for accuracy. Properties may or may not be listed by the office/agent presenting the information.
Based on information from MLSListings MLS as of All data, including all measurements and calculations of area, is obtained from various sources and has not been, and will not be, verified by broker or MLS. All information should be independently reviewed and verified for accuracy. Properties may or may not be listed by the office/agent presenting the information.
Copyright 2024 MLSListings Inc. All rights reserved
