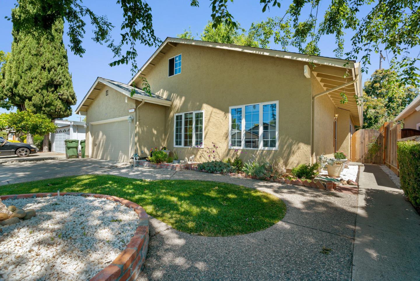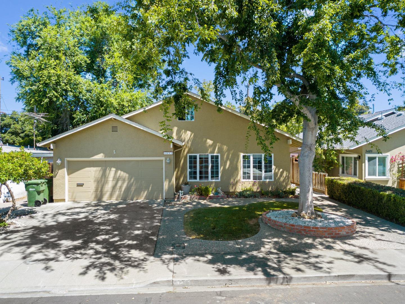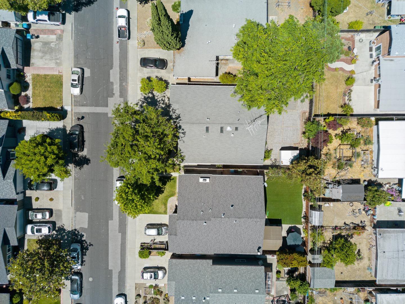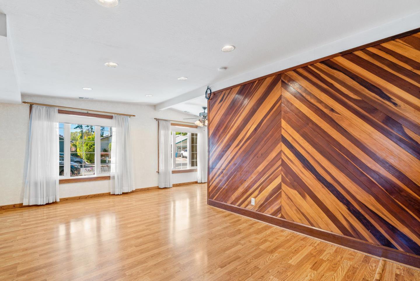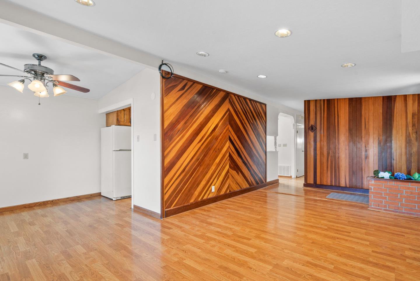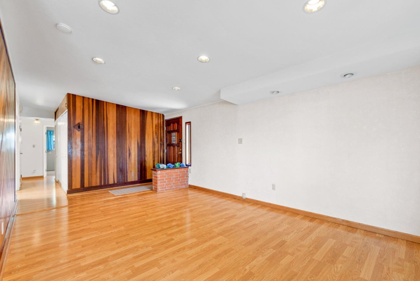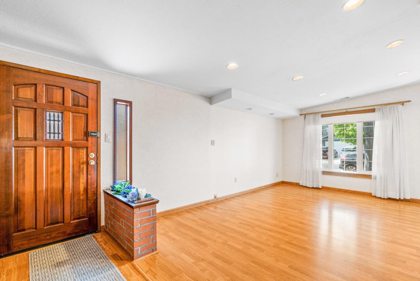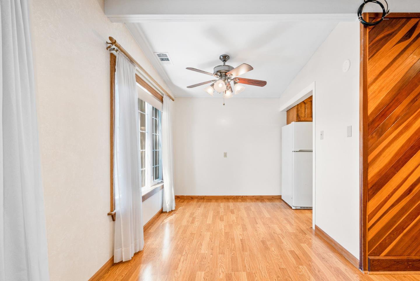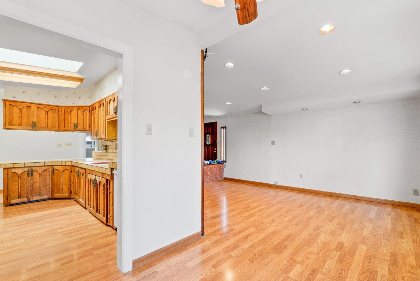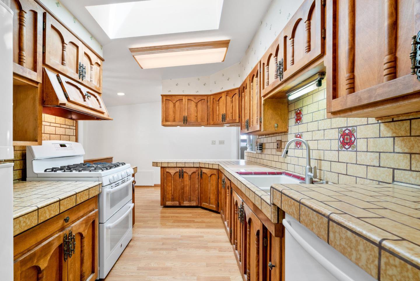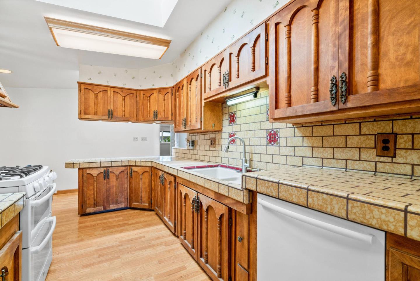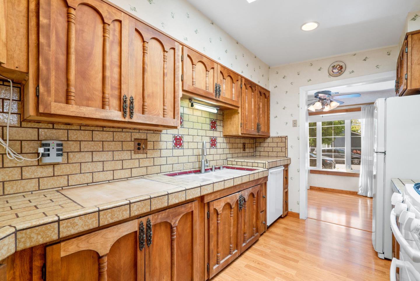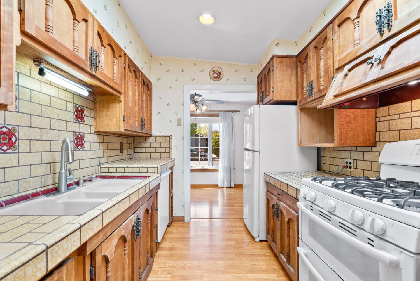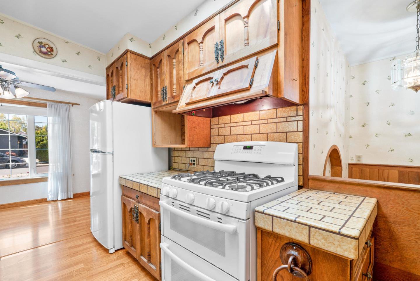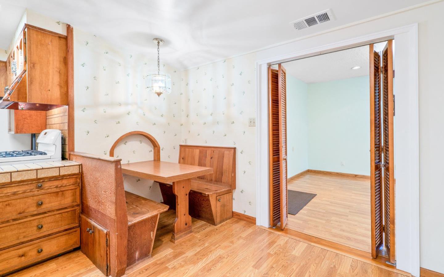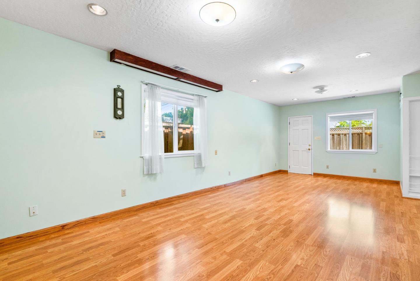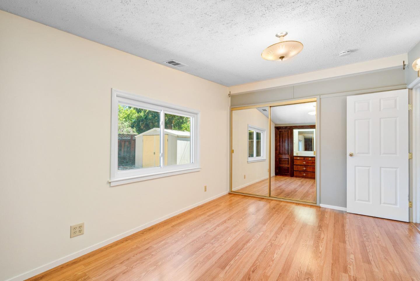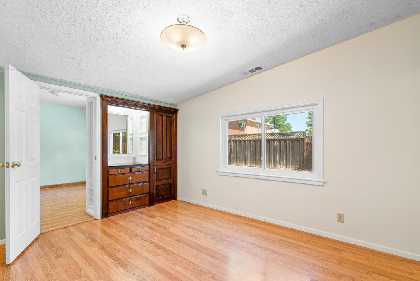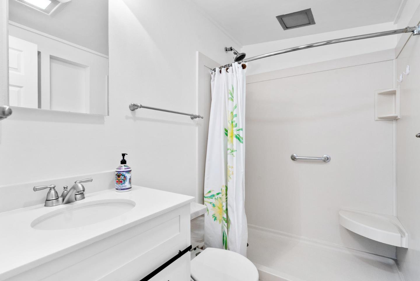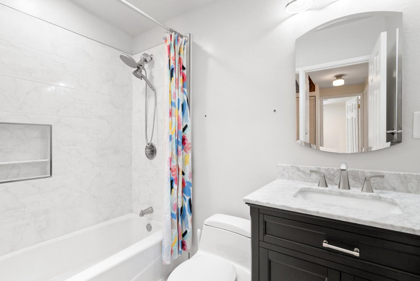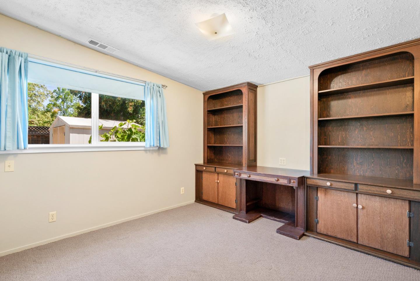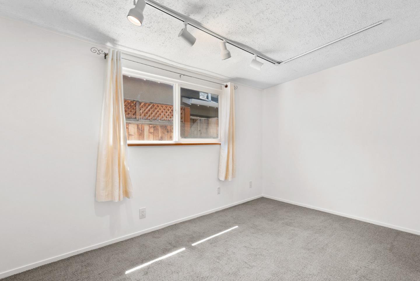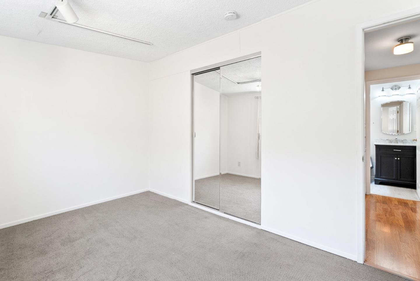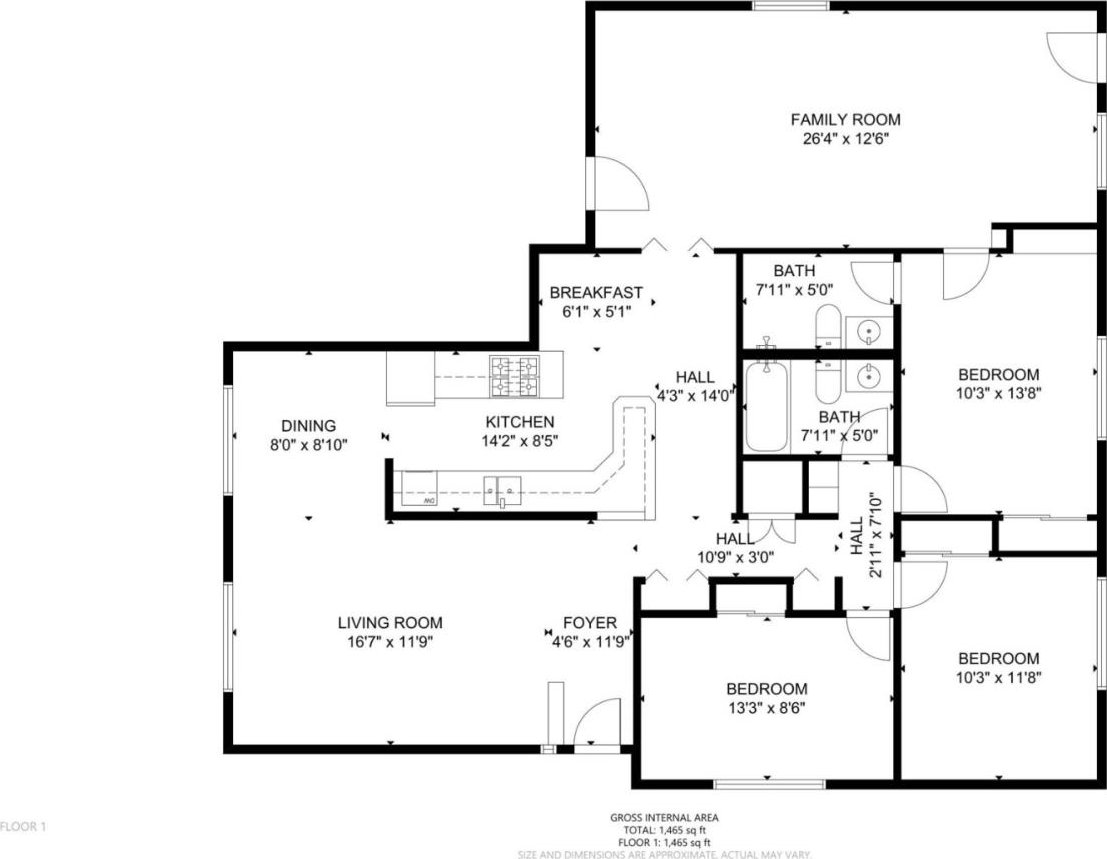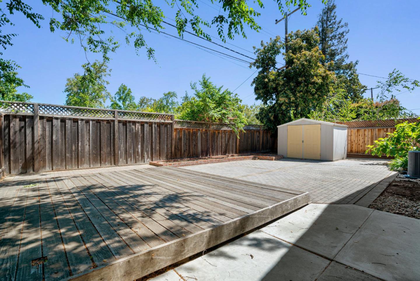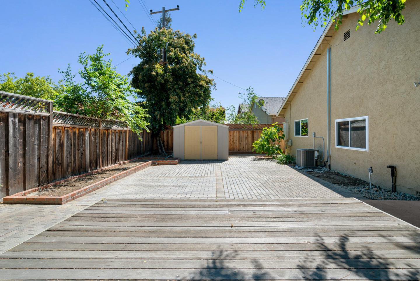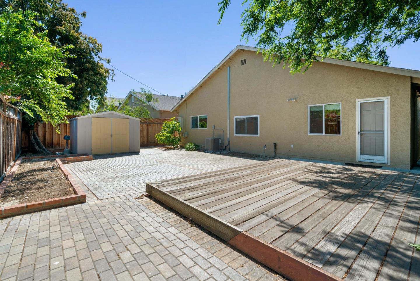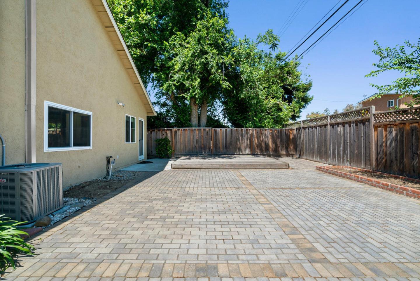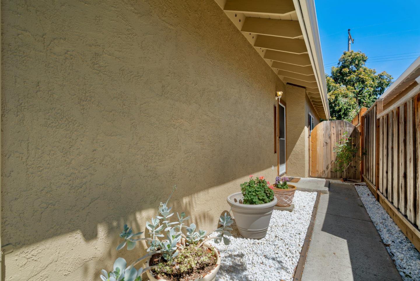3491 Shafer DR, Santa Clara, CA 95051
- $1,510,000
- 3
- BD
- 2
- BA
- 1,504
- SqFt
- Sold Price
- $1,510,000
- List Price
- $1,525,000
- Closing Date
- Aug 11, 2022
- MLS#
- ML81894309
- Status
- SOLD
- Property Type
- res
- Bedrooms
- 3
- Total Bathrooms
- 2
- Full Bathrooms
- 2
- Sqft. of Residence
- 1,504
- Lot Size
- 5,250
- Listing Area
- Santa Clara
- Year Built
- 1954
Property Description
Presenting a special opportunity for a home with exquisite woodwork lovingly hand-crafted by the sellers family, owners of this gem for 50 years. The entry showcases breathtaking redwood herringbone accent walls in the formal living room, capped by a raised ceiling & adjoining the dining room. The skylight-capped kitchen gleams with hand-crafted pine cabinets, custom pine breakfast nook, tiletop counters, breakfast bar, & dual-oven gas range. Sizable family room with recessed lighting & direct backyard access. Primary suite with built-in custom cabinetry & ensuite full bath. Two additional bedrooms, one with built-in custom desk & library, one with brand-new carpet, share recently renovated full hallway modern tub/shower bath with skylight. Spacious hardscaped wide-open backyard with patio, deck, shed, & mature avocado & fig trees. Attached 2-car garage with laundry & storage. Ideal location moments away from major tech campuses & commuting routes 101 & 280. Must see!
Additional Information
- Acres
- 0.12
- Age
- 68
- Amenities
- High Ceiling, Skylight, Vaulted Ceiling
- Bathroom Features
- Full on Ground Floor, Primary - Stall Shower(s), Shower and Tub, Shower over Tub - 1, Stall Shower, Tile, Tub , Updated Bath
- Bedroom Description
- Ground Floor Bedroom, More than One Bedroom on Ground Floor, Primary Bedroom on Ground Floor, Primary Suite / Retreat
- Cooling System
- Central AC
- Energy Features
- Skylight
- Family Room
- Separate Family Room
- Fence
- Fenced Back, Partial Fencing, Wood
- Floor Covering
- Carpet, Laminate, Tile
- Foundation
- Concrete Slab
- Garage Parking
- Attached Garage, Gate / Door Opener, Lighted Parking Area, Off-Street Parking, On Street
- Heating System
- Central Forced Air, Central Forced Air - Gas
- Laundry Facilities
- Electricity Hookup (220V), In Garage, Tub / Sink
- Living Area
- 1,504
- Lot Description
- Grade - Level
- Lot Size
- 5,250
- Neighborhood
- Santa Clara
- Other Utilities
- Public Utilities
- Roof
- Composition, Shingle
- Sewer
- Sewer Connected
- Unincorporated Yn
- Yes
- View
- Neighborhood
- Zoning
- R1
Mortgage Calculator
Listing courtesy of Jackie Walker from Sereno. 408-603-7001
Selling Office: COMPS. Based on information from MLSListings MLS as of All data, including all measurements and calculations of area, is obtained from various sources and has not been, and will not be, verified by broker or MLS. All information should be independently reviewed and verified for accuracy. Properties may or may not be listed by the office/agent presenting the information.
Based on information from MLSListings MLS as of All data, including all measurements and calculations of area, is obtained from various sources and has not been, and will not be, verified by broker or MLS. All information should be independently reviewed and verified for accuracy. Properties may or may not be listed by the office/agent presenting the information.
Copyright 2024 MLSListings Inc. All rights reserved
