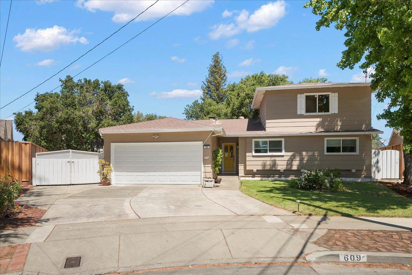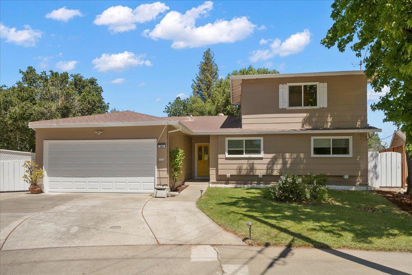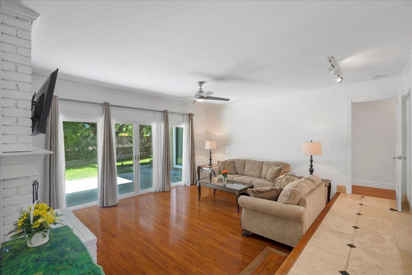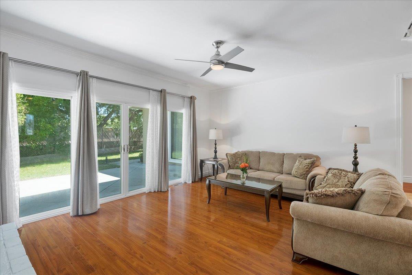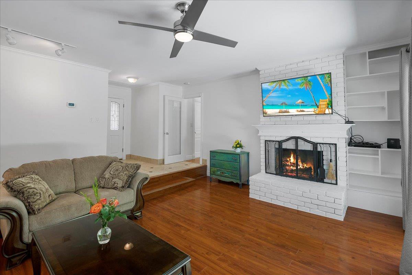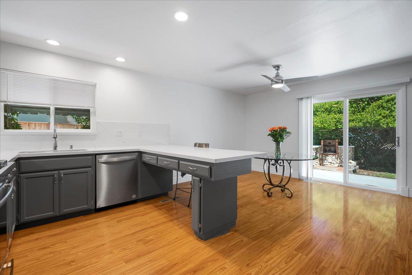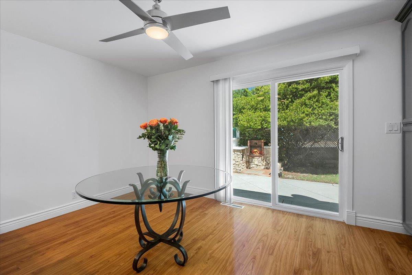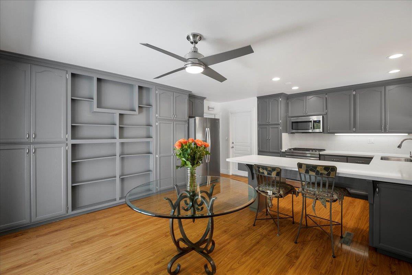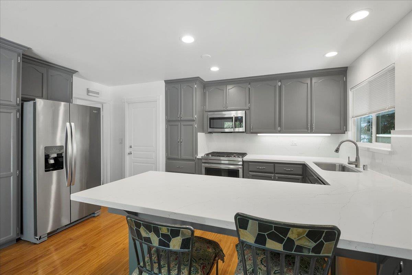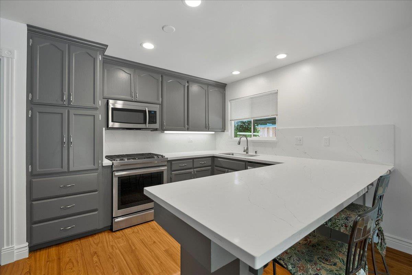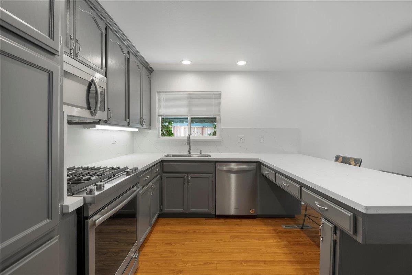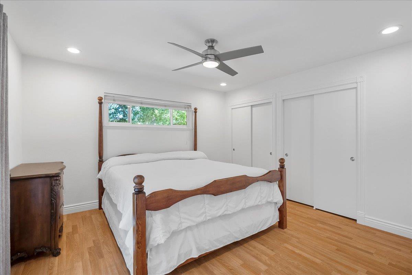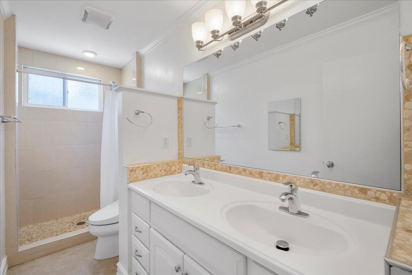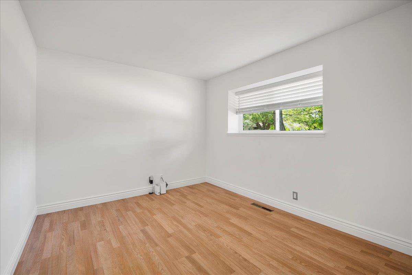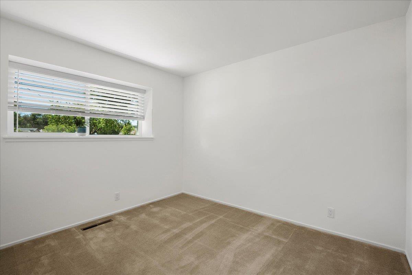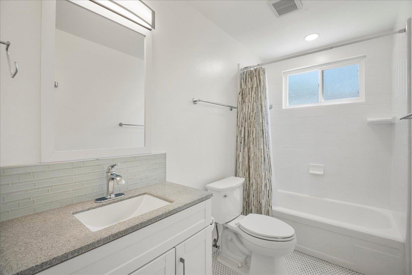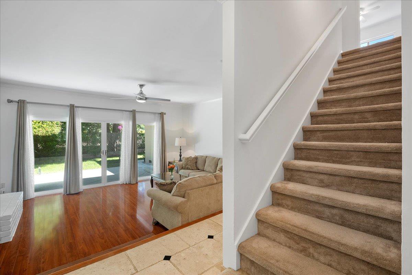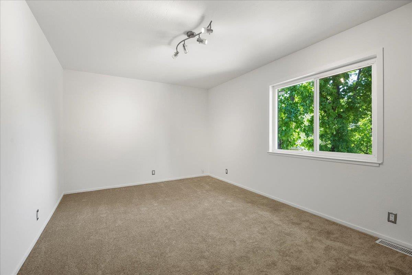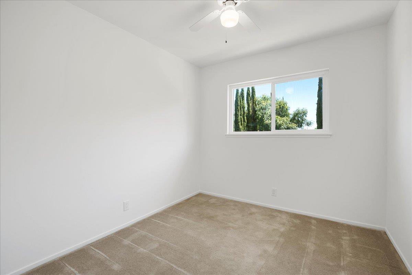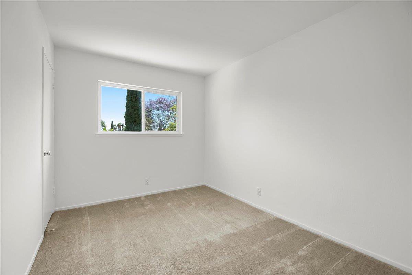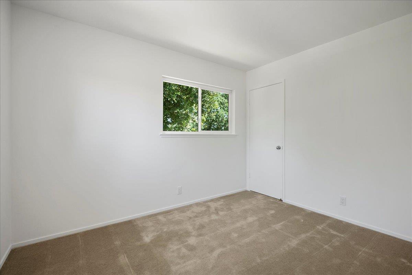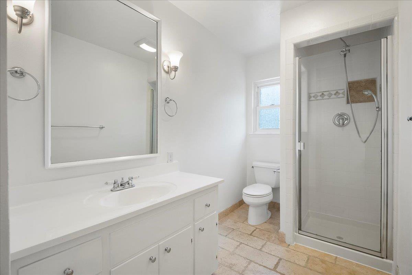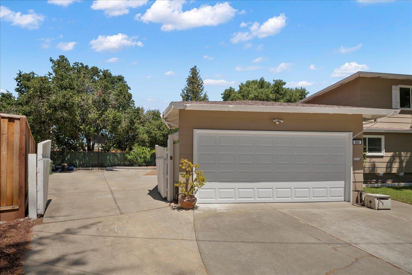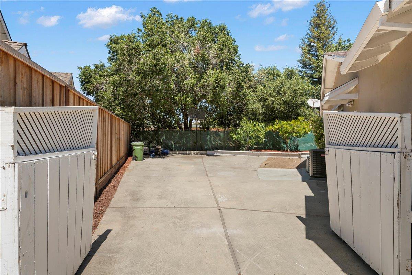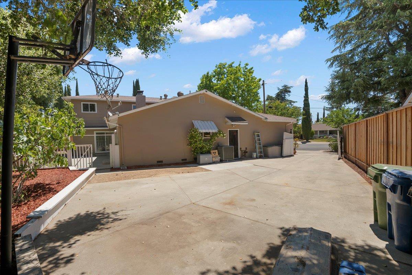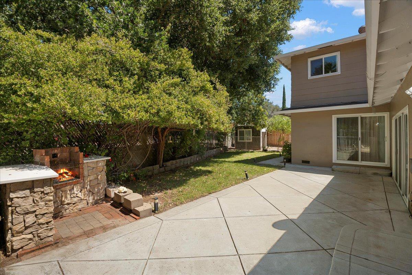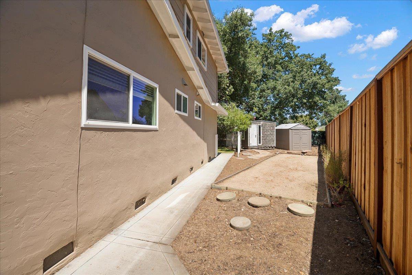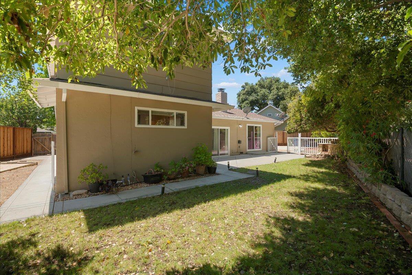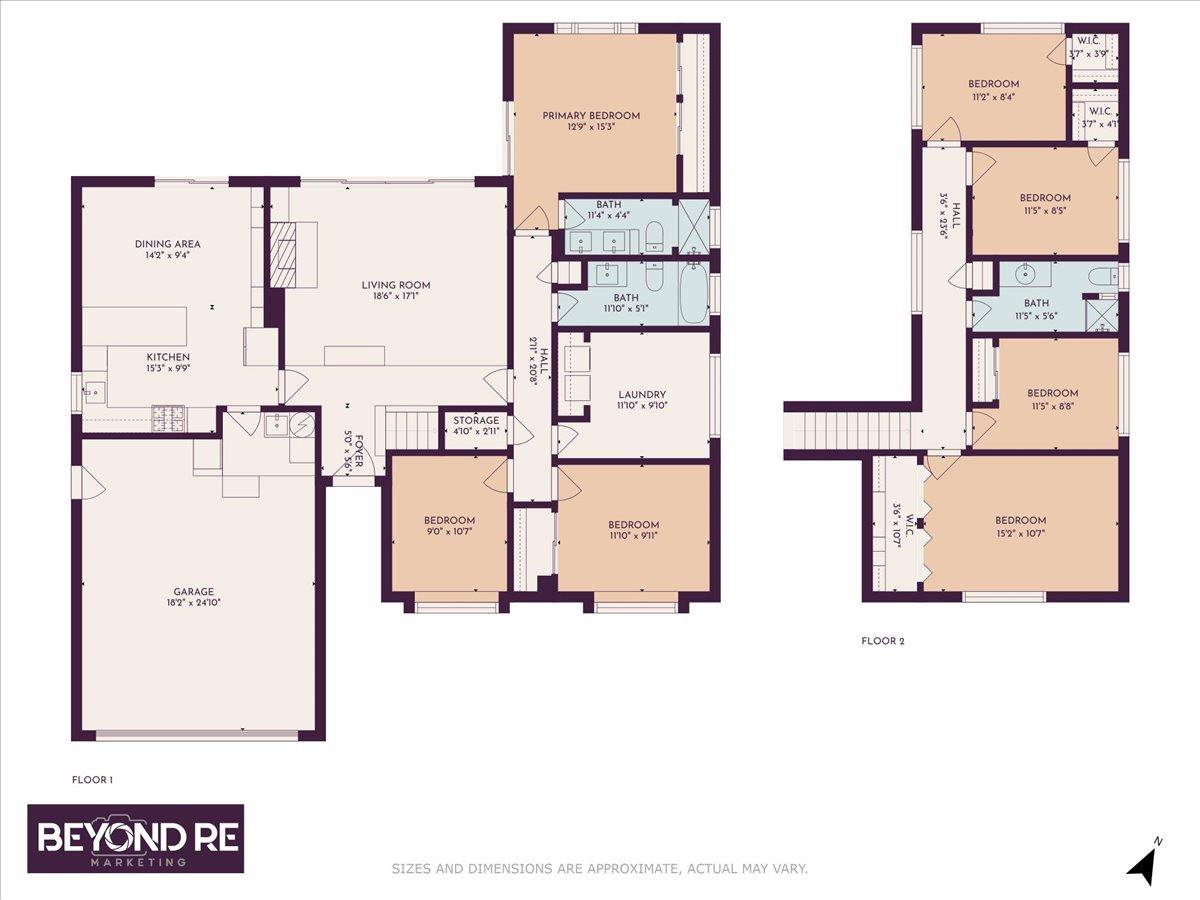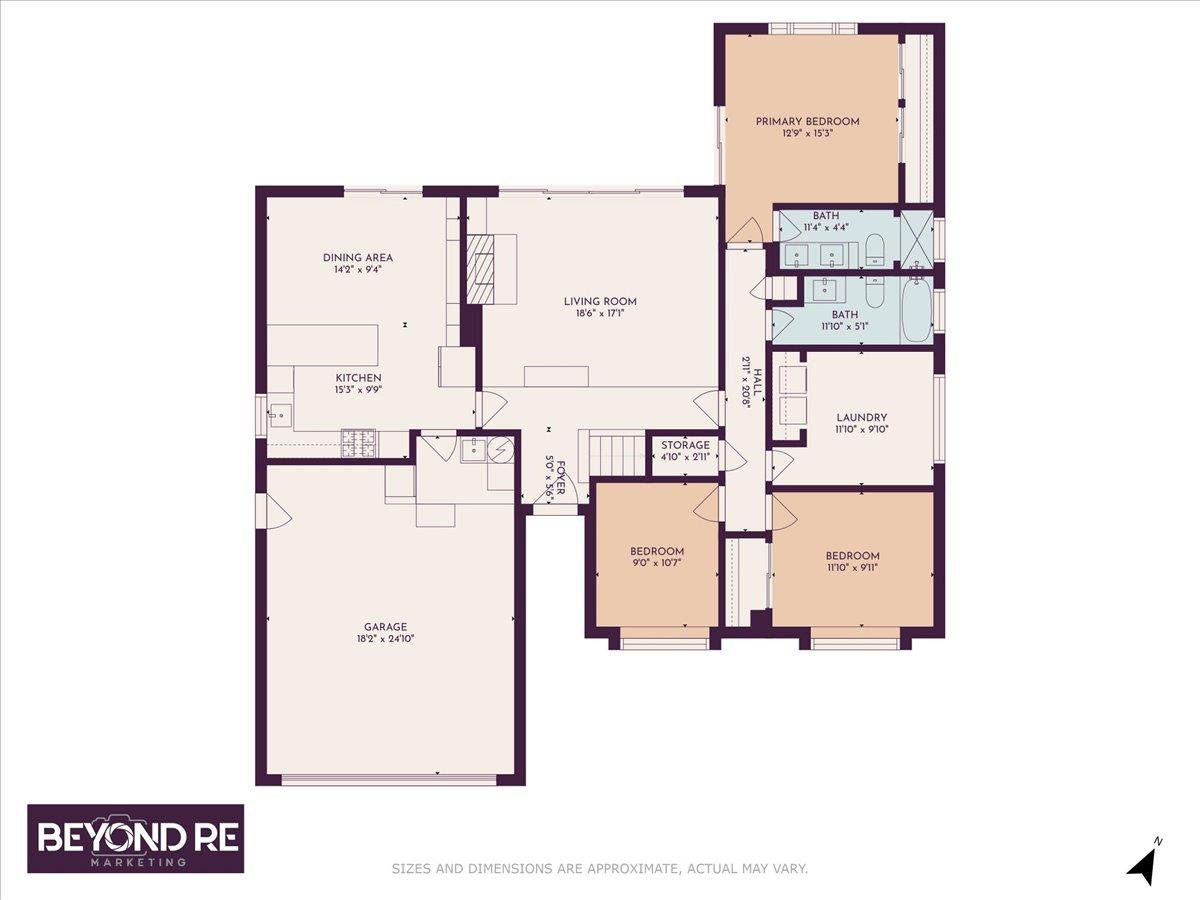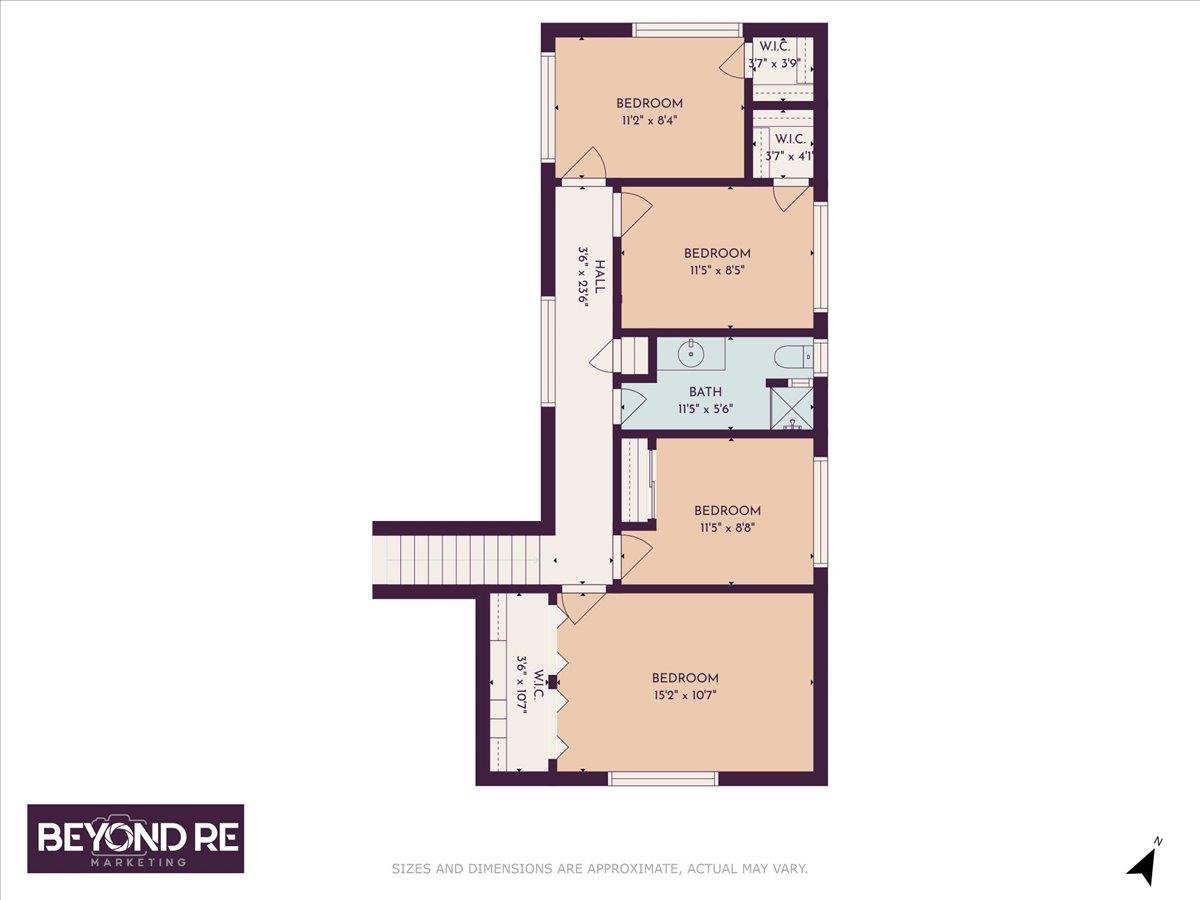609 Louise CT, Campbell, CA 95008
- $1,830,000
- 6
- BD
- 3
- BA
- 2,336
- SqFt
- Sold Price
- $1,830,000
- List Price
- $1,999,000
- Closing Date
- Sep 27, 2022
- MLS#
- ML81894062
- Status
- SOLD
- Property Type
- res
- Bedrooms
- 6
- Total Bathrooms
- 3
- Full Bathrooms
- 3
- Sqft. of Residence
- 2,336
- Lot Size
- 7,460
- Listing Area
- Campbell
- Year Built
- 1961
Property Description
Beautifully updated 2-story home located on a quiet Campbell cul-de-sac offering abundant natural light and an oversized lot. This 6 bedroom, 3 bath, 2,300+ sf home has a spacious floor plan offering an updated kitchen with quartz countertops and stainless appliances and a large, sunken living room with a wood burning fireplace. Two ground level bedrooms with plenty of closet space, and an office/den complete the first floor. Four bedrooms are located on the second floor. Other features include newly painted interiors, dual pane windows, and central A/C. Large back yard with mature fruit trees provides the perfect setting for entertaining, and plenty of room to play including a bocce ball court, kids play house and storage shed. Home backs onto a creek, offering additional privacy. Attached 2-car garage; side yard offers additional parking space or potential for an ADU. Great commute location with easy access to freeways and expressways. Award-winning schools.
Additional Information
- Acres
- 0.17
- Age
- 61
- Bathroom Features
- Double Sinks, Full on Ground Floor, Shower over Tub - 1, Stall Shower
- Bedroom Description
- Ground Floor Bedroom, More than One Bedroom on Ground Floor, Primary Bedroom on Ground Floor, Walk-in Closet
- Cooling System
- Central AC
- Family Room
- No Family Room
- Fence
- Chain Link, Fenced, Wood
- Fireplace Description
- Living Room
- Floor Covering
- Carpet, Laminate, Travertine, Wood
- Foundation
- Concrete Perimeter, Concrete Slab, Crawl Space
- Garage Parking
- Attached Garage
- Heating System
- Forced Air, Wall Furnace
- Laundry Facilities
- Electricity Hookup (220V), Gas Hookup, Washer / Dryer
- Living Area
- 2,336
- Lot Description
- Pie Shaped
- Lot Size
- 7,460
- Neighborhood
- Campbell
- Other Rooms
- Office Area, Utility Room, Other
- Other Utilities
- Public Utilities
- Roof
- Composition
- Sewer
- Sewer - Public
- Style
- Ranch
- Unincorporated Yn
- Yes
- View
- Neighborhood
- Zoning
- R-1-6
Mortgage Calculator
Listing courtesy of Shabber Jaffer from Intero Real Estate Services. 408-896-2014
Selling Office: ARCHR. Based on information from MLSListings MLS as of All data, including all measurements and calculations of area, is obtained from various sources and has not been, and will not be, verified by broker or MLS. All information should be independently reviewed and verified for accuracy. Properties may or may not be listed by the office/agent presenting the information.
Based on information from MLSListings MLS as of All data, including all measurements and calculations of area, is obtained from various sources and has not been, and will not be, verified by broker or MLS. All information should be independently reviewed and verified for accuracy. Properties may or may not be listed by the office/agent presenting the information.
Copyright 2024 MLSListings Inc. All rights reserved
