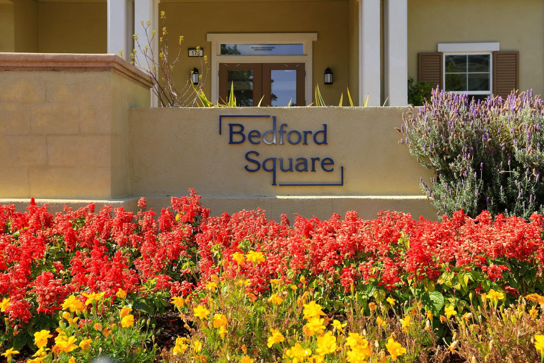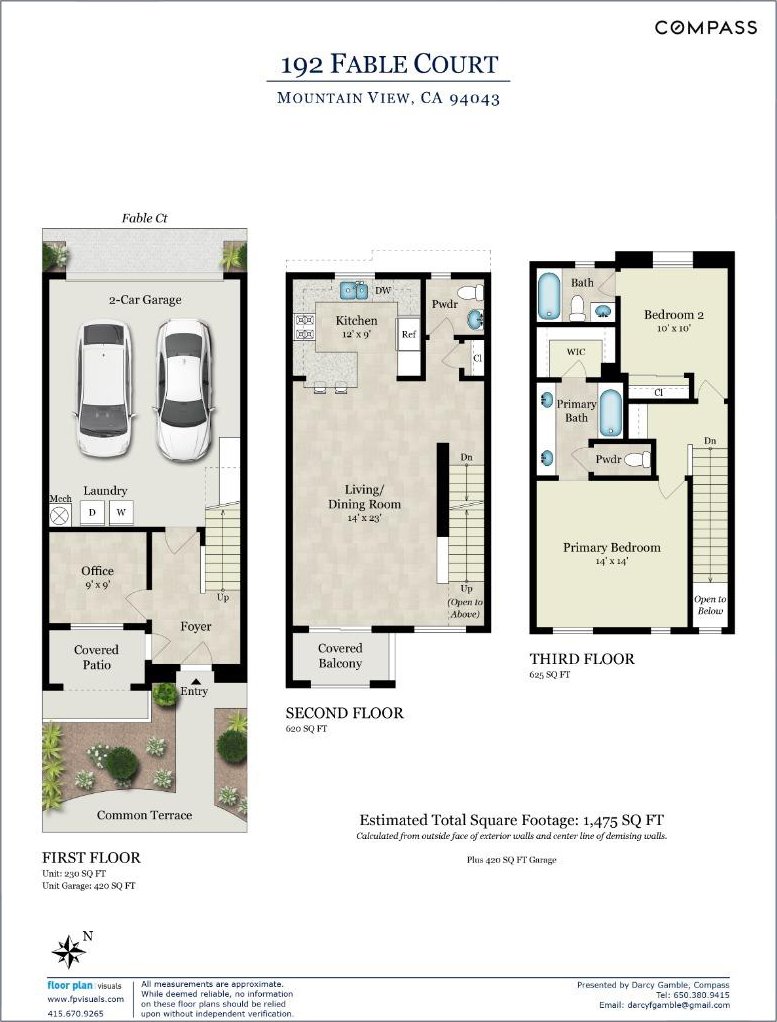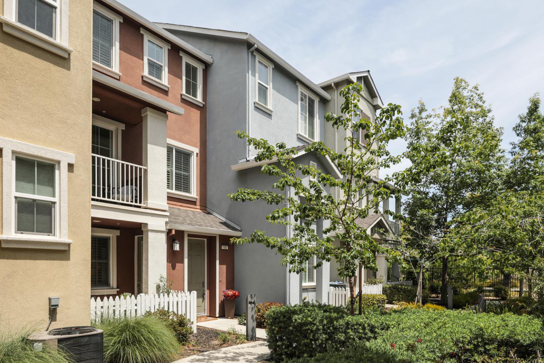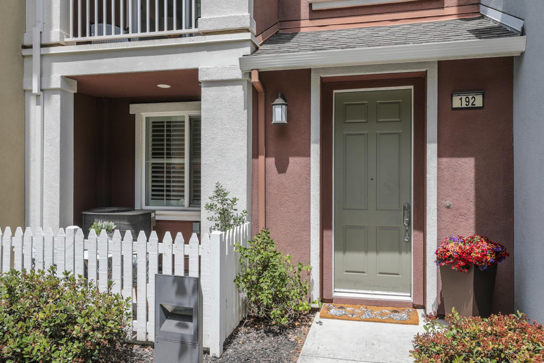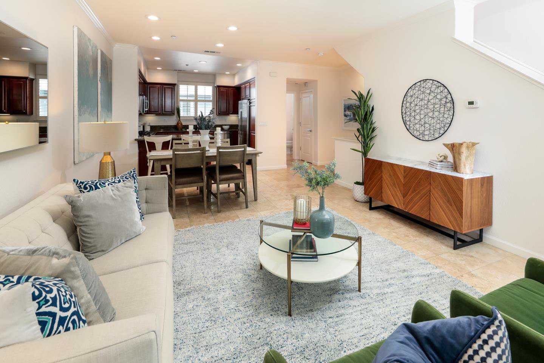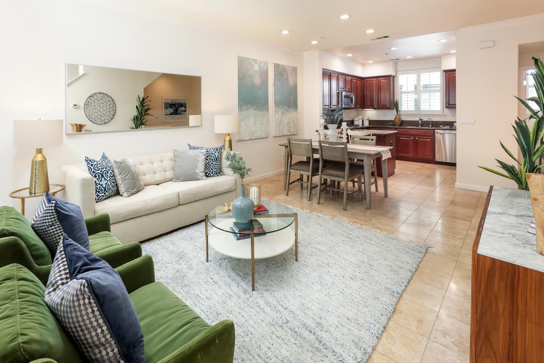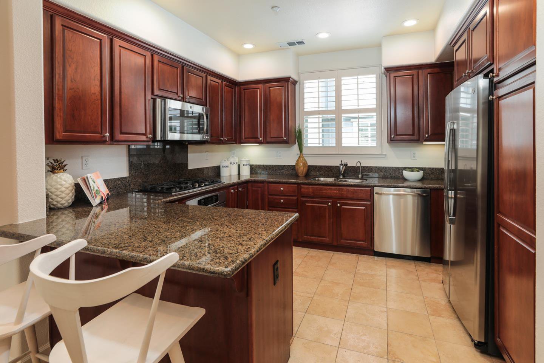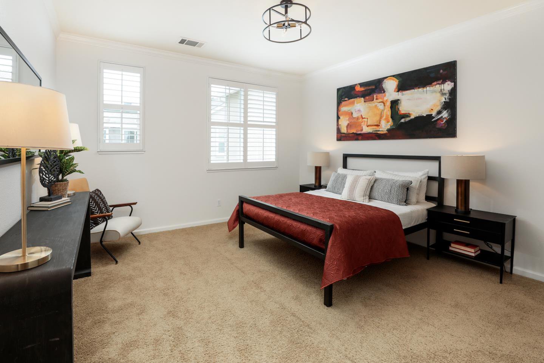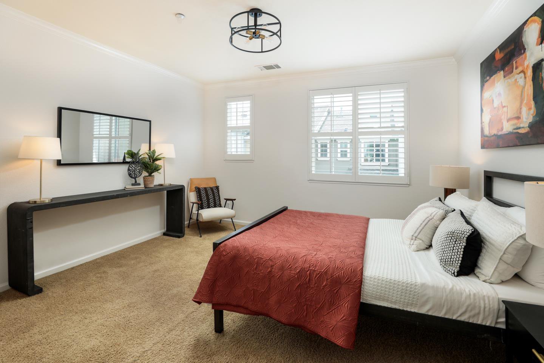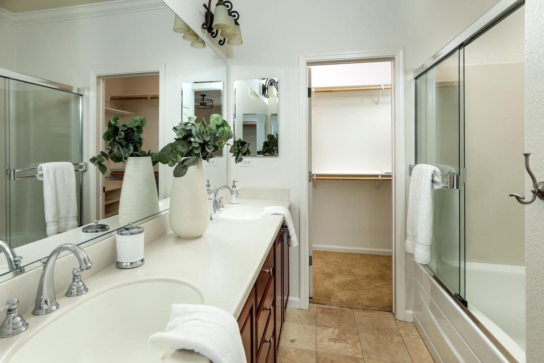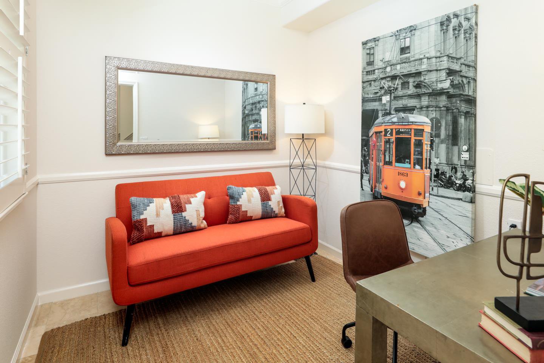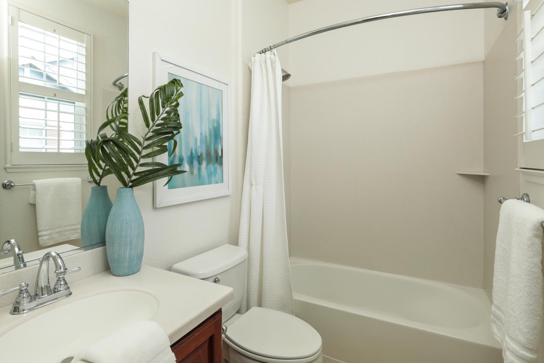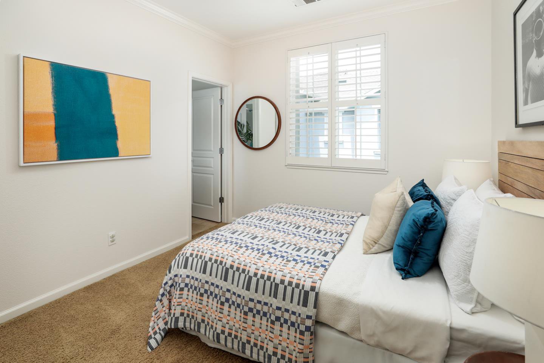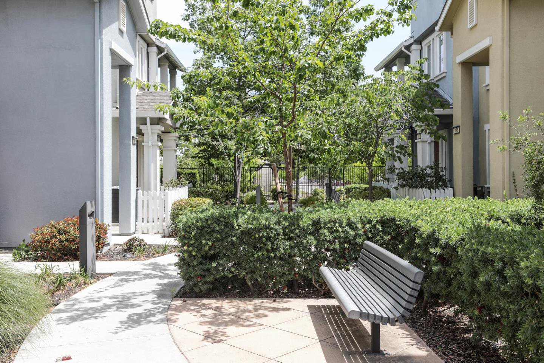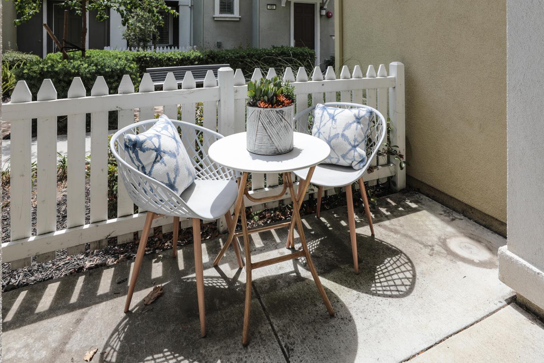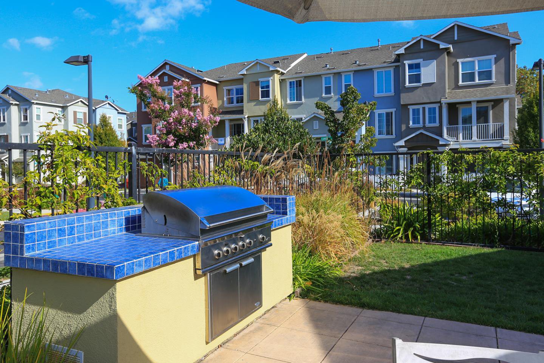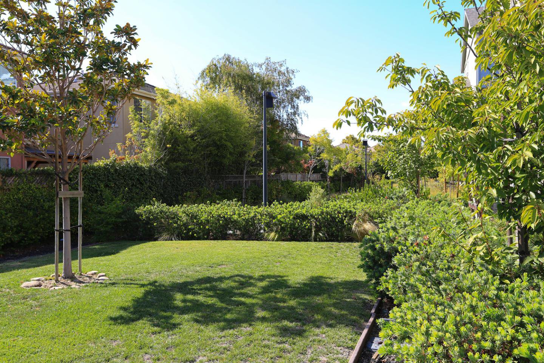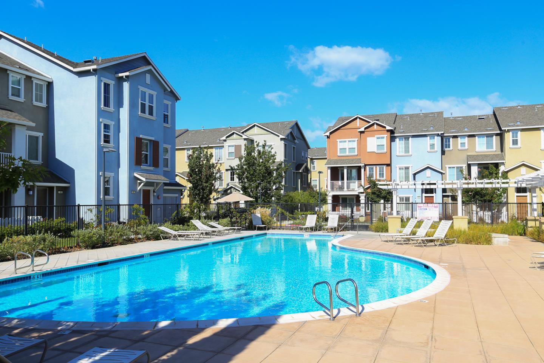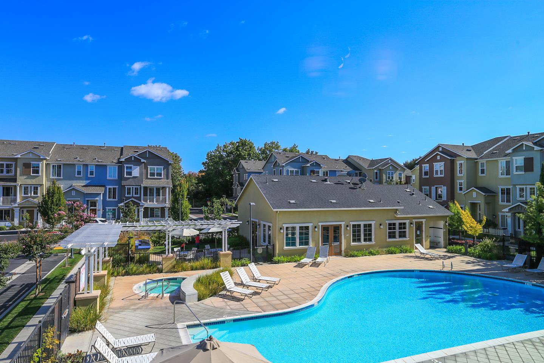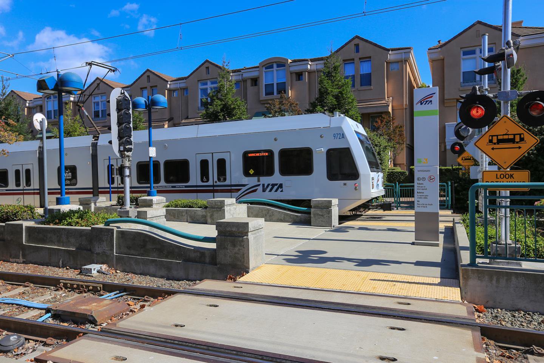192 Fable CT, Mountain View, CA 94043
- $1,350,000
- 3
- BD
- 3
- BA
- 1,431
- SqFt
- Sold Price
- $1,350,000
- List Price
- $1,298,000
- Closing Date
- Aug 10, 2022
- MLS#
- ML81893806
- Status
- SOLD
- Property Type
- con
- Bedrooms
- 3
- Total Bathrooms
- 3
- Full Bathrooms
- 2
- Partial Bathrooms
- 1
- Sqft. of Residence
- 1,431
- Lot Size
- 200
- Year Built
- 2007
Property Description
So close to well-loved Downtown Mountain View, this location cannot be beat! Newer, bright townhome with soaring ceilings and low HOA dues, plus a bonus office room or 3rd bedroom, 2 private ensuite bedrooms and 2.5 bathrooms. Notice this is a larger home than many of the townhomes on the market today. A/C, laundry and storage space galore in the 2-car attached garage. Rich travertine floors, granite and upgrades throughout. Beautifully landscaped Bedford Square community includes a pool, spa and community clubhouse for events and community building. For children of all ages, check out very nearby Magnolia and Chetwood Parks. Enjoy tranquil conversation on the veranda while at the same time being convenient to Hwy 237, 85 and 101 access, all varieties of public transportation, and many of Silicon Valleys largest employers. As if it wasnt bright and airy enough, the home has all new LED recessed lighting and designer paint. Note: Room 3 is 9 'x 9' without a closet. Was an office space.
Additional Information
- Acres
- 0.0046
- Age
- 15
- Amenities
- High Ceiling
- Association Fee
- $280
- Association Fee Includes
- Common Area Electricity, Exterior Painting, Insurance - Common Area, Maintenance - Common Area, Pool, Spa, or Tennis, Recreation Facility, Roof
- Bathroom Features
- Double Sinks
- Bedroom Description
- More than One Primary Bedroom, Walk-in Closet
- Building Name
- Bedford Square
- Cooling System
- Central AC
- Family Room
- Kitchen / Family Room Combo
- Floor Covering
- Travertine
- Foundation
- Other
- Garage Parking
- Attached Garage, Common Parking Area
- Heating System
- Central Forced Air
- Laundry Facilities
- Washer / Dryer
- Living Area
- 1,431
- Lot Size
- 200
- Neighborhood
- Whisman
- Other Rooms
- Den / Study / Office
- Other Utilities
- Public Utilities
- Pool Description
- Cabana / Dressing Room, Community Facility, Pool - Fenced, Spa - In Ground
- Roof
- Composition, Shingle
- Sewer
- Sewer - Public
- Unincorporated Yn
- Yes
- Unit Description
- Unit Faces Common Area
- Year Built
- 2007
- Zoning
- ML
Mortgage Calculator
Listing courtesy of Darcy Gamble from Compass. 650-380-9415
Selling Office: NTERO. Based on information from MLSListings MLS as of All data, including all measurements and calculations of area, is obtained from various sources and has not been, and will not be, verified by broker or MLS. All information should be independently reviewed and verified for accuracy. Properties may or may not be listed by the office/agent presenting the information.
Based on information from MLSListings MLS as of All data, including all measurements and calculations of area, is obtained from various sources and has not been, and will not be, verified by broker or MLS. All information should be independently reviewed and verified for accuracy. Properties may or may not be listed by the office/agent presenting the information.
Copyright 2024 MLSListings Inc. All rights reserved
